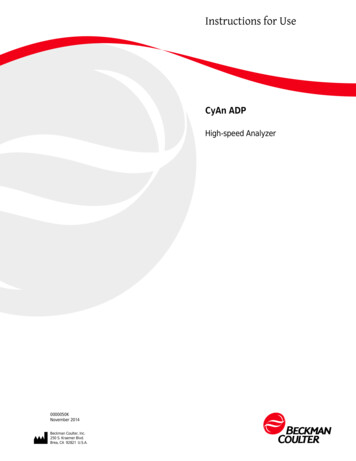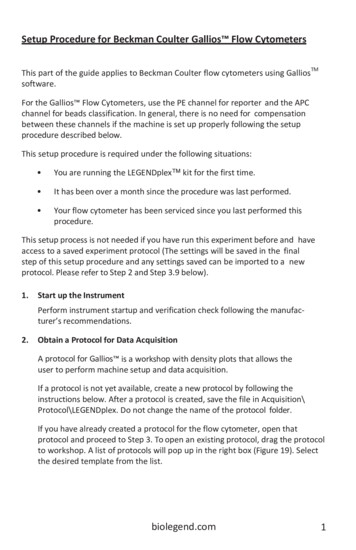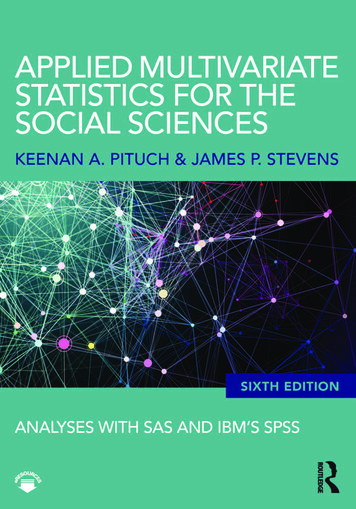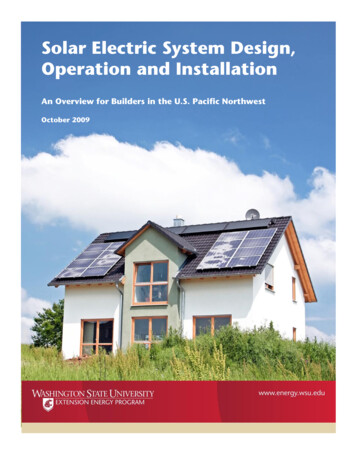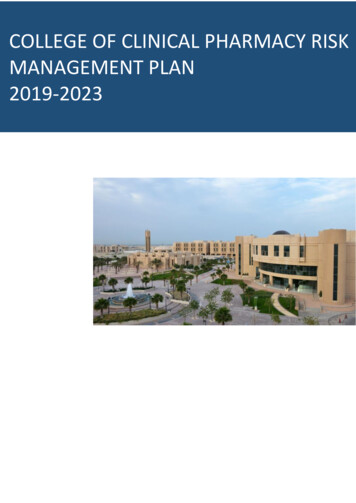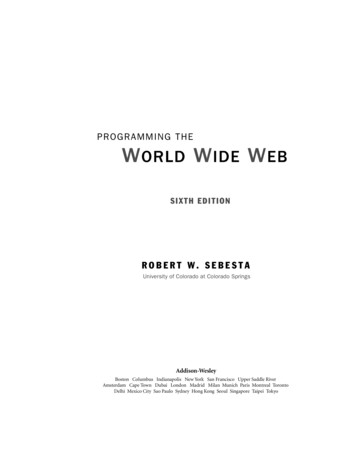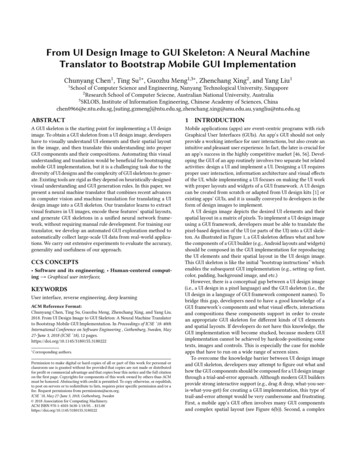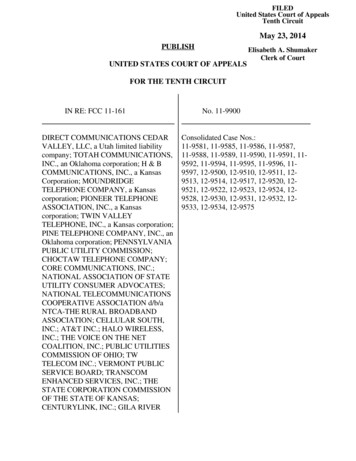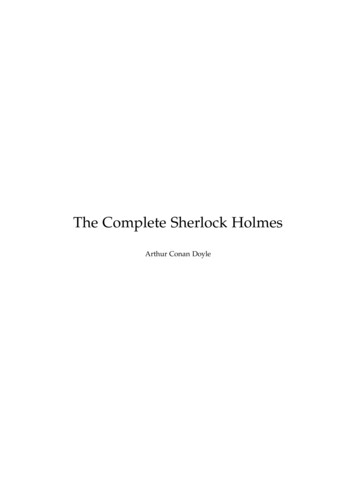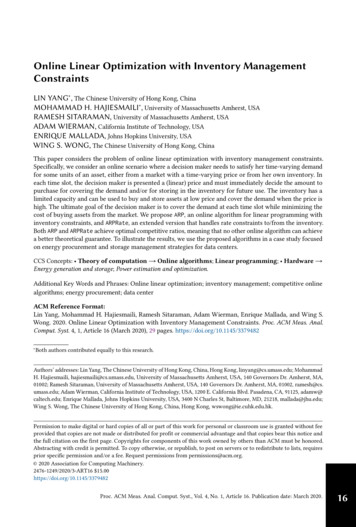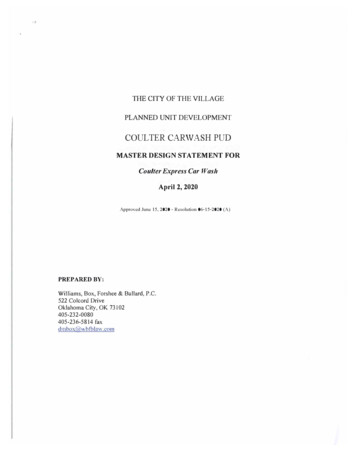
Transcription
THE CITY OF THE VILLAGEPLANNED UNIT DEVELOPMENTCOULTER CARWASH PUDMASTER DESIGN STATEMENT FORCoulter Express Car Was!,April 2, 2020Approved June 15, 2020 - Resolution 06-15-2020 (A)PREPARED BY:Williams, Box, Forshee & Bullard, P.C.522 Colcord DriveOklahoma City, OK 73102405-232-0080405-236-5 814 faxdmbox@wbfblaw.com
TABLE OF CONTENTSINTRODUCTION1.0LEGAL DESCRIPTION2.0OWNER/DEVELOPER3.0SITE AND SURROUNDING AREA4.0PHYSICAL CHARACTERISTICS5.0USE AND DEVELOPMENT REGULATIONS6.0CONCEPT7.0ARCHITECTURAL REGULATIONS8.0SIGNAGE REGULATIONS9.0DRAINAGE REGULATIO NS10.0PARKING REGULATIONS11.0HEIGHT REGULATIONS12.0GAS, ELECTRICAL AND TELEPHONE SERVICES13.0WATER AND SANITARY SEWER14.0LANDSCAPING REGULATIONS15.0LIGHTING REGULATIONS16.0DUMPSTER REGULATIONS17.0SIDEWALK REGULATIONS18.0SETBACK REGULATIONS19.0ACCESS20.0FIRE PROTECTION21.0EXHIBITS23.02
1.0INTRODUCTIONThe Planned Unit Development of Coulter Express Car Wash consists of 1.52 acres and islocated near the corner ofN. May Ave. and W. Hefner Rd.2.0LEGAL DESCRIPTIONThe legal description of the property is attached hereto as Exhibit A.3.0OWNER/DEVELOPERThe owner/developer of this property is 10720N May Ave LLC.4.0SITE AND SURROUNDING AREAThe subject property is zoned C-2 Commercial. The property is currently occupied with achurch. Surrounding properties are zoned and used for:North:East:South:West:5.0C-2/commercial usesC-2/commercial usesC-2/commercial usesC-2/commercial usesPHYSICAL CHARACTERISTICSThe subject property is currently developed with an accessory church building. This PUDwill allow the redevelopment of the site for a car wash which will require demolition of theexisting building.6.0USE AND DEVELOPMENT REGULATIONSThis site will be developed in accordance with the regulations of C-2 Commercial Districtshall govern this PUD, except as modified herein.In addition to all uses within the C-2 district, the following use shall be permittedwithin this PUD: Car Was/, Facilities7.0CONCEPTThe concept for this PUD is to permit a car wash facility, equipped with an automated carwash, vacuums and other features typically found at car washes.3
8.0ARCHITECTURAL REGULATIONSMaterials for the exterior of the building will be as depicted in the exhibits attached to theapplication and will conform to the regulations of the PUD.9.010.0SIGNAGE REGULATIONS9.1 Freestanding Accessory Electronic Message Display (EMD) Signs: One9.2 Attached Signs: Attached signs will be in accordance with the attached exhibits(1) Freestanding Accessory Electronic Message Display (EMD) Sign shall bepermitted on May Avenue. The freestanding accessory sign within this PUD shall beLevel 4 EMD (24'-6" Overall Height) per attached exhibit. The freestanding sign shallcomply with all other sign regulations of the City.DRAINAGEREGULATIONSThe subject parcel shall meet all requirements of the City of The Village's applicableOrdinances in place at the time of development.11.0PARKING REGULATIONSThe subject parcel shall meet all requirements of the City of The Village's applicableOrdinances in place at the time of development.12.0HEIGHT REGULATIONSMaximum building height within this PUD shall be twenty-eight (28'-0") feet.13.0GAS, ELECTRICAL AND TELEPHONE SERVICESProper coordination with the various utility companies will be made in conjunction withthis Development.14.0WATER AND SANITARY SEWERExisting water lines and sanitary sewer are available.15.0LANDSCAPING REGULATIONSLandscaping shall conform to the current landscaping ordinance.4
16.0LIGHTING REGULATIONSOutdoor lighting in all areas shall be subdued and shall not be directed or reflected towardadjacent residential properties.17.0D UMPSTER REGULATIONSDumpsters shall be located as depicted on the site plan.18.0SIDEWALKREGULATIONS.Sidewalks in this PUD shall be in accordance Chapter 25, Section 25‐20 of The Village City Code19.0SETBACKREGULATIONSBuilding setbacks for this PUD shall be in accordance with the base zoning districtregulations.20.0ACCESSThere shall be one (I) access point from N. May Ave. and one (1) access point from QuailPlaza Dr.21.0FIRE PROTECTIONFire protection is presently available from Fire Station No. I, located at 220 I W. BrittonRoad. All commercial development will comply with City of The Village building coderequirements.22.0EXHIBITSExhibit A: Legal DescriptionExhibit B: Conceptual Site PlanExhibit C: Conceptual Building Elevations and Signage5
EXHIBIT ALEGAL DESCRIPTIONCOULTER EXPRESS CAR WASHN. MAY AVENUE AND W. HEFNER ROADTHE VILLAGE, OKLAHOMA COUNTY, OKLAHOMAA part of Lot 2, Block 31, in CASADY HILLS 3RD SECTION to The Village, OklahomaCounty, Oklahoma, according to the plat recorded in Book 32 of Plats, Page 86, moreparticularly described as follows, to-wit:BEGINNING at a point on the west line of said Lot 2, said point being located 343.65feet South of the intersection of the north line and the west line of said Lot 2;THENCE from said point of beginning South 00 02'5511 East along said west line of Lot2 a distance of 221.00 feet to a point located 285.00 feet North of the intersection ofsaid west line with the south line of said Lot 2;THENCE North 89 57'05" East a distance of 150.00 feet;THENCE North 00 02'55" West a distance of 0.60 feet;THENCE North 89 57'05 11 East a distance of 150.00 feet;THENCE North 00 02'55 11 West a distance of 220.40 feet;THENCE South 89 57'05 11 West a distance of 300.00 feet to the point or place ofBEGINNING.Said described tract of land contains an area of 66,210 square feet or 1.5200 acres,more or less.The bearing of South 00 02'55 11 West as the east line of the subject property, per thedeed of record, was used as the basis of bearings for this survey.
I!-:z:- :,,von v11;,,.1,,;,,11oitt 0;l'Wl\'I' .1.,11i --!I-II11 11-1,,.,-.i,: 1:- \111:.,I[, ·;. ' "\ I\111 :\ : JI '11:.1.l'.l11 :.1'1'1 Jl·11 t- - 1 b·t'-"I! ·{ -P D·ijJJ[fJ;.[-;;i t:,C,l·---·Ij - 't '-- ., -1.ah, ; ; ,- j' \.lI--- - --- - --- -, ,·· - . .·I----· ------ c--:J -t 1,:Jl P,YJI0HYDI0 'i3YrlIA iRLOY0ll llil!Aill 'I. lV 'IIAY !.Yll 'N[·k.t:.,L-------- , ,; H.,.,r.1-,. .(',-- ---,.I- - ."." I ,. .z,v,.bf-- 3nN3/\\I AVW Hl ON
' 11 ju.:.:;i-; ;::: - !{i jl - j-,'.','YIIOHYDIO '80VTIIA 11RLOYOII IWU8B'I' '&\Y AYII .N 1-------------1'·aHSU l!YJ SsalldXI l!HJ.1003- l 1: :; 1 ·: ,.,,,,.,11I lI I I IIdid .!111 i! ll !ILtui !di I1.l1I llµJII l! I I!I ; II, Ill i I 11!;.J iil.hiiI;t II 1 l/l1l,! ri1,! ,Il llllI111 lIi!l.l1111(ltI Si i; 11 . I i Ii/, 11 l i0 -'00--I00 ---II10- -0---0000II00 0--1 il:Cff-tttt-i:1-.,.HI l0--10 -I-fi lif."., ·I01c- - i !1Ii I',I! ; II1! 1 1 @h'@IL0-'--'----" .cLLI I(.:)- 'rr.rc:JtTT:TTT11-1Itr\' , t.,iii;;;,Ii;:ii!
12'4"24'6" overall height6"11"7'1"x11'internally lit cabinetwith molded,em bossed pan face6"4'8"x8'1'' GS6series80x15 0 matrix15.85mm RGB LEDmessage centerFREE VACUUMS6"2'x 8' internally litcabinet with molded,embossed pan face8'4"0nOJ,- 6'COULTER EXPRESS! --The Village, OK
\.I iVl(lx) 4'11"x8' internally lit cabinetswith molded, embossed faces rv .ol (")11:::0I I -Im10rEast Elevation@& W& [X] 8 LJ & @814.5"-15" internally lit channel letters1 '3"x 20'65" overall size0Di]:OULTEREXPRESSThe Villaqe, OK ru0Gu @[r (ill'ls@ 0[}Q @[rMm) CnJ1J 'ls@@J (ill 7.5"-10.75" internal lit channel lettersll'x 3'1 o· overall size7.s· -10.75" internal lit channel letters11 x 6'85" overall size7.5"-10.75" internal lit channel letters11 x 7'5.75" overall size-IIE :a ti I!! L ll!!!I ('"fl,, S. .oie1i:!!cl ww.M at.WY,"W",.!"'l:Rl -Hlrii!Si:Ti.W: Dli1.(1/!!C :JI :,i -,, & "'F.Jnllil!Q!l. cf-Sqls.lr.ARTWORK MAY NOT BE TO SCALE
'--s:) ImV' WI.N0. N 0.nI::0V' (lx) 4'11"x8' internally lit cabinetswith molded, embossed faces-Imr·cou 1L·rER EXPRESSrr,:flll' r.'fn? U TheVillage' OK '"" :::.,.:: :::8)\1 li. tiw-Jll-!W!cSll'.ll(E.ll!1i.U CoitiJp!!IS !be l1e '1. m; II 11X(i."fil ::lfrt!. ,i,l IJ IIIJll!!b1 tt !.'la.w:Mn as,g,,amrr.ARTWORK MAY NOT BE TO SCALE
s:D mNorth Elevationl./) 31;51j-1South Elevation,-0-I()I::0l./)-ImrIlf Q1 1 -t 1- I 1- -I IJkkt El 1 @ Etf1East Elevation -. ! ll!ill!!C":l,D:'llll!B . .1'"- tl- 1 . ·- 1 '' -:«-- -1 .( vl"'"'I(2 sets) CAR WASH22.75"x23.5" internally lit channel letters1'11.S x157' overall sizeCAR WASH ENTRANCE:14.5"-15" internal lit channel letters1 T x 20'6.5" overall size lffiMEXPRESS'COULTERThe Villaqe, OK-''-I.-' It. ·l · .j'"-·,' ., ., .w:.:. 1 -',t.: · . . .1-1'111 ·,--::\.1i'i' West ElevationCashier:7.5" -10.75" internally lit channel letters11"x3'10" overall size(2x) 4'11"x 9' internal lit cabinetswith molded, embossed faces4425sqft eachAuto Cashier:7.5 -10.75 internally lit channel lettersll"x6'8.5 overall size(3x) 4'11"x 8' internally lit cabinetswith molded, embossed faces39.Ssqft eachUnlimited Club:7.5"-10.75" internally lit channel letters11 x7'5.75" overall size(2 sets) CAR WASH22.75" x23.5' internally lit channel letters1'11.5"x157 overall size 12 \a II Ill :hl!e Sll'.11 (7AI! ;. i Codi\Pl"5 llu1e al . '2P1,l ft r.i l!ft!9115".l.1!t,ll!S .s:ti(\llll:nCiy,ll,l'M.MDOt111a Nflr;lltltoiCM,n!d, ml"!11i!ll!Dotitri:m*.?llll!d1'91"15ql.kARTWORK MAY NOT BE TO
Is:·) mll/")2275'x 235" internal lit channel letters1'115"x 157' overall sizeC & W&8liJW Ile.N0.N0()I:::0ii-1 1- 1 -1iiii §if; 1 1 1 1 !- 1- i 11- 1 q L)!. North Elevation(lx) 4'1 1'x 8' internally lit cabinetswith molded, embossed faces/4@WIDJi1EXPRESS'COULTERThe Villaqe, OK/4@(lx) 4'1 l'x 9' internally lit cabinetswith molded, embossed faces 'a'- !JId ItWee ibllsi:HY! \Olil ti. !M at c f IIO!l! .lf I! ff;mr.1!d!lrlllifia !.'.1JS BldOOil:a Cly, iii, 73111. II r.,.,t Ill 1!121!XM!llll:.a, bt ,ml!Qll' III!., l'I QSqs. It.ARTWORI MAY NOT BE TO SCALE
'- 227s·x 235" internal lit channel letters1 '1 1 5" x 157' overall sizea ml/"').I\.)0(')I::011IIIomV),1 C &[;1 OO&IBGD--I,,1!111!!!!1South Elevation(lx) 4'11'x9' internal lit cabinetswith molded, embossed faces Ul IBEXPRESS'COULTERThe Villaqe, OK v.,a .a or u-e ln1lil ,lift ll'll! us. Codtlgo,n lllt a d IO!kl.h19u1 IWf!!dft lr SoJ'-!.tc.Dllll'dib!J, . et,. (J. 1311;. II DM 111 dcci.««!! Jf lf. :t llllicaled. i,rlld ir cl!fl!J D.1 1!1 . w.utim d l:li;II Sql!.it.ARTWORK MAY NOT BE TO SCl.U:
EXHIBIT ALEGAL DESCRIPTIONCOULTER EXPRESS CAR WASHN . MAY AVENUE AND W. HEFNER ROADTHE VILLAGE, OKLAHOMA COUNTY, OKLAHOMAA part of Lot 2, Block 3 1 , in CASADY HILLS 3RD SECTION to The Village, OklahomaCounty, Oklahoma, according to the plat recorded in Book 32 of Plats, Page 86, moreparticularly described as follows, to-wit:BEGINNING at a point on the west line of said Lot 2, said point being located 343.65feet South of the intersection of the north line and the west line of said Lot 2;THENCE from said point of beginning South 00 02'55" East along said west line of Lot2 a distance of 221 .00 feet to a point located 285.00 feet North of the intersection ofsaid west line with the south line of said Lot 2;THENCE North 89 57'05" East a distance of 1 50.00 feet;THENCE North 00 02'55" West a distance of 0.60 feet;THENCE North 89 57'05" East a distance of 1 50.00 feet;THENCE North 00 02'55" West a distance of 220.40 feet;THENCE South 89 57'05" West a distance of 300.00 feet to the point or place ofBEGINNING.Said described tract of land contains an area of 66,2 1 0 square feet or 1 .5200 acres,more or less.The bearing of South 00 02'55" West as the east line of the subject property, per thedeed of record, was used as the basis of bearings for this survey.
ALTA S u rvey
II- - -- - -- -)-- - -f-z ·-·-. ., .!Ir ,., .- ,.- :- :: .: : - - - -. j!'!I., ;311N3/\V,\WttU eN- -) -- --J - .':'.'-.: ·-·.J
Letter ofAuthorization
VillogoBoptistOKC' @5.'A Peoy{e yassionate afJout tfie gfory &fame ofJesus.LETTER OF AUTHORIZATIONRonn Cupp, a Trustee of Village Baptist Church, the property owner of record, authorizes Carla Sharpe andthe firm of Williams, Box, Forshee & Bullard P.C., to make application for municipal approvals and to doall things necessary for the advancement of such application with respect to the property at the followinglocation: 1 0720 North May Avenue, The Village, Oklahoma 73 120. By :f( ::c.; u.Ql ). Title:. .:./. 1vs --h., . C:Date: .::J c.-- --'0, ;;).0 :.2.,oRyan A. Redwine PhD. Senior Pastor; 10600 N May Ave, Oklahoma City, OK 73120
Deed
GENERAL WARRANTY PEEPKNOW ALL MEN BY THESE PRESENTS:John w. Rhea, Jr . and Rosemary T. Rhea, husbaand w11"Grantors , " in consideration of the sum of Tenand other good and valuable consideration in handand sufficiency of which is hereby acknowledgedbargain, sell and convey unto the Village BOklahoma corporation, the "Grantee" , the r.eal prosituated in Oklahoma County, State of OklehoSchedule " l " attached as a part heretognanimprovements thereon, the rights andbelonging, all of the Granters ' right, titany lend lying in the bed of any strce ,opened, vacated or proposed, in fron ofdescribed property, and ell water rigand warrant the title to theTO HAVE ANO TO HOLD said des ibeand the Grantee ' s successors an assidischarged of and ·from ellj udgments, mortgages, liens aEXCEPTING ONLY easementsordinances, and real prosubsequent years.ve eto,ntee,ear andrges, taxes,oever nature,co:r:d, zoningfor 1997 andI J'IJe'NESS WHEREOF,this j!J ': day of SeptGrantee nddraes:10600 North HayOklahoma City,20 a ,i - ; :( the "G:r:antors" ):nor. . :{):,. ; · T.1, bIns - .;;.,, -.,·""1"'-'artmenfcan Title & Trust Coith1- ·kla. 73102M4ocR.111 · \'"· :;. ·.,
STATS OF TEXASCOUNTY OF DALLASSS:& d&yThe foregoing instrument woeof September, 1997 by John w. Rhee, Jr.Rhea, husband and wife.AFT R RECORDATION MAIL TO:First American Title & Trust Co.Attention: Ma. Betty Cummins133 Northwest Eighth StreetOklahoma City, Oklahoma 731022
SCHEDULE "l"Legal Pescrtptinn ot PrppertyA part of Lot Two ( 2 ) , Block Thirty-One ( 31 )in Casady Hills 3rd Section to the Village,Oklahoma County, Oklahoma, as shown by therecorded plat thereof, more partioula -- deeoribed as follows, to-wit:Beginning at a point on the West lineLot Two ( 2 ) , said point being locatedfeet South of the intersection of tline and the West line of said Lot TwThence from said point of beg00 02 ' 55 11 East along said West l( 2 ) , a distance of 221 . OD felocated 285.00 feet North of heof said West line with the SLot Two ( 2 ) ;Thence North 89 57 05"150.00 feet;Thence .North 00'02'55"feet:Thencefeet;Thence220.40 feet:Thence300,00 feetbeginning .150ofcHstance ofplace of
RESOLUTIONPC 06-15-2020 (B)A RESOLUTION PERTAINING TO THE ISSUANCE OF A BUILDING PERMITS FOR OFFICEBUILDINGS LOCATED AT 10601 & 10605 NORTH MAY AVENUE – OFFICES ON MAY PUDWHEREAS the Planning and Zoning Commission of the City of The Village has receivedapplications for Building Permits for the construction of a two commercial office buildinglocated at 10601 & 10605 North May Avenue; andWHEREAS the proposed commercial buildings are located on land zoned C-2Commercial – Offices on May Planned Unit Development; andWHEREAS, the Planning & Zoning Commission has reviewed plans for the proposedbuildings and has determined that they are in compliance with development and zoningregulations adopted by the City and applicable to this property.NOW, THEREFORE, BE IT RECOMMENDED by the Planning & Zoning Commission of theCity of The Village that the City Council:Authorize the Issuance of Building Permits as submitted:xAuthorize the Issuance of Building Permits with the following amendments attached asExhibit A:Deny the Issuance of Building Permits.APPROVED AND ADOPTED by the Planning & Zoning Commission of the City of TheVillage this 15th day of June 2020.BRENT GILES, CHAIRMANATTEST:CITY CLERKResolution PC 06-15-2020 (B)
RESOLUTIONPC 06-15-2020 (B)EXHIBIT AThe Coulter Carwash Planned Unit Development Design Statement shall be amended asfollows:9.0 SIGNAGE REGULATIONS9.1 One (1) Freestanding Accessory Electronic Message Display (EMD) Sign shall be permittedon May Avenue. The freestanding accessory sign within this PUD shall be Level 4 EMD (24'-6"Overall Height) per attached exhibit. The freestanding sign shall comply with all other signregulations of the City.18.0 SIDEWALK REGULATIONSSidewalks in this PUD shall be in accordance Chapter 25, Section 25‐20 of The Village CityCode.Resolution PC 06-15-2020 (B)
RESOLUTION06-15-2020 (A)A RESOLUTION PERTAINING TO AN APPLICATION TO REZONE A PART OF LOT 2,BLOCK 31 IN CASADY HILLS 3RD ADDITION TO THE VILLAGE, OKLAHOMAWHEREAS, the Planning and Zoning Commission of the City of The Village has receivedan application from 10720 North May Avenue, LLC to rezone the following described propertyin the City of The Village, Oklahoma County, Oklahoma:A part of Lot 2, Block 31 in Casady Hills 3rd Addition to The Village, Oklahomaaccruing to the plat recorded in Book 32 of Plats, Page 86, also known as theMcMurrain Center, Village Baptist Church.WHEREAS, said application proposes to rezone the above described property from C-2Commercial to C-2 Commercial Coulter Carwash Planned Unit Development; andWHEREAS, A Notice of Public Hearing to consider said rezoning was published in theOKC Friday Paper on the May 22, 2020; andWHEREAS, said Notice of Public Hearing to consider said action was mailed on orbefore May 19, 2020 to all property owners within three hundred (300) feet of the property tobe rezoned as appears on the ownership list required to be submitted as a part of thisapplication; andWHEREAS, the Planning & Zoning Commission and City Council have conducted publichearings and have heard from the applicant and from interested citizens pertaining to themerits of the application; andWHEREAS, the Planning & Zoning Commission has adopted Resolution PC 06-15-2020(A) making a recommendation to the City Council.NOW, THEREFORE, BE IT RESOLVED by the City Council of the City of The Village thatthe application for rezoning and the proposed Coulter Carwash PUD Design Statement be:Approved by the City Council as submitted;Denied by the City Council;X Approved by the City Council with the amendments attached hereto as Exhibit A:Resolution 06-15-2020 (A)
RESOLUTION06-15-2020 (A)APPROVED AND ADOPTED by the Mayor and City Council of the City of The Village this15th day of June 2020.MAYOR DAVID BENNETTATTEST:CITY CLERKEXHIBIT AThe Coulter Carwash Planned Unit Development Design Statement shall be amended asfollows:9.0 SIGNAGE REGULATIONS9.1 One (1) Freestanding Accessory Electronic Message Display (EMD) Sign shall be permittedon May Avenue. The freestanding accessory sign within this PUD shall be Level 4 EMD (24'-6"Overall Height) per attached exhibit. The freestanding sign shall comply with all other signregulations of the City.18.0 SIDEWALK REGULATIONSSidewalks in this PUD shall be in accordance Chapter 25, Section 25‐20 of The Village CityCode.Resolution 06-15-2020 (A)
Jun 15, 2020 · The Planned Unit Development of Coulter Express Car Wash consists of 1.52 acres and is located near the corner ofN. May Ave. and W. Hefner Rd. 2.0 LEGAL DESCRIPTION The legal description of the property is attached hereto as Exhibit A. 3.0 OWNER/DEVELOPER The owner/developer of this prope

