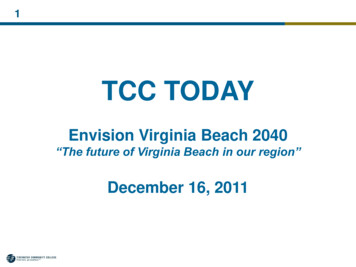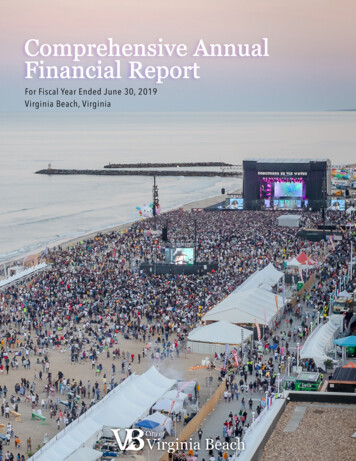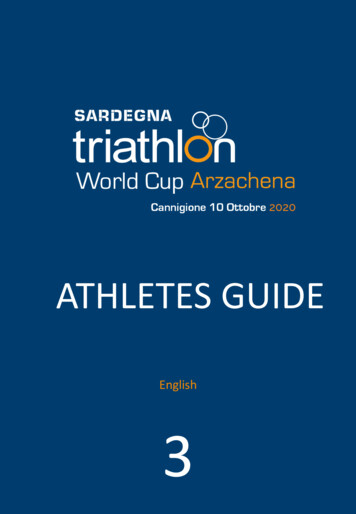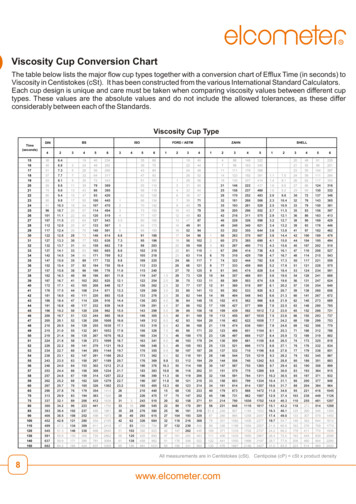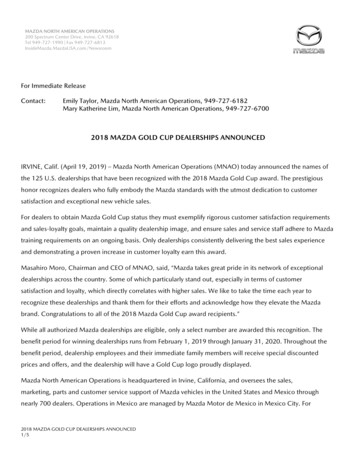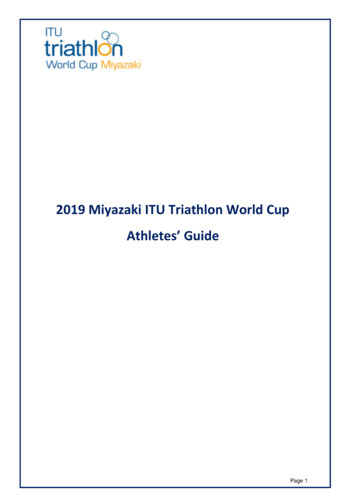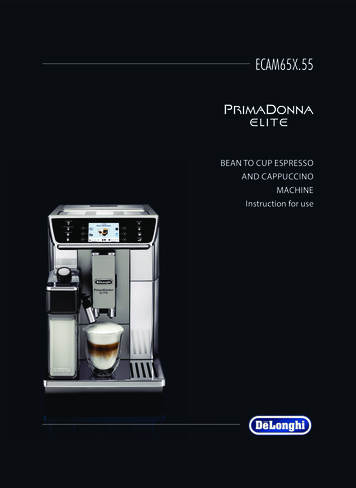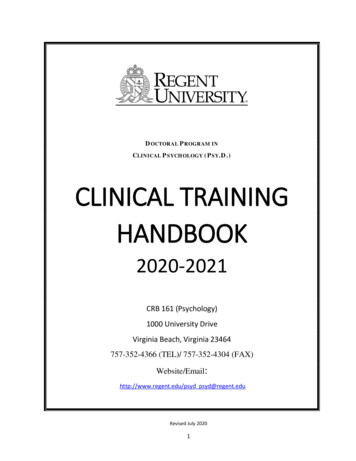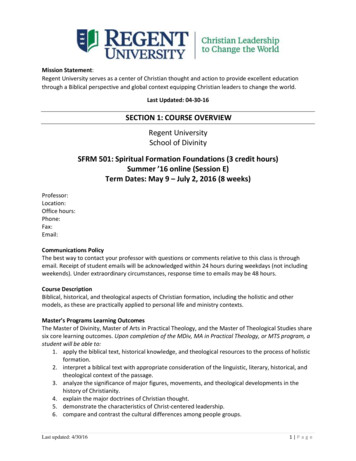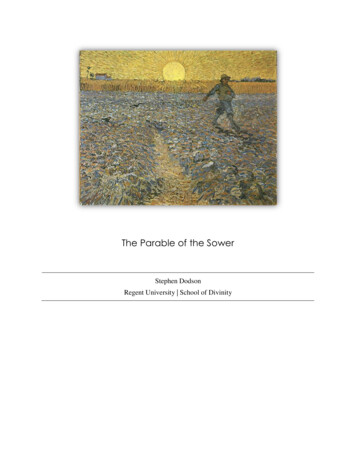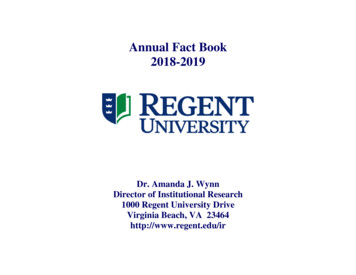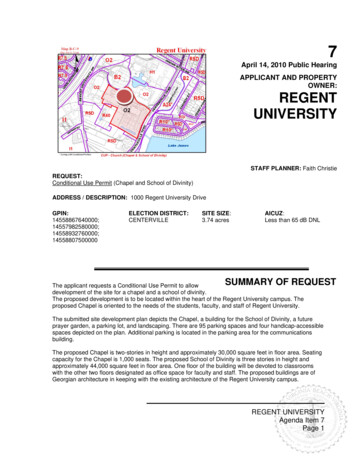
Transcription
7April 14, 2010 Public HearingAPPLICANT AND PROPERTYOWNER:REGENTUNIVERSITYSTAFF PLANNER: Faith ChristieREQUEST:Conditional Use Permit (Chapel and School of Divinity)ADDRESS / DESCRIPTION: 1000 Regent University 0000;14558807500000ELECTION DISTRICT:CENTERVILLESITE SIZE:3.74 acresAICUZ:Less than 65 dB DNLSUMMARY OF REQUESTThe applicant requests a Conditional Use Permit to allowdevelopment of the site for a chapel and a school of divinity.The proposed development is to be located within the heart of the Regent University campus. Theproposed Chapel is oriented to the needs of the students, faculty, and staff of Regent University.The submitted site development plan depicts the Chapel, a building for the School of Divinity, a futureprayer garden, a parking lot, and landscaping. There are 95 parking spaces and four handicap-accessiblespaces depicted on the plan. Additional parking is located in the parking area for the communicationsbuilding.The proposed Chapel is two-stories in height and approximately 30,000 square feet in floor area. Seatingcapacity for the Chapel is 1,000 seats. The proposed School of Divinity is three stories in height andapproximately 44,000 square feet in floor area. One floor of the building will be devoted to classroomswith the other two floors designated as office space for faculty and staff. The proposed buildings are ofGeorgian architecture in keeping with the existing architecture of the Regent University campus.REGENT UNIVERSITYAgenda Item 7Page 1
LAND USE AND ZONING INFORMATIONEXISTING LAND USE: Regent University campusSURROUNDING LANDUSE AND ZONING:North: South:East:West: NATURAL RESOURCE ANDCULTURAL FEATURES:CBN Main Building and Regent University campus / B-2BusinessRegent University campus / O-2 OfficeRegent University campus / O-2 OfficeRegent University campus / R5-D ResidentialThe site is in the Resource Management Area of the Chesapeake BayPreservation area. The applicant has taken care to develop the campusin accordance with all stormwater management requirements.There are no cultural features associated with the site.IMPACT ON CITY SERVICESMASTER TRANSPORTATION PLAN (MTP) / CAPITAL IMPROVEMENT PROGRAM (CIP): RegentUniversity Drive is a two-lane undivided collector and local street. Centerville Turnpike is a two-lane minorsuburban arterial. The Master Transportation Plan proposes a divided roadway with bikeway and scenic bufferwithin a 150-foot wide right-of-way. Currently, this segment of roadway is functioning over capacity at a LOSF.Centerville Turnpike – Phase II (CIP 2-005) provides for the construction of a four-lane divided highway withina 145 foot wide right-of-way from Indian River Road to Kempsville Road. The project will include fullimprovements along Centerville Turnpike at the Indian River Road and Kempsville Road intersections.Currently, this project is on the City’s “Requested But Not Funded Project Listing.”The narrative submitted with the Use Permit application states that, “The chapel will be connected to theDivinity administration building .and service the needs of the students, faculty and staff of RegentUniversity.” Since the chapel will service the needs of the students and faculty, Traffic Engineering assumesthat the chapel will be visited by existing students, mostly during the week, and produce little to no new trips.The Divinity administration building will have the same assumption of only existing faculty and staff utilizing thebuilding.TRAFFIC:Street NameRegent UniversityDrivePresentVolume5,355 ADT 1Present CapacityGenerated Traffic9,900 ADT1Existing Land Use 2 –1,232ADTREGENT UNIVERSITYAgenda Item 7Page 2
CentervilleTurnpike19,255 ADT15,000 ADTProposed Land Use 3 –1,232 ADT1Average Daily Tripsas defined by existing university campus3as defined by the site being used by staff and students of the university2STORMWATER MANAGEMENT: The applicant will address stormwater management during detailed siteplan review. The campus has been planned to accommodate stormwater from each phase of thedevelopment.WATER: This development must connect to City water. There is a 10-inch City water main in RegentUniversity Drive and a 12-inch City water main to the east and south of the proposed development.SEWER: This development must connect to City sanitary sewer. The applicant will provide an analysis ofPump Station #442 and the sanitary sewer collection system to ensure future flows can be accommodated.There is an eight-inch City gravity sanitary sewer main along the private internal loop of Regent UniversityDrive.SCHOOLS: School populations are not affected by the request.EVALUATION AND RECOMMENDATIONThe Comprehensive Plan identifies this site as being within the Suburban Area, adjacent to StrategicGrowth Area 2 (SGA 2), Centerville / Regent. The Plan notes that future development within this areashould:1. Recognize the diversity of adjoining uses including neighborhoods, offices, institutions, andlandfills;2. Take advantage of the visibility afforded by the interstate highway and planned roadways; and3. Complement the education and religious institutions located along the eastern boundary of thisSGA.The Plan also notes that buildings in this SGA should “complement the high quality site design andarchitectural vernacular exhibited on the CBN/Regent University campus,” (P. 2-10).Staff concludes that the request is in keeping with the recommendations of the Comprehensive Plan forthe area, and is part of the overall development plan for the Regent University / CBN Television Networksite. The development will be high quality, as recommended by the Comprehensive Plan. The proposeduses are oriented to the needs of the students, faculty, and staff of Regent University; therefore, parkingand traffic impacts should be minimal since the Chapel will not generate trips beyond what already existon the site. The request for a Conditional Use Permit for a Chapel and School of Divinity on the site isrecommended for approval with the conditions below.REGENT UNIVERSITYAgenda Item 7Page 3
CONDITIONS1. Development of the site shall substantially conform to the submitted plan entitled “REGENTUNIVERSITY CHAPEL AND DIVINITY SCHOOL” prepared by Kellam Gerwitz Engineering –Surveying – Planning. Said plan has been exhibited to the Virginia Beach City Council and is on file inthe Virginia Beach Planning Department.2. The proposed buildings shall substantially conform to the submitted rendering prepared by HardwickeAssociates. Said plan has been exhibited to the Virginia Beach City Council and is on file in theVirginia Beach Planning Department.NOTE: Further conditions may be required during the administration of applicable City Ordinances andStandards. Any site plan submitted with this application may require revision during detailed site planreview to meet all applicable City Codes and Standards. All applicable permits required by the CityCode, including those administered by the Department of Planning / Development Services Center andDepartment of Planning / Permits and Inspections Division, and the issuance of a Certificate ofOccupancy, are required before any uses allowed by this Use Permit are valid.The applicant is encouraged to contact and work with the Crime Prevention Office within the PoliceDepartment for crime prevention techniques and Crime Prevention Through Environmental Design(CPTED) concepts and strategies as they pertain to this site.REGENT UNIVERSITYAgenda Item 7Page 4
AERIAL OF SITE LOCATIONREGENT UNIVERSITYAgenda Item 7Page 5
PROPOSED SITE PLANREGENT UNIVERSITYAgenda Item 7Page 6
PROPOSED BUILDING ELEVATIONREGENT UNIVERSITYAgenda Item 7Page 7
nditional Use Permit (StudentDormitories and Dining hall)Conditional Use Permit (Athletic club)Rezoning (R-5D Residential to O-2 Office)Rezoning (R-5D Residential to O-2 Office)Rezoning (R-8 Residential to H-1 Hoteland R-1 Residential) Conditional UsePermit (Satellite Dish and Horse Stables)Rezoning (R-8 Residential to A-2Apartment) and Conditional Use Permit(Student pproved6/15/81ZONING HISTORYREGENT UNIVERSITYAgenda Item 7Page 8
REGENT UNIVERSITYAgenda Item 7Page 9
REGENT UNIVERSITYAgenda Item 7Page 10
DISCLOSURE STATEMENTREGENT UNIVERSITYAgenda Item 7Page 11
Development of the site shall substantially conform to the submitted plan entitled “REGENT UNIVERSITY CHAPEL AND DIVINITY SCHOOL” prepared by Kellam Gerwitz Engineering – Surveying – Planning. Said plan has been exhibited to the Virginia Beach City Council and
