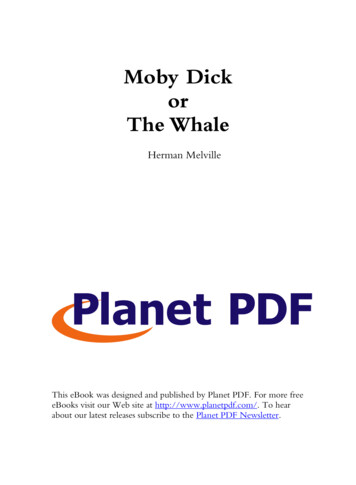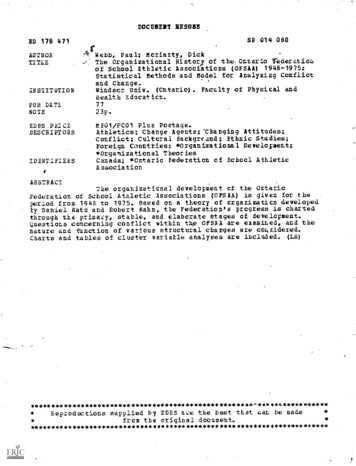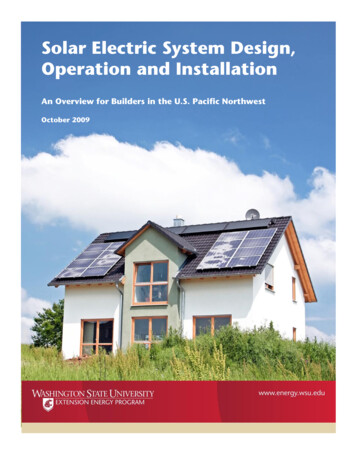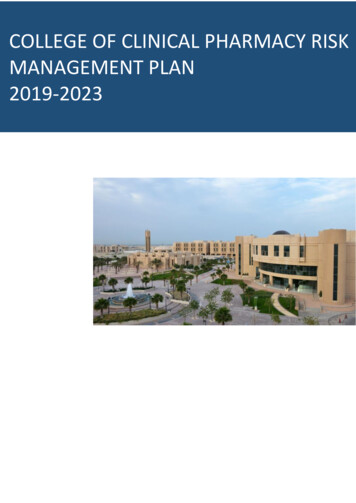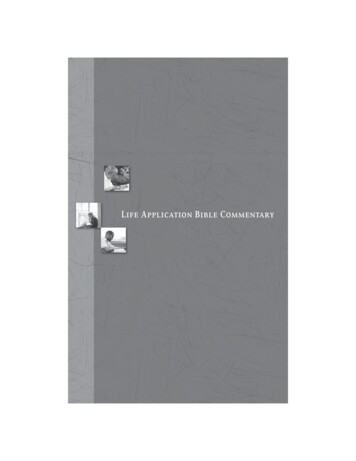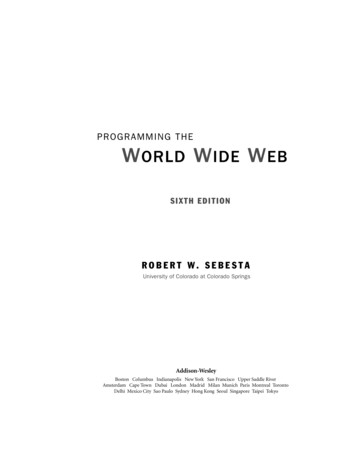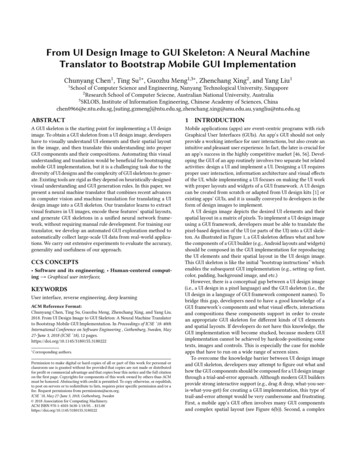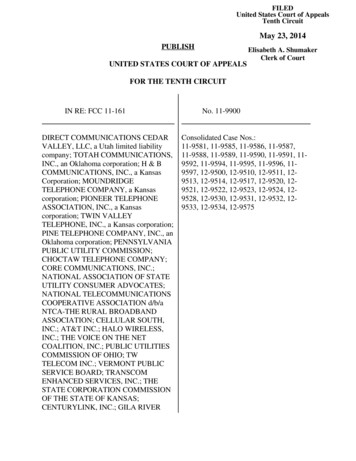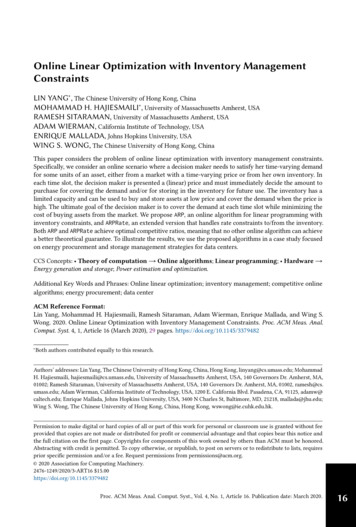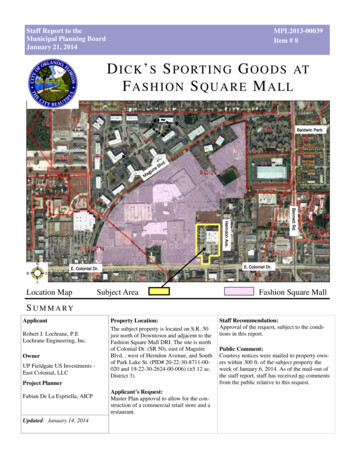
Transcription
Staff Report to theMunicipal Planning BoardJanuary 21, 2014MPL2013-00039Item # 8D I C K ’ S S P O RT I N G G O O D S ATFASHION SQUARE MALLBaldwin ParkireguMaBlvd.Bennett Rd.Herndon Ave.E. Colonial Dr.E. Colonial Dr.Location MapSubject AreaFashion Square MallS U M M A RYApplicantRobert J. Lochrane, P.ELochrane Engineering, Inc.OwnerUP Fieldgate US Investments East Colonial, LLCProperty Location:The subject property is located on S.R. 50just north of Downtown and adjacent to theFashion Square Mall DRI. The site is northof Colonial Dr. (SR 50), east of MaguireBlvd. , west of Herndon Avenue, and Southof Park Lake St. (PID# 20-22-30-8711-00020 and 19-22-30-2624-00-006) ( 5.12 ac.District 3).Project PlannerFabian De La Espriella, AICPUpdated: January 14, 2014Applicant’s Request:Master Plan approval to allow for the construction of a commercial retail store and arestaurant.Staff Recommendation:Approval of the request, subject to the conditions in this report.Public Comment:Courtesy notices were mailed to property owners within 300 ft. of the subject property theweek of January 6, 2014. As of the mail-out ofthe staff report, staff has received no commentsfrom the public relative to this request.
Page 2MPL2013-00039-Dick’s Sporting Goods at Fashion Square MallM A S T E R P L A N A P P R O VA LFuture Land Use—Existing MPL2013-00039Zoning—Existing MPL2013-00039There will be no changes to the future land use designation or zoning classification
Page 3MPL2013-00039-Dick’s Sporting Goods at Fashion SquareP R O J E C T A N A LY S I SProject Description:The subject site is located at 724 Herndon Avenue, which is adjacent to the Fashion Square Mall. The property is located on E.Colonial Dr./SR 50 just east of Downtown and is situated on approximately 5.12 acres. The site is north of Colonial Dr./SR 50,east of Maguire Blvd. , west of Herndon Ave., and south of Park Lake St. The applicant is requesting Master Plan approval toallow the construction of two new buildings totaling 53,110 sq. ft.The applicant is proposing to demolish the former Toys R’ Us building (44,551 sq. ft.) and construct two new buildings: a 50,010sq. ft. Dick’s Sporting Goods store and a 3,100 sq. ft. restaurant. The proposed buildings yield a 0.23 FAR, which is below theminimum intensity requirement; however, commercial uses outside the Traditional City are exempt from the minimum FAR requirement. Adjacent future land uses, zoning and uses are shown in Table 1 below.Table 1—Project ContextFuture Land UseZoningSurrounding UseNorthMetropolitan Activity CenterAC-3Commercial / RetailEastMetropolitan Activity CenterAC-3Commercial / RetailSouthMetropolitan Activity CenterAC-3Commercial / RetailWestMetropolitan Activity CenterAc-3Commercial / RetailPrior Actions:1981: A variance was approved for the property (Parcel 302219262400006)1982: Two (2) Variances were approved for the property (Parcel 302219262400006)1986: Property platted as part of Toys R Us Subdivision1987: MPB Action (1/20/1987)1987: City Council Action (2/2/1987)2012: Property acquired by current owners2013: Letter of Determination request for an administrative master plan for a new BB&T bank.Master Plan Criteria (LDC Section 65.335)The Municipal Planning Board and City Council shall consider the following factors in their review of Master Plan applications: Purpose and Intent. The purpose and intent of the use and all other requirements of the LDC. Growth Management Plan (GMP). The consistency of the proposal with all applicable policies of the City's adopted GMP. Use and District Requirements. The proposal must conform to the requirements of the zoning district(s) in which it is located and, where applicable, to the requirements of Chapter 58 for the particular use or activity under consideration. Performance and Design Regulations. The proposal must conform to all applicable performance and design regulations ofChapters 58, 60, 61, and 62. Public Facilities and Services. Will necessary public facilities (both on- and off-site), such as transportation, sanitation,water, sewer, drainage, emergency services, education, recreation, etc. be adequate to serve the proposed use.Conformance with the GMP and the LDCThe subject property is located on the west side of Herndon Ave. and north side of E. Colonial Dr./SR 50, and is 5.12 acres insize. The subject property is designated Metropolitan Activity Center on the Official Future Land Use Map, and is zoned AC-3.Surrounding future land use designations include Metropolitan Activity Center to the north, south, east, and west. Existing usesinclude the Orlando Corporate Park and Anthem college to the north, and various commercial and retail buildings to the south,east and west within and around the Fashion Square Mall.No GMP future land use subarea policies affect the subject property. The Metropolitan Activity Center future land use designation allows a maximum floor area ratio (FAR) of 3.0 and the associated AC-3 zoning allows a maximum of 1.5 FAR. A minimum0.75 FAR applies to the future land use and zoning, but commercial development is exempt from this requirement.The proposed retail and restaurant uses are consistent with the adopted future land use designation and zoning district.Land Use CompatibilityUses surrounding the subject property are noted in Table 1 above. The proposed retail store and restaurant, if developed consistent with the LDC, is compatible with the surrounding development.
Page 4MPL2013-00039-Dick’s Sporting Goods at Fashion SquareP R O J E C T A N A LY S I SZoning & Landscaping Standards (see Tables 2 & 3 below)Table 2—Development Standards (AC-3)(5.12 ac. site)UseSq. Ft./Dwelling UnitsPhase 1RetailRestaurantTotalFAR(floor area ratio)Phase 2Existing(cumulative)Building HeightISR(impervious surface ratio)Proposed Min. /Max. Proposed50,01000.210.22200 ft. lessFAA limits1 Story03,100N/A0.01200 ft. lessFAA limits1 Story50,0103,1000.210.231 StoryMaximumProposed0.900.840.900.840.900.84Table 3 - Setback and Landscaping RequirementsBuilding SetbacksUse or PhaseYardMin. /Max.ProposedRequired*Proposed0 ft. / no max.As ExistingNot Required15 ft.0 ft. to 3 ft.As ExistingNot Required7ft –19 ft.Street-side– Herndon Ave.0 ft. / no max.As ExistingNot Required0 ft.—11 ft.Rear– Park Lake St.10 ft. / no max.As ExistingNot Required10ft— 13 ft.Front– Colonial Dr.AC-3Landscaping/BuffersSide– east property line* Dimensions refer to range of acceptable buffer depth; each requires plantings and/or screen wallTransportationThe subject property is 5.12 acres in size and the redevelopment is proposing cross-access with the mall to the west and the bankparcel to the south. The building’s main entrance faces Colonial Drive and the service area is located on the north side of thebuilding facing Park Lake Street. The redevelopment proposes to connect to a sidewalk on Herndon Avenue and the FashionSquare Mall parking lot. Parking will be provided on site with a surface parking lot, which will contain an exfiltration system forstormwater management.Transit:There are currently three (3) LYNX routes that service the Fashion Square Mall: LYNX Route 28 (Colonial Dr./Azalea Park) – LYNX Central Station to Semoran Boulevard LYNX Route 29 (E. Colonial Dr./Goldenrod Road) – LYNX Central Station to Aloma AvenueLYNX Route 104 (E. Colonial Dr.) - LYNX Central Station to University of Central FloridaTransportation Improvements:No transportation improvements are programmed within the FDOT five-year work program that will directly impact this property.Bicycle/ Pedestrian Facilities:The abutting segment of Colonial Drive from Maguire Boulevard to Herndon Avenue has pedestrian accommodations(sidewalks) located on both sides of the roadway, but no bicycle accommodations (bicycle lanes). The City of Orlando’s GrowthManagement Plan proposes an off-street trail on Herndon Avenue; as part of this master plan the developer will be required toconstruct their portion of the trail.
Page 5MPL2013-00039-Dick’s Sporting Goods at Fashion SquareP R O J E C T A N A LY S I STrip Generation:Table 4—Trip Generation47,091 sq.ft.Average DailyTrips (vpd)NAPM Peak Hour Trips(vph)146Sporting Goods Store50,010 sq.ft.NA171Restaurant3,100 sq.ft.Total Trips279NA23 48Existing Development ProgramDevelopment ProgramRetail Toy Store*Proposed DevelopmentAll values based on ITE, Trip Generation, 9th ed.Parking:263 parking spaces are proposed as part of this master plan. As shown in the table below, the parking requirements are met.Table 5—Parking RequirementsUseSq. Ft./Dwelling UnitsMinimumRatioMinimum SpacesRequiredMaximumRatioMaximumSpaces PermittedRetail50,010 sq. ft3.5/1000 sq. ft.1254/1000 sq. ft.201Restaurant3,100 sq. ft10/1000 sq. ft.3120/1000 sq. ft.62Total RequiredTotal ProvidedN/AN/A156N/A263263 (includes 9 handicapped parking spaces)Signage:No additional signage is being proposed as part of this application. Signage shall be consistent with LDC chapter 64. Signageplans showing proposed signage shall be submitted to the City for review.Service / DeliveriesNo details on service/delivery areas, trash disposal/pick-up are being shown as part of this master plan approval. At the time ofpermitting, plans detailing circulation and provision for these areasAERIAL PHOTOshall be provided for review.Fashion Square DRI
Page 6MPL2013-00039-Dick’s Sporting Goods at Fashion SquareP H O TO S O F S U B J E C T S I T E A N DSURROUNDING AREALooking South-East from Subject SiteLooking South onto siteLooking West from Subject SiteLooking South along Herndon Ave.Looking East at Commercial Development andchurch across Herndon Ave.Looking East along Park Lake St.
Page 7MPL2013-00039-Dick’s Sporting Goods at Fashion SquarePROJECT SITEOutside DRI Boundary
Page 8MPL2013-00039-Dick’s Sporting Goods at Fashion Square2 0 1 3 S U RV E YFormer Toys R’ Us(since demolished)BB & T Bank(proposed)
Page 9MPL2013-00039-Dick’s Sporting Goods at Fashion SquarePROPOSED SITE PLANBB & T Bank(proposed)Retail Store and Restaurant Footprint
Page 10MPL2013-00039-Dick’s Sporting Goods at Fashion SquareP R O P O S E D E L E VAT I O N SSouth Elevation—View From Colonial DrEast Elevation—View From Herndon Ave.North Elevation—View From Park Lake St.West Elevation—View From Existing Macy’s at Fashion Square Mall
Page 11MPL2013-00039-Dick’s Sporting Goods at Fashion SquarePROPOSED LANDSCAPE PLAN
Page 12MPL2013-00039-Dick’s Sporting Goods at Fashion SquareFINDINGSSubject to the conditions contained herein, staff finds that the proposed Master Plan is consistent with the requirements for approval of Master Plan applications contained in Section 65.335 of the Land Development Code (LDC):1. The proposal is consistent with the objectives and policies of the City’s adopted Growth Management Plan (GMP); particularly, Future Land Use Objective 2.2, Policy 2.2.1 and Figure LU-1.2. The proposal is consistent with all applicable requirements of the City of Orlando Land Development Code.3. The proposal is compatible with the surrounding development pattern.4. The necessary public facilities will be adequate to serve the proposed use.S TA F F R E C O M M E N D AT I O NBased on the information provided in the staff report and the findings noted above, staff recommends approval of the MasterPlan for the Dick’s Sporting Goods at Fashion Square Mall, subject to the conditions in this staff report:C O N D I T I O N S O F A P P R O VA L - R E Q U I R E DGrowth Management / Land Development1. GENERAL CODE COMPLIANCE: The proposed project shall be developed consistent with the conditions in this report,and all codes and ordinances of the City of Orlando, the State of Florida, and all other applicable regulatory agencies.2. USES AND INTENSITIES: Development of the subject property with uses or intensities not permitted within the AC-3 zoning district shall not be permitted.3. IMPERVIOUS SURFACE RATIO (ISR): ISR is limited to 90% in the AC-3 zoning district.4. APPROVED SITE PLAN: The Master Plan approval is valid only for the site plan and conceptual building elevations andfloor plans shown in this staff report and any changes necessary as a condition of this staff report. The Master Plan approvalis not transferable to another property.5. MASTER PLAN EXPIRATION: Approval of the Master Plan by the City Council shall grant the applicant authority to submit an application for site plan review for a building permit. The building permit for the proposed use must be receivedwithin 2 years of approval of the Master Plan by the City Council or the Master Plan shall expire. However, upon writtenapplication filed 30 days prior to the expiration date, the Planning Official may extend the Master Plan approval for one period of up to 1 year, providing good cause is shown.6. PARKING: Parking for retail store and restaurant shall be consistent per Parking requirements on LDC Chapter 61 Part 3.Urban Design1. APPEARANCE REVIEW: An Appearance Review is required prior to building permits being issued. All Urban Design conditions of approval shall be addressed prior to permitting.2. SIGNAGE: Signage plans have not been submitted as part of this application. All signage shall meet the requirements ofChapter 64. A Master Sign Plan shall be submitted to the City Planning Division as a Request for Determination and approved prior to permitting for any signage to ensure that the proposed plan meets the requirements of code. The Master SignPlan shall include all existing and proposed signage, including any site or ground mounted signs, so that an accurate determination on the signage permitted can be calculated.3. LIGHTING: A lighting plan has not been provided with this application. A signed and sealed lighting plan consistent withOrange County’s lighting ordinance (Ord. No.2003-08, §1,6-3-03) or a Photometric Plan subject to approval by the PlanningOfficial shall be submitted with permitting drawings. You can access the OC lighting ordinance online lanning/urban/default.htm.a. All lighting fixtures utilized in the Special Plan shall be cut-off or fully shielded to reduce glare, mitigate light pollutionand reduce spillover lighting into surrounding properties.b. Light-emitting diode (LED) lamps are encouraged.c. Parking Areas:i. Light fixtures shall be a maximum of 30’ in height.
Page 13MPL2013-00039-Dick’s Sporting Goods at Fashion SquareC O N D I T I O N S O F A P P R O VA L ( C O N T ’ D )ii. Light fixtures shall not be located in the landscape island.iii. To keep light rays and glare from encroaching onto adjacent properties, illumination shall be installed withhouseside shields and reflectors to confine the light rays to the premises. Wattage shall not exceed 400 wattsper bulb.d. Security Lighting:iv. Security lighting shall not be substituted for parking lot or pedestrian lighting fixtures, and are restricted tolighting service, storage, loading and other similar uses.v. Security lighting shall not extend beyond the fascia or roofline of any building.vi. Shields for security lighting shall be similar in color with the surface to which the fixture is attached.e. Service Areas:vii. Lighting under awnings, canopies, porte-cocheres, should be recessed. If not recessed, the boxtype or other lighting fixture shall be opaque on all sides (no light shall emanate from any side of thefixture).f. Pedestrian Areas:ix. All street-level pedestrian areas shall be adequately-lighted.x. Lighting fixtures shall be decorative in appearance, style and finish and shall not exceed 15’ in height.xi. Backlit awnings and canopies are prohibited.4. DUMPSTERS: All dumpsters and trash compactors shall be screened with solid walls to match the principal structure. Decorative, opaque gates shall be installed to coordinate with principal structure. Landscape screen including low hedgeand groundcover required to soften the view from the public ROW.5. SITE IMPROVEMENTS:a. Fencing: Fencing has not been proposed; however, any fencing on the site shall be an open, CPTED-approved fence, suchas aluminum or wrought-iron picket fencing. Chain link fences are prohibited.b. Utilities and Mechanical Equipment: All ground-level, wall and roof-mounted mechanical equipment (i.e. water meters,valves, pipes and pressure systems, transformer pads, backflow preventers etc.) shall be screened from view of the publicright-of-way. Ground level utilities and mechanical equipment shall be screened by a wall to match the materials of thebuilding and/or shrub hedging, a minimum of 36” at time of planting. All rooftop mechanical equipment shall be integrated into the overall mass of the building by screening the equipment behind parapets or by recessing equipment into theroof system.6. BUILDING DESIGN: The building shall substantially conform to the architectural elevations provided, and the conditionsnoted below. Any significant changes to the elevations, as determined by the Appearance Review Official, shall require Appearance Review and approval through a Letter of Determination prior to permitting.i. TRANSPARENCY: Commercial building’s primary façade shall have a min. of 30% transparency on the principal façade.Secondary facades shall have a minimum of 15% transparency. Upper level transparency may be included in calculations. Areashall be calculated by linear store frontage times the height from grade to a maximum of 12 feet above grade. Principal facades shallbe all exterior walls that face public R.O.W. Clear glass (or Low-E with minimum 60% transmittance) shall be required tocount toward transparency. Reflective glass, glass block, and spandrel glass are not permitted as transparent materials. Nowindows shall be dry-walled, or have permanent partitions installed on the interior to block natural surveillance. The rearbuilding façade of the Dick’s Sporting Goods store is exempt of any transparency requirement. The treatments in the elevations provided for the Dick’s Sporting Goods store meet the transparency requirements.ii. ARTICULATION/TREATMENTS: Architectural details and articulation, such as projections and recesses, transparency,material changes, or similar should be utilized at intervals of no more than 25-60 linear feet to prevent blank walls and inactive building facades at ground level. Any architectural treatments on the front façade shall be continued around the side ofthe building (Streetside frontage).The primary entry to the building shall be architecturally treated with an awning or canopy that emphasizes the entrance ofthe building. The treatment in the renderings/elevations provided meet this condition.
Page 14MPL2013-00039-Dick’s Sporting Goods at Fashion SquareC O N D I T I O N S O F A P P R O VA L ( C O N T ’ D )8. LANDSCAPING:A. GeneralI. Trees placed underneath overhead electric lines shall be of a type that will not naturally exceed 20 feet in height at maturity. Canopy trees shall not be planted closer than 15’ from overhead electric lines.II. Landscaping beds must be mulched to a depth of at least 2.5”. All mulch must be organic and cypress mulch is prohibited. Approved mulch varieties include pine bark nuggets, pine straw, shredded oak pallets, melaleuca, and eucalyptus.III. Plants listed by the Florida Exotic Pest Plant Council as a Category I or II invasive exotic may not be installed on theProperty.IV. Hedges should be a minimum of 30-inches in height at installation and be maintained to a minimum height of 36-inchesafter the first year. Individual shrubs in hedge should be installed at a minimum spacing of 30-inches between plants alongthe entire length of the fence line.Irrigation systems must be designed and maintained with industry standard water efficiency measures or equipment, such as1) a weather-based evapotranspiration controller, 2) zoned soil-moisture sensors, or 3) a low volume system using drip emitters for shrubs and groundcover and flood bubblers for trees. Impact sprinklers are prohibited.V. At le
include the Orlando Corporate Park and Anthem college to the north, and various commercial and retail buildings to the south, east and west within and around the Fashion Square Mall. No GMP future land use subarea policies affect the subject property.

