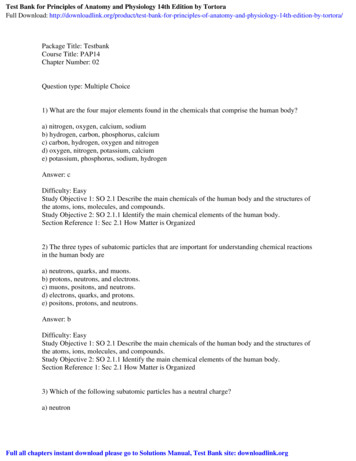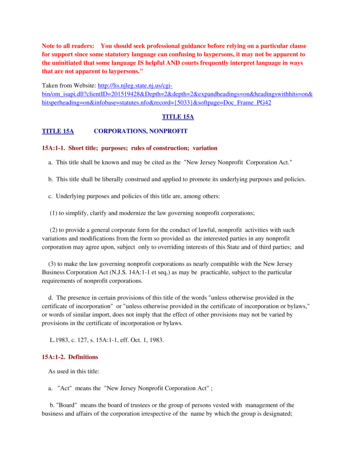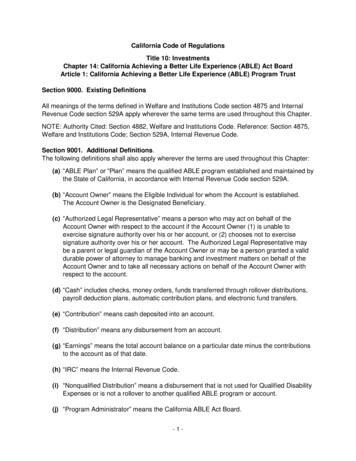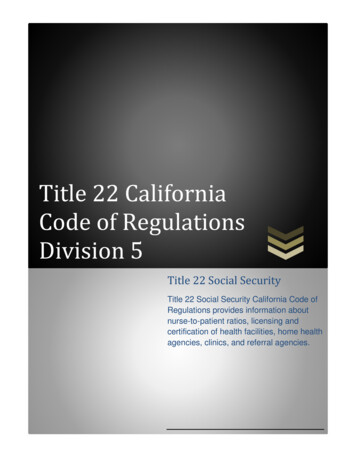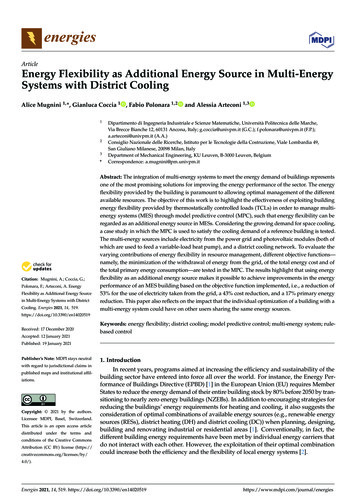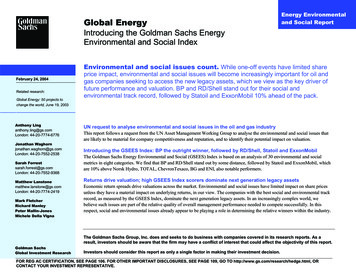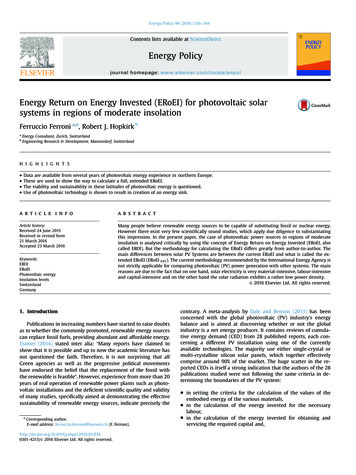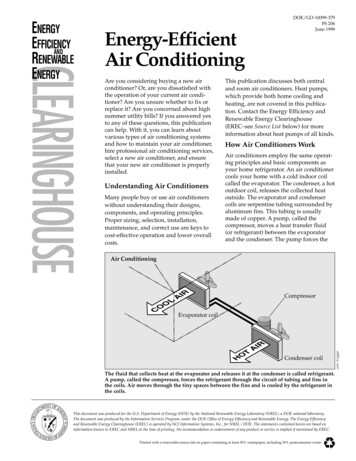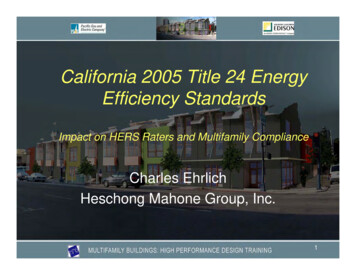
Transcription
California 2005 Title 24 EnergyEfficiency StandardsImpact on HERS Raters and Multifamily ComplianceCharles EhrlichHeschong Mahone Group, Inc.1
Overview Review of the changes to California’s Title24 energy standards taking effect onOctober 1, 2005 Impact of change on new constructionHERS raters in California with anemphasis on multifamily dwellings.2
Introduction Charles “Chas” Ehrlich––––B.A. Architecture, U.C. Berkeley, 1989M.S. Architecture (Building Science), U.C. Berkeley, 2002PG&E, Pacific Energy Center 1992-1995LBNL, Building Technologies Dept., 1995-2001 Heschong Mahone Group, Inc.– Building Energy Efficiency Consultants, but “we don’t dobuildings”– Program Design and Implementation– Energy Efficiency Codes and Standards Development– Program Measurement and Evaluation (EM&V)– Building Energy Efficiency Research (Daylighting Productivity)3
2005 Code Enhancement Approach Major Philosophy or Strategies:– Close loopholes– Seek efficiency in areas not addressedpreviously– Increase reliance on installation andperformance verification– Increase importance of peak energy savings4
Electricity Usage Trends5
Refrigerator Energy Use6
Natural Gas Usage Trends7
California ComplianceMethodology Residential vs. Non-Residential CodesMandatory MinimumsPrescriptive Package DPerformance Simulation– MICROPAS (CalRES) Low-rise Only)– EnergyPro (CalRES DOE 2.1e)– eQuest under consideration (DOE 2.2)8
Code Applicability to ResidentialOccupancy Types Low-rise 3 stories or less– Residential Code entire building– Includes non-residential space up to 10% offloor area High-rise 4 stories or more– Residential Code for dwelling units and DHW– Non-Residential Code for Envelope andHVAC9
CaliforniaClimateZones10
Climate Zones: Heating Dominated200111
Mild Climate Zones200112
Intermediate Climate Zones200113
Cooling-Dominated Climate Zones200114
Cooling-Dominated Climate Zones200515
Impact of 2005 Revisions on Energy BudgetsC lim a teZone12345678910111213141516avg.m in .m ax.2 0 0 1 -2 0 0 5P e rc e n tH e a tT D V(% )11111213503476403555786%%%%%%%%%%%%%%%%9%3%20%2 0 0 1 -2 0 0 5P e rc e n tC o o lT D V(% )225434333222122243270683490190072 0 0 1 -2 0 0 5P e rc e n tD hw TD V(% )%%%%%%%%%%%%%%%%30%19%52%Based on research by Ken Nittler of %%%%%%17%14%21%2 0 0 1 -2 0 0 5P e rc e n tL ig h tT D V(% 3%23%23%2 0 0 1 -2 0 0 5P e rc e n tT o ta lT D V(% 9%14%25%16
Origins of HERS RaterInvolvement in Code Compliance 1998 Standards and Duct Tightness Testing,Blower Door (Building Inspectors complainedabout these “unfunded mandates”) California Energy Commission (CEC)recognized HERS Raters as a “special buildinginspector” CEC with support from the Investor-owned UtilityCompanies established the first HERS Providerregistry for new construction17
Expansion of HERS RaterResponsibilities 2001 Title 24 Energy Efficiency Standards Window Performance (Not required—but firstimpact on Multifamily) Thermostatic Expansion Valve (TXV) Refrigerant Charge and Air Flow Radiant Barrier inspection ACCA Manual D Duct Design18
HERS Rater Involvement inUtility Incentive Programs California Energy Star New HomesSingle-familyMultifamilyVerification of window performance (NFRClabels required) Insulation inspection HVAC Equipment Performance verification Domestic Hot Water Equipment verification19
Energy Efficiency Enhancements Mandatory Measures– Adopted Federal Appliance Standards– Lighting Prescriptive Requirements– Building Envelope– HVAC Performance Calculation– Domestic Hot Water– Time Dependent Valuation (TDV)20
Mandatory Measures Federal NAECA standards Æ CA Title 20Appliance Standards SEER 10Æ SEER 12 (Oct. 15, 2005) SEER 12 Æ SEER 13 (Jan. 23, 2006) 0.54 EF Æ 0.575 Energy Factor GasStorage Water Heater NFRC Window Efficiency Labeling21
Lighting (Mandatory Measure) Stepped definition of “high efficacy” 50% of Installed Wattage in Kitchens “High-efficacy” lighting or use controls inother rooms Parking lots and garages for 8 or morevehicles Other outdoor lighting reqts (lightingzones) may require full cut-off luminaries22
Terminology 2005 CEC Definition of “High Efficacy“– No screw-based fixtures meet the definition– Must have electronic ballasts if 13 wattsTABLE 150-C HIGH EFFICACY LAMP REQUIREMENTSLamp Power Rating15 watts or lessover 15 watts to 40 wattsover 40 wattsMinimum Lamp Efficacy40 lumens per watt50 lumens per watt60 lumens per watt23
Building Envelope Multifamily Glass Area Loophole –closed–– Allowable area varies with proposed, less area not acredit– Max. Glazing Area is 20% of floor area West-facing glass assumed to be 5% of floorarea (Climate Zones 2,4,8-15) Degraded performance of standard wallconstruction assemblies Simplified wall construction assembly choices(Joint Appendix IV) Radiant Barrier (unchanged)24
HVAC Duct Insulation– R-4.2 unchanged for CZ 6-8 (coastal)– R-4.2 Æ R-6 (CZ 1-5 and 9-13 )– R-4.2 Æ R-8 (CZ 14-15-16) Tight Ducts (unchanged since 2001) TXV or Refrigerant Charge and Air Flow– Required Field Verification by HERS Rater(unchanged)25
Domestic Hot Water No Prescriptive Compliance for Domestic HotWater– Hourly simulation model Water heater “blanket” credit eliminated Water heating system type matches proposed– Individual water heaters is NOT baseline– If Central System proposed, also baseline Improved modeling of recirculation loop lossesand controls for multifamily26
Distribution %39.4%CZ1215.5%13.4%22.8%CZ1229.2%27.1%38.9% as a percentageof total buildingenergy use. as a percentageof DHW energyuse.27
Performance Calculation Time Dependent Valuation (TDV) energy– Site vs. Source energy factor varies over time– Places emphasis on efficiency strategies thatsave energy at peak demand times Revised cooling thermostat schedule Slab thermal mass modeling– Temp varies with regional ground temps– Slab edge modeling improved28
TDV EnergyTime DependentEnergy ValueEnergy valueFlat EnergyValueWith TDV value a kW savedduring a high-cost peak hour isvalued more highly than a kWsaved during an off-peak hourWith flat energy value a kWsaved is valued the same forevery hour of the dayMondayFriday29
Existing ConstructionModifications Alterations and Additions—2005 firstinvolvement of HERS Raters Compressor change-out requires ducttightness test No requirement if HVAC equipment notchanged30
Title 24 Measures RequiringHERS Rater Quality Installation of InsulationHigh Efficiency Air Conditioner VerificationProper Equipment SizingDuct DesignBuried Ducts31
Building Envelope Field studies show 20% framing factor moretypical (currently assumes 15%)– Degraded performance of standard wall constructionassemblies (see next slide) Quality Insulation Installation Requires field verification by HERS Rater to getcredit Building Leakage Testing Min and Max specific leakage area32
Current Assumptions33
Realistic Basis for aFraming Factor34
Quality Installation?35
Faming FactorInsulation Framing Factor Performance R-11R-13R-13 3.73PercentChange-16.4%-27.3%-13.7%-29.5%36
High Efficiency Air Conditioning SEER improvement does not indicate EERimprovement– Credit for High EER Cooling compressor Credit Gas Absorption Cooling Credit Efficient AC fan motors Credit for thermal storage and off-peakcooling37
EERSEER Æ EER161514131211109871998200120058910 11 12 13 14 15SEER38
High EER Compressor FREUSTM is a water-cooled split system condenser Utilizing direct evaporative-cooled condensing coil, FREUSachieves a very high cooling efficiency EER as high 16! (SEER rating as high as 20)39
Thermal Storage System Ice BearTM: Low cost, off theshelf Distributed EnergySystem for ACs with up to10KW on-peak electricaldemand Cuts energy costs by shiftingconsumption to off-peak lowerpriced hours Slashes daytime airconditioning peak demandcharges by 90% withoutsacrificing comfort.Ice BearTM DistributedEnergy Storage Module40
Equipment Sizing Equipment operates much less efficientlyat part load Credit for properly sized for coolingequipment Requires field verification of 6% ductleakage, adequate airflow, and TXV orrefrigerant charge Credit for Reduced Fan Power credit41
Duct Design Ducts in attic continues to be serious energylooser Credits for:– Tight ducts continues to be a prescriptive package Drequirement– Measured Duct Surface Area– ACCA Manual D duct design– Less than 12 feet of duct in unconditioned space– Buried Ducts—under attic insulation All Require Field Verification by a HERS Rater42
Alterations and Additions Altered HVAC system components must meetMandatory Measures Existing ducts must be sealed if HVAC is altered: An air handler is installed or replaced An outdoor condensing unit of a split system airconditioner or heat pump is installed or replaced A cooling or heating coil is installed or replaced A furnace heat exchanger is installed or replaced When more than 40 ft of new or replacement ducts areinstalled in unconditioned space the ducts must alsomeet the duct insulation requirements of Package D43
High-rise Mechanical Acceptance CertificatesAll duct systems shall be sealed to a leakage rate not to exceed 6%of the fan flow if the duct system:1. Is connected to a constant volume, single zone, air conditioners,heat pumps or furnaces, and2. Serving less than 5,000 square feet of floor area; and3. Having more than 25% duct surface area located in one or moreof the following spaces:A. Outdoors, orB. In a space directly under a roof where the U-factor of the roof isgreater than the U-factor of the ceiling, orC. In a space directly under a roof with fixed vents or openings tothe outside or unconditioned spaces, orD. In an unconditioned crawlspace; orE. In other unconditioned spaces.44
High-Rise Envelope Cool Roof– Part of Non-Res prescriptive package– Product must be labeled by Cool Roof RatingCouncil (CRRC) Skylights– Treated as west-facing glass45
Conclusions 2005 Code is about 25% more stringentthan 2001 code. Field Verification of Energy EfficiencyMeasures will play an increasinglyimportant role for improving the energyefficiency of California Homes Substantial business opportunities exist inthe state starting immediately.46
Relevant Web Site URLs mwww.h-m-g.comwww.DesignedForComfort.comMore URLs in the resource list on your CD.47
Contact InformationCharles EhrlichHeschong Mahone Group, Inc.11626 Fair Oaks Blvd. #302Fair Oaks, CA 95628Phone: (916) 962-7001Fax: (916) 962-010148
43 Alterations and Additions Altered HVAC system components must meet Mandatory Measures Existing ducts must be sealed if HVAC is altered: An air handler is installed or replaced An outdoor condensing unit of a split system air conditioner or heat pump is installed or replaced A cooling or heating coil is installed o
