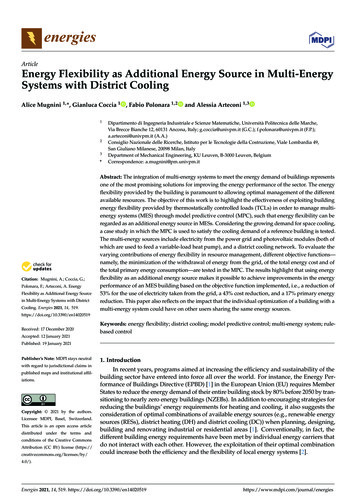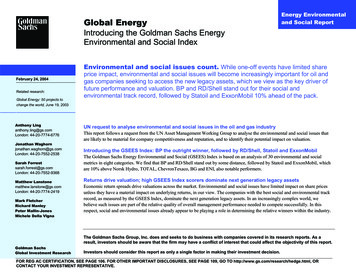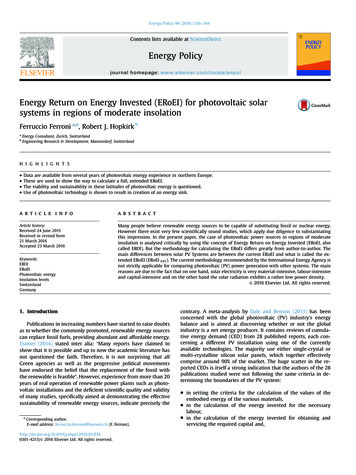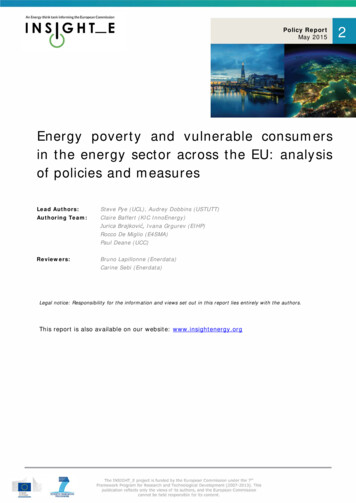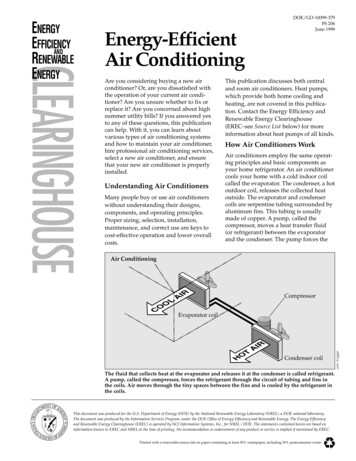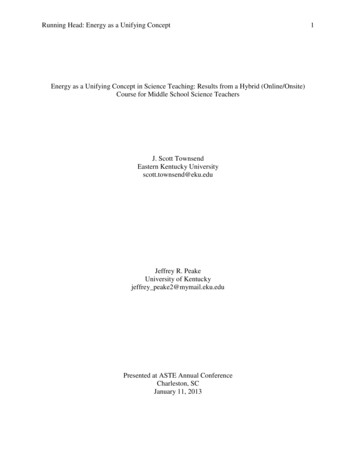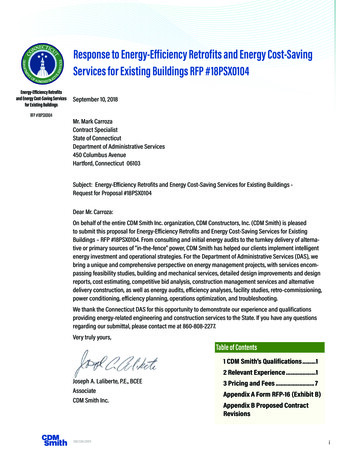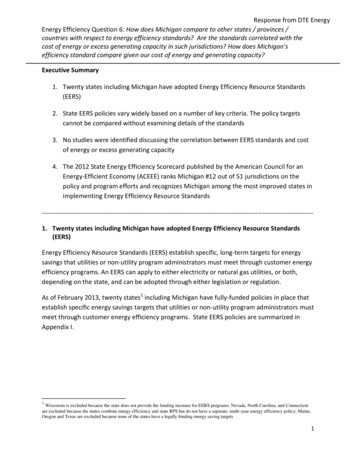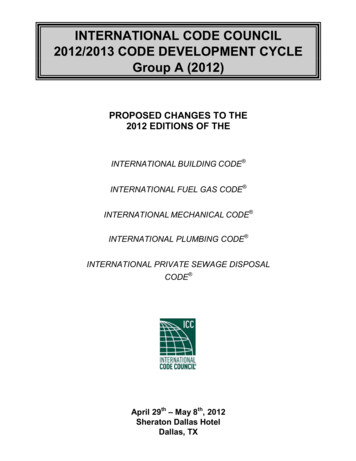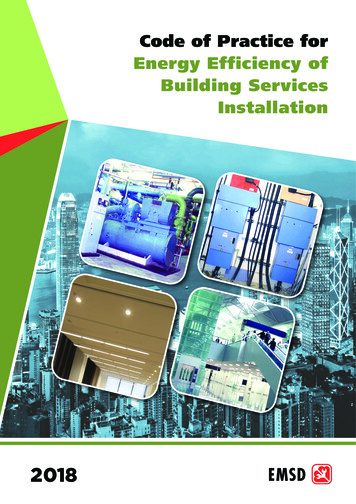
Transcription
Code of Practice forEnergy Efficiency ofBuilding ServicesInstallation2018
(back blank page of front cover)
Code of Practice for Energy Efficiency of Building Services InstallationContentsCode of Practice for Energy Efficiency of Building Services InstallationTable of ContentsPage No.1.Introduction12.Interpretations and 03.4.Application113.1Scope of Application113.2Limit of Scope of Application11Technical Compliance with the Ordinance124.1Building Services Installations in a Prescribed Building in respect of whicha Consent to the Commencement of Building Works for SuperstructureConstruction is given after the commencement of Part 2 and Part 3 of theOrdinance4.212Building Services Installations in a Prescribed Building in respect of whicha Consent to the Commencement of Building Works for SuperstructureConstruction is given on or before the commencement of Part 2 and Part 35.6.BEC 2018of the Ordinance124.3Energy Efficiency Requirements at Design Conditions124.4Requirements on Maintaining of Design Standard134.5Demonstration of Compliance13Energy Efficiency Requirements for Lighting Installation145.1Scope of Application145.2General Approach145.3Definitions145.4Lighting Power Density145.5Lighting Control Point175.6Automatic Lighting Control18Energy Efficiency Requirements for Air Conditioning Installation226.1Scope of Application226.2General Approach226.3Definitions23-i-EMSD
Code of Practice for Energy Efficiency of Building Services Installation7.6.4System Load Calculation236.5Separate Air Distribution System for Process Zone236.6Air Distribution Ductwork Leakage Limit246.7Air Distribution System Fan Power246.8Pumping System Variable Flow266.9Frictional Loss of Water Piping System266.10 System Control276.10.1Temperature Control276.10.2Humidity Control276.10.3Zone Control286.10.4Off-hours Control296.10.5Isolation of Zones306.10.6Control of VAV Air Distribution System316.10.7Demand Control Ventilation316.11 Thermal Insulation326.12 Air Conditioning Equipment Efficiency356.13 Energy Metering416.14 Direct Digital Control (DDC)42Energy Efficiency Requirements for Electrical Installation437.1Scope of Application437.2General Approach437.3Definitions447.4Power Distribution Loss447.57.4.1Distribution Transformer447.4.2Main Circuit447.4.3Feeder Circuit457.4.4Sub-main Circuit457.4.5Final Circuit45Motor Installation457.5.1Motor Efficiency457.5.2Motor Sizing467.5.3Motor for Air-conditioning Equipment, Distribution Transformer andLift and Escalator7.67.7BEC 2018Contents47Power Quality477.6.1Total Power Factor477.6.2Total Harmonic distortion487.6.3Balancing of Single-phase Loads49Metering and Monitoring Facilities49- ii -EMSD
Code of Practice for Energy Efficiency of Building Services Installation8.Energy Efficiency Requirements for Lift and Escalator Installation518.1Scope of Application518.2General Approach518.3Definitions528.4Electrical Power528.59.Contents8.4.1Traction Drive Lift528.4.2Hydraulic Lift558.4.3Escalator558.4.4Passenger Conveyor57Utilization of Power588.5.1Total Power Factor588.5.2Lift Decoration Load588.5.3Lift Parking Mode598.5.4Lift Ventilation and Air-conditioning598.5.5Lift Regenerative Braking598.5.6Lift Car Lighting598.5.7Automatic Speed Reduction of Escalator608.6Total Harmonic Distortion608.7Metering and Monitoring Facilities61Performance-based Approach629.1Scope of Application629.2General Approach629.3Definitions629.4Basic Requirements629.5Comparison of Design Energy and Energy Budget6310. Energy Efficiency Requirements for Major Retrofitting Works6610.1 Scope of Application6610.2 Performance-based Approach72Appendix A - Calculation of Total Energy Consumption in a Building or Unit Using73Numerical Method for Building Energy AnalysisAppendix B – Calculation of Total Power Factor of Three-Phase Three-Wire Power Supply85SystemBEC 2018- iii -EMSD
Code of Practice for Energy Efficiency of Building Services InstallationIntroduction1. Introduction1.1This Code of Practice titled “Code of Practice for Energy Efficiency of Building ServicesInstallation”, hereinafter referred as the “Building Energy Code” or “BEC”, is issuedunder Part 9 of the Buildings Energy Efficiency Ordinance, Chapter 610 (hereinafterreferred as “the Ordinance”).1.2This BEC sets out the technical guidance and details in respect of the minimum energyefficiency requirements governing the building services installations defined in theOrdinance.Building services installations designed, installed and maintained to adesign standard in accordance with this BEC are deemed to have satisfied the relevantrequirements of the Ordinance in the technical aspects.1.3This BEC is developed by the Electrical and Mechanical Services Department (EMSD) incollaboration with various professional institutions, trade associations, academia andgovernment departments.1.4This BEC may be updated from time to time by appropriate notices to cope withtechnological advancement and prevalent trade practices, and the update will also tp://www.emsd.gov.hk/beeo).BEC 2018- 1 of 86 -EMSD
Code of Practice for Energy Efficiency of Building Services InstallationInterpretations2. Interpretations and ’ means the process of cooling, heating, dehumidification, humidification, airdistribution or air purification.‘air-conditioning installation’ has the same meaning in the Ordinance, which in relation to a building,means fixed equipment, distribution network or control devices that cool down, heat up, humidify,dehumidify, purify or distribute air within the building.‘air handling unit (AHU)’ means an equipment that includes a fan or blower, cooling and/or heatingcoils, and provisions for air filtering and condensate drain etc.‘air-conditioning system’ means the fixed equipment, distribution network and terminals that provideeither collectively or individually the processes of cooling, dehumidification, heating, humidification,air distribution or air-purification or any other associated processes to a conditioned space.‘appliance’ means an item of current using equipment other than a luminaire or an independentmotor or motorised drive.‘area of a space (unit : m2)’ in the context of lighting installation is measured based on the space sinternal dimensions.‘bed passenger lift’ means a lift used for transportation of passenger and bed including stretcher.‘brake load’ should have the same meaning as in the Code of Practice on the Design andConstruction of Lifts and Escalators, EMSD.‘builder’s lift’ means a lifting machine (a) that has a cage;(b) the operating controls for which are located inside the cage;(c) the cage of which is raised and lowered by means of a rack and pinion suspension system orrope suspension system; and(d) the direction of movement of which is restricted by guide or guides, and is used forconstruction work, and includes the supports, liftway and enclosures and the whole of themechanical and electrical apparatus required in connection with the operation and safety of thebuilder’s lift.‘building envelope’ means the ensemble of the building’s external walls.‘building services installation’ has the same meaning in the Ordinance, which means - (a) anair-conditioning installation; (b) an electrical installation; (c) a lift and escalator installation; or (d) alighting installation.‘central building services installation’ has the same meaning in the Ordinance, which means –(a) a building services installation in a prescribed building that does not solely serve a unit of thatbuilding; or(b) a building services installation in a prescribed building that has no common area except aninstallation that –(i) solely serves a unit of that building; and(ii) is owned by a person who is not the owner of that building.BEC 2018- 2 of 86 -EMSD
Code of Practice for Energy Efficiency of Building Services InstallationInterpretationsExamples of central building services installationBuildingIndividualinstallationBuilding with designatedBuilding without designatedcommon areacommon areaLightinginstallationlocated in the common arealocated anywhere in that buildingunless it is in an individual unit and isseparately owned by the responsibleperson of the unit who is not the ownerof that buildingAir-conditioninginstallationnot separately owned by theresponsible person of anindividual unitlocated anywhere in that building,unless it is separately owned by theresponsible person of an individual unitwho is not the owner of that buildingElectricalinstallationon the incoming side of anelectricity supplier’s electricitymeter for an individual unitlocated anywhere in that buildingunless it is on the outgoing side of anelectricity supplier’s electricity meter foran individual unit which responsibleperson is not the owner of that buildingLift andescalatorinstallationlocated in the common area,unless solely serving anindividual unitlocated anywhere in that building,unless it is solely serving an individualunit and is separately owned by theresponsible person of that unit who isnot the owner of that building‘chilled/heated water plant’ means a system of chillers/heat pumps, with associated chilled/heatedwater pumps and if applicable associated condenser water pumps, cooling towers and/or radiators.‘chiller’ means an air conditioning equipment that includes evaporator, compressor, condenser, andregulator controls, which serves to supply chilled water.‘circuit wattage (unit : W)’ in a lighting circuit means the power consumption, including lampcontrolgear loss and the loss from dimmer/driver/step-down transformer, of a lamp. Circuitwattage is equal to the sum of nominal lamp wattage and lamp controlgear loss and the loss in thedimmer or driver and for a lamp operating on low voltage the step-down transformer should thedimmer or driver or transformer not be integral to the controlgear.‘circuit, feeder’ means a circuit connected directly from the main LV switchboard or from the isolatorjust downstream of the main fuse of the electricity supplier to the major current-using equipment.‘circuit, final’ means a circuit connected from a local distribution board to a current-using equipment,or to socket-outlets or other outlet points for the connection of such equipment or appliances.‘circuit, main’ means a circuit connected from a distribution transformer to the main LV switchboarddownstream of it.‘circuit, sub-main (sub-circuit)’ means a circuit connected from the main LV switchboard, includingthe portion through the rising mains, if any, or from the isolator just downstream of the main fuseof the electricity supplier, to a local distribution board.‘coefficient of performance (COP) - cooling’ means the ratio of the rate of heat removal to the rate ofenergy input, in consistent units, for an air-conditioning equipment.‘coefficient of performance (COP), heat pump - heating’ means the ratio of the rate of heat deliveredto the rate of energy input, in consistent units, for a heat pump type air conditioning equipment.‘conditioned floor area’ means the internal floor area of a conditioned space.BEC 2018- 3 of 86 -EMSD
Code of Practice for Energy Efficiency of Building Services InstallationInterpretations‘conditioned space’ means a space within boundaries maintained to operate at desired temperaturethrough cooling, heating, dehumidification or humidification, using means other than only naturalor forced fan ventilation.‘constant air volume (CAV) air distribution system’ means a system that controls the dry-bulbtemperature within a space by varying the temperature of supply air that is maintained at constantvolume flow to the space.‘control valve’ in an air-conditioning installation means a valve that controls the flow of chilled orheated water supply to AHU or heat exchanger in response to the cooling or heating load.‘current unbalance’ in three-phase 4-wire installation is given by:Iu (Id 100) / IawhereIu percentage current unbalanceId maximum current deviation from the average currentIa average current among three phases‘dead band’ means the range of values within which an input variable can be varied without initiatingany noticeable change in the output variable.‘design energy’ means the total energy consumption of the designed building modelled inaccordance with the requirements given in Section 9 of this BEC.‘designed building’ means the building or unit for which compliance with this BEC based on theperformance-based approach in Section 9 of this BEC is being sought, and includes its buildingenvelope, building services installations, and energy consuming equipment.‘designed circuit current’ means the magnitude of the maximum design current (root mean square(r.m.s.) value for alternating current (a.c.)) to be carried by the circuit at its design load condition innormal service.‘design documents’ means the documents for describing the building design or building systemdesign, such as drawings and specifications.‘direct digital control (DDC)’ means a type of control where controlled and monitored data, in analogor binary form, is converted to digital format for manipulations and calculations by a micro-processerand then converted back to analog or binary form to control physical devices.‘Director’ means the Director of Electrical and Mechanical Services.‘distribution transformer’ means an electromagnetic device used to step down electric voltage fromhigh voltage distribution levels (e.g. 11kV or 22kV) to the low voltage levels (e.g. 380V), rated from200kVA, for power distribution in buildings.‘driving controller’ means the power electronics mechanism to control the output performanceincluding speed, rotation, torque etc. of the controlling motor.‘effective current-carrying capacity’ in the context of electrical installation means the maximumcurrent-carrying capacity of a cable that can be carried in specified conditions without theconductors exceeding the p
6.4 System Load Calculation 23 6.5 Separate Air Distribution System for Process Zone 23 6.6 Air Distribution Ductwork Leakage Limit 24 6.7 Air Distribution System Fan Power 24 6.8 Pumping System Variable Flow 26 6.9 Frictional Loss of Water Piping System 26 6.10 System Control 27 6.10.1 Temperature Control 27 6.10.2 Humidity Control 27 6.10.3 Zone Control 28 6.10.4 Off-hours Control
