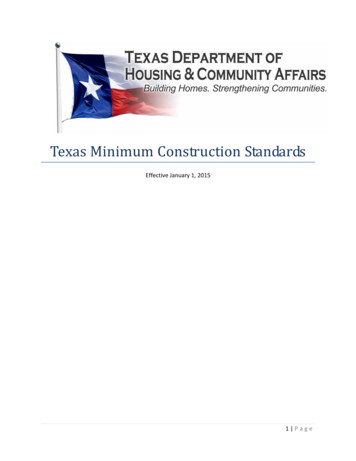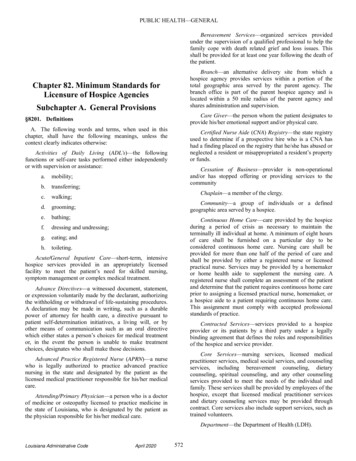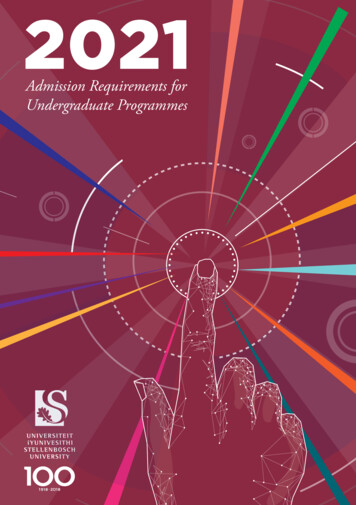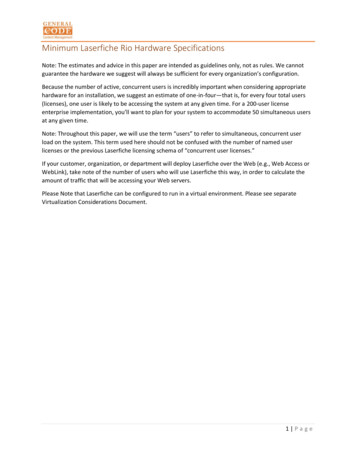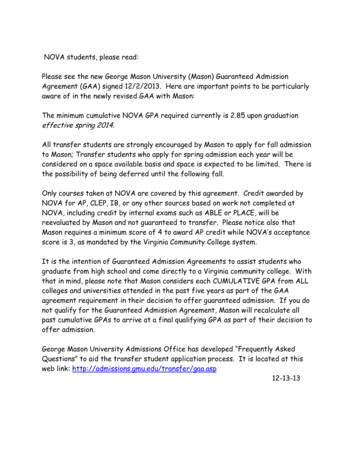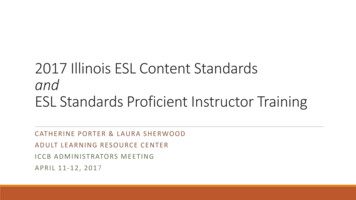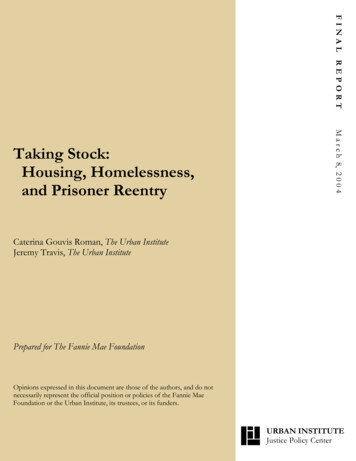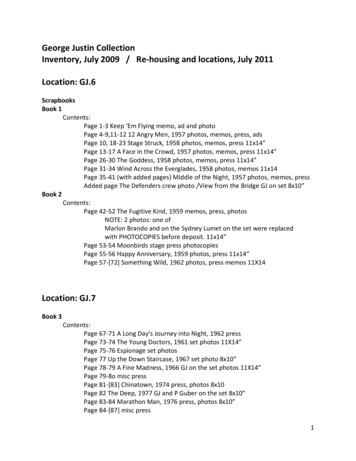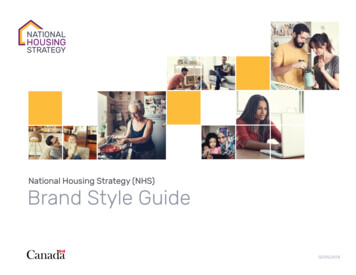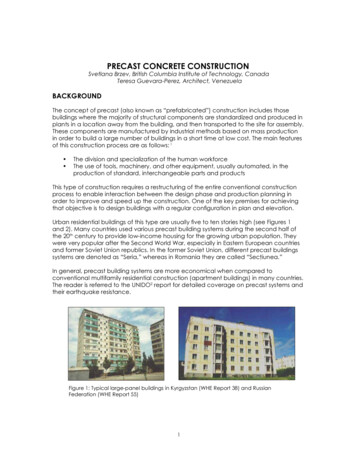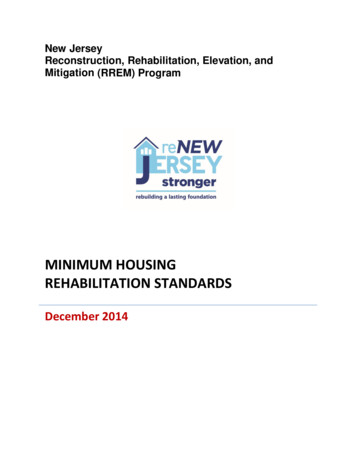
Transcription
New JerseyReconstruction, Rehabilitation, Elevation, andMitigation (RREM) ProgramMINIMUM HOUSINGREHABILITATION STANDARDSDecember 2014
Minimum Housing Rehabilitation StandardsReconstruction, Rehabilitation, Elevation, and Mitigation (RREM) ProgramTABLE OF CONTENTSINTRODUCTION .PrefaceIntent and CriteriaPage 3PART 1 - CODE COMPLIANCE AND APPLICABLE GOVERNMENT STANDARDS .Page 5Uniform Building Rehab Code of New Jersey .Page 5Repair work Renovation work Additions .Additional code compliance requirements Page 5Page 6Page 7Page 7HUD Housing Quality Standards Page 8HUD Green Building Retrofit Checklist .Page 10PART 2 – APPLICATION OF STANDARDSSite Building Exterior .Building Interior .Indoor Air Quality .Basic Equipment and Facilities .Heating Ventilation and Plumbing Electrical .Environmental Elevating Dwellings .Barrier Free and Historic dwellings Page 11Page 13Page 15Page 16Page 18Page 20Page 22Page 23Page 23Page 24PART 3 – SPECIFICATION FOR NEW WORK Page 25PART 4 – APPENDIX “A” Housing Quality Standard (HQS) Inspection ChecklistPART 5 – APPENDIX “B” HUD CPD Green Building Retrofit ChecklistPage 2 of 52Date First Effective: December 2014
Minimum Housing Rehabilitation StandardsReconstruction, Rehabilitation, Elevation, and Mitigation (RREM) ProgramPreface:This document is intended to provide the minimum acceptable standards for existing single householddwelling units repaired or rehabilitated in whole or in part through the New Jersey Reconstruction,Rehabilitation, Elevation and Mitigation (RREM) Program. These standards apply to all communitieswithin the counties of Atlantic, Bergen, Cape May, Essex, Hudson, Middlesex, Monmouth, Ocean andUnion. These standards are not intended to reduce or exclude the requirements of any local, township,county or state building or housing codes, standards, or ordinances that may apply.This Standard is currently formatted to address single family owner occupied homes. The LRRP standardis a stand-alone document and is not incorporated into the RREM Minimum Housing RehabilitationStandards. This standard does not address applicant funded upgrades.Intent and Criteria:The intent of this standard is to: Maintain consistency among RREM contractors.Define the extent of work that the program will undertake in a home that is being rehabilitated.Identify the governing code(s) and applicable government standards.Identify the quality standard for new work performed within a rehabilitated home.The criteria for evaluation of existing homes of approved applicants shall be as follows:1. Storm Damage.a.All storm damaged building components shall be repaired or replaced.b.All storm damaged building equipment and appliances shall be replaced.i.The Assessors will assume that any damage to existing equipment andappliances that are located within flood damaged portions of the home, weredamaged by the storm and therefore will be replaced.ii.The Assessors will not make a judgment as to the reparability of equipment andappliances. Damaged equipment and appliances will be noted for replacement.’2. HUD Housing Quality Standards (HQS).a.Any building component found deficient or non-compliant with the minimum HQSStandards will be repaired or replaced, where applicable to an owner occupiedresidence.3. Uniform Building Rehab Code – New Jersey 2011 (UBRC-NJ).a.The UBRC-NJ is the governing code by which the home repairs shall be judged.4. HUD CPD Green Building Retrofit Checklist for all appropriate items listed in Appendix B, with thefollowing exceptions:a.Work completed prior to the date of Initial Site Inspection is exempt from the GreenBuilding Retrofit Checklist.Page 3 of 52Date First Effective: December 2014
Minimum Housing Rehabilitation StandardsReconstruction, Rehabilitation, Elevation, and Mitigation (RREM) Programb.c.If construction has been completed, started or the applicant is under contract prior tothe date of execution of the RREM Grant Agreement, RREM Contractors shall draft the‘Estimated Cost of Repair’ scope of work to the specifications of the Green BuildingRetrofit Checklist. Applicants are expected to complete remaining repairs to thesespecifications to the extent feasible, but the Green Building Retrofit Checklist is notrequired for them.Work performed that is considered substantial rehabilitation (gut rehab) is required tocomply with ENERGY STAR standards. A substantial rehab is defined as a project thatincludes the replacement and / or improvement of all the major systems of the building,including its envelope. The building envelope is defined as the air barrier and thermalbarrier separating exterior from interior space. For substantial rehab projects, this couldinclude either removing materials down to the studs or structural masonry on one sideof the exterior walls and subsequently improving the building envelope to meet thewhole-building energy performance levels for the project type, or creating a newthermal and air barrier around the building that allows the project to achieve buildingenergy performance levels for the project type. Moderate rehabilitation, defined as aproject that does not include major systems or building envelope work as described fora substantial rehab, will comply with the Green Building Retrofit Checklist as applicable.Any reference in this document related to repair/replacement of items referenced inthe Green Building Retrofit Checklist shall be treated as a requirement unless theproject falls within the exemptions listed above. Should the scope item be exempted,the program will default to the scope item complying with the Uniform Building RehabCode requirements.New Work:New addition to existing building, replacement equipment and appliances shall be in compliancewith:1. Uniform Building Rehab Code – New Jersey 2011 (UBRC-NJ).2. HUD CPD Green Building Retrofit Checklist for all appropriate items to the extent feasible.Energy Star Qualified Homes, Version 3 National Program, if applicable.Page 4 of 52Date First Effective: December 2014
Minimum Housing Rehabilitation StandardsReconstruction, Rehabilitation, Elevation, and Mitigation (RREM) ProgramPART 1 – CODE COMPLIANCE AND APPLICABLE GOVERNMENT STANDARDS Uniform Building RehabCode – New Jersey 2011 (UBRC-NJ)Title 5 - Community Affairs / Chapter 23 – Uniform Construction Code / Subchapter 6 – RehabilitationCode indicates that “the provisions of other subcodes of the Uniform Construction Code do not applyto work in existing buildings, or work in an existing building related to an addition unless theprovisions of this subcode specifically reference them and make them applicable.”The UBRC-NJ classifies work into 6 categories. Each category has specific criteria that must be met.Only three of these categories are applicable to the RREM rehabilitation work. The 6 categories are:1. Repair – Applicable2. Renovation – Applicable3. Alteration work – Not applicable as it is not the intention of this program to alter the floorplan of existing homes4. Additions – Additions are applicable only to the extent that when raising an existing home,the new foundation, utility and habitable relocation areas are considered an addition5. Reconstruction – Not applicable – homes that are so damaged as to need reconstruction areexpected to be addressed under the Reconstruction portion of the RREM program6. Change in Use – Not ApplicableThe UBRC-NJ treats work in each category independently. Portions of the construction that are beingrepaired do not have to be treated as renovation work just because other work falling under therenovation category is taking place on the same site. The requirements for alteration work are onlyapplicable to the foundation work and are not projected into the renovation or repair work.Repair workRepairs are defined as the restoration to good, sound condition of materials, systems and / orcomponents that are worn, deteriorated or broken using materials or components that are identicalor closely similar to existing materials. There is no limit to the amount of repair work that can beundertaken.The following products and practices shall be required when applicable.1. Replacement glass shall comply with “safety glazing” in ‘special hazardous locations’ perSection R308.4 of the one and two family dwelling subcode.2. Electric wiring and equipment may be replaced with like materials except:a. Replacement electrical receptacles shall comply with Section 406.3(D) of theelectrical subcode.b. Plug fuses shall be replaced with circuit breakers.c. For replacement of non-grounding-type receptacles with grounding–type receptacles,the equipment grounding conductor shall be permitted to be connected in accordancewith Section 250.130 of the electric code.d. Frames of outlets, junction boxes, electric ranges, clothes dryers that are part of thebranch circuit of the appliance may be grounded to the grounded circuit conductor if allconditions of Section 250.140 of the electric Subcode are met.3. Compliant accessible door hardware will be provided when hardware is being replaced in barrierPage 5 of 52Date First Effective: December 2014
Minimum Housing Rehabilitation StandardsReconstruction, Rehabilitation, Elevation, and Mitigation (RREM) Programfree condition.4. When 50% or more of a stair or platform are being replaced, replacement handrails andguardrails shall comply with Sections R311.7.7, R311.8.3 and R313 of the single and two familydwellings code. Less than 50% repair can be replaced in kind.5. Roofing work: Existing roof or roof covering shall be removed and replaced if any of the followingconditions apply.a. The existing roofing is wet and deteriorated to a point that it cannot be relied upon as abase for new layer of roofing.b. The existing is asbestos-cement tile roof and in need of repair.c. If the percentage of repair is over 30 % for the existing wood shakes, slate, clay, cementtile.d. The existing roof has two or more applications of any type of covering.6. When the work being performed exposes wood framing of any wall, floor, ceiling or roof, fireblocking shall be provided per R302.11 of the one and two family dwelling subcode.7. Smoke alarms shall be installed at each level of the structure, outside each sleeping area, near oron the ceiling. Battery operated units are permitted.8. When dwelling unit contains a fuel burning appliance or has an attached garage, carbonmonoxide detector alarms shall be installed per R315 of the one and two family dwellingsubcode.Renovation workRenovation work is defined as “the removal and replacement or covering of existing interior orexterior finish, trim, doors, windows, or other materials with new materials that serve the samepurpose and do not change the configuration of the space. Renovation shall include the replacementof equipment and fixtures:The following products and practices shall be required as applicable in addition to those listed abovefor a ‘repair’ condition.1. New water closets shall be water saving at a maximum of 1.28 gallons per flush per GreenBuilding Retrofit Checklist.2. Where a fireproofing material is removed, the material will be replaced to maintain therating.3. Air Sealing Building Envelope: Per Green Building Retrofit Checklist seal all accessible gaps andpenetrations in the building envelope with low-VOC caulk or foam.4. Air Barrier System - Ensure continuous unbroken air barrier surrounding all conditioned spaceand dwelling units. Align insulation completely and continuously with the air barrier.5. When the work being performed exposes the roof decking / sheathing or the framing of anywall, floor ceiling or ceiling assembly that is part of the building thermal envelope, andaccessible voids in the insulation shall be filled using insulation meeting the R-values inapplicable table 402.1.1 or 402.2.5 of the residential energy code. (Note: Green BuildingRetrofit Checklist calls for meeting the IECC insulation requirements)a. In the event that insulation meeting the R-value cannot be installed due to spaceconstraints, insulation that fills the framing cavity shall be provided.6. When windows or doors are replaced, new units shall meet thermal values established bytable 402.1.1 of the residential energy code and per the Green Building Retrofit Checklist,windows shall be ENERGY STAR Certified for the climate.Page 6 of 52Date First Effective: December 2014
Minimum Housing Rehabilitation StandardsReconstruction, Rehabilitation, Elevation, and Mitigation (RREM) Program7. Ducts that are newly installed or replaced shall be insulated meeting the criteria of Section403.2.1 of the residential energy code and per the Green Building Retrofit Checklist ductworkshall be sealed at all seams to meet or exceed ENERGY STAR for Homes' duct leakagestandard.8. All materials and methods used shall comply with UBRC-NJ 5:23-6.8 except:a. Windows may be replaced with units sized to match existing.b. When existing windows are being replaced with new windows and the size is beingchanged, the new window:i. Windows must be operable.ii. Have a sill height no more than 44 inches AFF.iii. Minimum 20 inch width and minimum 24 inch height and 5.7 SF total area.iv. These criteria above may be waived if the existing room leads to a corridorthat accesses two remote exists from the building.AdditionsNew foundations and work associated with elevating the existing dwelling shall be considered anaddition and all work in that portion of the dwelling shall comply with code for new construction.Additional code compliance requirementsRegardless of whether the work is categorized as repair, renovation or an addition:1. No work shall cause diminution of structural strength, system capacity or mechanicalventilation below the initial condition or code; whichever is less.2. The replacement of fixture, equipment or appliances shall not increase the system load unlessthe system is upgraded to accommodate the additional load.3. No work shall cause a dwelling to be less accessible when a barrier free condition is in place.4. Wood paneling shall not be installed as a wall finish unless in conformance with Table 2 ofUBRC-NJ 5:23-6.11.5. Carpet used on flooring shall meet DOC FF-1 “Pill Test” (Consumer Product SafetyCommission (16 CFR 1630), and per the Green Building Retrofit Checklist any carpet productsused must meet the Carpet and Rug Institute's Green Label or Green Label Plus certificationfor carpet, pad, and carpet adhesives.6. Electrical component shall be UL listed.7. The following plumbing products shall not be used:a. All-purpose solvent cement.b. Clear polybutylene piping.c. Flexible traps and tail pieces.d. Sheet or tube copper or brass tailpiece fittings less than 17 gage.e. Solder having more than .2 percent lead.8. Bars, grilles or screens shall not be installed on egress windows unless they are readilyremovable without keys or special tools or force greater than it takes to open a window.9. The following practices shall not be used on painted surfaces constructed prior to 1978 unlesspaint has been tested and found to be lead free:a. Open flame burning or high temperature stripping (1100 degrees).b. Power sanding or sandblasting unless HEPA filtered vacuum is used to contain dust.c. Uncontained water blasting or power washing.d. Dry scraping or sanding of more than 2 SF interior per room or 10 SF per buildingexterior.Page 7 of 52Date First Effective: December 2014
Minimum Housing Rehabilitation StandardsReconstruction, Rehabilitation, Elevation, and Mitigation (RREM) ProgramHUD Housing Quality StandardsThe HUD minimum Housing Quality Standards (HQS) are included as part of this RehabilitationStandard. Homes not complying with these minimum standards will be upgraded to comply. Achecklist derived from the HQS standards is included herein as Appendix A. The checklist expandsupon the HQS standards with a series of questions that the assessor will use to determine if thedwelling is meeting the standard. For example, the HQS Standard for foundations (HQS 52580.6.1)questions the condition of the foundation. The checklist includes questions like ‘are all beams sills andblocks free from termites or rot’ and ‘if the foundation is a slab is it free of cracks evidence in theinterior or on the exposed exterior.’ The HQS is derived from the HUD handbook 7420.8 andaddresses the following:General Health and Safety Access to Unit (HQS 52580 8.1): Exits (HQS 52580 8.2): Evidence of Infestation (HQS 52580 8.3): Garbage and Debris (HQS 52580 8.4): Interior Stairs and Common Halls (HQS 52580 8.6): Other Interior Hazards (HQS 52580 8.7): Elevators (HQS 52580 8.8): Interior Air Quality (HQS 52580 8.9): Site and Neighborhood Conditions (HQS 52580 8.10): Lead-Based Paint (HQS 52580 8.11):Building Exterior Condition of Foundation (HQS 52580 6.1): Condition of Stairs, Rails, and Porches (HQS 52580 6.2): Condition of Roof/Gutters (HQS 52580 6.3): Condition of Exterior Surfaces (HQS 52580 6.4): Condition of Chimney (HQS 52580 6.5): Lead-Based Paint Exterior Surfaces (HQS 52580 6.6):Living Room Living Room Present (HQS 52580 1.1): Electricity (HQS 52580 1.2): Electrical Hazards (HQS 52580 1.3): Security (HQS 52580 1.4): Window Condition (HQS 52580 1.5): Ceiling Condition (HQS 52580 1.6): Wall Condition (HQS 52580 1.7): Floor Condition (HQS 52580 1.8): Lead-Based Paint (HQS 52580 1.9):Kitchen Kitchen Area Present (HQS 52580 2.1): Electricity (HQS 52580 2.2): Electrical Hazard (HQS 52580 2.3): Security (HQS 52580 2.4):Page 8 of 52Date First Effective: December 2014
Minimum Housing Rehabilitation StandardsReconstruction, Rehabilitation, Elevation, and Mitigation (RREM) Program Bath Window Condition (HQS 52580 2.5):Ceiling Condition (HQS 52580 2.6):Wall Condition (HQS 52580 2.7):Floor Condition (HQS 52580 2.8):Lead-Based Paint (HQS 52580 2.9):Stove or Range with Oven (HQS 52580 2.10):Refrigerator (HQS 52580 2.11):Sink (HQS 52580 2.12):Bathroom (HQS 52580 3.1):Electricity (HQS 52580 3.2):Electrical Hazards (HQS 52580 3.3):Security (HQS 52580 3.4):Window Condition (HQS 52580 3.5):Ceiling Condition (HQS 52580 3.6):Wall Condition (HQS 52580 3.7):Floor Condition (HQS 52580 3.8):Lead-Based Paint (HQS 52580 3.9):Flush Toilet in Enclosed Room in Unit (HQS 52580 3.10):Fixed Wash Basin or Lavatory in Unit (HQS 52580 3.11):Tub or Shower in Unit (HQS 52580 3.12):Ventilation (HQS 52580 3.13):Other habitable rooms other than Living, Kitchen, Bath (multiple sheets) Electricity/Illumination (HQS 52580 4.2): Electrical Hazards (HQS 52580 4.3): Security (HQS 52580 4.4): Window Condition (HQS 52580 4.5): Ceiling Condition (HQS 52580 4.6): Wall Condition (HQS 52580 4.7): Floor Condition (HQS 52580 4.8): Lead-Based Paint (HQS 52580 4.9):Other rooms not used for living Security (HQS 52580 5.2): Electrical Hazards (HQS 52580 5.3): Other Potentially Hazardous Features in these Rooms (HQS 52580 5.4):Heating and Plumbing Adequacy of Heating Equipment (HQS 52580 7.1): Safety of Heating Equipment (HQS 52580 7.2): Ventilation/Cooling (HQS 52580 7.3): Water Heater (HQS 52580 7.4): Water Supply (HQS 52580 7.5):Page 9 of 52Date First Effective: December 2014
Minimum Housing Rehabilitation StandardsReconstruction, Rehabilitation, Elevation, and Mitigation (RREM) Program Plumbing (HQS 52580 7.6):Additionally, the checklist incorporates other specific questions not directly related to the HQS b
provisions of this subcode specifically reference them and make them applicable.” The UBRC-NJ classifies work into 6 categories. Each category has specific criteria that must be met. Only three of these categories are applicable to the RREM rehabilitation work. The 6 categories
