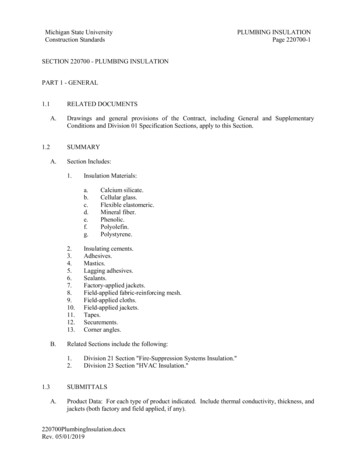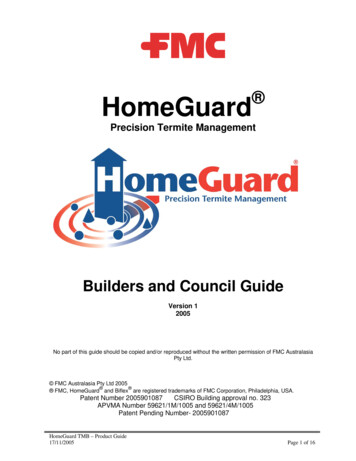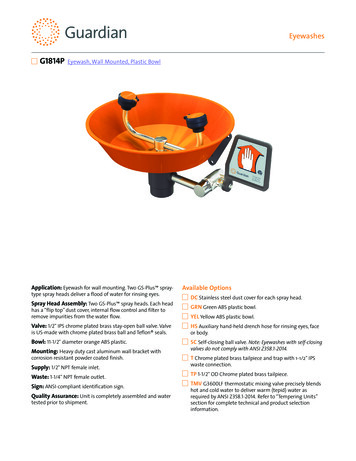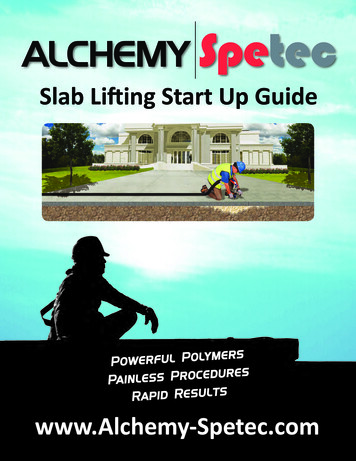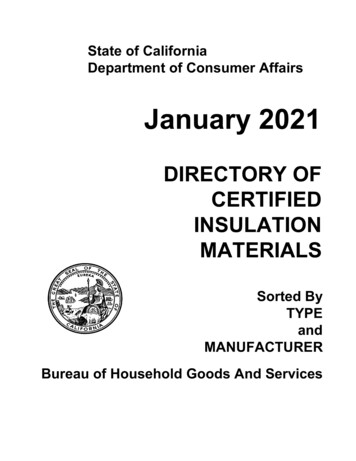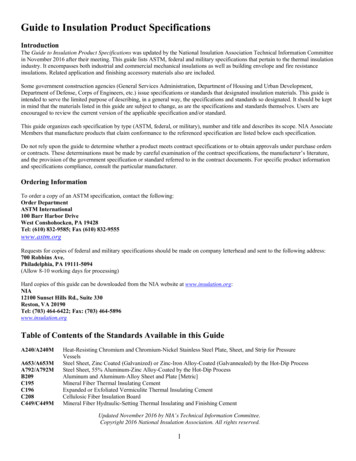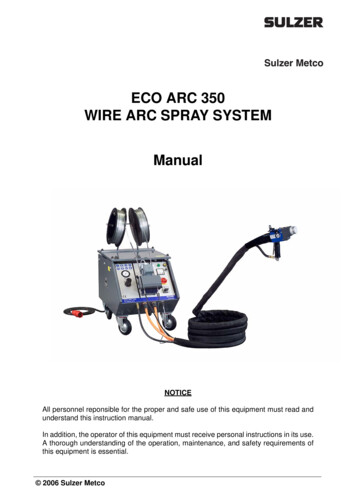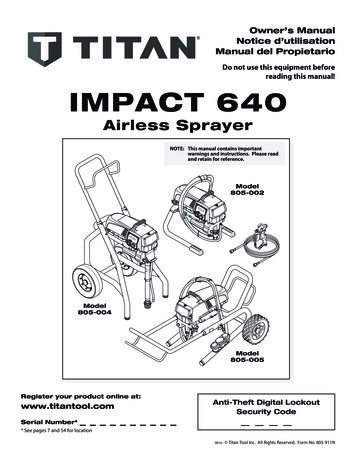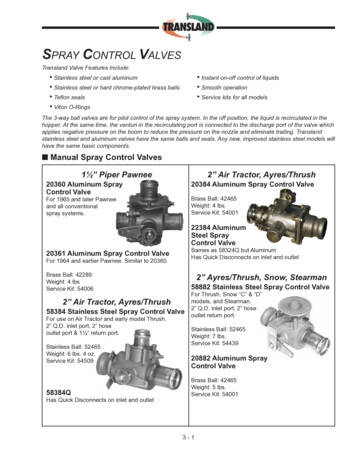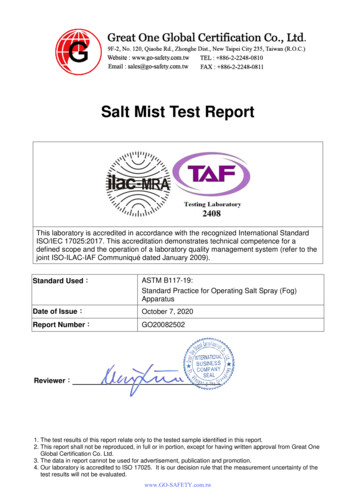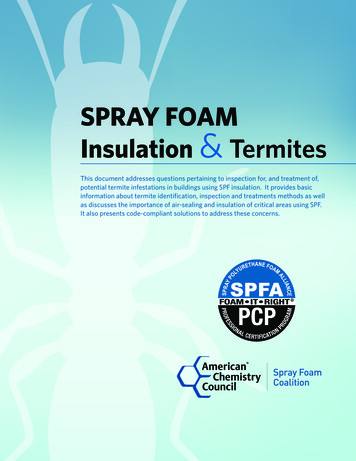
Transcription
SPRAY FOAMInsulation & TermitesThis document addresses questions pertaining to inspection for, and treatment of,potential termite infestations in buildings using SPF insulation. It provides basicinformation about termite identification, inspection and treatments methods as wellas discusses the importance of air-sealing and insulation of critical areas using SPF.It also presents code-compliant solutions to address these concerns.1
Spray Foam Insulation & TermitesThe building enclosure serves many functions, including the control of heat, air andmoisture. Creating an energy efficient building enclosure meeting current energy codesrequires proper design and installation of insulation and air barrier systems. Qualitydesign and construction of the building envelope can be particularly challenging when itcomes to controlling the damage caused by wood-destroying insects, such as termites.Spray Polyurethane Foam (SPF) is a high-performance insulation that provides integralair sealing and moisture control benefits in a single product application. SPF helps sealcracks, gaps and penetrations in the building envelope in order to mitigate air leakage anddeter infestation by a variety of insects, rodents, and other pests where it is applied. SPFis not known to attract nor does it provide a food source for termites; however, it can beaccompanied by the use of new technologies when inspecting for termite infestations.It is important for SPF contractors and building design professionals to understandtermites and how to apply SPF insulation to facilitate termite inspection and control.This document provides: A basic understanding of termite identification Fundamentals of termite inspection and treatment H ow termite prevention is addressed by the building codesfor new construction A discussion of the impact of energy efficient constructionand termite control U seful practices for SPF installation for termite control forboth new and existing buildings.CONTENTS3 Termite Identification4 Termite Inspection and Treatment6 Termites and the Model Building Code9 Energy Efficiency and Visual Termite Inspection15 Useful Practices for SPF Installation for Termite Control(New Construction)15162Useful Practices for SPF Installation for Termite Control(Existing Buildings)References 2017 SPFA-ACC. All rights reserved.
I. Termite IdentificationTermites are insects that are often hard to spot and identify. To the untrained eye, flying ants can be easily mistaken forswarming (alate) termites. Figure 1 shows a comparative diagram of flying ants and termites.FIGURE 1. Comparative differences between flying ants and termitesTERMITE TERMITEANT Antennae straight beadlike Antennae ‘elbowed’ Middle part of body is broad Middle part of body is very narrow Wings similar in shape, size and pattern Wings not alike in shape, size and pattern Antennae straight and beadlike Middle part of body is broadWings similar in shape, size and pattern Reproduced from US Department of Agriculture Forest Service DiagramiTERMITEANTANTAntennaestraightelbowedand beadlike AntennaeMiddlepart ofpartbodyofisbodybroad Middleis very narrowWingssimilarnotin shape,and sizepattern Wingsalike insizeshape,and patternAntennae elbowedMiddle part of body is very narrowWings not alike in shape, size and patternTermites voraciously consume cellulose, meaning that any plant-based material can be a source of food – includingleaves, compost, wood piles, and of greatest concern, wood components and furnishings of a home. While there aremany (45-50) species of termites in the US, only about 20 are known to destroy wood structuresii. Figure 2 shows theprobability of termite infestation (by type) across the entire US.FIGURE 2. Probability of Termite Infestation for the USREGION I: Very HeavyREGION II: Moderate to HeavyREGION III Slight to ModerateREGION IV: None to SlightSubterranean Termites – Are the most common type oftermite. They build nests underground to maintain moisturelevels in the colony. They use protective mud tunnels fromthe nest to the food source.High Incidence of DamageDrywood Termites – Can create colonies in wood with noconnection to the ground. These termites need little waterto survive. Infestations, often found in attics, typicallyidentified by frass pellets.Formosan Termites – A type of subterranean termite thatbuild nests within the soil. They can also create nests thatretain moisture, thus no longer needing contact with theground (mud tubes).Reproduced from US Department of Agriculture Forest Service Maps3
II. Termite Inspection and TreatmentThe most common method to determine if termites are present in a building is by visual inspection. In a traditional visualtermite inspection, a trained professional will inspect areas of the structure where termites typically enter the building andfeed upon the structure (Figure 3).However, there are newer supplemental technologies that may be used to detect termites in areas where visual inspectionis difficult or impractical. These technologies include moisture meters, acoustic emission (listening devices)iii, microwavetechnologiesiv, highly sensitive thermal imaging (infrared cameras)v, air sampling (carbon dioxide and methane emissions)viand even specially-trained dogsvii.Commercially available infrared cameras have been used successfully for more than a decade to detect hidden termiteinfestations. Acoustic emission/radar technology, combined with moisture detection and thermography, has beencommercializedviii to locate termite activity. These newer technologies can be used to indicate where a problem mayexist, and allow for a more focused visual inspection, if needed.FIGURE 3. Visual termite inspectionCredit: iStock Photos4
Trained personnel generally inspect areas where termite infestation is likely to occur, looking for the onset of wooddamage. For subterranean termites, this includes inspection of areas where the foundation meets the framing.Termite inspectors typically look for mud tubes from subterranean termites that serve as protected pathways betweenthe underground colony and the nearby food source. Examples of mud tubes are shown in Figure 4. Inspectors alsolook for early damage to framing in contact with or near the foundation (sill plates, band/rim joists and floor joists).Examples of termite damage are shown in Figure 5. For drywood termites, inspectors look for frass (excrement), aswell as small bore holes.FIGURE 4. Inspection areas and evidence of subterranean termites (mud tubes)Subterranean termite can enterthrough protective mud tubes on theinterior, exterior or inside cracks andvoids in the foundation. In somecases, mud tubes may hang from thefloor joist to the floor.Termites gather food fromwood closest to the foundationand carry it back to the colony.This commonly results indestruction of sill plates, bandjoists and floor joist ends.mud tubesmud tubestermite colonytermitecolonyCourtesy of SPFACourtesy of Hadley Termite and Pest ControlFIGURE 5. Evidence of structural termite damageCourtesy of US Department of Agriculture Forest Service5
Several states and certain home mortgage programs require termite inspections before conveyance of the propertyand some states require a visual inspection. In many cases, especially in regions where termite infestation can be verylikely, building owners continue with annual termite inspections and treatment programs provided by pest managementcontractors throughout their ownership of the building. In these cases, the pest management company often provides awarranty or bond for continued or escalated treatment or, in some cases, repair of the damaged areas.Once termites are detected, a comprehensive treatment program is usually initiated. Treatments may include applicationof termiticides, such as borates, on structural members. Termiticides may also be applied to the ground near thefoundation. Bait traps can be installed in the ground near the colony. There are other treatments available includinginjected foams, whole-house fumigation, extreme heat or cold, as well as electrical charge and microwave application tothe affected areas.III. Termites and the Model Building CodeFor residential construction, the International Residential Code (IRC)ix specifically addresses subterranean termite controlmethods in Section R318 during new construction, and measures depend upon the building location on the map in Figure 2.The requirement for preservative-treated or naturally durable termite resistant wood are also identified as termite controlstrategies are identified in the International Building Code (IBC), Section 2304.12 for commercial buildings.These measures detailed in the IRC Section R318 include: Borate treatment of select wood members (Figure 6) Termiticide application on the surrounding ground areas (Figure 7) Termite baiting systems (Figure 8) Use of preservative treated wood or termite resistant wood (Figure 9)* Physical barriers (sheet metal or wire mesh) between foundation and framing (Figure 10) In areas of very heavy termite infestation:o T he use of foam plastic insulation is not permitted on the exterior face of walls, or below footings,foundations or slabs that are below grade.o Foam plastic on above grade walls must be 6” above the ground.*Also included in IBC Section 2304.12It should be noted that the IRC and IBC are model building codes, which may be adopted in full, in part, or modifiedby state, county, and municipal authorities. This will be addressed later in the document.6
FIGURE 6. Borate treatment of select structural wood componentsCourtesy of Palmetto ExterminatorsFIGURE 7. Termiticide treatment of the ground below slab and near the foundationCourtesy of US Department of Agriculture Forest Service7
FIGURE 8. Termite baiting systemsCourtesy of HomeGuard Distributors, Inc.FIGURE 9. Termite resistant wood near the foundationCourtesy of Root River Inspections8
FIGURE 10. Physical termite barriers and shieldsCourtesy of New Prairie ConstructionIV. Energy Efficiency and Visual Termite InspectionRecent changes to the model energy codes now call for buildings with increased levels of insulation and significantlyreduced air leakage. One of the most significant sources of air leakage in framed buildings where the framing meets thefoundation, as shown in Figure 11.Driven by differential pressure, air infiltration occurs through gaps between the sill plate and foundation, at the bottomand top edges of the rim joists, and through various penetrations for plumbing, wiring and ductwork. In homes built morethan about 10-15 years ago, these areas were rarely insulated and almost never properly sealed.FIGURE 11. Air infiltration paths near the building foundationCourtesy of U.S. Department of Energy EnergyStar Program9
SPF is often used by builders of new homes and weatherization contractors in existing homes at the framing-foundationarea, and is often regarded as an especially cost-effective and reliable means to insulate and air seal these critical areasx.Figure 12 shows the installation of closed-cell SPF from beneath the subfloor to the top of the foundation, providinglong-lasting insulation, air sealing, and moisture control.FIGURE 12. Closed-cell SPF insulation at the foundation-framing areaCourtesy of SPFA10
Alternative methods of insulating these areas may include the use of cut foam insulation board perimeter sealed withcaulk or polyurethane foam sealant, as shown in Figure 13. This approach, is used by some weatherization contractors.It is generally more labor intensive than SPF application, as it requires cutting of the foam board followed by theapplication of a caulk or sealant. It can be especially difficult application in tight areas and will require cutting aroundengineered wood I-joists. Like SPF, this application provides long-lasting insulation, air sealing and moisture control.Note that this method does not always provide sealing of the gap between the sill plate and foundation.FIGURE 13. Foam board insulation and sealant/caulk at the foundation-framing areaTop: Courtesy of Dr. Energy Savers Bottom: Courtesy of SPFA11
Another means of insulating and air sealing of the framing near the foundation involves application of a caulk or sealantaround the perimeter of each cavity, followed by installation of insulation batts, as shown in Figure 14. Like the use offoam board insulation, it requires a labor-intensive caulking or sealing. It should be noted that unlike SPF and boardstock,this is not a permanent installation.FIGURE 14. Sealing and insulating the band joist with fiberglass batts (improperly re-installed)Courtesy of U.S. Department of Energy Building America ProgramCourtesy of Pacific Northwest National LaboratoryIn some buildings, the SPF application of Figure 13 is extended to insulate conditioned crawlspaces and basements byapplying a continuous layer of insulation from the subfloor to the vapor retarder/barrier installed on the floor of thecrawlspace or to the slab in the basement, shown in Figure 15.FIGURE 15. SPF insulation of a conditioned crawlspace wallCourtesy of SPFA12
The concern by some pest control and inspection companies with these permanent applications of foam plastic in therim joist, shown in Figures 12 and 13, is that it does not permit removal of the insulation for traditional visual inspectionof the sill plate, band/rim joists or the ends of the floor joists. This challenge can be addressed through use of newertechnologies when inspecting for termites.In addition, some states including North Carolinaxi, Georgiaxii and Alabamaxiii have modified the model code to include atermite inspection strip above and below the top of the foundation wall to expose the sill plate and lower band/rim joistfor visual inspection. SPF can be installed in this manner to meet these state-specific codes, as shown in Figure 16.FIGURE 16. Installation of SPF to provide termite inspection stripCourtesy of ThermalTech InsulationCourtesy of SPFAIt should be noted that the SPF installation of Figure 16, while sealing some air leakage paths and meeting certain coderequirements for termite inspection strips, does not seal the path between the sill plate and foundation, and caulking maybe needed at this location to enhance the air leakage resistance of the sill sealer.As an alternative to encapsulated or conditioned crawlspaces, with the interior of the stem walls covered in foam asshown in Figure 16, SPF can be applied directly below the subfloor and leaving the crawlspace vented. This installation isshown in Figure 17. While this application will typically require more insulation than a conditioned crawlspace, it enablescomplete access to the band joist and sill plate areas for termite inspections. Application of SPF to the subfloor will helpprovide air sealing and insulation of the floor assembly, but can limit access to wiring and plumbing. Insulation may needto be added to ductwork and piping located in the vented, unconditioned crawlspaces. Additionally, a vapor retarder maybe needed between the SPF and vented crawlspace to help control moisture condensation in hot-humid climates if opencell SPF is used.13
FIGURE 17. Installation of SPF below the subfloor allows complete access to the band joist and sill plate for inspection.Courtesy of Bob Duke, Applied Energy Savings Systems (AESS)Courtesy of SPFA14
Useful Practices for SPF Installation for Termite Control(New Construction)1. For all new construction, follow the requirements of the building code for termite control. Always check with thelocal building code official regarding termite-resistant construction requirements. These requirements may includetreatment of wood and soil, use of termite resistant lumber and installation of termite barriers.2. Always check local building codes to determine if termite inspection strips are required. Even if not required by code,discuss this option with the builder, as it may impact a continuing pest control program, especially in areas wheretermites are a concern.Useful Practices for SPF Installation for Termite Control(Existing Buildings)These practices primarily address infestation by subterranean termites, which are prevalent across most of theUnited States.1. For existing buildings, install SPF according to the local building codes, even if the installation is not subject toinspection by a local code official.2. Always check local building codes to determine if termite inspection strips are required. Even if not required bycode, discuss this option with the building owner, as it may impact existing pest control programs, especially inareas where termites are a concern.3. It is a good idea to have a termite inspection performed before installation of SPF. If there is any sign of termitedamage, consider advising the building owner and waiting to proceed with the work until repairs are complete anda termite management program is initiated.4. Discuss SPF application with prospective pest management contractors in the area.Builders and homeowners should also consider the need to construct and maintain buildings and surrounding areas.These measures can include: Removing the conditions that termites need to survive – food and water D iverting water by grading the landscape away from the house. Installing properly functioninggutters, downspouts and splash blocks Repairing any water leaks into the crawlspace Reducing humidity in crawlspaces with moisture barriers, proper ventilation and dehumidification Preventing shrubs, vines and other vegetation from growing over and covering crawlspace vents Removing old wood boards and grade stakes that were used during building construction Removing old tree stumps and roots around and beneath the building Separating the soil and wood portions of the building (e.g., 18” gap or more) Routinely inspecting the foundation for termite activity or damage15
Referencesi“ Subterranean Termites – Prevention and Control in Buildings”, US Department of Agriculture Forest Service, Home andGarden Bulletin 64, Revised October 2006. https://www.srs.fs.usda.gov/pubs/misc/misc rmitesiii“ Higher-order spectral characterization of termite emissions using acoustic emission probes”, González de la Rosa, J.J., et al., IEEESensors Applications Symposium, 2007. IEEE-SAS ‘07. https://www.researchgate.net/publication/4255714 Higher-orderspectral characterization of termite emissions using acoustic emission probesiv “Assessment of devices and techniques for Improving Inspection and evaluation of treatments for Inaccessible drywood termiteinfestations”, Lewis, V.R. University of California Berkley, 2012. al.pdfv“ Defeating Pests at Hide-and-Seek with Thermal Imaging Cameras”, 2014 FLIR graphy USA/Industries/Application Stories/pest-inspection.pdfvi“ Detection of Metabolic Gas Emitted by Termites Using Semiconductor Gas Sensors”. Yoshiyuki Yanase, Yoshihisa Fujii,Shogo Okumura, and Tsuyoshi Yoshimura (2012), Forest Products Journal: 2012, Vol. 62, No. 7-8, pp. fing-out-termitesviiiTermaTrac t3i Termite Detection System http://termatrac.com/products/termatrac-t3i/ix2015 International Residential Code, Section R318.x ementhrim-joistxi 012 North Carolina State Building Code, Appendix E-2.2, N1102.2.9 Closed crawl space walls. Insulation ument/details/toc/807xii 011 Georgia State Supplements and Amendments to the International Energy Conservation Code (2009 Edition),2Section 402.2.9. tive 001.pdfxiiiAlabam
termite inspection, a trained professional will inspect areas of the structure where termites typically enter the building and feed upon the structure (Figure 3). However, there are newer supplemental technologies that may be used to detect t
