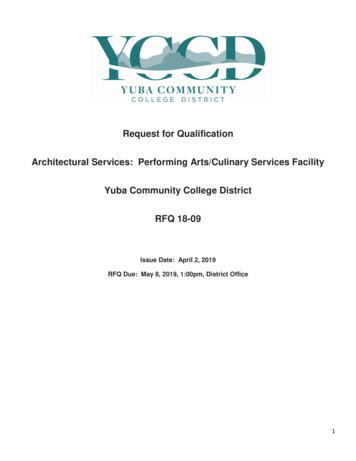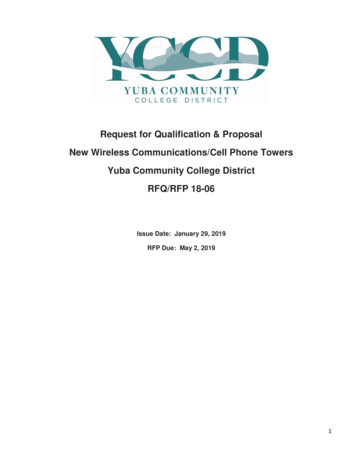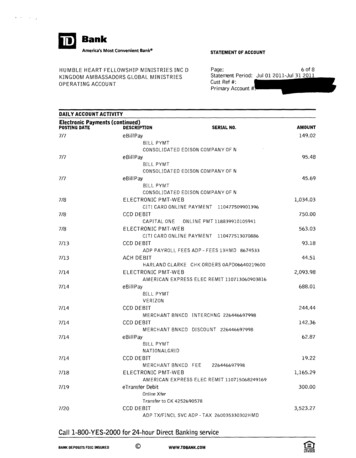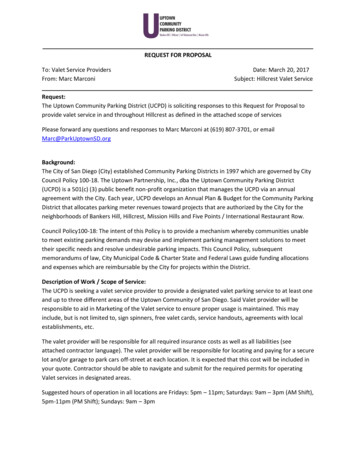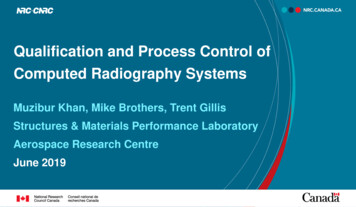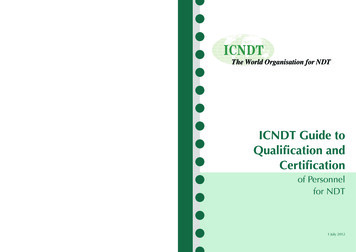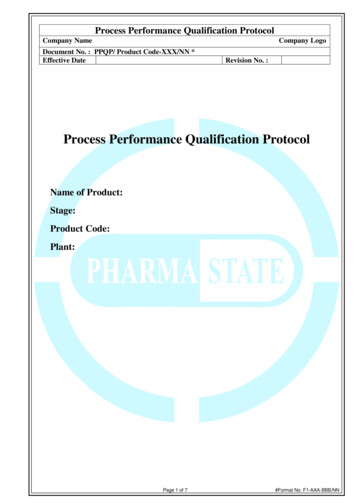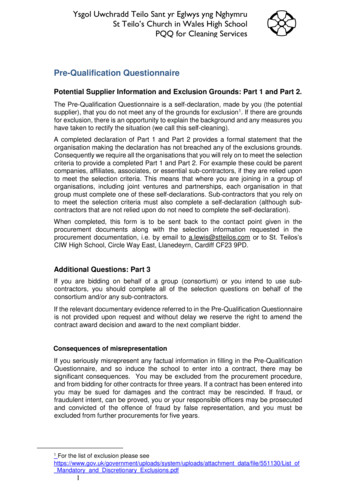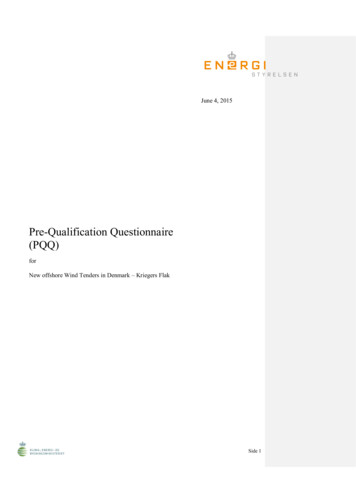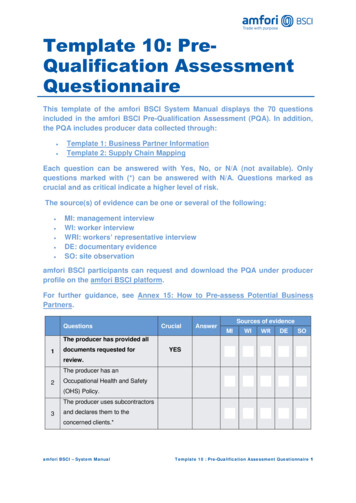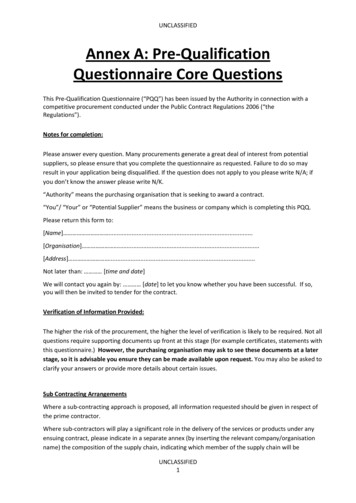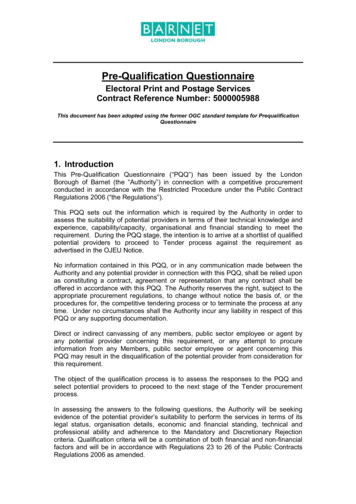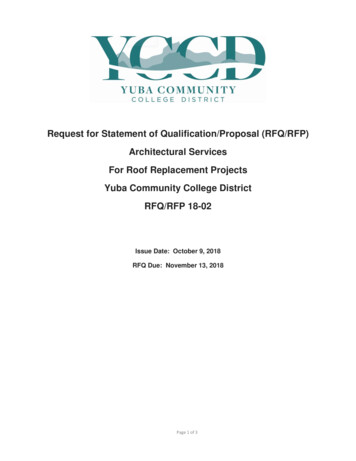
Transcription
Request for Statement of Qualification/Proposal (RFQ/RFP)Architectural ServicesFor Roof Replacement ProjectsYuba Community College DistrictRFQ/RFP 18-02Issue Date: October 9, 2018RFQ Due: November 13, 2018Page 1 of 3
RFQ/RFP Due Date: November 13, 2018, 11:30am, Yuba College Location Delivered To:Yuba Community College District, District OfficesAttn.: David WillisDistrict Director of Facilities Planning, Maintenance & OperationsRFQ No. 18-02 YCCD Architectural Services: Roof Replacement ProjectsAddress: 425 Plumas Blvd., Suite 200, Yuba City, California, 95991Yuba Community College DistrictDistrict Offices425 Plumas Blvd, Suite 200 (second floor)Yuba City, California, 95991Page 2 of 3Proposal DeliveryLocation, Front Counterat Second Floor
TABLE OF CONTENTS1.0 INTRODUCTION1.1 District Information1.2 Yuba Community College District Background1.3 Purpose of the Request1.4 Qualifications1.5 Applicable Codes2.0 Projects Summary2.1 District Staff Contacts during Proposal Process3.0 Proposal Format Organization3.1. Proposal Delivery, Contents, and Format4.0 Statement of Qualifications5.0 Selection of Architectural/Engineering Services Provider6.0 Basis of Award7.0 Non-Discrimination8.0 Evaluation of Proposals9.0 Responses to RFQ/RFP10.0 Requests for Information (RFI)11.0 Proposal Schedule12.0 District Parking13.0 RFQ Proposals14.0 Award of Contract/Proposal15.0 Reservation of RightsAppendix A, Statement of Qualifications FormAppendix B, Academic CalendarAppendix C, Professional Services Agreement (with design)Appendix D, Map of Yuba College, Map of Woodland Community College, Map of Lake County CampusAppendix E, Building Specific Roof DrawingsAppendix F, Non-Collusion Affidavit FormAppendix G, References FormAppendix H, Signature Proposal FormAppendix I, Acknowledgement of Addenda FormPage 3 of 3
1. INTRODUCTION1.1 District Information:The District consists of two colleges, Woodland Community College and Yuba College, with campuses locatedat six different locations: Yuba College in Marysville, CA; Sutter County Center in Yuba, CA; Beale EducationCenter, Beale AFB, CA; Woodland Community College in Woodland, CA; Colusa County Center in Williams,CA; and Lake County Campus in Clearlake, CA.1.2 Yuba Community College DistrictThe Yuba Community College District (YCCD) was founded in 1927 and spans eight counties (Yuba, Sutter,Colusa, Yolo, Lake, Butte, Glenn and Placer) and nearly 4,200 square miles of territory in rural, north-centralCalifornia. It has colleges in Marysville and Woodland, an educational center in Clearlake, an educationalcenter in Williams, an educational center in Yuba City, and outreach operations at Beale Air Force Base.1.3 Purpose Of Request: Architectural / Engineering Services to be ProvidedThe purpose of this Request for Qualifications and Request for Proposals is to solicit proposals fromqualified firms to generate design and construction documents for the replacement of several roofsand make structural improvements on other roofs.The District requests the submission of Request for Qualifications (RFQ)/ Request for Proposal (RFP) fromqualified firms, partnerships, corporations, associations, or professional organizations to provideArchitectural/Engineering (A/E) services to the District for, but not limited to, those types of projects describe inthis RFQ and associated documents.The District reserves the right to cancel or to amend this RFQ/RFP by issuance of addenda hereto.Page 4 of 3
2.0 Project Types:The District does not have accurate as-built drawings in some cases. All drawings of existing buildings will bemade available to the successful Architectural/Engineering firm. At this time, the District has determined thatthe projects to be designed will be those listed below:No.1DescriptionCommentsField Investigate then provide Design Construction Documents needed to submit toDSA to replace an existing clay tile roof on building 600 with standing metal seamroof system similar to the rest of the campus. Provide minimal Project Managementservices during construction period to approve submittals, review change orderscope, provide progress reports every 2 weeks, support and coordinate DSAdocuments submittals and pay DSA fees, and attend in person project teammeetings every 2 weeks. Generate punch list and document 100% projectcompletion. District to hire a DSA Inspector of Record and if needed, a specialinspections and testing firm.Note: Include replacement of the existing flat roof single ply membrane around theperimeter of the existing sloped roof to provide a “holistic” roofing solution. Includereplacement of flashing and add new flashing, “crickets” around roof penetrations,and replace the existing vapor barrier. Specify that the new roof high temperaturevapor barrier cannot be left more than 30 days without a new roof being placed overit. Add 2” of closed cell polyisocyanate insulation. During the roof process thebuilding must remain weather-tight. Preferred demolition period to commence May18, 2019 and be completed within 2 weeks. All demolition materials to be properlydisposed of by the contractor and a waste materials manifest shall be provided tothe District.Page 1 of 3WoodlandCommunity College,2300 East GibsonRoad, Woodland,California,
2Field Investigate then provide Design Construction Documents needed to replaceto submit to DSA and to replace the existing building 400 composite shingle roofsystem with a high quality 50 year standing metal seam system, color by College.Provide minimal Project Management services during construction period toapprove submittals, review change order scope, provide progress reports every 2weeks, support and coordinate DSA documents submittals and pay DSA fees,and attend in person project team meetings every 2 weeks. Generate punch listand document 100% project completion. District to hire a DSA Inspector ofRecord and if needed, a special inspections and testing firm.Note: Include replacement of the existing rain gutters. Include replacement offlashing and add new flashing, “crickets” around roof penetrations, and replace theexisting vapor barrier. Add 2” of closed cell polyisocyanate insulation. Specify thatthe new roof high temperature vapor barrier cannot be left more than 30 dayswithout a new roof being placed over it. During the roof process the building mustremain weather-tight. Preferred demolition period to commence May 18, 2019 andbe completed within 2 weeks. All demolition materials to be properly disposed of bythe contractor and a waste materials manifest shall be provided to the District. Firmto support and coordinate DSA documents submittals and pay DSA fees, andattend in person project team meetings every 2 weeks. Generate punch list anddocument 100% project completion. District to hire a DSA Inspector of Record andif needed, a special inspections and testing firm.Page 2 of 3Lake CountyCampus, 15880Dam RoadExtension, ClearLake, California95422
Building 400 at Lake County Campus”:3Field investigate building 1000 roof piping supports, then provide DesignConstruction Documents needed to submit to DSA, and install needed pipingsupport curbs and flashing, anchors, and cross curb supports to reinforce the curbsas a system and to reinforce them laterally due to pipe movement, and to keep thepiping supports from tearing at the roof surface and compromising the integrity ofthe roof system. Firm to support and coordinate DSA documents submittals andpay DSA fees, and attend in person project team meetings every 2 weeks.Generate punch list and document 100% project completion. District to hire a DSAInspector of Record and if needed, a special inspections and testing firm.Note During the roof curb and reinforcement process the building must remainweather-tight. Preferred start date to commence May 18, 2019. All demolitionmaterials to be properly disposed of by the contractor and a waste materialsmanifest shall be provided to the District.Page 3 of 3Yuba CollegeCampus, 2088North Beale Road,Marysville,California 95901
Page 4 of 3
4Field investigate building 600, south upper roof curb section that is droopingdown and appears to have a structurally compromised structural componentinternally. Provide Design Construction Documents needed to submit to DSA,install needed support reinforcement components, flashing, anchors, to reinforcethe drain gutter assembly and section as a system and to reinforce them. Firm tosupport and coordinate DSA documents submittals and pay DSA fees, and attendin person project team meetings every 2 weeks. Generate punch list and document100% project completion. District to hire a DSA Inspector of Record and if needed,a special inspections and testing firm.Yuba CollegeCampus, 2088North Beale Road,Marysville,California 95901Note During the reinforcement process the building must remain weather-tight.Preferred start date to commence May 18, 2019. All demolition materials to beproperly disposed of by the contractor and a waste materials manifest shall beprovided to the District.Notes:Include a structural design of an option to replace rotted roof deck or wood members of the affected roofstructure below the roofs noted. For building 400 at Lake County Campus, this will be bid with contractors lateras a cost per square foot option if discovered later after the existing roofs are removed. At Yuba CollegeCampus, this will not likely be applied for building 600 as the structural repairs will require that the affectedsection of the roof is just planned up front to be removed and replaced with a pre-engineered and detailedsolution. The roof structure at the WCC 600 roof is newer and not likely included in this request.Include new seamless roof gutters with oversized downspouts and leaf screens on the WCC 600 and LCC 400roofs.The overall projects schedule would be to generate design documents as soon as possible, submit them toDSA for review and approval, then send the design documents out for contractor proposals, and complete theconstruction work during the May through early August timeline in 2019. Please submit a preliminary schedulethat supports this overall projects schedule.Page 5 of 3
2.1 District Staff Contacts during the Proposal process:Firms interested in submitting a Proposal are directed not to make personal contact with the Board ofTrustees, District staff, or members of the evaluation committee. Any contact shall constitute grounds fordisqualification from consideration.Single Point of Contact during the Bidding and Design Process:David L. WillisDistrict Director of Maintenance, Operations, and Planning425 Plumas Blvd., Suite 200 (Second Floor)Yuba City, California, 95993Cell Phone: 916-747-4262Email: dwillis@yccd.eduOn-site coordination, first contact person (Yuba College, Sutter Campus Locations):Bryan EppAssistant Director of Maintenance, Operations2088 North Beale RoadMarysville, California, 95901Cell Phone: 530-701-9202Email: bepp@yccd.eduOn-site coordination, first contact person (Woodland Community College, Lake County Campus,Colusa County Center Locations):Michael SinnAssistant Director of Maintenance, Operations2300 East Gibson RoadWoodland, California, 95776Cell Phone: 530-575-0206Email: msinn@yccd.edu3.0 Proposal Format OrganizationThe Firm is requested to use the following proposal format:3.1. Proposal Delivery, Contents, and Format:Proposals should provide straightforward, concise information that satisfies the requirements noted in thisRFQ. Expensive binding, color displays, and the like are discouraged. Emphasis should be placed onbrevity, conformity to the Districts instructions, selection criteria of this RFQ, and completeness and clarityof content. Each Respondent’s proposal should clearly and accurately demonstrate specializedknowledge and experience required for consideration.Page 1 of 3
In a sealed box or envelope (clearly marked “), submit the following: One (1) flash memory stick containing the complete proposal and supporting documentation;One (1) original and two (2) copies in paper form of the proposal, which consists of a ProposalLetter and responses to the proposal requirements listed in Section 2.3Proposals shall adhere to the following requirements for contents and format, should be as concise aspossible and should not include more than 15 pages of promotional or marketing materials. There is nopage limit overall but each proposal is requested to be no more than 75 physical pages (printing on bothsides of each page) in total length.Architectural Engineering firms must comply with the provisions of these instructions for completion andsubmission of the Proposal. The failure of a Firm to comply with the Proposal Instructions andRequirements will result in rejection of the Proposal for non-responsiveness.Proposal Section1. Cover Letter2. Table of Contents3. Identification of the Firm4. Executive Summary5. Staffing Resources6. Experience7. Other Areas of Concern8. Technical Competence9. Fiscal Stability10. Fee Proposal, include labor rates for specific professionals11. Statement of Qualifications12. Proposal Signature Form13. Proposal References Form14. Firm W9 Form15. Insurance Certificates16. Architectural and Engineering Licenses, Certifications,Documents Proving Qualifications17. Acknowledgement of AddendumsAppendicesA. Schedule for ServicesPage 2 of 3FormatPDFPDFPDFPDFPDFPDFPDFPDFPDFPDFPDFOriginal, Signed, NotarizedPDFPDFPDFPDFPDFPDF
CONTENTS OF QUALIFICATIONS PACKAGE(Include the below information and the Statement of Qualification in Appendix A)The following is a summary of the Contents. Please address each section in a Tabbed Format.A. Cover LetterThe Proposal shall include a Cover Letter on Respondent’s official business letterhead, which shall besigned by an individual authorized to legally bind Respondent. The Cover Letter shall also identify thename and telephone number of a person who may be contacted during the Proposal evaluation process.Executive Summary: Provide an overview of the entire Qualifications Package describing the generalapproach to building design that Firm will use to meet the goals and fulfill the general functionsrequired in this RFQ.B. Table of ContentsProvide a Table of Contents that outlines in sequential order the major sections and sub-sections of theProposal. All pages in the Proposal shall be clearly and consecutively numbered and correspond to theTable of Contents. Use tabs to allow information to be more easily located.C. Identification of the Firm1. Legal name and address of company.2. Legal form of company (corporation, partnership, etc.).3. Name, address, phone number, facsimile number, email address, website address, direct emailaddress for the following: Firm’s Principal in Charge, person(s) who will be primarily responsible forproviding services for thisQualifications Package, and the contact for scheduling an in-person interviewif the Firm is selected for one.4. California Business License NumberD. Executive SummaryThe Proposal shall include an Executive Summary that briefly describes the Proposal, the Team, and theapproach to meet the District’s goals. The Executive Summary shall describe the approach that will beused to keep costs as low as possible yet provide the minimal services required by California Stateregulations and codes.E. Project SizeIdentify which size Roof Replacement Projects your firm wishes to undertake:1. Small Projects 5 million2. Medium Projects 5 - 15 million3. Large Projects 15 millionPage 3 of 3
F. Staffing Resources1. Firm Staffing and Key Personnela. Provide total number of professional staff currently employed by the firm.b. Identify person/s who will be principally responsible for working with the District.Indicate the role and responsibility of each person/s, and how many years they havebeen with the company. If the Firm is chosen as a finalist, the proposed individual/s mustattend the interview and in-person presentation.c. Provide brief biographies and work experience history of individual/s that will be workingdirectly with the District, highlighting the skills identified with their tasks.d. Link each named person with the specific tasks, responsibilities, and deliverables.e. If more than one person is named as a candidate for a specific role, include aboveinformation for all listed persons.2. Consultants: The District does wish to interview the top scoring 2 or 3 Architectural teamsincluding representative consultants with which the firm proposes to complete specific projectsdescribed in this RFQ/RFP.G. Experience1. Provide a description of how the Firm’s experience, technical, and professional skills willmeet the goals and fulfill the general functions identified in this RFQ/RFP.2. State the number of years the firm has conducted business. Firm must have at least ten (10) years’experience in providing the outlined scope of required services for public clients, preferably communitycollege districts.3. Describe any experience with providing services related to a facility funded through the CaliforniaCommunity College Chancellor’s Office (CCCCO). Include the name of the CCCCO facilitiesspecialist and identify the project.4. Describe experience designing and delivering projects under the oversight of the Division of StateArchitect (DSA). Firm must have a minimum of at least five (5) years experience working with DSA.5. Building Design Experience:Provide a summary list of buildings and modernization/renovation projects designed by your firm bybuilding type and client, with the focus on roof replacement type projects. Note where proposed keypersonnel have worked on these buildings, and their role.Page 4 of 3
6. Project Specific Experience (References)Provide a description of at least five (5) most relevant A/E services contracts held by the firm,preferably involving projects for California community colleges or four-year colleges and universities,within the last five years, no more than one page per project, to include: Role of the firm and relationship to client Design budget estimate, base-bid contractor awarded amount, and final dollar value of theproject Dollar value of the Architect fee Project description Staffing and major sub-consultants used Duration of project Duration of design work from Programming through DSA/agency approval Contact name, position, entity name, telephone number, facsimile number and emailaddress for each project. DSA and have successfully submitted and fully processed through certification andproject closure at least three (3) projects with a value of at least 1million each. ListDSA referenced projects with certification number. Provide the following information oneach project: DSA required change of scope change orders percentage and value for eachproject. DSA review timeline and approach to successfully achieve authorization of theproject scope. DSA related schedule impacts.H. Proposed Project TeamThe Proposal shall include a brief description of the project team members that will be assigned to workon the projects listed in this RFQ/RFP.I. Other Areas of Concern: If any of the following has occurred, please describe in detail:1)2)3)4)5)6)7)8)9)Termination or failure to complete a contract.Termination by any municipal, county, state, federal or local agency.Involvement in litigation, arbitration or mediation.Provide litigation history for any claims filed by your firm or against your firm related to theprovision of architectural services in the last five (5) years.Conviction of the firm or its principals for violating a state or federal antitrust law by bidor proposal rigging, collusion, or restrictive competition between bidders or proposers,or conviction of violating any other federal or state law related to bidding orperformance of architectural services.Conviction of a Felony of any of the members of the project team.Knowing concealment of any deficiency in the performance of a prior contract.Falsification of information
The Yuba Community College District (YCCD) was founded in 1927 and spans eight counties (Yuba, S
