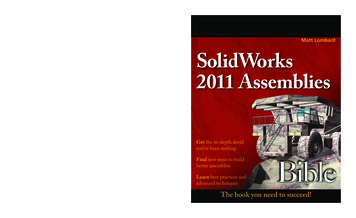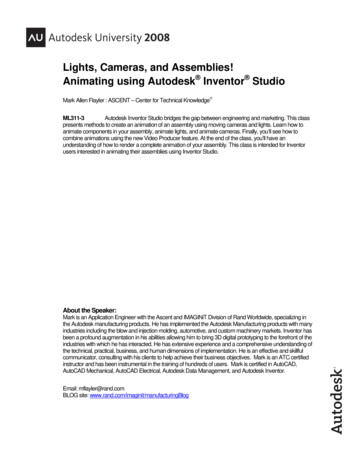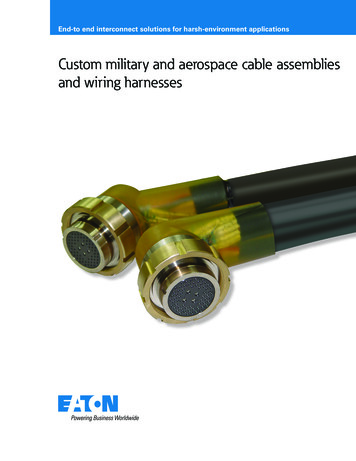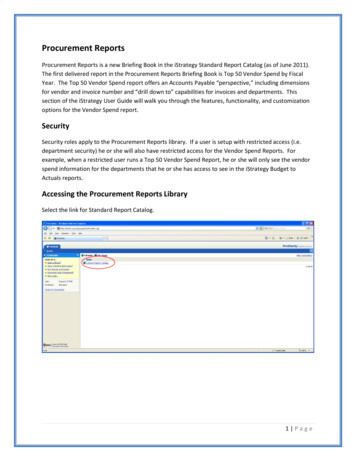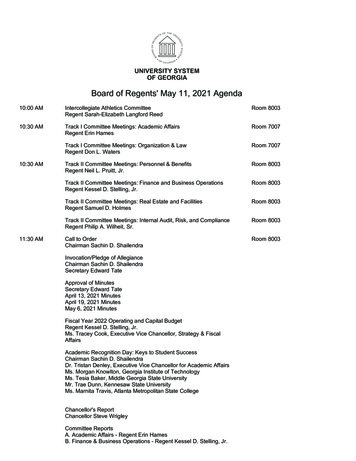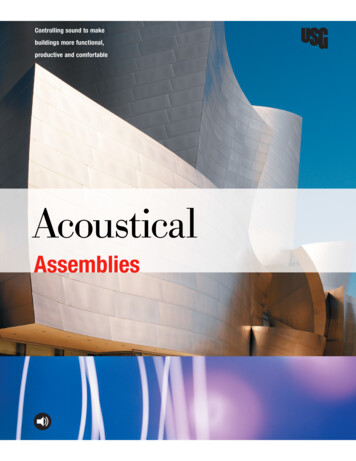
Transcription
Controlling sound to makebuildings more functional,productive and comfortableAcousticalAssemblies
Acoustical design can be one of the most complex facets of architectureand construction. Depending on the purpose of a building or room,primary acoustical requirements could include sound control betweenspaces, sound control within a space, or listening efficiency in meetingrooms and auditoriums. Just as technical challenges can vary widely fromspace to space, so, too, do the choices of materials and design details thatcan meet them. Thoroughly exploring these options requires time andeffort. However, this investment can yield important benefits – happiertenants, higher property values, reduced turnovers and vacancies, andgreater productivity – that clients will value just as highly as they do theallure of your design.Making Sound Choices
User’s GuideThis brochure provides:— Comprehensive information about strategies for enhancing acousticsand sound control— Guidelines for selecting USG products and systems to meet acousticalneeds in a range of applications— Technical information and test data for featured products and entsSystems Overview11Performance TestingSystems Design14Performance SelectorDesign DetailsFlanking Path DetailsGood Design PracticesFor More InformationTechnical Service800 USG.4YOUWeb Sitewww.usg.com3 USG Acoustical Assemblies
OverviewAcoustics affect critical aspects of a building’s function, from productivityin office settings and performance quality in theaters and auditoriums,to the price an apartment, condominium or single-family house cancommand. Understanding how to select a combination of buildingmaterials, system designs and construction technologies that will providethe most appropriate sound control is key to creating a successfulacoustical design.While the science behind sound is well understood, using that science to create the desired acoustical quality withina building or room is complex. No single acoustical “solution” can be universally applied to all designs. Each environmentfeatures unique parameters the architect and designer must consider when developing floor plans, selecting materialsand designing assemblies. Virtually every material—from furniture and wall and floor coverings to computer equipment—will affect sound to some degree. However, designing wall partitions, ceiling systems and floor/ceiling assembliesfor the distinct qualities of a space will achieve the most effective sound control.Sound is defined as a vibration in an elastic medium, that is, any material (air, water, physical object) that returnsto its normal state after being deflected by an outside force such as a sound vibration. The more elastic a substance,the better it can conduct sound. Lead, for instance, is very inelastic and therefore a poor sound conductor. Steel, onthe other hand, is highly elastic, making it an excellent conductor of sound.Sound travels not only in a straight path from its source but also bounces off partitions, bends around barriersand squeezes through small openings, all of which can allow noise to reach surprisingly far beyond its point of origin.Designers must consider the dynamics of sound when determining how they will control noise within a building.4 USG Acoustical Assemblies
DefinitionsLike most specialized fields, the science of acoustics has a languageall its own. Some of the most important terms and concepts to be familiarwith include:AbsorptionPercentage of sound waves that a material transforms into heat energy and thereby does not reflect back into the space.Articulation index (AI)A measurement of how well speech can be understood in a space. High AI is desirable in spaces such as auditoriumsand theaters and can be achieved with a combination of materials and design details that strategically reflect andabsorb sound. Reduced AI is desirable for spaces such as open offices, where many people must work independently,and in financial and healthcare facilities, which are subject to federal privacy rules; sound masking can be used toreduce AI (see the next page for more information).Ceiling AttenuationClass (CAC)A measurement of the ability of a ceiling panel to block the travel of sound from an enclosed room up into the plenumand down to adjacent spaces. High-CAC ceiling panels can provide this type of sound control, increasing speechprivacy in private spaces and reducing distractions to those outside.ConductivityThe ability of a material to transmit sound waves. In addition to moving through air, sound waves can travel even moreeasily through many solid objects. For example, sound waves move through air (70 F) at just 1,128 feet per secondbut travel about 10 times faster (11,700 feet per second) through wood, and faster still (18,000 feet per second) throughsteel. Therefore, designers must consider not only airborne sound, such as voices and ringing telephones, but alsostructure-borne sound created by footfall, doors opening and closing, and building systems such as elevator machineryand HVAC equipment.DiffractionThe bending of sound waves around objects or through small spaces and openings with little energy loss. Spacesaround doors, floor tracks, electrical boxes, and conduit and HVAC ducting are typical channels for sound diffraction.These spaces should be filled with acoustical sealant to prevent unwanted sound from intruding into adjacent spaces.Flanking PathsSmall gaps and openings around doors, floor tracks, electrical boxes, and conduit and HVAC ducting that allow soundto pass through if not filled with acoustical sealant. Also called “leaking paths.”Impact IsolationClass (IIC)Measurement of the ability of a floor/ceiling assembly to isolate sound from footfall and other impact sources,Noise ReductionCoefficient (NRC)Measurement of the ability of a material such as an acoustical ceiling panel to absorb sound energy in the frequencyreducing the intrusion of noise into rooms directly below.range of 250 Hz to 2,000 Hz (see “pitch” for more information). High-NRC ceiling panels provide this type of soundcontrol, which is important for large spaces such as open-plan offices.5 USG Acoustical Assemblies
DefinitionsPitchThe oscillation rate of a sound wave, which travels as a small pressure change alternating above and below the static(at rest) state of the conducting material. Each cycle of compression and re-expansion is a wave. The number ofwaves occurring per second is the frequency, which is measured as hertz (Hz); one Hz equals one cycle per second.A sound’s pitch rises as its frequency increases. The human ear can discern sounds ranging from approximately20 Hz to 20,000 Hz. Human speech ranges between 125 Hz and 4,000 Hz.ReflectionThe bouncing of sound waves off any hard, smooth wall, ceiling or floor surface, making them audible beyond theimmediate area of the source. The shape of surfaces also affects where sound may travel. Concave surfacesconcentrate or focus sound, while convex surfaces can disperse sound in multiple directions.ReverberationSound that persists in an enclosed space by reflecting off surfaces in the room.Sound MaskingA carefully engineered sound spectrum similar to that of softly blowing air, which is amplified through speakers to raisethe ambient sound level, “masking” conversations and background noise. In enclosed rooms, sound masking increasesspeech privacy by lowering the articulation index, preventing conversations from being overheard.Sound TransmissionClass (STC)Measurement of the ability of a wall or floor assembly to isolate airborne sound and prevent it from passing from oneTransmissionThe passage of sound waves from its source, through a vibrating medium, and to a listener. “Airborne sound” passesside to the other.through a space by vibrating the air. “Structure-borne sound” travels through wall partitions, ceilings and floor/ceilingassemblies.VolumeThe loudness of a sound—how much the amplitude of a sound wave exceeds the static pressure of the conductingmedium—as measured in decibels (dB). The higher the decibel level, the greater the volume. Noise from a jet planehas an amplitude of 140 dB, while a human whisper is approximately 20 dB. Sound in a typical office environmentreaches 40 dB to 60 dB. Volume doubles with each 10 dB increase in sound energy.6 USG Acoustical Assemblies
ComponentsAcoustically-rated systems have been comprehensively tested for soundcontrol. Substitution of any components is not recommended orsupported by USG. Refer to the material safety data sheet for eachproduct for complete health and safety information.CeilingsUSG Acoustical Ceiling Panels– Available with high NRC, CAC, and combination NRC/CAC ratings– Provide stylish and effective sound control in a full range of commercial applications including retail, healthcare,hospitality, educational and office settings– Combine top-rated acoustical performance with durability, high light reflectance and a range of textures tocomplement any décor– Many feature the ClimaPlus Non-Sag Warranty– Cast ceiling panels provide unparalleled strength and integral color to mask nicks and scratches for long service lifeand low lifecycle costs– Select panels provide antimicrobial treatment for true protection against moldFor more information see the following brochures:Ceiling Systems BinderSC2392Ceiling Systems Desktop ReferenceSC2000LENCORE SPECTRA Sound Masking– Covers ambient noise in large spaces so potential distractions are less intrusive– Enhances speech privacy in private offices by preventing conversations from being overheard outside– Adds acoustical balance to exceptionally quiet environments– Each unit is powered by 16/18 volts AC and includes a self-contained noise generator, audio amplifier, loudspeaker,and power supply unit in an aluminum enclosure– Supports an optional paging system– Allows paging and masking volume to be adjusted independently, and additional central control capabilitiesare availableFor more information see the following brochures:The Acoustics SolutionSC24117 USG Acoustical AssembliesWill You Achieve HIPAA Compliance?SC2412
ComponentsWalls and PartitionsSHEETROCK Brand Gypsum Panels– Available in thicknesses of 1/4 to 3/4 for assembling interior partitions with one or more layers per side for effectivesound control in any application– Steel-framed resilient partition systems with sound attenuation fire blanket (SAFB) in the partition cavity can achieve upto 65 STC with multi-layer designs, up to 63 STC with double-layer designs, and up to 56 STC with single-layer designs– Wood-framed resilient partition systems with SAFB can achieve up to 59 STC with double-layer designs and up to50 STC with single-layer designs– Have achieved up to 4-hr. fire-resistance ratings with 3/4 ULTRACODE Core panels in steel-framed partition assembliesFor more information see the following brochures:Moisture-Resistant AssembliesSA932Aesthetic AssembliesSA933SHEETROCK Gypsum Panels Submittal SheetWB1473USG Area Separation Walls– Achieve up to 60 STC– Offer 2-hr. and 3-hr. fire-resistance ratings; comply with fire-resistance requirements under evaluation reports of UL U336– Weigh at least 50% less than masonry walls, allowing faster, easier installationFor more information see the following brochures:Area Separation Wall SystemsSA925Area Separation Wall Submittal SheetWB2129SHEETROCK Shaft Wall Systems– Tested systems achieve up to 58 STC– Have achieved up to 4-hr. fire-resistance ratings with multi-layer designs (UL U415)– Oscillation tested to 1 million cycles to ensure structural performance– Feature panels with water-resistant facings and/or mold-resistant paper and a water-resistant core to help minimize therisk of moisture damageFor more information see the following brochures:Shaft Wall SystemsSA9268 USG Acoustical AssembliesSHEETROCK Gypsum Liner Panels Submittal SheetWB2278
Plaster Systems– Veneer plaster partitions achieve up to 63 STC in steel-framed resilient systems and up to 52 STC in wood-framedresilient systems– Have achieved 1- to 4-hr. fire-resistance ratings for veneer and conventional systems– Can minimize or eliminate irregularities such as ridging, boarding and nail pops associated with standard drywallconstruction, plus lower lifecycle costs and greater sustainability– Used in theaters and auditoriums to create reflective surfaces near the stage to reinforce soundFor more information see the following brochure:Plaster Wall SystemsSA920SHEETROCK Acoustical Sealant– Helps ensure that partition sound performance matches the promise of sound tests by sealing off spaces atpartition perimeters and around cutouts– Can increase the STC rating of a double-layer, steel-framed partition from 29 to 53 STC– An integral part of high-performance USG partition designs for attenuation of low-frequency sound from machineryand music– Suitable for use at the perimeter of fire-rated wall assembliesFor more information see the following brochure:SHEETROCK Acoustical Sealant Submittal SheetJ678MICORE Mineral Fiber Board– A quality substrate or core for upholstered sound-absorbing wall panels, office dividers and baffles– Available in thicknesses of 3/8 to 3/4 , with 24-28 STC and .25-.35 NRC– Nearly 50% lighter than particle board for easy handling and lower freight rates– Inorganic mineral fibers won’t absorb moisture, preventing expansion and warping– Class A flame spread ratings developed per ASTM E84; UL classification– Provides very low VOC emissions, per ASTM D5116-97– Meets requirements for classrooms, per Collaborative for High-Performance Schools (CHPS), Section 01350For more information see the following brochures:MICORE 300 Board Submittal SheetIW8039 USG Acoustical AssembliesMICORE 160 Board Submittal SheetIW944
ComponentsFloor/Ceiling AssembliesLEVELROCK Floor Underlayment– Low-profile leveling gypsum concrete system increases IIC ratings by as much as 13 points when used withLEVELROCK SRB sound reduction board or SRM-25 sound reduction mat– Improves sound control in nominal wood-joist, engineered I-joist, open-web truss, and concrete floor systems– Provides 1- and 2-hr. fire-resistance ratings for wood-framed floor/ceiling assemblies, and 4-hr. ratings for precastconcrete assemblies– Available in an unmatched range of compressive strengths from 2,500 to 8,000 psiFor more information see the following brochures:Floor Underlayment SystemsSA305High-Strength Flooring SolutionsIG1503SRM-25 Sound Reduction Mat– Low 1/4 profile allows use of the full range of flooring finish materials including hardwood, ceramic tile, and marblewith smooth transitions between surfaces– Elevated on small nodes so less than 5% of surface area makes direct contact with the subfloor– Increases STC rating by 4-7 points and IIC rating by 8-13 pointsFor more information see the following brochure:LEVELROCK SRM-25 Sound Reduction Mat Submittal SheetIG1619SRB Sound Reduction Board– Smooth, coated finish resists abrasion and maintains tight tolerance– Just 3/8 thick; allows flexibility in choosing flooring materials– Increases STC rating by 2-3 points and IIC rating by 5-8 pointsFor more information see the following brochure:LEVELROCK SRB Sound Reduction Board Submittal SheetIG152310 USG Acoustical Assemblies
Performance TestingTesting provides a measurement of maximum performance potentialachieved under controlled laboratory conditions. The actual abilityof partitions and assemblies to control sound in real-life applications,however, depends on their design and the methods used to installthem. Deviations from the detailing shown in this publication, substitutionof components, or damage and improper repair or maintenance couldseverely reduce the acoustical performance of these installations.Testing MethodsAll USG products and systems undergo exhaustive testing to ensure that they meet exacting standards. USG’s productsare Classified as to fire resistance and fire-hazard properties. As part of this protocol, Underwriters Laboratories (UL)periodically audits production of these materials to ensure compliance with necessary properties. UL is an independent,not-for-profit organization that has tested products for public safety for over a century.Products are manufactured and tested in accordance with recognized standards. ASTM International is one of thelargest voluntary standards development organizations in the world, and is a trusted source for technical standardsfor materials, products, systems, and services.Testing ResultsASTM C423Sound Absorption and Sound Absorption Coefficients by the Reverberation Room Method measures Noise ReductionCoefficient (NRC). This rating represents the average of a given material’s sound absorption coefficients at fourfrequencies from 250 Hz to 2000 Hz.ASTM E1414Determination of Sound Transmission Class by the Two-Room Method measures Ceiling Attenuation Class (CAC), thesound reduction in decibels provided between rooms with a shared ceiling and common plenum. This rating representsthe average of the sound attenuation at four frequencies from 250 Hz to 2000 Hz.Acoustical CeilingsPanelsNRCCACECLIPSE CLIMAPLUSFROST CLIMAPLUSHALCYON CLIMAPLUSMARS CLIMAPLUS.70.70.90.703540303511 USG Acoustical AssembliesCAC with LENCORESound Maskinga45504045
Performance TestingASTM E90Standard Test Method for Laboratory Measurement of Airborne Sound Transmission Loss of Building Partitions andElements measures Sound Transmission Class (STC), the acoustical isolation provided by a barrier material or partitionassembly. This rating represents the average of the sound attenuation between two spaces at four frequencies from250 Hz to 2000 Hz.Walls and PartitionsSHEETROCK Brand Gypsum PanelsPartition rSingle-LayerUL DesignsU419, U455U419, U454U419, U451U334U311USG Area Separation WallsWall TypeSolidUL DesignsU336STC (Tested Assemblies)46 to 60SHEETROCK Shaft Wall SystemsNail TypeCavityUL DesignsU415STC (Tested Range)39-58UL DesignsU411, U412, U419,U435, U448, U455U419, U423, U440,U451, U452, U453,U454U305, U314U311STC (Tested Assemblies)40-59Veneer Plaster SystemsFramingNon-loadbearing entFramingbSteel/Resilient ChannelWood/Resilient ChannelMax. STC656356595050-6334-4649-52Mineral Fiber BoardThickness3/8 7/16 1/2 5/8 3/4 MICORE 300 35MICORE 160 BoardSTC22—242626Notes(a) LENCORE sound masking adds the equivalent of 10 points of CAC by increasing ambient background sound by 10 dB.(b) Includes SAFB in the partition cavity.(c) Performance shown for perforated products.12 USG Acoustical AssembliesNRC——.30-.40.30-.40.55-.60
ASTM E492Standard Test Method for Laboratory Measurement of Impact Sound Transmission Through Floor-Ceiling AssembliesUsing the Tapping Machine determines Impact Isolation Class (IIC), the ability of a floor/ceiling assembly to isolate noisefrom footsteps and other impact sources. This performance is tested using a tapping machine that impacts the floor ofa “source” room and measuring the amount of sound that comes through the ceiling of a “receiving” room locateddirectly below.Floor/Ceiling AssembliesLEVELROCK Floor UnderlaymentSound Isolation SystemFramingI-JoistSound BarrierSRM-25 SoundReduction MatI-JoistSRB SoundReduction BoardTrussSRM-25 SoundReduction MatTruss13 USG Acoustical AssembliesFloor FinishCarpetSheet VinylCeramic TileWood LaminateWood LaminateCeramic TileSheet VinylCarpetCeramic TileSheet VinylCarpetSheet 460-6660-646565656161615858
LegendArchitectural ElementsComponentThis legend contains the symbolsused throughout the ArchitecturalReference Library to representvarious architectural elements.Profile and cross-section views areshown where appropriate, alongwith architectural material symbols.Cross Section ProfileArchitectu
Walls and Partitions SHEETROCK Brand Gypsum Panels –Available in thicknesses of 1/4 to 3/4 for assembling interior partitions with one or more layers per side for effective sound control in any application –Steel-framed resilient partition systems with sound attenuation f


