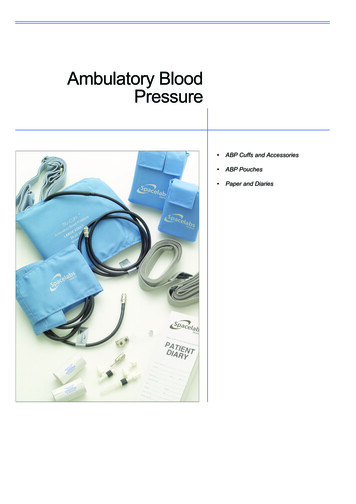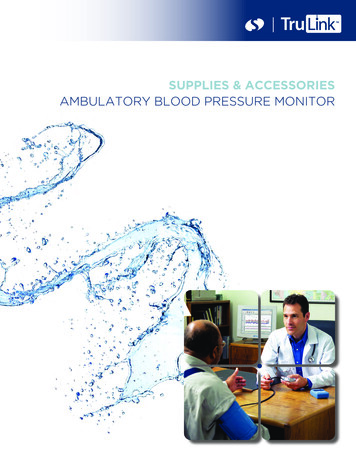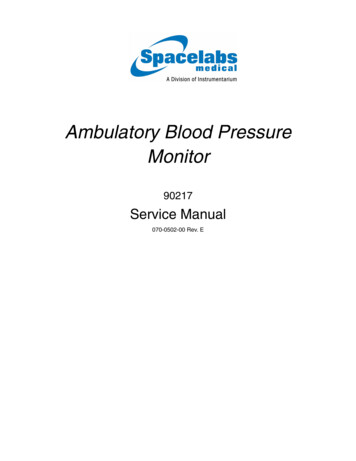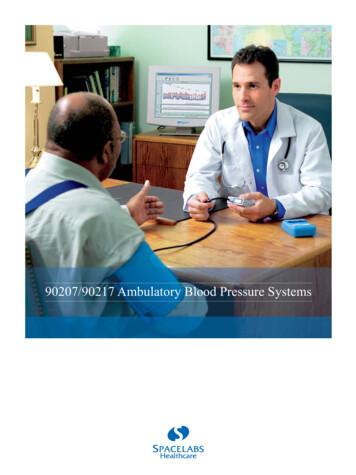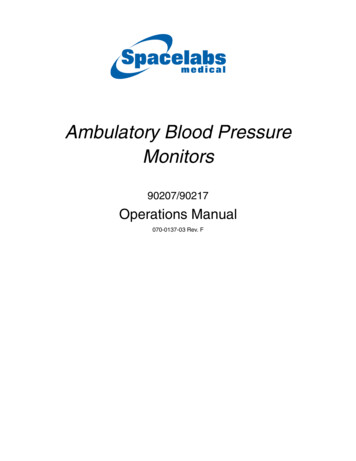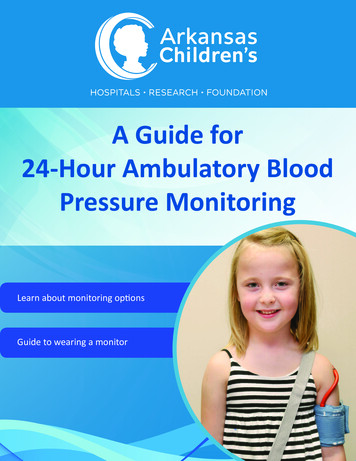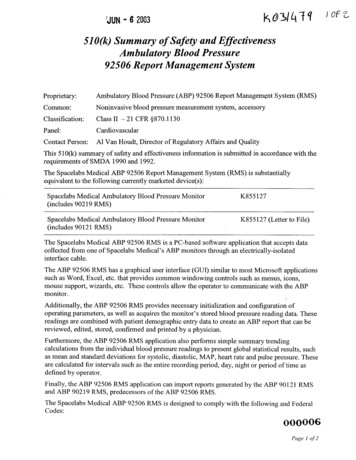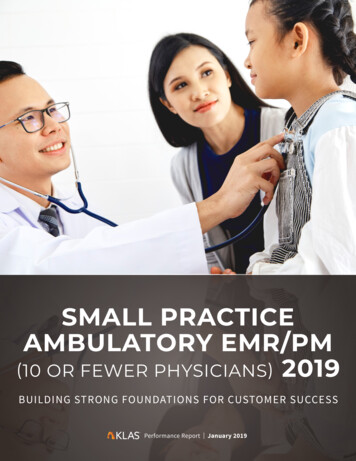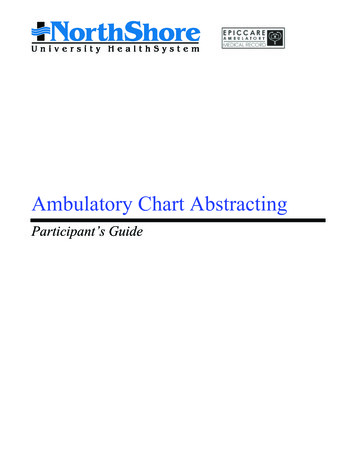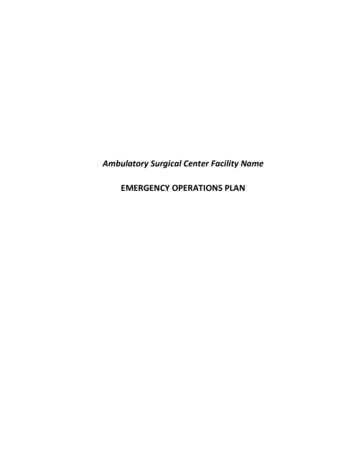
Transcription
Ambulatory Surgical Center Facility NameEMERGENCY OPERATIONS PLAN
EMERGENCY PREPAREDNESS PLANNINGSTEPS TO FOLLOW TO COMPLETE THE EMERGENCY OPERATION PLAN:1.This is an Emergency Operation Plan (EOP) template. It includes the sectionsrequired by the Centers for Medicare and Medicaid Services (CMS) Condition forCoverage Emergency Preparedness rules effective November 15, 2016. You shouldadapt the template to your facility/organization’s situation and needs. However, theFederal Register, Volume 81, should be reviewed in order to avoid deleting anyrequired language.2.The contents of the Emergency Operations Plan template are in plain type andcomments and instructions are in Italics for your convenience. Remove all Italicscontent once you have finished the Emergency Operation Plan and beforesubmitting for review.3.Consider the hazards that affect your area and complete a Hazard VulnerabilityAssessment (HVA). A facility in South Louisiana may need to consider the dangerof hurricanes. A center in North Louisiana may need to consider winter ice storms.Depending on your area, you could be subject to flooding. There could behazardous materials released from industrial plants or rail, barge or truckingaccidents. All areas of Louisiana are at risk from severe storms and tornadoes, andall facilities can be subject to fires or criminal acts. For assistance, there is a HVAtemplate found at Annex A of the Plan.4.It is important that your staff know who is in charge when an emergency occurs.Leadership during an emergency should be clearly stated in your EOP. As you doyour HVA, consider if the different risks would call for sheltering in place (SIP),evacuating, contacting staff in the field or clients at home or notifying authoritiesabout clients that may need evacuation assistance. These are actions that should beconsidered in your EOP.5.Analyze the ways that you communicate during the normal workday. If thosesystems failed, what would be the back-up plans? If you would need to delayservices or shut down due to an emergency, what are the plans for your clients?Who would provide services? How would you communicate patient informationwithout violating HIPAA?6.Make sure that all of your employees are trained in the provisions of this plan sothat they can act in an emergency. Hold exercises to rehearse emergencyprocedures as required by the EOP and document these drills. Where appropriate,make sure clients are informed of the provisions of this plan.2
7.Coordinate your plan with the Parish Office of Emergency Preparedness (OEP)and State and Regional Louisiana Department of Health Emergency Coordinators.(See listings provided as tab for Plan template.) Furnish a copy of the plan to theOEP as soon as it is completed if required by law and whenever it is changed.Review the plan at least once a year and after each actual emergency. Request yourlocal Fire Department and Police Department to assist you in creating or practicingexit drills, facility lock downs or sheltering in place. Coordination, planning andpractice will help make everyone involved informed and prepared should anemergency arise.8.If your facility is part of an integrated healthcare system, the facility may be part ofthe integrated healthcare system’s emergency preparedness program. Check withsystem leadership to see if you should develop an independent EmergencyOperation Plan.9.This Emergency Management Plan template should be used as a guide. Thoughtfulplanning and careful consideration must be used to develop a sound plan to coveryour unique facility/organization’s needs. It is important to remember despitesuccessful completion of all hazards plans, planning is never “final”. It willrequire your vigilance to make the plan better and more efficient every year.3
Table of Review and ApprovalDate ReviewedDate ApprovedThe Emergency Plan (EP) was originally written and approved on .As of November 15, 2016, it is required by the Centers for Medicare and Medicaid Services(CMS) that the Emergency Plan must be reviewed annually. It should also be reviewed andupdated when an event or law indicates that some or all of the EP should be changed.The following paragraph applies only if your type facility/organization is required to file theEOP with a government agency.The Emergency Operations Plan dated has been forwarded to theParish Office of Homeland Security and Emergency Preparedness and theLouisiana Department of Health on4
TABLE OF CONTENTSORGANIZATION INFORMATIONI. INTRODUCTION TO PLANPURPOSEDEMOGRAPHICSII. EMERGENCY PLANRISK ASSESSMENTCOMMAND AND CONTROLCOORDINATIONIII. POLICIES AND PROCEDURESCLIENT, STAFF AND VISITOR TRACKING SYSTEMFACILITY LOCKDOWNSHELTER IN PLACE (SIP)EVACUATIONSUSPENSION OF SERVICESDOCUMENTATIONVOLUNTEERSIV. COMMUNICATIONSINTERNALEXTERNALCOMMUNICATIONS WITH CLIENTS AND VISITORSCOMMUNICATIONS WITH OTHER HEALTHCARE PROVIDERSHEALTHCARE COMMUNICATIONS WITH FAMILY MEMBERS, PERSONALREPRESENTATIVES OR PERSONSRESPONSIBLE FOR CAREHEALTHCARE COMMUNICATIONS WITH PUBLIC OR PRIVATE ORGANIZATIONSSURGE CAPACITY AND SHARED RESOURCESREQUESTING ASSISTANCEV. TRAININGVI. TESTING5
TABS1.2.3.4.5.6.7.8.9.10.11.FACILITY LOCATION MAPFACILITY FLOORPLANHAZARD VULNERABILITY ASSESSMENT WORKSHEETORGANIZATIONAL CHARTORDERS OF SUCCESSIONRECEIVING FACILITIESSTATE AND LOCAL GOVERNMENTAL CONTACTSVENDOR CONTACTSCOMMUNICATION SYSTEMS/EQUIPMENTNOTIFICATION CALL LISTAFTER ACTION REVIEW AND IMPROVEMENT PLANSITUATIONAL RISKS ANNEXESA.B.C.D.E.F.G.H.I.J.K.L.FIREBOMB SCAREACTIVE SHOOTERLOSS OF WATER/SEWAGEELECTRICAL POWER OUTAGESEXTREME TEMPERATURESSEVERE WEATHERHURRICANESWINTER STORMSEXTERNAL HAZMAT INCIDENTRADIOLOGICAL ACCIDENTBIOTERRORISM THREATS6
FACILITY INFORMATIONFacility:Address:City: State: LAZip code:Phone Number: E-mail:Owner:Address:City: State: LAZip code:Phone Number: E-mail:Select titleAdministrator/Executive Director/Chief Executive Officer:Office Address:City: State: LAZip code:Phone Number: E-mail:7
I.INTRODUCTION TO THE PLANIn order to provide for changes in demographics, technology and other emerging issues, thisplan will be reviewed and updated annually and after incidents or planned exercises. ThisEmergency Operation Plan (EOP) is developed to be consistent with the National IncidentManagement System (NIMS) and the Centers for Medicare and Medicaid Services (CMS)Emergency Preparedness Condition for Coverage, effective November 15, 2016.Purpose: To describe the actions to be taken in an emergency or exercise to make sure that theclients, staff and visitors of this facility are kept safe from harm. The safety and well-being ofthe clients and staff take first priority over all other considerations.Demographics:A.This facility is located at . A map showing thelocation is attached as Tab 1.Describe the facility’s location, and show whether there is more than one building. Include asketch map that shows the neighborhood and main streets. Also point out any other largelandmarks that might help quickly identify your building in relation to the surrounding area.B.The facility has building(s). There are floors. There is accessto the roof located at . A floor plan(s) is attached as Tab 2. Thefacility office is located .Include a sketch floor plan of the building(s) with exits marked. If the facility has any hazardousmaterials storage, it should be listed here with the location and how access is obtained.C.This facility provides services to clients that arechildren, adults, older adults, over 85 years old.List a brief description of your services and a description of your clients.II.EMERGENCY PLANRisk AssessmentA. This facility does an annual all hazard vulnerability assessment (HVA Worksheet Tab3). This EOP is written based on the risk assessment. Changes or additions to theEOP will be made based on the annual risk assessment, gaps identified duringexercises or real events or changes in CMS or licensing requirements. A copy of theannual HVA will be kept with the EOP.8
B.A copy of the EOP will be kept in the office and the plan will be prominently postedwhere.State where EOP will be kept and where employees can view it.C. The major hazards that could effect this facility as determined by the all hazardvulnerability assessment are listed in the Annex portion of this EOP.Template has Annexes that may be used if determined as a risk on the HVA.Command and ControlA.The facility shall develop and document an Organizational Chart (Tab 4). Theorganizational chart will include a Delegation of Authority that will be followed in anemergency. The Delegation of Authority identifies who is authorized to activate theplan and make decisions or act on behalf of the facility if leadership is unavailableduring an emergency. When an emergency happens, the person in charge, as listedin the organizational chart, will be informed immediately. In the event that theindicated person by position is not present in the facility or available, the nextperson in the Delegation of Authority or the lead person’s designee will assume thein charge position.B.Depending on the type of emergency, the person in charge will enact the Orders ofSuccession (Tab 5) for the appropriate emergency policy and procedure. Besides theperson in charge, one person will always be assigned to list all clients, visitors andstaff that are present in the facility. If the list is originated in electronic form, aprinted copy should be made also in the event that electricity is lost or evacuation isrequired.C. The person in charge will determine whether to lockdown the facility, shelter inplace or evacuate based on the emergency. In the event that the facility must beevacuated, the temporary location for evacuation and facilities for patient transferare listed in Receiving Facilities (Tab 6).D. Only the person in charge can issue an “all clear” for the facility indicatingthat the facility is ready to assume normal operations.CoordinationA. Depending on the emergency, the facility may need to communicate with outsideauthorities. For immediate threats, like fire or threat of violence, call 911.B. During activation for an incident or exercise, communications with State, regional andlocal authorities can be made by contacting authorities listed in Tab 7.9
III.POLICIES AND PROCEDURESClient, Staff and Visitor Tracking SystemA. (Insert position) will be responsible for identifying the clients, staff and visitors thatare present in the facility at the time of an emergency or exercise.B. Clients, staff and visitors will be tracked (Insert method of tracking, such as writtenor typed list, tracking program, etc.) or by using the ESF 8 Portal At Risk Registry (fortraining, contact hospital ADRC).C. Tracking should include those:A. Staying in place at the facility;B. Evacuated to another facility, include destination, mode of travel, assistanceprovide and time of departure;C. Leaving on their own to another destination.Facility LockdownA. Facility Lockdown means that the staff, clients and visitors at the facility will remainin the facilities’ building(s) with all doors and windows locked.B.Facility Lockdown can be used in emergencies such as active shooter, escapedprisoners, criminals being chased by police, threat made by a significant other orother unknown person or any other event that threatens the safety of the staff,clients or visitors.C.The facility will remain in lock down until the authorities or facility person in chargegives an all clear.D.Each facility should review this plan carefully and ensure that doors are strong andhave the ability to fend off someone that is attempting to gain access to the facility.It is recommended that staff, clients and visitors be secured behind at least twolocked doors. (Main entrance door and interior room door.)Shelter in Place (SIP)A. Shelter in Place means that the staff, clients and visitors will remain in the facility’sbuilding(s). Sheltering can be used due to severe storms, tornados, andviolence/terrorism or hazard materials conditions in the area.B.Windows and doors will be firmly closed and checked for soundness. Stormshutters, if available, will be closed. If a storm gets very strong, and windows arethreatened, staff, clients and visitors will move to interior rooms and hallways.10
C.In the event of a tornado warning, staff, clients and visitors will move to interiorhallways.D.If Sheltering in Place is used in the event of a hazardous chemical incident, windowsand doors will be shut and all fans, air conditioners and ventilators will be turnedoff. Cloth will be stuffed around gaps at the bottom of doors.E.The facility will stay in shelter until the authorities give an evacuation order, allclear or the emergency threat has ended as determined by the person in change.F.Staff will account for all patients, staff and visitors present during the SIP.EvacuationA. There are a number of hazards that could cause an evacuation. The most commonwould be a fire in or near the facilities’ building(s), rising floodwaters or anevacuation order issued by the police, fire department or other governmentalauthority.B.The facility person in charge will order an evacuation.C.If the emergency is limited to a single building or area, staff, clients and visitors willmove to a safe distance.D.If the entire facility has to be evacuated staff, patients and visitors will move to apredestined evacuation site listed in Receiving Facilities at Tab 6. Depending onpatient condition, patients may be evacuated to hospitals (Tab 6).E.Staff will verify that all staff, patients and visitors are accounted for either at theevacuation site or listing where they went.F.Notifications to others, by staff, will be done as needed.G. Notification to proper authorities is the responsibility of the person in charge.A predetermined evacuation site should be listed in Receiving Facilities at Tab 6. The siteshould be close enough to move everyone there but far enough to be outside the danger.Churches, libraries, public auditoriums, etc. are possible temporary evacuation sites.Based on clients, you may need to add how they would get to site. Notification tosignificant others will be done by staff based on demographic of client.11
Suspension of ServicesA. In the event that the emergency results in the inability of the facility being able tocontinue providing services at the facility, the facility has a plan for continuity ofservices.B.Patients will be notified that the facility will not be able to provide services.C.The facility has pre-identified facilities that can deliver required services. Thefacilities are listed in Tab 6.D.The facility is part of an integrated healthcare system, and if the patient agrees,services may be transferred within the system.DocumentationA. During an emergency, documentation should continue for all patients in theprocess of treatment.B.During an emergency, evaluation should be made on whether to start treatment forpatients at the facility when treatment has not been initiated. Document decisionand plan of care based on patient’s condition and facility’s ability to providetreatment during the emergency.C.All rules pertaining to the protection of and access to patient information (HIPAA)remain in effect during an emergency.D.If the facility is using an electronic documentation system, describe the method ofdocumentation to be used during the emergency if the electronic system fails.VolunteersPlace a statement as to whether or not the facility will use volunteers. If volunteersare used, list areas and jobs that they can do.A. Volunteers will not be used at this facility.OrB. Volunteers may be used at this facility in the following positions:12
If there is a list of volunteers, state where the volunteer information is kept. Remember thatduring an electricity outage, the information may not be available electronically. A hard copy ofthe information should be available.IV. COMMUNICATIONSInternalA.A list of all employees, including their contact number and emergency contact islocated .List where the employee information is kept. Remember that during an electricityoutage, the information may not be available electronically. A hard copy of theinformation should be available.B.In the event of an emergency that requires notification to staff not on duty,physicians, vendors (Tab 8) or to clients expected to arrive at the facility when it isnot operational, notification will be given by (state staff position responsible for thenotification). A list of all physicians, including their contact number and emergencycontact number is located .List where the physician information is kept. Remember that during an electricityoutage, the information may not be available electronically. A hard copy of theinformation should be available.A list of vendors and contact numbers that may be needed during an emergency isattached as Tab 7.C.In the event that telephone and cell phone services are not available, redundantcommunications are available. The communication system equipment is listed in Tab9 with its location. All redundant communication systems are tested monthly.List all means that are used to communicate an emergency status such as:telephone tree, texting, radio, TV, etc.ExternalA.Call “911” for an emergency that threatens the safety or life of staff, patients orvisitors.B.This EOP contains the name of corporate and/or ownership persons that must benotified on page , FACILITY INFORMATION.C.This EOP contains a list of all Parish and state and local emergency managementpersons that should be notified at Tab 7.13
D.This EOP contains a listing of contact information for other facilities that can providerequired services for patients and a listing of nearby hospitals that can provideemergency services at Tab 6.E.Staff responsible for notifications is located at Tab 10.Communications with Clients and VisitorsA. During an emergency, (state staff position responsible for the notification) isresponsible for notifying patients and visitors about the emergency and whatactions to take.Communications with Healthcare ProvidersA. Only the person in charge, or their designee, is authorized to release information onthe location or condition of patients. Information may be released to otherhealthcare providers with consent of the patient.Healthcare Communications with Family Members, Personal Representative or PersonsResponsible for CareA. Under 45 CFR164.510 (b) (1) (ii), the facility can use protected information to notifyor assist in notifying Family Members, Personal Representative or PersonsResponsible for Care about the patient’s location, general condition or death.B.If the patient is present and able, the facility should obtain their consent or give anopportunity to object to the disclosure.C.If the patient has been evacuated and/or is unable to give consent, the facility mustexercise professional judgment to determine what protected information may bereleased.Healthcare Communications with public or private organizationA. Under 45 CFR164.510 (b) (4), the facility may use or release information about thepatient’s location, general condition or death to a public or private entity authorizedby law or its charter to assist in disaster relief efforts.B. If the patient is present and able, the facility should obtain their consent or give anopportunity to object to the disclosure.14
C. If the patient has been evacuated and/or is unable to give consent, the facility mustexercise professional judgment to determine what protected information may bereleased.Surge Capacity and ResourcesA. Based on staffing and active cases, this facility may be available to surge to ac
A. The facility shall develop and document an Organizational Chart (Tab 4).The organizational chart will include a Delegation of Authority that will be followed in an emergency. The Delegation of Authority identifies who is authorized to activate the
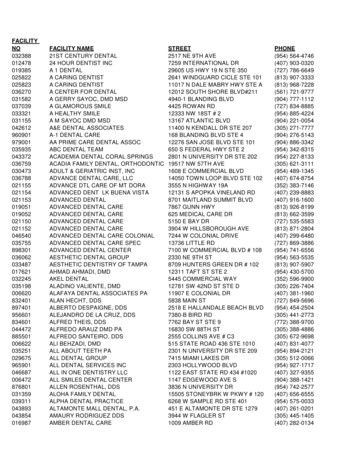
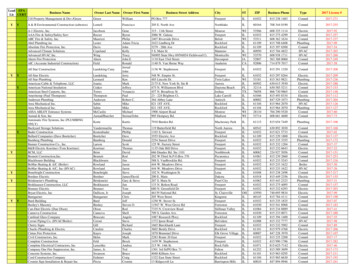
![[Facility Name] RESIDENT FOOD SURVEY](/img/4/resident-food-survey-template.jpg)
