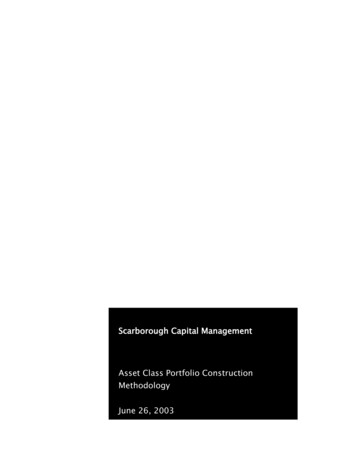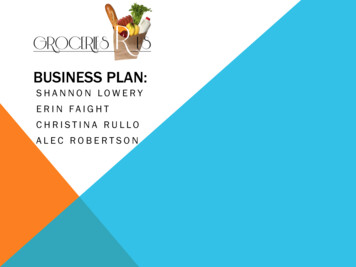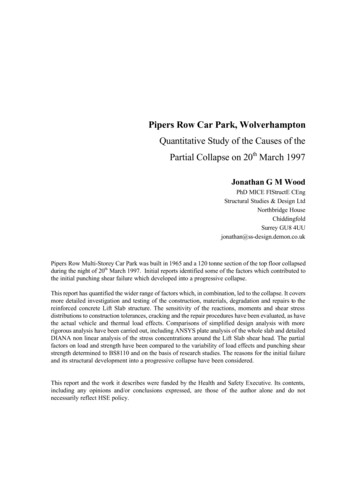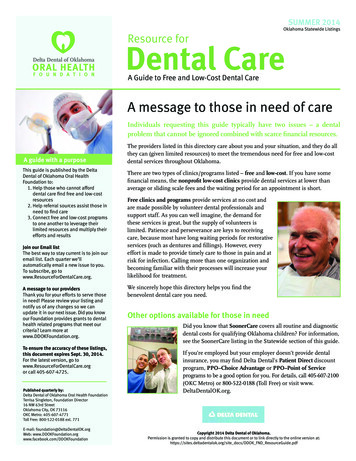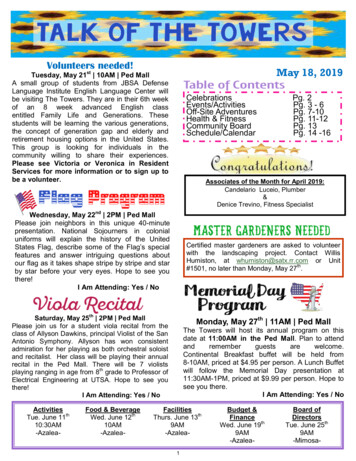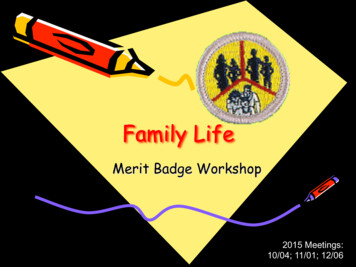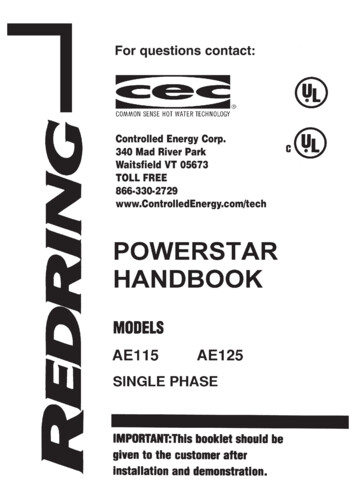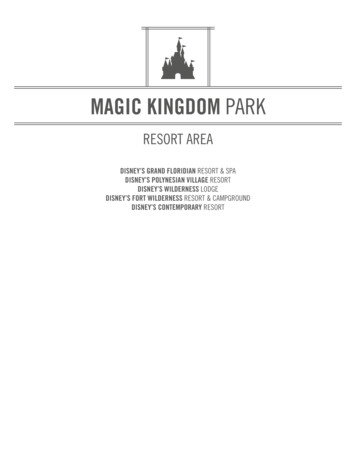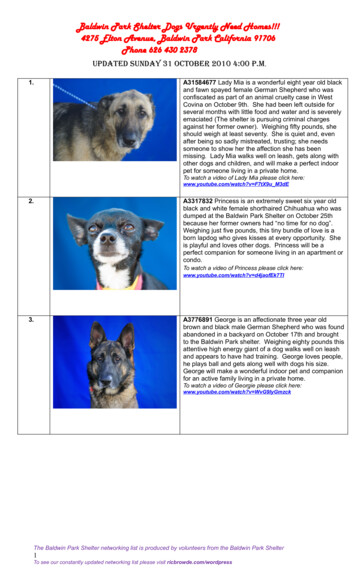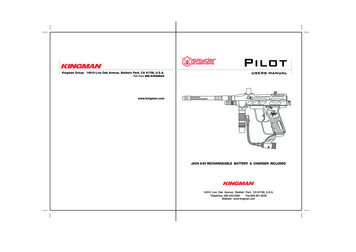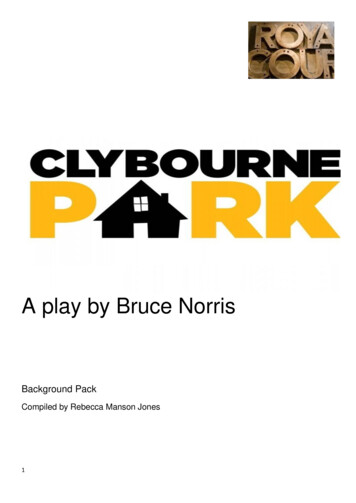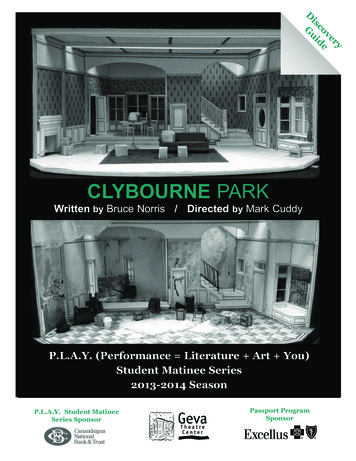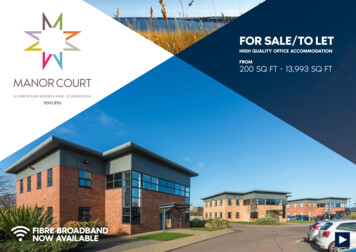
Transcription
FOR SALE/TO LETHIGH QUALITY OFFICE ACCOMMODATIONFROM200 SQ FT - 13,993 SQ FTSCARBOROUGH BUSINESS PARK, SCARBOROUGHYO11 3TUFIBRE BROADBANDNOW AVAILABLE
Manor Court provides a range ofmodern self-contained offices setwithin attractive landscaped groundson Scarborough Business Park.
Manor Court is located within Scarborough Business Park, Scarborough’spremier business park location, providing a range of office, warehousing,retailing and associated leisure facilities.Nearby occupiers include:- NFU Mutual- Handlesbanken- Screwfix- KIA- Travis Perkins- Morrisons- McDonald’s- Volkswagen- Hyundai- Skoda- ToyotaYORKCLICK TO VIEWMANOR COURTDRONE FOOTAGESCARBOROUGH(38 miles) 1 hour(4 miles) 12 minsCAYTON(1.4 miles) 4 CREWFIXWILLIAM HARE GROUPKIADUNSLOW ROADHYUNDAIVOLKSWAGENSKODAMINI MONSTERZDUNSLOW ROADCAYTON APPROACH20119253418678910171615141211
SCARBOROUGH ANDSURROUNDING AREAScarborough is located on the UK’s beautiful east coastline with direct road andrail links (via North TransPennine) to nearby cities of York (38 miles approximatelyone hour away) and Leeds (60 miles approximately 1½ hours away).As well as a thriving town centre, Scarborough has fantastic beaches, plenty ofcultural landmarks and superb leisure activities for everyone and was the originalseaside resort. Scarborough is also close to the highly acclaimed North YorkMoors National Park.ONLY 12 MINSDRIVE FROMMANOR COURTTHE MARINATHE SPATHE CASTLESCARBOROUGHSEAFRONTDIVINGBELLE
THE ACCOMMODATIONThe buildings have been designed to meet the needs of the modernoffice occupier and are available either to lease or purchase.All the buildings are arranged in Gladman’s acclaimed courtyarddesign, providing a practical and attractive working environmentwith the benefit of designated on-site car parking.
AVAILABILITYRollover ‘BUILDING TYPE’ in table below to view floor plansBUILDING TYPESIZE (SQ FT)CAR PARK SPACESSTATUS13,99342AVAILABLE15 (Suite 2)*300115 (Suite 3)*5302AVAILABLE FROMMAY 2021AVAILABLE FROMMAY 1016 (Ground Floor)*16 (Suite 2)*18 (First Floor)2019 (G6K)UNDER OFFERLeases will be on an FRI basis and will be subject to an estates charge.*Rent inclusive of electricity, water, external repairs and buildings insurance.119253647891810171615141211
AVAILABILITYRollover ‘BUILDING TYPE’ in table below to view floor plansBUILDING TYPESIZE (SQ FT)CAR PARK SPACESSTATUS13,99342AVAILABLE15 (Suite 2)*300115 (Suite 3)*5302AVAILABLE FROMMAY 2021AVAILABLE FROMMAY 1016 (Ground Floor)*16 (Suite 2)*18 (First Floor)19 (G6K)UNDER OFFERLeases will be on an FRI basis and will be subject to an estates charge.*Rent inclusive of electricity, water, external repairs and buildings insurance.FIRST FLOORUNIT 5Unit 5Unit 99UNITUNIT 6Unit 6UNIT 7Unit 7Unit 1010UNITUNIT 8Unit 8UNITS 5-10 G2KGROUND FLOORUnit55UNITUNIT 9Unit 9UnitUNIT6 6UnitUNIT7 7Unit 88UNITUNIT 10Unit 10SQ FT13,993SQ M1,300CAR SPACES 42RENT (PA) 150,000PURCHASE 1,350,000STATUSAVAILABLE
AVAILABILITYRollover ‘BUILDING TYPE’ in table below to view floor plansBUILDING TYPESIZE (SQ FT)CAR PARK SPACESSTATUS13,99342AVAILABLE15 (Suite 2)*300115 (Suite 3)*5302AVAILABLE FROMMAY 2021AVAILABLE FROMMAY 1016 (Ground Floor)*16 (Suite 2)*18 (First Floor)19 (G6K)UNDER OFFERLeases will be on an FRI basis and will be subject to an estates charge.*Rent inclusive of electricity, water, external repairs and buildings insurance.FIRSTFLOOR300 SQ FT(28 SQ M)UNIT 15 SUITE 2SQ FT300SQ M28CAR SPACES 1RENT (PA) 5,000STATUSAVAILABLEFROMMAY 2021
AVAILABILITYRollover ‘BUILDING TYPE’ in table below to view floor plansBUILDING TYPESIZE (SQ FT)CAR PARK SPACESSTATUS13,99342AVAILABLE15 (Suite 2)*300115 (Suite 3)*5302AVAILABLE FROMMAY 2021AVAILABLE FROMMAY 1016 (Ground Floor)*16 (Suite 2)*18 (First Floor)19 (G6K)UNDER OFFERLeases will be on an FRI basis and will be subject to an estates charge.*Rent inclusive of electricity, water, external repairs and buildings insurance.FIRST FLOOR530 SQ FT(49 SQ M)UNIT 15 SUITE 3SQ FT530SQ M49CAR SPACES 2RENT (PA) 8,750STATUSAVAILABLEFROMMAY 2021
AVAILABILITYRollover ‘BUILDING TYPE’ in table below to view floor plansBUILDING TYPESIZE (SQ FT)CAR PARK SPACESSTATUS13,99342AVAILABLE15 (Suite 2)*300115 (Suite 3)*5302AVAILABLE FROMMAY 2021AVAILABLE FROMMAY 1016 (Ground Floor)*16 (Suite 2)*18 (First Floor)19 (G6K)UNDER OFFERLeases will be on an FRI basis and will be subject to an estates charge.*Rent inclusive of electricity, water, external repairs and buildings insurance.UNIT 16 GROUND FLOORGROUND FLOOR1,035 SQ FT(961.15 SQ M)SQ FT1,035SQ M961.15CAR SPACES 3GROUND FLOOR PLANGround Floor1,035 SQ FT (96.15 SQ M)FIRST FLOOR PLANFirst Floor405 SQ FT (37 SQ M)RENT (PA) 16,500STATUSAVAILABLE
AVAILABILITYRollover ‘BUILDING TYPE’ in table below to view floor plansBUILDING TYPESIZE (SQ FT)CAR PARK SPACESSTATUS13,99342AVAILABLE15 (Suite 2)*300115 (Suite 3)*5302AVAILABLE FROMMAY 2021AVAILABLE FROMMAY 1016 (Ground Floor)*16 (Suite 2)*18 (First Floor)19 (G6K)UNDER OFFERLeases will be on an FRI basis and will be subject to an estates charge.*Rent inclusive of electricity, water, external repairs and buildings insurance.UNIT 16 SUITE 2FIRST FLOOR405 SQ FT(37 SQ M)SQ FT405SQ M37CAR SPACES 2First FloorFIRST FLOORPLAN405 SQ FT (37 SQ M)RENT (PA) 6,750STATUSAVAILABLE
AVAILABILITYRollover ‘BUILDING TYPE’ in table below to view floor plansBUILDING TYPESIZE (SQ FT)CAR PARK SPACESSTATUS13,99342AVAILABLE15 (Suite 2)*300115 (Suite 3)*5302AVAILABLE FROMMAY 2021AVAILABLE FROMMAY 1016 (Ground Floor)*16 (Suite 2)*18 (First Floor)19 (G6K)UNDER OFFERLeases will be on an FRI basis and will be subject to an estates charge.*Rent inclusive of electricity, water, external repairs and buildings insurance.UNIT 18 FIRST FLOORFIRST FLOOR2,695 SQ FT (250 SQ M)Ground FloorSQ FT2,695SQ M250CAR SPACES 11RENT (PA) 29,695STATUSAVAILABLEFirst Floor
AVAILABILITYRollover ‘BUILDING TYPE’ in table below to view floor plansBUILDING TYPESIZE (SQ FT)CAR PARK SPACESSTATUS13,99342AVAILABLE15 (Suite 2)*300115 (Suite 3)*5302AVAILABLE FROMMAY 2021AVAILABLE FROMMAY 1016 (Ground Floor)*16 (Suite 2)*18 (First Floor)19 (G6K)UNDER OFFERLeases will be on an FRI basis and will be subject to an estates charge.*Rent inclusive of electricity, water, external repairs and buildings insurance.FIRST FLOORUNDER OFFERGround FloorGroundFloorGroundFloorFirst FloorFirstFloorFirstFloor3,119 SQ FT (287 SQ M)2,981 SQ FT (277 SQ M)GROUND FLOORUNDER OFFERGround FloorGroundFloorGroundFloorUNIT 19 G6KSQ FT6,100SQ M566CAR SPACES 26RENT (PA) 67,100PURCHASE 675,000STATUSUNDEROFFERFirst FloorFirstFloorFirstFloor
SPECIFICATIONGladman office buildings provide the ideal mix of high quality image,flexibility and cost-effectiveness. They provide an attractive and practicalwork environment with the benefit of designated on-site car parking.-FIBRE BROADBANDNOW AVAILABLEOpen PlanSuspended ceilingsRecessed lightingFull raised access floorsComfort CoolingDisabled WC & WC Facilities- Lift access(For units more than 2,250 sq ft)- Designated on-site parking- High quality finishes to receptionand toilet areas- Tea point (G1K’s & G2K’s only)- Intruder Alarm (G1K’s & G2K’s only)- Energy Performance Rating – B
CONNECTIVITYWe have managed internet connectivity available up to 200mb uploaddownload based on your requirements. The connectivity can go live within10 working days meaning that you can have this in place ready for your move.Unlike typical leased line products, this solution offers full duplex meaning thatwhatever option you take, you can download and upload at the same speedi.e. if you had 10mb, you can download and upload at 10mb at the same timemeaning that in reality it acts like a 20mb connection.The connection comes with a market leading service level agreement offering99.95% up-time, a guaranteed 4 hour fix and a 24/7 UK support team.FIBRE BROADBANDNOW AVAILABLE
Attractive and practicalwork environment
adonRoadScalbyRoerCrossgatesameSB1261A171oadSeamer RTo A19North& SouthA170A64Crossgates OsgodbyEastfieldSeamerB1261CaytonCayton rton RiggsNature OWROADM ai n St r e e tEastAytonCAYTON LOW ROADSEAMERSCARBOROUGHNorth York MoorsNational B1261EastHeslertontr eetMain SA165ReightonA64A165SCARBOROUGH BUSINESS PARK, SCARBOROUGHYO11 3TUFOR MORE INFORMATION OR TO ARRANGE A VIEWING PLEASE CONTACT:adSpital RoA6401260 .ukwww.manor-court.co.ukSpitaDISCLAIMER: Gladman, Iain Simpson & Company or PPH Commercial on their own behalf and on behalf of proposing vendors or lessors give notice that: (i) these particulars are set for the general guidance of intended purchasers, lessees and/or any other person and do not constitute, nor constitute part of, an offer or contract nor are they guaranteed; (ii) alldescriptions, dimensions, reference to condition and necessary permissions for use and occupation and other details are given in good faith but are approximate and are given without liability and any intended purchasers, lessees and/or any other person should not rely on them as statements or representations of fact but must satisfy themselves as to theiraccuracy; (iii) all interior and exterior unit photographs may be of other Gladman developments and are for illustrative purposes only; (iv) no partner and no person employed by Iain Simpson & Company or PPH Commercial has an authority to make any representation or give any warranty in relation to this property; (v) any prices or rents quoted in these particularsare exclusive of VAT; and (vi) nothing herein is intended to exclude or limit any liability that cannot be excluded or limited by any applicable law. October 2019.Designed & produced by Creative Streak Design Ref: CSD1525
r.silvers@gladman.co.uk iain-simpson@btconnect.com ben.cooper@pph-commercial.co.uk FOR MORE INFORMATION OR TO ARRANGE A VIEWING PLEASE CONTACT: YO11 3TU SCARBOROUGH BUSINESS PARK, SCARBOROUGH Designed & produced by Creative Streak Design Ref:
