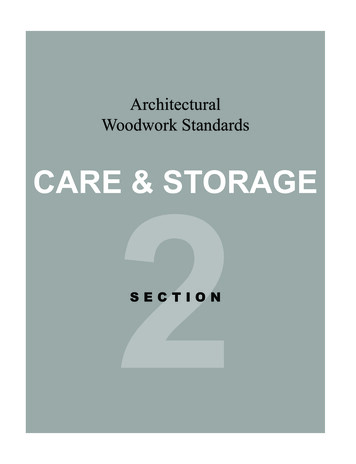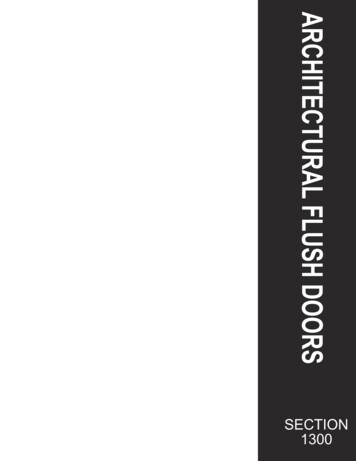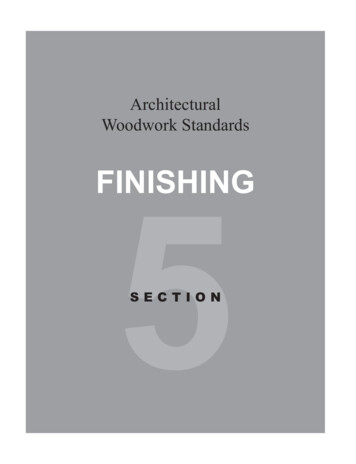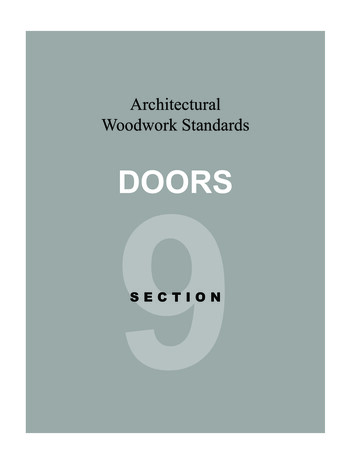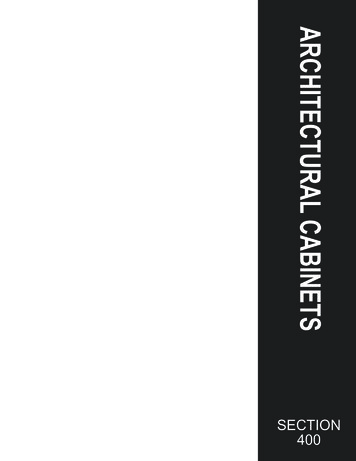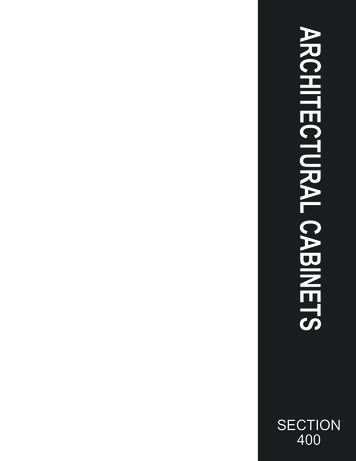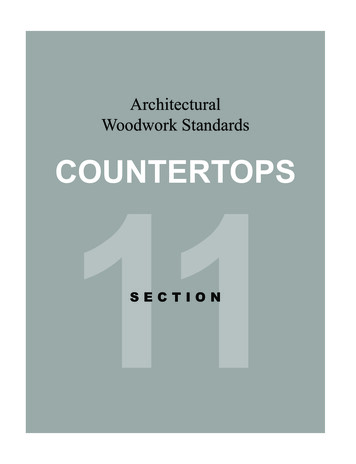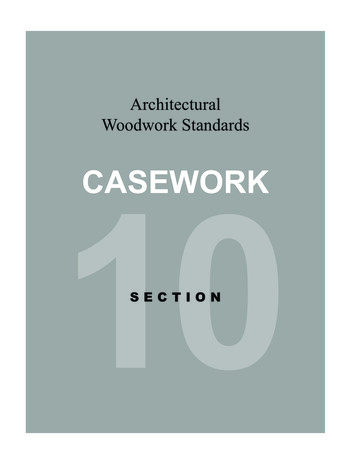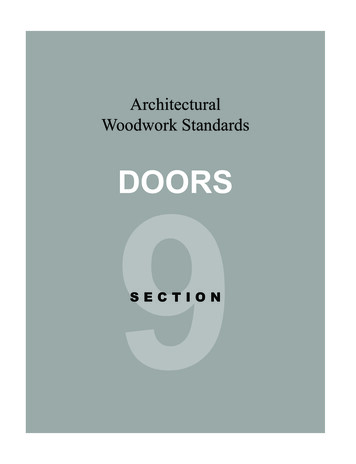
Transcription
ArchitecturalWoodwork Standards9doorssection
SECTION 9Doorstable of contentsIntroductory INFORMATIONGuide Specifications.238Introduction.239Exterior Doors.239Code and Rule Requirements.239Face Material Selection.239Veneers for Transparent Finish.239Materials for Opaque Finishes.239High Pressure Decorative Laminates (HPDL).239Door Symbols and Abbreviations.240Basic Core Types.240Speciality Cores.241Fire Rated.241Sound Resistant.241X-ray.241Bullet Resistant.241Electrostatic Shielded.241Core to Edge Assembly.241Fire Ratings.241Code and Rule Requirements.241Special Function Doors.2419Veneer Faces.241Veneer Face Grade Summary.241Doors in Pairs or Sets.242Pair Match.242Set Match.242Doors with Transoms.242Continuous Match.242End Match.242No Match.242Door Edge Construction and Types.242Construction Definitions.243Wood Face.2435 Ply.2437 Ply.243HPDL Face.2433 Ply.243Door Construction Cutaway Examples.243Wood Veneer Face, PC-7/PC-7.243HPDL Face, PC-HPDL-3 or PC-HPDL-5.243Wood Veneer Face, SLC-5 or SLC-7.243Wood Veneer Face, SCLC-5 or SCLC-7.243Wood Veneer Face, FD-5 or FD-7.243HPDL Face, FD-HPDL.244Wood Veneer Face, HC-7.244Construction Details.244General Molding Requirements.244Horizontal or Transom Meeting Edge Options.244Meeting Edge Options.244Glazing Options.244Louver Options.245Flashing Options.245Dutch Door Options.245Blocking Options.245Hand and Bevel of Doors.246Factory Finishing.246Stile and Rail Door s.246Muntins and Bars.247Stile and Rail Door Design.247Stile and Rail Door Joinery Examples.247Sticking Profiles.247Thickness.247Grain Direction and Layout.247Stile & Rail Door Panel Layout and Grain Patterns.248Stile & Rail Door Construction.248Stile & Rail Panel Construction.249Panel and Glass Retention Illustrations.249Design Ideas.249Specify Requirements For.250Recommendations.2505 Ply.243234 Architectural Woodwork Standards 2014 AWI AWMAC WI 2nd Edition, October 1, 2014
SECTION 9table of contentsCompliance RequirementsDoorsIn Lieu of Testing.255Flush Veneered.255GENERALBasic Considerations.251Grades.251Exclusion.251Grade Limitations.251Contract Documents.251Acceptable Requirements.251Aesthetic Compliance Requirements.251Phenolic Backed Wood Veneer.251Exposed Surfaces.251Semi-Exposed Surfaces.251NFPA 80.251Fire Rated Door.251Methods of Construction.251WDMA Performance Duty.252Heavy Duty.252Extra Heavy Duty.252Standard Duty.252Duty Level.252Prevent Telegraphing.252Industry Practices.252Structural Members.252Wall, Ceiling and Floor 254Stile and Rail.255Aesthetic Grade.255Lumber.255Sheet Products.255Exposed.255Semi-Exposed.255Balanced Panel.255Cathedral.256Fire Rated Doors.256Sound Resistant Doors.256X-Ray Doors.256Bullet Resistant Doors.256Electrostatic Shielded Doors.256Pair and Set Matching.256Exposed Faces & Edges.256Overall Door Size.256Bleed Through.256Glass and Glazing.256Factory Finished.256First Class Workmanship.256Material .257Concealed.257Default Stipulation.254Rules.254Errata.254Basic Rules.254WDMA Performance Duty.254Flush Solid Core.254Flush Hollow Core.254Stile and Rail.254Responsibility.254 2014 AWI AWMAC WI 2nd Edition, October 1, 2014Architectural Woodwork Standards2359
SECTION 9Doorstable of contentsCompliance RequirementsPRODUCT(continued)Gap Test C.267(continued)Material Rules(continued)Flush Doors.257Veneer Faces.257For Opaque.257For Transparent.257Stand Alone HPVA Door Skin Face Tables.257Ash, Beech, Birch, Maple & Poplar.258Mahogany, Anigre, Makore, & Sapele.259Oak, Red and White.260Pecan and Hickory.261Walnut and Cherry.262Crossband Veneers.263Horizontal Edges.263Stile and Rail Doors.263For Opaque.263For Transparent.263Machine / Assembly Rules.264ANSI/HPVA Heavy Duty Performance Duty Level.264Flush and Stile & Rail Table.2649Gap Test B.266Type I or II Adhesive.264Applied Moldings.265Glazing Material.265Exposed Surface.265Glue or Filler.265HPDL, PVC and Prefinished Wood.265Overlap.265Chip Out.265Over Machined.266These Standards.266Joints at Assembled Woodwork.266Securely Glued.266Reinforced.266Mechanically Fastened.266Not Permit.266Flushness Variations Test D.266Gap Test A.266236 Architectural Woodwork StandardsFlush Doors.267Cores.267Cutouts.267Transom Panels.267Dutch Doors.267Vertical Edges.268Stile and Rail Doors.268If Solid Stock.268If Veneered.268With Panels.269Joinery.269InstallationCare, Storage and Building Conditions.270Contractor is Responsible for.270Installer is Responsible for.270Rules.270Errata.270Basic Rules.271Aesthetic.271Installers.271Prefit and Premachined.271Transparent Finish.271Blueprint.271Utility and Structural Strength.271FireDoor Assemblies.271Doors and their Accessories.271When Installed.271Installer Modifications.271Door faces.271Fitting.271Clearance.271Hardware.271Leaf Hinges.272Door Cutouts.272Temporary Distortions.272Repairs.272 2014 AWI AWMAC WI 2nd Edition, October 1, 2014
SECTION 9Doorstable of contentsCompliance )(continued)Basic Rules(continued)Woodwork.272Flushness Test D.273Areas of Installation.273First Class Workmanship.273TESTSBasic Considerations.274Fabricated and , Flushness, Flatness and Alignment.274Illustrations.2759 2014 AWI AWMAC WI 2nd Edition, October 1, 2014Architectural Woodwork Standards237
SECTION 9Doorsintroductory informationGuide SpecificationsAre available through the Sponsor Associations in interactive digital formatincluding unique and individual quality control options.The Guide Specifications are located at:Architectural Woodwork Institute (AWI)www.awinet.org9Architectural Woodwork Manufacturers Association of Canada odwork Institute (WI)www.woodworkinstitute.com/publications/aws guide specs.asp238 Architectural Woodwork Standards 2014 AWI AWMAC WI 2nd Edition, October 1, 2014
SECTION 9Doorsintroductory informationINTRODUCTIONSection 9 includes information on doors usingflush and stile & rail construction with wood orHPDL faces and their related parts.In the past manufacturers have relied on thenatural strength of hardwood lumber and veneerto assure long term performance. Many newengineered wood products are now replacingtraditional hardwoods; allowing cost reductions,improved production efficiency and allowing themanufacturers the ability to provide better doors.However, there is a risk some nonconformingproducts will not perform as well. The materialsand construction methods used determine howwell a door will resist high use and abuse. Withthe introduction of engineered wood products thisbecomes more important. Wood products, whethernatural or engineered, have a wide range ofstrength characteristics and it is important that thedoor material and construction method meets theperformance criteria of the project requirements.Quality assurance can be achieved by adherenceto the AWS and will provide the owner a qualityproduct at competitive pricing. Use of a qualifiedSponsor Member firm to provide your woodworkwill help ensure the manufacturer’s understandingof the quality level required. Illustrations in thisSection are not intended to be all inclusive. Otherengineered solutions are acceptable. In theabsence of specifications; methods of fabricationshall be of the manufacturer’s choice. The designprofessional, by specifying compliance to the AWSincreases the probability of receiving the productquality expected.Additionally, they should be protected from the sunand other weather elements by overhangs, deeprecesses, etc.While wood stile and rail entry doors haveperformed well for centuries, the selection ofa wood door places a burden on the owner tomaintain the door by keeping it painted or sealed,protected from moisture, and properly adjusted inthe opening. Medium density overlay faced doorsare strongly recommended for severe exposureconditions and all surfaces should be primed withan exterior enamel primer, followed by a minimumof two additional coats of exterior enamel.CODE and RULE REQUIREMENTSThe design professional shall be responsible forcontract documents which clearly detail productswhich will comply with local or national applicablecodes and rules including, but not limited to:positive pressure requirements and labeling;glass or glazing; prefitting and/or machiningfor hardware; prehanging and/or machiningfor weather stripping; priming, sealing and/ortransparent finishing; and flashing and/or metaledge guards. The door manufacturer is often avaluable assistant in these matters.Contract documents shall: Specify neutral pressure or positive pressurecompliance. If positive pressure, specify the category ofdoor: A or B assembly. Specify whether the smoke and draft label (Slabel) is validated or not.EXTERIOR DOORSFACE MATERIAL SELECTIONWood doors are not recommended for exterioruse. Most flush doors no longer have extendedexterior use warranties and some have nowarranty at all. Refer to manufacturers’ writtenwarranty for specifics.The panel face veneer standards of the HardwoodPlywood & Veneer Association HP-1, latest edition,is adopted as the minimum standard for faceveneers. Specifiers need to determine and specifythe following:Wood doors used in an exterior environmentshould be water repellent treated at the factoryafter manufacturing. They should be protectedaccording to manufacturers’ requirements, whichmay include flashing of top, bottom and cut outs.VENEERS FOR TRANSPARENT FINISHESMatching: Many different visual effects can beobtained by face veneer matching. Appearance and layout of individual pieces ofveneer. Matching between pieces (leaves) of veneer. Orientation of spliced veneer on a door face. Appearance of doors in pairs or sets. Appearance of doors with transoms.MATERIALS FOR OPAQUE FINISHESMedium Density Overlay, MDF or Hardboard.These provide the optimum paintable surface forarchitectural doors.Close Grain Hardwood. Extra preparation will berequired by the finisher as there will be grain showthrough, open appearing veneer joints, and otherwood characteristics when using this product for apainted finish.Manufacturers’ option. Face materials aredetermined by the manufacturer.HIGH PRESSURE DECORATIVE LAMINATES(HPDL)Virtually any high pressure decorative laminatecolor and texture can be used in the manufactureof architectural doors with the following cautions: High gloss and Vertical Grades of decorativelaminate will highlight minor core and surfaceimperfections, often unacceptably. Decorative laminate doors are notrecommended for use in non climate controlledinterior or exterior environment due to thepotential differences in lineal expansionbetween the faces and wood components whenexposed to the elements.Species: There are numerous foreign anddomestic species available. Involve yourmanufacturer early in the design and selectionprocess. 2014 AWI AWMAC WI 2nd Edition, October 1, 2014Architectural Woodwork Standards2399
SECTION 9DoorsDoor Symbols and AbbreviationsYour door manufacturer is the best source ofspecific guidance when writing door specifications.The following short list of abbreviations applies tosome door companies: ME Matching edges; i.e., vertical edges sameas decorative faces. CE Compatible edges; i.e., vertical edgesselected for compatibility with decorative faces. PC Particleboard, MDF, or agrifiber core,solid core door with stiles and rails bonded tothe core and abrasive planed flat prior to theapplication of the faces, including: PC-5 Core with 2 layers on each side. PC-7 Core with 3 layers on each side. PC-HPDL-3 Core with laminate to eachside. PC-HPDL-5 Core with crossband andlaminate each side.9 SCLC Structural composite lumber core,solid core door with stiles and rails bonded tothe core and abrasive planed flat prior to theapplication of the faces, including: SCLC-5 Core with 2 layers on each side. SCLC-7 Core with 3 layers on each side. SCLC-HPDL-5 Core with crossband andlaminate each side. SLC Staved lumber core, solid core doorwith stiles and rails bonded to the core andabrasive planed flat prior to the applicationof the faces. SLC-5 Core with 2 layers on each side. SLC-7 Core with 3 layers on each side. SLC-HPDL-5 Core with crossband andlaminate each side.240 Architectural Woodwork Standardsintroductory information FPC Floating particleboard core, solid coreplaced within a stile and rail frame, bondedtogether by the faces, including: FPC-5 Core with 2 layers on each side. FPC-7 Core with 3 layers on each side. FSLC Floating staved lumber core, solid coreplaced within a stile and rail frame, bondedtogether by the faces, including: FSLC-7 Core with 3 layers on each side. FD Fire resistant core, fire resistant materialsassembled to stiles and rails according tomethods prescribed by the testing agencybased on rigorous smoke, flame, and pressuretests. Labeled fire doors are specified by theirresistance ratings: FD-5 Core with 2 layers on each side. FD-7 Core with 3 layers on each side. FD-HPDL-3 Core with laminate to eachside. FD-HPDL-5 Core with crossband andlaminate each side. IHC-7 Institutional hollow core, honey comb,ladder, or grid type cores inside stiles and rails,bonded together by the faces. SHC-7 Standard hollow core, honey comb,ladder, or grid type cores inside stiles and rails,bonded together by the faces. SR Sound retardant doors, specified by theirperformance characteristics. LL Lead lined doors, designed to resistpenetration by radiation of various types, andspecified by their performance. ES Electrostatic shielded doors. BR Ballistic resistant doors.BASIC CORE TYPESThe design professional or specification writer hasthe opportunity to select the door core type. In theabsence of specification, PC shall be furnished,complying with particleboard standard ANSIA208.1 Particleboard, Grade LD-1 or LD-2.The five most common core types are PC,SLC, SCLC, HC, and fire resistant door core,conforming to the minimum requirements ofWDMA - I.S. 1-A (latest edition).Specify one, or a combination of, solid core, hollowcore, or fire resistant core, and acoustical, ballisticresistant, or lead lining where and when required.The requirements for each core type are illustratedin Section 9. In the absence of clear specifications,the core shall be of the manufacturer’s choice.SCLC may be specified in any Grade. When solid core is selected, specify one of thefollowing: PC, SLC, or SCLC. When the weightof the door is a design factor, consult the doormanufacturer to determine the differencesbetween PC, SLC, and SCLC core types. When HC, specify the honey comb, with theminimum cell size required, grid core, or ladderconstruction. When fire resistant core is required beyondthe 20 minute label level, consult your doormanufacturer for code compliant core types,blocking options, metal edges, cut outs, andastragals.The use of SCLC for top and/or bottom rails,and blocking is acceptable. SCLC is proving tohave excellent performance characteristics as areplacement for stave core, as it often minimizesor eliminates telegraphing of the lumber blocksthrough the face veneers or overlays. When theedge of an SCL core door will be visible afterinstallation, design professionals may wish tospecify a fill and paint treatment, or the applicationof a veneer edgeband to conceal the coarsetexture of the edge of the SCL material. It is theresponsibility of the design professional to make aselection in the best interests of the client. 2014 AWI
2014 AWI AWMAC WI 2nd Edition, October 1, 2014 Architectural Woodwork Standards 239 section 9 Doors 9 introductory information IntroductIon Section 9 includes information on doors using flush and stile & rail construction with wood or HPDL faces and their related parts. In the past manufacturers have relied on the
