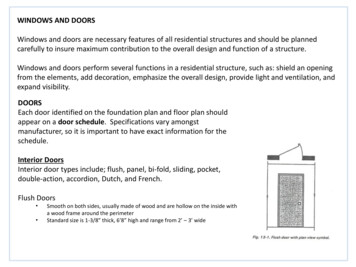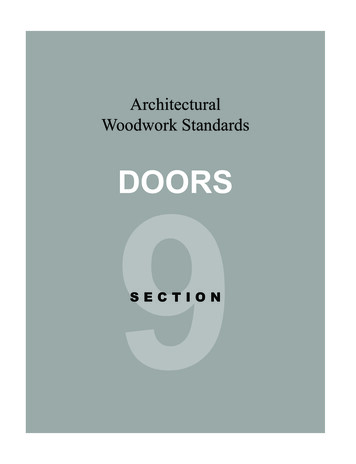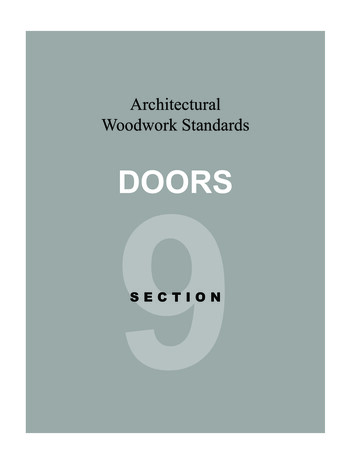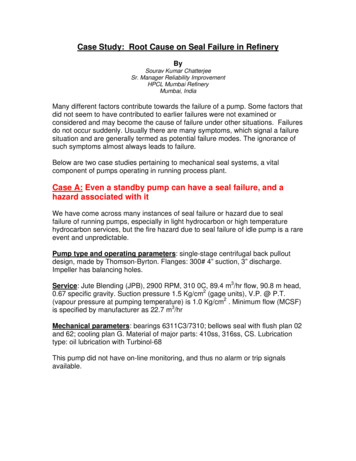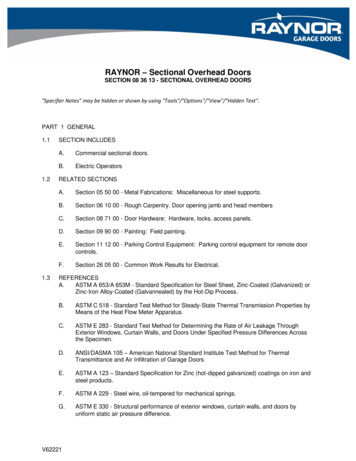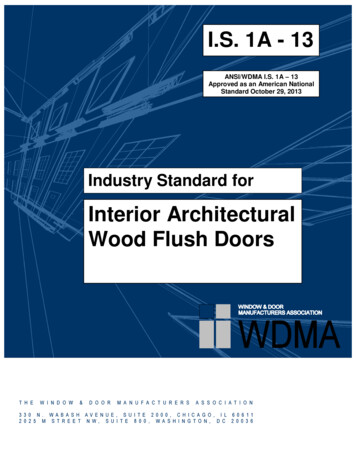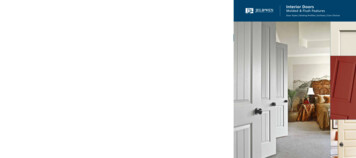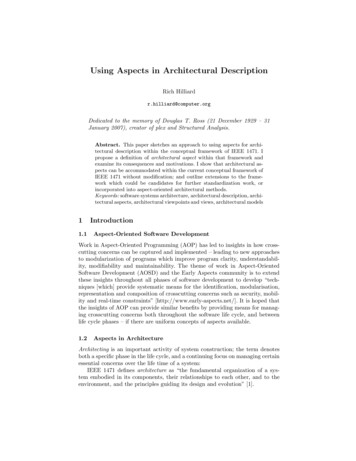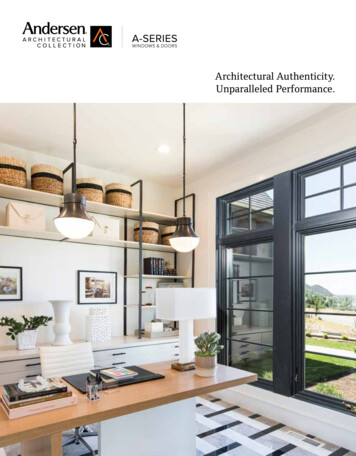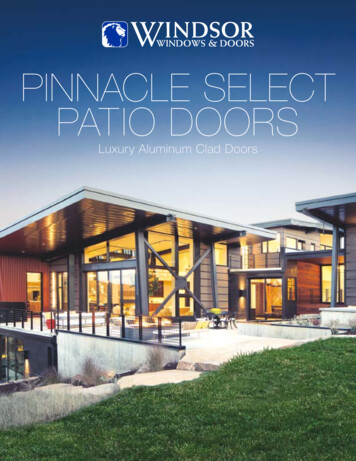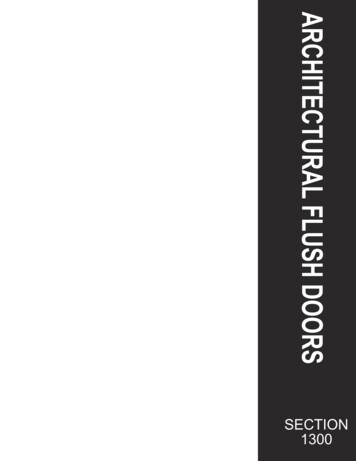
Transcription
ARCHITECTURAL FLUSH DOORSSECTION1300
Architectural Flush Doors Section 1300Architectural Flush DoorsSection 1300Notice to SpecifierWhen specifying fine architectural flush wood doors, there are essentially two different types ofstandards from which to choose.One type of standard is written by the woodworking associations, either the Woodwork Institute ofCalifornia (WIC), titled the Manual of Millwork, or this standard, the Quality Standards Illustrated,which is a joint effort of the Architectural Woodwork Institute and the Architectural WoodworkManufacturers Association of Canada (AWI/AWMAC).The other type is written by the door manufacturer's association, the Window and DoorManufacturers Association (WDMA), and is titled I.S. 1-A.Use either one of the woodworking standards, or use the WDMA standard, but never both inproject specifications. The two types are different enough that compliance with both at the sametime is impossible. Either of the two woodworking standards or the manufacturer’s standardcan serve the needs of the project. Understand the differences and make a choice when writingspecifications for wood doors.The following pages detail a woodworking standard. Every effort has been made to make thisstandard (AWI/AWMAC) comparable to that of WIC for the highest level of work, called PremiumGrade by the woodworking associations.Doors defined as Premium by others are not necessarily fabricated to meet these Standards.CRITICAL NOTE AND WARNING:The status of fire resistant doors and openings is in the process of great change as this Standard goesto press. The design professional shall contact the architectural hardware consultant to verify that the totalopening complies with both international and local code requirements before finalizing the specification forfire rated doors, hardware, and openings.1300414 2003 AWI/AWMAC - 8th Edition Quality Standards
Architectural Flush DoorsSection 1300Section 1300 Selection and Specification ChecklistBecause most architecture, specification, and design firms have electronic master specifications in place, the AWI andAWMAC offer this quick checklist. A review of these items may help the design and specification team issue a complete andaccurate contract document and avoid missing things vital to the successful completion of the project. The checklists are notconsidered a part of the Quality Standards for the purposes of compliance.Part 1. GENERAL1.1. REFERENCESA. AWI/AWMAC Quality Standards Illustrated (QSI), current edition1.2. SUBMITTALSA. Shop drawings: Submit two copies; one of which will be returned with reviewed notations prior to commencement of work under thissection. Indicate plans and elevations, materials, surface grain directions, profiles, assembly methods, joint details, fasteningmethods, accessories, hardware, compliance with specified fire-retardant treatments, preservative treatments, andschedule of finishes.B. Finish samples: When appropriate, submit one or more samples of veneer-on-substrate, 200 x 250 mm [8 x 10"] illustrating expectedrange of component finish color and/or grain. When appropriate, submit one or more samples of solid lumber, 300 square centimeters [50 square inches] illustratingexpected range of component finish color and/or grain. The sample shall bear identification of the project, architect or designer, general contractor, woodwork manufacturer,items to which the finish applies and the system utilized to attain the finish.1.3. QUALITY ASSURANCEA. Perform work in accordance with [Premium] [Custom] [Economy] Grade qualityB. Work in this section shall comply with the specified Grade(s) of Work and Section (s) of the current edition of theAWI/AWMAC Quality Standards Illustrated.1.4. QUALIFICATIONSA. Contractors and their personnel engaged in the work shall be able to demonstrate successful experience with work ofcomparable extent, complexity and quality to that shown and specified.B. Manufacturers who are members in good standing of the Architectural Woodwork Institute (AWI) or the ArchitecturalWoodwork Manufacturers Association of Canada (AWMAC) and are familiar with this Standard.1.5. DELIVERY, STORAGE AND HANDLINGA. Protect work from moisture damage according to QSI, Section 1700, Installation.Part 2. PRODUCTS2.1. MANUFACTURERSA. Manufacturers who are members in good standing of the Architectural Woodwork Institute (AWI) or the ArchitecturalWoodwork Manufacturers Association of Canada (AWMAC) and are familiar with this Standard.13002.2. LUMBERA. Softwood Lumber: If a particular species is desired, specify here. For exposed surfaces: For semi-exposed surfaces: For concealed surfaces:B. Hardwood Lumber: If a particular species is desired, specify here. For exposed surfaces: For semi-exposed surfaces: For concealed surfaces: 2003 AWI/AWMAC - 8th Edition Quality Standards415
Architectural Flush DoorsSection 13002.3. PANEL PRODUCTSA. Softwood plywood: Not usually used for in fine architectural woodwork, but specify here if part of the designæsthetic. For exposed surfaces: For semi-exposed surfaces: For concealed surfaces:B. Hardwood plywood: Made with medium density particleboard or fiberboard (MDF) core for interior use or moistureresistant core stock for exterior use; specify face veneer species here. For exposed surfaces: For semi-exposed surfaces: For concealed surfaces:C. High-pressure decorative laminate (HPDL), specify by brand name and design name/part number. For exposed surfaces: For semi-exposed surfaces:D. Core material for veneered or laminated components, if other than QSI standards: For exposed surfaces: For semi-exposed surfaces:E. Solid surface materials, Thermoplastic sheets, Acrylic or methacrylate sheets, Solid phenolic core, or any other specialpanel product, specify by brand name and design name/product number.2.4. WOOD TREATMENTA. List the specific local requirement for fire retardant treatment, if any.B. List the specific chemical and process for preservative treatment, if any.2.5. GLAZING, HARDWARE, AND ACCESSORIESA. If glass is to be supplied by woodworker, the materials and requirements should be listed here. Wood stops shall conform to the QSI for the Grade of Work specified. Finish coats on glazed exterior work, if any, shall be allowed to flow on to the glass.B. Fasteners: Size and type to suit application. Weather resistant if exterior. The QSI does not set standards for fasteners.C. Hardware, if not specified by brand name and part number, shall be mill option to meet QSI minimums.2.6. FABRICATIONA. Fabricate to [Premium] [Custom] [Economy] Quality Standards.B. Shop prepare and identify components of assemblies for matching during site assembly.C. When necessary to cut and fit on site, provide materials with ample allowance for cutting. Provide trim for scribingand site cutting.D. Select a joinery technique, or leave it up to the manufacturer to choose from QSI compliant methods.13002.7. FINISHING MATERIALS AND APPEARANCEA. List the name of the finish system (topcoats) to be used from Section 1500B. List the sheen desired: [Flat] [Satin] [Semi-gloss] [Gloss].D. List the special or extra steps and/or products to be used, such as bleach, distressing, filler, glaze, shading, stain, toneror washcoats.416 2003 AWI/AWMAC - 8th Edition Quality Standards
Architectural Flush DoorsSection 13002.8. FINISHING REQUIREMENTSA. Sand work smooth and set exposed nails [and screws]. For opaque finishes, apply wood filler in exposed nail [and screw] indentations and sand smooth. For transparent finishes, use wax or burn-in filler which blends with surrounding color and sheen, often after stain andbefore final top coat.B. When combining wood and laminates or other specialty products, careful consideration must be given to finishingspecifications. Responsibility for finish wood parts should be clarified by the design professional here.C. Finish work in the factory in accordance with Section 1500.D. [Prime paint] [Seal] surfaces in contact with cementitious materials.Part 3. EXECUTION3.1. EXAMINATIONA. Verify adequacy of backing and support framing.B. Verify mechanical, electrical, and building items affecting work of this section are in place and ready to receive thiswork.3.2. INSTALLATIONA. Install work in accordance with [Premium] [Custom] [Economy] Grade, Section 1700, QSI.B. Set and secure materials and components in place, plumb and level.3.3. ADJUSTINGA. Adjust work under provisions of Section [] of the contract documents.B. Adjust moving or operating parts to function smoothly and correctly.3.4. CLEANINGA. Clean work under provisions of Section [] of the contract documents.1300 2003 AWI/AWMAC - 8th Edition Quality Standards417
Architectural Flush DoorsSection 1300General Criteria1300-G-1ScopeThis section defines the terminology, grades, and constructionalternatives for flush wood doors as used primarily in commercial construction.Includes:Unique or special architectural doors (Premium getorienteddoors(EconomyGrade)Doors manufactured in conjunction with other architecturalwoodwork and millwork for a specific project.Excludes:Commodity doors or commercial doors specified, manufactured, or purchased directly or without the benefit ofselection, performance, and production control under thesestandards.Flush doors are manufactured with a variety of face and edgematerials, crossbanding, and core constructions. These are described so that a specifier may select a type of door which willsatisfy function and performance criteria.1300-G-2WarrantiesDoor warranties vary between manufacturers as to:(1) what is covered by the warranty;(2) duration of the warranty;(3) items and conditions that void the warranty and;(4) extent of replacement and cost coverage. Warranties varybetween interior and exterior exposure.Most manufacturers do not warrant the following:(1) doors having different species, face materials, finish, orlaminates on opposite sides;(2) doors with light or louver cutouts nearer than five inchesfrom the door edge, or doors with less than five inches between cutouts for lights, louvers, locks, closures, and/or otherhardware cutouts (six inches on fire-rated doors; as small asone and one half inches on SCLC doors);(3) appearance of doors with field-applied finishes;1300(4) fire-rated doors in exterior locations;(5) doors with cut-outs exceeding 40% of the door area or54" of door height, and(6) exterior doors not properly protected from the elements,and(7) any door having different temperature and humidityconditions on opposite sides.4181300-G-3Exterior DoorsExterior Doors — Wood doors not recommended for exterioruse. Most flush doors no longer have extended exterior usewarranties and most have no warranty at all. Refer to manufacturersʼ written warranty for specifics.Exterior doors shall be water repellent treated at the factoryafter manufacturing. Protect doors according to manufacturersʼrequirements, which may include flashing of top, bottom andcut outs.Wood doors shall be protected from the sun and other weatherelements by overhangs, deep recesses, etc.Medium density overlay faced doors shall be used for severeexposure conditions.All surfaces of exterior doors shall be primed with an exteriorenamel primer, followed by a minimum of two additional coatsof exterior enamel on all surfaces.1300-G-4Specification RequirementsGRADE MUST BE SPECIFIEDThese standards provide for three grades: Premium, Custom,and Economy.Premium GradeThe Grade specified when the highest degree of control over thequality of workmanship, materials, installation and executionof the design intent is required. Usually reserved for specialprojects, or feature areas within a project.Custom GradeThe Grade specified for most conventional architectural woodwork. This Grade provides a well-defined degree of controlover the quality of workmanship, materials and installation ofa project. The vast majority of all work produced is CustomGrade.Economy GradeThe Grade which defines the minimum expectation of quality,workmanship, materials, and installation within the scope ofthe Standards.Prevailing GradeWhen the Quality Standards are referenced as a part of thecontract documents and no Grade is specified, Custom Gradestandards shall prevail. In the absence of specifications, material shall be mill option lumber or veneers suitable for opaquefinish. 2003 AWI/AWMAC - 8th Edition Quality Standards
Architectural Flush DoorsSection 1300Code and Rule Requirementsthe following cautions:The design professional shall be responsible for contract documents which clearly detail products which will comply withapplicable codes and rules including, but not limited to, NFPA80 requirements; ADA national and federal guidelines; local,state, and federal building codes; positive pressure requirementsand labeling; glass or glazing; prefitting and/or machining forhardware; prehanging and/or machining for weatherstripping;priming, sealing and/or transparent finishing; and flashing and/ormetal edge guards. The door manufacturer is often a valuableassistant in these matters. HPDL doors are not recommended for exterior use dueto the potential differences in lineal expansion betweenthe faces and wood components when exposed to the elements.WARNING: Contract documents shall:(1) - Specify neutral pressure or positive pressure compliance(2) - If positive pressure, specify the category of door:A or B assembly(3) - Specify whether the smoke and draft label (S label) isvalidated or not High gloss and Vertical Grades of HPDL will highlightminor core and surface imperfections, often unacceptably.1300-G-6Core ConstructionThe design professional or specification writer has the opportunity to select the door core type. In the absence of specification,particle core (PC) shall be furnished, complying with particleboard standard ANSI A208.1 Particleboard, Grade LD-1 orLD-2. If a specific grade of particleboard is desired, it must bespecified. When not specified the manufacturer has the optionto use either LD-1 or LD-2 particleboard as core material.Basic Core Types1300-G-5Face Material SelectionThe five most common core types are particleboard core, stavelumber (glued block) core (SLC), structural composite lumbercore (SCLC) , hollow core, and fire-resistant door core.The panel face veneer standards of the Hardwood Plywood &Veneer Association HP-1, latest edition, is adopted as the minimum standard for face veneers except as hereinafter modified.Special veneer standards for doors are specifically excluded.Specify one, or a combination of, solid core, hollow core, orfire-resistant core, and acoustical, ballistic resistant, or leadlining when required. The requirements for each core type areillustrated on the “Technical Criteria” pages of this section. Inthe absence of clear specifications, the core shall be the optionof the manufacturer. Structural composite lumber (SCLC) maybe specified in any Grade. When solid core is selected, specify one of the following: particleboard (PC), stave lumber (SLC), or structuralcomposite lumber (SCLC). When the weight of the door isa design factor, consult the door manufacturer to determinethe differences between PC, SLC, and SCLC core types. When hollow core, specify the honeycomb, with the minimum cell size required, grid core, or ladder construction. When fire-resistant core is required beyond the 20-minutelabel level, consult your door manufacturer for code-compliant core types, blocking options, metal edges, cut outs,and astragals.Specifiers need to determine and specify the following:A. Veneers for Transparent Finishes1. Species: There are numerous foreign and domestic speciesavailable. Involve your member woodworker early in thedesign and selection process.2. Matching: Many different visual effects can be obtained byface veneer matching.a. Appearance and layout of individual pieces of veneerb. Matching between pieces (leaves) of veneerc. Orientation of spliced veneer on a door faced. Appearance of doors in pairs or setse. Appearance of doors with transomsB. Materials for Opaque Finishes1. Medium Density Overlay. This provides the optimum paintable surface for architectural doors. The resin saturatedpaper overlay is designed to paint well and provide andeven sheen.2. Close Grain Hardwood. Extra preparation will be requiredby the finisher as there will be grain show-through, openappearing veneer joints, and other wood characteristicswhen using this product for a painted finish.3. Mill Option. Face materials are determined by the manufacturer.C. High Pressure Decorative Laminates (HPDL)Virtually any high pressure decorative laminate color and texturecan be used in the manufacture of architectural doors with 2003 AWI/AWMAC - 8th Edition Quality StandardsNote: This standard recommends limiting the use of 1300structural composite lumber (SCLC) to interior applications.The use of structural composite lumber (SCLC) for top and/orbottom rails, and blocking is acceptable. SCLC is proving tohave excellent performance characteristics as a replacement forstave core, as it often minimizes or eliminates telegraphing ofthe lumber blocks through the face veneers or overlays. Whenthe edge of an SCL-core door will be visible after installation, design professionals may wish to specify a fill-and-painttreatment, or the application of a veneer edgeband to concealthe coarse texture of the edge of the SCL material. It is theresponsibility of the design professional to make a selectionin the best interests of the client.419
Architectural Flush DoorsSection 1300Special Core TypesSpecial cores for X-ray doors, acoustical doors, electrostaticshield doors, ballistic resistant, and others are available. Consultyour AWI/AWMAC door manufacturer for information.1300-G-7Core to Edge AssemblyThese standards provide for two types of assembly between thecore and the vertical and horizontal edges in solid core doors:PC, SCLC, SLC or FD: Stiles and rails securely glued tocore, abrasively planed flat prior to application of facesFPC, FSCLC or FSLC: Stiles and rails not bonded to coreprior to application of facesIHC or SHC: Stiles and rails placed around hollow coreinserts.1300-G-8Fire RatingsThe Model Codes have established a fire door rating and operating classification system for use in protecting door openings infire-resistive-rated wall constructions. All fire doors must meetthe requirements of ASTM E-152 (Negative/Neutral Pressure)or ASTM E-2074 (Positive Pressure) and bear certifying labelsof an independent testing agency approved by the buildingofficial. The type of fire rating (Positive Pressure or NeutralPressure), the label required (20, 45, 60 or 90 minute) must bespecified. If Positive Pressure is required, the Category of doorand validation of the Smoke and Draft Control Label shall bespecified and all appropriate fire and smoke gaskets shall addedto the hardware schedule by the design professional.CRITICAL NOTE AND WARNING:The status of fire resistant doors and openings is in theprocess of great change as this Standard goes to press. TheDesign Professional shall contact the architectural hardwareconsultant to verify that the total opening complies with bothinternational and local code requirements before finalizingthe specification for fire rated doors, hardware, and openings.1300-G-91300 Special Function DoorsSound retardant (acoustical), lead lined (X-ray), ballistic resistant, and electrostatic shield doors are manufactured by somecompanies to meet these special needs. Refer to manufacturerʼsliterature for details.Transom panels and special function doors are available andshould be specified carefully, with particular attention to themeeting edge details, operational functions and accessories,and veneer match options. In the absence of clear and completespecifications fabrication details will be at the option of themanufacturer.420 2003 AWI/AWMAC - 8th Edition Quality Standards
Architectural Flush DoorsSection 13001300-G-10Door Selection and Performance CriteriaAWI/AWMAC members have relied on the natural strength ofhardwood lumber and veneer to assure long term performance.The construction minimums required in previous editions ofour standards have proved to have superior performance overthe long term. However, it has long been recognized that thesestrength qualities are more than are needed for some architecturalapplications and many building standard projects. EconomyGrade doors to a large extent are built from mill option parts toallow for maximum of choice of material to produce doors thatare more economical but may have shorter performance life.Two things have occurred to require a closer look at the performance properties of door parts and incorporate some minimumphysical property requirements to all three door grades.Many new engineered wood products are now replacing traditional hardwood to reduce cost and improve production efficiency. Some of these are as good or better than natural hardwood.However, the risk of look alike and substandard products thatdo not perform as well is great. Some have no grain direction,increasing the chance of failure due to excessive linear expansion. Some have less than sufficient strength properties.Materials and construction methods used determine how wella door will resist high use and abuse. With the introduction ofmaterials that are not the traditional hardwood lumber and veneer,this becomes more important. Wood products, whether naturalor engineered, have a wide range of strength characteristics. Thenew requirements appear in Section 1300, Technical Criteria.1300 2003 AWI/AWMAC - 8th Edition Quality Standards421
Architectural Flush DoorsSection 13001300-G-11Appearance of Individual Pieces of VeneerVeneer CutsThe way in which a log is cut in relation to the annual ringsdetermines the appearance of veneer. The beauty of veneer isin the natural variations of texture, grain, figure, color and theway it is assembled on a door face.Faces will have the natural variations in grain inherent in thespecies and cut. Natural variations of veneer grain and patternwill vary from these illustrations.These are representative drawings of real wood veneers. Involveyour woodworker early in the design and selection process.Flat Cut (Plain Sliced)Slicing is done parallel to a line through the center of the log.Cathedral and straight grained patterns result. The individualpieces of veneer are kept in the order they are sliced, permittinga natural grain progression when assembled as veneer faces.Quarter CutA series of stripes is produced. These stripes vary in width fromspecies to species. A natural distribution of ray fleck (flake) isa characteristic of this cut in red and white oak.Flat Cut: Plain Sliced - Figure 1300-01Rift CutThe cut slices slightly across the medullary rays, accentuatingthe vertical grain and minimizing the “fleck.” Rift grain isrestricted to red and white oak.Comb GrainLimited availability. This is a rift cut veneer distinguishedby the tightness and straightness of the grain along the entirelength of the veneer. Slight angle in the grain is allowed. Combgrain is restricted to red and white oak. There are occasionalcross bars and fleck is minimal.RotaryThis cut follows the logʼs annual growth rings, providing agenerally bold random appearance.1300Quarter Cut Red and White Oak - Figure 1300-02422 2003 AWI/AWMAC - 8th Edition Quality Standards
Architectural Flush DoorsSection 1300Rift Cut Red and White Oak - Figure 1300-031300Rotary Cut - Figure 1300-04 2003 AWI/AWMAC - 8th Edition Quality Standards423
Architectural Flush DoorsSection 13001300-G-12Matching Between Individual Pieces ofVeneerSlip MatchLeaf MatchingThe way in which the individual cuts are placed next to eachother during the fabrication of the veneer face is the next factoraffecting the appearance of the doors. The type of match at thejoint line must be specified.Natural variations in the leaves and the progression of the grainpattern across the face are the hallmarks of real wood doors.Book MatchSlip Match - Figure 1300-06Adjoining pieces of veneer are placed in sequence withoutturning over every other piece. The grain figure repeats, butjoints wonʼt show mirrored effect. Slip matching is often usedin quarter cut, rift cut, and comb grain veneers to minimizethe barber pole effect.Random MatchBook Match - Figure 1300-05The most commonly used match in the industry. Every otherpiece of veneer is turned over so adjacent pieces are openedlike two adjacent pages in a book. The veneer joints matchand create a mirrored image pattern at the joint line, yieldinga maximum continuity of grain. Book matching is used withplain sliced, and less often with other cuts of veneers.Barber Pole Effect in Book Match1300Because the “tight” and “loose” faces alternate in adjacent piecesof veneer, they may accept stain differently, and this may resultin a noticeable color variation. Book matching also accentuatescell polarization, causing the perception of different colors.These natural characteristics are often called barber pole, andare not a manufacturing defect. It is possible, in some instances,to minimize this effect with special finishing techniques.424Random Match - Figure 1300-07A random selection of individual pieces of veneer from one ormore logs. Produces a “board-like” appearance. 2003 AWI/AWMAC - 8th Edition Quality Standards
Architectural Flush DoorsSection 13001300-G-13Assembly of Spliced Veneer on a FaceRunning MatchRemaindersThe type of “assembly match” must be specified to obtain adesired appearance. Any sequence matching from opening toopening must be specified. The following three face assemblymethods give a wide range of flexibility and cost control to thedesign professional.Balance MatchBook MatchRunning MatchRunning Match - Figure 1300-10Non symmetrical appearance on any single door face. Veneerpieces of unequal width are common. Each face is assembledfrom as many veneer pieces as necessary.Balance MatchBalance Match - Figure 1300-08Symmetrical appearance. Each face is assembled from an evenor odd number of pieces of uniform width before trimming.This match reduces veneer yield.1300-G-14Doors in Pairs or SetsPair MatchCenter Balance MatchBalance and Center MatchCenter Balance Match - Figure 1300-09Symmetrical appearance. Each face is assembled from an evennumber of veneer pieces of uniform width before trimming.Thus, there is a veneer joint in the center of the panel. Thismatch further reduces veneer yield. 2003 AWI/AWMAC - 8th Edition Quality StandardsDoor Pair Match - Figure 1300-11Doors hung in adjacent sets or in close proximity may be (and1300in some grades, must be) specified as pair matched whereappropriate. Note to specifiers: The illustration shows bookmatched, center balance matched faces. The standards do notrequire this condition. A review of the previous few pages andcareful specification will avoid misunderstandings.425
Architectural Flush DoorsSection 1300Set MatchDoor Set Match - Figure 1300-12Doors hung in adjacent sets may be (and in some Grades, must be) specified as set matched where appropriate.Note to specifiers: The illustration shows book-matched, center balance matched faces. The standards do not require this condition. A review of the previous few pages and careful specification will avoid misunderstandings.1300-G-15Doors with TransomsContinuous MatchTransomOperableDoor Body1300Door Transoms - Figure 1300-13The use of the transom increases the apparent height of the wooddoor and often enhances the appearance of the opening. Thetype of match should be specified, and a slight misalignmentof veneer grain may occur between the transom and the door.Industry practice allows a variation in grain alignment fromside to side of 3/8" on a single door, and 1/2" on pairs of doorswith a single transom. Tighter tolerances must be specified asa part of Premium Grade doors.426Continuous Match - Figure 1300-14Provides optimum veneer utilization as each single piece ofveneer extends from the top of the transom to the bottom ofthe door. Available veneer length in the species may limitthis option. 2003 AWI/AWMAC - 8th Edition Quality Standards
Architectural Flush DoorsSection 1300Alignment CriteriaGrain pattern alignment between the door and transom, even when cut from the same panel, will vary tosome extent. This is due to the natural progression of the annual rings which create the figure in the wood.Misalignment will be more apparent in doors veneered with open grain species than with close grain.Misalignment of up to 9 mm [3/8"] is permitted in every Grade.End MatchNo Match1300End Match - Figure 1300-15A single piece of veneer extends from the bottom to the top ofthe door with a mirror image at the transom. 2003 AWI/AWMAC - 8th Edition Quality StandardsNo Match - Figure 1300-16Used only in Economy Grade doors.427
Architectural Flush DoorsSection 1300This page is temporarily blank1300428 2003 AWI/AWMAC - 8th Edition Quality Standards
Architectural Flush DoorsSection 13001300-G-16Hardwood Veneer Face Grade SummaryRead Section 200 for the complete description of veneer facegrades. The followng tables summarize the text of the HPVAreprinted there. This data is also shown in Section 200.Note: When veneers are specified as “natural” they maycontain any amount or combination of sapwood and heartwood,with the resultant contrast in color in many species.Doors fabricated to comply with this standard will require thesame veneer grades as used in all the other sections of thesestandards. Other face veneer standards and/or criteria may bedeveloped from time to time. They do not apply to doors specified to comply with the Quality Standards Illustrated.AWI/AWMAC recognizes that cost is an important factor andhaving lower veneer standards can result in some savings.Specifying QSI Custom or Economy Grade meets that need.However, w
One type of standard is written by the woodworking associations, either the Woodwork Institute of California (WIC), titled the Manual of Millwork, or this standard, the Quality Standards Illustrated, which is a joint effort of the Architectural Woodwork Institute and the Architectural Woodwork Manufacturers Association of Canada (AWI/AWMAC).
