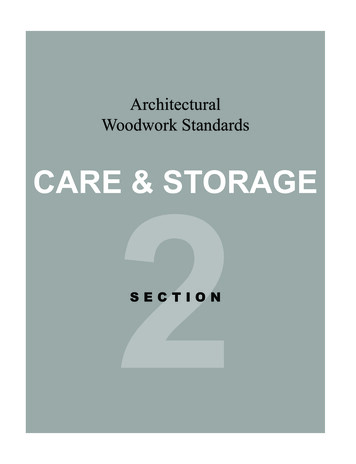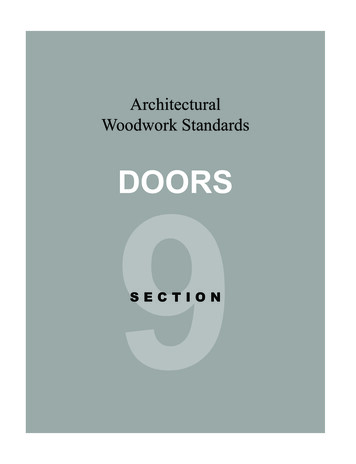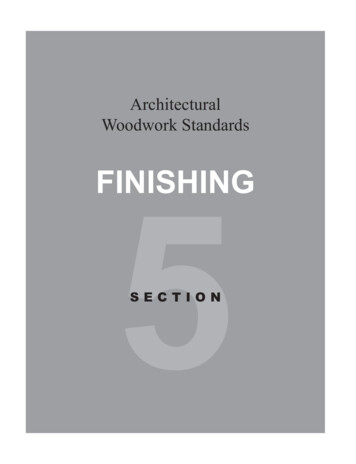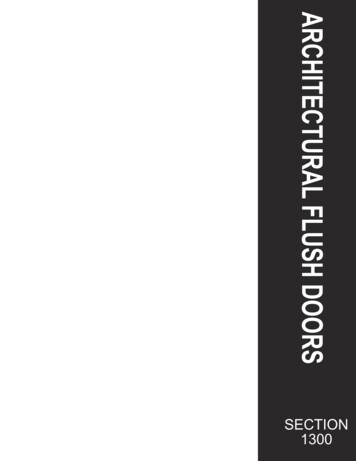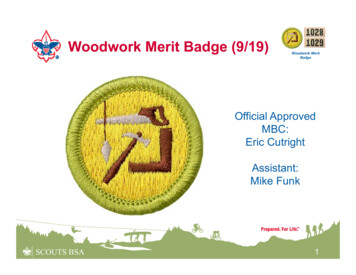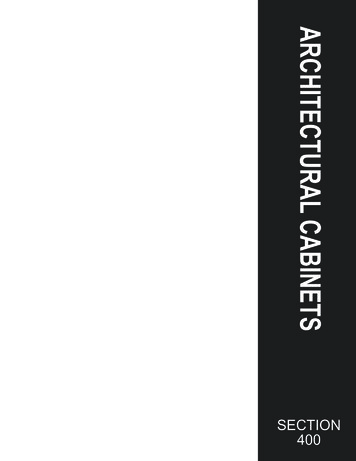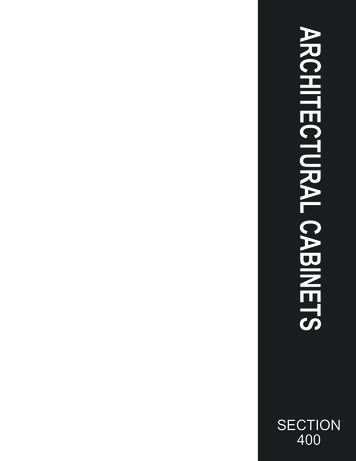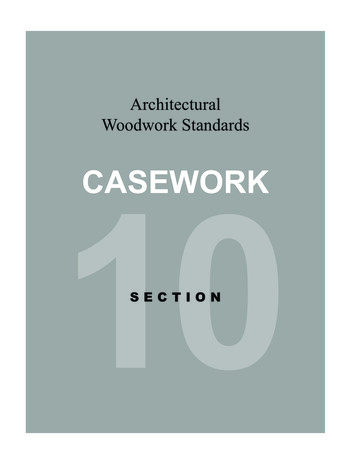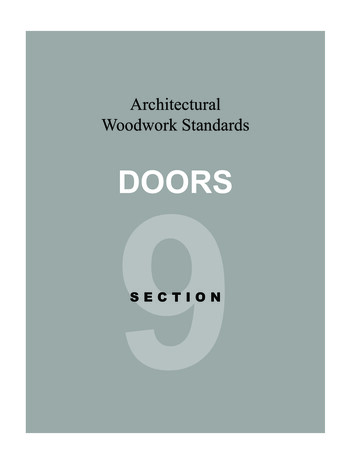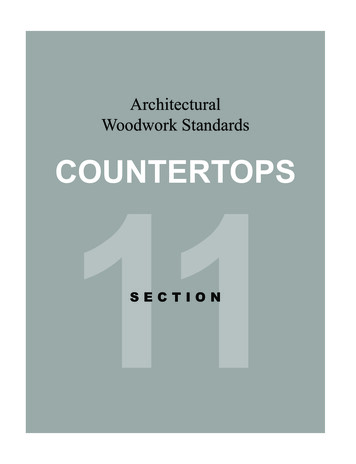
Transcription
ArchitecturalWoodwork Standards11countertopssection
SECTION 11CountertopsIntroductory INFORMATIONGuide Specifications.341Introduction.342Typical Countertop Configurations.342Guidelines for Fabrication/Installation of HPDL Tops.343table of contentsRecommendations.349If Field Finished.349Review.349Structural Members.348At HPDL Sink Tops.349Typical Problems at HPDL countertops - Causes and Prevention.344Chemical or Stain Resistance.345Abrasion Resistance.345HPDL Countertops.345Assembly - 1.345Assembly - 2.345White Background Paper.345Flame Spread Rated.345Countertop Configuration Options.345Options at Top of Splash.346Deck Options at Splash.346Front Edge Option.346Typical Mechanical Tight Joint Fastener.347Solid Surface Countertops.347Color and Pattern 47Configuration Options.347Top Options at Splash.347Deck Options at Splash.347Edge Options.347Solid Phenolic, Epoxy Resin, and Natural/Engineered StoneCountertops.348Configuration Options.348Top and Deck Option sat Splash.348Edge Options.348Wood Countertops.348Configuration Options.348To Prevent Telegraphing.349Specify Requirements For.349336 Architectural Woodwork Standards 2014 AWI AWMAC WI 2nd Edition, October 1, 2014
table of contentsCompliance RequirementsSECTION 11CountertopsRules.352Errata.352GENERALBasic Considerations.350Grade.350Economy Grade.350Custom Grade.350Premium Grade.350Grade Limitations.350Contract Documents.350Acceptable Requirements.350Aesthetic Compliance Requirements.350Exposed Surfaces.350Concealed Surfaces.350Solid Surface.350Solid Phenolic.350Epoxy Resin.350Natural Stone.350Engineered Stone.350To Prevent Telegraphing.350Industry Practices.350Structural Members.350Wall, Ceilings and Floor Tolerances.351Priming.351Build Up.351Grain and Pattern.351Horizontal Reveals.351PRODUCTScope.351Typical Inclusions.351Typical Exclusions.351Default Stipulation.352HPDL Countertop.352Wood Countertop.352Solid Surface Countertop.352Solid Phenolic, Epoxy resin, Natural/Engineered StoneCountertop.352Basic Rules.352Aesthetic.352Lumber.352Sheet Products.352Backing Sheet.352Exposed Surfaces.352Concealed Surfaces.352Balanced Panel.352Grain or Pattern Surfacing.352Exposed Fastening.352Fire Retardant or Moisture Resistant.352HPDL edgebanding.353Gluing or Lamination.353First Class Workmanship.353Material Rules.353Factory Finishing.353Opaque Finish.353Transparent Finish Veneer.353Species.353Slicing.353Matching Adjacent Leaves.353Matching within a Panel Face.353Matching Between Adjacent Panels.353Exposed Surfaces.353Transparent Finished Wood.353Concealed Surfaces.353Wood.353Core.353At Sink Tops.354HPDL.354Core.354At Sink Tops.354Solid Surface.354Solid Phenolic.354Epoxy Resin.354Natural/Engineered Stone.354 2014 AWI AWMAC WI 2nd Edition, October 1, 2014Architectural Woodwork Standards337
SECTION 11CountertopsCompliance RequirementsPRODUCTRulestable of contents(continued)(continued)(continued)Machining Rules.354Exposed Surfaces.354HPDL, PVC and Prefinished Wood.354Overlap, Test F.354Cutouts.356Scribing.356Fillers.356Edge Application Sequence.356Back Splashes.356Removable Ledges and/or Access Panels.356Joints, excluding Soild Phenolic, Epoxy Resin and Natural/Engineered Stone.356Chip Out, Test G.354Flushness Variations, Test D.357Over Machined - Test H.354Gaps, Test A.357Cutouts.355Gaps, Test B.357Tear Outs, Knife Nicks, or Hit or Miss.355Gaps, Test C.357Knife Marks.355Flatness, Test E.358Sharp Edges.355Overhang.358At Wood.355Unsupported Span.358Occasional Patches.355Wall Hung or Cantilever Countertops.358Finger Joints.355Exposed Edges.358Smoothness Requirements.355Metal Trim Rings.358At HPDL.355At Wood.358Cutouts.355Joints.358Coves.355Wide Width Glue Up.358Drip Groove.355Solid Wood Edges.358Miter Fold.355Built up Members.359At Solid Surface.355At HPDL.359Manufactured Joints.355Backing Sheets.359Edge.355Laminations.359Cove.355Flame Spread Rated.359At Solid Phenolic.356Joints.359Joints.356Bottom of Edge.359Front Edges.356Built up Members.359At Epoxy Resin.356Assembly 1.359Exposed Edges.356Assembly 2.359Lipped Top.356Prefinished End Caps.359At Natural or Engineered Stone.356Cantilever.360Assembly Rules.356Removable Components.360These Standards.356Adhesive or Joint Filler.356Squareness.356338 Architectural Woodwork Standards 2014 AWI AWMAC WI 2nd Edition, October 1, 2014
SECTION 11Countertopstable of contentsCompliance NSTALLATION(continued)Assembly RulesBack Splashes.363(continued)(continued)At Solid Surface.360Flushness Variations, Test D.360Gaps, Test A, B and C.360Flatness.360Joints.360Exposed Finish.360Seam Joints.360Expansion Clearances.360Sealants and Adhesives.360Cantilever.360At Solid Phenolic.361Flushness Variations, Test D.361Gaps, Test A.361Gaps, Test B.361Gaps, Test C.361Flatness, Test E.361Edge Finish.361Lipped Tops.361Back Splashes.361Cantilever.361At Epoxy Resin.362Flushness Variations, Test D.362Gaps, Test A, B and C.362Flatness, Test E.362Back Splashes.362Cantilever.362At Natural and Engineered Stone.362Flushness Variations, Test D.362Gaps, Test A.362Gaps, Test B.362Gaps, Test C.363Thickness.363Flatness, Test E.363 2014 AWI AWMAC WI 2nd Edition, October 1, 2014Care, Storage and Building Conditions.364Contractor is Responsible For.364Installer is Responsible For.364Rules.364Basic Rules.365Aesthetic Grade Rules.365Installed.365Transparent . .365Repairs.365Installer Modifications.365Build Up.365Horizontal Reveal.365Countertops.365Securely .365Cutouts and Holes.365Mirrors.365These Standards.365Gaps, Test A, B, and C.366Flushness, Test D.366Fastening.366Equipment Cutouts.367Hardware.367Areas of Installation.367First Class Workmanship.367At Solid and Veneered Wood.367Edges.367Waterproof Caulk.367Installer Assembled Joints.367Sink Cutouts.367Cutouts.367Architectural Woodwork Standards339
SECTION 11CountertopsCompliance RequirementsINSTALLATIONRulestable of contents(continued)(continued)(continued)Basic Rules(continued)At HPDL.367Countertops.367Waterproof Caulk.367Assembly 1.367TESTSBasic Considerations.370Fabricated and , Flushness, Flatness and Alignment.370Illustrations.371Assembly 2.368Cutouts.368At Solid Surface.368Sealants and out Corners.368Back and End Splashes.368Countertop Adhesion.368Hard Seams.368At Solid Phenolic.369Countertop.369Joints.369Sinks.369At Epoxy Resin, and Natural/Engineered ack and End Splashes.369Hard Seams.369Scribing.369Sinks.369340 Architectural Woodwork Standards 2014 AWI AWMAC WI 2nd Edition, October 1, 2014
SECTION 11Countertopsintroductory informationGuide SpecificationsAre available through the Sponsor Associations in interactive digital formatincluding unique and individual quality control options.The Guide Specifications are located at:Architectural Woodwork Institute (AWI)www.awinet.orgArchitectural Woodwork Manufacturers Association of Canada odwork Institute (WI)11www.woodworkinstitute.com/publications/aws guide specs.asp 2014 AWI AWMAC WI 2nd Edition, October 1, 2014Architectural Woodwork Standards341
SECTION 11Countertopsintroductory informationINTRODUCTION Solid Surfacing Materials - This type of toprequires special fabrication techniques,depending upon the composition of the product.Many manufacturers fabricate and install theproducts. Must be specified by brand name andmanufacturer. Typically only available in 1/2”nominal (11-13 mm) thickness.Section 11 includes information on Countertopsand Window Sills manufactured of Wood, HighPressure Decorative Laminate (HPDL), SolidSurface, Engineered Stone, Epoxy Resin, SolidPhenolic and Natural Stone Products and theirrelated parts.Quality assurance can be achieved by adherenceto the AWS and will provide the owner a qualityproduct at competitive pricing. Use of a qualifiedSponsor Member firm to provide your woodworkwill help ensure the manufacturer’s understandingof the quality level required. Illustrations in thisSection are not intended to be all inclusive. Otherengineered solutions are acceptable. In theabsence of specifications; methods of fabricationshall be the manufacturer choice. The designprofessional, by specifying compliance to the AWSincreases the probability of receiving the productquality expected.Miter FoldFigure: 11-002 Post formed high pressure decorativelaminated tops - This type of top consists ofplastic laminate formed with heat and pressureover a stable core typically with a covedintegral backsplash and must be specified.Figure: 11-005Solid Laminated Tops - This type of top consists ofnarrow strips of wood, face glued together, similarto “butcher block,” but custom manufactured tocontract documents.Typical Countertop Configurations Wood Veneer Tops - This type of top consistsof wood veneer laid up over a stable core,veneer edged, solid wood edged or with anapplied decorative edge of another material asspecified. HPDL Tops - This type of top consists of plasticlaminate over a stable core, self edged or withan applied decorative edge of another materialas specified.Figure: 11-003 Combination Material Tops - This type of topmay consist of a mixture of materials, suchas wood, high pressure decorative laminate,inlays, etc.11Figure: 11-006Self EdgeFigure: 11-001Figure: 11-004342 Architectural Woodwork Standards 2014 AWI AWMAC WI 2nd Edition, October 1, 2014
SECTION 11Countertopsintroductory informationTypical Countertop Configurations(continued) Solid Wood Tops - This type of top consists ofboards edge glued to a desired width. In thiskind of top there is no assurance of matchinggrain or color at the edges or individual ends ofthe boards.3511421 Radius these corners2 Make this area as wide as possible and avoid seams3 Seam this area as broken line indicates or radius ifone-piece laminate top. Avoid edgeband across countertop joints.4 Support long spans well5 At L-shaped non-wood grain or non-directional pattern countertops,butt joints are permitted.Figure: 11-007 Epoxy Resin Laboratory Tops and Splashes- Specially formulated resin tops designed toresist harsh chemicals. Must be specified bybrand name and manufacturer.GUIDELINES FOR FABRICATION /INSTALLATION OF HPDL COUNTERTOPSThe following was taken in part from the NationalElectrical Manufacturers Association (NEMA).: When making a cutout (as for electricalreceptacles, ranges, sinks, grills, windows,chopping blocks, L shaped counter tops, andso forth), inside corners should be smoothlyrounded using a minimum comer radius of 1/8”(3 mm). A router is an ideal tool for makingcutouts. When removing large areas from a sheet oflaminate (e.g., a sink cutout), the connectingstrips between the remaining areas should beleft as wide as possible. Factory‑trimmed sheet edges and saw‑cutedges should be routed and filed. Originaledges on factory cut laminates are not finishededges since oversized laminates are suppliedto allow for proper fabrication. All chips, saw marks, and hairline cracksshould be removed from cuts by filing, sanding,or routing.Figure: 11-008 Backsplash seam areas on countertops whichare exposed to spilled water or other fluidsshould be sealed with caulking to ensure a tightseal. When laminate is bonded to a core, precautionshould be taken to prevent warping of theassembly. Laminates used on shelves or inlong unsupported spans should make use of abacker. A thick backer (approximately the samethickness as the face sheet), can provide morestability than a thin backer. Thicker laminatescan offer better dimensional stability andresistance to stress (corner) cracking.Paint, varnish, vinyl film, and fiberbackers will not balance HPDL.11 Before using nails or screws,oversized holes should be drilledthrough the laminate with a sharpdrill bit. 2014 AWI AWMAC WI 2nd Edition, October 1, 2014Architectural Woodwork Standards343
SECTION 11Countertopsintroductory informationTypical Problems at HPDLcounteRTops - Causes and PreventionSome of the problems that may arise afterlaminates have been fabricated and installed arethe following: Cracking of the laminate at corners andaround cutouts may be caused by im properclimate control, improper bonding and, some times, poor planning, or combination ofthese reasons. Cracking may be caused byshrinkage; proper climate control helps toprevent it. Rough edges, inside corners thathave not been rounded, binding and/or forcedfits can contribute to cracking. If the seams areproperly placed in the layout of the laminate,stresses can be minimized.Figure: 11-009 Separation of the laminate from the core maygenerally be caused by a poor adhe
2014 AWI AWMAC WI 2nd Edition, October 1, 2014 Architectural Woodwork Standards 343 section 11 Countertops 11 introductory information typIcAl countertop conFIGurAtIons (continued) Solid Wood Tops - This type of top consists of boards edge glued to a desired width. In this kind of top there is no assurance of matching
