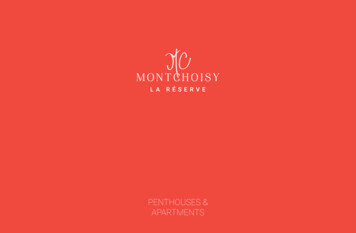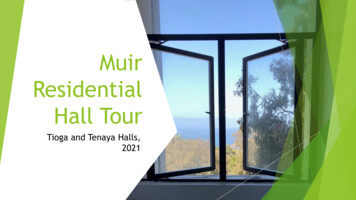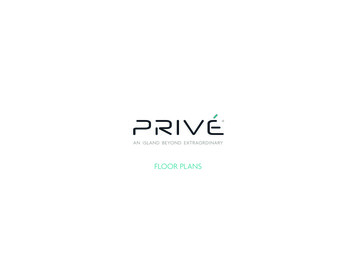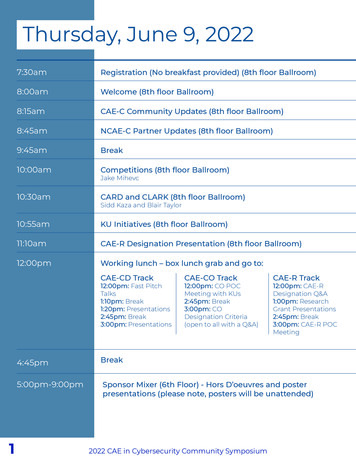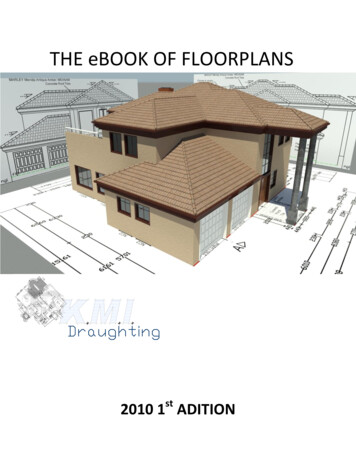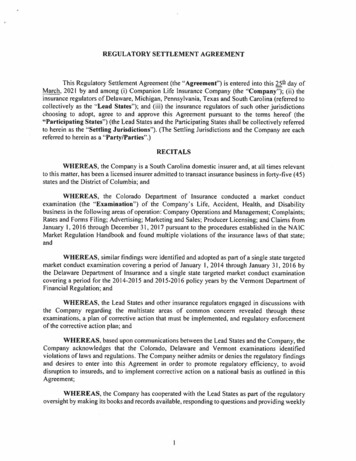
Transcription
ThePenthouses
BATHLINENCLOSETDBEDROOMW12’-9” X 14’-7”The PenthousesBENCHLIVING / DININGOVEN/MICRO19’-2” X 26’-10”DWTERRACEKITCHEN12’-5” X 9’-9”WINEMASTERBEDROOM12A12B3 bed, 3.5 bath2 bed, 2.5 bathInterior: 3,222 sq ftInterior: 1,843 sq ft14’-9” X 17’-7”MASTERBATHWALK-INCLOSETExterior: 469 sq ftTERRACETotal: 4,159 sq ftHOLLYWOOD12AVINEExterior: 937 sq ftREF.12BUNIT 12BTotal: 2,312 sq ft12I12HLOBBY ATHBATHLIVING / DININGLINEN27’-11” X 27’-9”CLOSETBEDROOMD12G12DENTRY TABLE / DESK12’-9” X 14’-7”W12H12CREF.DWMEDIA23’-5” X 11’-2”BENCHWINECLOSETKITCHENLIVING / DININGOVEN/MICRO9’-5” X 18’-3”19’-2” X �� X 9’-9”BATHBATHCLOSETWINEBEDROOMREF.16’-4” X 25’-5”CLOSETMASTERBEDROOM14’-9” X � X E12AUNIT 12BBATHMASTERBEDROOM17’-9” X 14’-10”MASTERBATHVINE12ILOBBY /ELEVATOR12BWALK-INCLOSETLOBBY /ELEVATOR12I12H12G12C12D12F12ERoom sizes, square footage and scale are approximations only. The final size and square footages of a room or unit is subject to construction measurements. The units total square footage is greater than the total netusable room square footage of the unit calculated as described above as common area space of the building and is located within the perimeter walls of the unit.
14’-9” X 17’-7”The � X 14’-0”16’-9” X 17’-7”LIVING / DININGLIVING / DINING12’-9” X 14’-7”18’-7” X 30’-7”19’-2” X 26’-10”CLOSETDWKITCHENBATH9’-7” X 9’-9”W12DHOLLYWOOD1 bed, 2.5 bath, den12ATotal: 2,178 sq ft12HLOBBY WExterior: 557 sq ft12B12IWALK-INCLOSETOVEN/MICROWINEInterior: 2,614 sq ftVINEUNIT 12CREF.3 bed, 3.5 bathInterior: 1,912 sq ftExterior: 266 sq ftBEDROOM15’-4” X 10’-10”BENCH12D12A12BTotal: 3,171 sq ft12I12ELOBBY /ELEVATOR12HUNIT MMASTERBATHBEDROOMMASTERBEDROOMTERRACE13’-1” X 14’-0”16’-9” X 17’-7”14’-9” X 17’-7”LIVING / DINING18’-7” X 30’-7”CLOSETENTRY TABLE / DESKMEDIAMASTERBATHLIVING / DINING12’-9” X 14’-7”CLOSETCLOSETBEDROOM15’-4” X 10’-10”BATHDW19’-2” X 26’-10”KITCHENBATH9’-7” X INCLOSET12’-5” X NBATHDDWWHOLLYWOODUNIT THVINEKITCHEN12’-5” X 9’-9”BATHCLOSETENTRY TABLE / DESKDWUNIT 12D12B12ILOBBY /ELEVATOR12C12D12GRoom sizes, square footage and scale are approximations only. The12Hfinal size andsquare footagesunit is subject to construction measurements. The units total square footage is greater than the total net12F of a room or12Eusable room square footage of the unit calculated as described above as common area space of the building andis located within the perimeter walls of the unit.
CLOSETW11’-8” X 9’-9”LAUNDRYDWINEBATHREF.The HWALK-INCLOSETLIVING / DINING18’-7” X 30’-7”BEDROOMLIVING / DININGKITCHEN9’-7” X 9’-9”LAUNDRYBATHLINEN16’-4” X 19’-10”18’-8” X 34’-2”MASTERBEDROOMLINENDWALK-INCLOSETENTRY TABLE / -INCLOSET15’-10” X 18’-6”BEDROOMMASTERBEDROOM13’-1” X 14’-0”16’-9” X 17’-7”12FHOLLYWOOD2 bed, 2.5 bath12AExterior: 703 sq ft12BTotal: 3,121 sq ft12IUNIT 12E12HLOBBY /ELEVATOR12GInterior: 2,260 sq ftVINEExterior: 902 sq ftHOLLYWOOD2 bed, 2.5 bathInterior: 2,219 sq ftTERRACE12C12F12D12AVINE12ETERRACEUNIT 12F12BTotal: 2,963 sq ft12ILOBBY NWINEDBATHWALK-INCLOSETKITCHEN9’-7” X ETLINENLINENBATHENTRY TABLE / DESKMASTERBATHKITCHEN11’-8” X BATHWALK-INCLOSETLIVING / DININGLIVING / DININGMASTERBEDROOM18’-8” X 34’-2”18’-7” X 30’-7”BEDROOM16’-4” X 19’-10”15’-10” X 18’-6”BEDROOMMASTERBEDROOM13’-1” X 14’-0”16’-9” X 17’-7”TERRACETERRACEHOLLYWOODVINE12AUNIT 12F12B12IUNIT 12E12HLOBBY /ELEVATOR12G12C12D12F12ERoom sizes, square footage and scale are approximations only. The final size and square footages of a room or unit is subject to construction measurements. The units total square footage is greater than the total netusable room square footage of the unit calculated as described above as common area space of the building and is located within the perimeter walls of the unit.
KITCHENBATHWALK-INCLOSET9’-4” X 18’-5”STACKEDCLOSETCLOSETDWW/DThe 2’-0” X 17’-2”BATHWALK-INCLOSETDLINENWLIVING / DINING16’-1” X 26’-4”BATHTERRACELIVING / DININGREF.MASTERBEDROOM22’-11” X 23’-10”TERRACE18’-0” X 17’-3”KITCHEN18’-2” X 9’-11”DWBEDROOM14’-2” X 12’-11”Exterior: 216 sq ftExterior: 270 sq ft12BTotal: 1,543 sq ftInterior: 1,877 sq ftVINEInterior: 1,327 sq ft2 bed, 2.5 bath12A12I12HLOBBY /ELEVATOR12G12C12D12F12E12AVINEUNIT 12GHOLLYWOOD12BUNIT 12HTotal: 2,147 sq ft12ILOBBY TCLOSETREF.9’-4” X � X 17’-2”BATHTERRACEREF.LIVING / DINING22’-11” X 23’-10”LIVING / DINING16’-1” X 26’-4”KITCHEN18’-2” X 9’-11”DWMASTERBEDROOMTERRACE18’-0” X 17’-3”BEDROOM14’-2” X 12’-11”WINEHOLLYWOODUNIT 12G12AUNIT 12HVINE1 bed, 1.5 bath12HHOLLYWOODWINE12G12B12I12HLOBBY /ELEVATOR12G12C12D12F12ERoom sizes, square footage and scale are approximations only. The final size and square footages of a room or unit is subject to construction measurements. The units total square footage is greater than the total netusable room square footage of the unit calculated as described above as common area space of the building and is located within the perimeter walls of the unit.
WALK-INCLOSETMASTERBATHMASTERBEDROOM12’-0” X 16’-11”LINENThe PenthousesBATHTERRACEKITCHEN15’-5” X 9’-3”DDWREF.WBENCHLIVING / DINING22’-11” X 16’-9”Interior: 1,504 sq ftHOLLYWOODUNIT 12IExterior: 387 sq ftBATHCLOSETKuppersbusch Oven, Stove &DishwasherKohler “Tea for Two” BathtubPoliform Closet SystemsTwo Models Available:Ubik Walk-In or SenzafineWardrobeKohler Sink and Double VanitySubzero Refrigerator/FreezerBrazilian Limestone Flooring &SurroundsSubzero Wine Cooler(optional per plan)12AVINE1 bed, 2 bathCLOSETCLOSET12IKITCHENDuravit “Darling” Dual FlushCommode12BTotal: 1,891 sq ft12I12HLOBBY /ELEVATOR12G12C12D12F12EVarenna Kitchen Cabinets byPoliform Wenge Laminate FinishGodfrey Hirst Natural WoolCarpetingDornbracht & Kohler FixturesVarenna Quartzite CountertopsTHE RESIDENCES AT W HOLLYWOOD.IMPECCABLE APPOINTMENTS INSIDE, YOUR OWN PLAYGROUNDAND WHATEVER/WHENEVER PRIVILEGES, ALL S AND AMENITIES12’-0” X 16’-11”LINENAccess to a dedicated hotel andresidential staff 24/7 ready to caterto your every needSigning privileges at all hotelvenuesKITCHEN15’-5” X 9’-3”Preferred hotel room rates forvisiting friends and family24-hour in-residence diningHotel meeting room rentaldiscountsGrocery shopping and deliveryBATHTERRACE24-hour in-residence maintenanceservicesBusiness service centerDDWREF.BENCHLIVING / DININGPersonal fitness training andclasses24-hour concierge servicesW22’-11” X 16’-9”Preferred access to BLISS, Delphine and Drai’s HollywoodCLOSETCLOSETResidents-only rooftop pool deckPet care and grooming servicesResidents-only private rooftopfitness centerResidents-only dog parkHOLLYWOODCourier and notary servicesOWNER BENEFITS12AReducedhotel room rates atStarwood Hotels worldwideText notifications for packagedelivery, guest arrival and valetserviceVINEUNIT 12ITransportation and car detailingservicesBrand-specific product discounts12B(e.g. whotelsthestore.com)À-LA-CARTE SERVICESHousekeeping12ILOBBY /ELEVATORDry cleaning, laundry, seamstress12HIn-residence botanical servicesRoom sizes, square footage and scale are approximations only. The final size and square footages of a room or unit is subject to construction measurements. The units total square footage is greater than the total netusable room square footage of the unit calculated as described above as common area space of the building and is located within the perimeter walls of the unit.12G12C12Dyour hotel ofDiscountsatresidence12F12EHotel venuediscounts(e.g. spa, restaurant, bar, retail)Preferred pricing for valet parking,housekeeping, in-residencemaintenance and in-room dining
Home, Rescripted.Luxury RESIDENCES from 1,219 to 3,222 sq. ft.6250 Hollywood Blvd Los Angeles, CA 90028888.232.6648 whollywoodresidences.comA HEI/GC Hollywood and Vine, LLC project. The Residences at W Hollywood are not owned, developed or sold by Starwood Hotels & Resorts Worldwide, Inc. or its affiliates. HEI/GC Hollywood and Vine, LLC, a joint venturebetween Gatehouse Capital Corporation and HEI Hotels and Resorts, LLC, uses the W trademarks and trade names under a license from Starwood Hotels & Resorts Worldwide, Inc. This is not an offer to sell or solicitation of offersto buy, nor is any offer or solicitation made where prohibited by law. The statements set forth herein are summary in nature and should not be relied upon. A prospective purchaser should refer to the entire set of documents providedby HEI/GC Hollywood and Vine, LLC and should seek legal advice in connection therewith. Square footage is approximate and drawings are for representation only and subject to change without notice. Pricing is subject tochange at the sole discretion of the seller without further notice.Off-Site Amenities. Residents may from time to time be offered access to and use of off-site amenities, such as W Hollywood, Drai’s Hollywood, Bliss Spa, etc. by the owners and/or operators of such amenities. Such amenities arenot part of The Residences at W Hollywood, and they are neither funded nor operated by the Hollywood & Vine Residences Association. Ownership of a unit in The Residences at W Hollywood confers on the owner no specialright or priority in the use of W Hollywood, Drai’s Hollywood, Bliss Spa, etc. or any other off-site amenities, and seller makes no promise that a buyer of a unit will have any such special right or priority. The owner and/or operatorof the off-site amenity has the sole right to set or change the terms and conditions by which residents may use the off-site amenity (including termination), at any time and from time to time, all without prior notice to the resident orto Hollywood & Vine Residences Association.Third-Party Services. Certain services, including the Whatever/Whenever concierge service, are presently being offered to The Residences at W Hollywood by third-party providers under contract with Hollywood & VineResidences Association. The costs of certain such services may be funded by homeowners association dues, or the services may be billed by the service providers on an à la carte basis as determined from time to time bythe homeowners association and the particular service provider. Ownership of a unit in The Residences at W Hollywood confers on the owner no right to receive such services. Third-party services, if provided at all, mustbe contracted for by either the resident or the homeowners association (as the case may be) and the third-party provider on terms and conditions agreed upon by the resident or the homeowners association (as the casemay be) and the provider of such services. The terms and conditions (including without limitation, pricing and availability) by which the third-party services may be offered to residents of The Residences at W Hollywoodmay change at any time and from time to time, and such services may be discontinued entirely at any time, all without prior notice to the resident or to the Hollywood & Vine Residences Association. Services may varywith the reasonableness and complexity of the request.Exclusively listed by PowerPlay Destination Properties, California, Inc. DRE # 01905447. Equal Housing Opportunity.
The PenThouses 12e 2 bed, 2.5 bath Interior: 2,219 sq ft Exterior: 902 sq ft Total: 3,121 sq ft 12F 2 bed, 2.5 bath Interior: 2,260 sq ft Exterior: 703 sq ft Total: 2,963 sq ft WALK-IN CLOSET LK-IN OSET MASTER BATH LAUNDRY BATH BATH MASTER BEDROOM 15'-10" X 18'-6" TERRACE LIVING / DINING 18'-8" X 34'-2" BEDROOM 16'-4" X 19 .


