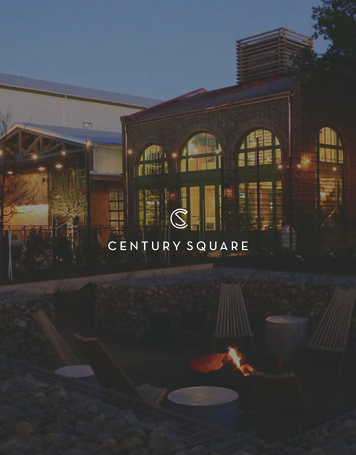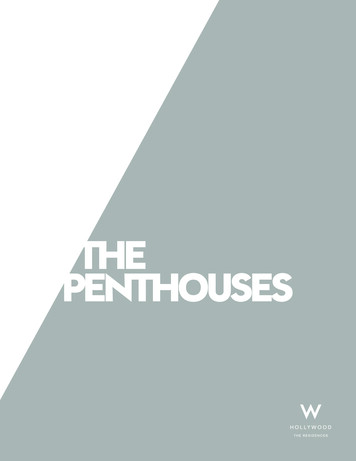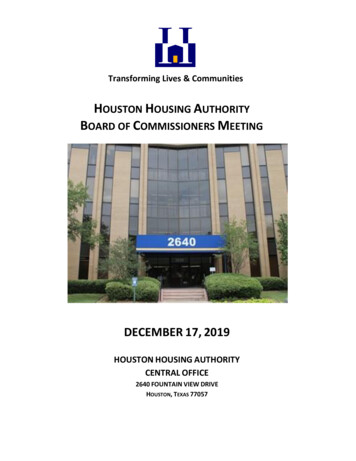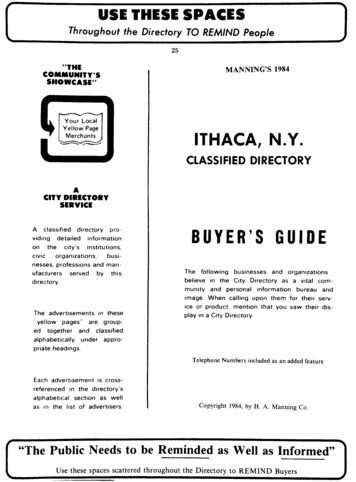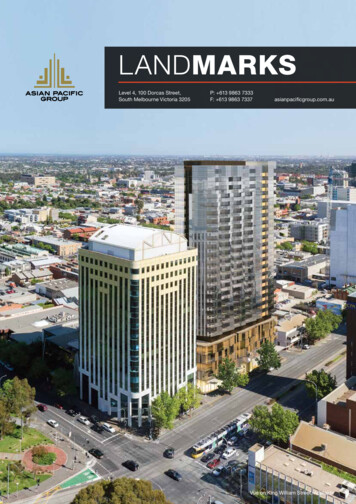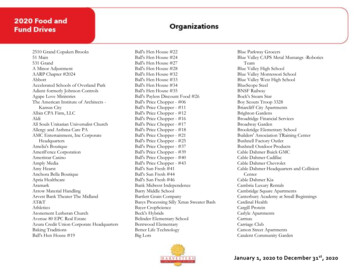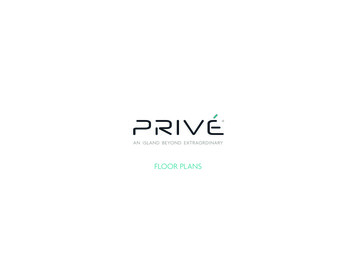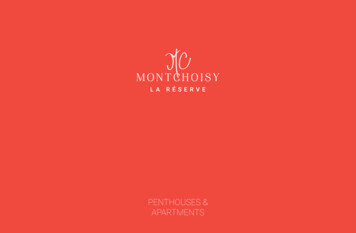
Transcription
PENTHOUSES &APARTMENTS
81671454912621THE SMART CITY111331015EXISTING PROJECTS1. Mont Choisy Le Golf2. Mont Choisy La Ferme3. Mont Choisy Le Mall4. Boulevard and Parkway5. Mont Choisy Le Parc Residences6. Mont Choisy Heritage Zone7. Mont Choisy La Réserve8. Mont Choisy Nature Reserve9. Mont Choisy Stables10. Bois Chandelle Development11. Mont Choisy Allées du Golf12. Mont Choisy Leisure CentreFUTURE DEVELOPMENTS13. Healthcare14. Lifestyle Hub15. Centre for Sporting Excellence16. MON CHOISY BEACH
THE RESIDENCESAPARTMENTSBLOCK A13 Bed - GO1/F04/S072 Bed Type B - G02/F05/S082 Bed Type A - G03/F06/S09Penthouse P10BLOCK A22 Bed Type A - G01/F04/S071 Bed - G02/F05/S083 Bed - GO3/FO6/S09Penthouse P10BLOCK A32 Bed Type A - G01/F04/S072 Bed Type B - G02/F05/S083 Bed - GO3/FO6/S09Penthouse P10SANCTUARY VILLAS1. SA1 - Area 785 m22. SA2 - Area 784 m23. SA3 - Area 812 m24. SA4 - Area 996 m25. SA5 - Area 779 m26. SA6 - Area 772 m27. SA8 - Area 812 m28. SA9 - Area 821 m29. SA10 - Area 882 m210. SA11 - Area 827 m211. SA12 - Area 818 m265879Block A36FAIRWAY VILLAS1. No.1 - Area 1,337 m22. No.2 - Area 1,314 m23. No.3 - Area 1,409 m24. No.4 - Area 2,269 m25. No.5 - Area 2,626 m26. No.6 - Area 1,775 m2114103Own the mostprestigious addressin Grand Baie21FAIRWAY VILLASBlock A254Block A1321SANCTUARY VILLASAPARTMENTS
TROPICAL LIVINGAT ITS BESTContemporary Mauritian-style architectureSurrounded by colourful tropical landscapingOverlooking the generous common pool areaArchitecturally strikingStunning views of the neighbouring sea and golf
THEPENTHOUSESWALLOW IN TROPICAL BLISSSpacious ensuite bedrooms and elegantopen spaces for the perfect modern‘villa in the sky’.
Fourth-level full-floor penthousesWHERE HOME ANDHEAVEN EMBRACEStunningly dramaticExtensive terraces with a superb private poolGorgeous open floor concept for a contemporarytropical indoor-outdoor livingLandscaped gardens, rich tropical materials andtextures adding to the coastal feelViews on the sea and islets of the North or overthe golf course to the mountains beyond
SUPREME PRIVACYAND TRANQUILITYIndulge in outstanding comfort
OPEN-AIR SPACE FORHIGH-END ISLAND LIVINGA generous sense of conviviality andimmerses well-being
THE SEAMLESS FLOW OFPURE LUXURYImpeccably craftedWide floor-to-ceiling openings inviting naturalsunlight and coastal breezeLush wooden cabinetry, luxurious marble kitchencountertops and sleek light tiled flooringCarefully chosen kitchen appliances andflush modern fittings
BLURRING THE BOUNDARIESRefined finishes, fixtures and neutral colour schemeFew barriers and separations for a calm relaxed environmentFeel instantaneously drawn to the outsideDelivered as the ideal canvas to reflect your unique style
FULL-FLOOR PENTHOUSESURFACE TABLE - AREA (M2)1.2.3.4.5.6.7.8.9.4 BedroomsBlock A1 - P10Block A2 - P10Block A3 - P10Dining / Living roomKitchenBack kitchenToiletStorePassageBedroom 1Bathroom 1Bedroom 26715744171562010.11.12.13.14.15.16.17.TOTAL COVERED AREA - 329 M 2TOTAL BUILT AREA - 469 M28910515716612411213143117Bathroom 2Bedroom 3Bathroom 3Bedroom 4Bathroom 4YardCovered terraceOpen terrace & pool925112713575134
THEAPARTMENTSWELCOME TO YOURPRIVATE ABODE
WHERE YOUR RESTFULRETREAT AWAITSGloriously extended space& light-filled living
APARTMENT3 BedroomsGround, first and second floors9Block A1 - G01, F04, S07Block A2 - G03, F06, S09Block A3 - G03, F06, S09TOTAL COVERED AREA - 237 MTOTAL BUILT AREA - 237 M2826173SURFACE TABLE12510AREA (M2)1.2.3.4.5.6.7.8.9.10.11.12.Living roomKitchenToiletBedroom 1Bathroom 1Bedroom 2Bathroom 2Bedroom 3Bathroom 3TerraceYardGarden area741733062373011474 /- 644211
APARTMENT2 Bedrooms - Type AGround, first and second floors10Block A1 - G03, F06, S09Block A2 - G01, F04, S07Block A3 - G01, F04, S071TOTAL COVERED AREA - 173 M 2TOTAL BUILT AREA - 173 M27384911SURFACE TABLE2AREA (M2)1.2.3.4.5.6.7.8.9.10.11.EntranceDining/Living roomKitchenToiletMaster bedroomMaster bathroomBedroom 1Bathroom 1TerraceYardGarden area612401633310156314 /-525
APARTMENT2 Bedrooms - Type BGround, first and second floorsBlock A1 - G02, F05, S08Block A3 - G02, F05, S085TOTAL COVERED AREA - 131 M 2TOTAL BUILT AREA - 131 M2648107SURFACE TABLE19AREA (M2)1.2.3.4.5.6.7.8.9.10.Dining/Living roomKitchenPantryBedroom 1Bathroom 1Bedroom 2Bathroom 2TerraceYardGarden area36123187158365 /-3223
APARTMENT1 BedroomGround, first and second floors8Block A2 - G02, F05, S08TOTAL COVERED AREA - 131 M 2TOTAL BUILT AREA - 131 M22719SURFACE TABLEDining/Living roomKitchenToiletBedroom 1Bathroom 1TerraceStoreYardGarden area34AREA (M2)1.2.3.4.5.6.7.8.9.6358323153636 /-355
THE SMART CITYSCHEMEThe ultimatework-live-relax lifestyleThe Smart City Scheme is an economicdevelopment programme aimed at consolidatingthe Mauritian International Business and FinancialHub by creating ideal conditions for working, livingand spurring investment through the developmentof smart cities across the island.As per the Smart City Scheme, Mont ChoisyLa Destination is allowed to sell real propertyfor residential and non-residential purposes toinvestors, citizens and non-citizens of Mauritius,providing them the option of living in sustainable,convenient and enjoyable urban surroundings.RESIDENCE PERMIT &FAVOURABLETAX REGIMEAs an approved development under the Smart CityScheme, Mont Choisy La Réserve grants foreign buyersand their immediate families with Mauritian residencyon purchase of a property that exceeds USD 500 000(excluding taxes). The country also provides a conduciveinvestment environment with low levels of taxation suchas a corporate tax rate of 15%, no inheritance tax and nocapital gains tax.
Fourth-level full-floor penthouses Extensive terraces with a superb private pool Gorgeous open floor concept for a contemporary tropical indoor-outdoor living Landscaped gardens, rich tropical materials and textures adding to the coastal feel Views on the sea and islets of the North or over the golf course to the mountains beyond,


