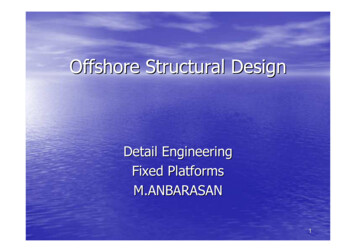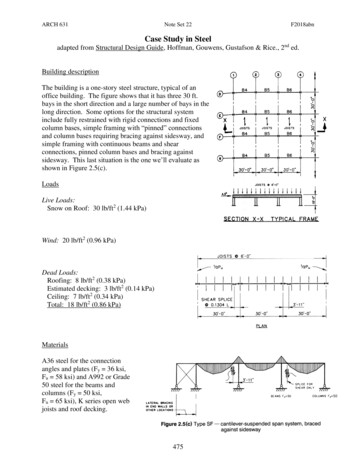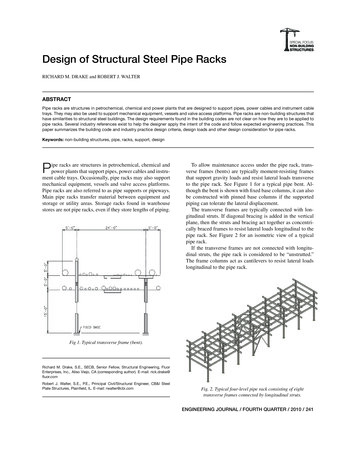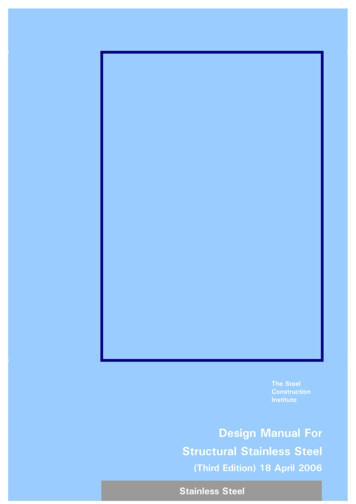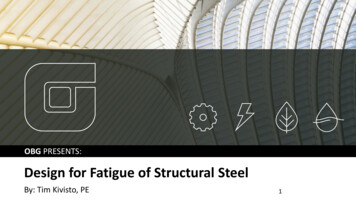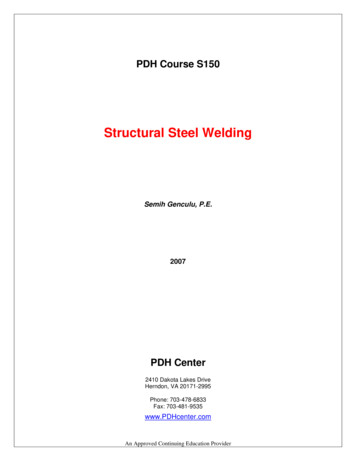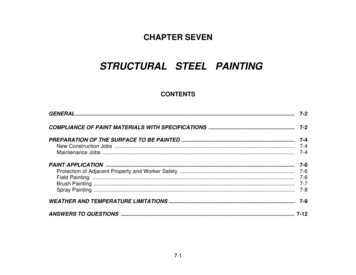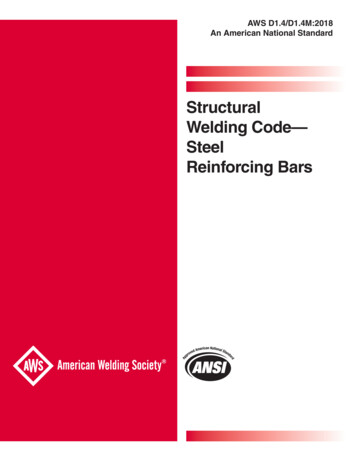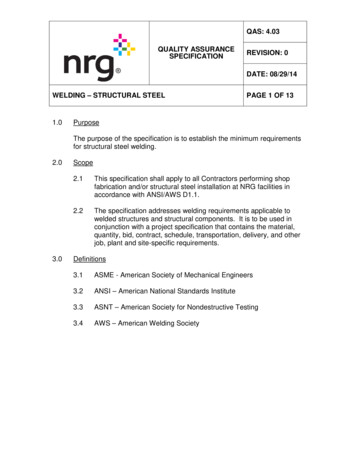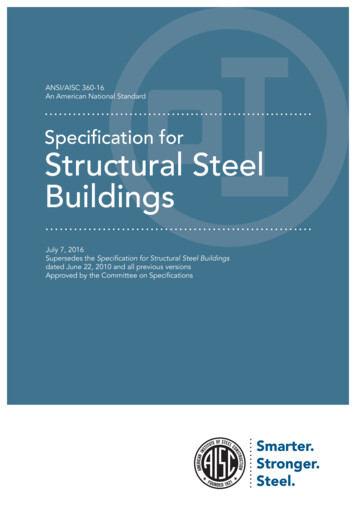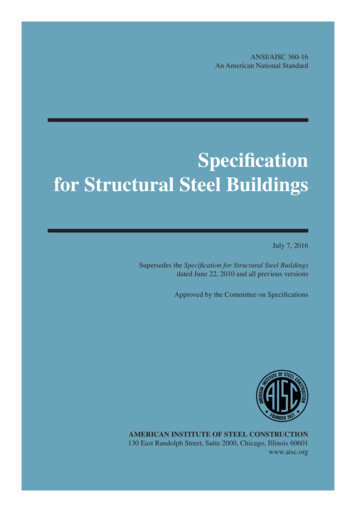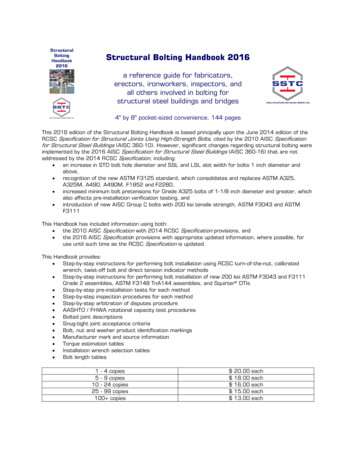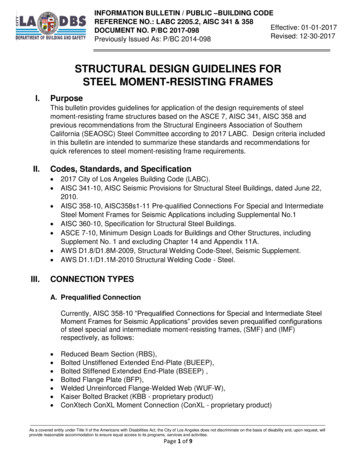
Transcription
INFORMATION BULLETIN / PUBLIC –BUILDING CODEREFERENCE NO.: LABC 2205.2, AISC 341 & 358Effective: 01-01-2017DOCUMENT NO. P/BC 2017-098Revised: 12-30-2017Previously Issued As: P/BC 2014-098STRUCTURAL DESIGN GUIDELINES FORSTEEL MOMENT-RESISTING FRAMESI.PurposeThis bulletin provides guidelines for application of the design requirements of steelmoment-resisting frame structures based on the ASCE 7, AISC 341, AISC 358 andprevious recommendations from the Structural Engineers Association of SouthernCalifornia (SEAOSC) Steel Committee according to 2017 LABC. Design criteria includedin this bulletin are intended to summarize these standards and recommendations forquick references to steel moment-resisting frame requirements.II.Codes, Standards, and Specification III.2017 City of Los Angeles Building Code (LABC).AISC 341-10, AISC Seismic Provisions for Structural Steel Buildings, dated June 22,2010.AISC 358-10, AISC358s1-11 Pre-qualified Connections For Special and IntermediateSteel Moment Frames for Seismic Applications including Supplemental No.1AISC 360-10, Specification for Structural Steel Buildings.ASCE 7-10, Minimum Design Loads for Buildings and Other Structures, includingSupplement No. 1 and excluding Chapter 14 and Appendix 11A.AWS D1.8/D1.8M-2009, Structural Welding Code-Steel, Seismic Supplement.AWS D1.1/D1.1M-2010 Structural Welding Code - Steel.CONNECTION TYPESA. Prequalified ConnectionCurrently, AISC 358-10 “Prequalified Connections for Special and Intermediate SteelMoment Frames for Seismic Applications” provides seven prequalified configurationsof steel special and intermediate moment-resisting frames, (SMF) and (IMF)respectively, as follows: Reduced Beam Section (RBS),Bolted Unstiffened Extended End-Plate (BUEEP),Bolted Stiffened Extended End-Plate (BSEEP) ,Bolted Flange Plate (BFP),Welded Unreinforced Flange-Welded Web (WUF-W),Kaiser Bolted Bracket (KBB - proprietary product)ConXtech ConXL Moment Connection (ConXL - proprietary product)As a covered entity under Title II of the Americans with Disabilities Act, the City of Los Angeles does not discriminate on the basis of disability and, upon request, willprovide reasonable accommodation to ensure equal access to its programs, services and activities.Page 1 of 9
P/BC 2017-098The connections illustrated in Figure 1 are considered prequalified connections for SMFand IMF applications, subject to the design and construction limitations as described inAISC 358-10.Use of any prequalified configuration of steel SMF and IMF in future AISC 358supplements shall be subject to the review and approval by the Department.Figure 1 – RBS, BUEEP, BSEEP, BFP, WUF-W and KAISER ConnectionsFour-BoltUnstiffened, 4ERBS ConnectionBUEEP ConnectionBFP ConnectionFour-BoltStiffened, 4ESEight-BoltStiffened, 8ESBSEEP ConnectionWUF-W ConnectionAs a covered entity under Title II of the Americans with Disabilities Act, the City of Los Angeles does not discriminate on the basis of disability and, upon request, willprovide reasonable accommodation to ensure equal access to its programs, services and activities.Page 2 of 9
P/BC 2017-098(a) W-Series Connection(b) B-Series ConnectionConXL ConnectionKBB ConnectionB. Non-Prequalified ConnectionConnections that are not described in Section A above are considered as nonprequalified connections. The non-qualified connections must be tested inaccordance with Chapter K of AISC 341-10. Where connection configurations arebased on previously tested SMFs or IMFs, the extrapolation of tests to only thoseconnections shall be limited to those that are within the size and weight variation forbeams and columns as specified in Chapter K of AISC 341-10.When variations of any connection systems are proposed, project specific testscomplying with Chapter K of AISC 341-10 are required for the following: Skewed or dual axis moment connections, Moment connections in the weak axis direction of the column (e.g., momentconnections to the column web), Variations from the allowed configuration of the weld access hole at momentconnections, Addition of haunches or cover plates, Additional welding and other connections not prequalified.As a covered entity under Title II of the Americans with Disabilities Act, the City of Los Angeles does not discriminate on the basis of disability and, upon request, willprovide reasonable accommodation to ensure equal access to its programs, services and activities.Page 3 of 9
P/BC 2017-098IV.STRUCTURAL DESIGN CRITERIAThe following design criteria shall be used for SMF and IMF designed and prequalifiedwith AISC 358-10 and AISC 341-10 Seismic Provisions for rolled or built-up I-shapedsections (i.e., wide flange shapes):1. The appropriate response modification coefficient, R, system overstrength factor, Ωo,and the deflection amplification factor, Cd, indicated in Table 12.2-1 of ASCE 7-10shall be used to determine the base shear, element design forces, and design storydrift.2. The structural system used shall be in accordance with the seismic design categoryand height limitations indicated in Table 12.2-1 and Section 12.2.5.5 of ASCE 7-10(for SMF) or Sections 12.2.5.6 thru 12.2.5.7 of ASCE 7-10 (for OMF and IMF)Exception:A greater allowable story drift may be permitted if it can be demonstrated fromtests, conforming to Chapter K of AISC 341-10, that the connection provides a driftcapacity of 1.6 times the proposed allowable story drift. The allowable story driftdetermined by this process shall not exceed that permitted by Table 12.2-1 ofASCE 7-10 for any story.V.OTHER DESIGN CONSIDERATIONSA. Overstrength Factor at Column Base ConnectionColumn base connection elements, including but not limited to, anchor bolts, baseplate welds and any elements transferring shear, moment and tension mechanismshall be designed using the overstrength factor, Ωο, in accordance with Section12.4.3.2 of ASCE 7-10. Load combinations with overstrength factor should apply toelevated structural slabs or beams supporting moment-resisting frame systems. Theoverstrength factor, Ωο, need not be applied to the foundation or grade beamsupporting columns; provided however that the grade beams are designed anddetailed to develop ductility in accordance with the provisions of Chapter 21 of ACI318-14.B. Protected Zones for SMF and IFM ConnectionsThe region at each end of the beam subject to inelastic straining shall be designatedas a protected zone and shall meet the requirements of Section D1.3 of AISC 341-10.Unless a prequalified connection is used in accordance with Section K1 of AISC 34110, cyclic testing is required for the qualification of the connection in accordance withSection K2 of AISC 341–10.As a covered entity under Title II of the Americans with Disabilities Act, the City of Los Angeles does not discriminate on the basis of disability and, upon request, willprovide reasonable accommodation to ensure equal access to its programs, services and activities.Page 4 of 9
P/BC 2017-098Unless otherwise permitted per Section D3 of AISC 341-10, discontinuities created byfabrication or erection operations and attachments or penetrations within theprotected zones are prohibited. This requirement shall be clearly identified on thestructural drawings. Figure 2 below shows recommended details to prohibitattachments or penetrations in the protected zones. Furthermore, it is recommendedthis detail be shown on other appropriate construction documents, including thearchitectural, mechanical, electrical or plumbing drawings. The importance ofavoiding attachments or penetrations within the protected zones should be discussedduring the preconstruction meeting with the various contractors and subcontractorsprior to commencement of construction work.Note: While the AISC 341-10 does not require protected zones for OMF connections,it is good practice to minimize or limit, whenever possible, attachments within thisdefined area.Figure 2 – Protected ZoneAs a covered entity under Title II of the Americans with Disabilities Act, the City of Los Angeles does not discriminate on the basis of disability and, upon request, willprovide reasonable accommodation to ensure equal access to its programs, services and activities.Page 5 of 9
P/BC 2017-098VI.QUALITY CONTROL AND QUALITY ASSURANCEQuality control and quality assurance shall be in accordance with Chapter J of AISC 34110. Details regarding welding and welding inspection shall be in accordance with AWSD1.1-10 Steel Structural Welding Code, D1.8-09 Steel Structural Welding Code - SeismicSupplement, Chapter I of AISC 341-10 and Chapter 3 of AISC 358-10.A quality assurance plan is required to be provided with every structural plan for steelmoment frames. Quality Assurance (QA) Standard Plans shall be attached to and madepart of the approved structural plans, per Chapter J of AISC 341-10. The Engineer ofRecord shall submit a separate quality assurance plan complies with all the minimumrequirements.As an option, the Engineer of Record can amend and use LADBS’s Quality AssuranceStandard Plans as a template to satisfy the current AISC 341-10, Chapter Jrequirements. Providing that if any modification or mixing and matching from the standardplans, the amended plans shall be no less meeting Chapter J requirement as LADBSintended. The QA Standard Plan can be obtained at www.ladbs.org.As a covered entity under Title II of the Americans with Disabilities Act, the City of Los Angeles does not discriminate on the basis of disability and, upon request, willprovide reasonable accommodation to ensure equal access to its programs, services and activities.Page 6 of 9
TABLE 1SUMMARY OF DESIGN COEFFICIENTS, FACTORS AND DEFORMATION FORSTEEL MOMENT-RESISTING FRAMES SYSTEMS IN SEISMIC DESIGN CATEGORY DFOOTNOTE:a. Response modification coefficient R, for use throughout the standard. Note R reduces forces to a strength level, not an allowable stress level.b. Reflection amplification factor, Cd, fot use in ASCE 7-10 Sections 12.8.6, 12.8.7, and 12.9.2c. NL Not Limited , NP Not Permitted., DL roof or floor tributary dead load in accordance with ASCE 7-10 Section 12.2.5.6,12.2.5.7,12.2.5.8 , WDL exterior wall tributary dead load in accordance with ASCE 7-10 Section12.2.5.6,12.2.5.7,12.2.5.8, HT Heights are measured from the base of the structure as defined in ASCE 7-10 Section 11.2 , For metric units use 30.5m for 100ft and use 48.8m for 160 ft, Story as defined in ASCE 7-10 section 11.2.d. The tabulated value of the overstrength factor, Ωo, is permitted to be reduced by subtracting one-half for structures with flexible diaphragms, but shall not be taken as less than 2.0 for any structure except cantilever column system.e. See ASCE 7-10 Section 12.2.5.5 for limitations for steel SMFs in structures assigned to Seismic Design Category D through F.f. See ASCE 7-10 Section 12.5.6 and 12.2.5.8 for limitations for single-story steel OMFs and IMFs in structures assigned to Seismic Design Category D through F.g. See ASCE 7-10 Section 12.2.5.7 for limitations for steel OMFs and IMFs in structures assigned to Seismic Design Category D through E.h. See ASCE 7-10 Section 12.2.5.9 for limitations for steel IMFs in structure assigned to Seismic Design Category F.i. See ASCE 7-10 Section 12.12.1.1 for the allowable story drift for seismic force-resisting systems comprised soley of moment frames in Seismic Design Category D through F.j. See AISC 358-10 Table 2.1 for connections and limitations for prequalified steel SMFs with concrete structural slabs in direct contact with the steel.k. The connections in this table are intended for rolled or built-up I-shaped sections (i.e., wide flange shapes).l. Other double symmetrical (symmetrical to both bending axes) shapes may include, but not limited to, channels, built-up sections (non I-shaped), and hollow structural sections (HSS).m. Miscellaneous structures may include, but not limited to, walkways, canopies, penthouse, stairs towers, and other non-building structures not part of the lateral resisting system of a building.As a covered entity under Title II of the Americans with Disabilities Act, the City of Los Angeles does not discriminate on the basis of disability and, upon request, will provide reasonable accommodation toensure equal access to its programs, services and activities.Page 7 of 9
TABLE 2SUMMARY OF DESIGN COEFFICIENTS, FACTORS AND DEFORMATION FORSTEEL MOMENT-RESISTING FRAMES SYSTEMS IN SEISMIC DESIGN CATEGORY EFOOTNOTE:a. Response modification coefficient R, for use throughout the standard. Note R reduces forces to a strength level, not an allowable stress level.b. Reflection amplification factor, Cd, fot use in ASCE 7-10 Sections 12.8.6, 12.8.7, and 12.9.2c. NL Not Limited , NP Not Permitted., DL roof or floor tributary dead load in accordance with ASCE 7-10 Section 12.2.5.6,12.2.5.7,12.2.5.8 , WDL exterior wall tributary dead load in accordance with ASCE 7-10 Section12.2.5.6,12.2.5.7,12.2.5.8, HT Heights are measured from the base of the structure as defined in ASCE 7-10 Section 11.2 , For metric units use 30.5m for 100ft and use 48.8m for 160 ft, Story as defined in ASCE 7-10 section 11.2.d. The tabulated value of the overstrength factor, Ωo, is permitted to be reduced by subtracting one-half for structures with flexible diaphragms, but shall not be taken as less than 2.0 for any structure except cantilever column system.e. See ASCE 7-10 Section 12.2.5.5 for limitations for steel SMFs in structures assigned to Seismic Design Category D through F.f. See ASCE 7-10 Section 12.5.6 and 12.2.5.8 for limitations for single-story steel OMFs and IMFs in structures assigned to Seismic Design Category D through F.g. See ASCE 7-10 Section 12.2.5.7 for limitations for steel OMFs and IMFs in structures assigned to Seismic Design Category D through E.h. See ASCE 7-10 Section 12.2.5.9 for limitations for steel IMFs in structure assigned to Seismic Design Category F.i. See ASCE 7-10 Section 12.1
AISC 358-10, AISC358s1-11 Pre-qualified Connections For Special and Intermediate Steel Moment Frames for Seismic Applications including Supplemental No.1 AISC 360-10, Specification for Structural Steel Buildings. ASCE 7-10, Minimum Design Loads for Buildings and Other Structures, including Supplement No. 1 and excluding Chapter 14 and Appendix 11A. AWS D1.8/D1.8M-2009, Structural
