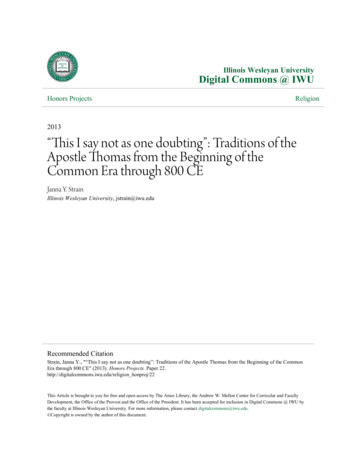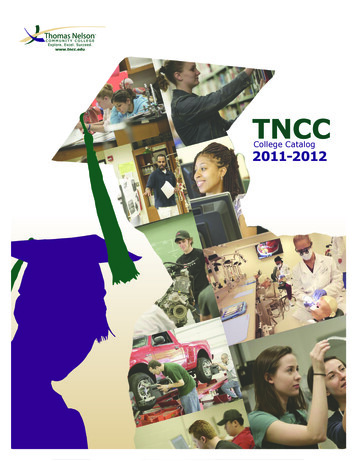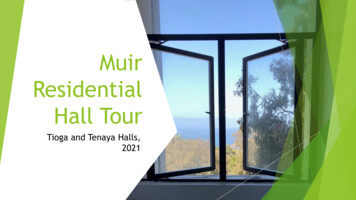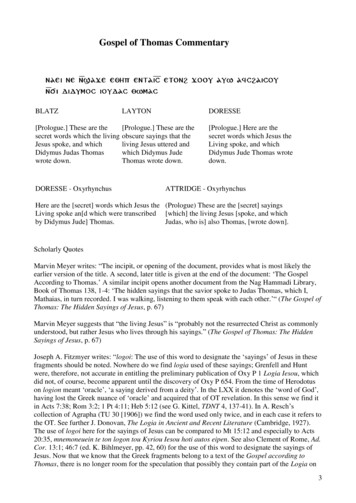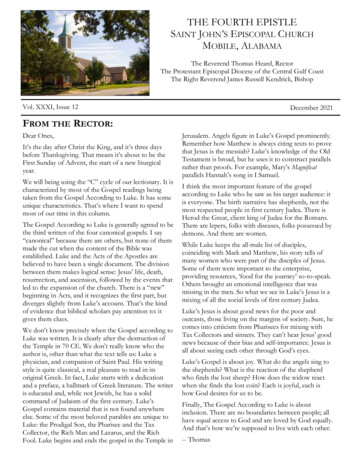
Transcription
HA-1583Thomas Lingham HouseArchitectural Survey FileThis is the architectural survey file for this MIHP record. The survey file is organized reversechronological (that is, with the latest material on top). It contains all MIHP inventory forms, NationalRegister nomination forms, determinations of eligibility (DOE) forms, and accompanying documentationsuch as photographs and maps.Users should be aware that additional undigitized material about this property may be found in on-sitearchitectural reports, copies of HABS/HAER or other documentation, drawings, and the “vertical files” atthe MHT Library in Crownsville. The vertical files may include newspaper clippings, field notes, draftversions of forms and architectural reports, photographs, maps, and drawings. Researchers who need athorough understanding of this property should plan to visit the MHT Library as part of their researchproject; look at the MHT web site (mht.maryland.gov) for details about how to make an appointment.All material is property of the Maryland Historical Trust.Last Updated: 02-12-2013
SUMMARYHA- 1583Thomas Lingham House3223 Abingdon RoadAbingdon, Maryland 21009This small 5 room frame house was built about 1915 by Thomas Lingham,on land purchased by Robert Lingham in 1887. It is quite probable thatThomas Lingham cut trees on his property, and had them dressed at a localsawmill as construction lumber for his house. Mr. Lingham also carried outsmall scale farming on the grounds and huckstered his produce locally and inBaltimore City.As originally constructed, the house had no indoor plumbing or centralheating. It has been upgraded over the years, and today it shelters descendantsof its builder, Thomas Lingham.
MARYLAND HISTORICAL TRUSTHA-1583MAGI #1315835704INVENTORY FORM FOR STATE HISTORIC SITES SURVEYNAMEHISTORICAND/OR COMMONLingham HouseLOCATIONSTREETS NUMBER3223 Abingdon RoadCONGRESSIONAL DISTRICTCITY. TOWNAbingdonVICINITY OFCOUNTYSTATEHarfordMaxYlfln CLASSIFICATIONCATEGORYOWNERSHIPSTATUSPRESENT K IN PROGRESS—EDUCATIONALA.PRIVATE RESIDENCE—ENTERTAINMENT—RELIGIOUSPUBLIC M—PARKI N PROCESS-X.YES: RESTRICTED—GOVERNMENT—SCIENTIFIC—BEING CONSIDERED— YES: ITARY—OTHER:[OWNER OF PROPERTYNAMETelephone #Clifton and Frnpst.ine SimmonsSTREET & NUMBER'";'3223 Abingdon RoadSTATE , z i p codeMaryland 21009CITY, TOWNAbingdonVICINITY OFLOCATION OF LEGAL DESCRIPTIONCR T HS EREG, S T RYO F DEED,ETCH a r f o r d County CourthouseL i b e r #: 985F o l i o #: 1083STREETS NUMBER40 South Main StreetCITY, TOWNSTATEBel A i r , Maryland 21014REPRESENTATION IN EXISTING OSITORY FORSURVEY RECORDSCITY. TOWNSTATE
HA-1583DESCRIPTIONCONDITIONCHECK ONECHECK ONE-EXCELLENT-.DETERIORATED—UNALTEREDX- R G r NAL DATE.DESCRIBETHE PRESENT AND ORIGINAL (IF KNOWN) PHYSICAL APPEARANCEThis is a one story dwelling located on the southwest side of Abingdon Road,approximately one mile northwest of the intersection with MD Route 7. The housefaces the road (northeast) and is set back approximately 50'.The structure measures 30'5" wide by 15'5" deep, is wood framed, and sits on aconcrete foundation. The roof ridge runs parallel to the front of the house. Thereis a full basement in all but the NW corner, the grade level at the front (NE) isjust below first floor level, but slopes rapidly, and the rear foundation wall is exposed,permitting basement entry at grade level. Currently the entire exterior is clad withmodern aluminum shingles, in imitation of wooden bevel shingles, the roof is coveredwith modern asphalt shingles. Inspection in the attic revealed the original siding tobe beveled clapboards. In the gable ends, these clapboards are applied directly to thestuds, and it is probable that the entire house was originally constructed without anysheathing. Attic inspection also revealed machine sawn wooden rafters, mitred at thepeak with no ridgeboard.Division of the house is as follows. The kitchen is located in the basement, and onthe first floor there are five rooms - 2 bedrooms, a family room, living room and a threepiece bathroom. Interior access to the basement is via a stairway at the northeastcorner. The original railing at the stairwell on the living room floor has been repl? dwith a modern steel rail, but this is anchored by an early 20th century square newelpost.A front door enters onto the living room, close to the stairwell. The livingroom occupies the front (NE) quarter of the house, and has windows in the east andnortheast walls. A bathroom and bedroom are off the living room in the rear (SE) quarter.The family room occupies the NW (front) quarter of the house, and has only one windowon the front wall. Originally there was a covered vestibule entrance at the NW corner,but this has been closed up on the outside, and it now serves as a closet for the familyroom. One bedroom is off the family room in the SW quarter of the house; this roomcontains the attic access hatch. An interior flue for a stove runs through the familyroom on the partitionwall for the living room. Ceiling height is 8 feet throughout.No special architectural or structural features were visible in the basement. Allwindows have been replaced with modern 1/1 aluminum double hung combination storm andsash. Window trim is plain 3 1/2" board with no decoration. On the first floor, a wooden4 panel door complete with a metal box lock and wood grain porcelain knob was observed.At the southwest corner is a flat roofed extension of the basement which does notrise higher than the level of the basement ceiling. This is a modern addition.At present, there are 3 outbuildings on the house grounds, one of which is a smallcontinued (see Description continuation sheet #1)CONTINUE ON SEPARATE SHEET IFNECESSARY
HA-1583SIGNIFICANCEAREAS OF SIGNIFICANCE - CHECK A N D JUSTIFY BELOWPERIOD—COMMUNITY PLANNING—LANDSCAPE HfSTORIC— 1400-14991 SCULPTURE— /SETTLEMENT—PHILOSOPHY—TRANSPORTATION5 MENT—OTHER (SPECIFY)—INVENTIONSPECIFIC DATESCirca 1915BUILDER/ARCHITECTThomas LinghamSTATEMENT OF SIGNIFICANCELand records indicated that the Linghams and their relatives have been associated withthis land since 1887, when Robert Lingham purchased six acres from Will and Mary HallJAccording to Mr. Joseph Simmons, the present house was built circa 1915 by Mr. EdwardLingham, who was probably the son of Robert Lingham. Mr. Simmons purchased the 4 1/2 aacre tract in 1961 2 (1 1/2 acres were parcelled off in 1945) 3 and built his house on threeacres. Today, Mr. Simmon's son Clifton, and his family occupy the 1915 house.4 Thepossible construction of a new house on the last mentioned lot may entail the demolitionof the older house; at present its future is uncertain.Purely in terms of acrchitectural significance there is little that distinguishesthe Lingham House. It was and continues to be a solidly constructed, fairly spacious igle family dwelling, modernized over the years by the additions of central heating and.door plumbing. The real significance here derives from the fact that it stands on landoccupied by the same family and its descendants, for almost 100 years, and that the househas sheltered three generations of this family unit.1.2.3.4.Liber ALJ 58,Folio 39Liber GRG 574,Folio 208Liber GCB 292,Folio 127Liber HDC 985, Folio 1083CONTINUE ON SEPARATE SHEET IF NECESSARY
HA-1583MAJOR BIBLIOGRAPHICAL REFERENCESCONTINUE ON SEPARATE SHEET If NECESSARYGEOGRAPHICAL DATAACREAGE OF NOMINATED PROPERTYVERBAL BOUNDARY DESCRIPTIONLIST ALL STATES A N D COUNTIES FOR PROPERTIES OVERLAPPING STATE OR COUNTY BOUNDARIESSTATECOUNTYSTATECOUNTYFORM PREPARED BYNAME/TITLEP h i l l i p R. Lord, H i s t o r i c S i t e SurveyorORGANIZATIONDATEHarford County Department of Planning and ZoningSTREETS. NUMBERTELEPHONE45 South Main StreetCITY OR TOWN" October, 1980' '838-6000 e x t . 207' *' 'Bel A i rSTATEMarylandThe Maryland Historic Sites Inventory was officially createdby an Act of the Maryland Legislature, to be found in theAnnotated Code of Maryland, Article 41, Section 181 KA,19 74 Supplement.The Survey and Inventory are being prepared for informationand record purposes only and do not constitute any infringement of individual property rights.RETURN TO:Maryland Historical TrustThe Shaw House, 21 State CircleAnnapolis, Maryland 21401(301) 267-1438PS- 1108
DESCRIPTION (Continuation Sheet #1)HA- 1583Lingham House"?3 Abingdon Roadmodern shed. Near the SE corner there are the remains of a small ice house that was builtinto the banked earth. The foundation measures 8'9" X 11', and has a door opening 6'4" highon the exposed side of the foundation. Beyond and to the rear of the ice house is a 3-bayshed roof garage, built into the earth in "Banked" fashion. This has a poured concreteretaining wall [with later cinder block extension] with a framed knee wall and roof. If itis clad in asphalt shingles in imitation of brick. Its condition dictates that it only be usedfor miscellaneous light storage.Mr. Joseph Simmons is the son-in-law of the late Thomas Edward Lingham, the latter havingbuilt this house. Mr. Simmons currently lives on the adjacent property and supplied thefollowing information on September 26, 1980. The house was built before 1916, the year inwhich Lingham's daughter Faith August [Mr. Simmon's wife] was born. Mr. Lingham may have cutsome timber for the house from the surrounding land, but it was dressed at a local saw mill,not on the grounds. There was no indoor plumbing initially, and consequently, the house hadonly 4 rooms at 1st floor level. The kitchen has always been located in the basement. Waterwas first drawn from a nearby spring, and later brought into the house by means of a hand pump.An outdoor privy served the family until the later addition of indoor plumbing. A wood stoveprovided heat during the cold months for the three member family that lived in the house.According to Mr. Simmons, Mr. Lingham did some farming on the grounds, and also raisedrabbits and chickens for eventual sale. He "huckstered" in the Edgewood area, and in BaltimoreCity at the Broadway Market, and used a Model-T truck in this business. The truck was kept inthe earlier mentioned garage. Mr. Lingham also hired himself out to local contractors as a day' borer, and worked for the WPA [Works Projects Administration] in the 1930's.Mr. Simmons explained that the ice house was filled with ice cut in the winter months on theSusquehanna. The ice was packed in sawdust, and kept over the summer months for use as needed.Apparently, Mr. Lingham did not cut the ice himself, but purchased it from local vendors.
Lingham - Simmons HouseTitle SearchHA-1583HDC 985/1083Nov. 14, 1975Grantor:Grantee:Acreage:Joseph and Faith Augusta SimmonsClifton and Ernestine Simmons1 1/2 acresGRG 574/208July 10, 1961Grantor:Grantee:Acreage:Zero Inc.Joseph and Faith Augusta Simmons4.62 acresGRG 600/380March 31, 1958Grantor:Grantee:Zero Inc.Thomas Edward LinghamFaith Augusta Simmons"Joint Tenants, not tenant incommon."4.62 acresAcreage:GRG 500/378March 31, 1958Grantor: Thomas E. LinghamGrantee: Zero Inc.[Nov. 24, 1945 - Parcel sold to Hoi lis Bowser and Emma GilesGCB 292/127]Acreage: 4.62 acresJAR 158/21August 20, 1917Grantor:Grantee:Acreage:JAR 155/439Harford County treasurerWilliam J. ShanahanGrantee: Frank JacobsSum: 75.001914 taxes not paid - land sold on April 12, 1915, deedwas drawn up in 1917.ALJFebruary 23, 1887 Grantor:Grantee:Acreage:Sum:58/39July 30, 1917Frank H. and Elizabeth JacobsThomas and Lillian Lingham6 acresGrantor:William and Mary HallRobert Lingham6 acres 150.00
HA-1583Thomas Lingham HouseAbingdon, Md.Phillip R. L o r d10/8OSoutheast elevation
HA-1583Thomas Lingham HouseAbingdon, Md.Phillip R. Lord10/80West elevation
HA-1583Thomas Lingham HouseAbingdon, Md.Phillip R. Lord10/80Garage
HA-1583Thomas Lingham HouseAbingdon, Md.Phillip R. Lord10/80Icehouse Foundation
Maryland Historical TrustMaryland Inventory ofHistoric Properties Forminventory NOHA-1583Name Thomas Lingham HouseAddendum-December 2010NumberPage 1Although the property is somewhat overgrown, the house has not changed on the exterior in any appreciable way since thetime of the original survey.
SUMMARY HA- 1583 Thomas Lingham House 3223 Abingdon Road Abingdon, Maryland 21009 This small 5 room frame house was built about 1915 by Thomas Lingham,


