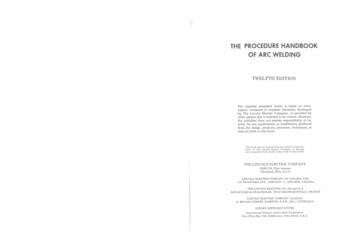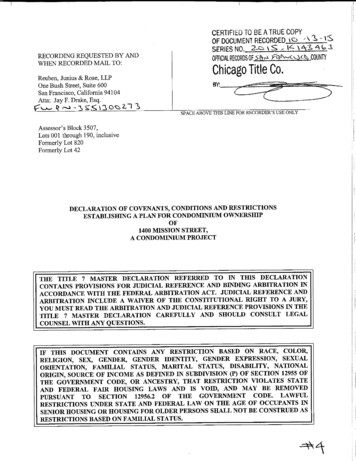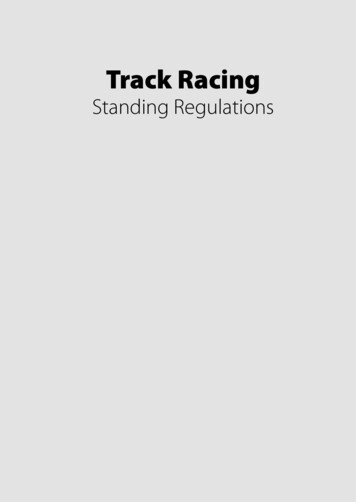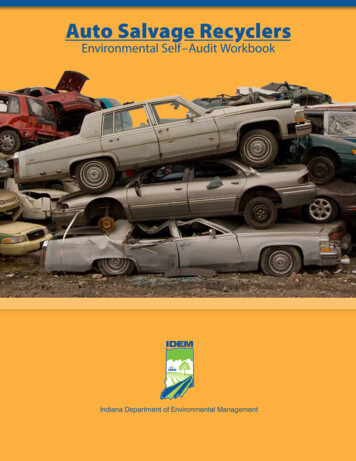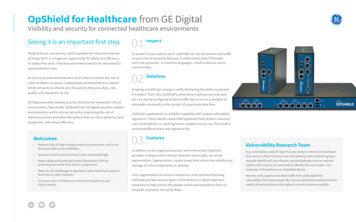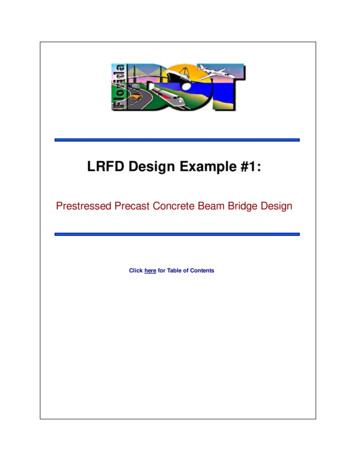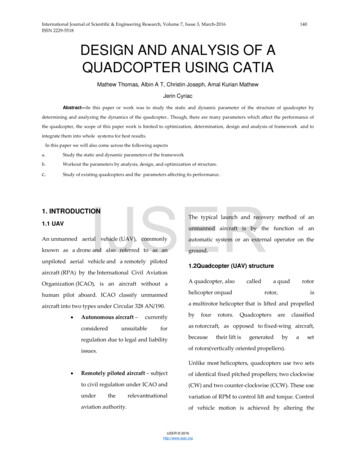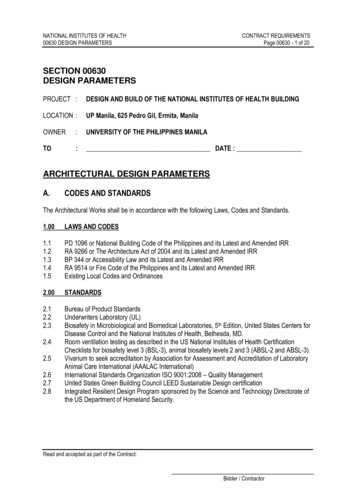
Transcription
NATIONAL INSTITUTES OF HEALTH00630 DESIGN PARAMETERSCONTRACT REQUIREMENTSPage 00630 - 1 of 20SECTION 00630DESIGN PARAMETERSPROJECT :DESIGN AND BUILD OF THE NATIONAL INSTITUTES OF HEALTH BUILDINGLOCATION :UP Manila, 625 Pedro Gil, Ermita, ManilaOWNER:UNIVERSITY OF THE PHILIPPINES MANILATO:DATE :ARCHITECTURAL DESIGN PARAMETERSA.CODES AND STANDARDSThe Architectural Works shall be in accordance with the following Laws, Codes and Standards.1.00LAWS AND CODES1.11.21.31.41.5PD 1096 or National Building Code of the Philippines and its Latest and Amended IRRRA 9266 or The Architecture Act of 2004 and its Latest and Amended IRRBP 344 or Accessibility Law and its Latest and Amended IRRRA 9514 or Fire Code of the Philippines and its Latest and Amended IRRExisting Local Codes and Ordinances2.00STANDARDS2.12.22.3Bureau of Product StandardsUnderwriters Laboratory (UL)Biosafety in Microbiological and Biomedical Laboratories, 5th Edition, United States Centers forDisease Control and the National Institutes of Health, Bethesda, MD.Room ventilation testing as described in the US National Institutes of Health CertificationChecklists for biosafety level 3 (BSL-3), animal biosafety levels 2 and 3 (ABSL-2 and ABSL-3).Vivarium to seek accreditation by Association for Assessment and Accreditation of LaboratoryAnimal Care International (AAALAC International)International Standards Organization ISO 9001:2008 – Quality ManagementUnited States Green Building Council LEED Sustainable Design certificationIntegrated Resilient Design Program sponsored by the Science and Technology Directorate ofthe US Department of Homeland Security.2.42.52.62.72.8Read and accepted as part of the Contract:Bidder / Contractor
NATIONAL INSTITUTES OF HEALTH00630 DESIGN PARAMETERSB.GENERAL DRAWING GUIDELINES1.00GENERAL 2.00 3.00 4.00 CONTRACT REQUIREMENTSPage 00630 - 2 of 20All drawings shall be computer drafted. Drawings shall be submitted both in printed and electroniccopies.Keep the same orientation for all plans. The north orientation shall be indicated in all architecturalplans. The orientation of the architectural plans shall be consistent with all the engineering plans.Existing buildings and new works shall be clearly indicated and labeled in site plans.Detailed plans shall have a scale not smaller than 1:50 meters.Spot detailed plans, elevations and sections shall have a scale not smaller than 1:20 meters.Avoid notes such as “see architectural detail” or “see structural”. Always refer with a callout to thespecific detail drawing and sheet number.SITE PLANSThe site plans shall have a scale not smaller than 1:200 meters.FLOOR PLANSAll plans shall be 1:100 meters. The same scale shall be used for the rest of the architectural,structural, sanitary, plumbing, electrical and mechanical plans, except for each trade’s site plan,detailed plans and spot details.Elevation callouts shall be indicated on the floor plans and shall be consistent with the elevationdrawing.Section line callouts on the floor plans shall be consistent with the section drawing.Floor plans shall be indicated with boxed room callout numbers, including the callout for floorfinishes and wall finishes.Floor elevations shall be indicated in the floor plans. This shall be in reference to the naturalgrade line or the established finished floor lines of the adjoining existing buildings.The location of mechanical equipment, e.g. air conditioning shall be indicated in the floor plans.This shall be consistent with the mechanical and electrical plans.Door callouts shall be circles with proper numbering, e.g. D-01.Window callouts shall be hexagons with the proper numbering, e.g. W-01.ELEVATIONS AND SECTIONSFinish floor lines and top of truss lines shall be consistent in all the elevations, sections andstructural plans and details.Floor-to-floor heights shall consider beam depths, mechanical ducting, cable trays andplumbing space above the ceiling, and optimum ceiling heights. Floor-to-floor heights shall notbe less than the values indicated on the Schematic Plans.Read and accepted as part of the Contract:Bidder / Contractor
NATIONAL INSTITUTES OF HEALTH00630 DESIGN PARAMETERS5.00 6.00 7.00 8.00 9.00 CONTRACT REQUIREMENTSPage 00630 - 3 of 20REFLECTED CEILING PLANSReflected ceiling plans shall be indicated with boxed room callout numbers, including thecallout for ceiling finishes and lighting fixtures.Ceiling height relative and in reference to the finish floor line shall be indicated in the reflectedceiling plans in each rooms with boxed dimensions. This is to ensure that the ceiling heights ofall rooms are established whether or not reflected in the sections.The description and location of the fixtures, e.g. lighting, smoke detectors, air condition vents,exhaust fans, in the reflected ceiling plans shall be consistent with the electrical andmechanical plans.ROOF PLANSLocation of all downspouts shall be indicated in the roof plans.DOORS AND WINDOWSDoor and window schedules shall indicate the type of door or window, the number of doors andwindows, the location/s of the door or window, the materials and accessories included andother special specifications, e.g. color or finish.DETAILSProvide a minimum of one (1) section of a scale not smaller than 1:50 meters for each areapreferably cut along the area with special construction design.Provide spot detail plans, elevations and sections of a scale not smaller than 1:10 meters forspecial designs with aesthetic treatment and ornamentation.Provide detail plan of a scale not smaller than 1:50 meters for all areas needing tile pattern,e.g. dwelling units, toilets, corridors, stairs, lobby, common areas, entrance walk, showing theposition and pattern of tiles.Centerline location of plumbing fixtures shall be indicated in detail plan with lines of referenceand its corresponding dimensions. This is to indicate the exact locations of theplumbing/sanitary roughing-ins.COORDINATION DRAWINGSDuring design development only, provide colored coordination floor plans and reflected ceilingplans that show the overlays of all relevant disciplines. The scale should not be less than1:100 meters, with each professional assigned a unique color. A legend identifying thediscipline and line or object colors shall be contained in each sheet.Responses to reviewer comments shall be noted in the forms supplied by the ConstructionManager. Approval to proceed with Construction Documents (For Construction) shall beconfirmed after designer’s responses to reviewer comments on the coordination drawings havebeen accepted.Responses to reviewers comments on Design Development documents shall be back-checkedin the Construction Documents prior to implementation.Read and accepted as part of the Contract:Bidder / Contractor
NATIONAL INSTITUTES OF HEALTH00630 DESIGN PARAMETERSCONTRACT REQUIREMENTSPage 00630 - 4 of 2010.00 DRAWING QUALITY CONTROL C.All drawings and specifications shall be signed and sealed by the licensed professional whoperforms quality control prior to submission of Design Development and For Constructiondeliverables.SITE WORKSThe Master Site Development Plan shall include the following:1.2.3.4.5.Contour and survey of the lot, including bearing and dimensions of the property linesRoad network, curbs and gutters, and sidewalksParking spacesReference location of existing trees, swales and waterwaysReference location and footprint of proposed and existing buildings, with the correspondingbuilding names and dimensions, including distances between adjacent buildings, anddistances between buildings and the nearest property lines6. Reference location of utilities, e.g., water reservoirs, septic tanks, water treatment plant,powerhouse, transformers, waste storage area, security outposts. A porte-cochere shall be provided at the main entrance of the building. Where required, coveredwalkways shall be provided for access and connection to other buildings.Ramps shall be provided in all main entrances of the buildings and other access opening towalkways leading to other buildings.D.BUILDING ARCHITECTURAL WORKS1.00FLOOR PLANS The structural, sanitary, plumbing, electrical and mechanical designs are required to refer to thearchitectural plans and specifications in case of discrepancies. If an engineering design will haveany possible conflict or interference on the architectural design, the latter may be adjustedprovided that the aesthetic value will not be compromised.The architectural and engineering plans shall be consistent all throughout in terms of dimensionsand locations of columns, beams, walls, roof line, conduits, ducts, pipes and fixtures, amongothers. Column and beam grid lines shall be consistent in all the architectural and engineeringplans.Verify and coordinate floor plans with the mechanical, electrical and sanitary design with regard tothe requirements for mechanical rooms, AHU rooms, pipe chase, and other engineeringrequirements.Public toilets shall have provisions and fixtures for persons with disability as required by BP 344. Ifenough space allows, toilets specially made and designed for persons with disability is preferable.Read and accepted as part of the Contract:Bidder / Contractor
NATIONAL INSTITUTES OF HEALTH00630 DESIGN PARAMETERS2.00 3.00 4.00 5.00 CONTRACT REQUIREMENTSPage 00630 - 5 of 20WALLSExterior concrete walls shall be 200mm thick, while interior concrete walls shall be 150mm thick.This is indicative of the finished wall thickness including the plastering and tile works.Toilet wall tiles shall be at least 600mm x 600mm, unless otherwise specified. Toilet walldimensions shall be based on the modular sizing of tiles to avoid tile serujo and or excessive tilewastage.Layout and work on wall and floor tiles must be aligned, plumb, level and square.All edges, corners and intersections of toilet tiles, including the top most tiles not reaching theceiling shall be provided with polyvinyl chloride tile trims.Tile color and design shall be approved first before installation.FLOORSIf floor tiles in two adjacent areas with different material, color or design meet at the door opening,the cut shall be located middle of the door thickness when in a closed position. Provide details inthe floor pattern designs. Provide aluminum threshold, when required.Floors at the openings of toilets for persons with disability shall be sloping. Indicate in the plansand sections.Toilet floor tiles shall be at least 600mm x 600mm, unless otherwise specified. Toilet dimensionsshall be based on the modular sizing of tiles to avoid tile serujo and or excessive tile wastage.Pantry and kitchen floor tiles shall be at least 600mm x 600mm, unless otherwise specified.Kitchen dimensions shall be based on the modular sizing of tiles to avoid tile serujo and orexcessive tile wastage.Lobby and corridor floor tiles shall be 600mm x 600mm, unless otherwise specified.Layout and work on wall and floor tiles must be aligned, plumb, level and square.All edges, corners and intersections of toilet tiles, shall be provided with polyvinyl chloride tile trims.Tile color and design shall be approved first before installation.Laboratory flooring shall be anti-static, anti-microbial, seamless vinyl flooring or epoxy flooring.CEILING WORKSCeiling height in corridors and laboratories should be planned to avoid conflicts between ductworkfor exhaust, cable trays and plumbing. Determination of slab to slab height should consider beamdepth which would limit the locations where room air supply and exhaust may run across.Soffit of exterior beams and slabs shall have drip moulds to prevent damage due to water seepinginto the eaves or ceiling. Section details shall be required to show the drip mould.The direction of lighting fixtures shall be consistent in all building rooms with exterior windows.DOORS AND WINDOWSAll entrance doors to offices and laboratories shall be frameless glass doors.Major entry ways that require security shall be installed with security access systems as required.Wall partitions facing or along the corridors shall be frameless glass partitions.Toilets and other wet areas shall have steel doors on steel frames.Read and accepted as part of the Contract:Bidder / Contractor
NATIONAL INSTITUTES OF HEALTH00630 DESIGN PARAMETERS 6.00 7.00 8.00 CONTRACT REQUIREMENTSPage 00630 - 6 of 20Fire escape doors should be provided with panic hardware and door closers and shall conform tothe requirements of the Fire Code of the Philippines.Aluminum frames of glass doors shall be powder-coated.Door finish and color shall be approved first before application.Window sills shall be slightly sloped outwards to prevent damage to windows and paint due towater seepage. Section details shall be required to show this slope.Door jambs with no moulding/casing installed on concrete walls shall have construction grooves allaround. Provide details.All doors and windows shall have reinforced concrete lintel beams. Provide details.Laboratory doors and windows in high containment and barrier areas shall have stainless steelframes and sealable openings. Seals and room integrity will be subjected to testingAll joints and openings in containment and barrier rooms shall be filled with the appropriate antimicrobial, food-grade, sterilizable joint sealant. Provide specifications for sealants to be used.STAIRS, RAMPS AND CORRIDORSRamps for persons with disability shall have a slope not higher than 1:12. Handrails andclearances shall conform with the requirements of BP 344.Regular stairs hall have risers at 150mm high and treads at 300mm wide. Handrails shall be atleast 900mm high. Clearances shall conform to the requirements of the Fire Code of thePhilippines.Corridors shall have a minimum unobstructed width of 1500mm. This shall be measured clear fromthe surface of the finished wall and not on-center of the rough CHB wall.Corridors and exit doors shall conform to the requirements of the Fire Code of the Philippines.FIXTURES AND ACCESSORIESElectrical light switches shall be located by the knob side of the door.Electrical light switches and outlets shall be installed plumb and level.The backboxes of receptacles and switches shall be packed with expanding sealant prior toinstallation. The outside edges and screws on face plates or trims shall be sealed and wiped cleanof excess sealant.ROOFING WORKSThe section of the concrete roof gutters shall be designed, in case of a clogged downspout, so thatthe overflow of water will be directed outside of the building and not towards the eaves or interiorceiling to prevent any damage. Provide membrane-type and integral-type waterproofing. Providedetails.Avoid valley or inside gutters in roof design. But in cases required in aesthetic design, valley orinside gutters shall be in stainless steel or concrete gutters with membrane-type waterproofing,and the section shall be designed with a capacity for big volume to prevent any damage due tooverflow. Provide details.Parapets, designed as a roof protection from the winds, must be designed to satisfy the precedingparameters. Provide details.Read and accepted as part of the Contract:Bidder / Contractor
NATIONAL INSTITUTES OF HEALTH00630 DESIGN PARAMETERS 9.00 E.CONTRACT REQUIREMENTSPage 00630 - 7 of 20Concrete roofs shall be provided with membrane-type and integral-type waterproofing. Where roofspace is to be developed into a roof deck garden, the proper drainage, insulation, waterproofing,vapor/thermal barriers and irrigation system shall be put in place. Provide details and mock-ups forapproval prior to installation.The slope of a hipped roof shall not be less than 14 degrees.PAINTINGPainted ceiling shall be in flat latex finish, while cornices and mouldings shall be in gloss enamelfinish unless otherwise noted.Painted interior wall shall be at least in semi-gloss latex finish for rooms, unless specified to ahigher type of paint.Paint in special rooms for containment or barrier areas shall be epoxy system.Painted exterior wall shall be at least in moisture-resistant/water-repellant solvent-based paintfinish, textured or smooth, unless otherwise specified.Paint color and shade shall be approved first before application.SPECIFIC REQUIREMENTSProvide spot detail plan and sections of the following:1.2.3.4.5.6.7.8.9.10. F.Laboratory Bench Design and ConstructionRoof Garden ConstructionGutter, eaves, and parapetCeiling – cove light (if provided), special connections and design, moldings, valancesStairs – handrail and baluster designRamps – handrail design and floor patternDoors, windows, and gates – grille worksSpecial Architectural Treatment and Design, e.g. façade design, special windows and doorsSpecial Carpentry Works, e.g. partitions, cabinetryOther details as may be requiredProvide Room Data Sheets, including detail floor plan, ceiling plan and sections in coordinationwith the requirements of the electrical, sanitary and mechanical designsSUMMARY OF MATERIALS Materials to be used shall be fire-resistant, non-toxic, moisture-resistant and termite-resistant, e.g.fiber cement board, light-gauge steel frame, polyvinyl chloride ceiling panels.Wet areas, e.g. toilets, and kitchen shall use non-skid/non-slip granite or vitrified ceramic floor tiles.Heavy traffic areas, e.g. lobby, and corridor shall use heavy-duty seamless granite floor tiles or ahigher type of floor material.Vinyl floor tiles (if considered) shall be homogenous and not less than 2mm thick.Ramps and stairs shall use non-skid/non-slip floor tiles, materials as specified.Aluminum T-runners shall be powder coated.Read and accepted as part of the Contract:Bidder / Contractor
NATIONAL INSTITUTES OF HEALTH00630 DESIGN PARAMETERS G.CONTRACT REQUIREMENTSPage 00630 - 8 of 20Metal rod hangers with adjustable clips, and not galvanized iron wires, shall be used to supportand suspend the aluminum T-runners and light gauge metal furrings.Roofing sheets shall be Ga. # 24 aluminum-coated, pre-painted, pre-formed and long-span.DRAWING REQUIREMENTSSee Annex for Checklist.Read and accepted as part of the Contract:Bidder / Contractor
NATIONAL INSTITUTES OF HEALTH00630 DESIGN PARAMETERSCONTRACT REQUIREMENTSPage 00630 - 9 of 20CIVIL/STRUCTURAL DESIGN PARAMETERSA.CODES AND STANDARDSThe Civil/Structural Design shall be in accordance with the following Laws, Codes and Standards.1.00LAWS AND CODES1.11.21.31.4National Structural Code of the Philippines (NSCP) 2010PD 1096 or National Building Code of the Philippines and its Latest and Amended IRRBP 344 or Accessibility Law and its Latest and Amended IRRExisting Local Codes and Ordinances2.00STANDARDS2.12.22.32.42.52.6Bureau of Product Standards (BPS)Philippine National Standards (PNS)DPWH Blue BookAmerican Concrete Institute (ACI)American Society for Testing Materials (ASTM)American Welding Society (AWS)B.SITE WORKS1.00GENERALBased on the Master Site Development Plan, provide where applicable complete design and details ofroad (concrete with curb gutter, including drainage) network, walkways parking areas and fencing.1. The main driveway leading to the main entrance of the building shall be capable of twolane traffic (at least 6.00 meters wide) with a minimum thickness of 150mm (8 inches). Theperimeter road shall be capable of one way traffic. Concrete strength should be at least3000psi. Roads shall be so designed to accommodate delivery vehicles.2. Walkway should be at least 100mm thick with concrete strength of 2500psi. Ramps shouldbe provided, instead of steps, for any change in elevations.3. Parking area slabs should be at least 150mm thick with concrete strength of 3000psi.C.BUILDINGS The buildings should be designed using seismic importance factor of 1.25 for immediateoccupancy category. Buildings should be designed in accordance with NSCP requirements upto magnitude 7 for those near seismic source Type A. Seismic gaps between buildings (old andnew) should be properly observed.The buildings should be designed also using wind importance factor of 1.15 (especially fordesign of trusses/roofing system). Concrete gutters and parapet walls should be provided asadditional protection to the roofing system during strong typhoons.Read and accepted as part of the Contract:Bidder / Contractor
NATIONAL INSTITUTES OF HEALTH00630 DESIGN PARAMETERS D.CONTRACT REQUIREMENTSPage 00630 - 10 of 20The structural designer should verify with Philippine Volcanology and Seismology (PHIVOLCS)the distance of the proposed building to the nearest active fault lines and with the DENR forgeo-hazard mapping.The structural designer shall confirm the required fire ratings for building components based onthe laboratory occupancy and design structural elements accordingly. Materials that have lowor no volatile organic compounds should be used.The structural designer is encouraged to use fire-resistive and non-toxic materials.Geotechnical investigation or soil tests have been conducted on site to determine soil bearingcapacity and recommended foundation design. The structural designer shall study the resultsand recommendations of these tests and take such into consideration in designing theappropriate foundation system for the building.SPECIFIC REQUIREMENTSThe following shall be provided:1. Connection details of beam and columns following the requirements of NSCP on confinedareas.2. Connection of trusses to beams and columns.3. Splicing details of reinforcing bars on columns and beams and the required bar cut-offpoints.E.SUMMARY OF MATERIALS F.Concrete shall be Portland cement and conforming to ASTM Specification C150, Type I toType II.Coarse Aggregates shall consist of washed gravel, crushed stone or rock or a combinationthereof conforming to ASTM C33.Concrete hollow blocks shall be a standard product of recognized manufacturer conforming toPNS 16 with at least 350psi strength.Reinforcing bars shall conform with PNS Grade 60 for 16mm diameter and above and PNSGrade 40 for 12mm diameter and below.Structural steel shall conform with ASTM A36.Bolts and studs shall conform with ASTM A325.Welding electrodes shall be E60 or E70 and conform with AWS D.1.1.DRAWING REQUIREMENTSSee Annex for Checklist.Read and accepted as part of the Contract:Bidder / Contractor
NATIONAL INSTITUTES OF HEALTH00630 DESIGN PARAMETERSCONTRACT REQUIREMENTSPage 00630 - 11 of 20SANITARY/PLUMBING DESIGN PARAMETERSA.CODES AND STANDARDSThe Sanitary/Plumbing Design shall be in accordance with the following Laws, Codes and Standards.1.00LAWS AND CODES1.11.21.31.41.5National Plumbing Code of the Philippines (NPCP)Sanitation Code of the PhilippinesPD 1096 or National Building Code of the Philippines and its Latest and Amended IRRRA 9514 or Fire Code of the Philippines and its Latest and Amended IRRExisting Local Codes and Ordinances2.00STANDARDS2.12.22.32.42.52.62.7Bureau of Product Standards (BPS)Philippine National Standards for Drinking WaterUnderwriters Laboratory (UL)National Water Resources Board (NWRB)National Plumbers Association of the Philippines (NAMPAP)Philippines Society of Sanitary Engineers, Inc. (PSSE)Biosafety in Microbiological and Biomedical Laboratories, 5th Edition, United States Centers forDisease Control and the National Institutes of Health, Bethesda, MD.Vivarium to seek accreditation by Association for Assessment and Accreditation of LaboratoryAnimal Care International (AAALAC International)2.8B.SITE WORKS1.00GENERALBased on the Master Site Development Plan, the Site Works shall provide complete layout of thefollowing:1. Storm Drainage Network, indicating Drainage Manholes and Pipe Culverts;2. Sewerage Pipe Network, indicating Sewage Manholes, Sewage Pipes and the location ofthe proposed Sewage Treatment Plant;3. Water Supply Network, indicating the location of Water Service entrance, Cisterns,Elevated Water Tank and proposed Pump House. The Storm Drainage Network shall accommodate the magnitude of peak rates of surface runoff including drainage coming from the buildings. The system shall be capable of handling thedesign flows routing to the designated outfall. For rainfall calculation and sizing of drainagepipes, refer to Table-D2, Appendix-D, National Plumbing Code of the Philippines and currentrainfall record from PAG-ASA (250mm/hr).Read and accepted as part of the Contract:Bidder / Contractor
NATIONAL INSTITUTES OF HEALTH00630 DESIGN PARAMETERS CONTRACT REQUIREMENTSPage 00630 - 12 of 20The Sewerage Pipe Network design shall accommodate all sewage coming from all thefacilities, conveyed by gravitational flow leading to the proposed or existing Sewage TreatmentPlant.The Water Supply Network shall include the provision of Fire Hydrants, accessible DrinkingFountain that will serve as testing point for safe and potable water supply.C.BUILDING FACILITIES SANITARY/PLUMBING SYSTEM1.00SEWER LINE AND VENT SYSTEM 2.00 3.00 4.00 Provide complete Sewer Line and Vent System from all plumbing fixtures and floor drains, laidby gravity flow leading to the Sewage Treatment Plant (STP). For Demand Weight of Fixturesin Fixture Units, refer to Appendix-A, Table A-2, NPCP.WASTEWATER LINE AND VENT SYSTEMFor all wash areas dealing and generating with oil/grease, provide separate Waste Line andVent System and solely tap to the proposed Grease Trap and then connect its effluent to theSewage Treatment Plant. For Estimated Demand Weight of Fixtures in Fixture Units, refer toAppendix A, Table A-2, NPCP.Laboratory effluent when hazardous should be treated prior to entry into the public sewer.WATER LINE SYSTEMProvide complete cold water supply pipes to all plumbing fixtures. Form the main water source,the water shall be pumped to the Elevated Water Tank (EWT) and conveyed to the fixtures bygravity system and or distributed to fixtures by transfer pumped with constant pressure througha Pneumatic Storage Tank, whichever is feasible.Provide complete hot water system with portable water heaters for selected areas as requiredand or specified by the Owner.STORM DRAINAGE SYSTEMProvide complete storm drainage system for all roofs, canopies, concrete ledges and balconiesincluding condensate drains laid for gravity flow connected to a leader/pipe line leading to thenatural ground level storm drainage network.Provide option to harvest stormwater for landscape irrigation or use in toilet through a greywater system.5.00 FLOOR DRAINS Provide floor drains in laboratories that have deep traps that can be filled less frequently toavoid odors for backing up into the laboratories.Provide floor drains as needed to conveniently capture condensate from equipment such as icemakers, controlled environment rooms, steam sterilizers, glassware washers.Read and accepted as part of the Contract:Bidder / Contractor
NATIONAL INSTITUTES OF HEALTH00630 DESIGN PARAMETERSD.CONTRACT REQUIREMENTSPage 00630 - 13 of 20SPECIFIC REQUIREMENTSProvide details of the following:1. Grease Trap2. Cistern Tanks and Elevated Water Tanks (c/o Mechanical Engr)3. Plumbing for laboratory sink located under counter with drains not penetrating the floor ofthe sink cabinet.4. Details for plumbing lines at key equipment such as steam sterilizers, glassware washers,and mass spec equipment.5. Details of plumbing for wall mounted emergency shower.6. Pump locations and vibration and noise controls.7. Effluent treatment method8. Equipment for decontamination of roomsE.SUMMARY OF MATERIALS F.Sewer and vent pipes: unplasticized Polyvinyl Chloride (uPVC) extra series 1000 conforming toISO 3633 ASTM D2729 including trims and fittingsStorm drainage pipes: downspouts, unplasticized Polyvinyl Chloride (uPVC) extra series 1000conforming to ISO 3633 ASTM D2729 including trims and fittings (BPS Certified)Drainage pipes: 250mm dia. and below, Non-Reinforced Concrete Pipe (NRCDP)300mm dia. and above, Reinforced Concrete Pipe (RCDP)Drainage manholes: Street inlet/curb inlet, Traffic Type Reinforced ConcreteArea drain/catch basin, Reinforced Load Bearing CHBSewage manholes: Traffic Type Reinforced Concrete with Standard Steel Brass CoverWastewater pipeline: Extra Heavy (XH) Single Hub, Hubless Cast Iron Pipes and Fittings (CIP)conforming to ASTM Standard 888Cleanouts: Cast Iron Brass with counter sunk plug (BPS Certified)Floor drains/Deck drains: Cast Iron Brass (BPS Certified)Gutter drains: Cast Iron Dome Type Brass (BPS Certified)Cold Waterline pipes: for buildings, Polypropylene Pn20 Fusion Weld Pipes including Trimsand Fittings (BPS Certified)Hot Waterline pipes: for buildings, Polypropylene Pn20 Fusion Weld Pipes including Trim andFittings (BPS Certified)Trench grating: Galvanized/Stainless Steel Iron gratesPlumbing Fixtures including Trims, Fittings and accessories (BPS Certified):a) Water Closet – Tankless type, DFVb) Lavatory – Pedestal/Counter type with C-sprout spray faucetc) Laboratory Sink – Acid-resistant plastic laminatesd) Pantry/Kitchen Sink – Ga. # 16 Stainless steel seamless bowl with gooseneck faucete) Urinal – Wall hung flush valve typeDRAWING REQUIREMENTSSee Annex for Checklist.Read and accepted as part of the Contract:Bidder / Contractor
NATIONAL INSTITUTES OF HEALTH00630 DESIGN PARAMETERSCONTRACT REQUIREMENTSPage 00630 - 14 of 20MECHANICAL DESIGN PARAMETERSA.CODES AND STANDARDSThe Mechanical Design shall be in accordance with the following Laws, Codes and Standards.1.00LAWS AND CODES1.11.21.31.41.5Mechanical Engineering Code of the PhilippinesSanitation Code of the PhilippinesPD 1096 or National Building Code of the Philippines and its Latest and Amended IRRRA 9514 or Fire Code of the Philippines and its Latest and Amended IRRExisting Local Codes and Ordinances2.00STANDARDS2.12.22.32.42.52.6Bureau of Product Standards (BPS)Philippine National Standards (PNS)Underwriters Laboratory (UL) and Factory Mutual (FM)International Electrotechnical Commission (IEC) 1988National Fire Protection Association (NFPA)Biosafety in Microbiological and Biomedical Laboratories, 5th Edition,
1.1 PD 1096 or National Building Code of the Philippines and its Latest and Amended IRR 1.2 RA 9266 or The Architecture Act of 2004 and its Latest and Amended IRR 1.3 BP 344 or Accessibility Law and its Latest and Amended IRR 1.4 RA 9514 or Fire Code of the Philippines and its Latest and Amended IRR 1.5 Existing Local Codes and Ordinances
