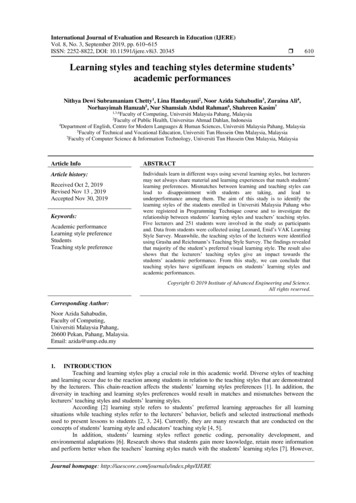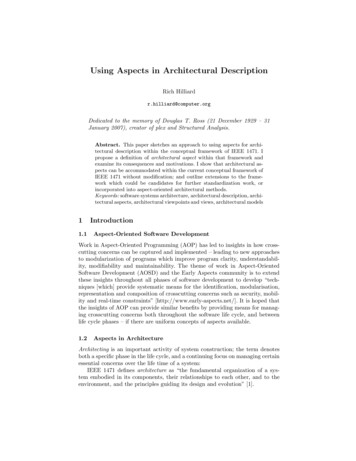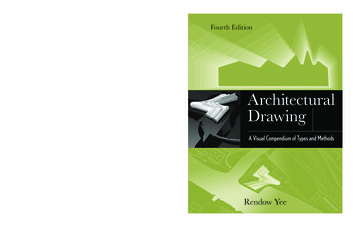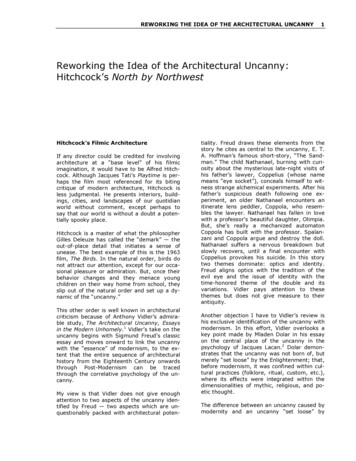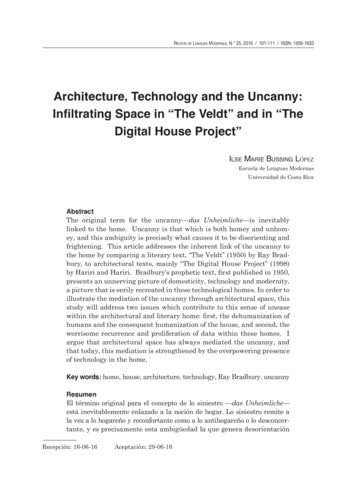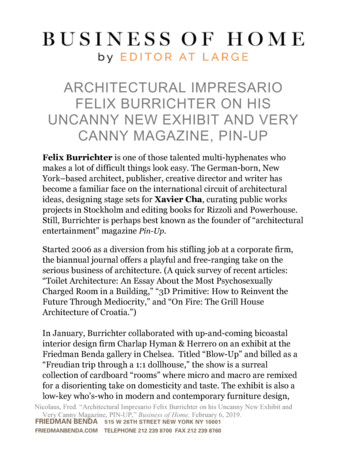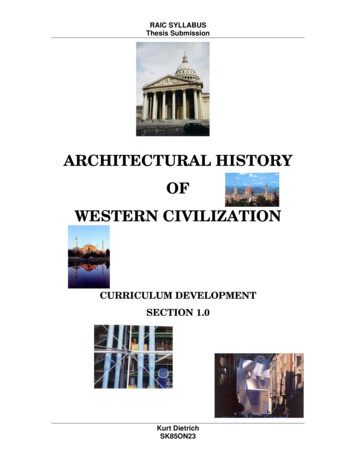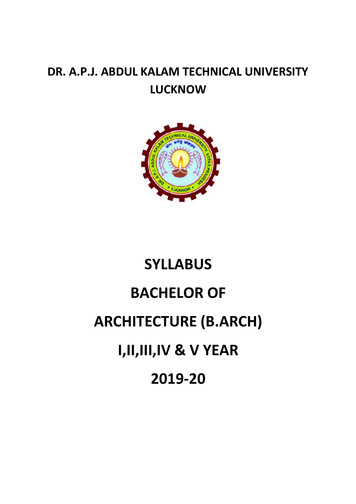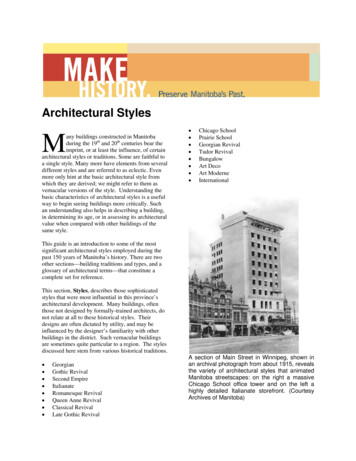
Transcription
Architectural StylesMany buildings constructed in Manitobaduring the 19th and 20th centuries bear theimprint, or at least the influence, of certainarchitectural styles or traditions. Some are faithful toa single style. Many more have elements from severaldifferent styles and are referred to as eclectic. Evenmore only hint at the basic architectural style fromwhich they are derived; we might refer to them asvernacular versions of the style. Understanding thebasic characteristics of architectural styles is a usefulway to begin seeing buildings more critically. Suchan understanding also helps in describing a building,in determining its age, or in assessing its architecturalvalue when compared with other buildings of thesame style. Chicago SchoolPrairie SchoolGeorgian RevivalTudor RevivalBungalowArt DecoArt ModerneInternationalThis guide is an introduction to some of the mostsignificant architectural styles employed during thepast 150 years of Manitoba’s history. There are twoother sections—building traditions and types, and aglossary of architectural terms—that constitute acomplete set for reference.This section, Styles, describes those sophisticatedstyles that were most influential in this province’sarchitectural development. Many buildings, oftenthose not designed by formally-trained architects, donot relate at all to these historical styles. Theirdesigns are often dictated by utility, and may beinfluenced by the designer’s familiarity with otherbuildings in the district. Such vernacular buildingsare sometimes quite particular to a region. The stylesdiscussed here stem from various historical traditions. GeorgianGothic RevivalSecond EmpireItalianateRomanesque RevivalQueen Anne RevivalClassical RevivalLate Gothic RevivalA section of Main Street in Winnipeg, shown inan archival photograph from about 1915, revealsthe variety of architectural styles that animatedManitoba streetscapes: on the right a massiveChicago School office tower and on the left ahighly detailed Italianate storefront. (CourtesyArchives of Manitoba)
These styles were all generated elsewhere—Englandand the United States principally—and werepopularized in Manitoba by local architects and theirclients. A flourishing architectural press made suchdesigns available, even without travel, to peopleliving away from the cradles of ancient architectureor centres of design innovation. Styles evolve and therange of interpretations of any style can beconsiderable. In Manitoba, at such a great distancefrom the origins of many of these styles, the gapbetween the pure style and local interpretation maybe quite large. This guide thus highlights thoseManitoba buildings that best illustrate each style.Moreover, the dates that have been used to describewhen each style was most popular in this province donot always correspond to the dates during which thestyle flourished elsewhere. Although this guide usessome of the most common names and groupings toorganize styles, other architectural style guides mayuse different names and different organizing criteriathat are equally acceptable.View of Main Street in Winnipeg, c. 1915 (Archives of Manitoba). Even a small collectionof buildings of broadly similar architectural character contains a wealth of different styles.
GEORGIAN (1820-1870)HistoryCharacteristicsT- the style is characterized by a symmetrical, orbalanced, box-like massing centred on a formalentranceway- rooms are grouped around a central hall plan- houses are 1 to 2 1/2 storeys high- the roof is either a steeply pitched hip roof or agable roof without eaves- dormer windows are common- façades are often of 5 bays with two windows oneach side of the central doorway- double-hung windows are straight-topped with 6 to12 panes in each sash- doors often have sidelights and/or a transom light- in Manitoba these buildings are normallyconstructed of stone or log- while not common in Manitoba, the style can haveclassical detailing such as a pedimented projectingpavilion with pilasters or columns and a Palladianwindowhe Georgian style was developed from thesimplification of classical, ItalianRenaissance and Baroque architecture. It wasmost popular in Great Britain during the reign of thefirst three King Georges (1714 to 1820) from which itderives its name. A vernacular interpretation of thestyle, in which detail was minimized, became a verypopular architectural expression throughout GreatBritain. In Manitoba, where the vernacular traditionwas used, it was closely associated with the buildingsof the Hudson's Bay Company and those built byCompany employees who retired to the Red RiverSettlement. It became popular again in the 1910s and20s.Schematic illustration of an imaginaryGeorgian domestic building, showing keycharacteristics coordinated with numberson the drawing.
GOTHIC REVIVAL (1850-1900)HistoryCharacteristicsT- the style is characterized by the pointed arch,which can be in a number of forms, as well asbuttresses, spires, pinnacles and carved ornaments- it often has a complex arrangement of steeplypitched roofs highlighted with intricate details- details such as mouldings, tracery and carvedornament are heavy and sometimes purposely coarse- polychromy is common as are the combination ofdifferent materials or varying proportions of detailsand openings- houses are either symmetrical with a centre gableor asymmetrical and in the shape of an L- heavy bargeboards and corbel tables are commonhe Gothic Revival was one of the mostenduring and influential architecturalmovements of the 19th century. Based upon arevival of medieval architecture, especially that ofEngland and France, it passed through successivephases and influenced most building types. Comingto Canada from Great Britain in the early 19thcentury, in its earliest phase it was largely apicturesque style characterized by applied delicateornament. The English author and architect A. W.Pugin (1812-1852) was very influential in givingboth a sense of moral purpose to the Gothic Revivaland a better understanding of Gothic detailing andstructural systems. The English writer John Ruskin(1819-1900) encouraged a widened range of sourcesfor the style, such as Venetian Gothic architecture.The style as used towards the end of the century isfrequently referred to as High Victorian Gothic. Itsevolution into the 20th century is described in thesection on Late Gothic Revival.Schematic illustration of an imaginary GothicRevival building, showing key characteristicscoordinated with numbers on the drawing.
SECOND EMPIRE (1880-1890)HistoryCharacteristicsI- massing is usually symmetrical- larger buildings have projecting blocks or pavilionsusually centred but sometimes at the ends- the style is best distinguished by the mansard roofwhich can be straight, convex, concave or acombination- nearly all examples have dormer windows, eithercircular or pedimented- moulded window heads are used frequently- doors and windows are often round-headed andgrouped in pairs- high relief decorative detailing can includebrackets at the eaves, quoins and belt coursesntroduced to Canada and the United States fromFrance via England, this style takes its name fromthe French Second Empire, the reign of NapoleonIII (1852-1870). It was commonly used for publicbuildings, especially those designed by the FederalDepartment of Public Works, but also for houses andeducational institutions. The Roman Catholic Churchadopted this style for its convents and schools, usingit well into the 20th century.Schematic illustration of an imaginary SecondEmpire building, showing key characteristicscoordinated with numbers on the drawing.
ITALIANATE (1880-1900)HistoryCharacteristicsT- primarily a residential style used in bothsymmetrical and asymmetrical forms, also used forsmall commercial buildings- in the symmetrical form it can be rectangular orsquare in plan- the asymmetrical plan is L- or T-shaped, often witha tower- roofs are flat or with a very low pitch with extendedeaves supported by ornate brackets- the design frequently includes a long verandah orcentral one-bay porch- bay windows are in an angular form- round and segmental arch window heads arecommon; frequently they are paired and the windowhead projects forward- the formal balance is often accentuated bypronounced mouldings, quoins and details- ornamentation is usually small in scale but denselygroupedhis style was loosely based on theRenaissance villas of Italy, which werecharacterized by an L- or T-shaped plan, lowpedimented roof, a tower and classical detailapplication. Indirect influences came from Americanpattern books on picturesque architectural stylespublished in the late 1800s by people like A.J.Downing and Samuel Sloan. The style was brought toManitoba by early settlers from Ontario where it waspopular.Schematic illustration of an imaginary Italianatebuilding, showing key characteristics coordinated with numbers on the drawing.
ROMANESQUE REVIVAL (1885-1905)HistoryCharacteristicsO- used primarily for domestic and public buildings- massing can be either symmetrical orasymmetrical- façades can be flanked by pyramidal, conical orpolygonal towers- the round arch is used for nearly all openings- arches, quoins and belt courses often relieverusticated stone finishes- in addition to the openings, the semi-circular orround arch is used as decoration to enrich corbeltables along the eaves and at belt coursesEspecially in Richardsonian Romanesque the effectdepends upon a robust use of mass and scale ratherthan decoration- Richardsonian Romanesque buildings employ verybroad arches, varieties of stone colour, texture andcontrasting rhythm- in tall buildings, a number of storeys with straighttopped windows may be grouped in enormous archedopeningsriginally little more than an offshoot of theGothic Revival, it was distinguished by theuse of typically Romanesque motifs,including the round arch and decorative patternsformed by chevrons and corbels. In its later phase,American architect H.H. Richardson (1828-1886)created his own unique interpretation which becamethe model for a North American Romanesque-basedstyle.Schematic illustration of an imaginary RomanesqueRevival building, showing key characteristicscoordinated with numbers on the drawing.
QUEEN ANNE REVIVAL (1890-1910)HistoryCharacteristicsI- the style aims at being extravagantly picturesqueirregular plans and elevations are its hallmark- lively and exuberant, structures feature bays,turrets, towers, decorative chimneys, gabled ormulti-gabled roofs and verandahs- roofs are usually steep and often multiple- basic to the style is a variety of surfaces used on thesame building, especially brick, wood shingles ofdifferent shapes, stucco and half-timbering- elements and forms can come from many styles tocreate a unique effect- Queen Anne buildings are frequently covered withdistinctive Eastlake decoration such as spindles,balusters, pendants, finials and posts, which wereall turned on a lathen narrow architectural terms this refers to aLondon-based revival of the ordinary red-brickbuilding of the 17th and early 18th centuries. InNorth America, however, the term was more looselyapplied to describe an eclectic style whichincorporated architectural elements borrowed from avariety of historical periods. These includedElizabethan, Jacobean and American ColonialRevivals as well as the architecture of Queen Anne'sreign itself (1702-1714). One phase of this style wascharacterized by the Eastlake decorative style, namedfor English architect Charles Locke Eastlake(1836-1906) and based on his furniture designs. InManitoba, the style had its greatest effect onresidential design.Schematic illustration of an imaginary QueenAnne Revival building, showing key characteristics coordinated with numbers on thedrawing.
CLASSICAL REVIVAL (1900-1930)HistoryThe classical tradition re-emerged as animportant force in Canadian architecture at theturn of the century as a reaction to thepicturesque styles of the 19th century. While therevival was based upon the classical forms of ancientGreece and Rome, the intermediate sources andshades of the style were mixed. In its simplest formit is referred to as Neo-Classical and usually followssimple Greek architecture. Beaux-Arts Classicism isnamed after the Parisian architecture school Ecoledes beaux-arts and was very popular in the UnitedStates. The Ecole encouraged designs of a grandnature with a formal and clearly structuredarrangement of parts. Edwardian or English Baroquewas very popular in Great Britain and was a freer,more inventive reworking of the architecture of the16th century Renaissance and 17th century BaroqueItaly, both of which borrowed heavily from classicalGreek and Roman architecture. In many buildingsthese three influences were merged.Characteristics- all classical revival buildings share a commonvocabulary of columns, capitals, pediments andGreek or Roman ornaments- Neo-Classical buildings usually use the Greekorders (an arrangement of columns with anentablature: Doric, Ionic and Corinthian are theprincipal orders)- designs are usually simple and symmetrical withmonumental proportions and smooth surfaces- pedimented porticos are common- roof lines are flat and unadorned- door and window openings are lintelled (horizontalat top) rather than arched (round-topped)- Beaux-Arts buildings are large with a grandarrangement of parts and have lively and varieddetailing- the Roman orders (Tuscan and Composite) are usedin addition to the Greek orders- both arched and lintelled window and dooropenings are used- in large buildings, the façade has advancing andreceding parts, often with a projecting section, withcolossal orders extending the height of the buildingand usually grouped in pairs- rich mouldings and free-standing statues on theroof line are common- Edwardian Baroque buildings are dramatic andornamental-composition and detailing are more free andinventive than Neo-Classical or Beaux-Arts buildings- classi
designs available, even without travel, to people living away from the cradles of ancient architecture or centres of design innovation. Styles evolve and the range of interpretations of any style can be considerable. In Manitoba, at such a great distance from the origins of many of these styles, the gap between the pure style and local interpretation may be quite large. This guide thus .
