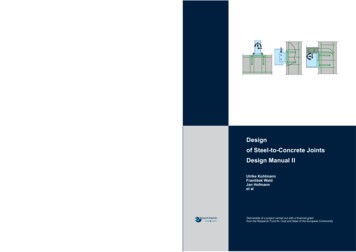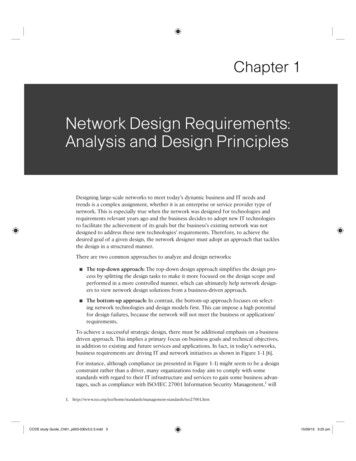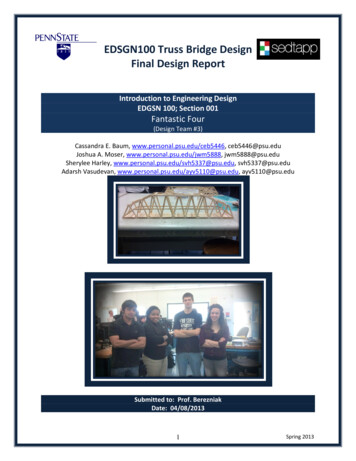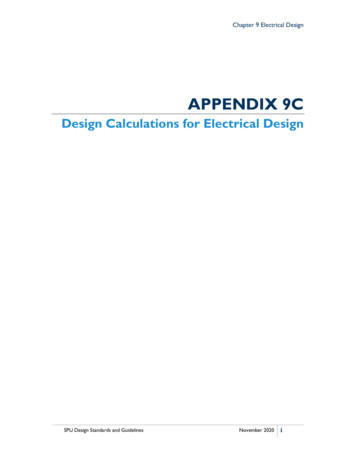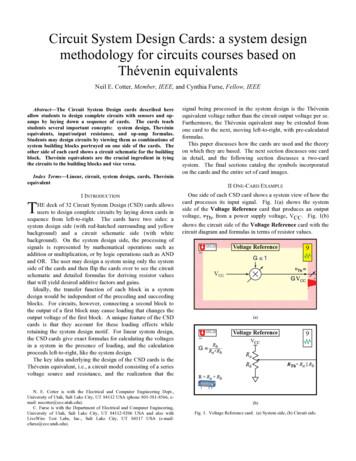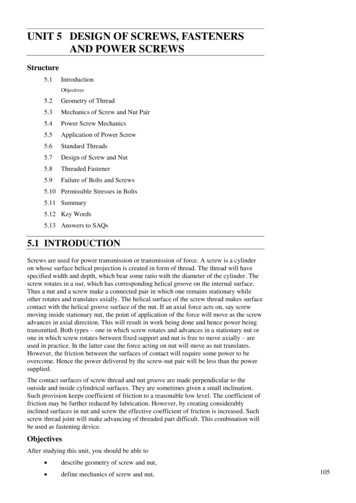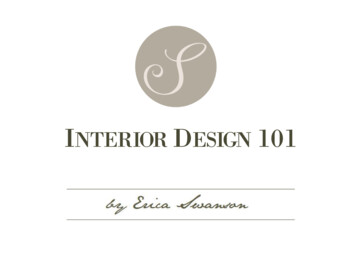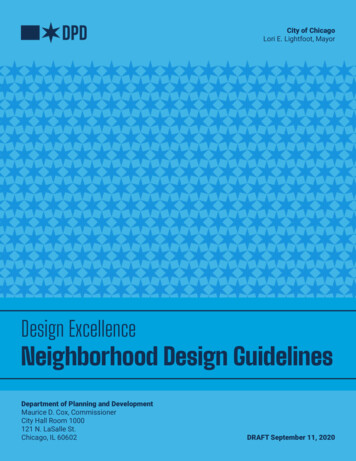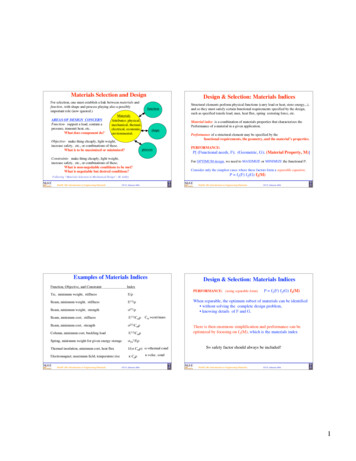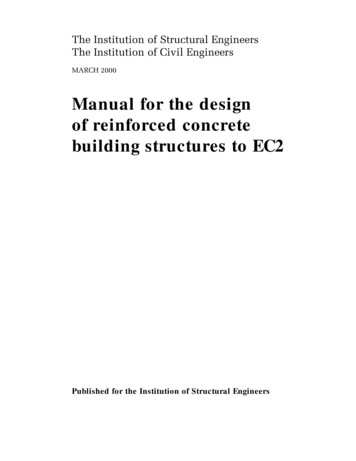
Transcription
The Institution of Structural EngineersThe Institution of Civil EngineersMARCH 2000Manual for the designof reinforced concretebuilding structures to EC2Published for the Institution of Structural Engineers
ConstitutionD J Lee CBE BScTech DIC FEng FIStructE FICE Chairman, (until April 1995)(previously G Maunsell & Partners)R S Narayanan BE(Hons) MSc DIC FEng FIStructE Chairman, (from May 1995)(S B Tietz & Partners)Professor A W Beeby BSc(Eng) PhD CEng MIStructE MICE(University of Leeds)P G Cobb CEng MICE(Sir Robert McAlpine & Sons Ltd)R F D Povey CEng FIStructE(Mitchell McFarlane & Partners)S S Ray BSc CEng FICE(Robert Benaim & Associates)R T Whittle MA CEng MICE(Ove Arup & Partners)K R Wilson MA CEng MICE(G Maunsell & Partners)R J W Milne BSc, Secretary to the Task Group(The Institution of Structural Engineers)Editorial PanelThe final version was prepared by an Editorial Panel consisting of:R S Narayanan, ChairmanK R WilsonR J W Milne, Secretarybe contacted at 11 Upper Belgrave Street, London SW1X 8BH.
ContentsForeword1 Introduction . . . . . . . . . . . . . . . . . . . . . . . . . . . . . . . . . . . . . . . . . . . . . . . . . . . . . .111.1 Aims of the Manual . . . . . . . . . . . . . . . . . . . . . . . . . . . . . . . . . . . . . . . . . . . . . .111.2 Eurocode system . . . . . . . . . . . . . . . . . . . . . . . . . . . . . . . . . . . . . . . . . . . . . . . .111.3 Scope of the Manual . . . . . . . . . . . . . . . . . . . . . . . . . . . . . . . . . . . . . . . . . . . . .121.4 Contents of the Manual . . . . . . . . . . . . . . . . . . . . . . . . . . . . . . . . . . . . . . . . . . .122 General principles . . . . . . . . . . . . . . . . . . . . . . . . . . . . . . . . . . . . . . . . . . . . . . . . .132.1 General . . . . . . . . . . . . . . . . . . . . . . . . . . . . . . . . . . . . . . . . . . . . . . . . . . . . . . .132.2 Stability . . . . . . . . . . . . . . . . . . . . . . . . . . . . . . . . . . . . . . . . . . . . . . . . . . . . . .132.3 Robustness . . . . . . . . . . . . . . . . . . . . . . . . . . . . . . . . . . . . . . . . . . . . . . . . . . . .132.4 Movement joints . . . . . . . . . . . . . . . . . . . . . . . . . . . . . . . . . . . . . . . . . . . . . . . .142.5 Fire resistance and durability . . . . . . . . . . . . . . . . . . . . . . . . . . . . . . . . . . . . . . .143 Design principles – reinforced concrete . . . . . . . . . . . . . . . . . . . . . . . . . . . . . . . .163.1 Loading . . . . . . . . . . . . . . . . . . . . . . . . . . . . . . . . . . . . . . . . . . . . . . . . . . . . . . .163.2 Limit states . . . . . . . . . . . . . . . . . . . . . . . . . . . . . . . . . . . . . . . . . . . . . . . . . . . .163.2.1 Ultimate limit state . . . . . . . . . . . . . . . . . . . . . . . . . . . . . . . . . . . . . . . . . .163.2.2 Serviceability limit states . . . . . . . . . . . . . . . . . . . . . . . . . . . . . . . . . . . . . .163.3 Material and design stresses . . . . . . . . . . . . . . . . . . . . . . . . . . . . . . . . . . . . .174 Initial design – reinforced concrete . . . . . . . . . . . . . . . . . . . . . . . . . . . . . . . . . . .184.1 Introduction . . . . . . . . . . . . . . . . . . . . . . . . . . . . . . . . . . . . . . . . . . . . . . . . . . . .184.2 Loads . . . . . . . . . . . . . . . . . . . . . . . . . . . . . . . . . . . . . . . . . . . . . . . . . . . . . . . .184.3 Material properties . . . . . . . . . . . . . . . . . . . . . . . . . . . . . . . . . . . . . . . . . . . . . .194.4 Structural form and framing . . . . . . . . . . . . . . . . . . . . . . . . . . . . . . . . . . . . . . .194.5 Fire resistance and durability . . . . . . . . . . . . . . . . . . . . . . . . . . . . . . . . . . . . . . .194.6 Stiffness . . . . . . . . . . . . . . . . . . . . . . . . . . . . . . . . . . . . . . . . . . . . . . . . . . . . . .194.7 Sizing . . . . . . . . . . . . . . . . . . . . . . . . . . . . . . . . . . . . . . . . . . . . . . . . . . . . . . . .214.7.1 Introduction . . . . . . . . . . . . . . . . . . . . . . . . . . . . . . . . . . . . . . . . . . . . . . . .214.7.2 Loading . . . . . . . . . . . . . . . . . . . . . . . . . . . . . . . . . . . . . . . . . . . . . . . . . . .214.7.3 Width of beams and ribs . . . . . . . . . . . . . . . . . . . . . . . . . . . . . . . . . . . . . .214.7.4 Sizes and reinforcement of columns . . . . . . . . . . . . . . . . . . . . . . . . . . . . .214.7.5 Walls . . . . . . . . . . . . . . . . . . . . . . . . . . . . . . . . . . . . . . . . . . . . . . . . . . . . .224.7.6 Shear in flat slabs at columns . . . . . . . . . . . . . . . . . . . . . . . . . . . . . . . . . .234.7.7 Adequacy of chosen sections to accommodate the reinforcement . . . . . . . .234.7.7.1 Bending moments and shear forces . . . . . . . . . . . . . . . . . . . . . . . . .234.7.7.2 Provision of reinforcement . . . . . . . . . . . . . . . . . . . . . . . . . . . . . . .244.8 The next steps . . . . . . . . . . . . . . . . . . . . . . . . . . . . . . . . . . . . . . . . . . . . . . . . . .254.9 Reinforcement estimates . . . . . . . . . . . . . . . . . . . . . . . . . . . . . . . . . . . . . . . . . .255 Final design . . . . . . . . . . . . . . . . . . . . . . . . . . . . . . . . . . . . . . . . . . . . . . . . . . . . . .275.1 Introduction . . . . . . . . . . . . . . . . . . . . . . . . . . . . . . . . . . . . . . . . . . . . . . . . . . . .275.1.1 Checking of all information . . . . . . . . . . . . . . . . . . . . . . . . . . . . . . . . . . . .275.1.2 Preparation of a list of design data . . . . . . . . . . . . . . . . . . . . . . . . . . . . . . .285.1.3 Amendment of drawings as a basis for final calculations . . . . . . . . . . . . . .285.1.4 Final design calculations . . . . . . . . . . . . . . . . . . . . . . . . . . . . . . . . . . . . . .28IStructE EC2 (Concrete) Design Manual3
5.2 Slabs . . . . . . . . . . . . . . . . . . . . . . . . . . . . . . . . . . . . . . . . . . . . . . . . . . . . . . . . .295.2.1 Introduction . . . . . . . . . . . . . . . . . . . . . . . . . . . . . . . . . . . . . . . . . . . . . . . .295.2.2 Fire resistance and durability . . . . . . . . . . . . . . . . . . . . . . . . . . . . . . . . . . .295.2.2.1 Fire resistance . . . . . . . . . . . . . . . . . . . . . . . . . . . . . . . . . . . . . . . . .295.2.2.2 Durability . . . . . . . . . . . . . . . . . . . . . . . . . . . . . . . . . . . . . . . . . . . .305.2.3 Bending moments and shear forces . . . . . . . . . . . . . . . . . . . . . . . . . . . . . .315.2.3.1 General . . . . . . . . . . . . . . . . . . . . . . . . . . . . . . . . . . . . . . . . . . . . . .315.2.3.2 One-way spanning slabs . . . . . . . . . . . . . . . . . . . . . . . . . . . . . . . . .325.2.3.3 Two-way spanning slabs on linear supports . . . . . . . . . . . . . . . . . . .325.2.3.4 Flat slabs . . . . . . . . . . . . . . . . . . . . . . . . . . . . . . . . . . . . . . . . . . . .325.2.4 Section design – solid slabs . . . . . . . . . . . . . . . . . . . . . . . . . . . . . . . . . . . .375.2.4.1 Bending . . . . . . . . . . . . . . . . . . . . . . . . . . . . . . . . . . . . . . . . . . . . .375.2.4.2 Shear . . . . . . . . . . . . . . . . . . . . . . . . . . . . . . . . . . . . . . . . . . . . . . .395.2.4.3 Openings . . . . . . . . . . . . . . . . . . . . . . . . . . . . . . . . . . . . . . . . . . . .425.2.5 Span/effective depth ratios . . . . . . . . . . . . . . . . . . . . . . . . . . . . . . . . . . . . .425.2.6 Section design – ribbed and coffered slabs . . . . . . . . . . . . . . . . . . . . . . . . .425.2.6.1 Bending . . . . . . . . . . . . . . . . . . . . . . . . . . . . . . . . . . . . . . . . . . . . .425.2.6.2 Span/effective depth ratios . . . . . . . . . . . . . . . . . . . . . . . . . . . . . . .425.2.6.3 Shear . . . . . . . . . . . . . . . . . . . . . . . . . . . . . . . . . . . . . . . . . . . . . . .445.2.6.4 Beam strips in ribbed and coffered slabs . . . . . . . . . . . . . . . . . . . . .445.2.7 Notes on the use of precast floors . . . . . . . . . . . . . . . . . . . . . . . . . . . . . . .445.3 Structural frames . . . . . . . . . . . . . . . . . . . . . . . . . . . . . . . . . . . . . . . . . . . . . . . .455.3.1 Division into subframes . . . . . . . . . . . . . . . . . . . . . . . . . . . . . . . . . . . . . . .455.3.2 Elastic analysis . . . . . . . . . . . . . . . . . . . . . . . . . . . . . . . . . . . . . . . . . . . . .455.3.3 Redistribution of moments . . . . . . . . . . . . . . . . . . . . . . . . . . . . . . . . . . . . .455.3.4 Design shear forces . . . . . . . . . . . . . . . . . . . . . . . . . . . . . . . . . . . . . . . . . .465.4 Beams . . . . . . . . . . . . . . . . . . . . . . . . . . . . . . . . . . . . . . . . . . . . . . . . . . . . . . . .465.4.1 Introduction . . . . . . . . . . . . . . . . . . . . . . . . . . . . . . . . . . . . . . . . . . . . . . . .465.4.2 Fire resistance and durability . . . . . . . . . . . . . . . . . . . . . . . . . . . . . . . . . . .475.4.2.1 Fire resistance . . . . . . . . . . . . . . . . . . . . . . . . . . . . . . . . . . . . . . . . .475.4.2.2 Durability . . . . . . . . . . . . . . . . . . . . . . . . . . . . . . . . . . . . . . . . . . . .485.4.3 Bending moments and shear forces . . . . . . . . . . . . . . . . . . . . . . . . . . . . . .485.4.4 Section design . . . . . . . . . . . . . . . . . . . . . . . . . . . . . . . . . . . . . . . . . . . . . .495.4.4.1 Bending . . . . . . . . . . . . . . . . . . . . . . . . . . . . . . . . . . . . . . . . . . . . .495.4.4.2 Minimum and maximum amounts of reinforcement . . . . . . . . . . . .525.4.4.3 Shear . . . . . . . . . . . . . . . . . . . . . . . . . . . . . . . . . . . . . . . . . . . . . . .555.4.5 Span/effective depth ratios . . . . . . . . . . . . . . . . . . . . . . . . . . . . . . . . . . . . .575.5 Columns . . . . . . . . . . . . . . . . . . . . . . . . . . . . . . . . . . . . . . . . . . . . . . . . . . . . . .575.5.1 Introduction . . . . . . . . . . . . . . . . . . . . . . . . . . . . . . . . . . . . . . . . . . . . . . . .575.5.2 Slenderness, fire resistance and durability . . . . . . . . . . . . . . . . . . . . . . . . .585.5.2.1 Slenderness . . . . . . . . . . . . . . . . . . . . . . . . . . . . . . . . . . . . . . . . . . .585.5.2.2 Fire resistance . . . . . . . . . . . . . . . . . . . . . . . . . . . . . . . . . . . . . . . . .585.5.2.3 Durability . . . . . . . . . . . . . . . . . . . . . . . . . . . . . . . . . . . . . . . . . . . .585.5.3 Axial loads and moments – non-slender columns . . . . . . . . . . . . . . . . . . . .605.5.4 Axial loads and moments – slender columns . . . . . . . . . . . . . . . . . . . . . . .605.5.4.1 General . . . . . . . . . . . . . . . . . . . . . . . . . . . . . . . . . . . . . . . . . . . . . .605.5.4.2 Calculation of first-order moments . . . . . . . . . . . . . . . . . . . . . . . . .615.5.4.3 Calculation of the ultimate deflection . . . . . . . . . . . . . . . . . . . . . . .625.5.5 Section design . . . . . . . . . . . . . . . . . . . . . . . . . . . . . . . . . . . . . . . . . .645.5.6 Reinforcement . . . . . . . . . . . . . . . . . . . . . . . . . . . . . . . . . . . . . . . . . .644IStructE EC2 (Concrete) Design Manual
5.6 Walls . . . . . . . . . . . . . . . . . . . . . . . . . . . . . . . . . . . . . . . . . . . . . . . . . . . . . . . . .645.6.1 Introduction . . . . . . . . . . . . . . . . . . . . . . . . . . . . . . . . . . . . . . . . . . . . . . . .645.6.2 Slenderness, fire resistance and durability . . . . . . . . . . . . . . . . . . . . . . . . .665.6.2.1 Slenderness . . . . . . . . . . . . . . . . . . . . . . . . . . . . . . . . . . . . . . . . . . .665.6.2.2 Fire resistance . . . . . . . . . . . . . . . . . . . . . . . . . . . . . . . . . . . . . . . . .665.6.2.3 Durability . . . . . . . . . . . . . . . . . . . . . . . . . . . . . . . . . . . . . . . . . . . .665.6.3 Axial load and moments . . . . . . . . . . . . . . . . . . . . . . . . . . . . . . . . . . . . . .685.6.3.1 In-plane bending . . . . . . . . . . . . . . . . . . . . . . . . . . . . . . . . . . . . . . .685.6.3.2 Bending at right-angles to the walls . . . . . . . . . . . . . . . . . . . . . . . .685.6.3.3 Slender walls . . . . . . . . . . . . . . . . . . . . . . . . . . . . . . . . . . . . . . . . .685.6.4 Section design . . . . . . . . . . . . . . . . . . . . . . . . . . . . . . . . . . . . . . . . . . . . . .685.6.4.1 Walls not subject to significant bending at rightangles to the wall . . . . . . . . . . . . . . . . . . . . . . . . . . . . . . . . . . . . . .685.6.4.2 Intersecting walls . . . . . . . . . . . . . . . . . . . . . . . . . . . . . . . . . . . . . .695.6.5 Reinforcement . . . . . . . . . . . . . . . . . . . . . . . . . . . . . . . . . . . . . . . . . . . . . .695.6.6 Openings in shear and core walls . . . . . . . . . . . . . . . . . . . . . . . . . . . . . . . .695.7 Staircases . . . . . . . . . . . . . . . . . . . . . . . . . . . . . . . . . . . . . . . . . . . . . . . . . . . . .705.7.1 Introduction . . . . . . . . . . . . . . . . . . . . . . . . . . . . . . . . . . . . . . . . . . . . . . . .705.7.2 Fire resistance, durability and concrete grades . . . . . . . . . . . . . . . . . . . . . .705.7.3 Bending moments and shear forces . . . . . . . . . . . . . . . . . . . . . . . . . . . . . .705.7.4 Effective spans . . . . . . . . . . . . . . . . . . . . . . . . . . . . . . . . . . . . . . . . . . . . .705.7.4.1 Stairs spanning between beams or walls . . . . . . . . . . . . . . . . . . . . .705.7.4.2 Stairs spanning between landing slabs . . . . . . . . . . . . . . . . . . . . . . .705.7.4.3 Stair with open wells . . . . . . . . . . . . . . . . . . . . . . . . . . . . . . . . . . .715.7.5 Span/effective depth ratios . . . . . . . . . . . . . . . . . . . . . . . . . . . . . . . . . . . . .715.7.6 Section design . . . . . . . . . . . . . . . . . . . . . . . . . . . . . . . . . . . . . . . . . . . . . .715.8 Design of non-suspended ground floor slabs . . . . . . . . . . . . . . .
Constitution D J LeeCBE BScTech DIC FEng FIStructE FICE Chairman, (until April 1995) (previously G Maunsell & Partners) R S Narayanan BE(Hons) MSc DIC FEng FIStructE Chairman, (from May 1995) (S B Tietz & Partners) ProfessorAWBeebyBSc(Eng) PhD CEng MIStructE MICE (University of Leeds) PG CobbCEng MICE (Sir Robert McAlpine & Sons Ltd)
