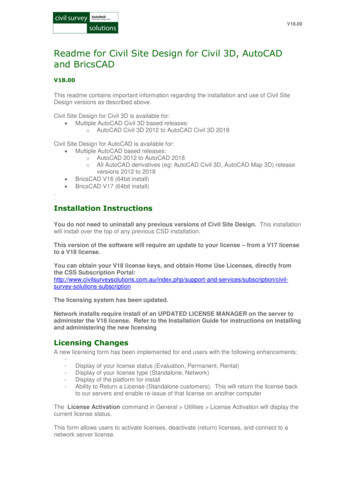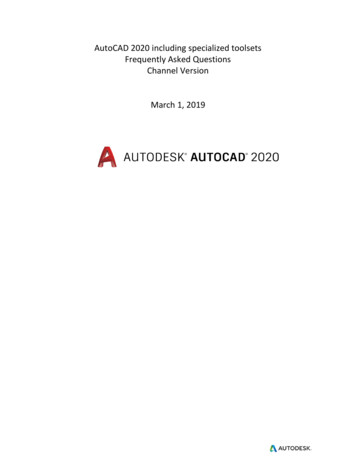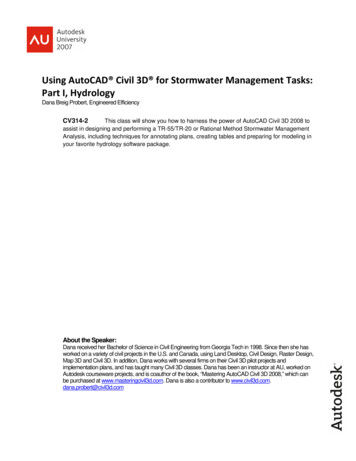
Transcription
Using AutoCAD Civil 3D for Stormwater Management Tasks:Part I, HydrologyDana Breig Probert, Engineered EfficiencyCV314-2This class will show you how to harness the power of AutoCAD Civil 3D 2008 toassist in designing and performing a TR-55/TR-20 or Rational Method Stormwater ManagementAnalysis, including techniques for annotating plans, creating tables and preparing for modeling inyour favorite hydrology software package.About the Speaker:Dana received her Bachelor of Science in Civil Engineering from Georgia Tech in 1998. Since then she hasworked on a variety of civil projects in the U.S. and Canada, using Land Desktop, Civil Design, Raster Design,Map 3D and Civil 3D. In addition, Dana works with several firms on their Civil 3D pilot projects andimplementation plans, and has taught many Civil 3D classes. Dana has been an instructor at AU, worked onAutodesk courseware projects, and is coauthor of the book, “Mastering AutoCAD Civil 3D 2008,” which canbe purchased at www.masteringcivil3d.com. Dana is also a contributor to www.civil3d.com.dana.probert@civil3d.com
Using AutoCAD Civil 3D for Stormwater Management Tasks: Part I, HydrologyWhile Civil 3D does not include an true set of hydrology tools, there are many ways to get thedata you need for your modeling software. This class will explore some of those techniques.This class assumes:1. You are frustrated with how you currently prepare data in CAD for input into TR20, TR55or rational method analysis.2. You know that Civil 3D is built on a full version of Map 3D and a full version of AutoCAD.3. You understand that Civil 3D does not have any explicit hydrology tools, but there arelots of great Civil 3D and Map 3D tools that can be used to help you with your analysis.4. You are familiar with Civil 3D objects especially surfaces and parcels.5. You have a basic understanding of how to create Civil 3D labels.6. You are willing to spend some time learning how to create expressions in Civil 3D labels.7. You are willing to spend some time learning how to build Map Topologies, make MapThemes and create Map Annotation templates.8. You are willing to spend some time learning how to use AutoCAD tables within drawingsand possibly linking them to MS Excel. Since Map tools are a skill gap for many civil users, I will be showing quick steps on how to set uptopologies, themes and annotation templates live demo portion of this class. Additional informationcan be found in tutorials under the Help menu, AU classes, AUONLINE, skill builders and AOTC. Myshortlist of highly recommended skills for civil users includes: attaching a drawing, creating queries,importing GIS data through Map Tools Import as well as through the FDO.Best Practices?What is best practice for me could be completely wrong for you. Conventional wisdom on theuse of Civil 3D is constantly evolving. Many people don’t like sharing their best practicesbecause any time you “stick your neck out” and show procedures you open yourself up forscrutiny and potential criticism. For me, I like to share information because it starts a dialog andencourages others to share their approach. The techniques in this presentation are intended toassist you in opening the Civil 3D bag of tricks and launch you on your own journey todiscovering your own Best Practices.Much of work that is ongoing is documented on blogs like www.civil3d.com and the Autodeskdiscussion groups, so become a regular reader, and when you feel ready, a contributor.
The SiteOur example site is approximately 170 acres located on the Delmarva Peninsula.Analyzing Surface ElevationsThe Surface Elevation Analysis tool is useful for determining how water is moving across yoursite, where it is collecting and possible subcatchment delineations.To create an elevation analysis:1.2.3.4.Make sure you have an elevation analysis style that will show you what you need.Build a surface.Change the surface style to your elevation analysis style.“Crunch” the surface and make customizations on the Analysis tab of the SurfaceProperties dialog box.
If the standard analysis ranges do not provide enough contrast, you can increase the number ofelevation intervals.A Surface Elevation table can be customized to provide the proper look and information for yourplan.Using Water DropSurfaces Utilities Water Drop can help you determine how water will flow across your site andassist you in making judgments about time of concentration.
Making Quick ProfilesQuick profiles can help you learn more about the drainage nuances of your site. Right click onan object, or choose Profiles Quick Profile.
Multiple Quick Profiles can be used to asses your surface, and learn about channel flow. You might find it useful to split your model space into multiple viewports so that you can see what ishappening in plan and profile at the same time. To split your viewport use View Viewports 2Viewports.
Simple Surface VisualizationSurface visualization can assist the designer, the review agency and the client in understandingsite drainage patterns for both existing and proposed ground.You can visualize the elevation analysis of the surface by changing the elevation analysis styleto 3D faces.It often helps to exaggerate the triangle elevations when your site is relatively flat.Another thing you can do is to remove the isolines from the visual style. This will make thesurface easier to see in 3D. Visual styles are an AutoCAD feature. Read up on the AutoCAD visualization tools under help, orcheck out other AU classes on the subject.
Rotate the surface into an isometric view and apply your visual style.Create a 3D DWF by typing 3DDWFPUBLISH in the command line and saving the resulting file.A DWF can be shared with non CAD users and provides an easy way to navigate your simplevisualization.
Labeling your Surface Slopes and Spot ElevationsSurface slope and spot elevation labels can be customized to assist in labeling TC paths.Alternatively, you can use a set of alignment and profile labels for more powerful TC pathanalysis.Subcatchment Analysis and Curve Number DeterminationTR-55, TR-20, Rational Methods and other accepted forms of hydrologic analysis typicallyrequire the breakdown of our site into a series of areas that combine Drainage Area(Subcatchment), Soil Hydrologic Group, Cover Type and Cover Quality. The delineation ofthese areas is time consuming by hand or with traditional AutoCAD tools.Polylines for Area DelineationBenefits of Using Polylines for Area Delineation Familiar, easy to create and edit AutoCAD objectsCan be labeled with Civil 3D General Line labels (length, area, elevation, etc)Can be labeled and added to tables using AutoCAD fieldsCan be created, queried and manipulated through Map toolsCan be converted to topologies and Civil 3D parcels with some cleanup
Limits of Using Polylines for Area Delineation Not reactive to neighboring polylinesKeeps you in AutoCAD mindsetNot controlled by Civil 3D object stylesRecommendations for Use: When you aren’t ready to use Civil 3D parcels to study areasRational Method Calculations where you want to use an AutoCAD table“Contours” for ponds if you cannot met your design intent with Civil 3D corridors/gradingobjects/surfacesCivil 3D Parcels for Area DelineationBenefits of Using Parcels for Area Delineation Dynamic with other parcelsEasy to make dynamic tablesSome custom properties available– like description, Tax ID and address, as well as UserDefined PropertiesArea, TaxID, and User Defined Properties can be used in expressions for many calculationsas part of labels or tables.Flexible, dynamic, autosizing, plan readable labelsCAD Standards maintained by Civil 3D Parcel Object StylesProspector aids in controlling appearance and labeling quicklyProspector information can be copied and pasted into excel for further studyLimits of Using Parcels for Area Delineation Must have good understanding of Civil 3D Site GeometryUser defined properties are difficult to use and manageExpressions can only calculate based on the current parcel– cannot sum or do “percent ofthe whole” calculations in tables or labels.No intersect topology intelligence (ie cannot blend subcatchments and soils)Cannot be queried or take advantage of other Map tools
Recommendations for Use: For subcatchments, soils areas and similar on small sites or when you have already donemost of the “overlay” breakdown by handWhen you want to do the rational method calculations right in your parcel table or arealabelsWhen the truly dynamic nature of parcels outweighs any negativesMap Polygon TopologyBenefits of Using Topologies for Area Delineation Robust analysis tools for intersection of topologies– ie breakdown of subcatchmentsoverlaid with soil group overlaid with cover typeSemi-dynamic labeling that “reads” the topology data similar to Civil 3D labelsThematic mapping capabilities for presentation drawings and analysisCan be queried, modified and analyzed using Map toolsWorks with attribute extraction for semi-dynamic tables with can be used to manydifferent types of calculationsInformation can be reported and exported to drawing tables or external files
Limits of Using Topologies for Area Delineation Cannot be used as Civil 3D objects nor easily converted in an intelligent wayOften challenging to prepare data property to create a sound topologyMap tools are often unfamiliar to Civil 3D/Land Desktop usersRecommendations for Use: Medium to large sites with several subcatchments, soil groups, cover types and otherconstraints for entering into Rational, TR-55 or TR-20 based modeling programsWhen you’d like to do TR-55 and composite CN calculations right in your drawing in asemi-dynamic wayWhen you’d like to put together themed maps or presentation drawings based on theanalysisUsing Civil 3D Parcels for Area DelineationCivil 3D parcels can be used to delineation, labeling and analysis of subcatchment, soilsboundaries and cover.Civil 3D parcels interact as site geometry with other Civil 3D objects such as alignments andfeature lines.Always be sure to create parcels from lines that formed closed areas with no overlap. Make anew site for each parcel type.If you were doing all of your SWM area study using Civil 3D Parcels, you should have a site foreach different type of area such as: Soil Area SiteSubcatchment Area SiteCover Type Site
Take advantage of the extra fields available in Prospector for additional labeling and studycapabilities, or add user defined properties. Also experiment with building custom parcel labelsand tables to call out your additional information.Using Map Topologies for Area DelineationCivil 3D parcels can be used to delineation, labeling and analysis of subcatchment, soilsboundaries and cover.This is by far the most powerful analysis tool available to us in the Civil 3D environment.(Remember, Civil 3D is built on Map 3D). It will be important for you to read through the Map3D Tutorials on Polygon Topologies, Drawing Cleanup, Object Data and other Map tools.This will be difficult to repeat with your own data at first. Map topologies are rather picky abouttheir geometry. Don’t give up! Go through the tutorials a few times and look for ways you canleverage this in your work. There are many, many uses for topologies.Build Your Geometry: Polylines and CentroidsStart with AutoCAD polylines, and then break at intersection points per topology requirements(see Help). Make sure each enclosure has a centroid. Centroids can be blocks, nodes, or text.You can manually place centroids, or if you are importing GIS data (such as a shapefile) youcan use Map Tools Create Centroids.
Create Three TopologiesUse Map Topologies Create to define your topology. Work through the Wizard picking theappropriate geometry to each topology:1. Subcatchments2. Soil Groups3. Cover TypesDefine Object Data for Your TopologiesCreate the object data tables under Map Object Data Define Object Data that will house theinformation to give each polygon intelligence such as soil group, subcatchment number, covertype and any other important information.
Attach Appropriate Object Data to Each Polygon CentroidAfter you define the object data, use Map Object Data Attach/Detach Object Data to attachthe appropriate data table to each centroid. Use the AutoCAD Properties box to go through andassign the correct values to each centroid.Create Two Overlay TopologiesUnfortunately, Map won’t let us to a “three way stack” of our topologies. Make an overlaytopology that combines Subcatchments with Soil Groups called “Sub Soil”, then make a secondoverlay topology that combines “Sub Soil” with Cover Types.Make an Annotation Template For Labeling Each PolygonAn annotation, not unlike a Civil 3D label, harvests the resulting object data from the finaloverlay topology.
Apply a Theme to Your Topology Including AnnotationCreate a theme that separates the topology into its smallest parts. Apply hatch color andannotation.Create a Data Extraction TableAnnotations are really just attributed blocks. That attribute information can be extracted as a.csv, exported to Excel, or made into an AutoCAD table. Additional columns can be added forformulas, user data, fields and more. Also, you can explore the possibilities of creating adynamic link to Excel using the new AutoCAD 2008 tools.
Using Polylines for Area DelineationRegular polylines can be used for area delineation, and can be labeled with Civil 3D Generalline labels.
A Few Ideas for Obtaining Pond InformationSurfaces Utilities Extract Objects from Surface is useful for obtaining polylines thatrepresent contours. These contours can then be labeled with a general line label which canmake it easier to obtain contour areas. This information can now be quickly typed into yourstormwater modeling software.
Civil 3D parcels can be used to delineation, labeling and analysis of subcatchment, soils boundaries and cover. Civil 3D parcels interact as site geometry with other Civil 3D objects such as alignments and feature lines. Always be sure to create parcels from lines that formed closed areas with no overlap. Make a new site for each parcel type.
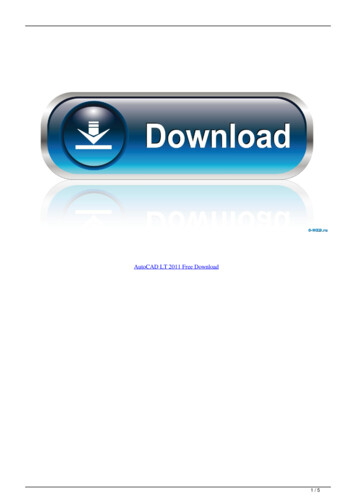
![AutoCAD Free [Updated] 2022 - Só EPI não basta](/img/61/autocad-16.jpg)
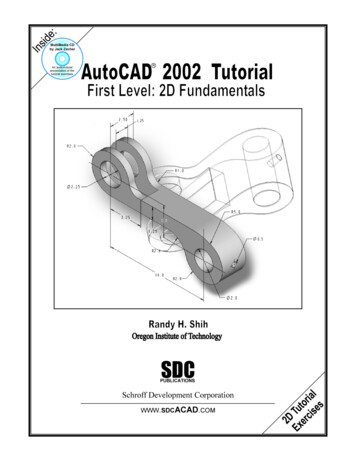
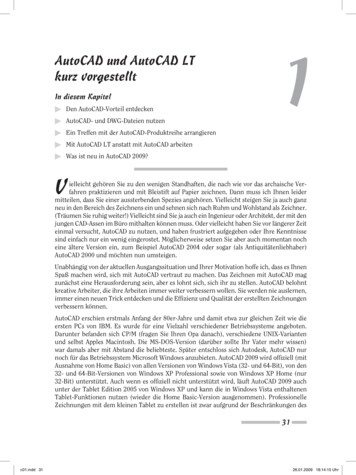



![AutoCAD Crack [Updated] 2022 - empowordjournalism](/img/60/autocad-crack-updated-2022.jpg)
