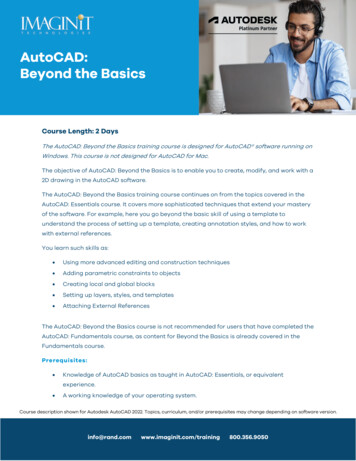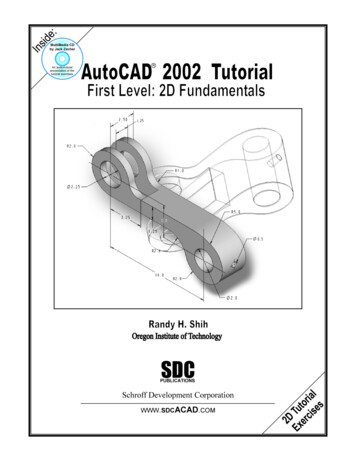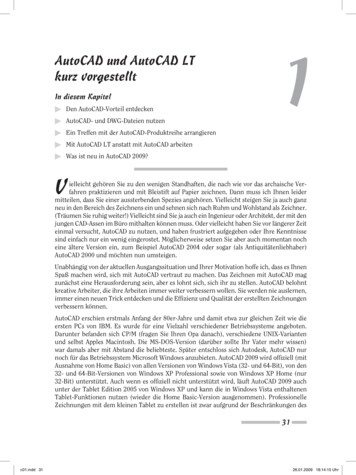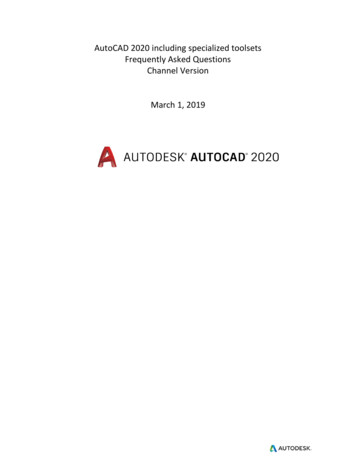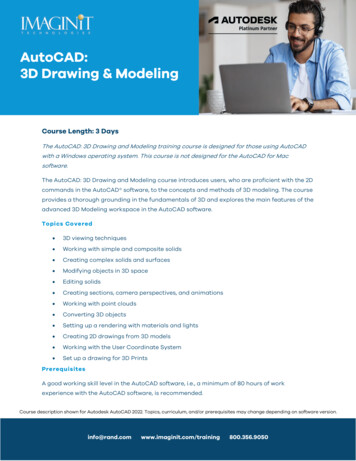
Transcription
AutoCAD /AutoCAD LT EssentialsCourse Length: 3 daysThe AutoCAD /AutoCAD LT Essentials training course is designed for those using AutoCAD or AutoCADLT with a Windows operating system. This training course is not designed for the AutoCAD for Macsoftware.The objective of AutoCAD/AutoCAD LT Essentials is to enable students to create a basic 2D drawing in theAutoCAD software. Even at this fundamental level, the AutoCAD software is one of the most sophisticatedcomputer applications that you are likely to encounter. Therefore learning to use it can be challenging.AutoCAD/AutoCAD LT Essentials covers the essential core topics for working with the AutoCAD software.The teaching strategy is to start with a few basic tools that enable the student to create and edit a simpledrawing, and then continue to develop those tools. More advanced tools are also introduced throughout thetraining guide. Not every command or option is covered, because the intent is to show the most essentialtools and concepts, such as: Understanding the AutoCAD workspace anduser interface. Using basic drawing, editing, and viewing tools. Organizing drawing objects on layers. Inserting reusable symbols (blocks). Preparing a layout to be plotted. Adding text, hatching, and dimensions.To see the current courseschedule and to registerfor this course:Go to imaginit.com/ scheduleACADESSENCourse description shown for Autodesk AutoCAD 2015. Topics, curriculum, and/or prerequisites may change depending on software version.
Prerequisites: A working knowledge of basic design/drafting procedures and terminology. A working knowledge of your operating system.Table of ContentsDAY 1Chapter 1 Getting Started with AutoCAD 1.1 Starting the Software1.2 User Interface1.3 Working with Commands1.4 Cartesian Workspace1.5 Opening an Existing Drawing File1.6 Viewing Your Drawing1.7 Saving Your WorkChapter 2 Basic Drawing & Editing Commands 2.1 Drawing Lines2.2 Erasing Objects2.3 Drawing Lines with Polar Tracking2.4 Drawing Rectangles2.5 Drawing Circle2.6 Undo and Redo ActionChapter 3 Projects - Creating a Simple Drawing 3.1 Create a Simple Drawing3.2 Create Simple ShapesChapter 4 Drawing Precision in AutoCAD 4.1 Using Running Object Snaps4.2 Using Object Snap Overrides4.3 Polar Tracking at Angles4.4 Object Snap Tracking4.5 Drawing with Snap and Grid (Optional)Course description shown for Autodesk AutoCAD 2015. Topics, curriculum, and/or prerequisites may change depending on software version.
Chapter 5 Making Changes in Your Drawing 5.1 Selecting Objects for Editing5.2 Moving Objects5.3 Copying Objects5.4 Rotating Objects5.5 Scaling Objects5.6 Mirroring Objects5.7 Editing with GripsChapter 6 Projects - Making Your Drawings More Precise 6.1 Schematic Project: Electronics Diagram6.2 Architectural Project: Landscape6.3 Mechanical Project (with Polar & Tracking)6.4 Mechanical Project: Surge Protector6.5 Mechanical Project: SatelliteDAY 2Chapter 7 Organizing Your Drawing with Layers 7.1 Creating New Drawings With Templates7.2 What are Layers?7.3 Layer States7.4 Changing an Object’s LayerChapter 8 Advanced Object Types 8.1 Drawing Arcs8.2 Drawing Polylines8.3 Editing Polylines8.4 Drawing Polygons8.5 Drawing EllipsesChapter 9 Getting Information from Your Drawing 9.1 Working with Object Properties9.2 Measuring ObjectsChapter 10 Projects - Drawing Organization & Information 10.1 Architectural Project10.2 Mechanical Project10.3 Civil ProjectCourse description shown for Autodesk AutoCAD 2015. Topics, curriculum, and/or prerequisites may change depending on software version.
Chapter 11 Advanced Editing Commands 11.1 Trimming and Extending Objects11.2 Stretching Objects11.3 Creating Fillets and Chamfers11.4 Offsetting Objects11.5 Creating Arrays of ObjectsChapter 12 Inserting Blocks 12.1 What are Blocks?12.2 Inserting Blocks12.3 Working with Dynamic Blocks12.4 Inserting Blocks with DesignCenter12.5 Inserting Blocks with Content ExplorerChapter 13 Projects - Creating More Complex Objects 13.1 Mechanical Project 1 - Plate13.2 Mechanical Project 2 - Gasket13.3 Mechanical Project 3 - Plate13.4 Mechanical Project 4 - Rocker Arm13.5 Architectural Project 1 - Floor Plan13.6 Architectural Project 2 - Floor Plan13.7 Civil Project - Parking LotDAY 3Chapter 14 Setting Up a Layout 14.1 Printing Concepts14.2 Working in Layouts14.3 Copying Layouts14.4 Creating Viewports14.5 Guidelines for LayoutsChapter 15 Printing Your Drawing 15.1 Printing Layouts15.2 Printing from the Model TabChapter 16 Projects - Preparing to Print 16.1 Mechanical Project16.2 Architectural ProjectCourse description shown for Autodesk AutoCAD 2015. Topics, curriculum, and/or prerequisites may change depending on software version.
Chapter 17 Text 17.1 Working with Annotations17.2 Adding Text in a Drawing17.3 Modifying Multiline Text17.4 Formatting Multiline Text17.5 Adding Notes with Leaders to Your Drawing17.6 Creating Tables17.7 Modifying TablesChapter 18 Hatching 18.1 Hatching18.2 Editing HatchesChapter 19 Adding Dimensions 19.1 Dimensioning Concepts19.2 Adding Linear Dimensions19.3 Adding Radial & Angular Dimensions19.4 Editing DimensionsChapter 20 Projects - Annotating Your Drawing 20.1 Mechanical Project20.2 Architectural Project 120.3 Architectural Project 220.4 Civil ProjectAppendix A Skills AssessmentAppendix B AutoCAD Certified Professional Exam ObjectivesCourse description shown for Autodesk AutoCAD 2015. Topics, curriculum, and/or prerequisites may change depending on software version.
Cancellation PolicyThe following cancellation policy shall apply to all training engagements, Live Online, Consulting Services andDedicated/ Custom Training: Company reserves the right to reschedule or cancel the date, time and location of its class at anytime. In the event that a Training Class is cancelled by Company, Customer is entitled to a fullrefund. Company shall not be responsible for any other loss incurred by Customer as a result of acancellation or reschedule. For Customer cancellations when written notice is received (i) at least ten (10) business days inadvance of the class, the Customer is entitled to a full refund of its payment or reschedule enrollment,(ii) less than ten (10) business days, Customer shall not be entitled to a refund, but shall receive aclass credit to be used within three (3) months of the date of the original class. Student substitutions are acceptable with at least two (2) days prior notice to the class, providedsubstitution meets course prerequisites and is approved by Company’s Training Coordinator(trainingcoordinator@rand.com) For all Training orders, cancellation notices must be submitted to trainingcoordinator@rand.com.Company is not responsible for any error in the delivery of the email notice. In the event of anyreschedule of Consulting Services and/or Dedicated/Custom Training by Customer, Company willinvoice Customer for all non-cancellable travel expenses.For full terms and conditions, go to imaginit.com/TrainingTC.To request more information or to see training locations, visit imaginit.com/contact.Course description shown for Autodesk AutoCAD 2015. Topics, curriculum, and/or prerequisites may change depending on software version.
The AutoCAD /AutoCAD LT Essentials training course is designed for those using AutoCAD or AutoCAD LT with a Windows operating system. This training course is not designed for the AutoCAD for Mac software. The objective of AutoCAD/AutoCAD LT Essentials is to enable students to create a basic 2D drawing in the

![AutoCAD Free [Updated] 2022 - Só EPI não basta](/img/61/autocad-16.jpg)
