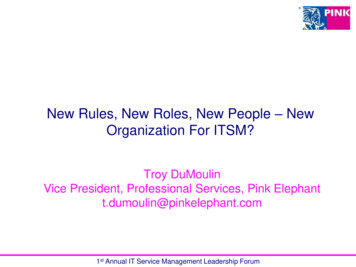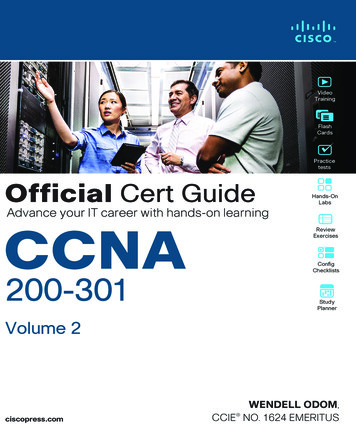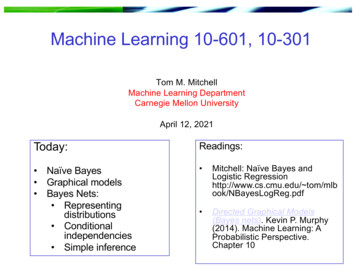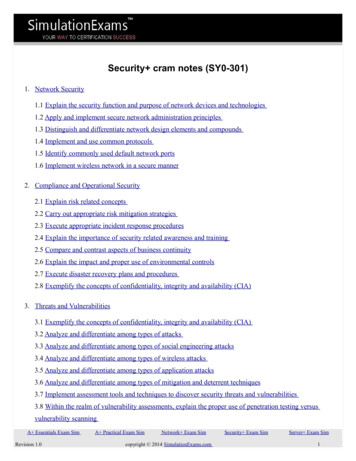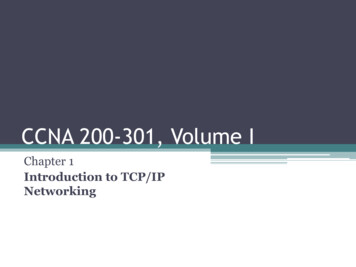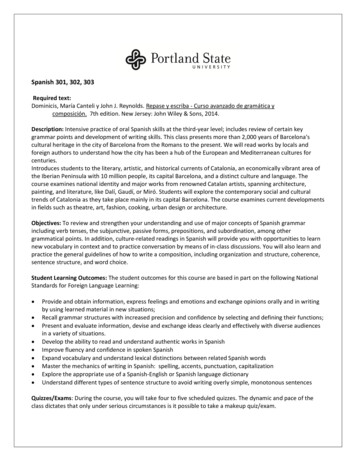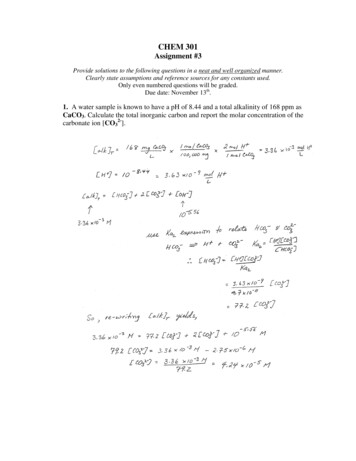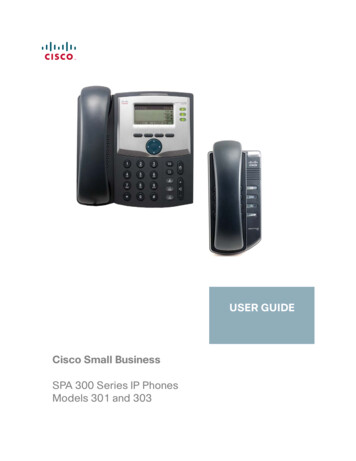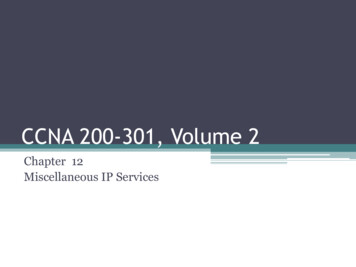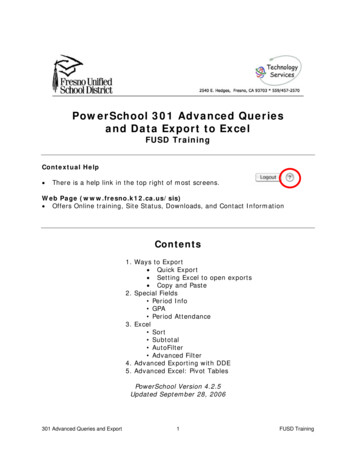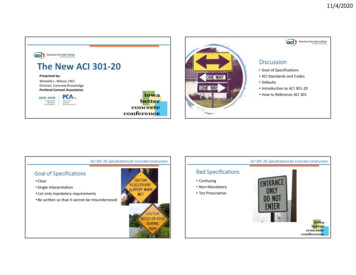
Transcription
11/4/2020ACI 301-20, Specifications for Concrete ConstructionDiscussionThe New ACI 301-20 Goal of Specifications ACI Standards and Codes Defaults Introduction to ACI 301-20 How to Reference ACI 301Presented by:Michelle L. Wilson, FACIDirector, Concrete KnowledgePortland Cement AssociationACI 301-20, Specifications for Concrete ConstructionGoal of Specifications Clear Single interpretation List only mandatory requirements Be written so that it cannot be misunderstoodACI 301-20, Specifications for Concrete ConstructionBad Specifications Confusing Non-Mandatory Too Prescriptive
11/4/2020ACI 301-20, Specifications for Concrete ConstructionACI 301-20, Specifications for Concrete ConstructionIndustry Guide DocumentsACI Committee Reports, Guides, Standard Practices, andCommentaries are intended for guidance in planning,designing, executing, and inspecting construction. Thisdocument is intended for the use of individuals who arecompetent to evaluate the significance and limitations ofits content and recommendations and who will acceptresponsibility for the application of the information itcontains. ACI disclaims any and all responsibility for thestated principles. The Institute shall not be liable for anyloss or damage arising there from.Reference to this document shall not be made in contractdocuments. If items found in this document are desired bythe Architect/Engineer to be a part of the contractdocuments, they shall be restated in mandatory languagefor incorporation by the Architect/Engineer.ACI 301-20, Specifications for Concrete ConstructionACI 301-20, Specifications for Concrete ConstructionDo You Know Your Defaults?US Standards:ACI 318- Building Code Requirements for Structural ConcreteACI 301- Standard Specification for Structural ConcreteACI 311.6 - Specification for Ready Mixed Concrete Testing ServicesACI 117- Specifications for Tolerances for Concrete ConstructionASTM C94- Standard Specification for Ready-Mixed Concrete
11/4/2020ACI 301-20, Specifications for Concrete ConstructionWritten to Comply with ACI 318-19, CH 26ACI 301-20, Specifications for Concrete ConstructionCodes and Standards UmbrellaACI 301-20, Specifications for Concrete ConstructionEvolution of ACI 301ACI 301-20, Specifications for Concrete ConstructionQuest for Perfection ACI 301-xx
11/4/2020ACI 301-20, Specifications for Concrete ConstructionACI 301-20, Specifications for Concrete Construction301 FamilyConsensusACI 301-20, Specifications for Concrete ConstructionIntroducing the New ACI 301-20ACI 301-20, Specifications for Concrete ConstructionMasterFormat Reference specification that is written toConstruction Specifications Institute (CSI)Three Part Format: General Products Execution
11/4/2020ACI 301-20, Specifications for Concrete ConstructionACI 301-20, Specifications for Concrete ConstructionMain BodyLegal DocumentBody of the Specification (53 pages)-The Body of the Specification- Gives direction to the ContractorChecklists Section 1—General requirements Section 2—Formwork and formwork accessories Section 3—Reinforcement and reinforcement supports Section 4—Concrete mixturesDirection to the Specifier (Back pages 53-69)-Mandatory Requirements Checklist-Optional Requirements ChecklistACI 301-20, Specifications for Concrete ConstructionOptional Sections- When Applicable Section 6—Architectural concreteSection 7—Lightweight concreteSection 8—Mass concreteSection 9—Post-tensioned concreteSection 10—Shrinkage-compensating concrete Section 11—Industrial floor slabsSection 12—Tilt-up constructionSection 13—Precast structural concreteSection 14—Precast architectural concretefor interior slabs Section 5—Handling, placing, and constructingACI 301-20, Specifications for Concrete ConstructionMandatory Requirements ChecklistF4. The Mandatory Requirements Checklist indicatesWork requirements regarding specific qualities,procedures, materials, and performance criteria thatare not defined in ACI Specification 301-20.The Specifier must include these requirements in theProject Specification.
11/4/2020ACI 301-20, Specifications for Concrete ConstructionMandatory Requirements Checklist Trigger language- ‘specified in Contract Documents’- Items requires the Specifier to take actionf’caggregate sizetolerance of mesh reinforcement- Designate specialty sections scopeie: What portions of project are architecturalconcrete , mass concrete, or post-tensioned.ACI 301-20, Specifications for Concrete ConstructionNew Title- Define ScopeACI 301-20, Specifications for Concrete ConstructionOptional Requirements ChecklistF5. The Optional Requirements Checklist identifiesSpecifier choices and alternatives. The Checklistidentifies the Sections, Parts, and Articles of the ACIReference Specification 301-20 and the actionrequired or available to the Specifier.The Specifier should review each of the items in theChecklist and make adjustments to the needs of aparticular project by including those selectedalternatives as mandatory requirements in theProject Specification.ACI 301-20, Specifications for Concrete ConstructionSection 1General Requirements, Definitions and Tolerances Scope Definitions References- ACI, ASTM, Other Industry Documents Testing
11/4/2020ACI 301-20, Specifications for Concrete ConstructionACI 301-20, Specifications for Concrete ConstructionPreconstruction ConferenceDefinitions New definitions included for clarity. Definitions of specialty concrete applications were removed. A/E’s must designate portions of work meeting special applicationssuch as architectural concrete or mass concrete. Optional Checklist Review Project Requirements Acceptance Criteria ResponsibilitiesACI 301-20, Specifications for Concrete ConstructionACI 301-20, Specifications for Concrete ConstructionInternal CuringShotcrete ASTM C1761 ACI 506.2 ACI 318-19
11/4/2020ACI 301-20, Specifications for Concrete ConstructionSection 2Formwork and Formwork Accessories Design and Construction Movement Joints and Waterstops LDE Optional or Mandated by Jurisdiction Tolerances- ACI 117-10ACI 301-20, Specifications for Concrete ConstructionSection 3Reinforcement and Reinforcement Supports Materials, Fabrication, and Placement WWR Tolerances- ACI 117-10ACI 301-20, Specifications for Concrete ConstructionZinc-Coated (Galvanized) Reinforcing Bars 318-19 bars in accordance with ASTM A767/A767M Lesser thickness permitted in accordance ASTM A1094/A1094MACI 301-20, Specifications for Concrete ConstructionSection 4Concrete Mixtures Materials, Mixture Proportioning, Production, and DeliverySpecify f’cExposure ClassDurability Requirements
11/4/2020ACI 301-20, Specifications for Concrete ConstructionSelf-Consolidating ConcreteACI 301-20, Specifications for Concrete ConstructionMinimum Cementitious Requirements Requirements for Slump Flow Passing Ability- ASTM C1621 Static Segregation- ASTM C1610ACI 301-20, Specifications for Concrete ConstructionPrequalification of Aggregates ASTM C33 Alkali Aggregate Reactivity- ASR and ACR ASTM C1293ASTM C1567ASTM C1260ASTM C1778ACI 301-20, Specifications for Concrete ConstructionNew Materials Recycled Aggregates are permitted (ASTM C33) if documentation isprovided suitable to A/E. Mineral Fillers conforming to ASTM C1797
11/4/2020ACI 301-20, Specifications for Concrete ConstructionACI 301-20, Specifications for Concrete ConstructionModulus of ElasticityDurability Exposure Classifications Test Data 318-19 Sulfate Exposure Categories Chloride limitsACI 301-20, Specifications for Concrete ConstructionSection 5Handling, Placing, and Constructing Construction Requirements for cast-in Place Concrete Handling, Placing, Finishing, Curing Repair of Surface DefectsACI 301-20, Specifications for Concrete ConstructionCold Weather Temperature of Massive Metallic Embedded Items 10 F Contact Surface Temperature 32 F
11/4/2020ACI 301-20, Specifications for Concrete ConstructionACI 301-20, Specifications for Concrete ConstructionHigh Strength ConcreteCuring by Ponding Temperature of Ponding Water Must be at Least 50 F Not More than 35 F Cooler Than Surface Contact TemperatureACI 301-20, Specifications for Concrete Construction Integrate HSC with Floor Systems Extend at Least 2 ft Past Face of Columns and Walls Achieve a Monolithic MassACI 301-20, Specifications for Concrete ConstructionSurface Finish RequirementsAdhesive Anchor Requirements SF-2 is Default Finish Exposed to View Finish requirements updated Horizontally or Upwardly Inclined Holes 21 Day Old Concrete Installed by ACI Certified Adhesive Anchor Installers
11/4/2020ACI 301-20, Specifications for Concrete ConstructionSection 6Architectural Concrete Mandatory Preconstruction Conference Mock Ups Technical SpecialistsACI 301-20, Specifications for Concrete ConstructionSection 7- Lightweight Concrete Meet Equilibrium Density- ASTM C567 Density Tolerances 4 lb/ft3ACI 301-20, Specifications for Concrete ConstructionFormwork for Architectural Concrete Structurally Rated Plywood Bonded to Sanded Hardwood Veneer NonPorous Finished SurfaceACI 301-20, Specifications for Concrete ConstructionSection 8- Mass Concrete Thermal Control Plan Maximum Temperature and Temperature Difference DEF
11/4/2020ACI 301-20, Specifications for Concrete ConstructionThermal Control PlanSection 9- Post-Tensioned Concrete Cementitious Material Restrictions Removed Allows Changes to Materials Without UpdatesACI 301-20, Specifications for Concrete ConstructionEncapsulated Tendons Non-Encapsulated Tendons Prohibited Slabs on ground exposed to external sources of chlorides Stressing pockets are subject to wetting or direct contact with soil Cutting of TendonsACI 301-20, Specifications for Concrete Construction Structural Design of PT LDEACI 301-20, Specifications for Concrete ConstructionSection 10Shrinkage-Compensating Concrete for Interior Slabs Cementitious Materials- ASTM C845 Reinforcement Requirements Isolation Joints Expansion Test Results- ASTM C878
11/4/2020ACI 301-20, Specifications for Concrete ConstructionSection 11- Industrial Floor Slabs Drying Shrinkage Test Results- ASTM C157ACI 301-20, Specifications for Concrete ConstructionJoint Fillers 100% Solids Shore A Hardness of at least 85%- ASTM D2240 Elongation below 90%- ASTM D638ACI 301-20, Specifications for Concrete ConstructionSection 12- Tilt-up Construction Mock Ups 2 Panels, at least 4 ft x 8 ft Lifting and Bracing Design DrawingsACI 301-20, Specifications for Concrete ConstructionSmooth Panel Finishes SPF-2 Finish Required Visibility of Panels Repair Scope and Method
11/4/2020ACI 301-20, Specifications for Concrete ConstructionSections 13 and 14Precast Structural Concrete andPrecast Architectural ConcreteACI 301-20, Specifications for Concrete ConstructionFabricator Qualifications Alternative Certification Program from NPCA Applicable to Structural Precast Products (non prestressed) Aligned with PCI MNL-116 and MNL-117 Erector QC, Plant QC Fabricators QualificationsACI 301-20, Specifications for Concrete ConstructionACI 301-20, Specifications for Concrete ConstructionHow to Reference ACI 301 Work on (Project Title) shall conform to allrequirements of ACI 301-20, “Specifications forStructural Concrete,” published by the AmericanConcrete Institute, Farmington Hills, Michigan,except as modified by these Contract Documents.This is not sufficient!Must also handle Mandatory Checklist andconsider Optional Checklist within Contract DocumentsRead ACI 301-20 Avoid Confusion Know what’s written Do you know your defaults?
11/4/2020ACI 301-20, Specifications for Concrete ConstructionBe Clear on Desired OutcomeSpecifications should have theright “hoops” to jump throughto get the performancerequired for service conditions.Further InformationMichelle L. WilsonDirector, Concrete Knowledgemwilson@cement.orgwww.cement.orgUse ACI 301ACI 301-20, Specifications for Concrete Construction
Title: Microsoft PowerPoint - The New ACI 301-20- Wilson.pptx Author: dfwagner Created Date: 11/4/2020 3:32:55 PM
