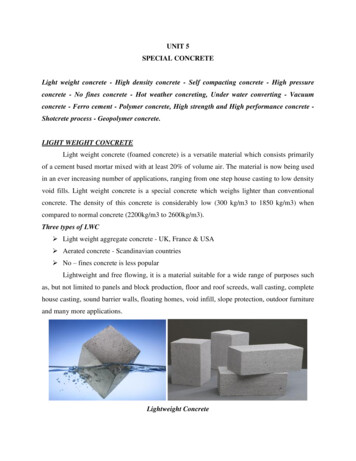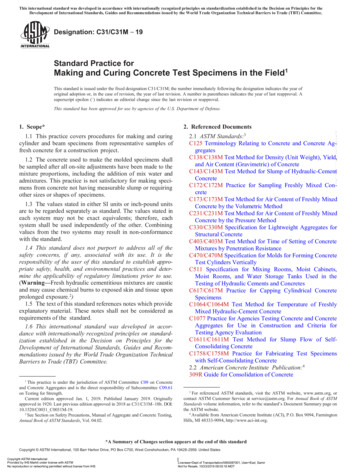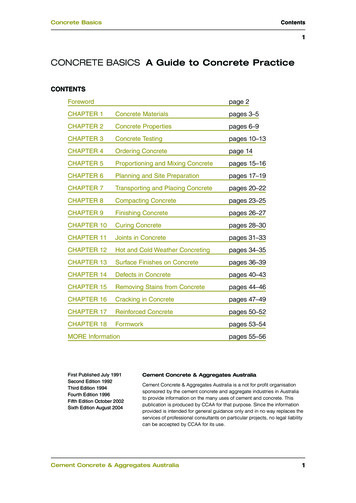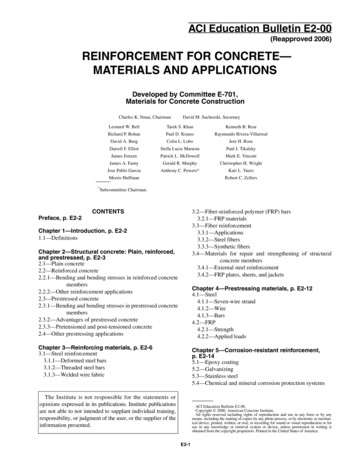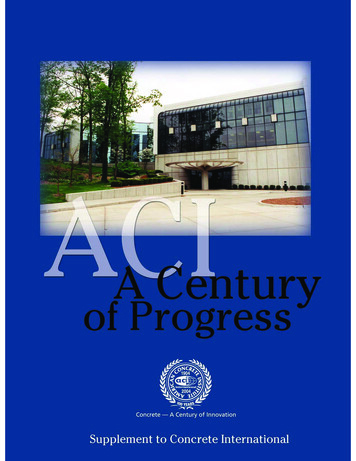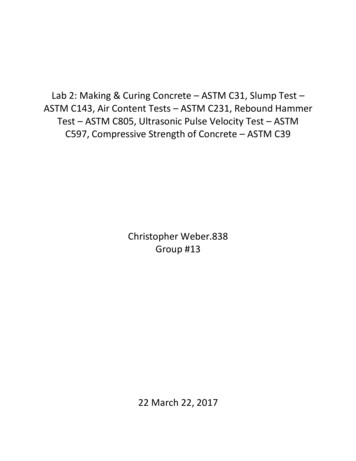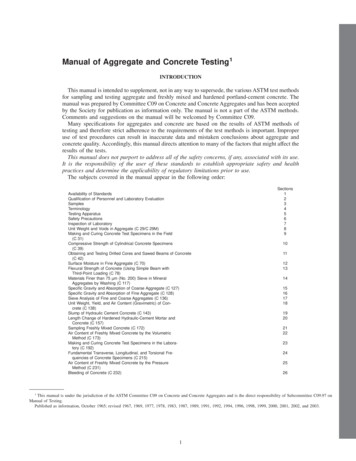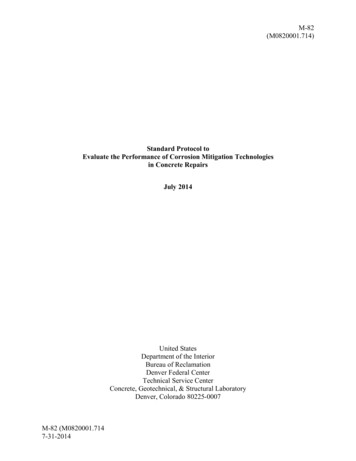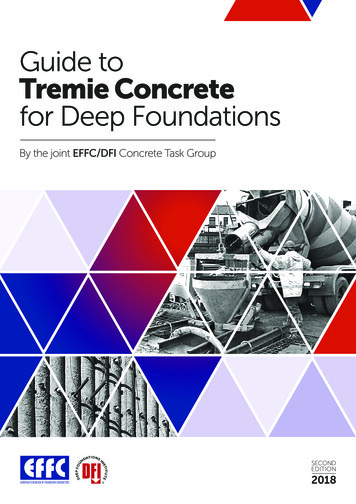
Transcription
Guide toTremie Concretefor Deep FoundationsBy the joint EFFC/DFI Concrete Task GroupSECONDEDITIONEUROPEAN FEDERATION OF FOUNDATION CONTRACTORS2018
Guide to Tremie Concrete for Deep Foundations / By the joint EFFC/DFI Concrete Task GroupEUROPEAN FEDERATION OF FOUNDATION CONTRACTORSTASK GROUP MEMBERSSPONSORED BYKarsten Beckhaus (Chairman) Bauer Spezialtiefbau, ContractorBartho Admiraal Volker Staal en Funderingen, ContractorAndrew Bell Cementation Skanska, ContractorBjörn Böhle Keller Grundbau, ContractorMichel Boutz SGS-Intron, ConsultantDan Brown Dan Brown & Associates, ConsultantSabine Darson-Balleur Soletanche Bachy, ContractorPeter Faust Malcolm Drilling, ContractorRaffaella Granata Trevi, ContractorChris Harnan Ceecom Consult, ConsultantDuncan Moore Implenia, ContractorDuncan Nicholson ARUP, ConsultantAlexander Rostert Züblin, ContractorCORRESPONDING MEMBERSFrancesco Biasioli European Ready-Mixed Concrete OrganizationRaymond Fassett Condon-Johnson and Associates, ContractorStephan Jefferis Environmental Geotechnics, ConsultantMartin Larisch Fletcher Construction, ContractorAntonio Marinucci V2C Strategists, ConsultantGerardo Marote Ramos Terratest, ContractorSarah Williamson Laing O’Rourke, ContractorACADEMIC PARTNERSJan van Dalen Technical University of DelftDimitri Feys Missouri University of Science and TechnologyClaudia Fierenkothen University of WuppertalKamal Khayat Missouri University of Science and TechnologyThomas Kränkel Technical University of MunichChenfeng Li Swansea UniversityDirk Lowke Technical University of BraunschweigNicolas Roussel French Institute of Science and Technologyfor Transport, Development and NetworksDaniel Weger Technical University of MunichChristopher Wilkes Cambridge University June 201802
Table of ContentsTerms and Definitions8List of Abbreviations and Symbols111.General131.11.2BackgroundPurpose and Scope14142.Design Considerations Impacting Concrete Flow162.12.22.3GeneralClear Reinforcement SpacingConcrete Cover1717183.Properties of Tremie Concrete193.13.23.3GeneralRheology and WorkabilityConcrete Stability2021224.Concrete Mix Design254.14.24.34.4IntroductionConcrete Mix Design ConsiderationsConstitutantsProportioning and Practical Considerations262627295. Specifying and Testing of Concrete, andQuality Control of Concrete Production305.15.25.35.45.5A New Approach to Specifying Fresh ConcreteTest Methods to Characterise Fresh ConcreteSuitability, Conformity and Acceptance TestingControl of Workability RetentionQuality Control on the Concrete Manufacturing 76.86.9GeneralPrior to ConcretingTremie EquipmentTremie SpacingInitial Concrete PlacementTremie EmbedmentConcrete Flow MechanismsFlow around Reinforcement and Box-OutsConcreting Records3737383838394042427.Full Scale Trials438.Quality Control of Completed Works458.18.2GeneralPost-Construction Testing Methods46469Numerical Modelling of Concrete Flow479.19.29.3IntroductionStudies undertakenLimitations48484903
Table of ContentsAppendix ATest Methods to Characterise Fresh Concrete50Appendix BConcepts for Use of Additions58Appendix CMethods for Testing Completed Works60Appendix DInterpretation of Imperfections62Appendix EDetailed Information on Design Considerations66Appendix FSelection of Factors and Effects on Concrete Flow75References7804
Table of ContentsFIGURESFigure 1Examples of deep foundations12Figure 2Typical evolution of concrete mixes15Figure 3Concrete cover and bar spacing in deep foundations (also applicable to rectangular cages)18Figure 4 Dependencies between composition, rheology and related characteristics,20and overall requirementsFigure 5Plastic behaviour of a Bingham fluid (e.g. concrete) and a Newtonian fluid (e.g. water)21Figure 6Qualitative comparison of rheology for different types of concrete22Figure 7Stiffening and setting time22Figure 8 Conceptual diagram on the bleeding process in cement pastes (based on Massoussi23et al, 2017), with possible interruption of bleeding due to stiffeningFigure 9Influence of cement and other constituents on rheology (based on Wallevik, 2003)Figure 10 Aggregate particle size distribution (grading) for 16 mm [5/8 in] maximum aggregate2728size, as standardised in the German National Annex DIN 1045-2 to EN 206-1Figure 11 Slump flow curve related to yield stress and recommended range for tremie concrete31(see Appendix A.1.1 and Figure 6)Figure 12 Slump flow velocity curve related to viscosity showing the recommended range31of medium viscosity for tremie concrete (test see Appendix A.1.2)Figure 13Extension of workability time33Figure 14Base profile reflecting the excavation tool geometry (example shown using a cutter)37Figure 15Phases in the tremie pour sequence39Figure 16Schematic of bulging and plug flow40Figure 17 Cross section of a bored pile cast with differently dyed loads of tremie concrete41(Böhle and Pulsfort, 2014), indicating bulging flowFigure 18 Simulations presenting bulging flow of bulk concrete by velocity streamlines (left),48and by dyed concrete following a staged lifting of the tremie pipe (Li et al, 2018)Figure 19 Simulations presenting flow of bulk concrete in a quarter of a diaphragm wall panel, shownfrom the inside (to the left) and from the outside of a quarter panel, with inclusions due torebar concentrations (images courtesy of Jan van Dalen)0549
Table of ContentsTABLESTable 1Suitable tests for tremie concrete32Table 2Recommendations for testing tremie concrete32Figure A.1Test equipment for combined slump flow, slump flow velocity and VSI test51Figure A.2Examples of visual stability index classes52Figure A.3Equipment (example) for the modified cone outflow test53APPENDIX AFigure A.4 Axis and vane shear cell dimensions for the manual vane shear test54(New Zealand Geotechnical Society, 2001)Figure A.5Arrangement for static segregation test in accordance with ASTM C161055Figure A.6Schematic set-up to determine bleed due to gravity56Figure A.7Test arrangement to determine water loss from pressurized fresh concrete (Bauer)56Figure A.8 Principal set-up to determine water filtrated from pressurized fresh concrete57(according to Merkblatt, Weiche Betone, 2009)Table A.1Visual stability index VSI classes (according to ASTM C1611)52Table A.2Classification for the hardened visual stability index (HVSI) test55Examples for piles with grooves, not affecting the minimum cover for durability63APPENDIX DFigure D.1Figure D.2 Examples of inclusions in a diaphragm wall and a pile64(pile photo taken from Figure 9.14b, FHWA GEC10)Figure D.3 Schematic of a concrete vent due to loss in concrete mix workability during tremie64placement (according to Figure 9.13, FHWA GEC10), where an interface layer can partlybe entrapped by concrete and form an inclusionFigure D.4 Examples of channels running up the surface of a pile and a diaphragm wall65Figure D.5Shadowing in a pile (left) and in a panel (right)65Figure D.6Schematic showing varying degrees of mattressing6506
Table of ContentsAPPENDIX EFigure E.1Concrete cover in bored piles supported by a temporary casing (supplementing Figure 3)73Figure E.2Connection details for a bored pile used to support a superstructure column74Table E.1Commonly used reinforcement requirements for bored piles and barrettes68Table E.2Commonly used reinforcement requirements for diaphragm walls70Table E.3Common requirements for bond, anchorage, laps and crack width72Various factors and their possible effects on concrete flow and quality of deep foundations76APPENDIX FTable F.1The contents of this Guide reflect the views of the authors, who are responsible for the facts and accuracyof the data presented herein. This Guide does not constitute a standard, specification or regulation.07
Terms and Definitions / As used in this GuideTERMINOLOGY DEFINITIONaddition (filler andSCM: supplementarycementitious material)Finely divided inorganic material used in concrete to improve certain properties or achieve specialproperties. These comprise two main types:Type I) - inert and nearly inert (filler) e.g. limestone powderType II) - latent hydraulic or pozzolanic (SCM) e.g. fly ash or ground-granulated blast furnace slag.admixtureConsituent added during the concrete mixing process in small quantities related to the mass ofcement to modify the properties of fresh or hardened concrete. Admixtures are also known aschemical admixtures.barrette (LBE: loadbearing element)A barrette is a structural cast-in place diaphragm wall element, (with or without reinforcement),normally of I, H, L or T cross section in plan. Also referred to as a deep foundation. See Figure 1.bentoniteClay containing the mineral montmorillonite, used in support fluids, either as pure bentonite suspensionor as an addition to polymer solutions. Also used as a constituent in non-structural concrete.binder (cementitious)Inorganic material or a mixture of inorganic materials which, when mixed with water, form a pastethat sets and hardens by means of hydration reactions and processes which, after hardening, retainsits strength and stability even under water.Bingham fluid modelA two parameter rheological model of a fluid with non-zero yield stress and a constant plasticviscosity.bleedingForm of segregation in which some of the water in the concrete mix tends to rise to the surface offreshly placed concrete.bored pile(drilled shaft or caisson)Pile formed with or without a steel casing by excavating or boring a hole in the ground and fillingwith concrete (with or without reinforcement). Also referred to as a deep foundation. See Figure 1.clear spacingMinimum space between individual reinforcement bars or bundles of bars i.e. the opening for theconcrete to flow through.concreteMaterial formed by mixing binder, coarse and fine aggregate and water, with or without theincorporation of admixtures and additions, which develops its hardened properties by hydration.consistence*Relative mobility, or ability of freshly mixed concrete to flow i.e. an indication of workability.coverDistance between the outside face of the reinforcement and the nearest concrete face i.e. theexternal face of the deep foundation element.deep foundationFoundation type which transfers structural loads through layers of weak ground into suitablebearing strata (piles and barrettes). In this Guide also refers to specialist retaining walls such asdiaphragm walls and secant pile walls.diaphragm wallWall comprising plain or reinforced concrete, normally consisting of a series of discrete abuttingpanels. In this Guide also referred to as deep foundation. See Figure 1.durabilityAbility of material (e.g. concrete) to resist weathering action, chemical attack, abrasion, and otherservice conditions.finesSum of solid material in fresh concrete with particle sizes less than or equal to 0.125 mm.filling abilityThe ability of fresh concrete to flow and fill all spaces within the excavation.filter cakeFormation of a cake of filtered material, such as bentonite and excavated soil from a suspension, builtup in the transition zone to a permeable medium, by water drainage due to pressure.filtrationMechanism of separating solids and fluid from a support fluid or from a concrete which has notyet set, where the surrounding, permeable ground under hydrostatic pressure is acting as a filter,analogous to filtration in supporting fluids.flow retentionSee workability retention.flowabilityThe ease of flow of fresh concrete when unconfined by formwork and/or reinforcement.08
Terms and Definitions / As used in this guideTERMINOLOGY DEFINITIONfresh concreteConcrete which is fully mixed and is still in a condition that is capable of being placed by the chosenmethod. See tremie concrete.interface layerLayer considered to accumulate between the support fluid and the concrete, possibly formed bymaterial from segregated concrete and/or support fluid with soil particles.panelSection of a diaphragm wall that is concreted as a single unit. It may be linear, T-shaped, L-shaped,or of other configuration. See Figure 1.passing abilityAbility of fresh concrete to flow through tight openings such as spaces between steel reinforcingbars without segregation or blocking.pasteThe part of concrete usually referred to as cement paste, consisting of fines, water, admixtures, andair, without aggregates.plastic viscosityViscosity of a Bingham fluid (with non-zero shear stress).rheologyStudy of the deformation and, in particular in this Guide, the flow of a substance under the effectof an applied shear stressrobustness (of freshconcrete)Ability of the concrete mix to maintain the fresh properties pre- and post-casting despite minoracceptable variations in batching accuracy and raw material properties.segregation resistanceAbility of concrete to remain homogeneous in composition while in its fresh state.sensitivityLack of robustness (see robustness)service lifeAssumed period for which a structure, or part of it, is to be used for its intended purpose with anticipatedmaintenance but without major repair being necessary (defined as “design working life” in EN206).slump flow (spread)The result of a test carried out in accordance with EN 12350-8 or ASTM C1611slump retentionSee workability retention.specification (forconcrete)Final compilation of documented technical requirements given to the Concrete Supplier in termsof performance or composition.specifierPerson or body establishing the specification for the fresh and hardened concrete.stabilityResistance of a concrete to segregation, bleeding and filtration.stop end (joint former)A form, usually of steel or concrete, placed at the end(s) of a diaphragm wall panel to create a joint;a waterbar may be incorporated at the joint.support fluidFluid used during excavation to support the sides of a trench or bored pile (drilled shaft). See alsoEFFC/DFI Support Fluid Guide.thixotropyThe tendency of a material to progressive loss of flowability when allowed to rest undisturbed butto regain its flowability when sufficient shear stress is applied.tremie concreteConcrete with the ability to achieve sufficient compaction by gravity when placed by tremie pipein a deep foundation, under submerged conditions.tremie pipe / tremieSegmental pipe with waterproof joints.tremie method(submerged concreteplacement or slurrydisplacement method)Concrete pouring method by use of a tremie pipe in order to prevent the concrete from segregationor contamination by the fluid inside the excavation, where the tremie pipe – after the initialplacement – remains immersed in previously poured, workable concrete until the completionof the concreting process.09
Terms and Definitions / As used in this guideTERMINOLOGY DEFINITIONviscosityMeasure of a fluid's ability to resist shear strain, specifically the resistanceto flow of fresh concrete once flow has started.workability*The property of freshly mixed concrete which determines the easewith which it can be mixed, poured, compacted, and finished.workability retentionRetention of specified properties of fresh concrete, such as flow and slump,for a specified duration of time.yield stressShear stress required to be reached to initiate flow, also referred to as “static yield stress”.* Within European Standards, the word ‘consistence’ has replaced ‘workability’ but this is not the case in the US.Within this Guide, the following equivalents apply:Consistence: measured from tests such as slump flow (EN 12350-8).Workability: set of fresh concrete characteristics i.e. flowing, passing and filling ability including consistence (see Figure 4).10
List of Abbreviations and lDmaxDnomDsDs,nDTηh1 /h2hchc,ThFkμpi,Tpo /p isTtfinalττ0American Association of State and Highway Transportation OfficialsAmerican Concrete InstituteThe International Association of Foundation DrillingAssociation Francaise de NormalisationAmerican Petroleum InstituteASTM InternationalEuropean Committee for StandardizationConcrete Institute of AustraliaConstruction Industry Research and Information Association (UK organisation)Deutscher Ausschuss für Stahlbeton (German Committee for Structural Concrete)Deutsches Institut für Normung (German Institute for Standardization)Deep Foundations InstituteEquivalent Concrete Performance ConceptEuropean Federation of Foundation ContractorsEuropean NormEquivalent Performance of Combinations ConceptFederal Highway AdministrationGround granulated blast furnace slagInstitution of Civil Engineers (UK Professional Body)International Organization for StandardizationÖsterreichische Bautechnik Vereinigung (en: Austrian Society for Construction Technology)Quality Assurance/Quality ControlResearch and DevelopmentSelf-Compacting ConcreteVisual Stability Indexminimum clear spacing between reinforcement barsminimum concrete cover according to structural or execution requirementsnominal concrete cover cmin Δcdev (to be considered in design)allowance in design for construction toleranceadditional allowance in reinforcement cage design for installationdistance from bottom of excavation to tremie pipe outlethorizontal dimension of the spacer (perpendicular to reinforcement cage)dimension (diameter or thickness) of excavation or concrete elementouter dimension of the reinforcement cagediameter of the final spread of the concrete achieved in a slump flow testmaximum nominal upper aggregate sizenominal excavation dimension, defined by excavation tool dimensionsreinforcement bar diametersubstitute diameter for a bundle of ‘n’ reinforcement barsinternal diameter of tremie pipedynamic viscosityembedment of tremie pipe before (h 1 ) and after (h2 ) tremie pipe is cutconcrete level in excavationconcrete level in tremie pipe ( hydrostatic balance point)fluid level in excavationfactor which takes into account the activity of a Type II additionplastic viscosityhydrostatic pressure inside tremie pipehydrostatic pressure outside (po ) and inside (pi ) the excavationsection length of tremie pipe section to cuttime for concrete to reach final spread in slump flow testshear stressyield stressshear rate11
Guide to Tremie Concrete for Deep Foundations FIGURE01EXAMPLES OF DEEP FOUNDATIONS 12
Section 1General13
1 / General1.1Background1.2Concrete technology continues to advance rapidly and modernmixes with five constituents – cement, additions, aggregates,(chemical) admixtures and water – often have characteristicswhich differ significantly from the older three constituentconcrete mixes – cement, aggregates and water. Recenttrends have favoured higher strength classes and lower water/cement ratios, resulting in greater dependence on admixturesto compensate for reduced workability and to meet the (oftencompeting) demands for workability in the fresh state and settingtime. The application of testing the true rheological properties ofthe concrete has not developed at the same rate as the concretemixes themselves and it is still not uncommon for the workability(e.g. measured by slump) to be used as the only property foracceptance of the fresh concrete.Purpose and ScopeThe primary purpose of this Guide is to give guidance on freshconcrete characterisation with respect to its performance, theconcrete mix design process, and the methods used to testthe fresh concrete. The principles of this Guide apply to tremieconcrete for deep foundations but may also be applied for otherforms of deep foundations (e.g. continuous flight auger piling).The Guide addresses design considerations including concreterheology, concrete mix design, reinforcement detailing, concretecover and good practice rules for concrete placement. A reviewof methods to test the as-built elements is presented togetherwith advice on the identification and interpretation of the results.Figure 2 summarises how the demanding and often conflictingrequirements should be considered throughout the developmentof a concrete mix. This Guide highlights the important areas thatrequire careful consideration in order to minimise the potentialrisks, including the appropriate structural detailing and the useof state-of-the-art execution methods.A joint review of problems in bored piles and diaphragmwalls cast using tremie methods by both the European Federation ofFoundation Contractors (EFFC) and the Deep Foundations Institutein the United States (DFI) identified that a factor in a significantnumber of cases was the use of concrete mixes with inadequateworkability, or insufficient stability or robustness. It further identifiedother causes as inadequate concrete specifications and inadequatetesting procedures. The consequences of these problems areoften significant and it was recognised that, besides the selectionof suitable concrete constituents and appropriate concreteplacement methods, developing suitable and robust concrete mixesis absolutely essential, as well as appropriate testing methods toensure compliance.Getting the mix right can best be achieved via a joint approachbetween the Constructor, the Structural Designer, and theConcrete Supplier.The Task Group has carried out a detailed assessmentof current best practice and research. It is hoped that thisGuide will provide information for use in future European andAmerican Standards.A joint Concrete Task Group was established by EFFC and DFI in2014 to look at these issues and this Guide is the output from thatTask Group.This 2nd Edition of the Tremie Guide recommends acceptanceranges for fresh tremie concrete based on the test methodsproposed. In addition, it presents details of concrete flow typesbased on site tests and numerical modelling studies. This 2ndEdition replaces the 1st Edition.A research and development project, funded by the Sponsorsof this Guide, was carried out from 2015 to 2018 by theTechnical University of Munich in conjunction with the MissouriUniversity of Science and Technology. This project included deskstudies, laboratory testing, and on-site testing at worksites inEurope and the US. Furthermore, the Task Group has reviewedand evaluated state-of-the-art computational methods tonumerically simulate concrete flow in deep excavations withacademic partners from universities.The 1st Edition of the Guide contained requirements for supportfluids. The support fluid has a direct impact on the quality andintegrity of the final product. The concrete and the support fluidare therefore inextricably linked.A new Support Fluid Guide covering all aspects related tosupport fluids is being prepared by a joint EFFC/DFI TaskGroup established in 2017 and this should be published in 2019.Requirements for support fluids have therefore been removedfrom this 2nd Edition of this Guide.14
1 / GeneralFIGURE02 TYPICAL EVOLUTION OF CONCRETE MIXESCLIENT: relevant codes and standards, service life, otherservice/operational related requirements.STRUCTURAL DESIGN: dimensions, concrete characteristicstrength, cover, reinforcement details, restrictions on binder/other constituents, water/cement ratio, exposure class.CONSTRUCTOR: Fresh concrete properties relevantto execution, e.g. workability, workability retention,stability, early strength gain, supply rate.SPECIFIER: concrete specification(combines Client's, Structural Designer's,and Constructor's requirements)SUPPLIER: concrete mix design considering availableconstituents and all the specified requirementsEXECUTION: initial batch testing and concrete mix validationThis Guide will assist individuals and corporations involved in the procurement, design, and construction of bored piles and diaphragmwalls including Owners/Clients, Designers, General Contractors and Specialist Contractors. It is intended as a practical addition toexisting standards, not a substitute. Project specifications, standards and codes should always take precedence.15
Section 2Design ConsiderationsImpacting Concrete Flow16
2 / Design Considerations Impacting Concrete Flow2.1GeneralACI 336.1 requires a minimum clear spacing, min a, for verticalbars of greater than or equal to 100 mm [4 in], includinglap zones, or four times the maximum aggregate size, Dmax,whichever is greater. EN 206, EN 1536 and EN 1538 mirror the ACIrequirements except that they allow a reduced clear spacing onvertical bars of 80 mm [3 in] at splice zones, provided that thesecond requirement to maximum aggregate size is met. Theseand further requirements are summarised in Table E.1 andTable E.2 in Appendix E.The structural design of deep foundations is a specialist subjectrequiring both structural and geotechnical input, as it must alsoconsider the conditions for the execution of the deep foundationworks. This section is limited to structural detailing and the impactof the reinforcement cage on the flow of the concrete throughthe reinforcement bars into the cover zone embedding the bars.The impact of concrete placement on end bearing and shaftfriction is not considered in this Guide and reference should bemade to Eurocode 7 (EN 1997-1) or relevant US standardse.g. FHWA GEC10.In order to ensure flow of concrete into the cover zone, it isrecommended that the minimum clear spacing on vertical barsis 100 mm [4 in], even in splice zones. This can be achieved eitherby increasing the clear spacing outside the splice zone, usingcouplers, or cranking the vertical bars so that the overlap is radialfrom the centre of the element.With regards to the reinforcement detailing, the ideal situationfor tremie concrete placement is for there to be no obstructionsto concrete flow. Unfortunately the reinforcement cage, includingspacer blocks and box-outs (when used), represents a majorobstruction to flow. The structural design, including the design ofthe reinforcement cage, therefore has a significant effect on thequality of the finished element.The clear spacing of the horizontal reinforcement should beconsidered separately as these bars can restrict the horizontaland the vertical flow of the concrete. Normative requirements tominimum clear spacing for horizontal bars are also summarisedin Table E.1 and Table E.2 in Appendix E.The following sections give good practice recommendations forclear reinforcement spacing and cover. The Structural Designerof the reinforcement cage should consider the requirements forsuccessful concrete placement specific to their design as well asthe minimum general requirements given in Standards i.e. thestructural design must meet the needs of the designer plus theconstructor in exactly the same way as the concrete mix design.This may require the designer to seek specialist advice.Multiple layer reinforcement should be avoided to reduce therisk of adverse effects on concrete flow. Multiple layers should bereplaced wherever possible by bar bundles, larger bar diametersor higher grade steel. If multiple layers cannot be avoided theminimum clear spacing, min a, should be increased and full scaletrials are recommended.Clear Reinforcement SpacingVery high steel densities in deep foundation elements are oftenan indicator that the element size needs to be increased.The clear reinforcement spacing (shown as ‘a’ in Figure 3) mustbe assessed by the Structural Designer based on the structuralrequirements and the ability of the concrete to flow through thehorizontal and vertical bars of the reinforcement cage.Note: Besides the risk reduction with regards to the quality andintegrity of the final product, increased element sizes may alsoprove cost effective, dependent on the relative costs of theconcrete and the reinforcement.According to Eurocode 2 (EN 1992-1) the structurally requiredclear spacing between vertical bars or bundles of bars should bedouble their diameter Ds or nominal diameter Ds,n (see Table E.1in Appendix E).Bending tolerances for reinforcement manufacturing should alsobe considered within the structural design.2.2For execution the minimum clear spacing must respect tworequirements, both with regard to the concrete. The first is toallow the concrete – understood as a Bingham fluid – to flowthrough the reinforcement (min a) and the second is to avoidblocking by the concrete’s aggregate (4 x Dmax):a maxmin a4 x Dmax17
2 / Design Considerations Impacting Concrete Flow2.3Concrete CoverFor execution, a nominal concrete cover of at least 75 mm [3 in]is recommended, which takes into account a minimum cover(cmin) of 50 mm [2 in] and an allowance for constructiontolerances (Δcdev) of 25 mm [1 in]. In most cases, the minimumnominal cover for execution will exceed those derived fromstructural and durability requirements.Regarding the concrete cover for deep foundations, there aretwo independent requirements to be considered at the designstage. The first requirement covers the need for a certainconcrete cover during the structure’s service life and the secondis the need for a minimum concrete cover during execution toallow for concrete flow and the removal of temporary casing.These two approaches are independent and therefore notnecessarily compatible.Note: In Appendix E the present variation of normative rules isdiscussed in detail. EN 1536 and the FHWA GEC 10 also identifyparticular instances where the minimum nominal cover mustor should be increased.For both requirements, the designer should specify a nominalcover, cnom, based on a minimum cover, cmin, plus an allowancefor construction tolerances, Δcdev, as shown in Figure 3.cnom cmin Δcdev with cmin maxSpacers are usually detailed to cover the design nominal cover.It should also be recognised that an additional
05 Table of Contents Figure 1 Examples of deep foundations Figure 2 Typical evolution of concrete mixes Figure 3 Concrete cover and bar spacing in deep foundations (also applicable to rectangular cages) Figure 4 Dependencies between composition, rheology and related characteristics, and overall requireme
