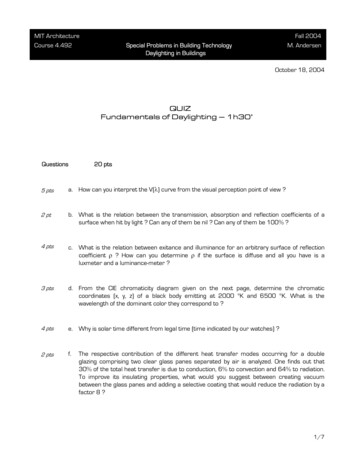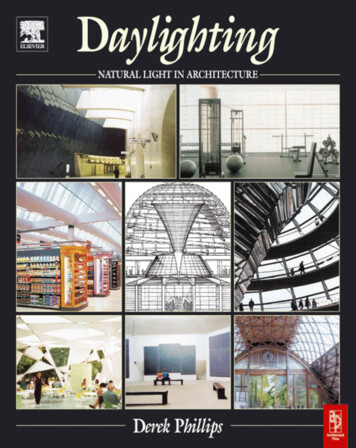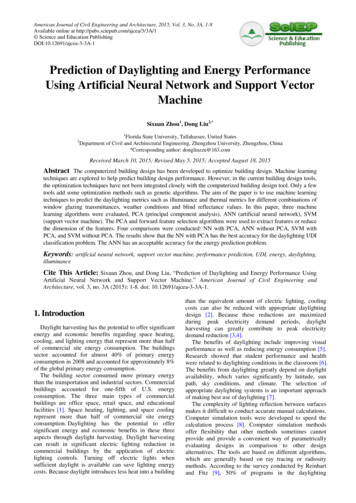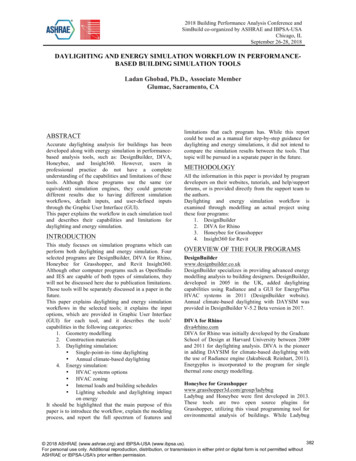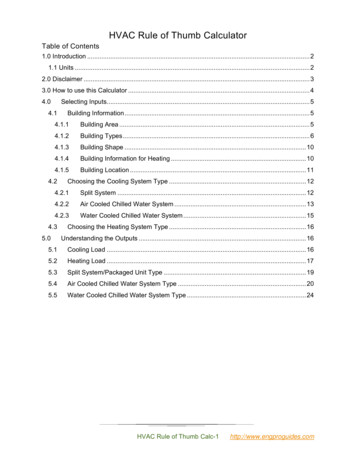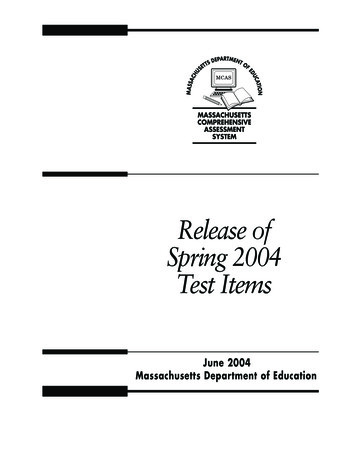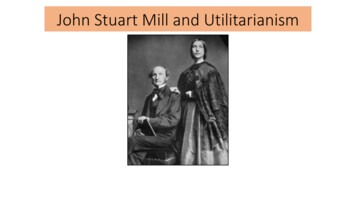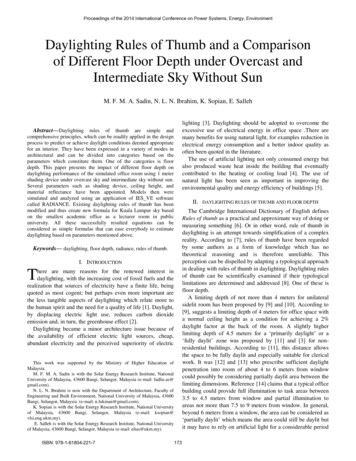
Transcription
Proceedings of the 2014 International Conference on Power Systems, Energy, EnvironmentDaylighting Rules of Thumb and a Comparisonof Different Floor Depth under Overcast andIntermediate Sky Without SunM. F. M. A. Sadin, N. L. N. Ibrahim, K. Sopian, E. Salleh lighting [3]. Daylighting should be adopted to overcome theexcessive use of electrical energy in office space .There aremany benefits for using natural light, for examples reduction inelectrical energy consumption and a better indoor quality asoften been quoted in the literature.The use of artificial lighting not only consumed energy butalso produced waste heat inside the building that eventuallycontributed to the heating or cooling load [4]. The use ofnatural light has been seen as important in improving theenvironmental quality and energy efficiency of buildings [5].Abstract—Daylighting rules of thumb are simple andcomprehensive principles, which can be readily applied in the designprocess to predict or achieve daylight conditions deemed appropriatefor an interior. They have been expressed in a variety of modes inarchitectural and can be divided into categories based on theparameters which constitute them. One of the categories is floordepth. This paper presents the impact of different floor depth ondaylighting performance of the simulated office room using 1 metershading device under overcast sky and intermediate sky without sun.Several parameters such as shading device, ceiling height, andmaterial reflectance have been appointed. Models then weresimulated and analyzed using an application of IES VE softwarecalled RADIANCE. Existing daylighting rules of thumb has beenmodified and thus create new formula for Kuala Lumpur sky basedon the smallest academic office as a lecturer room in publicuniversity. All these successfully resulted equations can beconsidered as simple formulas that can ease everybody to estimatedaylighting based on parameters mentioned above.II. DAYLIGHTING RULES OF THUMB AND FLOOR DEPTHThe Cambridge International Dictionary of English definesRules of thumb as a practical and approximate way of doing ormeasuring something [6]. Or in other word, rule of thumb indaylighting is an attempt towards simplification of a complexreality. According to [7], rules of thumb have been regardedby some authors as a form of knowledge which has notheoretical reasoning and is therefore unreliable. Thisperception can be dispelled by adapting a typological approachin dealing with rules of thumb in daylighting. Daylighting rulesof thumb can be scientifically examined if their typologicallimitations are determined and addressed [8]. One of these isfloor depth.A limiting depth of not more than 4 meters for unilateralsidelit room has been proposed by [9] and [10]. According to[9], suggests a limiting depth of 4 meters for office space witha normal ceiling height as a condition for achieving a 2%daylight factor at the back of the room. A slightly higherlimiting depth of 4.5 meters for a „primarily daylight‟ or a„fully daylit‟ zone was proposed by [11] and [3] for nonresidential buildings. According to [11], this distance allowsthe space to be fully daylit and especially suitable for clericalwork. It was [12] and [13] who prescribe sufficient daylightpenetration into room of about 4 to 6 meters from windowcould possibly be considering partially daylit area between thelimiting dimensions. Reference [14] claims that a typical officebuilding could provide full illumination to task areas between3.5 to 4.5 meters from window and partial illumination toareas not more than 7.5 to 9 meters from window. In general,beyond 6 meters from a window, the area can be considered as„partially daylit‟ which means the area could still be daylit butit may have to rely on artificial light for a considerable periodKeywords— daylighting, floor depth, radiance, rules of thumb.I. INTRODUCTIONThere are many reasons for the renewed interest indaylighting, with the increasing cost of fossil fuels and therealization that sources of electricity have a finite life, beingquoted as most cogent; but perhaps even more important arethe less tangible aspects of daylighting which relate more tothe human spirit and the need for a quality of life [1]. Daylight,by displacing electric light use, reduces carbon dioxideemission and, in turn, the greenhouse effect [2].Daylighting became a minor architecture issue because ofthe availability of efficient electric light sources, cheap,abundant electricity and the perceived superiority of electricThis work was supported by the Ministry of Higher Education ofMalaysia.M. F. M. A. Sadin is with the Solar Energy Research Institute, NationalUniversity of Malaysia, 43600 Bangi, Selangor, Malaysia (e-mail: fadlie.as@gmail.com).N. L. N. Ibrahim is now with the Department of Architecture, Faculty ofEngineering and Built Environment, National University of Malaysia, 43600Bangi, Selangor, Malaysia (e-mail: n.lukman@gmail.com).K. Sopian is with the Solar Energy Research Institute, National Universityof Malaysia, 43600 Bangi, Selangor, Malaysia (e-mail: ksopian@vlsi.eng.ukm.my).E. Salleh is with the Solar Energy Research Institute, National Universityof Malaysia, 43600 Bangi, Selangor, Malaysia (e-mail: elias@ukm.my).ISBN: 978-1-61804-221-7173
Proceedings of the 2014 International Conference on Power Systems, Energy, Environmentduring daytime.Very fine work orin poor contrast250 – 5005 – 10III. EXTERNAL SHADING DEVICES AND BENEFITSIn office buildings, an appropriate selection of solar shadingdevices can control indoor illumination from daylight, solarheat gains, and glare while maintaining view out throughwindows, thus saving lighting and thermal energy whilemaintaining visual comfort [15]. In another study by [16], itwas discovered that an effective passive design strategy tocontrol solar heat gain in buildings is the application ofexternal shading devices, which can reduce solar heat gainmore effectively than interior devices. According to [17], 1meter shading device is the most suitable choice that meets thecriteria for daylighting inside the room.V. EXPERIMENTAL PROCEDUREFor the purpose of investigating the effects of differentlength of floor depth on daylighting and rules of thumb, thisstudy use a series or simulations by an energy analysisprogram, IES VE. A model designed based on the smallestacademic office room (a lecturer room) in National Universityof Malaysia was simulated. The room size is approximately3.5m wide and 2.6m high with a full width window facingnorth. The window glass transmittance is set at 0.9 (being anormal clear glazed window). This room use 1m horizontalshading device. The variable parameter in this experiment isfloor depth, which ranged from 3m to 10m with gradual 1minterval. Interior room surfaces reflectance in the simulationhas been designated as 0.3 for floor surface reflectance, 0.6 forwall surface reflectance and 0.8 for ceiling surface reflectance.This is based on [22], the reflection surface recommended forgeneral systems are from 0.7 to 0.9 for ceiling finishes, from0.4 to 0.7 for wall finishes and from 0.1 to 0.4 for floorfinishes. Approximately, this is similar to reflectance criteriafor best visual comfort in office interior proposed by [23]. Thedaylight illuminance was measured at the work plane 0.85mabove the floor surface. Refer to Fig. 1 for the section diagram.The original Littlefair‟s formula was used to calculatedaylight factors which were then correlated to the simulation‟sdaylight factors obtained under an overcast sky. Meanwhile, anintermediate sky without sun type is the one that suitable forMalaysia sky. The original Littlefair‟s daylight factor formula[24] is shown below:IV. DAYLIGHT FACTORThe use of the daylight factor has persisted to the presentday. The daylight factor has an important characteristic whichis a good indicator of the overall appearance of a room. This isbecause the brightness appearance of a place depends at leastas much on the relative luminance of surfaces within the fieldof vision as on absolute values. By definition, the daylightfactor is a measure of the contrast between inside and outside[18]. Daylight factor defined as the proportion of theunobstructed external daylight illuminance that reaches a pointinside the room. That is, if the room is removed, the point ofinterest would receive all the available daylight. That pointwould be having the daylight factor of 100% [19].The standardalso outlined illuminance levels recommendations for variousapplications and the recommended daylight factor (DF) for aneffective daylight-lit office space is 1.5%. In Table I, daylightlevels with the associated visual tasks are outlined in moredetail by [20].IESNA and CIBSE has recommended of 100 – 200 lux forminimum working space illuminance where visual tasks areonly occasionally performed [21].(1)Table I: Amount of daylight levels for adequate visualperformanceVisual TasksIlluminationDaylight FactorLevels (Lux)(%)(based onovercast sky whichprovides 5000 luxon horizontalplane)Casual reading,75 – 1001.5 – 2ordinary factorybench work, etc.Prolonged100 – 1502–3reading, school andoffice work, etc.Sewing, typing150 – 2503–5and other difficultvisual work.ISBN: 978-1-61804-221-7DFavgAgτwθAsR174average daylight factorwindow glazing area (m2)transmission of window glazingsky angle measured at the center of the window indegreestotal area of the room surfaces ceiling, floor, wallsand window (m2)the average reflectance. For fairly light colored roomssuch as in the case studies, a value of 0.5 is normal
Proceedings of the 2014 International Conference on Power Systems, Energy, Environmentovercast sky and about 240 lux for same ratio underintermediate sky without sun. The linear correlation betweenaverage illuminance and the percentages of window area tofloor area as shown below:Eavg 20 Aw/AfEavgAwAfFig. 1 showing the section diagram of the simulated roommodelVI. RESULT AND DISCUSSIONEavgAwAf(intermediate sky without sun)(3)average illuminancewindow area (m2)floor area (m2)Fig. 3(a) showing average illuminance vs. window area tofloor area under overcast skyFig. 2(a) showing centreline illuminance of floor depth underovercast skyFig. 3(b) showing average illuminance vs. window area tofloor area under intermediate sky without sunFig. 2(b) showing centreline illuminance of floor depthunder intermediate sky without sunAnalyses were carried out to determine further correlationsbetween the simulation daylight factors and the formuladaylight factors. However, the Littlefair‟s daylight factorsformula is modified by substituting As with Af as shown in Fig.4(a) and 4(b). Therefore, the generated correlative equationsFig. 3(a) and 3(b) show that average illuminance increasedinside rooms with a larger percentage of window area to floorarea. Average illuminance of about 380 lux was achievedinside a room with a window to floor area ratio of 20% underISBN: 978-1-61804-221-7(2)average illuminancewindow area (m2)floor area (m2)Eavg 10Aw/AfFig. 2(a) and 3(b) show that illuminance at the back of therooms were generally lower than rear due to increase roomdepth. Maximum illuminance obtained under overcast sky washigher than the one which was under intermediate sky withoutsun. Furthermore, centreline illuminance of not less than 100lux can be maintained under overcast sky at limiting depth 3meter meanwhile 2.5 meter for intermediate sky without sun.(overcast sky)175
Proceedings of the 2014 International Conference on Power Systems, Energy, Environmentare much easier to calculate. The objective is for increasedusability of the daylighting rules of thumb.The correlation can be represented by the following rules ofthumb:illuminance for both under overcast sky and intermediate skywithout sun.REFERENCESDFavg 10 Ag/Af%(R2 0.999)(4)[1]DFavg 7 Ag/Af%(R2 0.999)(5)[2][3][4][5][6][7][8][9][10][11]Fig. 4(a) showing simulation daylight factor vs. modifiedLittlefair daylight factor under overcast sky[12][13][14][15][16][17][18][19]Fig. 4 (b) Simulation daylight factor vs. modified Littlefairdaylight factor under intermediate sky without sun[20]I. CONCLUSION[21]The simplified equations or rules of thumb produced in thisarticle are applicable for small size office rooms in publicuniversity of Malaysia with standard glazing transmittance,standard ceiling high, and 1m shading device under both anovercast sky and intermediate sky without sun. Theseequations can be considered as rules of thumb to estimatedaylighting for a standard office room. These rules of thumbcan aid architects in designing sufficiently daylit office spacewith shading device. The experiments show that small officeroom, 3.5 meter width with full width window and 1 meterhorizontal external shading can provide sufficient interiorISBN: 978-1-61804-221-7[22][23][24]176D. Phillips, Daylighting: Natural Light in Architecture, ArchitecturalPress. Oxford: Elsevier, 2004.N. Baker, A. Fanchiotti, and K. Steemers, Daylighting in Architecture:A European Reference Book. James & James (Science Publishers Ltd),1993.N. Lechner, Heating, Cooling, Lighting: Sustainable Design Methodsfor Architects, 3rd ed. John Wiley & Sons Inc, 2009.A. Zain-Ahmad, K. Sopian, M. Y. H. Othman and A. Z. Zainol, “Theavailability of daylight from tropical skies: a case study of Malaysia,”Renewable Energy, vol. 25, pp. 21-30, 2002.C. Aghemo, A. Pellegrino, and V. R. M. Loverso, “The approach todaylighting by scale models and sun and sky simulators: a case study fordifferent shading systems,” Build Environment, vol. 43, no. 5, pp. 917927, 2008.Cambridge International Dictionary of English, Cambridge: CambridgeUniversity Press, 1995.G. Stevens, the Reasoning Architect, 3rd ed., Sydney: The University ofSydney, 1988.N. L. N. Ibrahim, S. Hayman, and R. Hyde, “A typological approach todaylighting analysis,” in 44th Annual Conference of The ArchitecturalScience Association (ANZAScA), Unitec Institute of Technology, 2010.P.R. Boyce, Human Factors in Lighting. London: Applied SciencePublishers (1981).C. Day, Spirit and Place. Oxford: Architectural Press, 2002.P. Manning, Office Design: A Study of Environment, Ed. Liverpool: ThePilkington Research Unit & Dept. of Building Science, University ofLiverpool, 1965.P. F. Smith, Architecture in a Climate of Change, 2nd ed. Oxford:Architectural Press/Elsevier, 2005.P. Guthrie, the Architect’s Portable Handbook: First Step Rules ofThumb for Building Design. New York: Mc-Graw-Hill, 1995.E. Allen and J. Lano, the Architect’s Studio Companion: Rules ofThumb for Preliminary Design, 3rd ed. New York: John Wiley & Sons,2002.A. Laouadi, and A. D. Galasiu, “Effective Solar Shading Devices forResidential Windows Save Energy and Improve Thermal Conditions,”Lighting Design Application: LD A, vol. 39, no. 6, pp. 18-22, 2009.G. C. R. Gutierrez and L. C. Labaki, “An experimental study of shadingdevices: orientation typology and material,” presented at the 2007Thermal Performance of Exterior Envelopes of Whole Buildings X.M. C. Dubois, “Impact of solar shading devices on daylight quality:measurements in experimental office rooms,” research report, LundUniversity, Sweden, 2001.P. Tregenza and M. Wilson, Daylighting Architecture and LightingDesign, Routledge Taylor & Francis Group, 2011.A. M. A. Rahman, M. H. A. Samad, A. Bahauddin, and M. R. Ismail,Towards A Low-Energy Building for Tropical Malaysia. Malaysia:Penerbit Universiti Sains Malaysia, 2009.Building Research Station (B. R. S), Principles of Modern Building,vol.1. London: Her Majesty‟s Stationery Office (HMSO), 1956.P. Michel, “Applied Lighting Technology for Urban Building” inEnergy and Climate in the Urban Built Environment, M. Santamouris,Ed. James & James (Science Publishers Ltd), 2001.J. E. Flynn, J. A. Kremers, A.W. Segil and G.R. Steffy, “Chapter 5:Light Generation and Control” in Architectural Interior Systems:Lighting, Acoustics, Air Conditioning, 3rd ed. New York: Van NostrandReinhold, 1992.B. Boylan, the Lighting Primer. Ames: Iowa State University, 1987.J.A. Lynes, “Chapter 3: Daylight and Energy” in Energy EfficientBuilding A Design Guide, S. Roaf and M. Hancock, Ed. Oxford:Blackwell Scientific Publications, 1992.
Proceedings of the 2014 International Conference on Power Systems, Energy, EnvironmentMuhamad Fadle Bin Mohamad Abu Sadin was born in Kelantan, Malaysiaon 10th of February 1977. He earned his Degree (Honor) in Mathematics fromNational University of Malaysia in 2000 and later pursued a Master Degree(Energy Technology) from same university in 2004. Currently he is pursuinga PhD in Renewable Energy, majoring in daylighting in Solar EnergyResearch Institue (SERI), National University of Malaysia.ISBN: 978-1-61804-221-7177
average illuminance . A w window area (m 2) A. f. floor area (m. 2) E. avg 10A w /A f (intermediate sky without sun) (3) E avg average illuminance . A w window area (m 2) A f floor area (m 2) Fig. 3(a) showing average illuminance vs. window area to floor area under overcast sky . Fig. 3(b) showing average illuminance vs. window area to
