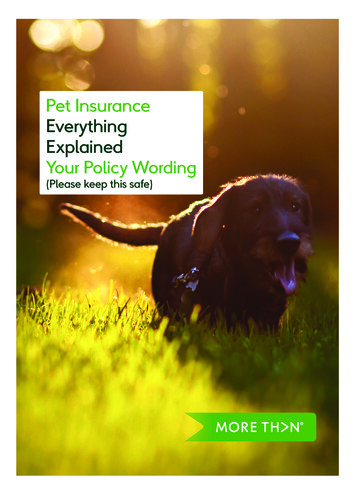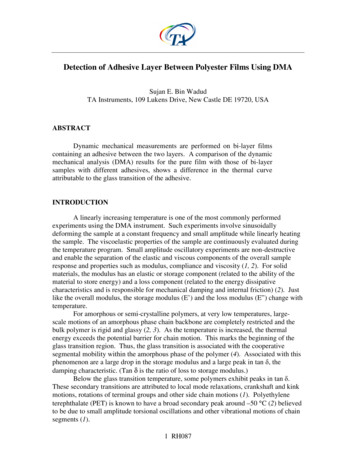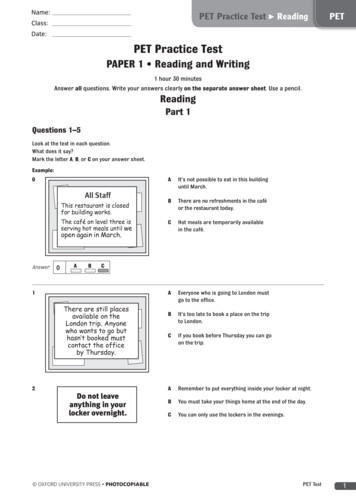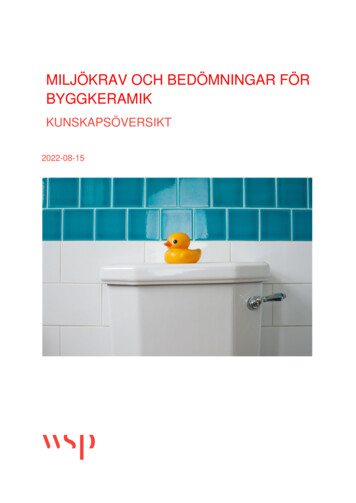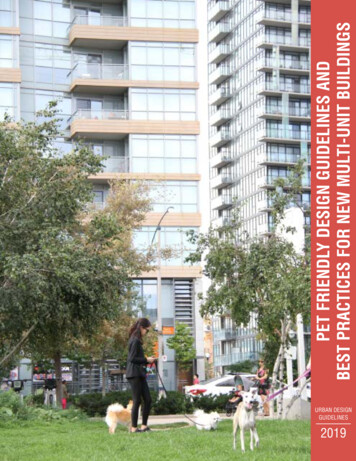
Transcription
URBAN DESIGNGUIDELINES2019PET FRIENDLY DESIGN GUIDELINES ANDBEST PRACTICES FOR NEW MULTI-UNIT BUILDINGS
PET FRIENDLY DESIGN GUIDELINES ANDBEST PRACTICES FOR NEW MULTI-UNIT BUILDINGSCity of TorontoPet Friendly Design Guidelines andBest Practices for New Multi-unit BuildingsDecember 2019City Planning Team:Ran ChenAviva PeltJames ParakhLorna DayPlanning Advisory Committee:Community PlanningUrban DesignParks, Forestry & RecreationAnimal ServicesConsultant Team:DIALOGPet Friendly Guidelines online:www.toronto.ca/petfriendlyguidelinesImage Credits:Note: images not listed here belong to DIALOG and the City of Toronto.CITY OF TORONTO2019Pg. 38 Relief area, K9Grass.comPg. 31 Wong Chuk Hang Pet Garden Hong Kong, WikipediaPg. 41 Indoor Pet Relief Area, Flickr user Dane BrianPg. 45, 50, 52, 56 Xavier Residences in Chicago, Gerding EdlenPg. 46, 51 Emme Residences in Chicago, Gerding EdlenPg 54 Wash Basin, Gerding EdlenPg 70 Pet Friendly Sofa, Flickr user Wicker ParadisePg 76 Cat Home, flickr user Lottie
ENT OF THE GUIDELINESAPPLICATION OF THE GUIDELINESCONTEXT2.12.22.32.424691012POLICY CONTEXTDEMOGRAPHICSSUSTAINABILITYWHAT WE HEARD14151516GUIDELINES AND BEST PRACTICES183.020THE NEIGHBOURHOOD SCALE3.13.24.0THE BUILDING SCALE4.14.24.34.44.54.64.74.84.94.105.0ROLE OF NEW DEVELOPMENTSUNDERSTANDING THE CONTEXTBUILDING AMENITIESPET RELIEF AREASOFF-LEASH AREASPET WASH STATIONSPRIVATELY OWNED, PUBLICLY ACCESSIBLE SPACES (“POPS”)LANDSCAPINGACCESS AND CIRCULATIONBUILDING SYSTEMSWINTER DESIGNSURFACE MATERIALSTHE UNIT SCALE5.15.25.35.4STORAGEBATHROOMSFINISH MATERIALSCUSTOMIZATIONPET FRIENDLY DESIGN GUIDELINES ANDBEST PRACTICES FOR NEW MULTI-UNIT BUILDINGSTABLE OF CONTENTS2425323638435458606264656668727274751
CITY OF TORONTO20191.0 INTRODUCTION21.1Purpose1.2Scope1.3Development of this Document1.4Application of the GuidelinesINTRODUCTION PET FRIENDLY DESIGN GUIDELINES ANDBEST PRACTICES FOR NEW MULTI-UNIT BUILDINGS
Did you know that besides being home to over 2.8 million people,the City of Toronto is also home to hundreds of thousands of pets?The increasing pet population is most noticeable in the dense areasIn these highly compact neighbourhoods, the provision andcapacity of public infrastructure and facilities, particularly parks andopen spaces, has struggled to keep up with the rapidly increasingneeds, demands, and usage from existing and new residents, aswell as their pets.There is an opportunity in these areas of the city to address thegrowing need for pet facilities. New developments can supportpet-owners and all residents by integrating pet-friendly design whenplanning new buildings and the surrounding urban environment.INTRODUCTION PET FRIENDLY DESIGN GUIDELINES AND-BEST PRACTICES FOR NEW MULTI-UNIT BUILDINGSof the city where there are multi-unit, high rise apartment buildings.Northern Linear Park at City Place is part of a network of neighbourhood areasthat provides space to meet a range of needs for residents, including petowners.3
INTRODUCTION PET FRIENDLY DESIGN GUIDELINES ANDBEST PRACTICES FOR NEW MULTI-UNIT BUILDINGS1.1 PURPOSEAs Toronto continues to grow, many of its neighbourhoods arebecoming compact and characterized by multi-unit buildingswith high densities and an active public realm. Along withan increase in the resident population of these areas, the petpopulation has also experienced considerable growth, becomingan increasingly significant presence.To address the needs of these communities, this document(herein referred to as "the Guidelines") is intended to guidedevelopment in a direction that is more supportive of a growingpet population, considering opportunities to reduce the currentburden on the public realm, and provide needed pet amenitiesfor high density residential communities. The Guidelines aregeared toward the development community, and are to be usedby applicants to inform the design of new multi-unit buildings.They can also be used to inform the design of renovations andimprovements to existing multi-unit buildings, so that they canbecome more pet friendly.CITY OF TORONTO2019The Guidelines support all residents, pet-owners and non petowners alike, by encouraging design in new development thatdemonstrates a consideration for pets, as well as the impactsthat they have on the public realm, and the communities inwhich they live. This document is intended to complement Cityinitiatives to create quality pet amenities in the public realm,but is directed primarily on the creation and design of highquality pet friendly amenities in private developments, includingthe building, private internal and external open spaces, and in4living spaces. The guidelines in this document focus on whatdevelopers can do to meet the needs of pets and their owners,and to create more compatible environments for all residents.In doing so, existing and new developments can play a majorrole in reducing the impact of pets on public parks and openspaces, and on the environment in general.Rates of development and population growth have eclipsed the provision ofpark space to meet resident and pet needs, leading to overuse.In dense and compact neighbourhoods, pets are a growing presence in the public realm and part of the community.
THE NEED FOR PET FRIENDLY DESIGN GUIDELINES ANDBEST PRACTICESIn the city’s compact neighbourhoods, higher densities andsmaller living units have created greater demands on existingamenities and facilities in buildings as well as public spaces.In some instances, shared spaces and competing needs havesometimes led to challenges in accommodating different users.In dense parts of the city with high pet populations, potentialimpacts from smells, noise, mess, and other issues presentunique challenges for the public realm, common areas inbuildings, and in compact living spaces. In response, thisdocument provides strategies, guidelines and supporting bestpractices at three different scales - the neighbourhood, thebuilding, and the unit, to promote amenities and spaces thatsupport the creation of more friendly and accessible spacesfor pets, their owners, and others. The guidelines encouragethe development of a comprehensive and supportive networkof public and private amenities, considering all the scales, thatwork together to meet the needs of the communities, alleviateoveruse and stress on the public realm, and provide a diversityof amenity options for pets and their owners.SUPPORTING THE CITY'S OFFICIAL PLANOne of the primary objectives of the City of Toronto’s OfficialPlan is to create healthy, active, vibrant places in the context ofcreating complete communities. This includes providing accessto a variety of parks, open spaces, and recreational facilities fora range of users. The Guidelines provide further interpretationof the Plan's direction, with guidance for the establishment ofamenities in new developments to provide options for pet-ownersto support their animals. The Guidelines also support achievingattractive, safe, and clean public and private realm spaces that arewell designed, and can be enjoyed by all.INTRODUCTION PET FRIENDLY DESIGN GUIDELINES AND-BEST PRACTICES FOR NEW MULTI-UNIT BUILDINGSWHAT IS PET FRIENDLY DESIGN?Pet friendly design is an approach to the planning and designof high quality, attractive and inviting spaces that considers thepresence, activities and needs of pets with the goal of creatingmore livable spaces and supporting the wellbeing of all users.FOSTERING A COLLABORATIVE EFFORTCreating great pet friendly environments is dependent on thecollective effort of all stakeholders, including developers, theCity, designers, the public, and most importantly, pet-owners.It entails the combination of thoughtful, creative, and innovativedesign, with responsible, engaged, and pro-active petownership. Promotion and education around proper etiquetteand animal care, and where necessary, enforcement to supportcompliance with animal by-laws and other requirements, arealso critical components that cannot be addressed in designguidelines. The Guidelines provide the City and stakeholders witha toolkit to design and enable quality pet friendly spaces and alsopromotes continued collaboration, education, awareness, andstewardship around the use of these spaces so that they remainquality environments for all to enjoy.Toronto's Official Plan calls for the creation of complete communities - places where residents have access to a range of housing, amenities, open spaces, andservices to meet their needs.5
INTRODUCTION PET FRIENDLY DESIGN GUIDELINES ANDBEST PRACTICES FOR NEW MULTI-UNIT BUILDINGS1.2 SCOPE1.2.1 Design at Three ScalesThe Guidelines address the physical design of public and privatespaces and the role they can play in providing pet friendly places.Accordingly, the guidelines and best practices are presented atthree scales to reflect a network of spaces – the Neighbourhood,the Building, and the Unit.1.2.2 Dogs and Other AnimalsWhile the City of Toronto is home to hundreds of thousands ofpets, including dogs, cats, birds, and rodents (gerbils, hamsters,guinea pigs, etc.), cats and dogs represent the largest majority ofpets by a significant margin. Although the feline population acrossthe city is reported in surveys as being higher than the caninepopulation, through consultations with condominium residents,community complaints, reports to the City, incidents, and otherissues, it is recognized that the needs of a growing populationof dogs, and their impacts on public spaces and residentialbuildings, requires a higher degree of focus and attention. It isalso recognized that service animals are important, and specialconsiderations may be needed. Some exceptions to theseguidelines can be made to accommodate the needs of serviceanimals.CITY OF TORONTO2019The majority of the guidance presented in this document is relatedto dogs. However, some recommendations in terms of design oruse of space are applicable to other animals, particularly whenaddressing the more personal design and configuration of units.6Pet-owners and visitors socializing and enjoying the pet friendly design ofBerczy Park.The Neighbourhood Scale: provides guidance in the planningand design of private development in terms of assessing thelocal surrounding public parks and open space context toinform the provision of amenities provided on-site.The Building Scale: provides guidance on the design of newbuildings in terms of use, function, location, and design ofamenities on-site to support the creation of more pet friendlybuildings.The Unit Scale: provides guidance for the design and layout ofunits to accommodate pet amenities to create an environmentthat is more conducive to pets and pet-owners.
INTRODUCTION PET FRIENDLY DESIGN GUIDELINES AND-BEST PRACTICES FOR NEW MULTI-UNIT BUILDINGSToronto's growing city scape at Canoe Landing in City Place. The Guidelines can be used by developers as part of the planning and design of new buildings.7
INTRODUCTION PET FRIENDLY DESIGN GUIDELINES ANDBEST PRACTICES FOR NEW MULTI-UNIT BUILDINGS1.2.3 Creating a Network of Pet FriendlySpaces and ResourcesUnprecedented growth in many of Toronto's high densityneighbourhoods has contributed to a lack of available publicpark and open spaces to meet the needs of all residents,including their pets. As such, the approach of these Guidelinesto address the issue within any given neighbourhood is tosupport a network of complementary and diverse pet friendlyspaces and amenities to supplement the City's existing parkspaces. These spaces can foster an environment where diversestakeholders - the city, developers, residents, businesses, andother groups - corroboratively work together to meet the needsof the community.Pets in high density neighbourhoods can be accommodatedin a variety of spaces that vary in size, function, and location.Facilities closest to the homes of pets and their owners, includinginside units, buildings, and on-site open spaces, are best tosupport immediate day-to-day needs such as areas for relief,washing, and play. Outside of the immediate property, parkswith off-leash areas, parkettes, POPS, and other open spaceslocated within a short 15 minute walking distance away fromhome, can provide the balance of facilities for pets. Based onbest practice research, case studies, and public engagementinput, a 15 minute walk is approximately the furthest pet ownersare comfortable going to access a pet amenity without driving,for day-to-day use. Typically, parks and open spaces beyond afifteen minute walk are treated as destinations for pet-owners andare usually attractive because of size, a diversity of pet facilities,or because they have unique features such as trail off-leashareas, or interesting obstacle courses for play. The use of streetsas a pet amenity for walking, exercise, and socialization is alsoan important part of the network, and the distance traveled variesdepending on the user.The Guidelines advocate enhancing the pet friendly amenitynetwork to provide a variety of facilities at varying scales andfunctions to support a diversity of pet needs within a givenneighbourhood. This encourages an improved balance of use ofboth public and private open spaces in the network.CITY OF TORONTO2019In addition to these Guidelines and Best Practices, there area range of other City documents, policies, and resourcesinforming the place of pets in the public realm andresponsibilities of owners. This includes policies around thedesign of public off-leash areas, pet licensing, leash by-laws,pet vaccinations, restrictions on the number of pets youcan have, public etiquette, and others. Collectively these allcontribute to fostering healthy and accessible communities forpets, their owners, and all residents.8Public streets provide important space to support the daily needs of pets andtheir owners.
INTRODUCTION PET FRIENDLY DESIGN GUIDELINES AND-BEST PRACTICES FOR NEW MULTI-UNIT BUILDINGS1.3 DEVELOPMENT OF THIS DOCUMENTTHE PROCESSThese Guidelines were developed through a collaborativeprocess involving consultation and engagement with abroad range of stakeholders, including City staff, developers,architects, landscape architects, planners, building engineers,veterinarians, dog walker associations, BIAs, ResidentAssociations, building managers, waste managementcompanies, dog owner associations, pet related businessowners, and members of the public including pet-owners andother residents. In the first phase of the Study, stakeholderswere invited to share their ideas, aspirations, concerns andopportunities, and how they envisioned the City becoming amore pet friendly environment. In each consecutive phase,consultation through one-on-one interviews, pop-up events, aJane’s Walk, workshops, reviews by the Planning Review Panel,Planning Advisory Committee, and Urban Design Review Panel,and other engagement sessions were held to solicit input andfeedback on the evolution and development of the Guidelines.Consultation activities along with research, review, and testingof best practices and case studies in pet friendly designinformed the development of the Guidelines and how they cansupport and respond to the daily needs of pets, their owners,and all residents of the City’s high-rise, multi-unit buildingcommunities.CASE STUDIES AND PRECEDENTSAs part of the background research to inform the developmentof this document, a review of best practice case studies, andprecedents from Toronto and around the world were analyzed.The research included examples of methods for planning anddesigning for pets, and a range of opportunities that can beimplemented. These examples are referenced throughout theGuidelines, and have informed their development.Development of the Guidelines included numerous engagement efforts with thepublic, including the Open Streets event, pictured above.Pet Friendly Pop-up in Berczy Park. Engagement and consultation with a rangeof stakeholders informed the development of the Guidelines.Research included precedent examples and on-site review of pet amenities,such as this pet wash station in the Livmore building in Toronto.9
INTRODUCTION PET FRIENDLY DESIGN GUIDELINES ANDBEST PRACTICES FOR NEW MULTI-UNIT BUILDINGS1.4 APPLICATION OF THE GUIDELINESThese Guidelines recognized that the fostering of pet friendlycities is a collective endeavour requiring effort and involvementfrom the City, development community, planners, architects,landscape architects, engineers, the public and, critically, petowners.Many of the guidelines provide design direction as part ofthe review and approval process of new multi-unit residentialdevelopment and encourage the incorporation of pet-friendlyfacilities in new buildings. Other guidance, particularly at theunit level, primarily provides best practice recommendationsand direction to be adopted by individual owners, and isdirected at the creation of customized pet-friendly spaces.CITY OF TORONTO2019WHO SHOULD USE THESE GUIDELINES The development community and designers in preparationof applications for residential or mixed-use buildings,community infrastructure, or elements of the public realm.10 City staff to inform new planning and design frameworks andin the review of development applications and new capitalprojects. Condominium boards, property managers, communitygroups, Business Improvement Areas, pet-owners, andothers seeking to support pet friendly places as well asimprove the quality of life for all residents.Potential additional costs associated with the development,operation, and maintenance of pet amenities are recognized asan important consideration. However, in addition to broadercity building objectives, pet amenities support inclusive andcomplete communities, and can also contribute to creatingmore desirable and healthy places to live, bringing greater valueto both developers and residents.Many of the Guidelines are to inform the design of spaces and amenities for pets and pet-owners in multi-unit residential buildings.
The Guidelines are intended to provide direction and guidance toinform the design of multi-unit buildings, however, as guidelines,they should be afforded some flexibility in application, andbalanced against broad city building objectives.It should be noted that the Pet Friendly Guidelines and BestPractices are not intended to preclude implementation of otherdesign guidelines, such as the Growing Up Urban DesignGuidelines, Tall Building Design Guidelines, Avenues & Mid-RiseBuilding Performance Standards, and others. These documentsshould all be read together, and collectively inform buildingdesign.IMPLEMENTATIONMany of the design recommendations provided here havebeen developed through consultation along with research ofprecedents and best practices from other jurisdictions, andfrom the review of designs developed for similar facilitiesand spaces. Pet friendly design is a relatively new approachin building design, and as these Guidelines are rolled outand begin to be implemented, it is recommended that theyare reviewed at regular interval for updates and refinementto incorporate evolving best practices, new technologies,changing needs of pet owners, and feedback fromstakeholders.Pet friendly design can happen at multiple scales, supporting the development of a network of spaces within a neighbourhood that includes both the public andprivate realm.INTRODUCTION PET FRIENDLY DESIGN GUIDELINES AND-BEST PRACTICES FOR NEW MULTI-UNIT BUILDINGSWHERE THE GUIDELINES APPLYThese Guidelines apply city-wide to all new multi-unitresidential buildings that are required to provide amenity spaceas a condition of their development approval. While the focusof these Guidelines is on pet friendly design in buildings, thisdocument can also be referenced in regard to the design of thepublic realm, publicly accessible off-leash areas, communityfacilities, and other open spaces.11
12CITY OF TORONTO2019CONTEXT PET FRIENDLY DESIGN GUIDELINES AND BEST PRACTICESFOR NEW MULTI-UNIT BUILDINGS2.0 CONTEXT2.1Policy Context2.2Demographics2.3Sustainability2.4What We Heard
During the development of these Guidelines, a wide range ofpolicies, case studies, precedents and other documents wereThese were further informed by a collaborative engagementand consultation process with a range of stakeholders and thepublic. The result is a comprehensive series of recommendationsreflecting the application of industry best practices, and input froman iterative approach to design including all stakeholders, designexperts, and the public.CONTEXT PET FRIENDLY DESIGN GUIDELINES AND BEST PRACTICESFOR NEW MULTI-UNIT BUILDINGSreviewed and analyzed to inform the resulting recommendations.The growth of the downtown core has created dense, compactneighbourhoods. Many new residents are bringing their pets with them, andthey have become a regular and significant presence in the public realm.13
CONTEXT PET FRIENDLY DESIGN GUIDELINES AND BEST PRACTICESFOR NEW MULTI-UNIT BUILDINGS2.1 POLICY CONTEXTThere are a range of documents which provide guidance aroundplanning and managing development and growth in Toronto,which have informed the development of the Guidelines. Thisincludes Provincial legislation, as well as municipal plans andpolicies. By providing more specific direction addressing designin multi-unit buildings, the Guidelines build on the over archingpolicy direction of these documents.PROVINCIAL POLICY STATEMENT, 2014 (PPS)The PPS provides policy direction on matters of provincial interestrelated to land-use planning and development. The policies ofthe PPS seek to promote strong, livable, healthy and resilientcommunities, and they direct municipalities to promote thesegoals.CITY OF TORONTO2019The PPS requires municipalities to permit and facilitate a rangeof housing forms to meet the social, health and wellbeingrequirements of current and future residents. These Guidelinesprovide recommendations to encourage the development ofhousing design to meet the needs of residents, including petowners, and support their quality of life. The Guidelines alsodirect new development to support a diversity of lifestyles andfamily composition, through the inclusion of pet amenities whichcontribute to the provision of an appropriate range and mix ofservices and facilities in buildings.14GROWTH PLANThe Growth Plan for the Greater Golden Horseshoe is a policyframework to support building strong, prosperous communitieswhile managing growth in the region. The Plan calls for citiesto support the development of complete communities, throughthe provision of a diverse mix of land uses, including residentialand employment uses, and convenient access to local stores,services, and public service facilities. In support of thesedirections, the Guidelines provide recommendations to encouragenew development to provide a range of facilities to meet theneeds of users, which includes pet-owners, and contribute to theachievement of complete communities.OFFICIAL PLANThe City of Toronto Official Plan supports and implements theProvincial Policy Statement and the Growth Plan. The OfficialPlan presents a vision for the city’s future and provides policyand planning direction to achieve it. These Guidelines respond tothe Plan’s policies to shape growth through the provision of a fullrange of housing types and compact urban form, by providingguidance for the design of multi-unit residential developmentwithin dense, high-rise neighbourhoods.Built form policies call for new development to provide amenitiesfor adjacent streets and opens spaces within the public realm,and for new multi-unit residential development to provide indoorand outdoor amenity space for residents. These Guidelinessupport the implementation of the Official Plan vision, andprovide recommendations on the design of public spaces,Privately-Owned Publicly Accessible Spaces (POPS), and buildingamenities to support pets, their owners, and other residents.Official Plan references:Policies 3.2.1.1; 3.2.1.5; 3.2.1.6; and, 3.2.3.1TOCORE (DOWNTOWN PLAN)The Downtown Plan is a 25-year vision that provides a blueprintto manage growth, sustain liveability, achieve completecommunities and ensure there is space for the economy to growin the city centre. The Plan calls for amenity spaces in mid-riseand tall buildings to provide facilities suitable for a diversity ofresidents, including those with pets. Policies call for residentialunits to include pet amenity areas (Policy 9.34).TORONTO GREEN STANDARDThe Toronto Green Standard is Toronto’s sustainable designrequirements for new private and City-owned developments.The Standard consists of tiers of performance measures withsupporting guidelines that promote sustainable site and buildingdesign. Objectives include improving air quality, reducing theurban heat island effect, reducing energy use and greenhousegas emissions, reducing storm water runoff and potable waterconsumption, protecting and enhancing ecological functions, andintegrating landscapes and habitats.
2.3 SUSTAINABILITYWhile exact pet population numbers are unknown, a 2013survey commissioned by the City of Toronto indicated that 31%of Toronto households have at least one dog or cat. Of those,17% have at least one dog, and 18% have at least one cat.The survey estimated that there are over 230,000 pet dogsin the city, and over 300,000 pet cats. These numbers arealso projected to grow, with residents in multi-unit buildingsincreasingly choosing pet ownership.The cumulative impact of pets on our natural environmentpresents a challenge, with consequences for naturallandscapes, water contamination, wildlife habitats, as wellas for human health and wellbeing. An objective of theseGuidelines is to provide direction to minimize these impacts,and encourage the healthy stewardship of our natural andsocial environment. The recommendations contained hereinhave been informed by these considerations.Of particular importance is the role of proper pet wastemanagement in reducing the transmission of pathogens towildlife and surface water, as well as to other pets and people.Creating defined areas designed for pets in appropriatespaces can support wildlife populations and natural systems,by avoiding sensitive areas, and providing the necessaryinfrastructure to address pet activity.CONTEXT PET FRIENDLY DESIGN GUIDELINES AND BEST PRACTICESFOR NEW MULTI-UNIT BUILDINGS2.2 DEMOGRAPHICSCreating pet friendly spaces can also contribute to sustainableplacemaking and wellbeing by providing proper amenities,facilities within the public realm to support a high quality of lifeand livability for all users, and meet the needs of a wide rangeof users within compact living environments.The design of pet friendly environments provides opportunities to incorporatesustainability features, which may act as natural filters, limiting contaminants insurface water.These Guidelines seek to provide design guidance for spacesand facilities that can contribute to the responsible managementof pet activity, including proper waste management, avoidingdamage to natural areas and wildlife habitats, mitigation ofdisease transmission, and upkeep of parks, open spaces, andthe public realm. In doing so, the Guidelines can support ournatural environment, as well as the wellbeing of residents andtheir animal companions.In addition to the above, the Toronto Green Standard providessustainable design requirements for new development,especially as it pertains to surface materials, and should beread in conjunction with this document to inform the designand planning of new development.15
CONTEXT PET FRIENDLY DESIGN GUIDELINES AND BEST PRACTICESFOR NEW MULTI-UNIT BUILDINGS2.4 WHAT WE HEARDA wide variety of stakeholders were engaged in the developmentof the Guidelines, each contributing their varying perspectives,ideas, and insights on the opportunities to make Toronto amore pet friendly city. The process included one-on-one andgroup conversations with a variety of stakeholders hostedthrough interviews, workshops, and "walkshop" tours. It alsoincluded spontaneous conversations with the general publicthrough Pop-up events to garner feedback from a broad rangeof people from all ages and backgrounds including non-petowners. These conversations continued throughout the processproviding on-going direction on the Guidelines. The result wasan iterative and collaborative effort, and at each stage of theproject, the work was brought back to stakeholders for review,discussion, and refinement.Events held included (not exhaustive):Stakeholders engaged through the process included (notexhaustive):Pets and Pet ownersMembers of the public (including non-pet owners)City of Toronto staffDevelopment communityArchitectsPlannersLandscape ArchitectsBuilding engineersVeterinariansCITY OF TORONTO2019 Pet Friendly Jane's Walk City of Toronto Planning Review Panel workshop Stakeholder Interviews Berczy Park Pet Friendly Pop-up public engagement session Open Streets Pop-up public engagement session Park and Bark Pop-up public engagement session Stakeholder Workshop Stakeholder Facilities Tours Planning Advisory Committee Sessions (City of Toronto staff) City of Toronto Design Review Panel16Berczy Park Pet Friendly Pop-up public engagement session.Professional Dog Walker representativesResident AssociationsBusiness Improvement AssociationsPet waste management companiesDog owner associationsBuilding Industry & Land Development Association (BILD)Planning Review Panel Workshop.
More opportunitiesfor off-leash spacesare neededdowntownExisting public parksand open space cannotsupport the growing dogpopulationPet amenities need to beof high quality, accessible,clean, and well-maintainedPark space and publicareas in neighbourhoodswith high dog populationsare being negativelyimpactedThe guidelinesshould haveflexibility andconsideration fordifferent contextsPet amenitiesshouldn't takeaway from oth
INTRODUCTION PET FRIENDLY DESIGN GUIDELINES AND BEST PRACTICES FOR NEW MULTI-UNIT BUILDINGS. 1.2 SCOPE. 1.2.1 Design at Three Scales. The Guidelines address the physical design of public and private spaces and the role they can play in providing pet friendly places. Accordingly, the guidelines and best practices are presented at

