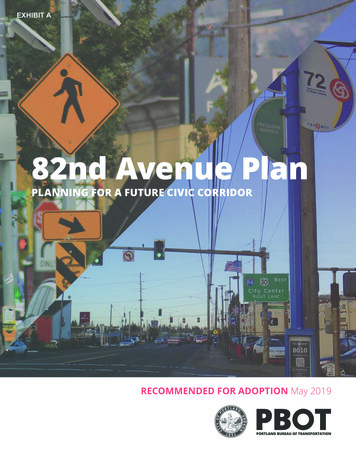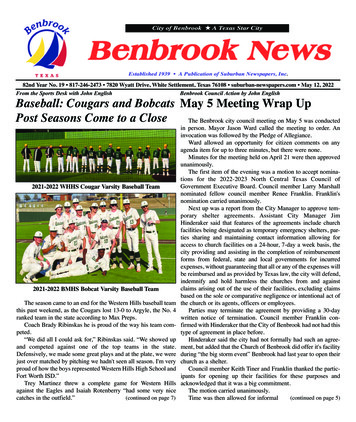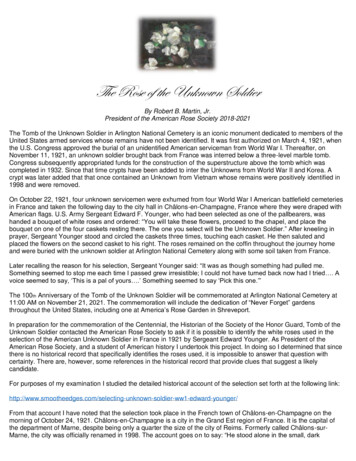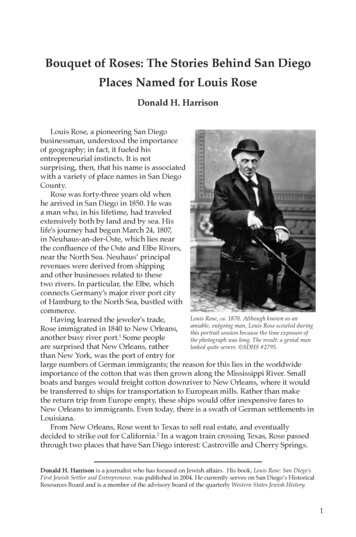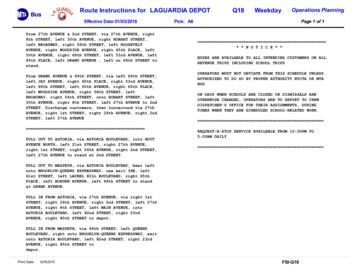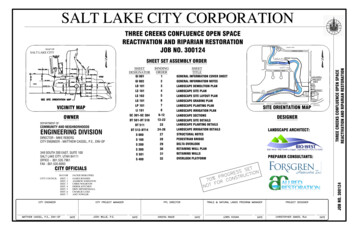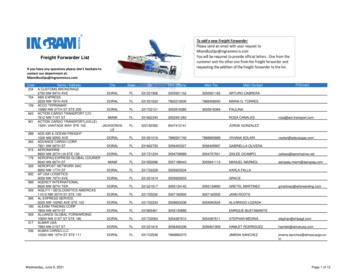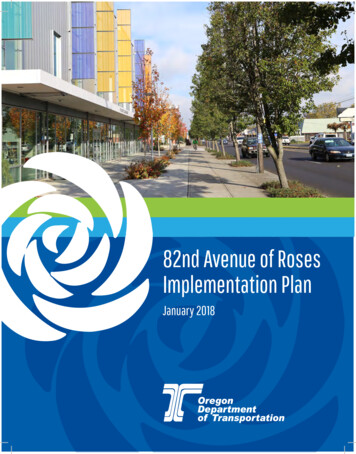
Transcription
82nd Avenue of RosesImplementation PlanJanuary 2018
AcknowledgementsThank youto Community AdvisoryCommittee members:Elliot Akwai-ScottBrian BallaKimberly BotterKathryn Doherty-ChapmanRachel KimbrowJohn MulveyTerry ParkerCora PotterTraci PriceShayna RehbergPeter ShranerDiane SparksChabre VickersBrian WongLinh Doan
82nd Avenue of RosesMaking 82nd AvenueSafer, More Comfortable82nd Avenue is home to the most diversepopula ons in the state of Oregon. Des na onslike the Jade District and Montavilla aremaking 82nd Avenue a citywide a rac on withrestaurants, shopping, and services. The avenueis also a busy transporta on corridor serving20,000 to 30,000 vehicle trips each day, hos ngone of the busiest bus routes in the region andproviding a cri cal north-south connec on.Grassroots community groups like the 82ndAvenue Improvement Coali on, Jade District, andBrentwood-Darlington Neighborhood Associa onare engaged in improving the corridor and askingfor funding to support projects that advance theirgoals.82nd Avenue at a GlanceRoadway owner: ODOTWidth: About 60 feet, not includingsidewalks (width varies).Vehicle volumes (daily): 20,000 northof Fremont Street, 22,000 to 27,000 fromFremont Street to Clatsop Street, near30,000 at Johnson Creek Boulevard.Transit ridership: 20,000 people get onor off a bus in the corridor on weekdays.82nd Avenue is a challenging corridor with fivelanes and only 72 feet of right-of-way includingsidewalks. In some places, sidewalks are narrowerthan 6 feet and lack dis nct curb separa onfrom the street either due to driveways (usedor not) or years of repaving projects withoutsidewalk reconstruc on. In some places with newdevelopment, sidewalks are 12-15 feet, consistentwith City standards. Many stretches of 82ndAvenue have frequent or wide driveways makingnaviga on 82nd Avenue in a vehicle or on footchallenging. For pedestrians and cyclists, 82ndAvenue can feel like a barrier with infrequentprotected crossings, narrow sidewalks, and nolinear bike facility.Safety: Based on City of Portlandanalysis, 82nd Avenue is one of the top30 high-crash streets in the city forpedestrians, bicycles, and motor vehicles.More crashes occur on the segment fromSE Clinton Street to SE Schiller Street thanany other similar length segment in thecorridor.Sidewalks: Most of the corridor has asidewalk, but it is as narrow as 3 feet insome areas; a few areas have no sidewalkat all.Demographics: 82nd Avenue is hometo one of the most diverse popula ons inthe region; the census tract around 82ndAvenue and Powell Boulevard is the mostdiverse in the state.1
82ND AVENUE OF ROSES IMPLEMENTATION PLANWhat is the 82nd Avenue of Roses Implementation Plan?82nd Avenue has been the focus of manyvisioning projects and studies over thepast 10 years. The community desiresexpressed through these projects arean important touchpoint, but, in somecases, may take years to fully implement.Funding for improvements on 82ndAvenue is uncertain. While currently li lefunding is iden fied for 82nd Avenue, theOregon Department of Transporta on(ODOT) has a growing record of successwith obtaining regional compe vefunding for specific projects.For this reason, this 82nd Avenueof Roses Implementa on Plan(Implementa on Plan) took a different approach. Instead of developing a long-term vision,the Implementa on Plan focuses on iden fying how ODOT should invest in the corridordepending on how much funding is available. Because this is an implementa on plan, it focuseson what can be achieved with smaller investments that build toward community goals anddo not preclude broader changes in the future. To further refine the Implementa on Plan,it recommends investments in four focus areas that represent development typologies andprovide lessons for the en re corridor.While 82nd Avenue is an ODOT facility, many agencies have an interest in the corridor. TheImplementa on Plan looks at how investments by corridor partners—City of Portland, TriCounty Metropolitan Transporta on District of Oregon (TriMet), Clackamas County, PortlandPublic Schools—can be leveraged to achieve community goals.The Implementa on Plan focuses on the 6 miles from NE Killingsworth Street to SE JohnsonCreek Boulevard. The area north of SE Clatsop Street is in the city of Portland; the area south isin unincorporated Clackamas County.Beyond the project investment scenarios, the Implementa on Plan includes two topical studiesto respond to community interest in specific topics that could impact the long-term future of82nd Avenue. These studies do not make recommenda ons but are intended to inform futurediscussions related to: Jurisdictional transfer—The community had ques ons about the condi ons under whichjurisdic onal transfer of 82nd Avenue from ODOT to the City of Portland might occur. Whileneither party has ini ated conversa ons about transfer, the Implementa on Plan includesa technical memorandum that reviews case studies and state guidance on a jurisdic onaltransfer to serve as a resource for community members. Cross-section design—Community members have expressed different visions for theul mate design of 82nd Avenue with many opinions about how right-of-way should beallocated. The Implementa on Plan includes six cross-sec on plans that show different waysof accommoda ng vehicles, pedestrians, and cyclists both within and beyond the exis ngright-of-way constraints.2
82ND AVENUE OF ROSES IMPLEMENTATION PLAN82nd Avenue in Context82nd Avenue is a five-lane arterial that func ons both as a major north-south artery and a community mainstreet in the region’s geographic center. The north-south corridor provides access to jobs, retail, recrea on, andeduca on—Madison High School, Vestal Elementary School and Portland Community College are located on82nd Avenue. 82nd Avenue is home to some of the region and state’s most diverse popula ons, including highconcentra ons of environmental jus ce popula ons as shown in Figure 1. Recognizing that 82nd Avenue servesmany historically underserved communi es, the equity lens creates greater urgency for making improvements.Colum82N8282ND2NDFigure 1.EnvironmentalJus ce Popula onsCOLUMBIIAAMARINEb 2TH12122ND22N222NDWASHINGTON76TH0TH50TH5CESARCESAR E GENDSTEELESSTTEELLEE111T111TH11TH11TH 111THHOLGAHOHOLLGOLGATGAGATTTEEA82nd Ave 1/4 mile bufferConcentration of Environmental Justice Population3Highest Environmental Justice Population Concentration145TH11445T455THConcentration of environmental justice population was derivedusing environmental justice mapping and screening methodspublished in U.S. Environmental Protection Agency (EPA), 2015EJSCREEN Techical Documentation. The index is an average valuecalculated at the Census Block Group level from six environmentaljustice indicators: % minority, % low-income, % less than high schooleducation, % linguistic isolation, % individuals under age 5, and %% individuals over age 64. Data classes are shown as dataquintiles (20th VEELLTH11092NDLowest Environmental Justice Population Concentration
82ND AVENUE OF ROSES IMPLEMENTATION PLANFocus Areas and Funding ScenariosThe Implementa on Plan recommends improvements in the four focus areas shown on Figure 2.The focus areas represent development typologies that exist elsewhere in the corridor. Focus areaimprovements could provide lessons for other areas with similar characteris cs.Figure 2. Focus Areas andCommunity Des na onsGregory Heights LibraryPrescott Street to Fremont Street Focus AreadvarouleBydSanMadison High School84Vestal Elementary SchoolMontavilla Community CenterStark StreetBurnside Street to Alder Street Focus AreaHong Phat Food Center205Portland Community CollegeDivision StreetDivision Street to Powell Boulevard Focus AreaFubonn Shopping CenterWinCoEastport PlazaFosterLEGEND82nd Avenue Study AreaRoFocus AreaadLibraryWoodstock BoulevardCommunity CenterSchoolShoppingFlavel StreetFoodCartlandiaHarney Street to Johnson Creek Boulevard Focus AreaFred Meyer4
82ND AVENUE OF ROSES IMPLEMENTATION PLANPrescott Street to Fremont StreetThis focus area represents a residen al typologyalong 82nd Avenue. Traffic volumes are lower thanin other areas of the corridor, but the segment hasa dispropor onately high number of crashes (2014data). The area is in the Roseway City of Portland2035 Comprehensive Plan (Comprehensive Plan)Center, which could encourage higher densi es andredevelopment.Burnside Street to Alder StreetThis focus area is in the Montavilla Neighborhood andincludes the emerging commercial nodes at Stark andWashington Streets. The area is within the MontavillaComprehensive Plan Center, which includes provisionsfor higher density development. The focus arearepresents a town center typology.Division Street to Powell BoulevardThis focus area includes culturally specific communitydes na ons in the Jade District, as well asintersec ons with busy east-west arterials at PowellBoulevard and Division Street. The busiest bus stopsin the corridor are in this focus area. Redevelopmentac vi es in the area will likely increase mul modalac vity and drive greater demand for pedestrian andtransit infrastructure. This focus area represents atown center typology. Last, the area is one of the mostdiverse areas of the corridor, region, and state.Harney Street to Johnson Creek BoulevardThis focus area represents a suburban typology andincludes community des na ons at Fred Meyer andCartlandia. The sidewalk network has many gaps, andmost side streets do not have sidewalks. Bus stops areclosely spaced because the lack of sidewalks createsdifficult walking condi ons for transit riders trying toaccess bus stops; this problem is especially acute forelderly riders or those relying on mobility devices.5
82ND AVENUE OF ROSES IMPLEMENTATION PLANImplementation Plan Focus AreasThe Implementa on Plan is organized around the following three funding scenariosrepresen ng different levels of annual investment in the corridor:The HighFunding Scenario,The MediumFunding ScenarioThe LowFunding ScenarioMore than 10 million,represents 82nd Avenuereceiving funding from newor compe ve sources,such as a new grantprogram from the state orfederal government. 1 million to 10 million,represents 82nd Avenuereceiving a greater share ofcurrently available regionalor city funding.Less than 1 million,represents a business-asusual or status quo level ofinvestment. This scenarioexpects funding to comefrom the StatewideInvestment Program orthrough development.82nd Avenue Study: Understanding Barriers to DevelopmentThe Portland Bureau of Planning and Sustainability completed a concurrent study to gainan updated understanding of 82nd Avenue in the context of a new era of developmentand changes to the City’s 2035 Comprehensive Plan, raise the profile for opportuni esfor business and property development, and iden fy policy recommenda ons toaddress physical and social needs on the corridor.The City conducted interviews with property owners, business owners, and communitymembers, as well as market research to be er understand barriers to redevelopment.This research indicated that access to capital, development experience, marketcondi ons, and land use regula ons are barriers. The research also found thatthe condi on of the street itself—both the pedestrian environment and roadwaycondi on—is a barrier to investment in the corridor.The study includes recommenda ons to priori ze roadway safety and streetconnec vity, as well as a shi to nodal development and investments. The studyiden fies these emerging nodal areas: Jade District, Montavilla, Roseway/MadisonSouth, Lents, and Brentwood-Darlington/South of Bybee. The iden fied nodes, exceptLents, generally match the Implementa on Plan’s focus areas. In nodes, the studyrecommends advancing place-making investments and either developing or advancing a“community-generated iden ty.”Learn more at h ps://www.portlandoregon.gov/bps/72125.6
82ND AVENUE OF ROSES IMPLEMENTATION PLANRecent and Funded Investments in 82nd AvenueDuring the past 10 years, ODOT and the City of Portland have invested more than 35 million in 82nd Avenue.Projects have included sidewalk infill, signal upgrades, American with Disabili es Act (ADA) curb ramps, enhancedpedestrian crossings, and improved signage. ODOT has programmed funding for addi onal paving, signal upgrade,and curb ramp projects during the next 5 years. Recent and planned improvements are shown on Figure 3.Figure 3. Planned and Recent Improvements to 82nd AvenueNE Columbia BlvdNE Killingsworth St to NE Prescott StLegendNE ColumbSignal at SB Ramp, Turn Lanes Addedia BlvdProject siteApril 2017NE Killingsworth StSidewalk Infill: WestsideNE Alberta StNE Wygant StNE Wygant StPedestrian IslandNE Prescott StNE Alberta St to NE Prescott StSidewalk Infill: EastsideNE Sandy BlvdNE Fremont StNEdSanyBLong-range planning project:lvdODOT’s 82nd Avenue of Roses ImplementationPlan (NE Columbia Blvd to Johnson Creek)Curb Ramp: WestsideNE Sandy BlvdSignal Upgrades, Improve Signage, Curb RampsE Burnside StSignal Upgrades, Improve Signage, Curb RampsNE Thompson StPedestrian IslandSE Ash St & SE Salmon StPedestrian Islands, Curb RampsNE Jonesmore StNE Pacific StNE Glisan StNE Jonesmore StPedestrian Median, FenceE Burnside StNE Pacific StSE Stark StSE Ash StPedestrian IslandSE Washington StSE Stark St to SE Washington StSE Yamhill StSignal Upgrades, Curb Ramps, SidewalkUpgrades, Improve SignageSE Salmon StSE Hawthorne StSE Clay StSE Mill StSE Hawthorne StPedestrian IslandSE Division StSE Yamhill StSignal Upgrades, Curb RampsSE Mill StSignal Upgrades, Improve Signage, Curb RampsSE Powell BlvdSE Powell BlvdSE Francis StSignal Upgrade, Curb Ramps Added,Traffic SeparatorSE Foster Rd to SE Lindy StPaving, Curb Ramps: 2020SE Division StSE Woodstock St/SE Foster Rd/ SE Flavel StSignal Upgrades, Curb Ramps, Relocate BusStop, Rapid Flash Beacon & CrosswalkSignal Upgrades, Curb Ramps: 2018SE Foster RdSE Cooper StPedestrian IslandSE Woodstock StSE Cooper St to SE Bybee StSidewalk Infill: WestsideSE Duke StSignal Upgrades, Curb Ramps, Relocate Bus StopSE Duke StSE Glenwood StSE Cooper StSE Lindy St to SE King StSE Bybee StSE Flavel StSidewalk Infill, Paving, Curb Ramps: 2017-18SE Francis StPedestrian Island, Rapid Flash Beacon,Sidewalk InfillSE Glenwood St to SE Bybee StMULTNOMAH/CLACKAMASCOUNTY BORDERSidewalk Infill: EastsideSE King St to Mt. Scott Creek BridgeSE Lindy StCurb Ramps: 2017SE Johnson Creek BlvdSE KIng St to Mt. Scott Creek BridgePaving, Curb RampsSE King Rd7STATE PROJEC TS PL ANNED FOR/UNDER CONSTRUCTION NEXT 5 YEARSSTATE AND CIT Y PROJEC TS COMPLETED DURING THE PAST 10 YEARSNE Thompson St
82ND AVENUE OF ROSES IMPLEMENTATION PLANThe City of Portland received Regional Flexible Funds (RFFA) for the Jadeand Montavilla Connected Centers, and Safe Routes to Schools project inthe Brentwood-Darlington neighborhood. Pending State Traffic Engineerapproval, these projects will address specific community priori es: The Montavilla Connected Center project will construct a separatedbike lane with physical protec on on SE Washington Street from SE72nd Avenue to SE 92nd Avenue. It will also reconfigure the le -turnmovements from 82nd Avenue to the Stark/Washington couplet toreduce neighborhood cut-through traffic, par cularly on SE Alder Street. The Jade Connected Center project will make improvements to the SEWoodward Street Neighborhood Greenway, including a crossing of 82ndAvenue by connec ng the offset intersec on of SE Tibbe s Street to SEBrooklyn Street or SE Woodward Street to SE Brooklyn Street with anenhanced crossing and a two-way bicycle path combined with sidewalk.The project will also improve SE Clinton Street and SE 85th Avenue. The Brentwood-Darlington Safe Routes to Schools project will infillsidewalks on SE Duke and SE Flavel Streets and add a neighborhoodgreenway on SE Knapp and Ogden Streets including a crossing of 82ndAvenue.SE Foster Road to SE Lindy Street PavingODOT will invest 9.4 million to repave 82nd Avenue from SE Foster Roadto SE Lindy Street. This project will add ADA ramps. It will be constructedin 2020.Foster RoLindy Street8ad
82ND AVENUE OF ROSES IMPLEMENTATION PLANCorridorwide Needs and AspirationsThrough this Implementa on Plan, ODOT iden fies needs and aspira onsthat span the four focus areas to include the full length of 82nd Avenue.The corridorwide recommenda ons call for upgrading the roadway toprovide for pedestrian safety and comfort.Pedestrian Safety, Comfort and Access for AllPedestrian improvements are par cularly important in this corridorbecause of 82nd Avenue’s dual roles as a north-south artery fortransit, freight, and auto traffic and as a community main street wheremany people walk to reach transit, educa on, services, shopping, andrecrea on. The City of Portland’s Vision Zero process priori zed safetyimprovements—par cularly pedestrian safety improvements—oncorridors with high concentra ons of Communi es of Concern,1 becausepeople living in Communi es of Concern may have fewer choices abouthow, when, and where they travel, pu ng them at higher risk as theymove around.Today, signalized pedestrian crossings on 82nd Avenue are as far as0.5 mile apart. Community members desire more frequent enhancedcrossings and more enhanced crossings near bus stops on 82nd Avenue.The City of Portland has commi ed some funding for enhancedpedestrian crossings, but mee ng this goal will require addi onalinvestment and project approvals by the State Tra ffic Engineer. Signalming changes such as leading pedestrian intervals or longer pedestriancrossing mes are important to make 82nd Avenue accessible to avariety of users.Sidewalks along 82nd Avenue range from a width of 14 feet to less than3 feet. In some areas, space for a sidewalk exists but the sidewalk is notpaved. In other areas, buildings are located too near the street to provideadequate sidewalk width. In many areas, narrow sidewalks clu eredwith u lity poles, street signs, and other obstruc ons create a difficultenvironment for pedestrians or people using mobility devices tonavigate. As redevelopment occurs, the City of Portland will requireproperty owners to construct 12-foot-wide sidewalks or 15-food-widesidewalks in Pedestrian Districts, consistent with City development code.A combina on of redevelopment and project investments will ini ateand fund sidewalk infill and expansion along 82nd Avenue. Projects couldconstruct infill sidewalk where gaps exist (ODOT defines a gap as placeswith a sidewalk that is less than 6 feet wide), increase sidewalk widthbeyond 6 feet, or address pavement quality. Figures 4 and 5 highlightsidewalk gaps.1.“Communi es of Concern” is a composite index of 10 equity indicators iden fied by TriMet, Portland’sregional transit provider: people of color, people with disabili es, low income households, youth, olderadults, affordable housing, lower paying jobs, poor vehicle access, and access to services.9Fixing Our StreetsThe City of Portland has allocated 700,000 of Fixing Our Streetsfunding to construc ng enhancedpedestrian crossings of 82ndAvenue.1. Address gaps betweensignalized crossings in focusareas with crossings at: Ash Street Beech Street2. Construct a crossing atThompson Street to serveMadison High School.3. Address gaps betweensignalized crossings outside offocus areas with crossings in asmany of the following loca onsas possible: Harrison StreetSalmon StreetKlickitat StreetSchuyler StreetPacific StreetLearn more about Fixing OurStreets at www.portlandoregon.gov/transporta on/64188.
82ND AVENUE OF ROSES IMPLEMENTATION PLANToday, the City of Portland requires a special setback of 45 feet from thecenter line of the roadway to create a 90-foot wide setback for futureroadway and sidewalk enhancements. To achieve long-term communitydesires for a more pedestrian-friendly streetscape, the City of Portlandcould require a right-of-way dedica on.The City or County should look for opportuni es to add pedestrian-scalestreet ligh ng to make walking along 82nd Avenue more comfortable.Street ligh ng that contributes to place-making is desirable, par cularlyin town centers. The community aspires to have pedestrian-scale ligh ngalong the full NDSACLATSOPLUTHERMASONSAYND21381ST80TH213Figure 4. Sidewalk Gaps from Presco Street toSandy BoulevardFigure 5. Sidewalk Gaps from Harney Street to Gray StreetMaintenance NeedsODOT has invested 14 million in maintenance and signal improvementson 82nd Avenue over the past 10 years. S ll, 82nd Avenue—like manyroadways in the state—needs pavement maintenance and repair, as wellas improved storm drainage. Where possible, ODOT should maintain theroadway including the stormwater system.Support TransitSouth of Stark Street, unused drivewayextends for much of the block.Transit is a cri cal part of mobility in the 82nd Avenue corridor. Pedestriancrossing enhancements, ADA ramps and sidewalk connec ons near transitstops should be priori zed to ensure that people of all abili es can reachtransit. Busy bus stops and transfer points (for example, Division Streetand Powell Boulevard) are important places for wider sidewalks to providemore space for people to wait. Where possible, provide shelters at stopswith 50 or more boardings. TriMet generally provides shelters whereadequate right-of-way exists or where property owners are willing to hostthe shelter.10
82ND AVENUE OF ROSES IMPLEMENTATION PLANAccess ManagementThe corridor is rife with unuseddriveways with some blocks moredriveway than curb. Frequentdriveways can lead to conges onand safety issues for drivers andpedestrians. ODOT has ini atedconversa ons with willing propertyowners to consolidate, narrow, orclose driveways and will con nueto this program as funding isavailable. As proper es redevelop,ODOT and local jurisdic ons willwork toward current drivewayspacing requirements.ODOT worked with the property owner to manage access at the former ChineseVillage property.Investment StrategiesThe Low Funding ScenarioWith business-as-usual funding, focus on small changes to improveenvironment for pedestrians.If ODOT con nues to receive typical small funding alloca ons for 82nd Avenue, thenthe agency should focus on reducing width of and consolida ng driveways to createa more comfortable environment for pedestrians and improve safety for pedestriansand drivers. ODOT should also rebuild sidewalks at unused driveways or where curbheight does not meet ODOT’s design standards.ImprovementLoca onCost1ACoordinate with property owners to reconstructcurb where driveways are no longer usedThroughout corridor 10,000 to 15,000 perdriveway1BRebuild curb where curb height does not meetstandardsThroughout corridor 25,000 per property1CCoordinate with property owners to consolidatedrivewaysThroughout corridor 25,000 per driveway1DCoordinate with property owners to reducedriveway widthThroughout corridor 10,000 to 15,000 perdriveway11
82ND AVENUE OF ROSES IMPLEMENTATION PLANThe Medium Funding ScenarioWith a li le more investment, make biggerimprovements for pedestrians.If ODOT iden fies more funding for 82nd Avenue,then the agency could build, reconstruct, and widensidewalks to a minimum of 6 feet throughout thecorridor. This could require sidewalk projects in thePresco Street to Fremont Street and Harney Streetto Johnson Creek Boulevard focus areas; sidewalks inthe other focus areas are already at least 6 feet. ODOTmay priori ze areas without sidewalks and areas thatserve bus stops. Sidewalk construc on could requirepurchasing right-of-way or narrowing travel lanes toavoid impacts to buildings.Clatsop StreetThe area around Luther and Clatsop Streets, whichforms an offset intersec on, is par cularly challengingFigure 6. Clatsop/Luther Crossing and Bus Stop Improvementfor pedestrians with a very narrow sidewalk on the eastside of 82nd Avenue. The bus stop is currently difficultto access from the north due to the narrow sidewalk. Cyclists wan ng to travel across 82nd Avenue do not have aclear path. This improvement bundle, illustrated in Figure 6, would include an improved sidewalk on the west sideof 82nd Avenue, enhanced pedestrian crossing at Clatsop Street, and relocated bus stop, including a new bus pad,ADA ramps, and shelter.ImprovementLoca onCost2AReconstruct segments of sidewalk from 5 to 6 feetPresco Street to MasonStreet, east 78,000 (excludingright-of-way)2BReconstruct segments of sidewalk from 5 to 6 feetPresco Street to MasonStreet, west 87,600 (excludingright-of-way)2CReconstruct segments of sidewalk from 5 to 6 feetMilton Street to FremontStreet, east 15,600 (excludingright-of-way)2DReconstruct segments of sidewalk from 3 or 4 to 6 feetHarney Street to LutherStreet, east 90,000 (excludingright-of-way)2EReconstruct segments of sidewalk from 4 or 5 to 6 feetHarney Street to ClatsopStreet, west 85,200 (excludingright-of-way)2FConstruct a 6 foot sidewalkLuther Street to Gray Street,east 11,400 (excludingright-of-way)2GReconstruct segments of sidewalk from 5 to 6 feetCornwell Street to GrayStreet, east 28,800 (excludingright-of-way)2HConstruct 6 foot sidewalkNorth of Cornwell Street,west 10,800 (excludingright-of-way)2IConstruct 6 foot sidewalkCornwell Street to LindyStreet, east a 44,400 (excludingright-of-way)2JLuther Street/Clatsop Street Improvement Bundle:ADA ramps, enhanced pedestrian crossing, bus stopimprovements, sidewalk improvementsClatsop Street to LutherStreet 1 milliona Sidewalk included in programmed Foster Road to Lindy Street paving project.12
82ND AVENUE OF ROSES IMPLEMENTATION PLANThe High Funding ScenarioWith even more funding, make corridorwideupgrades to support community vision for82nd Avenue: more frequent pedestriancrossings, upgraded sidewalks, repaving, andplace-making elements appropriate to thedevelopment type in each area of the corridor.All cross sec ons are subject to state traffic engineer approvaland features such as trees in the median require designexcep ons.Within the exis ng 72-foot street right-of-way (60foot curb-to-curb), ODOT could move toward thecross-sec on shown in Figure 7, while bringing theen re corridor to a state of good repair. This couldinclude repaving the street and adding a mediantreatment in place of the turn lane where possible.To improve the pedestrian environment, ODOTcould also take the following ac ons: Reconstruct all sidewalks to a minimum of 6feet both inside and outside of the focus areas;as development occurs, the City would requiredevelopers to reconstruct sidewalks to Citystandards (15 feet in pedestrian districts and 12feet elsewhere).SidewalkTravel LaneTravel LaneTurn Lane/MedianTravel LaneTravel LaneSidewalkRight-of-WayFigure 7. Possible Cross-Sec on Features Consolidate driveways either with redevelopment or with the agreement of property owners. Coordinate with the City to add pedestrian-scale street ligh ng, street furniture, and other enhancements.82nd Avenue has several dis nct development typologies, including town center (for example, Montavilla and JadeDistricts), residen al (for example, north of Sandy Boulevard), and suburban (for example, near Johnson CreekBoulevard). Within each development typology, different place-making treatments might be appropriate as shownin Figure 8 below.Figure 8. Typology Op ons82nd rebuilt secƟonLandscaped medians forshort segments9 All typologiesSidewalks that meet ODOTstandards9 All typologiesEnhanced crossings withrefuge islands9 All typologiesStreet trees/furnitureCurb bulb outs on side streetsConsolidate drivewaysDesign features to reduce speeds,reduce posted speed limit9 Town center typologies9 Town center and residenƟal9 Town center typologies9 Town center typologies13East-west bicycle wayĮnding9 All typologies
82ND AVENUE OF ROSES IMPLEMENTATION PLANPublic Outreach and Decision-Making ProcessCommunity members were involved with each step of the process—fromiden fying focus areas to developing improvement strategies, as shownin Figure 9. In all cases, outreach was conducted in English, Spanish,Vietnamese, Russian, and Mandarin. Public outreach ac vi es included thefollowing: A Community Advisory Commi ee that met eight mes during theplanning process and endorsed the improvement scenarios. Mul lingual community walks in each focus area. From the walks, staffcompiled ideas about problems and poten al solu ons in each focusarea. Canvassing by paid representa ves of community-based organiza onsin each focus area to gather input about needs and solu ons in eachfocus area. Three online surveys to inform the planning process. Paidrepresenta ves of community-based organiza ons translated thesurveys and collected responses from Spanish, Russian, Vietnamese, andMandarin speakers.CAC members iden fy project needs.In addi on, ODOT met with a Technical Advisory Commi ee (TAC) fivemes during the planning process. The TAC included representa vesfrom ins tu ons and agencies with an interest in 82nd Avenue, includingthe City of Portland, Clackamas County, Port of Portland, Portland PublicSchools, Metro, TriMet, and Portland Development Commission.Finally, a mul agency steering commi ee made collabora verecommenda ons during the process. Rian Windsheimer, ODOT Region 1Manager; Neil McFarlane, TriMet General Manager; a City of Portlandrepresenta ve; State Representa ve Alissa Keny-Guyer, and State SenatorMichael Dembrow were members of the Steering Commi ee.Walking tour par cipants in JadeDistrict.Figure 9. Engagement ProcessCommunity Advisory Commi ee mee ngs throughout the projectSpring/Summer 2016Winter 2017Summer 2017Fall 2017Iden fy andunderstand focusareasBrainstormimprovementideasPriori ze proj
While 82nd Avenue is an ODOT facility, many agencies have an interest in the corridor. The Implementa on Plan looks at how investments by corridor partners—City of Portland, Tri-County Metropolitan Transporta on District of Oregon (TriMet), Clackamas County, Portland Public Schools—can be leveraged to achieve community goals.
