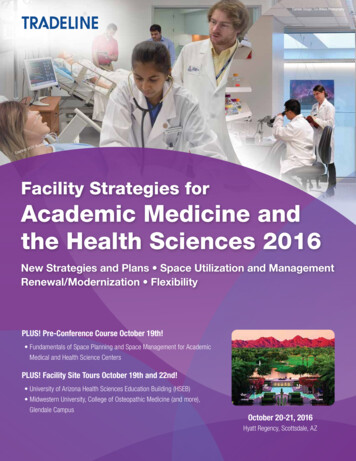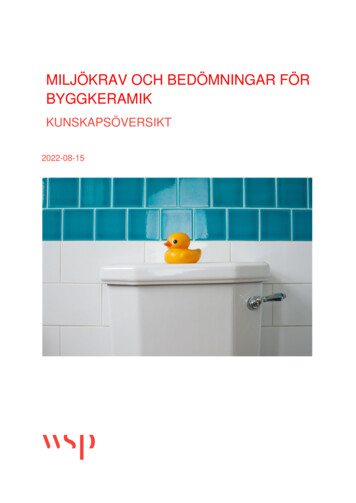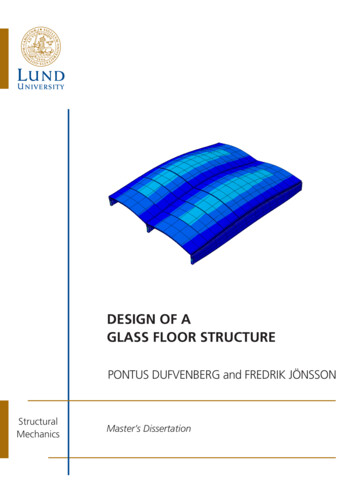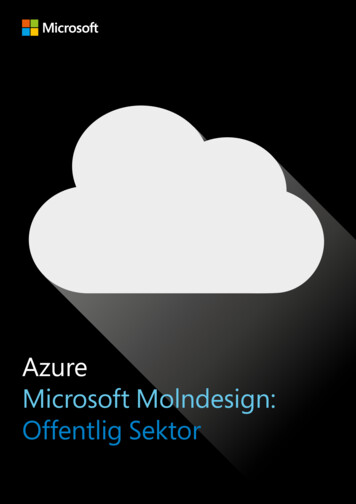
Transcription
Cannon Design; Tim Wilkes PhotographyrtCouesy of COArchitectsFacility Strategies forAcademic Medicine andthe Health Sciences 2016New Strategies and Plans Space Utilization and ManagementRenewal/Modernization FlexibilityPLUS! Pre-Conference Course October 19th! Fundamentals of Space Planning and Space Management for AcademicMedical and Health Science CentersPLUS! Facility Site Tours October 19th and 22nd! University of Arizona Health Sciences Education Building (HSEB) Midwestern University, College of Osteopathic Medicine (and more),Glendale CampusOctober 20-21, 2016Hyatt Regency, Scottsdale, AZ
New directions in healthcare are dramatically changing facility models, metrics,workspaces, and capital plans for academic medical and health science researchand education. Six top-priority issues are now the focus of a new wave of facilityinitiatives:1. Improving space management and space utilization2. Recapturing, upgrading, and redistributing underperforming space3. Increasing facility flexibility for changing programs4. Strategic facilities planning for medical research and education, and links to patient care5. Planning new capital projects, facility renewal, and modernization initiatives6. Attracting and retaining researchers, students, and facultyWho Should Attend?This conference is the annual Facilities Strategiesfor Academic Medicine and the Health Sciencesmeeting for those involved in: Facilities Planning and ConstructionAcademic Program PlanningFinance and Capital PlanningSpace Planning and ManagementReal Estate Development and FinancingAdministrationOperation of Academic Medical and HealthScience Centers Capital Planners Scientists Faculty Research Operations Managersto benchmark best-in-class plans andprograms, build on successes and lessonslearned from others, and shape actionable newplans for their institutions.Attend this conference to benchmark your institutional facility strategy and specific project plansagainst the new plans, metrics, and models that other institutions are putting in place to: Reconstitute and revitalize underperforming space Introduce new workspace models (open-plan, shared, mixed) Share scientific equipment, space, and financial resources Review and modify space allocation and planning metrics Launch simulation and high-technology training equipment Introduce new teaching pedagogies Accommodate growth in computational research and bioinformatics Integrate engineering with biomedical sciences programs Reallocate and repurpose space for new and expanded programs Engage faculty, researchers, and students Accommodate growth of academic programs Increase the adaptibility of space for program flexibility Strategically collocate programs for efficiency and collaboration Reduce capital project and operating costs, and Strengthen translational research, genomics-driven healthcare, and institutional partnerships.Attend with your planning team (facilities planning, space planning and management, finance,administration, facility operations, and academic teaching, research, and clinical programs) to makecertain your major decision makers are all on the same facilities planning page for the new modelsof education, research and healthcare.We very much look forward to seeing you in Scottsdale in October!“Tradeline programs havebeen the foundation forour Design & ConstructionGroup. We haven’t founda quality knowledgeexchange that comesanywhere close to whatyou have to offer.”Walter W. DavisAssistant VC & Assistant Dean forFacilities Operations [retired]Washington University School of MedicineSteven L. Westfall, Ph.D.Founder and CEOTradeline, Inc.Derek WestfallPresidentTradeline, Inc.
Pre-Conference CourseWednesday; October 19Fundamentals of Space Planning and Space Managementfor Academic Medical and Health Science Centers7:30 a.m. Registration/Continental Breakfast8:00 a.m. – 4:30 p.m. (a total of 6 hours instruction)Leaders:University Health Network MedRIST, Research Facilities Planning and SafetyIan McDermott, B.Sc. – Senior DirectorAnthony Palma, M.Sc. – Manager, Facilities PlanningJohn Shannon, B.Sc. Hons. – Manager, SafetyCost for this course: 1,140 Fundamentals Course only 1,000 with registration to the two-day conference October 20-21(Fees include course materials, continental breakfast, refreshment breaks, and lunch)AgendaModule 1 – An Overview of Space Planning and ManagementModule 2 – Understanding Relationships (Research, Clinical, Education)Module 3 – Incorporating Support Services & Operational ProcessesModule 4 – Making Your Environments Fundamentally Safe Through theRight PlanningModule 5 – Developing Space Standards, Metrics and ToolsModule 6 – Applying Space Planning/Management StrategicallyCanon Design; Tim Wilkes PhotographyWhat you will learn: This course provides an introductory-level primeron planning and management of physical space in an academic medicaland health science center setting. The course includes fundamental spaceplanning and management vocabulary and concepts, and details thefundamental policies, processes, practices, analytical tools, and databasemanagement concepts involved in developing and implementing a spacemanagement plan for academic medical and health science centers.Six (6) AIA Continuing Education Hours (CEHs)are available for this full-day course. AIASpace is limited and enrollment is subject to approval.Who should attend: This course is open to all facility planners anddesigners, operations management, space planners, facility managers,resource and space analysis management, financial planners, real estateportfolio/campus management, architects and engineers, consultants, andsoftware, furniture and casework providers3
Facility Site ToursWednesday, October 19thTour #1 University of Arizona Health Sciences Education Building (HSEB)Check-in at tour desk in hotel lobby at 12:15 p.m.; Departs hotel at 12:30 p.m.; Returns to hotel at 3:30 p.m.The 268,000-square-foot Health Sciences Education Building (HSEB) is part of the multi-institutionalcampus in downtown Phoenix for health science education and research, and supports students andfaculty of the UA College of Medicine-Phoenix, UA College of Pharmacy and the NAU College of AlliedHealth Sciences. The facility consists of administration and faculty offices, lecture halls, learning studios,flexible classrooms, student and faculty services, a clinical skills suite, a simulation suite, gross anatomyfacilities, class laboratories, learning resource center, cafeteria, group study rooms, and conference rooms.The HSEB and future research buildings will be connected by a structure that houses functions for thepublic and building occupants as part of an interdisciplinary effort for educators, researchers, students,and teachers to meet and encourage collaboration. AIASaturday, October 22ndTour #2 Midwestern University, Glendale CampusCheck-in at tour desk in hotel lobby at 8:00 a.m.; Departs hotel at 8:15 a.m.; Drops off at Phoenix International airport at 12:15 p.m.;Returns to hotel at 1:00 p.mMidwestern University has invested nearly 400 million in its 156-acre Glendale campus, home toArizona’s largest medical school and the state’s only veterinary college. Here you’ll tour state-of-the-artlabs, classrooms, and simulation facilities associated with the Arizona College of Osteopathic Medicine,College of Pharmacy-Glendale, College of Health Sciences, College of Dental Medicine-Arizona, andArizona College of Optometry including multi-use classrooms, practice labs for the OccupationalTherapy, Physical Therapy, Optometry, and Pharmacy programs, simulation labs for the CardiovascularScience/Perfusion and Nurse Anesthesia Programs, Osteopathic Manipulative Medicine skills lab,Clinical Skills and Simulation Center, and a dental simulation lab with 140 hands-on stations designedto prepare students for patient interactions. AIA YOU MUST SIGN UP IN ADVANCE (SEE REGISTRATION FORM) ANDHAVE WRITTEN CONFIRMATION FROM TRADELINE IN ORDER TO ATTENDTHE TOUR. Site tour attendance is limited. Space on the site tours will be filled on a firstregistered, first-served basis. No more than 5 people per organization will be confirmed on a tour. Failure to check-in at the tour desk in the lobby 15 mins. prior to departure timemay result in your seat being forfeited to those on the stand-by list. All tour participants must arrive at the site on the tour bus with the tour group.For security reasons, no one may meet the group at the tour site. A 25 bus transportation fee will be charged to your registration fee. This fee isnon-refundable for cancellations made within two weeks of the tour date. Wilson Architects; Photographer Anton Grassl EstoIMPORTANT SITE TOUR NOTES:
Conference ParticipantsConference SpeakersConference SpeakersConference Speakers Ballinger Stanford University School of Medicine Blair Mui Dowd Architects, PC Sasaki Associates University of Texas at Austin- DellMedical School CannonDesign SmithGroupJJR CO Architects Stantec University of the Sciences inPhiladelphia Flad Architects Steinberg Architects UT Southwestern Medical Center FM:Systems The S/L/A/M Collaborative Vanderbilt University Medical Center HDR Trinity College Dublin, Ireland Vermeulens HOK University Health Network - MedRist Washington University in St. Louis Lucile Packard Children’s Hospital University of Delaware ZGF Architects LLP Mayo Clinic University of Florida Collegeof MedicineExhibitors Ambient Air Technologies, LLC Oregon Health & Science University University of Maryland, School ofMedicine Payette University of Michigan Medical School Trespa North America Penn Medicine University of Minnesota Physicians Performance Gap Solutions University of North Dakota, School ofMedicine and Health SciencesSpecial Event Host Michigan State University Northwestern UniversityCannon Design; Mathew Kirschner Photography Perkins Will PMB/Pacific Medical Buildings Strobic Air5
Agenda at a GlanceSpecial Events andFeatures:Hosted Pre-ConferenceReceptionWednesday; October 19, 7:00 p.m. Irish Coffeesand dessert. Attendees may sign in and pick uptheir conference materials at this time.Guests welcome.Hosted ReceptionThursday; October 20, 4:30 p.m. - 5:30 p.m.Guests welcome.Wednesday, October 19Registration Sign-in/Continental Breakfast for Fundamentals Course 7:30 a.m. – 8:00 a.m.* Fundamentals of Space Planning and Space Managementfor Academic Medical and Health Science Centers* Facility Site Tour (must be pre-registered to attend)12:30 p.m. – 3:30 p.m.Hosted Pre-conference Reception; Registration Sign-In7:00 p.m. – 8:30 p.m.Thursday, October 20Registration Sign-in/Continental BreakfastFood and BeverageGeneral SessionRegistered attendees will be provided with lunchand refreshment breaks on both meeting days.Conference OverviewA continental breakfast will be served on the firstmeeting day and a full breakfast will be served onthe second meeting day.Please Note The FollowingDress for this conference is business casual. It isour goal to maintain the temperature of the meetingrooms at an acceptable level for all attendees.However, for your maximum comfort we suggestthat you plan to dress in layers.Audio or video recording devices are not permittedat this conference.8:00 a.m. – 4:30 p.m.8:00 a.m. – 8:30 a.m.8:30 a.m. – 10:55 a.m.Speakers: University of Michigan Medical School; Oregon Health & Science University; StanfordUniversity School of Medicine; Washington University in St. LouisConcurrent Forum Sessions11:10 a.m. – 12:05 p.m.A. Activity-based research space plans that attract and energize large, interdisciplinary groupsB. Mitigate the risk of program uncertainties with a discovery-driven space planning processC. Facility solutions for the new medical education models, and the “renovate, repurpose, orbuild” decisionHosted Luncheon12:05 p.m.Concurrent Forum Sessions1:10 p.m. – 2:05 p.m.D. Facility planning solutions that advance translational medicine and improve financialsustainabilityE. Strategies for leveraging space renewal and shared resources to support inter-professionalhealth sciences educationF. Construction cost forecast and timing decisions for capital projectsConcurrent Forum Sessions2:20 p.m. – 3:15 p.m.G. Research laboratory master planning: Goals, development strategies, and implementationprocessesH. High space utilization plans that support new pedagogies, improved throughput, and evolvingaccreditation requirementsI. A model facility for inter-professional care delivery that secures the competitive edgeGeneral Session3:30 p.m. – 4:30 p.m.Speakers: Michigan State University; Penn MedicineReception Hosted by Strobic Air (Guests Welcome)Register Now!TradelineInc.com/AMHSC2016Register with payment bySept. 16 and Save 200* Additional cost to attend Presented at this time only4:30 p.m. – 5:30 p.m.
Friday, October 21Hosted Breakfast7:15 a.m. – 8:00 a.m.Concurrent Sessions8:05 a.m. – 9:00 a.m.C. Facility solutions for the new medical education models, and the “renovate, repurpose, or build”decisionJ. Core lab efficiency: Consolidating four labs at Mayo for space utilization, high throughput,and cost reductionK. From silos and legacy space assignments to an open, collaborative, and shared-resourceculture: The facility catalystGeneral Session9:15 a.m. – 10:10 a.m.Speakers: University of Delaware; Lucile Packard Children’s HospitalConcurrent Forum Sessions10:35 a.m. – 11:30 a.m.L. Planning for the “unknowns:” A post-occupancy evaluation of three interdependent academichealth science facilitiesM. Maximize space utilization and repurpose the facilities of yesterday for the digital studentsof tomorrowN. The “Productivity Factor:” Data mining, visualization, and utilization for better spaceplanning decisionsConcurrent Forum Sessions12:40 p.m.Concurrent Forum Sessions1:45 p.m. – 2:40 p.m.B. Mitigate the risk of program uncertainties with a discovery-driven space planning processH. High space utilization plans that support new pedagogies, improved throughput, and evolvingaccreditation requirementsQ. A radical new “shared core” facility model for outpatient care in an academic settingGeneral Session2:55 p.m. – 3:40 p.m.Town Hall Knowledge RoundupAdjourn3:40 p.m.Saturday, October 22* Facility Site Tour (must be pre-registered to attend)There are a maximum of 15 ContinuingEducation Hours (CEHs) available at thisconference. Sessions marked with the AIACES logo AIA have been registered with theAIA/CES Record.11:45 a.m. – 12:40 p.m.E. Strategies for leveraging space renewal and shared resources to support inter-professionalhealth sciences educationO. One building for two institutions yields efficiency in research space utilization andcollaborationP. Space as a strategic asset: Technology for accurate, actionable utilization and operatingcost dataHosted LuncheonTradeline is a Registered Provider with TheAmerican Institute of Architects ContinuingEducation Systems. Credit earned oncompletion of this event will be reported toCES Records for AIA members by Tradeline.Certificates of Completion for non-AIA membersare available upon request.8:15 a.m. – 1:00 p.m.Cannon Design; Tim Wilkes Photography“No doubt, Tradeline isthe gold standard forconferences that focus onfacilities issues, especiallyin the science andresearch arena. You’vecreated a welcoming andengaging environment thatencourages opennessand willingness to shareinformation – informationthat we have usedextensively in our projectsto build better buildingsand save lots of money.”Mark WellsAssistant Dean for FacilitiesUniversity of Wisconsin, School of Medicine* Additional cost to attend Presented at this time only7
Thursday and Friday, October 20-21Thursday, October 20The future of medical education: What’scoming in the next five to ten years thatshould shape your facility plansUniversity of Michigan Medical SchoolRajesh S. Mangrulkar, MD – Associate Dean for Medical Student EducationIn this opening report, Dr. Rajesh Mangrulkar examines the increasingdiversity of disciplines participating in team-based healthcare delivery, whatit means for the evolution of medical education models, and characteristicsof the physical learning environment that will contribute to program successand competitiveness. He profiles key demographics of incoming medicalstudents, and illustrates the impacts of the increasing role of engineering,evidence-based medicine, distance learning and educational technology.He details University of Michigan Medical School’s recently-completedinitiative to simultaneously create both a new curriculum, and the space toimplement it – and what that space includes to enable the vision.Centralized vs. distributed scientific corefacilities: Why OHSU is making a changeOregon Health & Science UniversityAndy Chitty – Director, University Shared ResourcesOregon Health & Science University has been a leader in developinga core-based shared scientific resource model to bring a high level ofsophistication, reliability, cost efficiency and operational efficiency tothe research enterprise – and now they’re making a big change. AndyChitty examines rationales and drivers for moving from OHSU’s currentdecentralized research cores model to a consolidated, centralized, all-incore facility and independent operating organization. He sets out facilityplanning, programming, and operating budget considerations, and relatesfindings on multi-stakeholder engagement, process change, operating costand efficiency targets, and project timelines.The clinician workplace of the future:Current utilization benchmarks, new facilityopportunitiesAn analysis of open lab buildings: Whatreally facilitates modern collaborativeresearch, and what does not?Washington University in St. LouisJennifer K. Lodge, PhD – Vice Chancellor for ResearchThe million-dollar question: What facility features truly enable collaborationand discovery, and which do not? Jennifer Lodge reveals the resultsfrom a pre-design study of existing “open labs,” and illustrates how thefindings informed decisions on research space metrics, configurations,support space, and adjacencies for the recently-opened 4515 McKinleyresearch building at Washington University in St. Louis. She examinesfeatures designed to attract and retain high-caliber talent, and support theuniversity’s most innovative researchers in genetics, genome sciences,systems biology, internal medicine, developmental biology and radiology,and molecular imaging.Health science education and research:Repurposing for improved spaceproductivity, flexibility, and collaborationMichigan State UniversityBarbara J Kranz, MPA – Director, Facilities Planning and Space ManagementEric Boatman – Assistant Director, Facilities Planning and Space ManagementImproving space utilization and management is a high-value solution forsupporting changing programs in health science education and researchwhen capital construction dollars are hard to come by. Barb Kranz andEric Boatman chart the course Michigan State University has taken tostrategically repurpose and align older facilities with new infrastructure,enhance current and emerging programs, and improve the university’sability to recruit talent and compete for funding in health-related interdisciplinary research. They illustrate the use of evidence-based productivitymetrics, highly flexible spaces, and multiple stakeholder alignment methodsto deliver results.Penn Medicine uses qualitative research toinnovate the design processPenn MedicineStanford University School of MedicineKevin B. Mahoney – Executive Vice PresidentNiraj Dangoria – Associate Dean Facilities Planning & ManagementPenn Medicine is undertaking a 1.5 billion inpatient replacement project,and with guidance from its Innovation Center Penn is utilizing large scalesimulation to test which stakeholder engagement process actually resultsin a more efficient facility design. Kevin Mahoney illustrates the new highbar for medical functionality and world-class architecture that Penn ispursuing, and the use of a “design sprint” approach using contextualinquiry to achieve extraordinary results. He sets out industry benchmarks,success metrics, evaluation methods, comparative results in stakeholderengagement, and key facility features emerging from the process.Stanford University School of Medicine’s space utilization initiative forclinicians is a high-value proposition: Deliver new clinical faculty workplacesthat enhance the clinicians’ ability to deliver excellent clinical care andundertake real-time clinical research, thus enabling the institution’smission of precision medicine. Niraj Dangoria scopes out evolving spacerequirements for Stanford’s clinicians, the desired productivity outcomes,and how the pursuit and creation of a unique environment is beingundertaken. He illustrates how the goals of faculty rejuvenation andexcellence inform project decisions, and current thinking on how the futureclinician workplace will look and function.
Attend all of the General Sessions below.Friday, October 21A hub for integrating and training the newgeneration of healthcare professionalsUniversity of DelawareKathleen Matt – Dean, College of Health SciencesPartnerships with the community and business serve as the foundationof a new hub for integrated clinical care delivery, interprofessionalhealth education, and interdisciplinary research, without the constraintsof outdated facilities and siloed programs. Kathleen Matt lays out theincremental investment strategy and capital construction plan for Universityof Delaware’s Health Science complex, leveraging resources fromacademia, clinical partners, private industry, and the local community.She sets out rationales for what gets built/renovated and when, integratedprogram coordination, including key shared resources and core facilities,educational facilities and features, space for industry partnerships, modularlabs, and more.Space assessment: A utilization analysisto support growth, recruitment, andproductivityLucile Packard Children’s HospitalMargaret B. Saunders – Senior Project Manager, Space PlanningThe precious real estate occupied by administrative and IT groupssupporting the healthcare mission should be a high-priority target forspace optimization; including locations, space allocations, configurationsand space efficiency, and worker productivity features. Margaret Saundersprofiles work behavior study results for Lucile Packard Children’s Hospital atStanford with the end goal of progressive, collaborative, and space-efficientwork environments. She details the study process and technologies used;findings on the use of open and closed offices, shared spaces, conferenceand huddle rooms; and what it takes to build a business case for culturechange and space upgrades.Town Hall Knowledge RoundupFacilitator: Tradeline, Inc.Derek Westfall – PresidentCannon Design; Björg Magnea Architectural & Interior PhotographyThis closing session is where key ideas, new developments, and findingsthat have been revealed over the course of the entire two-day conference(including sessions you may have missed) get clarified, expanded upon,and affirmed or debated. This is also the opportunity to get answers fromindustry leaders and the entire audience to specific questions on key andchallenging issues.9
Thursday and Friday, October 20-21A. Activity-based research space plans thatattract and energize large, interdisciplinarygroupsC. Facility solutions for the new medicaleducation models, and the “renovate,repurpose, or build” decisionTim O’Connell, AIA – Principal Director Science TechnologyUniversity of Maryland, School of MedicineTodd E. Drake, AIA LEED – PrincipalUniversity of Michigan Medical SchoolRob Cook – Executive Director for Facilities and OperationsRajesh S. Mangrulkar, MD – Associate Dean for Medical Student EducationBradley R. Densen, MPH – Director of Office of Medical Student EducationUniversity of Florida College of MedicineHOKBiomedical research is no longer driven by the recruitment of individual researchers,awards, and entitlement – the future of biomedical discovery now depends onthe productivity of large, interdisciplinary research groups and expenditure-basedspace allocation. Session Leaders profile what University of Maryland has done toembrace the new research paradigm in its 440,000-gsf multidisciplinary HealthSciences Facility III. They illustrate research group connection methods, how to pavethe way for new avenues of discovery, and flexibility features for changing programdirections. They set out rationales for adjacencies and research cores to maximizeresource productivity, and they present innovative space efficiency concepts. AIAThursday 11:10 a.m. – 12:05 p.m.B. Mitigate the risk of program uncertaintieswith a discovery-driven space planningprocessThe S/L/A/M CollaborativeMary Jo Olenick, AIA – PrincipalRobert F. Pulito, AIA – PresidentUniversity of Texas at Austin - Dell Medical SchoolBallingerJoseph C Fantone III, MD – Senior Associate Dean for Educational AffairsFor medical education institutions in need of space upgrades to supportaccreditation, team-based patient care pedagogies, and student expectations, therepurpose/renovate/relocate decision can accelerate program competitiveness,or hobble it for decades. Session leaders scope out where medical education isheaded, and they illustrate how two institutions with similar area, scope, budgets,and transformational aspirations solved their facility modernization problem – oneby renovating, and one building new. They identify pivotal questions to ask, and howto decide on project formation objectives, program goal prioritization, evaluation ofexisting facility conditions and retained value, space flexibility, key facility features,and more. AIAThursday 11:10 a.m. – 12:05 p.m. Friday 8:05 a.m. – 9:00 a.m.D. Facility planning solutions that advancetranslational medicine and improve financialsustainabilitySusan Cox, MD – Executive Vice Dean for Academics/ Chair of Medical EducationSmithGroupJJRRapidly evolving medical education models and long building design andconstruction cycles present a double challenge for medical school planners: Whatdo we design and construct when variables include incomplete mission, unknowncurriculum, and unknown student expectations and requirements? Session leadersdemonstrate the use of a “discovery-driven” planning model to deliver a flagshipbuilding for the new Dell Medical School at University of Texas Austin, and howspace requirements and designs were aligned concurrently with institutional missionand goals. They set out analysis tools used to assess building performance based onthe founding class experience, and the results. AIAAndrew Beilfus – Principal / Health Studio LeaderTodd Rinehart, AIA, NCARB, LEEP AP BD C – Associate Science & Technology Learning Studio LeaderThursday 11:10 a.m. – 12:05 p.m. Friday 1:45 p.m. – 2:40 p.m.The transition to value-based care has disrupted the financial model of academichealth centers, and integrated facility strategies for patient care, research, andeducation programs have never looked so economically attractive. Andrew Beilfusand Todd Rinehart profile facility strategies being utilized at UCSD, Loyola, andUniversity of Louisville to support a sustainable financial model for translationalmedicine – strategies that include new campus locations, improved physicaladjacencies, and innovative facility and delivery solutions. They examine co-locationdynamics for research, health, and education programs, and how co-locationspeeds translational medicine breakthroughs, alleviates interdepartmental politics,and mitigates site constraints. AIAThursday 1:10 p.m. – 2:05 p.m.“[Tradeline] was the best that I have everseen in any conference in 40 years! Youshould be proud of that.”Dr. Sam LuxChief, Dept of Hematology/Oncology,Children’s Hospital BostonAIASessions qualify for AIA credit.
Forum SessionsE. Strategies for leveraging space renewaland shared resources to support interprofessional health sciences educationH. High space utilization plans that supportnew pedagogies, improved throughput, andevolving accreditation requirementsJonathan R Kanda, AIA, LEED AP – PrincipalScott P Kelsey, FAIA – Managing PrincipalTom Simister, AIA, LEED AP, BD C – Senior AssociatePerformance Gap SolutionsDecades of incremental, piecemeal construction projects are now burdeningacademic medical campuses with a disparate collection of facilities, poor functionaladjacencies, and a lack of open space – a big challenge to team-based andcross-platform integration mandates. Session leaders examine two real-worldplanning strategies used to alleviate these challenges by: 1) enhancing campus-wideadjacencies and connectivity, face-to-face collaborations, and space sharingoperations, and 2) a full re-purposing of an existing facility to create a new multiinstitutional, inter-professional health sciences education and research campus. Theyset out high-value strategies for “back-filling” space vacated or made obsolete bynew construction. AIAJane Kleinman, RN, MOAM – PrincipalUniversity of the Sciences in PhiladelphiaCO ArchitectsThursday 1:10 p.m. – 2:05 p.m. Friday 11:45 a.m. – 12:40 p.m.F. Construction cost forecast and timingdecisions for capital projectsVermeulensPeter Lucking, BA (Hons) Arch. MArch D. – Associate, Construction EconomistMelissa Chabot, LEED AP – Senior Project Manager, Construction EconomistMounting pressure on construction costs will impact all academic medical andhealth science facility projects on the drawing boards, both new construction andrenovations. Attend this session to get better pricing and more accurate budgetfigures, and better understand construction cost drivers for science programs.Session leaders deliver updated construction cost forecasts based on governmentspending trends, commodity prices, and Reconciliation Tracker data from m
portfolio/campus management, architects and engineers, consultants, and software, furniture and casework providers Canon Design; Tim Wilkes Photography. . Blair Mui Dowd Architects, PC CannonDesign CO Architects Flad Architects FM:Systems HDR HOK Lucile Packard Children's Hospital











