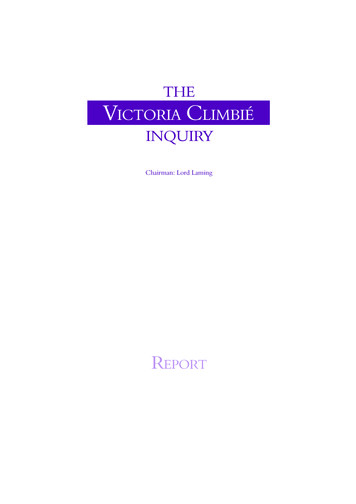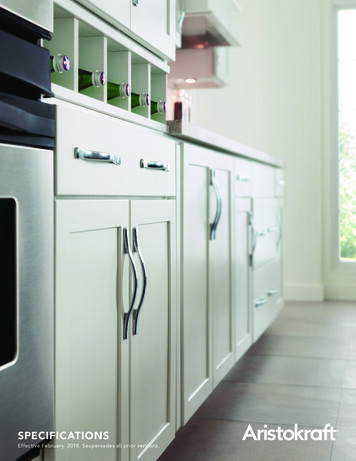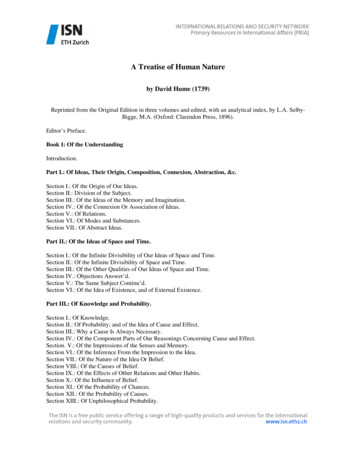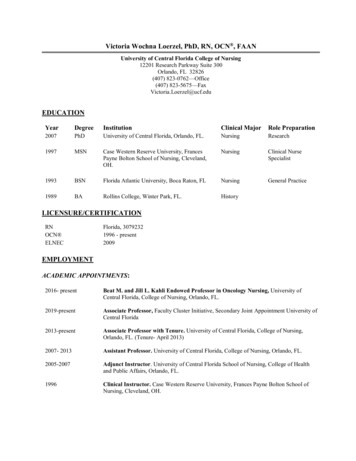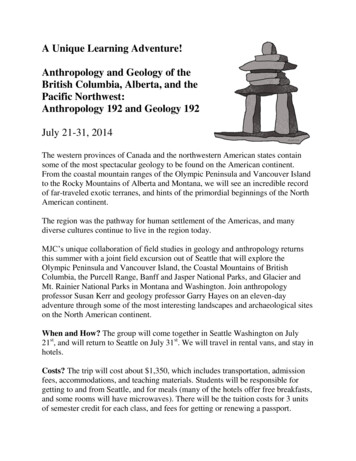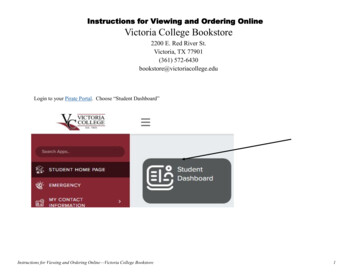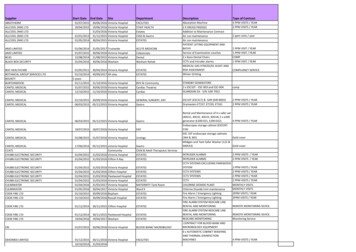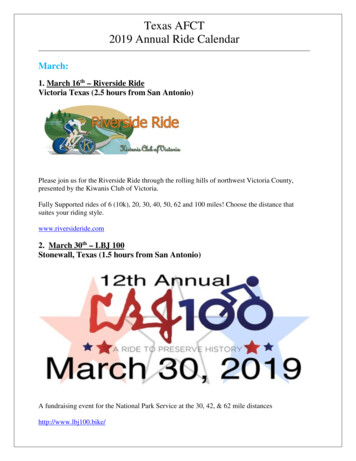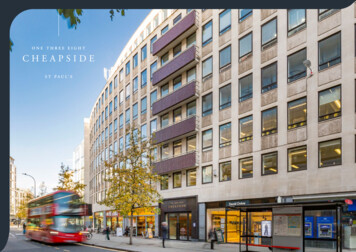
Transcription
LD2 MINS1 MIN WALKFARRINGDON EASTW5 MINS WALK4 MINR GATEFIEM OOSTHMIASWLKALLONDON WALLD STREETKLKWADON WAL LLKSMSINWA4 MIN2TO N ST R E EPAT E R N O S T E RSQUA R ELO NWOOKIN G EDWARD STR EETFA R R IN G DNEFINS BURYCI RCUSST. PAUL ’ SWGATESTREETTHE NED5 MINSONE NEWCH A NGECHEA PSIDEI N S WA3 MLKWALLU D GBANKKAT EHILLS T P A U L’ SC AT H EDR A LC A RCT EARR T E RLA EL A NNEBOW L A N ECAN NOMANSION HOUSEQNUEEV ICTOST RRIAEETBLOOMBERGA RC A DEN STREETOne Three Eight sits on the northern side of Cheapside oppositethe contrasting landmark s of the historic St Paul ’s Cathedra l andthe contemporar y One New Change with its highly successf ulof f ice, retail and restaurant mix.HOM ELOCATIONCONNECTIVITYRETAILLOCAL OCCUPIERSBUILDINGSPECIF ICATION
T R AV E L T I M E I NMINU TES TO THE M A INTR A NSPORT HU BS2ELIZABETH LINEF R O M FA R R I N G D O N E A S T5 MINS8LIVERPOOL STREET2UNDERGROUNDF R O M S T . P A U L’ S1 MINHOM E8PA D D I N G T O N10BAN KLOCATIONCAN ARY WHAR F16LO N D O N B R I D G ECONNECTIVITY10S T R AT F O R D17V I CTO R I ARETAIL3150KING’S CROSSLOCAL OCCUPIERSH E AT H R O W A I R P O R TBUILDINGG AT W I C K A I R P O R TV I A V I CTO R I ASPECIF ICATION
M A INSTR E A MR E TA I LCheapside is the main retail hub inThe City. One Three Eight is perfectlypositioned opposite One New Changewhich provides a range of shops,bars and restaurants.The famous Bow Lane with its exclusiveretail and established food and beverageoffering is just 3 minutes walk.HOM ELOCATIONCONNECTIVITYRETAILLOCAL OCCUPIERSBUILDINGSPECIF ICATION
B L AC K S H E E P C O F F E E125 Wood St, London EC2V 7ANS T. J O H N ’ S26 St John St, London EC1M 4AYLI NO90 Bartholomew Close, EC1A 7EBI NDEPENDEN TR E TA I LSmithfield and Farringdon are a short walkwest and are home to a number of emergingindependent shops and restaurants, providingsome of the most innovative food and drinkin Central London. One Three Eight is locatedin an excellent position to explore these areasand enjoy something different.K I N AS I A N S T R E E T FO O D88 Leather Ln, London EC1NS T. BA R T S B R E W E RY66 W Smithfield, London EC1A 9DYHOM ELOCATIONCONNECTIVITYRETAILLOCAL OCCUPIERSBUILDINGSPECIF ICATION
FARRINGDON EASTR GATEST REETATESTREG R ESWO O DST R E E TETWPATE RN OSTE R ROHAMST R EETLO T HCHEA PSB U RYIDEBANKST PAUL ’S CATHEDRALCO R N H ILWAT LI NGST REETMANSIONHOUSEI C TO RQU E EN VHOM ELOCATIONEEI A ST RTBLOOCANCONNECTIVITYRETAILOKNONETMBEROCANCA RT ER LA NEST R ELRGNONARCST RWALBWA RW ICK LAN EWGCO LST. PAUL ’ SNEM OOAMEETES HEMAGRN STRST MA RT INS LE GRAN D5 MINS WALKADEEETLOCAL OCCUPIERSBUILDINGSPECIF ICATION
T HE BU ILDI NGIts prominent curved facade was created in the 1950’s in a style thatis once again at the centre of high design and this external impact hasbeen complimented by a new high-quality entrance, progressive officeinteriors, up to the minute on-site amenities, a level of services thatallows efficient and flexible use.HOM ELOCATIONCONNECTIVITYRETAILLOCAL OCCUPIERSBUILDINGSPECIF ICATION
R ECE PTIONHOM ELOCATIONCONNECTIVITYRETAILLOCAL OCCUPIERSBUILDINGSPECIF ICATION
R ECE PTIONHOM ELOCATIONCONNECTIVITYRETAILLOCAL OCCUPIERSBUILDINGSPECIF ICATION
AREASCH E DU L EPROPOSED NIAAVAILABILITYSQ FTSQ M8THUNDER ,384.0TOTALHOM ELOCATIONCONNECTIVITYRETAILLOCAL OCCUPIERSBUILDINGSPECIF ICATION
SI X TH FLOOR9 ,78 3 SQ F T / 9 0 8 .9 SQ MKEYOfficeCoreCHEAPSIDEFloor plans not to scale. For indicative purposes only.HOM ELOCATIONCONNECTIVITYRETAILLOCAL OCCUPIERSBUILDINGSPECIF ICATION
OPEN PLAN WORKSTATIONS108RECEPTIONISTSI X T H F L O OR - C OR POR AT E L AYOU T2TOTAL WORKSTATIONS9 ,78 3 SQ F T / 9 0 8 .9 SQ MMEETING ROOMS110ROOMSSEATS3 SEATER134 SEATER1410 SEATER1108 SEATER324TOTAL641KEYOfficeCoreCHEAPSIDEFloor plans not to scale. For indicative purposes only.HOM ELOCATIONCONNECTIVITYRETAILLOCAL OCCUPIERSBUILDINGSPECIF ICATION
EIGHT H FLOOR5 , 579 SQ F T / 51 8 .3 SQ MKEYOfficeCoreCHEAPSIDEFloor plans not to scale. For indicative purposes only.HOM ELOCATIONCONNECTIVITYRETAILLOCAL OCCUPIERSBUILDINGSPECIF ICATION
HOM ELOCATIONCONNECTIVITYRETAILLOCAL OCCUPIERSBUILDINGSPECIF ICATION
HOM ELOCATIONCONNECTIVITYRETAILLOCAL OCCUPIERSBUILDINGSPECIF ICATION
FINISHESDesigned byOA K T I M B E R C H E V R O N SChevron Panels with White Oil.Finish and Brass Trims.Chroma. Walling.K VA D R ATTonica 2 723 fabric.Walling.B R O N Z E S TA I N L E S S S T E E LI M P R OV E D L I G H T I N GMetal lift architraves, lift call buttons and liftdoors with brass detailing.Rimex Granex Stainless Steel.White ceiling to brighten space.Continuous LED line of light.Emergency lighting.Illuminated signage and controls.Light at landing when lift arrives.HOM ELOCATIONCONNECTIVITYT E R R A Z ZOBianco MSCA SB100H Honed.Flooring.RETAILLOCAL OCCUPIERSBUILDINGSPECIF ICATION
SPE C I F IC AT IONN EW REMODELLEDENTRANCE AN DR EC E PT I O N A R E AN EWCO N T E M PO R A RYCAT EG O RY AFI N ISHN EW VRF AI RCO N D I T I O N I N GN E W FU L LYACC ES S I B L E R A I S E DF LOO RPA RT E X POS E DS E RV I C ESLED LIGHTI NG1 , 8 5 0 SQ F TP R I VAT E T E R R AC EOV E R LOO K I N GST PAU L’S O N T H E7 T H F LOO R3X PAS S E N G E RLI FT70 CYC L ES PAC ESN E W S H OW E RFAC I L I T I ESHOM ELOCATIONCONNECTIVITYRETAILLOCAL OCCUPIERSBUILDINGSPECIF ICATION
A d eve l o p m e nt by 4 4 (0)2 0 702 9 3 6 1 0 4 4 (0)2 0 76 0 0 5 0 0 0M A LCO L M T R I C ET: 4 4 (0)2 0 702 9 3 6 1 0E : m .tri ce @ i n g l e by tri ce . co . u kDA N R O B E R T ST: 4 4 (0)2 0 7 7 1 0 79 5 8E : d a n r @ b h 2 . co . u kG E O R G E H AWO R T HT: 4 4 (0)2 0 702 9 3 62 5E : g . h awo r th @ i n g l e by tri ce . co . u kC A L LU M S TI D S TO N - N OT TT: 4 4 (0)2 0 7 7 1 0 79 62E : c a ll u m s @ b h 2 . co . u kM I S R E P R E S E N TAT I O N AC TI n g l e b y Tr i c e a n d B H 2 g i v e n o t i c e t o a n y o n e w h o m a y r e a d t h e s e p a r t i c u l a r s a s f o l l o w s :1 . These par ticulars are prepared for the guidance only of prospec tive purchasers . They are intended to give a fair overall description of the proper t y but are not intended to constitute par t of an of fer or contrac t.2 . A n y i n f o r m a t i o n c o n t a i n e d h e r e i n (w h e t h e r i n t h e t e x t , p l a n s o r p h o t o g r a p h s) i s g i v e n i n g o o d f a i t h b u t s h o u l d n o t b e r e l i e d u p o n a s b e i n g a s t a t e m e n t o r r e p r e s e n t a t i o n o f f a c t .3 . N o t h i n g i n t h e s e p a r t i c u l a r s s h a l l b e d e e m e d t o b e a s t a t e m e n t t h a t t h e p r o p e r t y i s i n g o o d c o n d i t i o n o r o t h e r w i s e n o r t h a t a n y s e r v i c e s o r f a c i l i t i e s a r e i n g o o d w o r k i n g o r d e r.4 . The photographs appearing in this brochure show only cer tain par t s of the proper t y at the time when the photographs were taken . Cer tain aspec t s may have change d since the photographs were taken and it should not be assume d that the proper t yremains precisely as displaye d in the photographs . Fur thermore , no assumptions should be made in respec t of par t s of the proper t y which are not shown in the photographs .5 . A n y a r e a s , m e a s u r e m e n t s o r d i s t a n c e s r e f e r r e d t o h e r e i n a r e a p p r o x i m a t e o n l y.6 . Where there is reference in these par ticulars to the fac t that alterations have be en c arried out or that a par ticular use is made of any par t of the proper t y this is not intended to be a statement that any necessar y planning , building regulations or otherc o n s e n t s h a v e b e e n o b t a i n e d a n d t h e s e m a t t e r s m u s t b e v e r i f i e d b y a n i n t e n d i n g p u r c h a s e r.7. D e s c r i p t i o n s o f a p r o p e r t y a r e i n e v i t a b l y s u b j e c t i v e a n d t h e d e s c r i p t i o n s c o n t a i n e d h e r e i n a r e i n g o o d f a i t h a s a n o p i n i o n a n d n o t b y w a y o f s t a t e m e n t o f f a c t .8 . A n y i n t e n d i n g p u r c h a s e r s h o u l d s a t i s f y t h e m s e l v e s a s t o t h e p r e s e n c e o f a n y d e l e t e r i o u s m a t e r i a l s t h a t m a y e x i s t , o r h a v e b e e n u s e d i n t h e c o n s t r u c t i o n o f t h e p r o p e r t y.9. The vendor provides no warrant y as to the precise loc ation of the boundaries of the proper ties .1 0. Floor areas are subjec t to remeasurement December 201 9.B R O C H U R E D E S I G N E D A N D P R O D U C E D B Y S A E N T Y S 4 4 (0) 2 0 74 07 8 7 1 7 W W W. S A E N T Y S . C O M
ACCESSIBLE RAISED FLOOR PART EXPOSED SERVICES HOME LOCATION CONNECTIVITY RETAIL LOCAL OCCUPIERS BUILDING SPECIFICATION . 44 (0)20 7710 7962 E: callums@bh2.co.uk GEORGE HAWORTH T: 44 (0)20 7029 3625 E: g.haworth@inglebytrice.co.uk DAN ROBERTS T: 44 (0)20 7710 7958 E: danr@bh2.co.uk MALCOLM TRICE T: 44 (0)20 7029 3610 E: m.trice .
