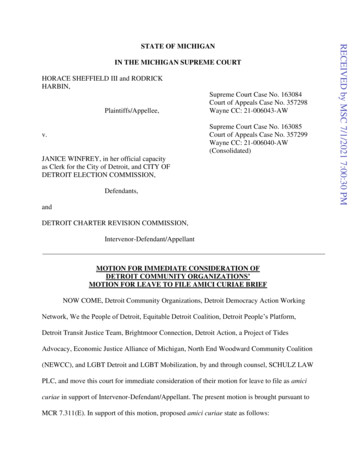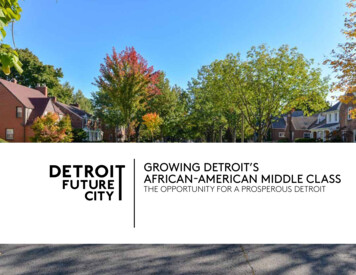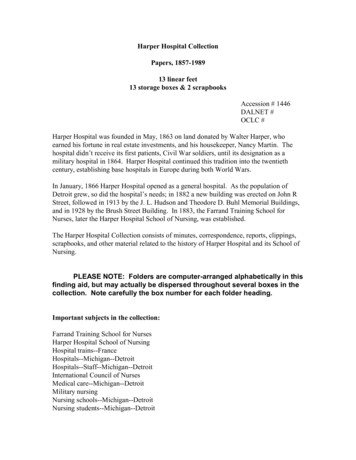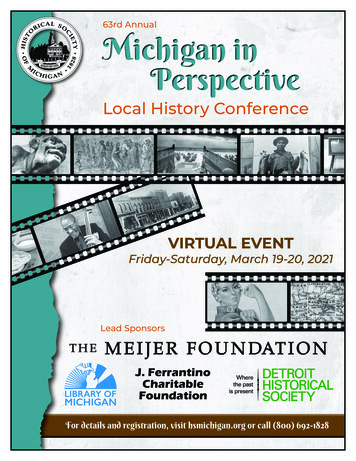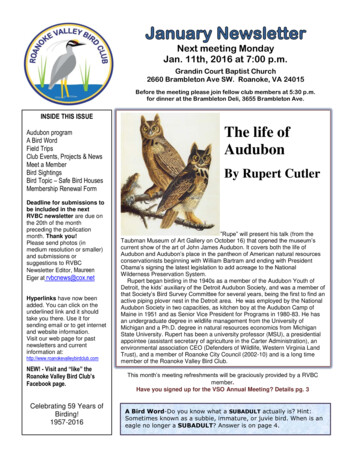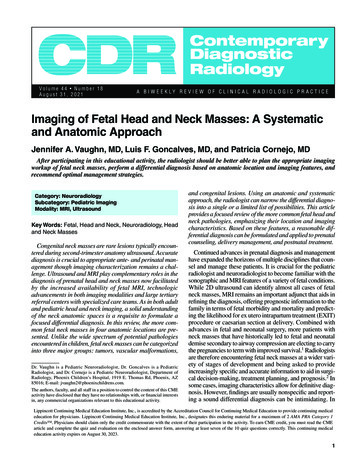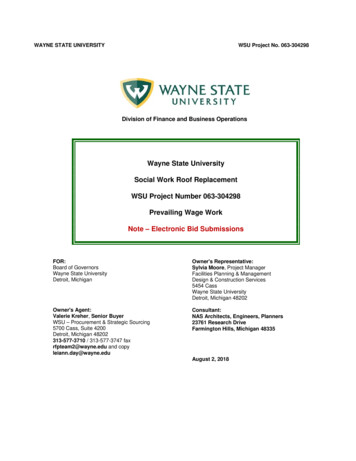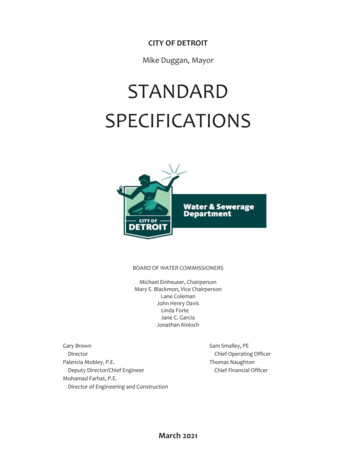
Transcription
CITY OF DETROITMike Duggan, MayorSTANDARDSPECIFICATIONSBOARD OF WATER COMMISSIONERSMichael Einheuser, ChairpersonMary E. Blackmon, Vice ChairpersonLane ColemanJohn Henry DavisLinda ForteJane C. GarciaJonathan KinlochGary BrownDirectorPalencia Mobley, P.E.Deputy Director/Chief EngineerMohamad Farhat, P.E.Director of Engineering and ConstructionMarch 2021Sam Smalley, PEChief Operating OfficerThomas NaughtonChief Financial Officer
City of DetroitWater and Sewerage Department - Engineering DivisionStandard Specifications01 11 00Summary of Work01 14 00Work Restrictions01 20 00Price and Payment Procedures01 30 00Administrative Requirements01 31 27Project Management Communications01 32 16Construction Progress Schedule01 32 25GPS Structure Documentation01 33 00Submittal Procedures01 35 29Safety Program01 40 00Quality Requirements01 51 36Temporary Water Service01 52 00Temporary Facilities01 55 26Traffic Control01 57 13Erosion Control Sedimentation and Containment of Construction Materials01 57 15Temporary Sewer Bypass Pumping01 57 33Temporary Security Measures01 58 13Temporary Project Signage01 70 00Execution and Closeout Requirements01 78 39Electronic Project Record Documentation02 01 20Protecting Existing Underground Utilities02 22 30Pre-Construction Video and Photographic Record02 31 13.23Utility Line Removal02 41 00Demolition02 61 13Excavation and Handling of Contaminated Materials03 10 00Concrete Forming03 20 00Concrete Reinforcing03 25 00Concrete Accessories03 30 00Cast-in-Place Concrete03 31 00Construction and Expansion Joints
03 37 13Shotcrete03 39 00Concrete Curing03 60 00Grouting07 12 00Built-Up Bituminous Waterproofing07 13 00Sheet Waterproofing07 14 00Fluid Applied Waterproofing10 14 23Post and Panel Signage26 05 26Grounding and Bonding31 05 17Aggregates for Stormwater Management31 10 00Site Clearing31 23 16.26Rock Removal31 23 19Dewatering31 23 23.33Flowable Fill31 23 33Trenching and Backfill31 24 00Bioretention31 37 16.13Rubble-Stone Riprap31 41 16Sheet Piling31 50 00Excavation Support Systems31 62 16Steel Piles32 11 23Aggregate Base Courses32 12 16Asphalt Paving32 12 17Permeable Asphalt Pavement32 13 13Concrete Paving32 13 14Permeable Concrete32 13 15Permeable Rubber Pavement32 13 16Permeable Grass Paving32 14 17Permeable Brick Unit Paving32 31 13Chain Link Fences and Gates32 31 29Wood Fences and Gates32 91 14Structural Cells for Urban Trees32 91 15Structural Soil for Urban Trees32 92 19Seeding32 93 00Plants
32 93 90Green Infrastructure Maintenance33 01 10.58Disinfection of Water Utility Piping Systems33 01 12.11Water Main Leak Detection33 01 15.71Cured-in-Place Water Main Lining33 01 30.10Flow Monitoring of Sewer Systems33 01 30 16Sanitary Sewer Pipeline Inspection33 01 30.17Manhole Panoramic Inspection33 01 30.18Security Clearances and Communications33 01 30.19Sanitary Sewer Pipeline Cleaning33 01 30.23Sewer Pipe Bursting33 01 30.24Water Main Pipe Bursting33 01 30.25Sliplining of Existing Sewers33 01 30.60Spot Repair of Existing Sewers33 01 30.61Packer Injection Grouting33 01 30.71Spray-In-Place Sewer and Manhole Lining33 01 30.72Cured-In-Place Sewer Lining33 01 30.78Glass Reinforced Plastic Segmental Sewer Liner33 01 30.79Fold-and-Form Sewer Lining33 01 30.81Manhole Rehabilitation33 05 05.25Valve Operation33 05 05.31Hydrant Flow and Pressure Testing33 05 07Trenchless Installation of Utility Piping33 05 07.13Utility Directional Drilling33 05 61Concrete Manholes33 05 63Precast Concrete Vaults and Chambers33 07 00Insulation for Water Main Pipe and Appurtenances33 14 13Public Water Utility Distribution Piping33 14 13.05Public Water Utility Distribution System Repair33 14 17Water Services33 14 17.81Lead Service Line Replacement33 14 19Valves and Hydrants for Water Utility Service33 31 11Public Sanitary Sewerage Gravity Piping33 42 00Stormwater Conveyance
33 42 13Stormwater Culverts33 44 20Vertical Drains
SECTION 01 11 00 - SUMMARY OF WORKPART 1 - GENERAL1.1SUMMARYA.Section Includes:1.2.3.4.5.1.2Contract description.Contractor's use of Site.Work sequence.Permits.Specification conventions.CONTRACT DESCRIPTIONA.Perform Work of Contract under unit price Contract with Owner according to Conditions ofContract.B.Description of Work included in the Project will be as presented in the Advertisement, BidSchedule, and/or Drawings.1.3CONTRACTOR'S USE OF SITEA.Limit use of Site to allow:1.2.3.Owner occupancy.Work by Others, if any, as listed in the Contract Documents.Use of Site by the public within public right of way.B.Construction Operations: Limited to areas indicated on Drawings.C.Time Restrictions for Performing Work: Comply with Section 01 14 00 – Work Restrictions.D.Sound Level Restrictions: Sound pressure level measured at boundary of Site shall not exceed90 dBA.1.4CLEANING OF SITEA.On a daily basis, following completion of the Work (pipe installation, concreting andasphalting, spreading top soil, or sodding and seeding) and prior to leaving the Site, theContractor shall thoroughly clean the roadway and remove the excess material from theroadway so that it is not deposited in the roadway drainage system.01 11 00 - 1SUMMARY OF WORKDWSD Standard SpecificationDecember 2020
B.When directed by the Engineer, but not less than weekly, the Contractor shall sweep the streetswith a street sweeper. The sweeper shall have a main broom, conveyor, sprinkler system, and astorage hopper. This requirement shall apply to any streets or roads in the vicinity of the Workwhich are affected by the Contractor's construction or hauling operations, and as well as tostreets or roads in which the Work is located. Should the Contractor neglect his duties inmaintaining the proper street or road cleanliness, the Owner has the authority to take necessarysteps to perform such cleaning and will charge the Contractor for those costs.C.The Contractor shall at all times keep the street pavement and right-of-way and any public orprivate premises temporarily occupied for purposes of Work under this Contract free fromaccumulations of waste material or rubbish caused by the Contractors employees or the Work.This requirement shall apply to any streets in vicinity of the Work which are affected by theContractor's construction or hauling operations, as well as to streets in which the Work islocated. If the Contractor shall fail to keep any street cleaned of debris resulting from theiroperations, and therefore creating a public nuisance, they shall be notified in writing by theEngineer to clean the street and remove the nuisance immediately. If, within 24 hours after thereceipt of such notice, the Contractor shall have failed to clean such street satisfactorily, theEngineer shall order the street cleaned by the Department of Public Works or such other agencyand all costs of such cleaning shall be paid by the Contractor.D.Dirt, mud, construction materials or other debris deposited on public sidewalks or streets as theresult of spilling, tracking by the wheels of trucks or construction equipment or by other actionsof the Contractor, his employees or subcontractors shall be immediately removed by theContractor.1.5MATERIAL STORAGEA.Comply with Section 01 52 00 Temporary Facilities for all temporary staging area requirementsfor material, equipment, and supplies.B.Materials delivered on the street shall be neatly and compactly stored in such a manner as tocause the least inconvenience to adjacent property owners and the general public.C.Working and storage areas shall be promptly restored to their original conditions as soon as therequired construction work has been completed at the particular location and shall not be usedas a storage area for unneeded material or construction equipment.D.All materials delivered and stored in close proximity to the working area shall be properlybarricaded and protected maintaining a safe Site for workers and the general public.E.Only materials and construction equipment currently being used may be stored at theconstruction site and within the jurisdictional right of way.01 11 00 - 2SUMMARY OF WORKDWSD Standard SpecificationDecember 2020
1.6WORK SEQUENCEA.1.7Construct Work in phases during construction period. Coordinate construction schedule andoperations with Owner.PERMITSA.1.8Acquire necessary permits for construction of Work as listed in Book 1 of the ContractDocuments.SPECIFICATION CONVENTIONSA.1.9These Specifications are written in imperative mood and streamlined form. This imperativelanguage is directed to Contractor unless specifically noted otherwise. The words "shall be" areincluded by inference where a colon (:) is used within sentences or phrases.STANDARD SPECIFICATIONS AND DETAILSA.These Specifications include Sections that may or may not be directly relevant to the Work ofthis Contract as described in the Contract Documents. Some Specifications are included forreference and will only be relevant if the Specification topic is encountered or required over thecourse of the Work as a result of the Contractor’s performance and Site conditions.B.All DWSD Standard Specifications as listed on the DWSD website shall be referenced and usedas relevant to the performance of the Contract Work.C.DWSD Standard Details may be included for reference in the Drawings or Contract Documents.All DWSD Standard Details as listed on the DWSD website shall be used and referenced asrelevant to the performance of the Contract Work.PART 2 - PRODUCTS - Not UsedPART 3 - EXECUTION - Not UsedEND OF SECTION 01 11 0001 11 00 - 3SUMMARY OF WORKDWSD Standard SpecificationDecember 2020
SECTION 01 14 00 - WORK RESTRICTIONSPART 1 - GENERAL1.1A.SUMMARYSection nation:1.2.3.B.Requirements.Private Land.Planned Construction Locations.Open Excavations.Test Pits.Cooperation within this Contract.Protection of Construction and Equipment.Precautions during Adverse Weather.Confined Space Entry.Furnish personnel, equipment and construction aids that will be efficient, appropriate, andsufficient to secure a satisfactory quality of work as defined by the Specification and arate of progress that will ensure the completion of the Work within the time stipulated inthe Contract Documents.Coordinate with MISS DIG (811) and other Agencies having jurisdiction over property orstructures in and around the construction area and locate all utilities potentially affectedby the Work.If at any time, Contractor’s resources appear to the Engineer to be inefficient,inappropriate, or insufficient to achieve the required quality or rate of progress of theWork, the Engineer may ask the Contractor to increase the efficiency, change thecharacter, or increase the number of personnel and equipment to meet the schedule of theContract. Failure of the Engineer to give such direction shall in no way relieve theContractor of its obligations to secure the required quality or rate of progress of Work.Hours of Work:1.Contractor may normally prosecute the Work during the daylight hours of any weekdayexcluding holidays, providing that the operations are conducted as to not create a publicnuisance or disturb the peace. The Contractor may only perform the Work during thedaylight hours and no earlier than 7 AM or later than 7 PM. However, should theContractor be stopped, by order of a public authority, from working at times that are01 14 00 - 1WORK RESTRICTIONSDWSD Standard SpecificationFebruary 2021
2.C.contrary to or in violation of any law, ordinance, permit, or license, the Contractor shallnot be entitled to an extension of time due to such stoppages.At the beginning of Work, notify the Engineer in writing, of the days and hours that willconstitute a normal work week. Whenever the Contractor intends to depart from thespecified work week, the Contractor must request approval in writing so that the Engineermay review the request for approval and make the necessary arrangements to haverequired inspectors assigned to the Work. The request shall be made at least two (2)calendar days prior to the requested deviation from the specified work week. If anemergency arises that would require work to be performed outside of the normal workinghours of the specified work week to save or protect life or property, the requirements ofthe request for approval would be waived. Notify the Engineer as soon as the Contractordetermines that an emergency exists that necessitates a change in or extension of thenormal hours of work. However, the Contractor’s determination of the existence of anemergency is subject to review and revision by the Engineer.Shutdowns:1.2.3.4.A shutdown shall be defined as a portion of the normal operation of a unit or conduit thathas to be suspended or taken out of service in order to perform the specified Work. Foreach shutdown, compile an inventory of labor and materials required to perform tasks, anestimate of the time required, including time for the Owner to take down and start up theunit or conduit, and a written description of steps required to complete all tasks. Theinventory, the estimate, and written procedures shall be submitted to the Engineer forreview 30 calendar days prior to the proposed start date of the shutdown. Request, inwriting from the Engineer, approval for each shutdown a minimum of 14 calendar daysprior to the proposed shutdown date. No shutdown shall be initiated until the inventoryof materials and labor is verified by the Engineer on site prior to the proposed start date.The Work required herein and any other Work required by the Engineer which mayinterrupt the normal operations shall be accomplished at such times that will beconvenient to the Owner whether during the nighttime hours or during weekend hours.The Contractor shall include in its bid price all overtime and/or premium time requiredfor performing any work associated with these shutdowns.Have on hand and located in close proximity to the Work area, all tools, equipment, spareparts and materials, both temporary and permanent, necessary to complete each Workcategory without interruptions. Adequate numbers of personnel shall be scheduled foreach shutdown, so that the Work shall be accomplished within the specified time frame.The Engineer shall be satisfied that Contractor has complied with these requirements, tothe fullest extent possible, before shutdowns will be authorized.If Contractor’s procedures cause an unscheduled shutdown of the facilities, perform allWork necessary to immediately re-establish satisfactory operation. Notify the Engineer,in writing, immediately of any unscheduled shutdown. Permit Owner’s personnel towork with Contractor’s personnel, as deemed necessary by the Owner, to maintain thefacilities in continuous satisfactory operation. Unscheduled shutdowns or interruptionsof continued safe and satisfactory operation of the facilities that result in fines levied byregulatory agencies shall be the responsibility of Contractor if it is demonstrated that01 14 00 - 2WORK RESTRICTIONSDWSD Standard SpecificationFebruary 2021
5.D.Contractor was negligent in the Work or did not exercise proper precautions in theconduct of the Work.Shutdowns of Electrical and Control Systems: Contractor and the Owner shall each lockout and tag circuit breakers and switches operated by the Owner and shall check cablesand wires to be sure that they are de-energized to ground potential before Work begins.Upon completion of the Work, remove the locks and tags and notify the Engineer that thefacilities are available for use. The Owner will then remove its locks and place facilitiesback into use. The Contractor shall supply own locks. Locks shall be checked at thebeginning of each shift. Comply with the Owner’s Lockout/Tagout procedure.Shutdowns for any electrical wiring or I&C cables shall be coordinated with the Owner.General Requirements:1.2.3.4.5.6.7.8.Develop a program in cooperation with the Engineer to provide for the construction andputting into service the new work in the most orderly manner possible and incoordination with continued operations of the facilities and all ongoing constructionprojects at the time of construction of this Project.Adhere to such program except as deviations therefrom are expressly permitted in writingby the Engineer.Plan all work of connecting with, cutting into, and reconstructing existing pipes orstructures so as not to interfere with the operation and maintenance of the existingfacilities. Schedule work that will affect operation of existing facilities for the shortestpossible time and when the demands on the facilities best permit such interference, eventhough it may be necessary to work outside of normal working hours to meet theserequirements.For water main work, dewater process and utility pipelines back to the nearest closedvalve at the beginning of each piping shutdown.Provide all appropriate means and methods to ensure that water services in the areas andfacilities associated with this Project are maintained uninterrupted during construction.Make minor modifications in such work relating to existing structures as may benecessary, without additional compensation.Before starting any work which may interfere with the operation of the existing facilities,do all possible preparatory work and see that all tools, materials, and equipment to beinstalled are made ready and at hand.Conduct construction operations in most orderly manners such that these operations:a.b.9.10.Interfere as little as possible with the operations of the existing facilities and otherongoing Construction Contracts.Does not damage existing equipment, structures, etc., or cause disruption to theoperations of the existing facilities.Make no claim for additional compensation by reason of delay or inconvenience inadapting construction operations to the need for continuous operations of the existingfacilities.Do not begin any portion of Work that will interfere with continued operations of thefacilities until such schedule is accepted and approved in writing by the Engineer.01 14 00 - 3WORK RESTRICTIONSDWSD Standard SpecificationFebruary 2021
11.1.3Contact the Systems Control Center fourteen (14) days prior to any required ‘SewerShutdown’ or ‘Manned Entry’ required within the sewer. Complete an EquipmentShutdown Request form and call 313-267-6000 to inform Systems Control of the plannedshutdown and entry. Equipment Shutdown Request form is found attached to thisSpecification.PRIVATE LANDA.Do not enter or occupy private land outside of the designated construction area or propertylimits, except as specified in the Contract Documents.B.Provide Owner with copies of any agreements made by the Contractor with private land ownersor other government agencies (i.e., Detroit Land Bank) to occupy or use their property.C.Photographs and/or video shall be taken to document existing private land conditions and postconstruction conditions. The photographic documentation shall comply with Section 02 22 30Pre-Construction Video and Photographic Record.1.4PLANNED CONSTRUCTION LOCATIONSA.The work shall be installed substantially as indicated on the Drawings.B.Where pipe fittings or other items are noted on the Drawings, such notation is for theContractor's convenience and does not relieve the Contractor from installing different oradditional items where required to complete the work.1.5OPEN EXCAVATIONSA.Comply with all requirements of MISS DIG Public Act 174 including contacting MISS DIG,hand excavation near utilities, and contacting 911 in case of emergency.B.All open excavations shall be scheduled in advance with the Engineer and shall be coordinatedin such a way to minimize disruption and provide full restoration as soon as possible.C.Excavations shall have sloping, sheeting, shoring, and bracing conforming with 29CFR1926Subpart P-Excavations, and OSHA requirements. Safeguard all open excavations by providingbarricades, caution signs, lights, and other means to prevent accidents to persons or damage toproperty. Provide suitable and safe bridges and other crossings for accommodating travel bypedestrians and workmen. Bridges provided for access during construction shall be removedwhen no longer required. The length of an open trench shall always be confined to the limitsprescribed by the Engineer. If the excavation becomes a hazard, or if it excessively restrictstraffic at any point, the Engineer may require special construction procedures such as limitingthe length of the open trench, prohibiting stacking excavated material in the street, andrequiring that the trench not remain open overnight.01 14 00 - 4WORK RESTRICTIONSDWSD Standard SpecificationFebruary 2021
D.1.6Take precautions to prevent injury to personnel due to open trenches. All trenches, excavatedmaterials, equipment, or other obstacles that could be dangerous to the public, shall be well litat night.TEST PITSA.Test pits for the purpose of locating underground pipelines or structures in advance of theconstruction shall be excavated and backfilled by the Contractor in accordance with ProjectSpecifications and Drawings.B.Test pits shall be backfilled immediately after their purpose has been satisfied and the surfaceshall be restored and maintained in accordance with Project Specifications and Drawings.1.7COOPERATION WITHIN THIS CONTRACTA.Contractor and its subcontractors shall assist in incorporating the work of other trades wherenecessary or required.B.Cutting, patching, drilling, and fitting shall be carried out by the trade or subcontractors havingjurisdiction, unless otherwise indicated herein or directed by the Engineer.C.Phase the Work so that all chases or openings for the installation of its own or any otherContractor's or subcontractor’s work are available to prevent delays. All sleeves or formsdelivered to the work area shall be properly set in ample time to prevent delays. All chases,openings, and sleeves shall be located accurately and are of proper size and shape. Consultwith the Engineer and any Contractors and subcontractors related to this Work.D.In case of failure to leave or cut all such openings or have all such sleeves provided and set inthe proper time, cut them or set them afterwards at no additional expense to the Owner. In sodoing, confine the cutting to the smallest extent possible consistent with the Work to be done.In no case shall piers or structural members be cut without the written consent of the Engineer.E.Carefully fit around, close up, repair, patch, and point around the Work specified herein to thesatisfaction of the Engineer.F.All of the Work shall be done carefully by workers competent to do such work and with theproper small hand tools. Power tools shall not be used except where, in the opinion of theEngineer, the type of tool proposed can be used without damage to any Work or structures andwithout inconvenience or interference to the operation of any facilities. The Engineer'sconcurrence with the type of tools shall not in any way relieve or diminish the responsibility ofthe Contractor for such damage, inconvenience, or interference resulting from the use of suchtools.01 14 00 - 5WORK RESTRICTIONSDWSD Standard SpecificationFebruary 2021
G.1.8Do not alter or permit any worker or subcontractor to alter the Work of any other Contractor orsubcontractors working on said job, except with written consent of the Contractor orsubcontractors whose Work is to be altered or with the written consent of the Engineer. Allcutting, patching, or repairing made necessary by the negligence, carelessness, or incompetenceof the Contractor or any of its subcontractors, shall be the responsibility of the Contractor andshall be done by or at the expense of the Contractor.PROTECTION OF CONSTRUCTION AND EQUIPMENTA.All newly constructed Work shall be carefully protected from damage in accordance withContract Documents. Wheeling, walking or placing of heavy loads will be minimized and theContractor, at its own expense, shall reconstruct any portions of the Site damaged.B.All structures shall be protected in a manner approved by the Engineer. If, in the finalinspection of the Work, any defects, faults, or omissions are found, repair or remove andreplace utilizing specified materials and workmanship without extra compensation for thematerials and labor required. Maintain and repair the construction and other Work undertakenherein, for the warranty period described in the Contract Document, or until the end of themaintenance period, whichever is longer.C.Take all necessary precautions to prevent damage to any part of the Work due to water pressureduring and after construction until such Work is accepted by the Engineer.1.9WINTER SHUTDOWN PROVISIONSA.The winter shutdown requirements as listed below will pertain to water main and sewer CapitalImprovement Plan (CIP) Contracts. All other Contracts shall be excluded from wintershutdown provisions unless otherwise notified by the Owner.B.Due to the extreme inconvenience to Detroit Water and Sewerage customers and the public ingeneral, and also due to the impossibility of performing prompt, permanent restoration duringthe winter season, work on water main and sewer CIP Contracts shall be temporarily haltedafter the second week of November or as authorized by the Engineer. The Contract work shallpromptly resume during the third week of April of the following year or as authorized by theEngineer.C.All requests to continue Work during the winter season shall be submitted via request forinformation (RFI) for approval from the Owner at least thirty (30) days prior to wintershutdown. The RFI shall include as a minimum:1.2.3.D.Anticipated winter work schedule.Scope of work.Number of crews.The following items shall be completed by the Contractor prior to winter shutdown:01 14 00 - 6WORK RESTRICTIONSDWSD Standard SpecificationFebruary 2021
1.2.3.All Contractor’s equipment shall be removed from the site.All pipe and materials not incorporated in the Work shall be removed from the site.Hard surfaces, where permanent restoration has not been made, shall have stone and coldpatch installed subject to approval by the Engineer.a. All hard surfaces must be restored within 30 days per the Contract unless otherwisestated in the Book 1 milestone dates.4.All berm areas where mulched seeding has not been placed shall be rough graded and leftfree of depressions and piles of soil.Repair of all known water main leaks.Pumping out of all hydrants that were used.Cleaning out of catch basins where required.5.6.7.E.1.10The above list is not inclusive. The site(s) shall be made safe to the general public and toabandoned in a manner to protect the Work. All winter shutdown provisions shall beperformed to the satisfaction of the Engineer.PRECAUTIONS DURING ADVERSE WEATHERA.Take all necessary precautions during and against the possibility of adverse weather so that theWork may be done properly and satisfactory in all respects. Protection shall be provided by useof tarpaulins, wood and building-paper shelters, or other suitable means. All protection duringadverse weather must be securely fastened.B.During cold weather, materials shall be preheated, if required, and the materials and adjacentstructure into which they are to be incorporated shall be made and kept sufficiently warm sothat a proper bond will occur, and proper curing, aging, or drying will result. Protected spacesshall be artificially heated by suitable means resulting in a moist or a dry atmosphere accordingto the particular requirements of the Work being protected. Ingredients for concrete and mortarshall be sufficiently heated so that the mixture will be warm throughout when used. Providesuitable means of protection to prevent freezing below slabs and any other Concrete Work tofrost heave. This shall include all existing and new facilities. The Contractor shall beresponsible for following all cold weather provisions as listed in the DWSD StandardSpecifications should the Contractor decide to continue work in cold weather.1.11CONFINED SPACE ENTRYA.Applicable confined space entry procedures shall be followed.B.At the preconstruction meeting, submit to the Engineer a copy of the Contractor’s Safety Planfor confined space entry in accordance with current OSHA and MIOSHA requirements. Priorto entry into any confined space, submit to the Engineer a copy of the daily entry permit inaccordance with current OSHA and MIOSHA requirements.01 14 00 - 7WORK RESTRICTIONSDWSD Standard SpecificationFebruary 2021
C.Perform all Work in accordance with the latest edition of Construction Safety Standards asadopted by the Michigan Department of Labor Construction Safety Standards for OccupationalHealth.D.Perform all Work in accordance with the latest edition of Michigan Department ofEnvironment, Great Lakes, and Energy Occupational Health Standard for Construction.E.Comply with the latest edition of the requirements, specifications and standards as provided forunder the Michigan Occupational Safety and Health Act., as amended, and in force at the datethereof and all other applicable Owner, Federal, State and Local requirements, ordinances,statutes and laws.PART 2 - PRODUCTS2.1MATERIALSA.Provide materials for construction aids.B.Materials for construction aids may be new or used provided they are suitable for the intendedpurpose and do not violate requirements of applicable codes and standards.C.Maintain facilities and equipment in first-class condition.2.2CONSTRUCTION AIDSA.Provide construction aids and equipment necessary to facilitate the execution of the Work, suchas scaffolds, staging, ladders, stairs, ramps, runways, platforms, railings, hoists, cranes, chutes,and other such facilities and equipment. Refer to respective sections for particular requirementsfor each trade.B.When permanent stair framing is in place, provide temporary treads, platforms, and railings foruse by construction personnel.PART 3 - EXECUTION3.1PREPARATIONA.Consult with the Engineer, review site conditions and factors that will
33 01 10.58 Disinfection of Water Utility Piping Systems 33 01 12.11 Water Main Leak Detection 33 01 15.71 Cured-in-Place Water Main Lining 33 01 30.10 Flow Monitoring of Sewer Systems 33 01 30 16 Sanitary Sewer Pipeline Inspection 33 01 30.17 Manhole Panoramic Inspection 33 01 30.18 Security Clearances and Communications
