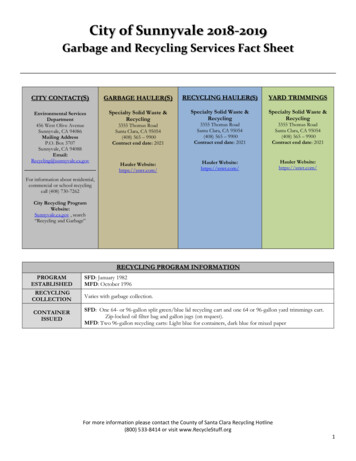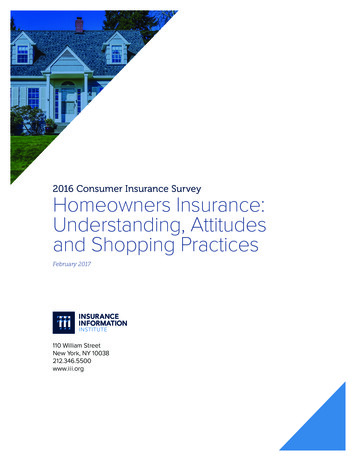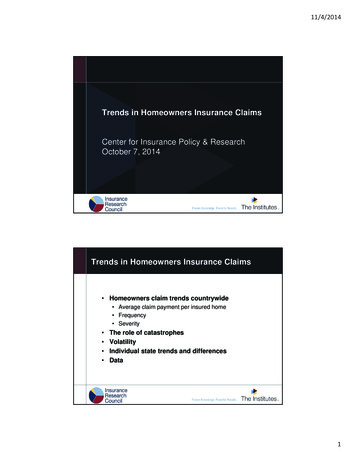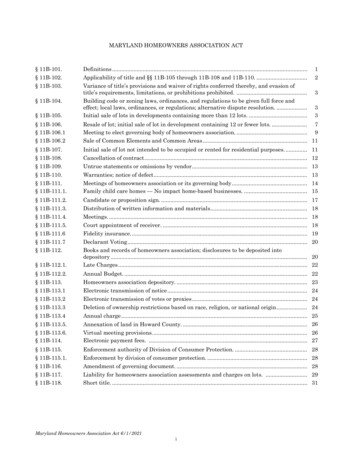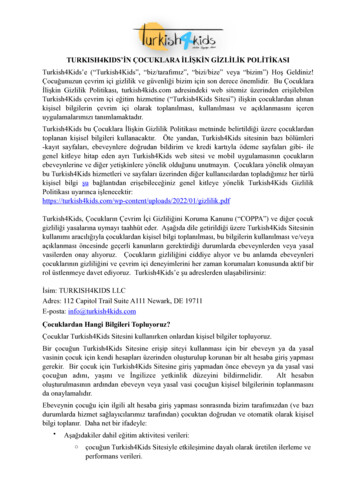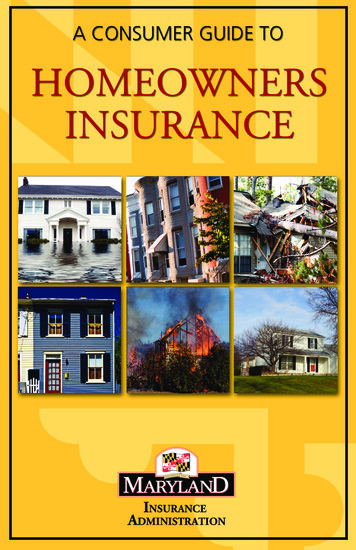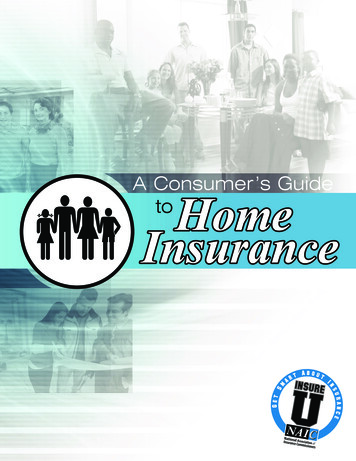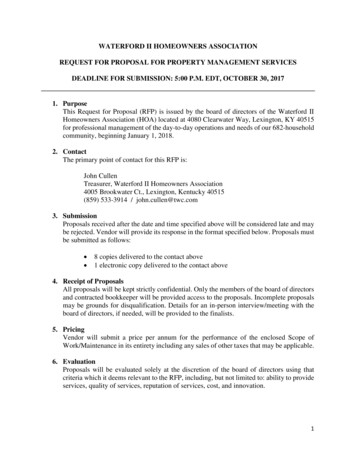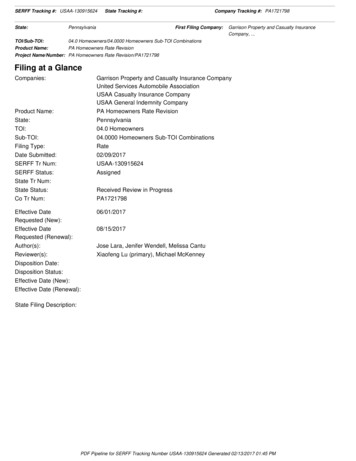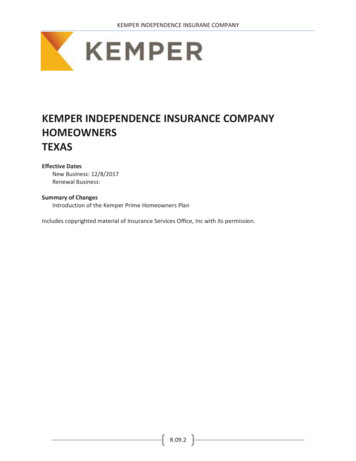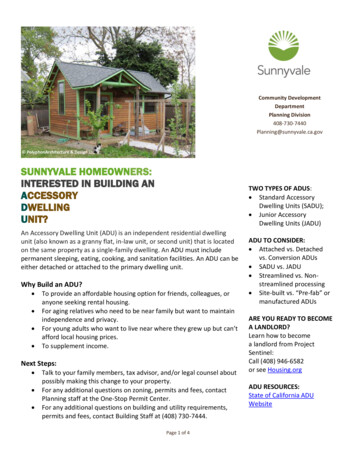
Transcription
Community DevelopmentDepartmentPlanning Division408-730-7440Planning@sunnyvale.ca.gov PolyphonArchitecture & Design LLCSUNNYVALE HOMEOWNERS:INTERESTED IN BUILDING ANACCESSORYDWELLINGUNIT?TWO TYPES OF ADUS: Standard AccessoryDwelling Units (SADU); Junior AccessoryDwelling Units (JADU)An Accessory Dwelling Unit (ADU) is an independent residential dwellingunit (also known as a granny flat, in-law unit, or second unit) that is locatedon the same property as a single-family dwelling. An ADU must includepermanent sleeping, eating, cooking, and sanitation facilities. An ADU can beeither detached or attached to the primary dwelling unit.Why Build an ADU? To provide an affordable housing option for friends, colleagues, oranyone seeking rental housing.For aging relatives who need to be near family but want to maintainindependence and privacy.For young adults who want to live near where they grew up but can’tafford local housing prices.To supplement income.Next Steps: Talk to your family members, tax advisor, and/or legal counsel aboutpossibly making this change to your property.For any additional questions on zoning, permits and fees, contactPlanning staff at the One-Stop Permit Center.For any additional questions on building and utility requirements,permits and fees, contact Building Staff at (408) 730-7444.Page 1 of 4ADU TO CONSIDER: Attached vs. Detachedvs. Conversion ADUs SADU vs. JADU Streamlined vs. Nonstreamlined processing Site-built vs. “Pre-fab” ormanufactured ADUsARE YOU READY TO BECOMEA LANDLORD?Learn how to becomea landlord from ProjectSentinel:Call (408) 946-6582or see Housing.orgADU RESOURCES:State of California ADUWebsite
PLANNING INFORMATIONAccessory Dwelling Units (ADU)General Requirements Number Allowed: One standard accessory dwelling unit (SADU) and one junior accessory dwelling unit(JADU) (conversion) are allowed on each property.Minimum Size: 150 sq. ft.; Maximum Size: See below.Parking: No new parking is required for a new ADU. Replacement parking not required when existinggarage is converted. When ADU parking is provided, it must meet standards for development.Rental Restrictions: Cannot be used as short-term rental (e.g. Airbnb).Architecture: Should maintain similar materials, colors, and appearance as the primary dwelling unit.Entrances: The ADU must have a separate independent exterior access from the primary dwelling. Theentrance to the ADU and the primary dwelling shall not be on the same wall plane facing the street.Subdivision Not Allowed: Properties with ADUs cannot be subdivided to create separate ownership.Garage Conversions: If the garage is converted to an ADU, it may affect expansion of the main unitSADU Requirements - Single-family Homes and Duplexes (All Residential Zoning Districts) Maximum Size: 850 sq. ft. if one bedroom or 1,000 sq. ft., if two or more bedrooms. Attached ADUcannot be greater than 50% of the existing primary dwelling unit. Setbacks: Side and Rear - 4 ft. min. (unless an easement would prohibit these setbacks). Front andreducible front yard as per zoning requirements. Detached SADUs are not allowed in the front yard. Height (max): Detached - 16 ft.; Attached - as per Sunnyvale Municipal Code and Design Review.(Detached SADU height is the vertical distance from the average finished grade within five feet of theaccessory structure to the highest point of the accessory building.) Level of Review: SADUs do not count towards the 45% FAR or 3,600 sq. ft. threshold requirements forPlanning Commission review. Second Story ADUs: Only allowed above the primary dwelling unit. Owner Occupancy: Owner occupancy (deed restriction) is not required. Traffic Impact Fee (TIF): TIF is required if the ADU is 750 sq. ft. or greater. The fee is calculatedproportional to the size of the primary dwelling. Reconstruction: Reconstruction of an existing permitted accessory structure is allowed in the samelocation and at the same dimensions if fire/building safety requirements can be met. Other Requirements: Must meet applicable Building, Fire, and Public Works requirements (See Pg. 4).Streamlined SADU PermitsNon-Streamlined SADUsBuilding Permit Only (no Planning Permit)Planning Permit and Building PermitMust meet the following to be streamlined: MPP (Planning Permit) required for: Detached new construction SADUs: Attached SADUs that involve new construction 800 sq. ft. maximumbeyond the 150-sq. ft. allowed for ingress and 4 ft. side and rear yard minimum setbacksegress purposes. 16 ft. height max (to tallest point) Detached SADUs larger than 800 sq. ft. SADU created through conversion of existing Design Review (Planning Permit) required for:permitted sq. ft. SADUs developed in conjunction with a new No maximum sizesingle-story, single-family dwelling May include up to 150 sq. ft. new Second story SADUs involving new constructionconstruction but ONLY if modificationsrequire a Design Review with Notice sent torelated to ingress/egress are required.neighbors within 300 ft. For SADUs greater than 800 sq. ft., developmentstandards (lot coverage, required rear yardencroachment, architectural review, etc.) will apply.Page 2 of 4
JADU Requirements Streamlined Review: - All JADUs are eligible for streamlined review process through issuance of a BuildingPermit only.Created from Converted Space: Must be converted from existing space in the primary dwelling unit.Maximum size: 500 sq. ft.Independent Kitchen: Must have an independent kitchen.Bathroom: Can share a bathroom with the primary dwelling unit.Owner Occupancy Required/Deed Restriction (JADU Only): The property owner must live in either theJADU or the primary dwelling. Prior to issuance of the building permit, the property owner shall sign andrecord a deed restriction that states that the property shall be owner-occupied from the date of recordationas long as the JADU remains on the property. The deed restriction forms and recordation instructions will beprovided by the Planning Division.Not a Separate Dwelling: Not considered a separate dwelling and not subject to fire separationrequirements for new units.Utilities: No new or separate utility connection and/or associated fee may be charged.Additional Resources: The complete Accessory Dwelling Unit Ordinance can be found in Chapter 19.79 of Title 19 of theSunnyvale Municipal Code.For more information regarding FAR, lot coverage, setbacks, height and more, refer to:Things To Know About Additions, New Construction of Single-Family/Duplex HomesPage 3 of 4
BUILDING, FIRE, PUBLIC WORKS INFORMATIONBuilding permits are required for all ADUs to ensure safe construction and conformance with coderequirements. Contact the One Stop Permit Center’s Building Safety Division at 408-730-7444 foradditional information. Fire Sprinkler System is not required for a detached SADU so long as theprimary dwelling unit does not have an existing fire sprinkler system. A Firesprinkler system is required if the new attached SADU’s living space isgreater than 50% of the existing building’s living space or there is an existingfire sprinkler system in the primary dwelling unit. Utility Hookups are not required for ADUs converted from existing sq. ft.;however, a utility fee may be required for new or expanded SADUs. If theprimary dwelling unit is low occupancy (2-bedroom or fewer) and an SADU isconstructed, then the property will be considered standard occupancy (3bedroom or more) and current incremental sewer and water connection feeswill be required. New attached ADUs may connect to the existing drainsystem. If both main house and ADU exceed 3 water closets total, buildingsewer, building drain including horizontal branches to be upgraded to a 4”line with building and property line cleanouts. (See side bar for moreinformation.) New Heating and Water Heating System that is completely independentfrom any existing heating system at primary residence is required for newattached or detached SADUs. 100 AMP Subpanel with a readily accessible disconnecting means isminimum requirement for new SADUs. Existing primary residence shall havea minimum of 200amp main electrical panel to accommodate new SADUelectrical Loads. If the existing main electrical panel is less than 200amps,applicant shall verify with PG&E to make sure a panel upgrade of 200 amps isfeasible. 1-Hour Fire Rated Construction Wall is required between an attached SADU(conversion and addition) and the primary residence. Detached SADUslocated 5’ from any property line shall be fire rated construction. If aninterior door is proposed between the main building and the attached SADU,such door shall be 45-minute fire rated, self-closing and self-latching.Transportation ImpactFee (TIF) is requiredfor SADUs 750 sq. ft.or greater and mustbe paid whensubmitting for abuilding permit.School Impact Feesapply for new ADUs(attached ordetached) greaterthan 500 sq. ft. livingspace and shall bepaid to the associatedschool district.Main Sewer Line forNew Detached SADUshall not pass thruexisting primarybuilding, but shallcombine with primarylateral onsite. Note:Gas and water linesmay pass thru existingprimary building withseparate shut offvalves. so long asexisting gas and waterlines are sizedadequately toaccommodate newBTU’s and water flowdemand. Verify withPG&E to make sureexisting gas meter iscapable of servicingadditional BTUdemands.One-Stop Permit Center at City Hall, 456 W. Olive Ave., 408-730-7444Building and Planning Division representatives are available 8 a.m. to 12:30 p.m. and 1 p.m. to 5 p.m.Sunnyvale.ca.gov – Search “Planning and Building”Page 4 of 41/2020
City of Sunnyvale is operating under Ordinance 3155-20 effective on Dec 10, 2019The above is the summary of the urgency ordinance. Please find below Ordinance 3155-20 in itsentirety.
URGENCY ORDINANCE NO. 3155-20AN URGENCY ORDINANCE OF THE CITY COUNCIL OFTHE CITY OF SUNNYVALE EXTENDING UNTILFEBRUARY 6, 2020, THE ZONING REGULATIONSADOPTED BY URGENCY ORDINANCE NO. 3153-19 ONDECEMBER 10, 2019, PERTAINING TO ACCESSORYDWELLING UNITS.WHEREAS, on December 10, 2019, pursuant to Government Code 65858, the CityCouncil of the City of Sunnyvale at a duly noticed public meeting took testimony and adoptedUrgency Ordinance No. 3153-19, a copy of which is attached hereto as Exhibit "A" andincorporated by reference, that imposed, for a period of 45 days (until January 24, 2020), certainzoning regulations pertaining to accessory dwelling units; andWHEREAS, on December 10, 2019, the City Council of the City of Sunnyvale alsoadopted the same regulations by regular ordinance; however, due to the intervening holidays, theordinance will not be presented for a second reading until January 7, 2020, and will not go intoeffect until February 6, 2020; andWHEREAS, the urgency created by the State of California's adoption of the legislationknown as Assembly Bill 881, Assembly Bill 68, and Senate Bill 13, going into effect on January1, 2020, will exist after the initial urgency ordinance expires on January 24, 2020; andWHEREAS, if the urgency ordinance is not extended, then from the period of timebetween January 24, 2020, and February 6, 2020, the City will not have an ordinance in effectgoverning accessory dwelling units that complies with state law; andWHEREAS, the City Council wishes to extend the urgency ordinance until the regularordinance goes into effect on February 6, 2020;NOW, THEREFORE, THE CITY COUNCIL OF THE CITY OF SUNNYVALE DOESORDAIN AS FOLLOWS:SECTION 1. The regulations pertaining to accessory dwelling units adopted by UrgencyOrdinance No. 3153-19, attached hereto as Exhibit A", are extended and shall remain in fullforce and effect until February 6, 2020.SECTION 2. The provisions of Urgency Ordinance No. 3153-19, attached hereto asExhibit A", previously identified as Chapter 19.77 of the Sunnyvale Municipal Code, arehereby renumbered Chapter 19. 79 with no changes to the text.SECTION 3. CEQA - EXEMPTION. The City Council finds that this ordinance isstatutorily exempt from the requirements of the California Environmental Quality Act (CEQA)pursuant to Section 21080.17 of the Public Resources Code, which provides that CEQA does notapply to the adoption of an Accessory Dwelling Unit ordinance to implement the provisions ofSection 65852.2 of the Government Code. In addition, the action being considered does notconstitute a "project" within the meaning of the California Environmental Quality Act ("CEQA")pursuant to CEQA Guidelines Section 15061(b)(3) as these changes have no potential forresulting in either a direct physical change in the environment, or a reasonably foreseeableT-CDD-160245/44326Council Agenda:Item No.:l
indirect physical change in the environment. The Council therefore directs that the PlanningDivision may file a Notice of Exemption with the Santa Clara County Clerk in accordance withthe Sunnyvale Guidelines for the implementation of CEQA adopted by Resolution No. 118-04.SECTION 4. CONSTITUTIONALITY; SEVERABILITY. If any section, subsection,sentence, clause or phrase of this ordinance is for any reason held to be invalid, such decision ordecisions shall not affect the validity of the remaining portions of this ordinance. The CityCouncil hereby declares that it would have passed this ordinance, and each section, subsection,sentence, clause and phrase thereof irrespective of the fact that any one or more sections,subsections, sentences, clauses or phrases be declared invalid.SECTION 5. EFFECTIVE DATE. This ordinance shall be in full force and effect thirty(30) days from and after the date of its adoption.SECTION 6. POSTING AND PUBLICATION. The City Clerk is directed to causecopies of this ordinance to be posted in three (3) prominent places in the City of Sunnyvale andto cause publication once in The Sun, the official publication of legal notices of the City ofSunnyvale, of a notice setting forth the date of adoption, the title of this ordinance, and a list ofplaces where copies of this ordinance are posted, within fifteen (15) days after adoption of thisordinance.Introduced and adopted as an Urgency Ordinance at a regular meeting of the City Council heldon January 14, 2020, by the following vote:AYES:NOES:ABSTAIN:ABSENT:RECUSAL:KLEIN, MELTON, LARSSON, HENDRICKS, SMITH, GOLDMAN, FONGNONENONENONENONEATTEST:APPROVED:DAVID CARNAHANCity ClerkDate of Attestation: To,nuLARRY KLEINMayora 2l,2 02 92(SEAL)a::RiciTio0Sr. Assistant City AttorneyT-CDD-160245/44326 2Council Agenda: 1/14/2020Item No.: 62
EXHIBIT AURGENCY ORDINANCE NO. 3153-19AN URGENCY ORDINANCE OF THE CITY COUNCIL OFTHE CITY OF SUNNYVALE TO REPEAL SECTION19.68.040, TO ADD CHAPTER 19.77 (ACCESSORYDWELLING UNITS), AND TO MAKE OTHER RELATEDCHANGES TO PROVISIONS AFFECTING ACCESSORYDWELLING UNITS IN TITLE 19 (ZONING) OF THESUNNYVALE MUNICIPAL CODEWHEREAS, on October 19, 2019, the state of California enacted legislation known asAssembly Bill 881, Assembly Bill 68, and Senate Bill 13, which, among other things, amendedSection 65852.2 of the Government Code pertaining to accessory dwelling units; andWHEREAS, the amendments to Section 65852.2 become effective on January 1, 2020;andWHEREAS, Government Code Section 65852.2(a)(3), as amended, provides that in theevent that a local agency has an existing accessory dwelling unit ordinance that fails to meet therequirements of Section 65852.2, that ordinance shall be null and void unless and until theagency adopts an ordinance that complies with this section; andWHEREAS, on December 10, 2019, the City Council adopted amendments to SunnyvaleMunicipal Code 19.68.040 pertaining to accessory dwelling units and made related changes tothe Sunnyvale Municipal Code (Ordinance No. 3153-19) in order to make the City's regulationsof accessory dwelling units consistent with Government Code Section 65852.2 as amended; andWHEREAS, pursuant Government Code Section 36937, a non-urgency ordinancebecomes effective 30 days after the date of adoption; andWHEREAS, Government Code Section 65858 provides that a city may adopt an urgencyinterim ordinance by a four-fifths vote where necessary to protect the public health, safety andwelfare, in order to prohibit uses that may be in conflict with a contemplated zoning proposal ofthe legislative body, which ordinance shall expire 45 days after adoption unless extended by thelegislative body; andWHEREAS, if the City does not adopt an urgency ordinance to amend the SunnyvaleMunicipal Code in order to make the City's regulations of accessory dwelling units consistentwith Government Code Section 65852.2, there is a possibility that the City's existing ordinancewould be deemed to be null and void as of January 1, 2020, until the date that the regularordinance becomes effective, and applications for accessory dwelling units filed during thatperiod would not be subject to any of the City's regulations, which would be detrimental to thepublic health, safety and welfare.NOW, THEREFORE, THE CITY COUNCIL OF THE CITY OF SUNN YVALE DOESORDAIN AS FOLLOWS:T-CDD-160245/ 44022 2Council Agenda:Item No.:
SECTION 1. SECTION 19.12.010 AMENDED. Section 19.12.020 ("A") of Chapter19 .12 (Definitions) of Title 19 (Zoning) is hereby amended to read as follows:19.12.020. A"(I)[Text unchanged](2)"Accessory dwelling unit" means an independent residential dwelling unit locatedon the same lot as a single-family dwelling, or which is added to a lot containing an existingmulti-family dwelling structure. An accessory dwelling unit includes an efficiency unit asdefined in California Health and Safety Code Section 17958.1 and a manufactured home asdefined in California Health and Safety Code Section 18007. Types of accessory dwelling unitsinclude:(a)Junior Accessory Dwelling Unit. An accessory dwelling unit that isentirely contained within the walls of a single-family dwelling, is no more than500 square feet gross floor area in size, and includes provisions for living,sleeping, eating, and cooking. A junior accessory dwelling unit may have separatesanitation facilities, or may share sanitation facilities with the single-familydwelling.(b)Standard Accessory Dwelling Unit. An attached or detached accessorydwelling unit that includes pennanent provisions for living, sleeping, eating,cooking, and sanitation.SECTION 2. TABLE 19.18.030 AMENDED. Table 19.18.030 of Chapter 19.18(Permitted, Conditionally Pennitted and Prohibited Uses in Residential Zoning Districts) of Title19 (Zoning) of the Sunnyvale Municipal Code is hereby amended to read as follows:TABLE 19.18.030Permitted, Conditionally Permitted and Prohibited Uses in ResidentialZoning DistrictsIn the table, the letters and symbols are defined as follows:P Permitted useMPP Miscellaneous Plan Permit requiredUP Use Permit requiredSDP Special Development Permit requiredN Not permitted, prohibitedRESIDENTIAL ZONINGR-O/R-IR-1.5R-R-2DISTRICTSl.7/PD1.-4.[Text unchanged]5. Accessory UsesA. Accessory dwelling unitsT-CDD-160245/ 44022 2Council Agenda: 12/10/19Item No.: 8See 19.77See19.77See19.772See 19.77R-3R-4R-5R-MHSee19.77See19.77See19.77N
I 6.-7.pye ggB.-0.han ed' [Text unchanged]'Only as allowed by Chapter 19.77 in conjunction with an existing or proposed single-family dwelling or an existing multifamilydwelling structure. [Text unchanged]SECTION 3. TABLE 19.28.080 AMENDED. Table 19.28.080 of Chapter 19.28(Downtown Specific Plan District) of Title 19 (Zoning) of the Sunnyvale Municipal Code ishereby amended to read as follows:TABLE 19.28.080Permitted, Conditionally Permitted and Prohibited Uses in Residential DSPBlocksIn the table, the letters and symbols are defined as follows:P Permitted useMPP Miscellaneous Plan Permit requiredUP Use Permit requiredSDP Special Development Permit requiredN Not permitted, prohibited4,5, 14, 15, 16,8b, 9aDSP6, 10a8,9,10, 11, 12,8aRESIDENTIAL2317BLOCKS1.-3.[Text unchanged]4. Accessorv UsesSee 19.77 See 19.77 See 19.77 A. AccessorySee 19.77 See 19.77 Dwelling UnitsB.-D.[Text unchanged]5.-6.[Text unchanged]'3 [Text unchanged]Only as allowed by Chapter 19.77 in conjunction with an existing or proposed single-family dwelling unit or an existingmultifamily dwelling structure.SECTION 4. TABLE 19.28.140 AMENDED. Table 19.28.140 of Chapter 19.28(Downtown Specific Plan District) of Title 19 (Zoning) of the Sunnyvale Municipal Code ishereby amended to read as follows:T-CDD-160245/ 44022 2Council Agenda: 12/10/19Item No.: 83
TABLE 19.28.140Parking RequirementsLand UseSingle-Family ResidentialNumber of ParkingSpaces Required1 covered 1 uncoveredMaximum Percentage ofCompact Spaces AllowedNone[Text in following rows unchanged}SECTION 5. SECTION 19.40.020 AMENDED. Section 19.40.020 (Generalrequirements) of Chapter 19.40 (Accessory Structures) of Title 19 (Zoning) of the SunnyvaleMunicipal Code is hereby amended to read as follows:19.40.020. General requirements.(a)- (f)[Text unchanged]SECTION 6. SECTION 19.46.060 AMENDED. Section 19.46.060 (Parking forsingle-family and two-family dwellings) of Chapter 19.46 (Parking) of Title 19 (Zoning)of the Sunnyvale Municipal Code is hereby amended to read as follows:19.46.050. Parking for single-family and two-family dwellings.(a) (d)(e)[Text unchanged]Garage or Carport Conversion. As provided in Chapter 19.77 (AccessoryDwelling Units), replacement parking is not required when a garage orcarport is converted to an accessory dwelling unit, or demolished for thepurpose of constructing an accessory dwelling unit. Otherwise, conversionof a garage or carport to a non-parking use requires review through amiscellaneous plan permit, which shall be conditioned on replacement ofeach converted space by a covered space that meets current standards.SECTION 7. SECTION 19.68.040 REPEALED. Section 19.68.040 (AccessoryDwelling Units) of Chapter 19.68 (Mobile, Accessory, and Single Room Occupancy LivingUnits) of Title 19 (Zoning) of the Sunnyvale Municipal Code is hereby repealed.SECTION 8. SECTION 19.76.040 AMENDED. Section 19.76.040 (Hosted short-termrentals-General requirements) of Chapter 19. 7 6 (Short- Term Rental of Residential Property) ofTitle 19 (Zoning) of the Sunnyvale Municipal Code is hereby amended to read as follows:T-CDD-160245/ 44022 2Council Agenda: 12/10/19(tern No.: 84
19. 76.040. Hosted short-term rentals-General requirements(a)(l) - (3)[Text unchanged](4)The host shall reside on-site throughout the lodgers' stay. To reside on-site meansthat the property being used for short-term rentals is the host's primary residenceand the host uses the property for purposes of eating, sleeping, and other activitiesof daily living during the time periods that lodgers are present. Lodgers may alsostay in one dwelling unit of a two-family dwelling if the host resides in the otherdwelling unit.(5)Accessory dwelling units approved on or after January 1, 2020, shall not be usedfor short-term rentals. An accessory dwelling unit that was approved prior toJanuary 1, 2020, may be used as a short term rental if the host resides on the lotthat contains the accessory dwelling unit.(6)- (10)[Renumbered; text unchanged]SECTION 9. CHAPTER 19.77 ADDED. Chapter 19.77 (Accessory Dwelling Units) ofTitle 19 (Zoning) of the Sunnyvale Municipal Code is hereby added to read as follows:Chapter 19.77 Accessory Dwelling Units19.77.010. PurposeThe city council finds that the city is experiencing a severe shortage of housing,especially affordable housing, and that facilitating the development of accessory dwellingunits will increase the housing options for family members, seniors, low-wage workers,persons with disabilities, students and others in the community. Because accessorydwelling units are an essential component of the city's housing supply, an accessorydwelling unit that conforms to all applicable requirements shall not be considered toexceed the allowable density for the lot upon which it is located, and is deemed to be aresidential use that is consistent with the existing general plan and zoning designationsfor the lot.19.77.020. Requirements applicable to all accessory dwelling unitsThe following requirements apply to all accessory dwelling units.(a)Building requirements. All otherwise applicable requirements of Title 16(Buildings and Construction) shall be satisfied. However, accessory dwelling units shallnot be required to provide fire sprinklers unless required for the single-family home ormultifamily dwelling structure. Occupancy of the accessory dwelling unit shall not beallowed until the city approves occupancy of the primary dwelling.(b)Design. Exterior materials, colors and appearance of accessory dwelling unitsT-CDD-160245/ 44022 2Council Agenda: 12/10/19ltemNo.: 85
shall match the primary structures on the same lot.( c)Entrances. The accessory dwelling unit shall have independent exterior accessfrom the single-family dwelling. The entrance to the unit and the entrance to the singlefamily dwelling shall not be on the same wall plane facing the public street.(d)Parking. No offstreet parking spaces are required for an accessory dwelling unit,and the applicant shall not be required to replace any parking spaces that are removed ordemolished as a result of the construction of the accessory dwelling unit.(e)Subdivisions. Nothing contained herein shall be construed to permit subdivisionsof real property otherwise prohibited by this code or state law.(f)Sale and rental. An accessory dwelling unit may be rented separately from thesingle-family dwelling or multifamily dwelling structure, but may not be sold orotherwise conveyed separately from the other dwellings on the lot. An accessorydwelling unit approved on or after January 1, 2020, shall not be used as a short-termrental.(g)Other legal requirements. Accessory dwelling units shall comply with all otherapplicable legal requirements that are not inconsistent with this chapter.19.77.030. Streamlined approval of certain accessory dwelling unitsThe director shall ministerially approve a building permit application to create anaccessory dwelling unit that meets the following requirements.(a)The lot contains an existing or proposed single-family dwelling or an existingmultifamily dwelling structure.(b)Number of units allowed.(1)Single-family. On lots that contain an existing or proposed single-familydwelling,(A)No more than one accessory dwelling unit is allowed per lot,except as provided in 19.77.030(b(1(B), below.(B)One junior accessory dwelling unit that is within the walls of thesingle-family dwelling and meets the requirements of subsection (c) of thissection may be combined with one detached, standard accessory dwellingunit that is either:(i)Created pursuant to subsection (d) of this section, or,(ii)Created pursuant to section 19.77.040, as long as theaccessory dwelling unit is not more than 800 square feet.(2)Multi-family. On lots that contain an existing multifamily dwellingstructure,(A)Two detached accessory dwelling units that meet the requirementsin subsection ( d) of this section are allowed per lot.T-CDD-160245/ 44022 2Council Age nda: 12/10/19Item No.: 86
(B)One or more accessory dwelling units may be created byconverting interior non-liveable space under subsection ( e) of this section.The maximum number of accessory dwelling units so created shall notexceed 25% of the total number of dwelling units in the existingmultifamily structure.(c)Interior space within single-family dwellings.(1)The lot contains an existing or proposed single-family dwelling.(2)The accessory dwelling unit is located:(A)Entirely within the interior space of the existing or proposedsingle-family dwelling, or(B)Within the interior space of an existing accessory structure andmay include an expansion of not more than 150 square feet beyond thephysical dimensions of the existing structure for the sole purpose ofaccommodating ingress and egress.(3)The total floor space of the unit is at least 150 square feet.( 4)The unit has exterior access independent from the existing residence.( 5)The side and rear setbacks are sufficient for fire safety and life safety.(6)Junior accessory dwelling units. The following additional requirementsapply to junior accessory dwelling units.(A)A junior accessory dwelling unit shall be no more than 500 squarefeet gross floor area in size and must be contained entirely within the wallsof an existing single-family dwelling.(B)The unit may have separate sanitation facilities, or may sharesanitation facilities with the single-family dwelling. If sanitation facilitiesare shared, there must be a connecting interior door between the junioraccessory dwelling unit and the single-family dwelling.(C)The unit shall include cooking appliances, food preparationcounter, sink, and storage cabinets that are of reasonable size in relation tothe size of the junior accessory dwelling unit.(D)The unit shall not be considered a separate or new dwelling forpurposes of fire safety or life safety.(E)An accessory dwelling unit that was constructed as a standardaccessory dwelling unit shall not be treated as a junior accessory dwellingunit for purposes of this chapter unless the owner complies with theowner-occupancy restrictions in section 19.77.050.( d)Newly constructed, detached accessory dwelling units.(1)T-CDD-160245/ 44022 2Council Agenda: 12/10/19Item No.: 8The lot contains either:7
(A)(B)(2)An existing or proposed single-family dwelling, orAn existing multi-family dwelling structure.The accessory dwelling unit consists of entirely new construction.(3)Setbacks. Minimum four-foot side and rear-yard setbacks are required;however, setbacks of less than four feet are allowed if the accessory dwelling unitis constructed in the same location and to the same dimensions as an existingstructure that is demolished for the purpose of constructing the accessory dwellingunit.( 4)Size. The total floor area of the unit is at least 150 square feet gross floorarea and not more than 800 square feet gross floor area.(5)Height. The he
For any additional questions on building and utility requirements, permits and fees, contact Building Staff at (408) 730-7444. Page 1 of 4 Community Development Department Planning Division 408-730-7440 Planning@sunnyvale.ca.gov TWO TYPES OF ADUS: Standard Accessory Dwelling Units (SADU); Junior Accessory Dwelling Units (JADU)
