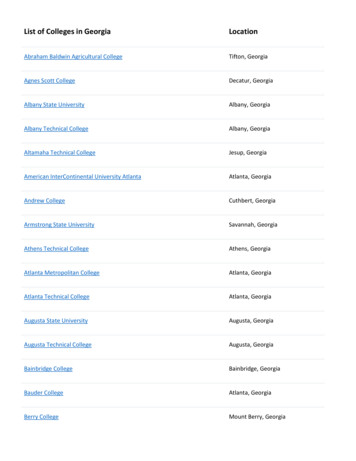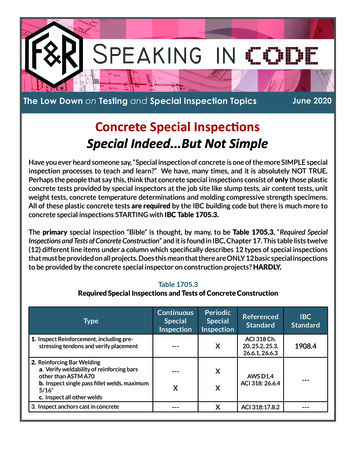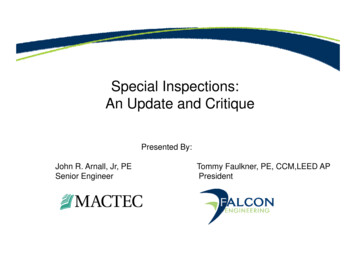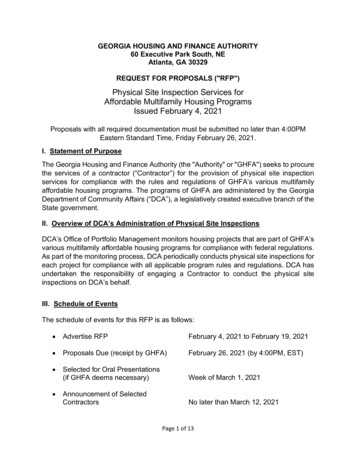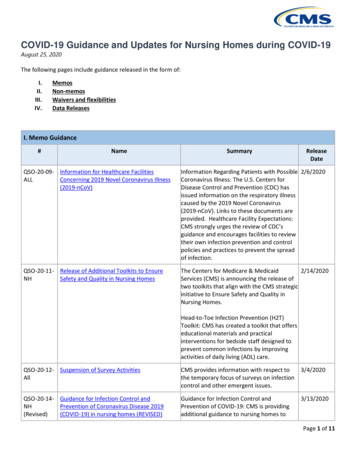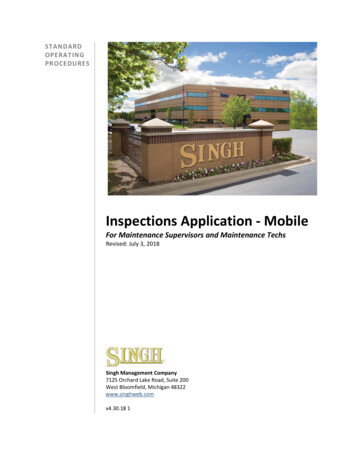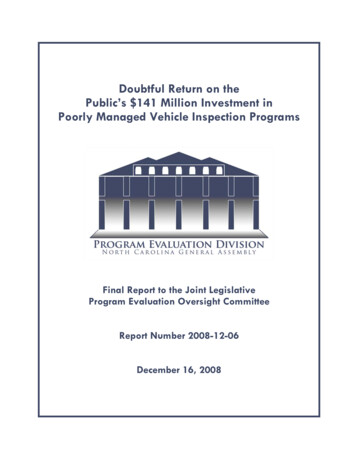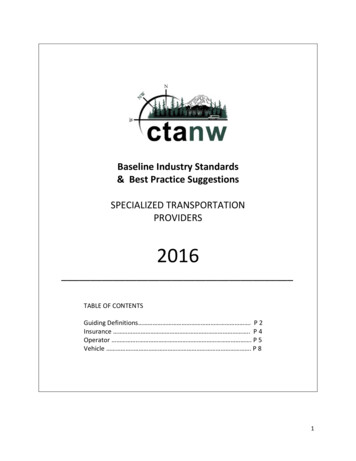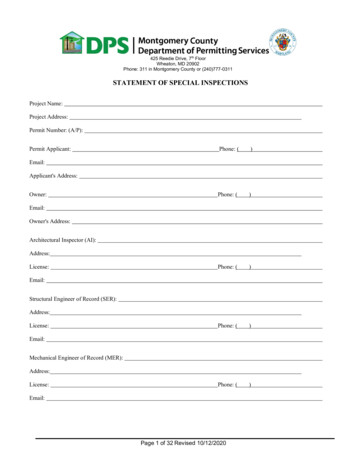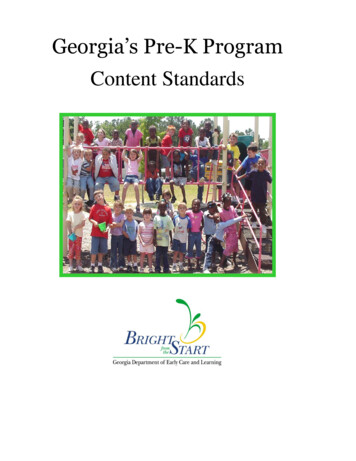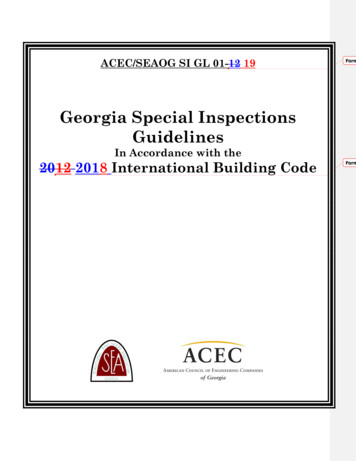
Transcription
ACEC/SEAOG SI GL 01-12 19FormGeorgia Special InspectionsGuidelinesIn Accordance with the2012 2018 International Building CodeForm
Georgia Special Inspections GuidelinesFormPREFACEThe Georgia Special Inspections Guidelines are intended to assist all parties involved in buildingprojects in Georgia to successfully comply with the special inspections requirements of the GeorgiaState Minimum Standard Building Code, (20122018 International Building Code in conjunctionwith Georgia State Amendments), hereafter referred to as the Building Code. These parties includeowners, building officials, design professionals, contractors and special inspectors. This consensusdocument is the product of the parties listed below, public review and public hearings.FormGuideline Committee members:FormKenneth Nuttall, ChairDon AllenSam AlyateemWilbur BraggRobert DavisJim GeorgeRay GideonSteven HeeterJohn HuttonMilan JolleyBill KjorlienDaniel KuemmerleJohn LawrenceDavid MillerKelly RobertsTim SantiTony TaylorAmin TomehMichael WoodyAcknowledgments:The Guidelines Committee wishes to take this opportunity to express our its sincere appreciation tothose organizations who donated their time and effort to the development and production of thisdocument and also to those upon whose previous work these Guidelines were built.Georgia Department of Community Affairs, Chapter 17 Task ForceGeorgia State Financing and Investment CommissionBuilding Officials Association of GeorgiaDisclaimer and Notice:While the information presented in the report is believed to be correct, SEAOG and ACEC/G assumeno responsibility for its accuracy or for the opinions expressed herein. The material presented in thispublication should not be used or relied upon for any specific application without competentexamination and verification of its accuracy, suitability, and applicability by qualified professionals.Users of information from this publication assume all liability arising from such use.ACEC/SEAOG SI GL 01 –1219page 1
Georgia Special Inspections GuidelinesCONTENTSSectionPageFORWARD3SPECIAL INSPECTIONS RESPONSIBILITIES5SPECIAL INSPECTIONS STEP-BY-STEP TIMELINE7SPECIAL INSPECTIONS PROGRAM INSTRUCTIONS9APPENDIX A: SPECIAL INSPECTIONS PROGRAM FORMS Statement of Special InspectionsStatement of Special Inspections Requirements for Seismic ResistanceStatement of Special Inspections Requirements for Wind ResistanceFinal Report of Special InspectionsA1A2A3A4APPENDIX B: SPECIAL INSPECTION PROGRAM: SCHEDULE FORM AND COMMENTARY Schedule of Special Inspections ServicesCommentary on Schedule of Special Inspections ServicesB1BC1APPENDIX C: CONTRACTOR’S FORMS Contractor’s Statement of ResponsibilityFabricator’s Certificate of ComplianceC1C2APPENDIX D: SPECIAL INSPECTOR’S FORMS Special Inspections Daily ReportSpecial Inspections Interim ReportSpecial Inspections Discrepancy NoticeACEC/SEAOG SI GL 01 –1219D1D2D3page 2
Georgia Special Inspections GuidelinesFORWARDOn September 12, 2001, the State of Georgia Board of Community Affairs, under the provisions of theUniform Codes Act, updated the Georgia Standard Codes by approval of the 2000 edition of theStandard Building Code (2000 International Building Code) with Georgia Amendments. Theeffective date for the Building Code was January 1, 2002. This introduced Special Inspection andTesting, under Chapter 17, as a Building Code requirement for the first time in Georgia.The State of Georgia Board of Community Affairs updated the Georgia Standard Codes by approval ofthe 2006 edition of the International Building Code with State of Georgia Amendments, hereafterreferred to as the Building Code, with an effective date of January 1, 2007.In 2009 the Board of Community Affairs created a Task Force to review the International BuildingCode Chapter 17, “Structural Tests and Special Inspections” and the related Georgia Amendments.One of the outcomes of the Task Force review was this update to the Guidelines. Other outcomesincluded 2010 Georgia Amendments requiring special inspection of post-installed anchors and theinclusion of special inspection information on the construction documents, as well as revisions to Table1704.1, “Minimum Special Inspector Qualifications”. The Task Force also developed a flowchart andpreconstruction meeting checklist for Special Inspections and recommendations for a special inspectiontraining program.ACEC/SEAOG SI GL 01–1219, Georgia Special Inspections Guidelines is to assist all partiesinvolved in building projects in Georgia to successfully comply with the special inspectionsrequirements of the Building Code. These parties include owners, building officials, designprofessionals, contractors and special inspectors.Special Inspection is the monitoring of the materials and workmanship critical to the integrity of thebuilding structure. It is a review of the work of the contractors and their employees to ensure that theapproved plans and specifications are being followed and that the relevant codes and referencedstandards are being observed. The Special Inspection process is in addition to the inspectionsconducted by the Building Official or authority having jurisdiction and, Structural Observation by theDesign Professional and tests or inspections required by the Construction Documents.Special inspections and tests are required to be performed by qualified, independent agents withspecial expertise as approved by the Building Official.Special Inspections per Building Code Section 1704 is required to be provided on all professionallydesigned projects not meeting the exception for certain residential occupancies.As part of the general requirements Section 1704 of the Building Code, Special Inspections, aStatement of Special Inspections (which includes a Schedule of Special Inspection Services) preparedby the Registered Design Professional in Responsible Charge shall be submitted to the Building Officialat time of permit application. The Registered Design Professional for special inspections is typically theStructural Engineer or the Architect. Often the Architect will take input from the Structural, Mechanicaland Electrical Engineers and act as the overall Registered Design Professional in Responsible Chargeof preparing and submitting the Statement of Special Inspections.ACEC/SEAOG SI GL 01 –1219page 3
In accordance with Section 1704 of the Building Code the Statement of Special Inspections, utilizing aSchedule of Special Inspection Services, shall include the following items:1. The materials, systems, components and work required to have special inspection or testing bythe building official or by the registered design professional responsible for each portion of thework.2. The type and extent of each special inspection.3. The type and extent of each test.4. Additional requirements for special inspection or testing for seismic or wind resistance asspecified in Section 1705.10, 1705.11, and 1705.12, and 1705.13.5. For each type of special inspection, identification as to whether it will be continuous specialinspection or periodic special inspection.Under certain high seismic and wind conditions the Statement of Special Inspections shall also includeadditional special inspection and testing requirements for seismic and/or wind resistance whererequired by Building Code Sections 1705.10 and 1705.11, or 1705.12, or 1705.13. Once engaged fora project, each contractor responsible for the construction of a seismic or wind resistant system orcomponent listed in the Statement of Special Inspections shall submit a written statement ofresponsibility to the building official and to the owner prior to the commencement of work on the systemor component.The Schedule of Special Inspection Services must be maintained during the course of a constructionproject and reflect any changes. For example the Schedule shall be revised if a Special InspectionAgency changes during the course of the construction or if a change in a building material or techniquerequires a change in the Special Inspection requirements.Structural Observations by a registered structural design professional for certain high seismic or windconditions shall also be provided where required by Building Code Section 1704.51704.6.At the completion of work and prior to issuing the Certificate of Occupancy, a Final Report of SpecialInspections in accordance with Building Code Section 1704.2.4 shall be submitted to the BuildingOfficial. This report shall document the completion of all required special inspections and testing.This Guideline describes the responsibilities and provides forms for all phases and all parties of theSpecial Inspection process.ACEC/SEAOG SI GL 01 –1219page 4
Georgia Special Inspections GuidelinesSPECIAL INSPECTIONS RESPONSIBILITIESOwner Responsibilities:The Owner or the Registered Design Professional in Responsible Charge (hereafter referred to as theDesign Professional) acting as the Owner’s agent shall:1. Engage the Special Inspector(s)2. Submit to the Building Official a list of the individuals, approved agencies or firms intended tobe retained for conducting special inspections.Design Professional in Responsible Charge Responsibilities:The Design Professional shall:1. Where engaged as the Owner’s Agent, perform the duties noted above.2. Prepare the Special Inspection program with the assistance of the structural engineer of record.3. Submit to the Building Official the Statement of Special Inspections, which shall include theSchedule of Special Inspections Services.4. Respond to identified field discrepancies.Building Official or Authority Having Jurisdiction Responsibilities:The Building Official shall:1. Obtain a Statement of Special Inspections prior to issuance of building permit.2. Obtain a list of the individuals, agencies or firms intended to be retained for conducting specialinspections.3. Approve qualified special inspectors, firms and agencies in accordance with the Building Code.4. Determine if fabricators qualify as approved fabricators in accordance with Building Codesection 1704.2.5.21704.2.5.1.5. Obtain Special Inspections interim reports, certificates, and statements of responsibility.6. Obtain a Final Report of Special Inspections prior to issuance of a Certificate of Occupancy.Special Inspectors Responsibilities:The Special Inspectors shall:1. Notify the contractor of their presence and responsibilities at the job site.2. Observe assigned work for which they are responsible for conformance with the plans andspecifications.3. Report nonconforming items to the immediate attention of the contractor for correction.4. Write a discrepancy report about each nonconforming item containing:a. Description and exact location.b. Reference to applicable drawings and specifications.c. Resolution or corrective action taken and the date.5. Provide timely reports in a daily format and furnish these reports directly to the DesignProfessional and the contractor. The reports should:a. Describe the special inspection and tests made, with locations.b. Indicate nonconforming items and their resolution.c. List unresolved items and parties notified.ACEC/SEAOG SI GL 01 –1219page 5
d. Itemize any changes authorized by the Design Professional.6. Initial and date the “Date Completed” box in the Schedule of Special Inspections Services as theinspection and testing activities are completed.7. Submit a final signed report stating that all required special inspections and testing were fulfilledand reported and that any outstanding discrepancies have been corrected.Contractor/Construction Manager/Design Builder Responsibilities:1.2.3.4.5.6.Submit a Statement of Responsibility where required by the Statement of SpecialInspections.Notify the Special Inspector(s) when special inspections are needed.Coordinate the scheduling and timely notification of the specific individuals needed for theSpecial Inspection.Provide direct access to the approved plans and specifications for the project.Submit Fabricator’s Certificates of Compliance for approved fabricators.Provide safe access to the work to be inspected and deliver samples for testing whenneeded.ACEC/SEAOG SI GL 01 –1219page 6
Georgia Special Inspections GuidelinesSPECIAL INSPECTIONS STEP-BY-STEP TIMELINEThe following is a suggested timeline for a project with special inspections. Some elements may not beapplicable to all projects.1. The Design Professional shall prepare the Special Inspections program with the assistance ofthe structural engineer of record.2. The Owner or the Design Professional in Responsible Charge acting as the Owner’s agent shallengage the Special Inspector(s).3. The Design Professional shall submit to the Building Official the Statement of SpecialInspections, which shall include the Schedule of Special Inspections Services. Where requiredthe Statement of Special Inspections shall include additional special inspections and testingrequirements for seismic and/or wind resistance.4. The Owner or the Design Professional acting as the Owner’s agent shall submit to the BuildingOfficial a list of the individuals, approved agencies or firms intended to be retained forconducting special inspections.5. The Building Official shall approve the qualifications of the Special Inspectors and agencies inaccordance with the Building Code.6. Where required by the Statement of Special Inspections, each contractor responsible for theconstruction or fabrication of a system or component described in the Requirements for Wind orSeismic Resistance shall submit a Statement of Responsibility.7. The Contractor shall notify the Special Inspector(s) when work is ready for inspection.8. The Special Inspector(s) shall inspect the work per the Schedule of Special Inspection Servicesand provide a daily report detailing the inspection and any deficiencies. The SpecialInspector(s) shall issue interim reports to the Design Professional and the Building Official asnoted in the Statement of Special Inspections.9. The Design Professional shall, as needed, respond to any discrepancies identified by theSpecial Inspector(s).10. Each approved fabricator that is exempt from Special Inspection of shop fabrication andimplementation procedures per section 1704.2.5.21704.2.5.1 of the Building Code must submitFabricator’s Certificate of Compliance at the completion of fabrication.11. The Contractor shall remedy deficient work as construction progresses and prior to finalinspection.12. The Contractor shall submit Fabricator’s Certificates of Compliance for approved fabricators.ACEC/SEAOG SI GL 01 –1219page 7
13. The Special Inspector(s) shall prepare and sign a Final Report of Special Inspections at thecompletion of the project.14. The Building Official shall not issue a Final Certificate of Occupancy until the Final Report ofSpecial Inspections has been issued for that phase of the work.ACEC/SEAOG SI GL 01 –1219page 8
Georgia Special Inspections GuidelinesSPECIAL INSPECTIONS PROGRAM INSTRUCTIONSThe following are general requirements and instructions for processing the Special Inspection Programforms.Overview:The program consists of three primary forms that shall be filled out and submitted to the BuildingOfficial. The Statement of Special Inspections and the Schedule of Special Inspections Services formsare submitted for review prior to permit issuance. These documents shall be maintained in a centrallocation at the project site. The Schedule of Special Inspections Services will need to be accessed on aregular basis by the special inspector(s) for the project. The Final Report of Special Inspections issubmitted at the completion of construction.Several other forms that may be utilized are alsoincluded.Statement of Special Inspections:This form provides the general project information. It identifies the project location, the projectarchitect, the project structural engineer, and the registered design professional in responsible charge,referred to in the forms and hereafter as the Design Professional. Depending on the projectorganization, the Design Professional could be the project architect, a project engineer, or anindependent third party representing the Owner. In accordance with section 1704.2 of the BuildingCode, the Design Professional is responsible for preparation of the special inspection program andwould complete the “Prepared by” section of this form.This form establishes the frequency interim reports should be furnished. For complex projects, theDesign Professional, or Building Official may attach a separate schedule listing the required reportfrequency. Additionally, the Building Official can request reports at a different frequency than theDesign Professional. A copy of this form should be kept at the project site with the Schedule of SpecialInspection Services.For large projects that are divided into multiple bid packages (foundation package, structural framepackage, building package, etc.) the special inspection program submitted with each partial bidpackage would only contain the special inspection requirements for the scope of work associated withthat bid package.Schedule of Special Inspection Services:This form provides a detailed and itemized list of which special inspection activities are required for thespecific project and which individuals, firm, or agency will be performing the special inspection servicesassociated with each required task. The project title should be inserted at the top of the form. The formlists the various tasks required by Chapter 17 of the Building Code and provides a column for theDesign Professional to identify with a “yes” or “no” which items apply to the specific project.The “Extent” column is where the Design Professional can provide additional information or detailregarding the scope of the special inspections. This column identifies which items require continuousinspection and which require periodic inspections as defined by the Building Code. For periodicinspections, the frequency of inspections can be identified here or it could be included in the projectconstruction documents. Exceptions to a special inspections task may be noted in this column.ACEC/SEAOG SI GL 01 –1219page 9
Special instructions regarding how to perform inspections may also be included here. For morecomplex projects, this may be addressed by referring to another project document, such as the projectspecifications.Multiple special inspectors may exist on one project. For example, a testing agency may perform thespecial inspection duties associated with testing welds, a registered structural engineer may performspecial inspection duties associated with inspecting steel connections for conformance with theConstruction Documents, and an architect may perform the special inspection duties associated withconstruction of the EIFS system. The multiple special inspectors are identified and numbered at theend of the form. The number next to the individual, firm, or agency’s name would be listed in theschedule under the column heading “Agent” for the task that individual, firm, or agency will perform. Insome instances, it may be desirable to have more than one special inspector involved in the same task.In this instance, the numbers for both parties would be listed adjacent to that task.Minimum qualifications for each type of inspection and test are included in the Georgia Amendments tothe Building Code. In cases where the complexity of the inspection or testing activity warrantsadditional expertise, the Design Professional may specify more stringent qualifications. For example,inspection by a structural engineer may be specified for complex concrete reinforcing steel.The only column not filled in on the schedule at the time it is submitted should be the “Completed”column. When an individual special inspection task in the schedule is completed for the last time onthe project and the special inspector performed their final review, inspection, or test of that item for theproject, the special inspector shall initial and date the cell in the “Completed” column adjacent to thetask. At the conclusion of the project, a copy of the Schedule of Special Inspections Services form withthe initials and date in the “Completed” column for each task relevant to the project shall be submittedto the Design Professional and the Building Official with the Final Report of Special Inspections.Projects requiring special Requirements for Seismic and/or Wind Resistance should be identified at theend of the form for cross reference to the Statement of Special Inspections.A commentary with specific requirements for each Material / Activity in the Schedule is included forassistance in completing the inspection program.Final Report of Special Inspections:This form is submitted when all the special inspections requirements for a project have been fulfilled.Each special inspector corresponding to an agent number in the Schedule of Special InspectionServices will be required to complete a copy of this form for submittal to the Design Professional andthe Building Official for their scope of work. The special inspections program will not be consideredcomplete until forms from all agents have been submitted and received.ACEC/SEAOG SI GL 01 –1219page 10
STATEMENT OF SPECIAL INSPECTIONSPROJECT:LOCATION:PERMIT APPLICANT:APPLICANT’S ADDRESS:ARCHITECT OF RECORD:STRUCTURAL ENGINEER OF RECORD:MECHANICAL ENGINEER OF RECORD:ELECTRICAL ENGINEER OF RECORD:REGISTERED DESIGN PROFESSIONAL IN RESPONSIBLE CHARGE:This Statement of Special Inspections is submitted in accordance with Section 1704.3 of the 20122018International Building Code. It includes a Schedule of Special Inspection Services applicable to the abovereferenced Project as well as the identity of the individuals, agencies, or firms intended to be retained forconducting these inspections. If applicable, it includes Requirements Special Inspections for Seismic Resistanceand/or Requirements Special Inspections for Wind Resistance.Are Requirements Special Inspections for Seismic Resistance included in the Statementof Special Inspections?Are Requirements Special Inspections for Wind Resistance included in the Statement ofSpecial Inspections?YesNoYesNoThe Special Inspector(s) shall keep records of all inspections and shall furnish interim inspection reports to theBuilding Official and to the Registered Design Professional in Responsible Charge at a frequency agreed upon bythe Design Professional and the Building Official prior to the start of work. Discrepancies shall be brought to theimmediate attention of the Contractor for correction. If the discrepancies are not corrected, the discrepanciesshall be brought to the attention of the Building Official and the Registered Design Professional in ResponsibleCharge prior to completion of that phase of work. A Final Report of Special Inspections documenting requiredspecial inspections and corrections of any discrepancies noted in the inspections shall be submitted to theBuilding Official and the Registered Design Professional in Responsible Charge at the conclusion of the project.Frequency of interim report submittals to the Registered Design Professional in Responsible Charge:WeeklyBi-WeeklyMonthlyOther; specify:The Special Inspection program does not relieve the Contractor of the responsibility to comply with the ContractDocuments. Jobsite safety and means and methods of construction are solely the responsibility of the Contractor.Preparer’s SealStatement of Special Inspections Prepared by:Type or print nameSignatureDateBuilding Official’s Acceptance:SignaturePermit Number:DateFrequency of interim report submittals to the Building Official:MonthlyBi- MonthlyACEC/SEAOG SI GL 01 – 1219Upon CompletionOther; specify:page A1
Statement of Special InspectionsRequirements for Seismic ResistanceSee the Schedule of Special Inspections for inspection and testing requirementsSeismic Design Category:Statement of Special Inspections for Seismic Resistance Required (Yes/No):Description of seismic force-resisting system subject to special inspection and testingfor seismic resistance:(Where Rrequired for Seismic Design Categories C, D, E or Fper IBC Sections 1705.12.1, 1705.12.2, and1705.12.3) (Special inspections for seismic resistance of structural steel, where required, shall be inaccordance with AISC 341)Description of designated seismic systems subject to special inspection and testing forseismic resistance:(Required for architectural, electrical and mechanical systems and their components that require designin accordance with Chapter 13 of ASCE 7, have a component importance factor, Ip, greater than one andare in Seismic Design Categories C, D, E or F.)Description of additional seismic systems and components requiring special inspectionsand testing:(Required for systems noted in IBC Section 1705.11, cases 3, 4 & 51705.12.5, 1705.12.6, 1705.12.7, and1705.12.8 in Seismic Design Categories C, D, E or F.)Description of additional seismic systems and components requiring testing:(Where required per IBC Section 1705.13)Statement of Responsibility:ACEC/SEAOG SI GL 01 – 1219page A2
Each contractor responsible for the construction or fabrication of a system or componentdescribed above must submit a Statement of Responsibility.ACEC/SEAOG SI GL 01 – 1219page A2
Statement of Special InspectionsRequirements for Wind ResistanceFormatteSee the Schedule of Special Inspections for inspection and testing requirementsNominal Allowable Stress Design Wind Speed, Vasd:m.p.h.Wind Exposure Category:Statement of Special Inspection for Wind Resistance Required (Yes/No):(Required in wind exposure Category B, where the nominal allowable stress design wind speed, Vasd, is120 miles per hour or greater. Required in wind exposure Category C or D, where the nominal allowablestress design wind speed, Vasd, is 110 miles per hour or greater).)Description of structural wood and cold-formed steel light frame construction main windforce-resisting system subject to special inspections for wind resistance:(Required for systems noted in IBC Section 1705.1011.1 and 1705.1011.2).Description of wind force-resisting components subject to special inspections for windresistance:(Required for systems and components noted in IBC Section 1705.1011.3)Statement of Responsibility:Each contractor responsible for the construction or fabrication of a system or componentdescribed above must submit a Statement of Responsibility.ACEC/SEAOG SI GL 01 –201219page A3
FINAL REPORT OF SPECIAL INSPECTIONSPROJECT:LOCATION:PERMIT APPLICANT:APPLICANT’S ADDRESS:ARCHITECT OF RECORD:STRUCTURAL ENGINEER OF RECORD:MECHANICAL ENGINEER OF RECORD:ELECTRICAL ENGINEER OF RECORD:REGISTERED DESIGN PROFESSIONAL IN RESPONSIBLE CHARGE:To the best of my information, knowledge, and belief, which are based upon observations ordiligent supervision of our inspection services for the above-referenced Project, I hereby statethat the special inspections or testing required for this Project, and designated for this Agent inthe Schedule of Special Inspection Services, have been completed in accordance with theContract Documents.The Special Inspection program does not relieve the Contractor of the responsibility to complywith the Contract Documents. Jobsite safety and means and methods of construction are solelythe responsibility of the Contractor.Interim reports submitted prior to this final report and numberedtoform a basis for, andare to be considered an integral part of this final report. The following discrepancies that wereoutstanding since the last interim report datedhave been corrected:(Attach 8 ½”x11” continuation sheet(s) if required to complete the description of corrections)Prepared By:Special Inspection Agent/FirmType or print nameSignatureACEC/SEAOG SI GL 01 – 1219Datepage A4
SCHEDULE OF SPECIAL INSPECTIONS SERVICESPROJECTMATERIAL / ACTIVITYSERVICEY/NAPPLICABLE TO THIS PROJECTEXTENTAGENT*DATE COMPLETED1705.1.1 Special Cases (workunusual in nature, including but notlimited to alternative materials andsystems, unusual design applications,materials and systems with specialmanufacturer's requirements - addadditional rows as needed.)1. Inspection of anchors post-installedin solid grouted masonry: Per researchreports including verification of anchortype, anchor dimensions, holedimensions, hole cleaning procedures,anchor spacing, edge distances,masonry unit, grout, masonrycompressive strength, anchorembedment and tightening torque2. Aggregate Pier Inspection: Thespecial inspector's responsibilitiesinclude, but are not limited to, reviewof the aggregate pier designer's use ofsoil parameters as presented in theproject soils report, and duringconstruction, verification of aggregateproperties, type and number of lifts ofaggregate, hole size and depths andtop elevations of the pier elements,and applied energy. Additionally,results of qualitative tests onproduction aggregate pier elementssuch as modulus load testing, upliftpull-out testing, bottom stabilizationtests and dynamic cone penetrationtests, shall be reviewed to verifycompliance with design specifications.Submittal review, shop (3)and/or field inspectionField inspectionPeriodic or as requiredby the research reportissued by an approvedsourceField inspectionPeriodic or as requiredby the research reportissued by an approvedsource1705.2.1 Structural Steel Construction1. Fabricator and erector documents(Verify reports and certificates as listedin AISC 360, Section N 3.2 forcompliance with constructiondocuments)2. Material verification of structuralsteel3. Structural steel welding:a. Inspection tasks Prior to Welding(Observe, or perform for eachwelded joint or member, the QAtasks listed in AISC 360, Table N5.41)b. Inspection tasks During Welding(Observe, or perform for eachwelded joint or member, the QAtasks listed in AISC 360, Table N5.42)c. Inspection tasks After Welding(Observe, or perform for eachwelded joint or member, the QAtasks listed in AISC 360, Table
ACEC/SEAOG SI GL 01 -1219 page 1 Georgia Special Inspections Guidelines PREFACE The Georgia Special Inspections Guidelines are intended to assist all parties involved in building projects in Georgia to successfully comply with the special inspections requirements of the Georgia State Minimum Standard Building Code, (20122018 International Building Code in conjunction
