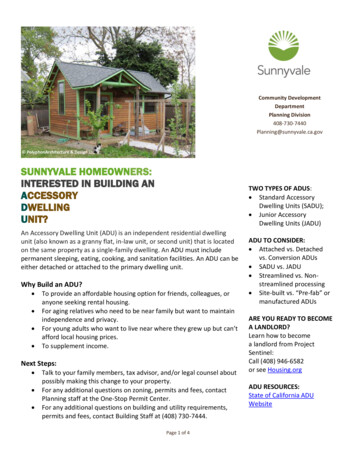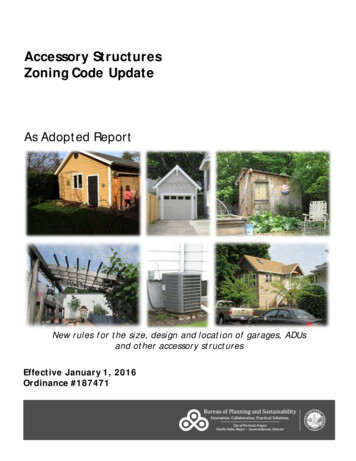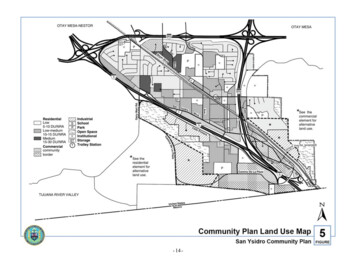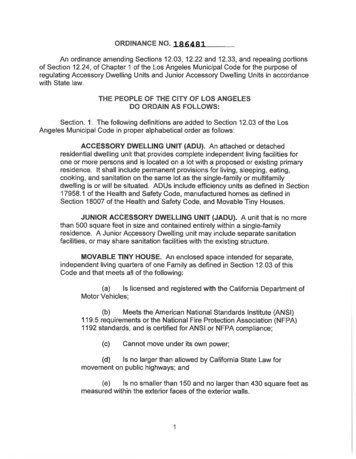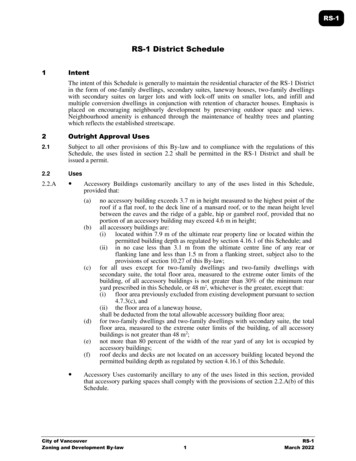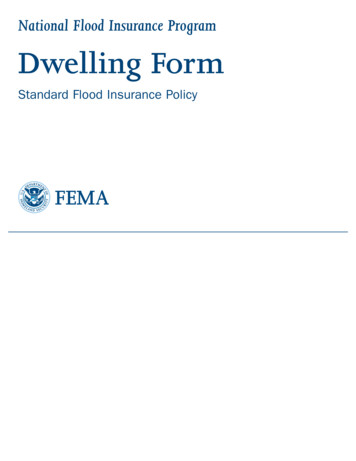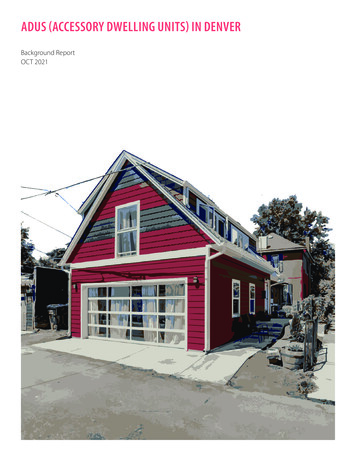
Transcription
ADUS (ACCESSORY DWELLING UNITS) IN DENVERBackground ReportOCT 2021
TABLE OF CONTENTS1.2.3.4.5.6.7.7.8.IntroWhy Now?Process and TimelineHistory of ADUsWhat is an ADU Today?ADU ConcernsADU BenefitsCurrent ADU RegulationsPeer CitiesINTROWhat will this project include?In this project, city planners will look at how theDenver Zoning Code regulates ADUs (accessorydwelling units). This project is not expected to changewhere in the city ADUs are allowed but will look athow they are designed, how they fit in with differenttypes of neighborhoods and block patterns, and howupdates to the zoning code may reduce barriers tocreating ADUs.Why do this work?As our city grows and changes, the way people live ischanging too. Many people want a separate space where elderly parents or kidsliving at home can still have independence, a space that can be rented out to generateincome, or just to rent a smaller, more affordable space.Creating an ADU can have a big impact helpingresidents grow their home equity and earn newincome to remain comfortably in their homes longterm. These smaller dwelling units are also a lowimpact way for neighborhoods to expand their rangeof housing choices and add some gentle density.Blueprint Denver 2019 identifies several policies andstrategies to make it easier to build ADUs.
WHY NOW?Denver’s population is rapidly growing and we need tomake it easier to provide a range of housing options,and ADUs are part of the solution. ADUs are becomingincreasingly popular throughout Denver, as rezoningrequests suggest, and more and more folks areinterested in figuring out ways to add housing to theirproperty. Whether it’s for distant in-laws to visit, as arental property, or an expanded family arrangement;the need for accessible housing is more pressing thanever. With the plan guidance of Blueprint Denver 2019,many single-unit residential properties are now eligiblefor a rezoning to allow ADUs on their property. But therezoning is only the first hurdle. Once your propertyis zoned for an ADU, you then must go through theprocess of design, permitting, and construction. Thisproject is intended to make the processes as clear andas cost effective as zoning will allow. The building formstandards for a Detached ADU are quite restrictiveand can impose many cost implications that makefor difficult design decisions in building an ADU. Thisproject will look at which restrictions can be liftedor alleviated, while still creating outcomes that aresensitive to the neighborhood context.The newly released 2020census confirms that the cityof Denver grew by 19.2%in the last decade, adding115,364 residents, bringing thepopulation to 715,522. Source:Census 2020ADUs807060504030201002010 2011 2012 2013 2014 2015 2016 2017 2018 2019 2020 2021Number of ADU permits peryear since 2010 (2020 is only8mo of data.) Source: CPDDenver
PROCESS AND TIMELINEThe ADUs in Denver project will remain relatively smallin scope, focusing on removing barriers to ADUs wherethey are currently allowed. By focusing exclusivelyon the built outcomes of ADUs, we are able quicklyimplement and accomplish some of our blueprintgoals, with emphasis on a one-year timeline.HISTORY OF ADUSADUs are not at all that new to Denver. They havebeen around since the origins of Denver, in the formof a ‘carriage house’. A carriage house was a separateliving quarters for the storage of horse drawn carriagesand for servants of the main house to live, some dateback as far as the1880’s. They were small scale separatebuildings at the rear of the property, usually accessedfrom the alley, in order to easily pull in a carriage.Servants of the main house would live above thecarriage storage, in a loft or a full second story. Manyof Denver’s more historic and affluent neighborhoodshave existing carriage houses on their property andover time many have been converted into separatesell-able parcels. You can find many historic carriagehomes in Denver’s older neighborhoods like Baker,Capitol Hill, Curtis Park, City Park West, Congress Park,Cole, Whittier, Speer, Country Club, West WashingtonPark, and Platt Park.What happened to the ADUs?It’s difficult to pinpoint exactly when ADUs fell out offavor in the eyes of Denver’s zoning. In 1925 Denveradopted its first zoning code, which only consisted of3 districts: residential, hotel, and office. The residentialdistrict didn’t have any limitations to the number ofunits that were allowed on a property. But in 1954, anew zoning code introduced Single-Unit (SU) onlydistricts, and began to limit the number of dwellingunits on a property to just one in these districts andbegan stipulating that ‘a family’ could only live in asingle dwelling.The project will consist of an advisory committee madeup of a diverse group of community representativesand knowledgeable ADU experts to help guide staffin making decisions on zoning code updates to ADUs.Focus groups will be established to tackle specificissues such as suburban context ADUs and shortterm rental concerns. Public meetings will invite alarger discussion and help inform communities of thechanges proposed.The Grant Street Mansion at 1115 Grant Street in Capitol Hill wasbuilt in 1892 and included a carriage house. Source: Denver PublicLibraryToday, the Grant Street Mansion is listed in the National Register ofHistoric Places. Source: Google Streetview
The one-year process and timeline will involve many phases to explore issues, evaluate alternatives, draft strategies and develop tools,conduct public hearings, and begin implementation.WHAT IS AN ADU TODAY?Accessory Dwelling Units (ADUs) are secondary andsubordinate units to a primary dwelling unit. They aresecondary in their use classification, as they must besecondary to a ‘primary dwelling use’. They may not besold off as a separate property, unlike a duplex which isa ‘two-unit dwelling use’ or two separate primary uses.Currently, ADUs are only allowed with a single-unitprimary use, meaning that you cannot have an ADUwith a duplex or a row-home.ADUs may be attached or detached. DetachedADUs are the most thought of type of ADU. Theyare a separate building at the rear of the lot whichusually provides living space above a garage, similarto Denver’s historic carriage houses. Detached ADUsare regulated by the ‘Detached ADU’ building formstandards and regulate building size by lot size. Newattached ADUs are often less common, but can be aviable solution for smaller lot sizes or where existingstructures already fill their lots. Attached ADUs areoften found in basements with separate entries, or ona second or third level with exterior stairways. They canalso be built as additions to the main house. See thegraphic at right for examples of each.Today’s ADUs take many forms, including occupying basementsor upper level floors, or as separate living spaces attached to ordetached from the primary house. Source: City of Saint Paul, MN
ADU CONCERNSMany residents are worried that a nearby ADU couldimpact their quality of life. Some of these concerns aresummarized below:Short-term Rentals ADUs may be rented out as a short-term rental aslong as the owner of the ADU lives on the propertyand maintains permanent residence there.An example of an alley improvement due to ADU development.Source: CPD Short-term rental income can help offsetconstruction costs of an ADU. But a shortterm rental is sometimes seen as a negative byneighbors. In our brief surveys of ADU owners, many of themdid short-term rent out their unit for a few years,just after construction, but eventually became tiredof the requirements and turned their unit into along-term rental.Safety Concerns Some neighbors fear that adding ADUs to theiralley will increase automobile traffic and crime. In reality, the additional traffic is minimal. AddingADUs, and the gentle density they bring to alleyscan increase their safety by adding more eyeson the alley which helps to prevent crimes ofopportunity and deter loitering.ADUs Without Alley Access Concerns about allowing ADUs on lots withoutalley access are growing as ADU interest begins tospread away from our urban center.One possible example of ADUs without alleys. Source: CPD Most of Denver’s urban neighborhoods havealley access to the rear of the lot, but in our moresuburban neighborhoods, alleys are less common. Special consideration should be given to thezoning regulations in this context, especially rearsetbacks (how close you can build to the rearlot line of a property) which abut a neighboringproperty.DisplacementThere is some concern that ADU construction willincrease property values and taxes throughout aneighborhood, causing displacement, but officials inDenver, Portland and San Diego note that ‘propertyvalues depend on many factors and properties withADUs have little if no impact on the value of propertieswithout ADUs.’
Not Enough Parking Some residents are concerned about ADUsexacerbating parking demand. Currently there is no off-street parking requirementfor single unit dwellings or ADUs.Loss of Privacy Many neighbors fear the loss of privacy in theirbackyards due to an ADU next door. The zoning code regulates side setbacks and a‘bulk plane’ that help encourage windows to facethe alley and the primary structure to preventinfringement on neighboring properties.The detached ADU standards require setbacks and bulk planestandards that help protect privacy and shadow impacts onneighboring properties. Source: CPDADU BENEFITSMany organizations have researched the benefits ofADUs, some of which are provided below from AARP:ADUs are able to house people of all ages An individual’s housing needs change over time,and an ADU’s use can be adapted for differenthousehold types, income levels, employmentsituations and stages of life. ADUs offer young people entry-level housingchoices. ADUs enable families to expand beyond theirprimary home. ADUs provide empty nesters and others withthe option of moving into a smaller space whilerenting out their larger house or letting an adultchild and his or her family reside in it.ADUs are community compatible ADUs offer a way to include smaller, relativelyaffordable homes in established neighborhoodswith minimal visual impact and without adding toan area’s sprawl.ADUs provide gentle density, a more dispersed andincremental way of adding homes to a neighborhoodthan other options, such as multi-story apartmentbuildings. As a result, it’s often easier to get communitysupport for ADUs than for other housing types.Source: National Association of Home Builders and U.S. CensusBureau (Average Household Size)ADUs are just the right size Generally measuring between 600 and 1,000square feet, ADUs work well for the one andtwo-bedroom homes needed by today’s smaller,childless households, which now account for nearlytwo-thirds of all households in the United States.ADUs are good for the environment ADUs require fewer resources to build andmaintain than full-sized homes. ADUs use significantly less energy for heating andcooling. (Of all the ADU types, internal ones tend tohave the lowest building and operating costs.)
CURRENT ADU ALLOWANCESThe Denver Zoning Code regulates where detachedand attached ADUs are allowed and includes buildingform standards regarding height, minimum lot sizeand depth, setbacks, parking, floor area, and structurelength. The zoning code also includes limitationson ADUs that further define the circumstancesunder which they can be built. The regulations aresummarized below and should be re-evaluated toconsider more context sensitive standards that couldhelp reduce barriers to ADU construction. Besideszoning requirements, ADUs must meet all building andfire code standards for new construction.In order to rezone a property to allow an ADU, aproperty owner must submit an application and paya minimum 1,000 review fee. Some property owners,intimidated by the process, pay additional fees to hire aconsultant to administer the application for them. Therezoning process takes 4-6 months and includes a staffanalysis of the rezoning’s consistency with zoning codecriteria and involves public hearings.A map of where ADUs are currently allowed, which only covers about 20% of theentire City. Source: CPD
Zone DistrictsThe zoning code defines numerous residential zonesspecifying building forms that are allowed andminimum lot sizes, which are categorized based ontheir neighborhood context (urban, urban edge,and suburban). Many of these residential districts,particularly single-unit and two-unit districts, allowurban and suburban house forms and have acounterpart district that also allows ADUs. For example,the U-SU-A district allows urban houses on a minimumzone lot area of 3,000 square feet, while the U-SU-A1district includes similar standards as U-SU-A but alsoallows ADUs. A few row-house and multi-unit zonedistricts also allow ADUs, however, an ADU is permittedas ‘accessory only to a primary single unit dwelling’.Additionally, no more than one ADU is allowed perzone lot and ADUs are not permitted when there ismore than one primary structure on the same zone lot.Height & Bulk PlaneDetached ADUs are limited to a maximum heightof 1.5 stories and 24’. A bulk plane that rises 10 feetvertically from the side interior or side street zone lotline, then slopes 45 degrees, also applies to detachedADUs, which essentially requires a sloped roof form onsmaller lots. The height limit allows ADUs to be builtabove garages while the bulk plane limits their massand the amount of shade they cast. However, the bulkplane requirements can also limit the design of ADUsand can increase the cost of their construction.Lot Size & DepthThe minimum lot size and depth for ADUs are definedby the zone districts where they are allowed. TheUrban and Urban Edge zone districts that allowdetached ADUs range in size from 3,000 to 10,000square feet and do not specify a minimum lot depthrequired for detached ADUs. However, the S-SU-F1zone district, which is the only Suburban district thatallows ADUs, requires a minimum zone lot area of8,500 square feet and only allows detached ADUs onlots that are at least 150’ deep.Source: AARP - ABC’s of ADUsFurthermore, ADUs are only allowed on lots that meetthe minimum lot size required by the detached ADUbuilding form standards that apply to a particular zonedistrict. This means that a property owner can’t builda detached ADU if their property is smaller than theminimum lot size required even if they are in a zonedistrict that allows ADUs. For example, if a property iszoned U-SU-H1, which requires a minimum lot size of10,000 square feet, and the lot is 9,500 square feet, adetached ADU is not allowed.SetbacksThe zoning code requires detached ADUs be locatedin the rear 35% of the zone lot depth with 3- to 5-footside setbacks, depending on lot width, and 5-foot rearsetbacks. Increasing the setbacks on larger lots and/or lots without alleys could help create a more contextsensitive ADU. However, increasing the setbacks couldreduce the develop-able area for a detached ADU toless than the maximum size allowed.
Elevation drawing of an ADU, showing the bulk-plane, height, and setback dimensions. Source: CPDOff-street Parking RequirementsSimilar to single unit dwellings that don’t require aminimum of off-street parking spaces, ADUs also don’trequire parking. However, if an alley is present, thezoning code requires any off-street parking for an ADUto be located off the alley. Street access (a driveway)to parking is only allowed if there is no alley present.However, an additional driveway from the street,separate from a driveway serving the main house, isnot allowed. The driveway shall be shared between thedwelling units. Alleys are prominent in many Denverneighborhoods and the majority of ADU rezoningsthus far approved have been on alleys. While parkingavailability is often a concern with added density,requiring off-street parking for ADUs can result inadditional costs and site constraints that inhibit ADUconstruction. ADUs are also subject to rules regardingthe maximum number of cars allowed per property.ADU Floor AreaThe maximum floor area allowed for an ADU dependson the size of the lot in addition to other standards.Limiting the size of a detached ADU can help ensure itis smaller than the main house and doesn’t overwhelmor shadow neighboring houses, but it can also limitthe diversity of households that can live in an ADU.Detached ADUs are also limited to a maximumbuilding length of 36 feet regardless of lot size.Lot Size6,000 sq ft or smallerMaximum Size of ADU650 sq ft6,001-7,999 sq ft864 sq ft8,000 sq ft or larger1,000 sq ft
Building CoverageBuilding coverage per zone-lot is defined by theprimary building form standards and includesall accessory structures. The smallest lots allow amaximum 50% building coverage while most lots arelimited to 37.5% coverage. The detached ADU formallows an exception from the 37.5% building coveragestandard allowing the lesser of 50% or 500 square feetif a minimum of 80% of the street level gross floor areaof the detached ADU is used for vehicle storage andthere is a at least 15 feet of separation between theADU and the main house.An example of a primary house and ADU on a 6,270 sq ft lot in theE-SU-D1x zone district. Source: CPDOwner-Occupancy RegulationsThe zoning code requires owners of properties withan ADU to maintain permanent residency in eitherthe primary or accessory dwelling unit. This preventsproperty owners from renting out both units and canhelp ensure a sense of ownership and maintenance,but it can also be an inflexible constraint preventingsomeone from making income from the property ifthey move elsewhere or inherit the property whileliving in a different jurisdiction, for example.Denver further requires a minimum of 200 square feetof gross floor area per occupant in ADUs to preventovercrowding, which means 1-5 residents couldoccupy an ADU, depending on its maximum allowedsize. While this may seem reasonable, Denver recentlyamended the zoning code to increase the numberof people who could occupy a primary dwelling unit,and now the city generally defines a Household asany number of related persons; up to 5 adults of anyrelation plus related children and domestic employees;8 “handicapped” adults; or 8 adults 55 years of age.These numbers apply to all primary dwelling units,including apartments, regardless of size. The perperson square footage requirement for ADUs, vs.primary residences, may unnecessarily restrict thehousehold types that can rent ADUs.Most detached ADUs are built above garages, but off-streetparking isn’t required. Source: CPDOwners of ADUs must reside in either the primary house or theADU and can’t rent out both units. Source: CPD
PEER CITIESCaliforniaA series of laws enacted over the past five years havesystematically eliminated most explicit and implicitlegal barriers to ADU construction across the entirestate. Los Angeles is the epicenter of ADU production,accounting for 11,500 of the 26,600 California ADUspermitted from 2017-2019. The distribution of ADUsare random across space, but fairly predictable acrosstime. Access to jobs, near employment centers andtransit options, is the most important predictor of ADUproduction. If production continues at 2019 levels, onein ten LA houses will have a modern ADU by 2026.Some city characteristics, like job access and being inthe coastal region, help explain high ADU permittingrates. But the majority of the variation across citiescannot be easily explained. The differences may resultfrom city outreach efforts, regulatory practices, orbe an artifact of city reporting practices. Alternately,there could be strong “contagion” effects, with ADUscatching on in some places a few years earlier thanothers nearby.Berkeley, CaliforniaBerkeley was one of the first cities to pass supportiveADU legislation, but over the years very littleconstruction resulted. To help spur ADU constructionlocally, a Berkeley City Council Member established anadvisory ADU Task Force. The Task Force membershipincludes local community members who are alsorealtors, architects, planners, developers, mortgagespecialists, and ADU advocates. It has been workingcollaboratively with the broader Berkeley communityand City Council to advance ADU policy andconstruction in the city. Berkeley’s first revisions toits ADU ordinance were adopted in 2017, and, inresponse to local advocacy efforts, the City updatedits ordinance again in 2018. The amended ordinanceincreased maximum ADU sizes from 750 to 850 sq.ft., and eliminated the parking requirement. Thisis because the 2016 state laws prohibit parkingrequirements for ADUs within half a mile of publictransit, and all Berkeley homes are located withinBerkeley ADU. Source: McDunn ADUShalf a mile of transit. Berkeley also allows 4’ side andrear setbacks for ADUs, which is smaller than mostjurisdictions across the state. In addition, the City doesnot have minimum lot size requirements and allowsADUs on single family parcels in all zoning districtswith few exceptions. To clarify the developmentprocess for applicants, the Berkeley PlanningDepartment posted ADU guidance documents on-line,including a flow chart, table of development standards,and responses to frequently asked questions.San Diego, CaliforniaSan Diego stands out for its efforts to educatehomeowners and assist with finance, particularlyfor low-income residents. Some of the importantfeatures of its ADU (Companion Unit) program areeliminating the owner occupancy requirement,relaxing parking requirements, and expanding thezones where ADUs are permitted. Additionally, theCity allows large maximum ADU sizes (up to 1,200square feet), construction of Junior ADUs, and haseliminated development impact fees. The City hasalso conducted extensive community outreach todescribe the regulations and ADU developmentprocess to homeowners and posted several on-lineresources for the public. These include a helpful 42page ADU handbook and a fact sheet with information
San Diego ADU. Source: The San Diego Union TribuneSeattle ADU. Source: City of Seattle.govabout ADU development standards and responses tofrequently asked questions. Another important featureis that San Diego has established subsidy programs toassist homeowners with ADU development. Duringthe 2018-2019 fiscal year, the City set aside a 300,000fund to help homeowners cover water and sewer fees.The City has increased the amount of available fundingto 800,000 for the 2019-2020 fiscal year. In addition,the City’s Housing Commission has launched a pilotprogram to build 40 ADUs of varying sizes and designsfor low income tenants. The ADUs are being builtadjacent to single-family dwellings on land that theCommission owns. The purpose of this program is toidentify costs, development timelines, the constructionprocess, and potential hurdles in advance of launchingtheir loan program in Spring 2020 to help low incomehomeowners build ADUs on their property.Seattle, WashingtonIn 2019 City Council voted unanimously to enactlegislation that will make it easier for homeowners tobuild in-law suites, garage apartments, and backyardcottages or ADUs. The adopted changes amount to themost progressive ADU policy in the US. By boostingthe addition of ADU homes in the three-quarters ofSeattle’s residential land reserved for expensive, singledetached houses. Two ingredients set Seattle’s policyapart: an allowance for not just one but two ADUsper lot, and a size limit on new houses. The only othermajor North American city that permits two ADUs insingle-dwelling zones is Vancouver, BC. This flexibilitymaximizes opportunities for smaller, less expensivehomes in neighborhoods otherwise filled with big,stand-alone houses. The legislation’s house size limitof 2,500 square feet on a typical lot will make it moreattractive to add ADUs to existing houses insteadof tearing those houses down. When teardownsdo inevitably occur, the size cap will provide a newincentive to build ADUs along with the new house.
Seattle also got rid of their two biggest ADU barriers:parking quotas and the requirement for propertyowners to live on site. For cottages, the legislationbumps up allowed size, height, and backyard coverage,making it easier to build family-friendly homes andlowers the minimum lot size to 3,200 square feet.To avoid discriminating against non-traditionalfamily arrangements, it raises the limit on unrelatedoccupants per lot from eight to twelve.The council rejected an amendment that wouldrequire a year of property ownership before grantingpermit. Council also refrained from enacting aproposed outright ban on using ADUs for shortterm rentals. Seattle already caps all short-termrentals at two per owner. Fully banning short termrentals in ADUs would quash flexibility and dissuadehomeowners from building them.Portland, Oregon DADU. Source: Radcliff DacanayPortland, OregonPortland’s residential districts do not have alleys.Although Portland has had an ADU program in placefor several years, ADU development was not effectivelypromoted until 1998, when the city amended itslaws to relax the regulations governing ADUs. Theamendments eliminated the minimum squarefootage and owner-occupancy requirements. ADUsare now allowed in all residential zones with relaxeddevelopment standards.Portland’s regulations permit the construction of ADUson lots with a single-family home, as long as theyare smaller, supplementary to the primary residence,and no more than 800 square feet. They can becreated by conversion of an existing structure or byconstruction of a new building. An early assistanceprocess is available to help with project developmentfor ADUs created through the conversion of anexisting structure. ADUs that meet all the standardsare permitted by right and do not require a land usereview. No additional parking is required for accessoryunits. Portland’s ADU program guide outlines ways tobring existing nonconforming units into compliance.The city considers ADUs to be more affordable thanPortland, Oregon DADU. Source: accessorydwellings.orgother housing types because of the efficiency of theunits in using fewer resources and reducing housingcosts. City planner Mark Bello notes that allowing moreADUs did increase the housing supply, and that cityresidents viewed ADUs positively and were satisfiedwith the changes made. He also added, “There were nosignificant negative issues that arose from liberalizingPortland’s code.”
favor in the eyes of Denver's zoning. In 1925 Denver adopted its fi rst zoning code, which only consisted of 3 districts: residential, hotel, and offi ce. The residential district didn't have any limitations to the number of units that were allowed on a property. But in 1954, a new zoning code introduced Single-Unit (SU) only
