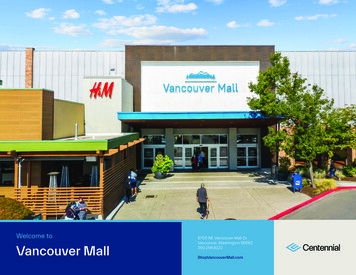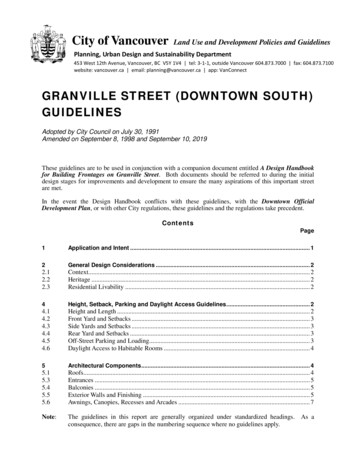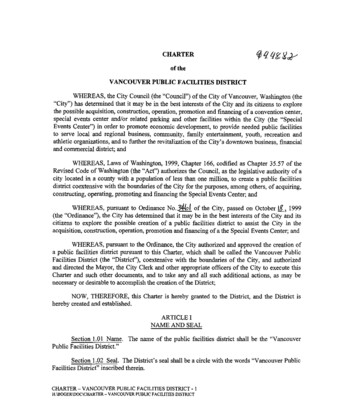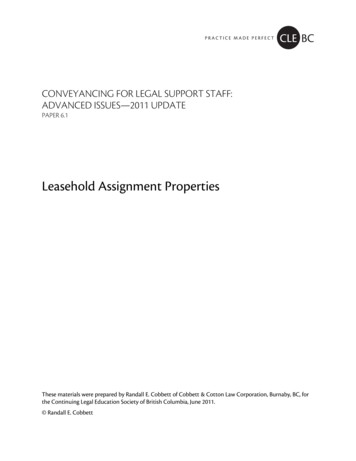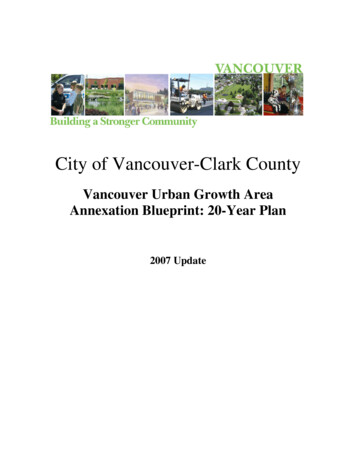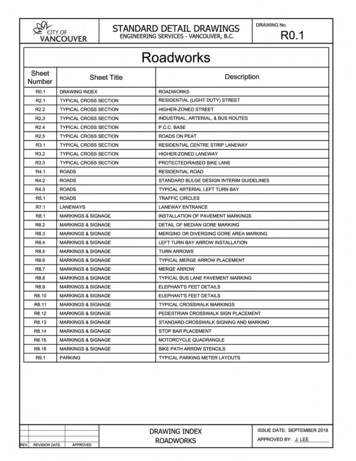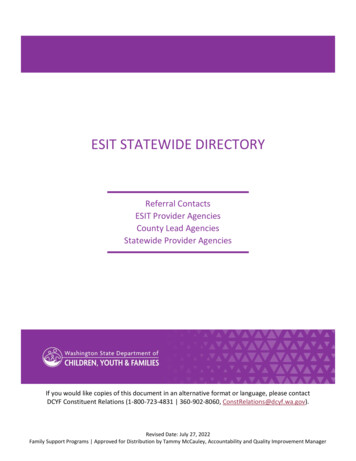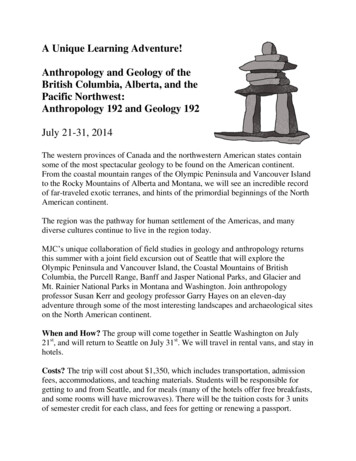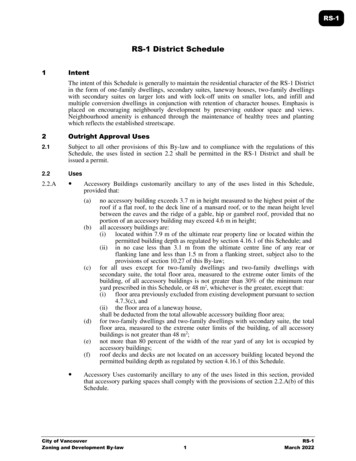
Transcription
RS-1RS-1 District Schedule1IntentThe intent of this Schedule is generally to maintain the residential character of the RS-1 Districtin the form of one-family dwellings, secondary suites, laneway houses, two-family dwellingswith secondary suites on larger lots and with lock-off units on smaller lots, and infill andmultiple conversion dwellings in conjunction with retention of character houses. Emphasis isplaced on encouraging neighbourly development by preserving outdoor space and views.Neighbourhood amenity is enhanced through the maintenance of healthy trees and plantingwhich reflects the established streetscape.2Outright Approval Uses2.1Subject to all other provisions of this By-law and to compliance with the regulations of thisSchedule, the uses listed in section 2.2 shall be permitted in the RS-1 District and shall beissued a permit.2.2Uses2.2.A Accessory Buildings customarily ancillary to any of the uses listed in this Schedule,provided that:(a)(b)(c)(d)(e)(f) no accessory building exceeds 3.7 m in height measured to the highest point of theroof if a flat roof, to the deck line of a mansard roof, or to the mean height levelbetween the eaves and the ridge of a gable, hip or gambrel roof, provided that noportion of an accessory building may exceed 4.6 m in height;all accessory buildings are:(i) located within 7.9 m of the ultimate rear property line or located within thepermitted building depth as regulated by section 4.16.1 of this Schedule; and(ii) in no case less than 3.1 m from the ultimate centre line of any rear orflanking lane and less than 1.5 m from a flanking street, subject also to theprovisions of section 10.27 of this By-law;for all uses except for two-family dwellings and two-family dwellings withsecondary suite, the total floor area, measured to the extreme outer limits of thebuilding, of all accessory buildings is not greater than 30% of the minimum rearyard prescribed in this Schedule, or 48 m2, whichever is the greater, except that:(i) floor area previously excluded from existing development pursuant to section4.7.3(c), and(ii) the floor area of a laneway house,shall be deducted from the total allowable accessory building floor area;for two-family dwellings and two-family dwellings with secondary suite, the totalfloor area, measured to the extreme outer limits of the building, of all accessorybuildings is not greater than 48 m2;not more than 80 percent of the width of the rear yard of any lot is occupied byaccessory buildings;roof decks and decks are not located on an accessory building located beyond thepermitted building depth as regulated by section 4.16.1 of this Schedule.Accessory Uses customarily ancillary to any of the uses listed in this section, providedthat accessory parking spaces shall comply with the provisions of section 2.2.A(b) of thisSchedule.City of VancouverZoning and Development By-law1RS-1March 2022
RS-12.2.DW [Dwelling]2.2.I One-Family Dwelling. Two-Family Dwelling, on lots less than 511 m2 in area.[Institutional] Community Care Facility – Class A, subject to the regulations, variations, and relaxationsthat apply to a one-family dwelling.3Conditional Approval Uses3.1Subject to all other provisions of this By-law, the Director of Planning may approve any of theuses listed in section 3.2 of this Schedule, with or without conditions, provided that the Directorof Planning first considers:(a)(b)the intent of this Schedule and all applicable Council policies and guidelines; andthe submission of any advisory group, property owner or tenant.3.2Uses3.2.1The uses listed in section 3.2.1 may be permitted in the RS-1 District.3.2.1.A Accessory Buildings customarily ancillary to any of the uses listed in this Schedule, otherthan as provided for in section 2.2.A of this Schedule.Accessory Uses customarily ancillary to any of the uses listed in this section.3.2.1.AG [Agricultural] 3.2.1.C3.2.1.DUrban Farm - Class A.[Cultural and Recreational] Community Centre or Neighbourhood House.Golf Course or Driving Range.Library in conjunction with a Community Centre.Marina.Park or Playground.Stadium or Arena.Zoo or Botanical Garden. Deposition or extraction of material so as to alter the configuration of the land.3.2.1.DW [Dwelling] Dwelling Units in conjunction with a Neighbourhood Grocery Store.Infill in conjunction with retention of a character house existing on the site as ofJanuary 16, 2018.Infill One-Family Dwelling, provided that:(a)(b)it shall be for a caretaker;it shall be subject to the provisions of section 2.2.A regulating Accessory Buildingsexcept that:(i) clause (a) thereof shall not apply to any portion not located within 7.9 m ofthe ultimate rear property line;(ii) clause (c) thereof shall not apply; and(iii) clause (b) of section 10.27 of this By-law shall not apply; andCity of VancouverZoning and Development By-law2RS-1March 2022
RS-1(c) 3.2.1.I[Institutional] 3.2.1.O Bed and Breakfast Accommodation.Short Term Rental Accommodation.[Utility and Communication] 4Farmers’ Market. Compatibility with nearby sites, parking, traffic, noise, hours ofoperation, size of facility, pedestrian amenity.Neighbourhood Grocery Store.Public Bike Share.[Service] 3.2.1.UParking Area ancillary to a principal use on an adjacent site.[Retail] 3.2.1.STemporary Sales Office.[Parking] 3.2.1.RAmbulance Station.Child Day Care Facility.Church.Hospital.Public Authority Use essential in this District.School - Elementary or Secondary.Social Service Centre.Community Care Facility – Class B.Group Residence.[Office] 3.2.1.Pits floor area shall not exceed 75 m² and shall be also counted in the accessorybuilding area.One-Family Dwelling with Secondary Suite.Laneway House.Multiple Conversion Dwelling, in conjunction with retention of a character houseexisting on the site as of January 16, 2018, that contains no housekeeping or sleepingunits.Lock-off Unit in conjunction with a Two-Family Dwelling, provided that there is no morethan one Lock-off Unit for each dwelling unit.Two-Family Dwelling with Secondary Suite, provided that there is no more than onesecondary suite for each dwelling unit.Seniors Supportive or Assisted Housing.Public Utility.RegulationsAll uses approved under sections 2 and 3 of this District Schedule shall be subject to thefollowing regulations:4.1Site Area4.1.1The minimum site area for a one-family dwelling, one-family dwelling with secondary suite,two-family dwelling, or two-family dwelling with secondary suite, is 334 m2, and the minimumsite width for a one-family dwelling, one-family dwelling with secondary suite, two-familydwelling, or two-family dwelling with secondary suite, is 7.3 m.City of VancouverZoning and Development By-law3RS-1March 2022
RS-14.1.2Where the site is less than 9.8 m in width or less than 334 m² in area, the design of any newdwelling shall first require the approval of the Director of Planning.4.1.3The minimum site area for a dwelling unit for a caretaker shall be 3 000 m².4.1.4The maximum site area for a two-family dwelling, including a lock-off unit in conjunction witha two-family dwelling, is less than 511 m2.4.1.5The Director of Planning may permit a reduction to the minimum site area requirements (butnot the minimum site width) of section 4.1 with respect to any of the following developmentson an existing lot of lesser site area on record in the Land Title Office for Vancouver:(a) one-family dwelling;(b) one-family dwelling with secondary suite;(c) one-family dwelling with laneway house;(d) one-family dwelling with secondary suite and laneway house;(e) two-family dwelling;(f) two-family dwelling with secondary suite; and(g) infill or multiple conversion dwelling in conjunction with retention of a character house.4.2Frontage -- Not Applicable4.3Height4.3.1Height shall not exceed:(a)(b)for all uses other than two-family dwelling or two-family dwelling with secondary suite,9.5 m in height and 2½ storeys, nor exceed the maximum dimensions created by thecombination of:(i)a primary envelope located in compliance with the side yard regulation and formedby planes vertically extended 4.9 m in height and then extending inward andupward at an angle of 30 degrees from the horizontal to the point where the planesintersect; and(ii) a secondary envelope located between the required side yards and equal to 60percent of the site width (except as provided for by section 4.3.2) and formed byplanes vertically extended 7.6 m in height and then extending inward and upwardat an angle of 45 degrees from the horizontal to the point where the planesintersect.for two-family dwelling or two-family dwelling with secondary suite, 10.7 m and 2 ½storeys.4.3.2The secondary envelope need not be less than 9.8 m in width except as limited by the requiredside yard.4.3.3Height shall be measured from a hypothetical surface determined by joining the existing gradesat the intersections of the hypothetical lines defining the front and rear yards and the sideproperty lines, except that if the Director of Planning is of the opinion that the hypotheticalsurface determined by joining the existing grades is not compatible with the existing grades ofadjoining sites or general topography of the area, the Director of Planning may instead requirethat height be measured from base surface.4.3.4Notwithstanding the height limitation in section 4.3.1, the Director of Planning may permit abuilding to exceed a height of 9.5 m but not to exceed a height of 10.7 m provided that:(a) for all uses other than one-family dwelling with secondary suite, the Director of Planningconsiders:City of VancouverZoning and Development By-law4RS-1March 2022
RS-1(i)(ii)(iii)the impact of the increased height on views from surrounding development,the extent to which the increased height improves the roof lines of the building, andthe effect of the increased height on adjacent properties and the character of thearea; and(b) for one-family dwelling with secondary suite:(i)all roofs, except roofs covering only the first storey, have no flat portions, have aminimum slope of 7:12 ratio over the whole roof area and are limited to gable, hipor gambrel roofs, and(ii)the Director of Planning considers the relationship between the height of the floorsabove the basement floor and the adjacent finished grade.4.3.5Where the Director of Planning is prepared to approve an increase in floor space ratio pursuantto section 4.7.1(c), the Director of Planning may permit a building to exceed any of themaximum dimensions of section 4.3.1 provided that in no case shall the height be increased tomore than 10.7 m.4.4Front Yard4.4.1A front yard with a minimum depth of 20 percent of the depth of the site shall be provided,except that:(a)(b)(c)(d)on a site where the average front yard depth of the two adjacent sites on each side of thesite is more than the 20 percent depth by at least 1.5 m or is less than the 20 percentdepth, the minimum depth of the front yard to be provided shall be that average, subjectto the following:(i)where an adjacent site is vacant, it shall be deemed to have a front yard depth of 20percent of the depth of the site;(ii) if one or more of the adjacent sites front on a street other than that of thedevelopment site or the adjacent sites are separated by a street or lane, then suchadjacent sites shall not be used in computing the average;(iii) where the site is adjacent to a flanking street or lane, the average depth shall becomputed using the remainder of the adjacent sites;the Director of Planning may vary the front yard requirement on a double fronting site ora site where a building line has been established pursuant to section 14.1 of this By-law;if the provisions of section 4.4.1(a) and section 4.6.1 of this Schedule result in a distancebetween the front yard and the rear yard which is less than 35 percent of the depth of thesite, and provided that the principal building is sited so that it abuts the required rear yard,the depth of the required front yard can be reduced so that the distance between the frontyard and the rear yard is equal to 35 percent of the depth of the site; andEntries, porches and verandahs complying with the conditions of section 4.7.3(g) shall bepermitted to project into the required front yard a maximum of 1.8 m provided that such aprojection is limited to 30% of the width of the building.4.4.2Where the Director of Planning is prepared to approve an increase in floor space ratio pursuantto section 4.7.1(c), the Director of Planning may permit a building having a lesser front yardthan required in section 4.4.1.4.5Side Yard4.5.1A side yard shall be provided on each side of the building with a minimum width of not lessthan the site width multiplied by the percent of site width given by the following formula,except that this percent shall never be less than 10 percent and need never be more than20 percent:% of site widthCity of VancouverZoning and Development By-law site width in metres1.21955RS-1March 2022
RS-14.5.2In the case of a corner site which has located at its rear, with or without the intervention of alane, a site which fronts on the street flanking the corner site, the exterior side yard shall beregulated by the provisions of section 10.27 of this By-law.4.5.3Where the Director of Planning is prepared to approve an increase in floor space ratio pursuantto section 4.7.1(c), the Director of Planning may permit a building having a lesser side yardthan required in section 4.5.1.4.6Rear Yard4.6.1A rear yard with a minimum depth of 45 percent of the depth of the site shall be provided for alluses except for two-family dwelling or two-family dwelling with secondary suite except thatthe rear yard to be provided can be reduced to a depth of not less than the greater of the depthsof the rear yards of the sites on either side, subject to the following:(a)(b)(c)(d)where an abutting site is vacant, it shall be deemed to have a rear yard depth of45 percent of its site depth;where an adjacent site abuts the site by way of its rear property line or is separated by astreet or lane, it shall not be used in computing the reduction in the depth of the rear yardto be provided;where the site has an exterior side yard, the rear yard to be provided can be reduced tothat of the abutting site; andany portion of the principal building to be located within that part of the rear yarddecreased as provided for in this section 4.6.1 must comply with the provisions of section2.2.A(a) of this Schedule.4.6.1AA rear yard with a minimum depth of 40 percent of the depth of the site shall be provided fortwo-family dwellings or two-family dwellings with secondary suite.4.6.2For the purposes of calculating the rear yard to be provided, where the rear property line doesnot abut a lane or abuts a lane that is only partially dedicated, the rear yard to be provided shallbe calculated and measured from the ultimate rear property line.4.6.3Where a building line has been established pursuant to the provisions of section 14.2, suchbuilding line shall be deemed to be the southerly boundary of any required rear yard on landsdescribed in “Plan A” of Part III of Schedule E to this By-law, notwithstanding any dimensioncontained herein.4.6.4For buildings existing prior to April 12, 1988 the depth of the required rear yard can be reducedby up to 3.1 m, provided that the resulting depth of the principal building does not exceed35 percent of the depth of the site. The floor of a roof deck or deck located within that part ofthe rear yard decreased as provided for in this section shall not be any higher than the floor ofthe first storey of the principal building.4.6.5Where the Director of Planning is prepared to approve an increase in floor space ratio pursuantto section 4.7.1(c), the Director of Planning may permit a building having a lesser rear yardthan required in section 4.6.1.4.7Floor Space Ratio4.7.1The floor space ratio for all uses except for two-family dwelling or two-family dwelling withsecondary suite shall not exceed 0.60, subject to the following:(a)for buildings existing prior to April 12, 1988 the area of all floors at or above finishedgrade and of the floors of any storey, basement or cellar located below a storey which hasCity of VancouverZoning and Development By-law6RS-1March 2022
RS-1(b)(c)(d)(e)(f)(g)a floor surface located 2.0 m or more above finished grade, all of which floors are locatedwithin the building depth as defined by section 4.16.1 of this Schedule shall not exceed afloor space ratio of 0.20 plus 130 m²;in all other cases, the area of all floors at or above finished grade and of the floors of anystorey, basement, or cellar located below a storey which has a floor surface located 1.8 mor more above finished grade, all of which floors are located within the building depth asdefined by section 4.16.1 of this Schedule, shall not exceed a floor space ratio of 0.20plus 130 m²;notwithstanding clauses (a) and (b), where a site is 18.2 m or more in width and 500 m²or more in area the Director of Planning may permit an increase in the area of all floors asdescribed in clause (a) or (b) as the case may be, to a floor space ratio not exceeding 0.3plus 93 m² provided that:(i)the Director of Planning considers the effect of the increase in floor area onadjacent properties and the character of the area, and(ii) the Director of Planning first approves a plan showing existing and proposed treesand landscape;if:(i)the area of all floors at or above finished grade does not exceed the lesser of a floorspace ratio of 0.45, and the floor space ratio determined under subsection (a), (b),or (c) of section 4.7.1,(ii) the area of any floor, including the basement or cellar, does not exceed a floorspace ratio of 0.25, and(iii) no portion of the basement or cellar projects horizontally beyond the perimeter ofthe first storey, including entries, porches and verandahs,an increase in the floor space ratio to 0.70 is permissible;for buildings existing prior to July 7, 2009, if:(i)the area of all floors at or above finished grade does not exceed the lesser of a floorspace ratio of 0.50 and the existing floor space ratio,(ii) the area of all floors at, above or below finished grade, after the addition of abasement or cellar, does not exceed a floor space ratio of 0.75,(iii) the area of any floor, including the basement or cellar, does not exceed a floorspace ratio of 0.25, and(iv) no portion of the basement or cellar projects horizontally beyond the perimeter ofthe first storey, including entries, porches and verandahs, a basement or cellar ispermissible;the Director of Planning may increase the maximum permitted floor space ratio to 0.75 tofacilitate an addition to a character house, if the Director of Planning first considers theintent of this Schedule and all applicable policies and guidelines adopted by Council; andthe Director of Planning may increase the maximum permitted floor space ratio to 0.85for infill in conjunction with retention of a character house, if the Director of Planningfirst considers the intent of this Schedule and all applicable policies and guidelinesadopted by Council.4.7.1AThe floor space ratio for two-family dwellings and two-family dwellings with secondary suitemust not exceed 0.70, except that the area of all floors at or above finished grade and of thefloors of any storey, basement or cellar located below a storey which has a floor surface located1.8 m or more above finished grade, all of which floors are located within the building depth asdefined by section 4.16.1 of this Schedule, shall not exceed 371 m2.4.7.2The following shall be included in the computation of floor space ratio:(a)(b)all floors, including earthen floor, to be measured to the extreme outer limits of thebuilding;stairways, fire escapes, elevator shafts and other features which the Director of Planningconsiders similar, to be measured by their gross cross-sectional areas and included in themeasurements for each floor at which they are located;City of VancouverZoning and Development By-law7RS-1March 2022
RS-1(c)(d)4.7.3where the distance from a floor to the floor above, or where there is no floor above, to thetop of the roof joists, exceeds 3.7 m, an amount equal to the area of the floor below theexcess height; andthe floor area of bay windows, regardless of seat height, location on building orrelationship to yard setbacks, in excess of the product of the total floor area permittedabove the basement times 0.01.The following shall be excluded in the computation of floor space ratio:(a)(b)(c)(d)(e)(f)(g)(h)(i)(j)balconies and decks and any other appurtenances which, in the opinion of the Director ofPlanning, are similar to the foregoing, provided that the total area of these exclusionsdoes not exceed 8% of the floor area being provided;patios and roof decks, provided that the Director of Planning first considers the effect onprivacy and overlook;where floors are used for off-street parking and loading, the taking on or discharging ofpassengers, bicycle storage in multiple conversion dwellings containing 3 or more unitsor in multiple dwellings or uses which, in the opinion of the Director of Planning, aresimilar to the foregoing, those floors or portions thereof not exceeding 7.3 m in length soused which:(i)are located in an accessory building located within 7.9 m of the ultimate rearproperty line, or(ii) where a site has no developed secondary access, are located in a principal building,or in an accessory building located within the building depth regulated by theprovisions of section 4.16, up to a maximum of 42 m².child day care facilities to a maximum floor area of 10 percent of the permitted floor area,provided the Director of Planning, on the advice of the Director of Social Planning, issatisfied that there is a need for a day care facility in the immediate neighbourhood;areas of undeveloped floors which are located(i)above the highest storey or half-storey and to which there is no permanent meansof access other than a hatch; or(ii) adjacent to a storey or half-storey with a ceiling height of less than 1.2 m.floors located at or below finished grade with a ceiling height of less than 1.2 m;entries, porches and verandahs and covered porches above the first storey, provided that:(i)for all uses except for two-family dwellings and two-family dwellings withsecondary suite, they face a street or a rear property line and entries, porches andverandahs are located at the basement or first storey,(ii) for two-family dwellings and two-family dwellings with secondary suite, they facea street or rear property line,(iii) the side facing the street or rear property line is open or protected by guards that donot exceed the required minimum height,(iv) the total area being excluded, when combined with the balcony and deckexclusions under subsection 4.7.3(a), does not exceed 13% of the floor area beingprovided,(v) for two-family dwellings and two-family dwellings with secondary suite, the depthof the total area being excluded for covered porches above the first storey does notexceed 1.83 m, and(vi) the ceiling height, excluding roof structure, of the total area being excluded doesnot exceed 3.1 m measured from the entry, porch or verandah floor;unconditioned floor areas with a ceiling height or height to the underside of joists of lessthan 2.0 m, located below the floors of entries, porches and verandahs complying withsubsection 4.7.3(g), to which there is no access from the interior of the building;the floor area of a laneway house; andfor two-family dwellings and two-family dwellings with secondary suite, areas of floorsexisting, proposed or as may be extended over open-to-below space located directlybelow sloping roof rafters or a sloping ceiling where the ceiling is directly attached to theunderside of sloping roof rafters, and where the roof joists have a minimum 7:12 pitchand the related ceiling maintains the same pitch as the roof joists, provided that:City of VancouverZoning and Development By-law8RS-1March 2022
RS-1(i)(ii)the distance from the floor to any part of the roof rafters or ceiling is no higher than2.3 m and no lower than 1.2 m, both measured vertically, andthe excluded floor area does not exceed 10 percent of the permitted total floor area.4.7.4Notwithstanding the definition of “half-storey” in section 2 of this By-law, for the purposes ofthis Schedule the maximum permitted floor area contained in a half-storey shall not includefloor area excluded in section 4.7.3(j) of this Schedule.4.7.5In the case of a corner site, where the rear property line of a site adjoins, without theintervention of a lane, the side yard of a site in an R District, the Director of Planning may varythe provisions of section 4.7 to permit the exclusion of floor space used for off-street parking inthe principal building up to a maximum of 42 m².4.8Site Coverage4.8.1The maximum site coverage for buildings shall be:(a)(b)40 percent of the site area for all uses except for two-family dwellings and two-familydwellings with secondary suite; and45 percent of the site area for two-family dwellings and two-family dwellings withsecondary suite.4.8.2For the purpose of this section, site coverage for buildings shall be based on the projected areaof the outside of the outermost walls of all buildings and includes carports, but excludes steps,eaves, balconies and decks.4.8.3Except where the principal use of the site is a parking area, the maximum site coverage for anyportion of the site used as parking area shall be 30%.4.8.4Where the Director of Planning is prepared to approve an increase in floor space ratio pursuantto section 4.7.1(c), the Director of Planning may permit a greater site coverage than specified insection 4.8.1.4.8.5The area of impermeable materials, including building coverage, shall not exceed 60 percent ofthe total site area except that where developed secondary vehicular access to a site is notavailable, the Director of Planning may exclude from the area of impermeable materials anamount not exceeding:(a)(b)for the first parking space, the product of the distance, in metres as measured along thedriveway centre line, from the point where the driveway crosses the property boundary tothe point where it meets the nearest side of the approvable parking space times 3.1 m; andfor each additional parking space, 67 m² to accommodate vehicular access andmanoeuvring.4.8.6For the purposes of section 4.8.5, the following materials shall be considered impermeable: theprojected area of the outside of the outermost walls of all buildings, including carports, entries,porches and verandahs, asphalt; concrete; brick; stone; and wood.4.8.7Notwithstanding section 4.8.6, gravel, river rock less than 5 cm in size, wood chips, barkmulch, and other materials which, in the opinion of the Director of Planning, have fullypermeable characteristics when in place installed on grade with no associated layer ofimpermeable material (such as plastic sheeting) that would impede the movement of waterdirectly into the soil below, are excluded from the area of impermeable materials.4.8.8The Director of Planning may vary section 4.8.5 for buildings existing prior to May 30, 2000 toa maximum of 70 percent impermeable materials site coverage provided that:City of VancouverZoning and Development By-law9RS-1March 2022
RS-1(a)(b)(c)the percentage of the site covered by existing impermeable materials is not increased bythe proposed development;the Director of Planning considers the advice of the City Engineer; andthe Director of Planning considers all applicable policies and guidelines adopted byCouncil.4.9[Deleted -- see Parking By-law.]4.10 to4.15(Reserved.)4.16Building Depth4.16.1The distance between the front yard and the rear yard of a site shall not exceed:(a)(b)35 percent of the depth of the site for all uses except for two-family dwelling or twofamily dwelling with secondary suite, unless otherwise determined pursuant to theprovisions of section 4.6.1; and40 percent of the depth of the site for two-family dwelling or two-family dwelling withsecondary suite.4.16.2Projections into front yards permitted under section 4.4.1(d) shall not be included in thecalculation of building depth.4.16.3Where the Director of Planning is prepared to approve an increase in floor space ratio pursuantto section 4.7.1(c), the Director of Planning may permit a greater distance between the frontyard and the rear yard of a site than specified in section 4.16.1.4.16.4Where the permitted building depth is increased in accordance with section 10.23A.1, sections4.6.1 (a), (b), (c) and (d) of this schedule do not apply.4.17External Design4.17.1For the purpose of section 4.17, a front entrance means a door facing the front yard and locatedat or within 1.8 m of grade or connected to grade by stairs, a ramp or other means and a sideentrance means a door located on that part of a building facing a side yard and at or within1.8 m of grade or connected to grade by stairs, a ramp or other means.4.17.2There shall be no more than:(a) one separate and distinct front entrance to a one-family dwelling; and(b) two separate and distinct front entrances to a one-family dwelling with secondary suite.4.17.3A side entrance to a one-family dwelling or one-family dwelling with secondary suite shall facea street or lane, or be located no less than 5.0 m from the side property line, except that thereshall be no more than one side entrance facing each side property line.4.17.4 The surface of the ground adjoining a building can be lowered only for the purpose of providing:(a)(b)a window well for a basement or a cellar, provided that the lowered surface does not extendmore than 1.0 m from the surface of a wall;a sunken entrance for a basement, provided that:(i) the portion of the building abutting the lowered surface faces either the front streetor the rear property line,City of VancouverZoning and Development By-law1
City of Vancouver RS-1 Zoning and Development By-law 2 March 2022 2.2.DW [Dwelling] One-Family Dwelling. Two-Family Dwelling, on lots less than 511 m2 in area. 2.2.I [Institutional] Community Care Facility - Class A, subject to the regulations, variations, and relaxations that apply to a one-family dwelling.
