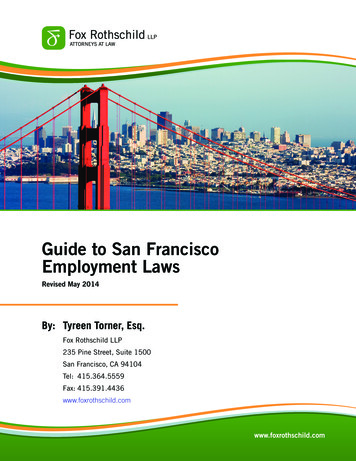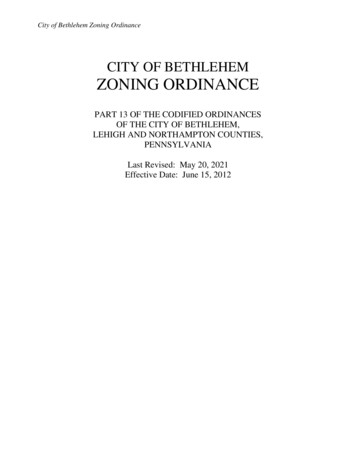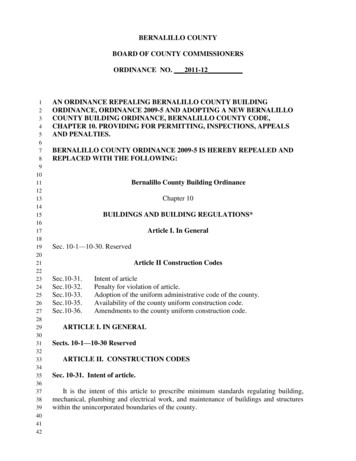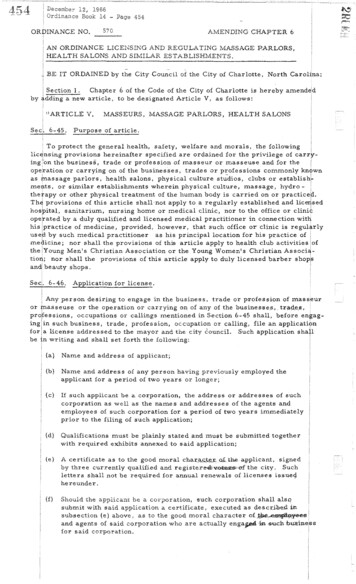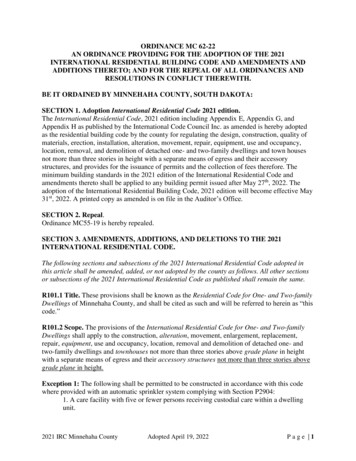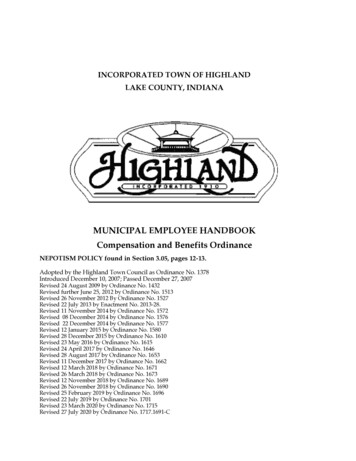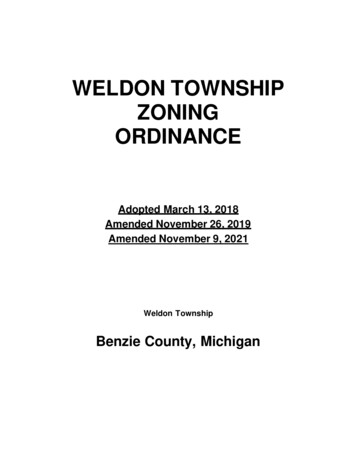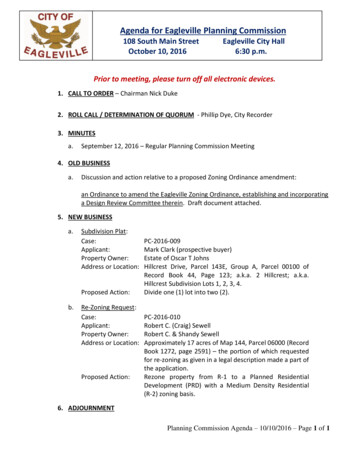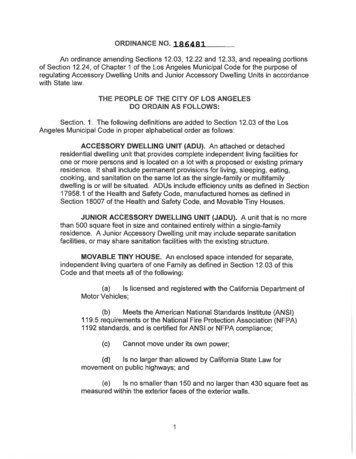
Transcription
ORDINANCE NO.186481An ordinance amending Sections 12.03, 12.22 and 12.33, and repealing portionsof Section 12.24, of Chapter 1 of the Los Angeles Municipal Code for the purpose ofregulating Accessory Dwelling Units and Junior Accessory Dwelling Units in accordancewith State law.THE PEOPLE OF THE CITY OF LOS ANGELESDO ORDAIN AS FOLLOWS:Section. 1. The following definitions are added to Section 12.03 of the LosAngeles Municipal Code in proper alphabetical order as follows:ACCESSORY DWELLING UNIT (ADU). An attached or detachedresidential dwelling unit that provides complete independent living facilities forone or more persons and is located on a lot with a proposed or existing primaryresidence. It shall include permanent provisions for living, sleeping, eating,cooking, and sanitation on the same lot as the single-family or multifamilydwelling is or will be situated. ADUs include efficiency units as defined in Section17958.1 of the Health and Safety Code, manufactured homes as defined inSection 18007 of the Health and Safety Code, and Movable Tiny Houses.JUNIOR ACCESSORY DWELLING UNIT (JADU). A unit that is no morethan 500 square feet in size and contained entirely within a single-familyresidence. A Junior Accessory Dwelling unit may include separate sanitationfacilities, or may share sanitation facilities with the existing structure.MOVABLE TINY HOUSE. An enclosed space intended for separate,independent living quarters of one Family as defined in Section 12.03 of thisCode and that meets all of the following:Is licensed and registered with the California Department of(a)Motor Vehicles;Meets the American National Standards Institute (ANSI)(b)119.5 requirements or the National Fire Protection Association (NFPA)1192 standards, and is certified for ANSI or NFPA compliance;(c)Cannot move under its own power;Is no larger than allowed by California State Law formovement on public highways; and(d)Is no smaller than 150 and no larger than 430 square feet as(e)measured within the exterior faces of the exterior walls.1
Sec. 2. A new Subdivision 33 is added to Subsection A of Section 12.22 of theLos Angeles Municipal Code to read as follows:Accessory Dwelling Units (ADU) and Junior Accessory Dwelling33.Units (JADU).Purpose. The purpose of this subdivision is to provide for the(a)creation of ADUs and JADUs consistent with California Government CodeSections 65852.2 and 65852,22, as amended from time to time.(b)Applicability. The following development standards shall apply:A detached ADU shall be approved if in compliance with allof the provisions provided in Paragraphs (c) and (d).d)An attached ADU shall be approved if in compliance with all(2)of the provisions provided in Paragraphs (c) and (e).A Movable Tiny House (MTH) shall be approved if in(3)compliance with all of the provisions in Paragraph (c), except for thoseprovisions in Paragraph (c) which apply solely to buildings and structures;and all of the provisions in Paragraph (f).A JADU shall be approved if in compliance with all of the(4)provisions provided in Sections 65852.2(e)(1)(A) and 65852.22 of theGovernment Code.(5)An ADU described by Section 65852.2(e)(1)(A) or (C) of theGovernment Code shall be approved if in compliance with all of theapplicable provisions in Section 65852.2(e) of the Government Code.An ADU described by Section 65852.2(e)(1)(B) or (D) of theGovernment Code shall be approved if in compliance with all of theapplicable provisions in Section 65852.2(e) of the Government Code; andall of the applicable provisions of Paragraphs (c), (d) and (e) of thissubdivision, except for those provisions which do not allow such an ADUotherwise in compliance with all applicable provisions in Section65852.2(e) of the Government Code; and all of the provisions provided inParagraph (g).(6)(c)Development Standards.Comply with all applicable objective provisions required(1)pursuant to Chapter 1 of this Code, including provisions stated in theunderlying applicable zone and height district, Specific Plan, HistoricPreservation Overlay Zone, Community Planning Implementation Overlay2
and other applicable zoning ordinances, policies or other documentsestablished pursuant to Chapter 1, Article 3 of this Code. In any instancewhere there is conflict, this subdivision shall govern. Notwithstanding theprior two sentences and notwithstanding anything to the contrary in thisSubdivision 33:ADU;(i)No minimum lot size requirement shall apply to anNo minimum square footage requirement for either an(ii)attached or detached ADU shall apply that prohibits an efficiencyunit;(Hi)No other minimum or maximum size for an ADU,including size based upon a percentage of the proposed or existingprimary dwelling, or limits on lot coverage, floor area ratio, openspace, and minimum lot size, shall apply for either attached ordetached dwellings that does not permit at least an 800 square footADU that is at least 16 feet in height with 4-foot side and rear yardsetbacks to be constructed in compliance with all other localdevelopment standards.An ADU which complies with this subdivision shall not(2)require a discretionary planning approval. The ADU project shall bereviewed in a ministerial and administrative manner, limited to onlyconsidering the project’s compliance with the applicable objectivestandards. An application to create an ADU shall be acted upon within 60days from the date the City receives a completed application if there is anexisting single-family or multifamily dwelling on the lot. If the permitapplication to create an ADU unit is submitted with a permit application tocreate a new single-family dwelling on the lot, the City may delay acting onthe permit application for the ADU until the City acts on the permitapplication to create the new single-family dwelling. If the applicantrequests a delay, the 60-day time period shall be tolled for the period ofthe delay.Except where otherwise prohibited by this subdivision, an(3)ADU is permitted in all zones where residential uses are permitted byright.No ADU is permitted on any lot that is located in both a Very(4)High Fire Hazard Severity Zone designated by the City of Los AngelesFire Department pursuant to Government Code Section 51178 and aHillside Area as defined by the Hillside Area Map pursuant to Section12.03 of this Code, unless it meets one of the following exceptions:3
The ADU is located within the boundaries of either the(0Northeast Los Angeles Community Plan Area or the Silver Lake Echo Park - Elysian Valley Community Plan Area; orThe ADU complies with all of the following(ii)requirements:Notwithstanding Subparagraph (c)(10) below,a.the ADU is protected throughout with an approved automaticfire sprinkler system, in compliance with the Los AngelesPlumbing Code;b.Notwithstanding Subparagraph (c)(12) below,one off-street parking space is provided for the ADU; andc.The ADU is located on a lot fronting on a streetthat is improved with a roadway width of 20 feet or more inunobstructed width, as measured along the entire frontage ofthe subject property, after any associated dedication andimprovement. In the event the ADU is located on a ThroughLot or a Corner Lot, the lot must front on at least one streetthat is improved with a roadway width of 20 feet or more inunobstructed width after any associated dedication andimprovement.Except as otherwise permitted by this subdivision, only oneADU is permitted per lot.(5)An ADU may only be created on a lot that contains a(6)proposed or existing dwelling. Other non-residential uses and accessoryresidential uses may be permitted on the lot, consistent with the usespermitted by the zone.No passageway for an ADU, nor space between buildings,(7)as per LAMC 12.21.C.2 and LAMC 12.21 C.5(d), is required in conjunctionwith the construction of an ADU. Building Code separation requirementsstill apply.No additional setbacks shall be required for an existing living(8)area or accessory structure, or a structure constructed in the samelocation and to the same dimensions as an existing structure, converted toan ADU or portion of an ADU. A setback of no more than 4 feet from theside and rear lot lines shall be required for an accessory dwelling unit thatis not converted from an existing structure or a new structure constructedin the same location and to the same dimensions as an existing structure4
(9)ADUs are required to comply with all applicable Building andResidential Codes for the proposed use.(10)ADUs are not required to provide fire sprinklers if they arenot required for the primary residence.(11)ADUs located where a private sewage disposal system isbeing used, shall require approval by the local health officer.(12)Parking Requirements:ADU Parking. One parking space is required for an(i)ADU, except that no parking is required for an ADU that is:a.Located within one-half mile walking distanceof a public transit. For this purpose, public transit means alocation, including, but not limited to, a bus stop or trainstation, where the public may access buses, trains,subways, and other forms of transportation that charge setfares, run on fixed routes, and are available to the public; orb.Located within one block of a designated pick up and drop-off location of a car share vehicle; orc.Located in an architecturally and historicallysignificant district listed in or formally determined eligible forlisting in the National Register of Historic Places or CaliforniaRegister of Historical Resources or located in any CityHistoric Preservation Overlay Zone; ord.Part of the proposed or existing primaryresidence or an accessory structure.ADU Parking Location. ADU parking is allowed in anyyard area or passageway. When located in a required front yard,the parking must be located on an existing driveway. Parking maybe provided through tandem parking where two or moreautomobiles are parked on a driveway or in any other location on alot, lined up behind one another. Driveway access areas located inthe required front yard shall not be expanded to provide requiredparking. Other objective parking and driveway standards in theLAMC apply, including those found in Sections 12.21 A.5 and 12.21A.6. However, Section 12.21 A.6(d) of this Code shall not apply toparking required for an ADU.5
Replacement Parking. No replacement parking shallbe required when a garage, carport or covered parking structure isdemolished in conjunction with the construction of an ADU orconverted to an ADU.(iii)Detached Accessory Dwelling Unit Requirements. Detached(d)ADUs, except those described in Paragraph (f), below, must comply with allprovisions of Paragraph (c) and all of the following provisions provided in thisParagraph (d). In addition, Detached ADUs must comply with all applicableprovisions of Section 12.21 C.5 that are not in conflict with these Paragraphs (c)and (d).(1)The Floor Area for a detached ADU shall not exceed 1,200square feet. Limits on Floor Area on a lot apply separately and mayfurther limit allowable Detached ADU square footage, except as otherwiseprovided by this Subdivision 33.Structures containing a detached ADU shall not be greater(2)than two stories.Detached ADUs shall not be located between a proposed or(3)existing dwelling unit and the street adjoining the front yard, except in thefollowing cases:Where the ADU is on a Through Lot and complies(i)with LAMC Section 12.21 C.5(k); orWhere the ADU is being added to a lawfully existing(ii)garage or accessory structure building.Attached Accessory Dwelling Unit Requirements. Attached(e)ADUs can be either attached to or completely contained within an existing orproposed dwelling, and must comply with all provisions in Paragraph (c) and allof the following provisions in this Paragraph (e):If there is an existing primary dwelling, the Floor Area of anattached ADU may not exceed 50 percent of the existing primary dwelling.(1)Limits on Floor Area on a lot apply separately and may(2)further limit allowable attached ADU square footage, except as otherwiseprovided by this Subdivision 33.Nothing in this subdivision shall prohibit an attached ADUwith a Floor Area of less than 850 square feet, or less than 1,000 squarefeet for an attached ADU that provides for more than one bedroom.(3)6
Requirements for Movable Tiny Houses as Accessory DwellingUnits. A Movable Tiny House must comply with all of the provisions provided inParagraph (c) except for any provisions in Paragraph (c) which apply solely tobuildings and structures; and this Paragraph (f):(0Only one Movable Tiny House is allowed to be located on a(1)lot and no lot may be approved for more than one moveable tiny house ina twelve month period.(2)When sited on a lot, the undercarriage (wheels, axles,tongue and hitch) shall be hidden from view.The wheels and leveling or support jacks must sit on a(3)paved surface compliant with LAMC 12.21 A.6(c).Mechanical equipment shall be incorporated into the(4)structure and not located on the roof.Movable Tiny Houses shall be connected to water, sewer(5)and electric utilities.(6)Moveable Tiny Houses are not required to have separatestreet addresses from the primary dwelling unit.Movable Tiny Houses are not required to have sprinklers,(7)but shall follow the ANSI A119.5 or NFPA 1192 standards relating tohealth, fire and life-safety.(8)Movable Tiny Houses shall have the following designelements:Cladding and Trim. Materials used on the exterior of(i)a moveable tiny house shall exclude single piece composite,laminates, or interlocked metal sheathing.Windows and Doors. Windows shall be at least(ii)double pane glass and labelled for building use, and shall includeexterior trim. Windows and doors shall not have radius corners.(iii)Roofing. Roofs shall have a minimum of a 12:2 pitchfor greater than 50 percent of the roof area, and shall not becomposed of wooden shingles.(iv)Extensions. All exterior walls and roof of a moveableany tiny house used as an ADU shall be fixed with no slide-outs,7
tip-outs, nor other forms of mechanically articulating room areaextensions.(9)Movable Tiny Houses shall not be greater than two stories.(10) Movable Tiny Houses shall not be located between theproposed or existing single-family dwelling unit and the street adjoining thefront yard, except where the Movable Tiny House is on a Through Lot andcomplies with LAMC 12.21 C.5(k).(g)Accessory Dwelling Units Otherwise Required By State Law.An application for a building permit shall be approved to create an ADU pursuantto Section 65852.2(e)(1)(B) or (D) of the Government Code within a residential ormixed-use zone, in compliance with all of the applicable provisions in Section65852.2(e) of the Government Code; and all of the applicable provisions ofParagraphs (c),(d) and (e) of this subdivision, except for those provisions whichdo not allow such an ADU otherwise in compliance with all applicable provisionsin Section 65852.2(e) of the Government Code; and all of the followingrequirements:An ADU created pursuant to Section 65852.2(e)(1)(B) of theGovernment Code shall have a Floor Area of not more than 800 squarefeet and a height of no more than 16 feet; and(DAn ADU created pursuant to Section 65852.2(e)(1)(B) or (D)(2)of the Government Code shall not be located on any lot that is located inboth a Very High Fire Hazard Severity Zone designated by the City of LosAngeles Fire Department pursuant to Government Code Section 51178and a Hillside Area as defined by the Hillside Area Map pursuant toSection 12.03 of this Code, unless it meets one of the exceptions stated inSubparagraph (4) of Paragraph (c) of this subdivision;General Provisions. The following general provisions apply to allADUs, JADUs, and lots where any ADU or JADU is located.(h)(DIn the event where an ADU or JADU would be created as aresult of a conversion of an entire existing dwelling unit, any newlyconstructed dwelling unit located between the ADU or JADU, and the rearlot line, shall not exceed 1,200 square feet.In cases where additional dwelling units are added to a lot(2)after the creation of the ADU or JADU, an ADU and JADU will be countedtowards the overall number of dwelling units as permitted by the zone.8
(3)ADUs and JADUs may be rented but shall not be soldseparate from the existing or proposed dwelling unit on the same lot.Movable Tiny Houses may be sold when removed from the lot.(4)Applicants for ministerial approval of a permit application forthe creation of an ADU or JADU shall not be required to correctnonconforming zoning conditions. For this purpose, nonconformingzoning condition means a physical improvement on a property that doesnot conform to current zoning standards.(5)A certificate of occupancy for an ADU or JADU shall not beissued before a certificate of occupancy for the primary dwelling.Zoning Administrator Authority. It is the intent of the City to(i)retain all portions of this subdivision regarding ADUs and JADUs not in conflictwith state law. The Zoning Administrator shall have authority to clarify, amend orrevoke any provision of this subdivision as may be necessary to comply with anystate law regarding ADUs or JADUs.Interpretation Consistent with State Law. This subdivision is not(j)intended to conflict with state law. This subdivision shall be interpreted to becompatible with state enactments.California Coastal Act. Nothing in this subdivision shall beconstrued to supersede or in any way alter or lessen the effect or application ofthe California Coastal Act of 1976 [Division 20 (commencing with Section 30000)of the Public Resources Code], except that the Department shall not be requiredto hold public hearings for coastal development permit applications for ADUs orJADUs.(k)Enforcement. Enforcement of building standards pursuant toArticle 1 (commencing with Section 17960) of Chapter 5 of Part 1.5 of Division 13of the Health and Safety Code for an ADU described in paragraph (1) or (2)below, upon request of an owner of an ADU, shall be delayed subject tocompliance with Section 17980.12 of the Health and Safety Code:(I)(DThe ADU unit was built before January 1, 2020.The ADU was built on or after January 1, 2020, in a local(2)jurisdiction that, at the time the ADU was built, had a noncompliant ADUordinance, but the ordinance is compliant at the time the request is made.Sec. 3. Subdivisions 43 and 44 of Subsection W of Section 12.24 of the LosAngeles Municipal Code are hereby repealed.9
Sec. 4. Subsection C of Section 12.33 of the Los Angeles Municipal Code isamended to read as follows:Subject Properties. All new residential dwelling units and jointC.living and work quarters shall be required to dedicate land, pay a fee or provide acombination of land dedication and fee payment for the purpose of acquiring,expanding and improving park and recreational facilities for new residents. Forthe purposes of this subsection, dwelling units, Accessory Dwelling Units, JuniorAccessory Dwelling Units, and joint living and work quarters shall be referred toas “dwelling units” or “residential dwelling units.”Sec. 5. Paragraph (e) of Subdivision 3 of Subsection C of Section 12.33 of theLos Angeles Municipal Code is amended to read as follows:Accessory Dwelling Units and Junior Accessory(e)Dwelling Units.Sec. 6. Subdivision 4 of Subsection K of Section 12.33 of the Los AngelesMunicipal Code is added to read as follows:4.Any Accessory Dwelling Unit or Junior Accessory Dwelling Unitproject where the park fee has not yet been paid and a Certificate of Occupancyhas not been issued by the Department of Building and Safety prior to theeffective date of this ordinance shall not be subject to a park fee.Sec. 7. SEVERABILITY. If any provision of this ordinance is found to beunconstitutional or otherwise invalid by any court of competent jurisdiction, that invalidityshall not affect the remaining provisions of this ordinance, which can be implementedwithout the invalid provisions and, to this end, the provisions of this ordinance aredeclared to be severable. The City Council hereby declares that it would have adoptedeach and every provision and portion thereof not declared invalid or unconstitutional,without regard to whether any portion of the ordinance would be subsequently declaredinvalid or unconstitutional.Sec. 8. URGENCY CLAUSE. The City finds and declares that this ordinance isrequired for the immediate protection of the public peace, health, and safety for thefollowing reasons: The City is currently in the midst of a housing crisis, with the supplyof affordable options unable to support the demand for housing in the City. The USCensus reports that vacancy rates for housing in the Los Angeles area are currentlyamong the lowest of any major city. Housing options currently available and affordablefor many in the City include Accessory Dwelling Units and Junior Accessory DwellingUnits. Additionally, while Accessory Dwelling Units and Junior Accessory DwellingUnits are assets in mitigating the housing crisis, Los Angeles is a very unique city forthe amount of mountain terrain and hillside areas located within its boundaries. TheCity’s hillside areas are often characterized by larger amounts of natural vegetation andsubstandard streets. They are typically far from public transit, services or jobs. Impacts10
of new construction are often multiplied in hillside neighborhoods, with pronouncedimpacts on water and sewer services, congestion, parking availability, roadwaydegradation, and public safety due to construction vehicles and machinery forced topark and transverse narrow hillside streets. Hillside areas also have a higher fire andnatural disaster risk, while the winding roads slow emergency response times. Forthese reasons the ordinance prohibits Accessory Dwelling Units located in both a VeryHigh Fire Hazard Severity Zone designated by the City of Los Angeles Fire Departmentpursuant to Government Code Section 51178 and a Hillside Area as defined by theHillside Area Map pursuant to Section 12.03 of this Code, unless they meetsrequirements deemed necessary to protect the public peace, health, and safety. Giventheir unique characteristics and development challenges, these areas have long haddistinct zoning and land use policies, including the development regulations. Therefore,immediate action is necessary to bring the City’s regulations into compliance with Statelaw while preventing the development of Accessory Dwelling Units located in both aVery High Fire Hazard Severity Zone and Hillside Area unless they meets requirementsdeemed necessary to protect the public peace, health, and safety; and allow theregulated development of Accessory Dwelling Units. For all of these reasons, thisordinance shall become effective upon publication pursuant to Section 253 of the LosAngeles City Charter11
Sec. 9. The City Clerk shall certify to the passage of this ordinance and have itpublished in accordance with Council policy, either in a daily newspaper circulated inthe City of Los Angeles or by posting for ten days in three public places in the City ofLos Angeles: one copy on the bulletin board located at the Main Street entrance to theLos Angeles City Hall; one copy on the bulletin board located at the Main Streetentrance to the Los Angeles City Hall East; and one copy on the bulletin board locatedat the Temple Street entrance to the Los Angeles County Hall of Records.Approved as to Form and LegalityMICHAEL N. FEUER, City AttorneyPursuant to Charter Section 559,1disapprove this ordinance on behalfof the City Planning Commission andrecommend that it not be adopted.BySTEVEN BLAUDeputy City AttorneyVINCENT P. BERTONI,Director of PlanningDateDateFile No.JS lS16-1468[Document file path]The Clerk of the City of Los Angeleshereby certifies that the foregoingordinance was passed by the Councilof the City of Los Angeles, by a vote ofnot less than three-fourths of all itsmembers.CITY CLERKMAYOROrdinance PassedApproved12/11/2019Published Date: 12/19/2019Ordinance Effective Date: 12/19/2019Council File No.: 16-146812/13/2019P
Sec. 2. A new Subdivision 33 is added to Subsection A of Section 12.22 of the Los Angeles Municipal Code to read as follows: 33. Accessory Dwelling Units (ADU) and Junior Accessory Dwelling


