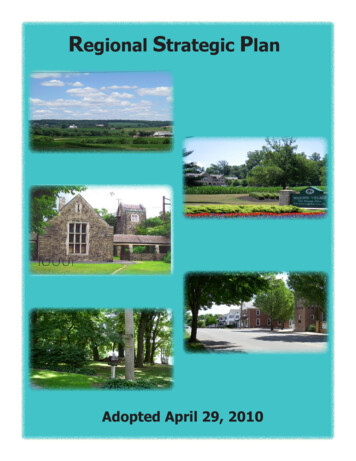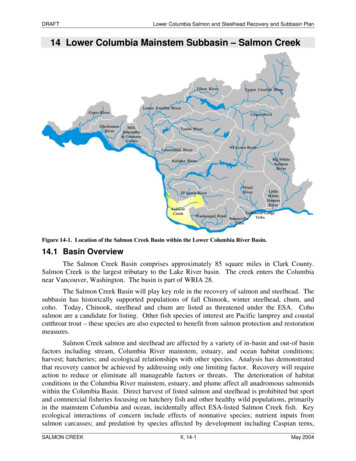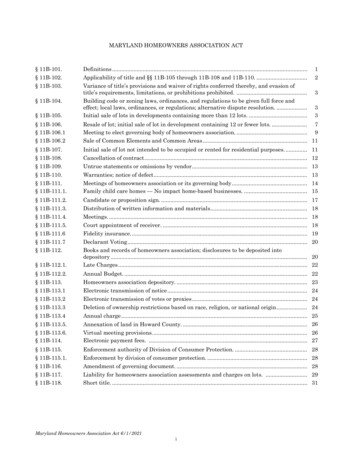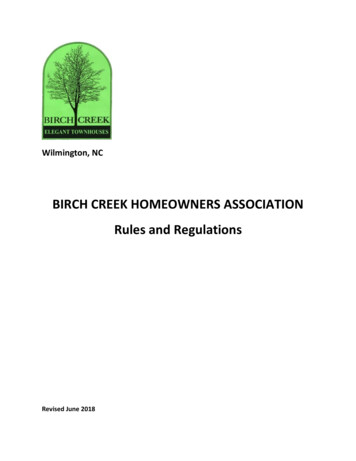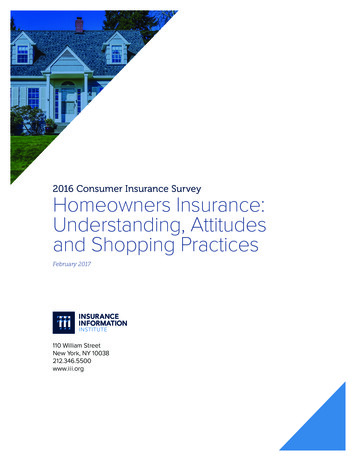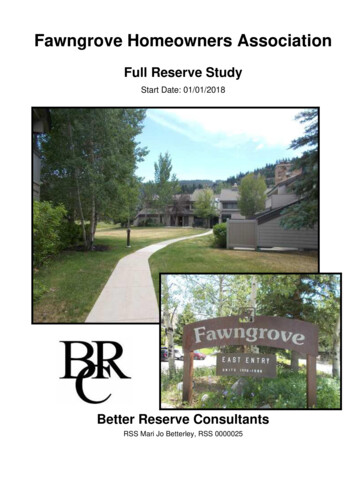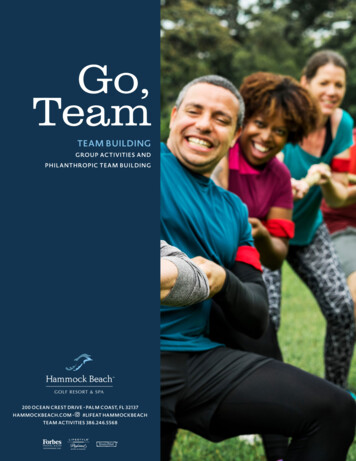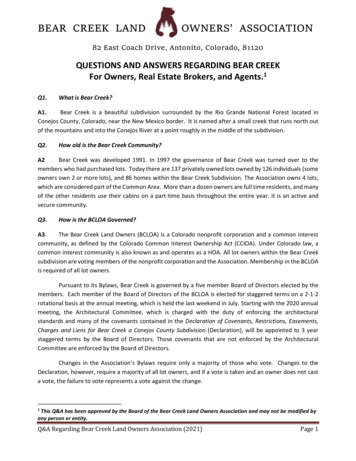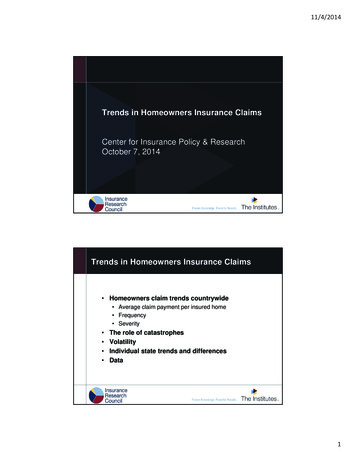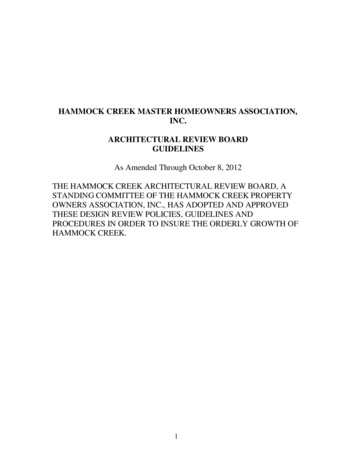
Transcription
HAMMOCK CREEK MASTER HOMEOWNERS ASSOCIATION,INC.ARCHITECTURAL REVIEW BOARDGUIDELINESAs Amended Through October 8, 2012THE HAMMOCK CREEK ARCHITECTURAL REVIEW BOARD, ASTANDING COMMITTEE OF THE HAMMOCK CREEK PROPERTYOWNERS ASSOCIATION, INC., HAS ADOPTED AND APPROVEDTHESE DESIGN REVIEW POLICIES, GUIDELINES ANDPROCEDURES IN ORDER TO INSURE THE ORDERLY GROWTH OFHAMMOCK CREEK.1
INTRODUCTION TO THE ARCHITECTURAL REVIEW BOARDPURPOSEOne of the most effective methods in assuring the protection of the masterland concept, community lifestyle environment and the individual propertyvalues is through the establishment of high standards of design review. Inorder to accomplish this objective, the Architectural Review Board (ARB)reviews Application and Design documents for all new construction andalterations, modifications or changes to existing properties, includinglandscaping. Each application is evaluated on its own merits withreasonable flexibility for design functions and creativity. Notwithstandingthe merits of any individual application, ARB approval shall be incompliance with all conditions of any applicable government approval forthe Hammock Creek development.AUTHORITYThe authority for the Architectural Review Board is set forth in theDeclaration of Covenants, and Restrictions for Hammock Creek, whichencumber every lot or parcel. The ARB is responsible for carrying out itsduties on behalf of all members of the Association for the benefit of the totalcommunity.MEMBERSThe Architectural Review Board shall consist of seven (7) regular membersappointed by the Master Association with at least two members coming fromeach sub-association. Additionally, the Master Association may appointthree alternate members, one from each sub-association. These alternatesmay participate and vote at a meeting only if at least one regular memberfrom that alternate’s sub-association is absent.QUORUM AND VOTINGFour (4) members of the ARB (including properly seated alternate[s]) shallconstitute a quorum for the transaction of business at a meeting of the ARB.Each regular member of the Architectural Review Board shall have one (1)vote. The act of a majority of the members of the ARB present at a meetingat which a quorum is present shall constitute an act of the ARB. Should norequest for reconsideration be received in a timely fashion, the applicant2
shall have no further right to reconsideration and such decision shall bedeemed to be final.The ARB’s approval or disapproval shall be dispositive and final.MEETINGSThe Architectural Review Board shall meet as necessary to reviewapplications received within 30 days of receipt. Any application not actedupon within thirty (30) days of receipt shall be deemed to be approved.All meetings will be posted not less than forty eight (48) hours prior to themeetings date and shall include an agenda of items to be consideredincluding the sub-division, address of property, subject of application and lotnumber.RESPONSIBILITIESOn behalf of the Master Association, the Architectural Review Board isempowered to perform the following services:1. Establish architectural motifs and exterior design themes for thecommunity, subject to approval by the Board of Directors of theAssociation.2. Establish design review criteria for the protection of enduringproperty values and to provide the best possible safeguards forcontinuing appreciation.3. Review all Applications for compliance with design reviewcriteria.4. Assure compatible architectural designs and harmoniousrelationships with neighboring properties and land uses.5. Establish fees for the review of Applications as may be required,subject to the approval of the Board of Directors of theAssociation.6. Contact Applications whose plans and specifications have beendisapproved and provide reasonable assistance andrecommendations for adjustments to bring Applications intocompliance with criteria and covenants.7. Maintain copies of applications, design documents and relatedrecords.8. Inform members of the Master Board of Directors regardingactivities of the ARB and changes in criteria as they may occur.9. The ARB may, from time to time and for good cause, vary fromany or all requirements.3
ARCHITECTRUAL REVIEW BOARDT POLICY STATEMENTThe Architectural Review Board does not seek to restrict individual taste orpreferences. In general, its aim is to avoid harsh contrasts in the landscapingand architectural themes, and to foster thoughtful design so that there isharmony between neighboring residences. The ARB shall be fair andobjective in the design review process and maintain sensitivity to theindividual aspects of design.All meetings will be posted not less than forty eight (48) hours prior tomeetings.LIMITATION OF RESPONSIBILITIESThe primary goal of the ARB is to review the applications, plans,specifications, materials and samples submitted to determine if the proposedimprovement conforms in appearance and construction criteria with thestandards and policies as set forth by the ARB. The ARB does not assumeresponsibility for the following:The structural adequacy or capacity of safety features of the proposedimprovement or structure.Soil erosion, incompatible or unstable soil conditions.Compliance with any or all building codes, safety requirements,governmental laws, regulations or ordinances.Performance or quality of work of any contractor.Design, plans and specifications.APPEALIf an application has been denied, or the approval is subject to conditions towhich the applicant objects, the applicant may request reconsideration by theARB provided that the request for a reconsideration shall be in writing and isreceived by the Property Manager in sufficient time to be heard at the nextscheduled meeting of the ARB. After the hearing the ARB shall notify theapplicant of its decision within ten (10) days of the hearing.4
APPLICAPTION SUBMISSION POLICY & FEESAll applications must be submitted to the Property Manager on acompleted Architectural Review Board Request for Modification Formand include the following:Application fee in the amount of 25.00Plan showing location of addition/modification.Complete list and samples of materials and colors.Landscape plans must include planting location, plant material andsize of plants to be used.Complete set of construction plans.Resident’s name, address, e-mail, telephone number and lot number.All applications must be received by the ARB seven (7) days prior tothe next ARB meeting to be eligible for review. The ARB may waivethe time deadline for submission in its discretion.All applicants are encouraged to attend the ARB meeting at whichtheir application is being considered in order to discuss any issues orconcerns that may arise to aid in a disposition of the application.All applications will be reviewed within 30 days from receipt ofcomplete application. Incomplete applications cannot be revieweduntil all information has been received.In the event the applicant commences or completes any work orproject without ARB approval, the application fee shall be up to 250.00 as determined by the ARB.Notwithstanding the foregoing, however, there shall be no applicationfee required for an approval of solar panels or hurricane shutters,provided that the application is made prior to the commencement orcompletion of any work or project; otherwise the fee for applicationsrelating to work commenced or completed prior to approval shallapply.APPLICATION WITHDRAWALA request for withdrawal may be made without prejudice, provided therequest for withdrawal is made in writing and filed with the ARB prior to thereview and/or action on the application.5
CONSTRUCTION INSPECTIONSPeriodic inspections may be made by the ARB while construction is inprogress to determine compliance with the approved design documents.Enforcement of the decisions of the ARB may be by the ARB as directed byor by the Board of Directors of the Association by any action, including anyaction in a court of law, to insure compliance.JOB SITE CONDITIONSAll job sites will be kept in a neat and orderly condition.For security purposes, the Homeowner may be required to furnish a list ofall contractors, sub-contractors and employees, who are permitted entry intoHammock Creek.Construction hours are subject to rules and regulations as published by theARB and Rules and Regulations of the community from time to time.All builders are required to provide a trash dumpster for every home underconstruction or remodel, or have sub-contractors remove their own refuse asshall be appropriate to the work to be done on any property.No contractor signs, flags or banners will be permitted.TIME LIMITATIONSAfter application approval by the ARB, work must commence within ninety(90) days and must be completed with one (1) year unless an extension isrequested in writing and approved by the ARB. A request for an extensionto commence work shall be made prior to the expiration of the ninety (90)day commencement requirement and a request for an extension to completeshall be made prior to the expiration of the one (1) year completionrequirement.VARIANCESAll variance requests shall be made in writing. Any variance grants shall beconsidered unique and will not set any precedent for future decisions.6
KEY DESIGN GUIDELINESThe following list summarizes those design elements which the ARBrequires, recommends and/or encourages:1. Preservation of the natural character of the site.2. Compliance with all deed restrictions as found in the Declarationof Covenants and Restrictions for Hammock Creek.3. Strict signage control.4. Conformance with required setbacks.5. The use of reflective tinting or mirror finishes on windows isprohibited. Normal tinting is allowed.6. Each architectural design shall be considered on an individualbasis with specific emphasis on impact and harmony withsurrounding homes and styles. The overall intent is to maintain afeeling of open green space between units.DRIVEWAYS AND EXTERIOR LIGHTINGCircular driveways are permitted where drive enters and exits on same street(secondary) and with approval of the ARB.The use of asphalt for driveways is prohibited.No curbside parking areas may be created extending any portion of the streetpavement.All driveways must be constructed of a paver type product. Design andcolor tone must be approved by the ARBDriveway aprons must be patterned in the same manner as the driveway.Exterior lighting for security, such as flood or other types of high-outputlights, should be aimed or shielded to prevent excessive intrusion of lightfrom one property to another.No exterior lighting shall be permitted which in the opinion of the ARBwould create a nuisance to the adjourning property owners.7
EXTERIOR COLORSExterior Color Scheme Change applications must include the following:1. Paint manufacturer’s name, color name and color code for each colorrequested.2. Actual paint samples either manufacturer’s sample chips or applicantsupplied samples.3. Applicant must state whether or not they intend to repaint their frontand or garage doors and submit color samples if applicable.Earth tones are to be used for exterior paint colors.Harsh contrasts between trim colors and base colors are to be avoided.Paint colors used on individual residences must be harmonious andcongruous with adjacent residences and the natural scheme of the HammockCreek Development.Exterior house paint colors for residences in any particular subdivision ofHammock Creek (i.e. Estates, Sanctuary and Preserve) may be reviewedwith consideration given to the recommendation of the Board of eachparticular subdivision as communicated to the ARB from time to time. It isrecognized that while the entire community shall be considered in theapproval process, the character and preferences of each of the communitiesmay be taken into consideration as part of the deliberation of the ARB.Exterior colors that, in the opinion of the ARB, would be inharmonious,discordant and/or incongruous to Hammock Creek shall NOT be permitted.Bright or Dark colors as dominant colors are prohibited.Residents, who intend to repaint their homes using their existing previouslyapproved color scheme, do not need to submit an ARB application.8
FENCESAll proposed fences must be approved by the ARB prior to installation.Chain link, vinyl, plastic or wood fences are not allowed.Perimeter (property line) fencing must be similar to the followingillustration:Fences must be metal, (aluminum, steel or wrought iron) and be black, whiteor bronze in color.The fence shall be of a 2 or 3 rail design with a maximum height of five feet(5’). All fencing must have a minimum of 3 gallon size shrub material,planted with 18 inch on center, planted along the inside of the fence uponinstallation.Perimeter fences installed within easement or drainage swale areas must beremovable for access to the easement. If a fence is not removable in a swalearea, it must be installed a minimum of 6’ within or inside of the propertyline.ADDITIONS, NEW CONSTRUCTION & RENOVATIONSFor ARB approval homeowners must submit:1/8" 1'-0" SITE PLAN showing the existing structure and all newconstruction, including all setbacks and easements.1/4" 1'-0" FLOOR PLANS & ROOF PLANS of new construction.1/4" 1'-0" EXTERIOR ELEVATIONS (all sides) of new constructionshowing materials and finishes.9
1/8" 1'-0" LANDSCAPE PLAN showing design and placement, includingsizes, of plants and trees to be installed.LANDSCAPE AND IRRIGATIONEach lot should be sodded with St. Augustine “Floratam” sod.All Easements and areas adjacent to the canals, lakes and street frontageshall be irrigated and sodded, in accordance with the ARB specifications,and maintained by said residence owner.All exterior landscaping alterations or modifications that result in asignificant change to a landscape plan shall require ARB approval.Privacy fences or walls may be installed using only suitable plant materials.No trees or tree type plants etc will be allowed to be used as a continuouswall for privacy. All privacy fences shall be of hedge or shrub materials.If a hedge extends beyond the front elevation of a residence it may not betaller than four feet (4') and shall not extend more than ten feet (10’) fromthe front building elevation.No planting of any sort may be installed in any easement with the exceptionof the street side trees.Under no circumstances is any owner allowed to remove any vegetationalong the Lake Littorals with the exception of invasive species and weeds.Areca palms may not be planted adjacent to property lines.An automatic underground irrigation system of sufficient size and capacityto irrigate all sodded and landscaped areas shall be installed and used tomaintain landscape areas in good and living condition at all times. Anautomatic time clock shall be used to regulate watering intervals.Irrigation from wells with a permit from Martin County shall be permittedand shall be chemically treated to prevent staining if necessary.Cisterns, or other water collecting devices, must be approved by the ARBand must conform to all governmental requirements as same shall be ineffect from time to time. The external equipment shall be shielded fromstreet view and neighboring homes by landscape materials.10
MAILBOXES, SIGNS, ANTENNAE AND FLAGPOLESAll mailboxes are to be located 18” from the edge of street pavement.Mailboxes may be set individually, “ganged” or set side-by-side asoriginally installed for each property. Mailboxes and mailbox posts shall be“Hunter Green” in the Sanctuary and Preserve sub-divisions or black in theEstates sub-division in color and maintained by the homeowner.All mailboxes and house address numbers must be approved by the ARBAll signs, billboards, and advertising structures are prohibited on any lot orparcel.Satellite Dishes with a maximum size of 39 inches (1 meter) in diameter areallowed.A yard flagpole for display of the American Flag only shall be permitted,subject to ARB approval of placement and designROOFSAll roof stacks, flashing and metal chimney caps must be painted to matchthe approved roof colors.Roof colors may be changed with the proper material, technique, andmaintenance as required by the ARB and if painted, must be painted everyfive years.Roof material shall be integral color cement tile, clay tile, metal or othermaterials as approved by the ARB. No metal roof system or material shallbe used that has a standing seam design. No white roofs are allowed. Nocedar shakes or asphalt shingles are allowed.SCREENS & SHUTTERSAll screen enclosures shall be constructed utilizing anodized aluminum ofbronze, black, or white, or other colors approved by the ARB.11
Permanently affixed hurricane shutters or panels shall be compatible withthe color scheme of the residence upon which they are installed. Allhurricane panels and shutters shall be removed not later than 72 hours afterthe passage of any hurricane or similar event except that panels or shutters ofa color reasonably matching the color of the residence upon which they areinstalled may remain in place so long as the residence is not being occupied.Accordion Shutters shall be permitted with prior approval of the ARB.SOLAR PANELSAll solar panels must be installed in accordance with manufacturersrecommendation and consistent with governmental requirements as sameshall exist.Panels shall be installed with an orientation to the south or within 45 degreeseast or west of due south, provided that such orientation does not undulyimpair the effective operation of the solar collectors.Solar panels shall not be located on the front roof of the house unless there isno reasonable alternative to such placement.STATUES, FOUNTAINS AND DECORATIVE ACCESSORIESFountains, birdbaths and other decorative garden objects, higher than 30inches, placed on the street side of the structure, must be approved by theARB.No plastic statues and animals will be allowed.SWIMMING POOLS, ACCESSORY STRUCTURES & PLAYGROUND EQUIPMENTAbove ground swimming pools shall not be permitted.Swimming pools shall not be permitted on the street side of a residence.Pool screening and decks must be within building setback lines. County (andany other governmental) permits and restrictions shall be complied with. Allfencing/screening must have a minimum of 3 gallon size shrub material,planted with 18 inch on center, planted along the inside of the fence uponinstallation.12
Accessory structures such as tool sheds or other out buildings are notallowed. Dog houses and playhouses may be permitted, but must receiveapproval from the ARB prior to installation.Tiki Huts may not exceed 200 sq. feet in total area and have a maximumheight of 14 feet at the peak. Tiki huts must be constructed in the rear of theresidences and shall be screened with landscaping from the street andneighbors views.All playground equipment, including trampolines, shall be placed to the rearof the residence and must be screened with landscaping from the street andneighbor's views.TRASH CONTAINERS & UTILITY EQUIPMENTOpen storage of refuse is prohibitedAll garbage containers shall be screened or enclosed from public viewexcept on days of garbage pick-up.All garbage and trash containers shall be placed in an enclosed orlandscaped area as approved by the ARB.Window and/or wall air conditioning units shall not be permitted.No propane gas storage tanks may be installed above ground and no inground storage tank having a capacity of more than two hundred fifty (250)gallons shall be permitted.Water softeners, trash containers, sprinkler controls, a/c compressors,generators, pool/spa equipment and other similar utilitarian devices shall belandscaped, fenced or walled. They shall be properly screened from view ina manner approved by the ARB.13
the Hammock Creek development. AUTHORITY The authority for the Architectural Review Board is set forth in the Declaration of Covenants, and Restrictions for Hammock Creek, which encumber every lot or parcel. The ARB is responsible for carrying out its duties on behalf of all members of the Association for the benefit of the total community. MEMBERS

