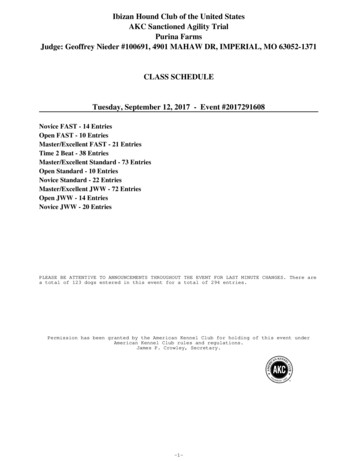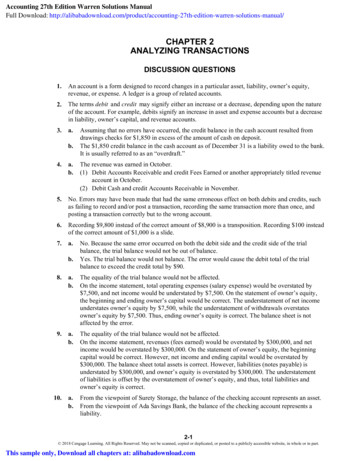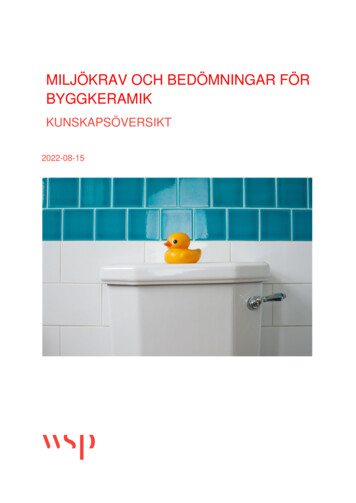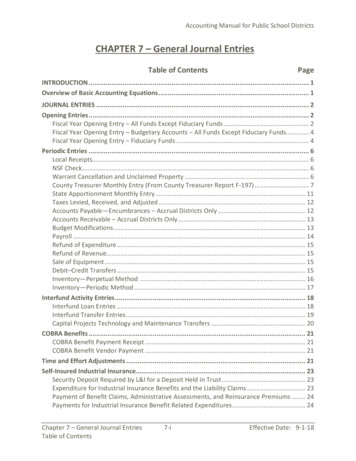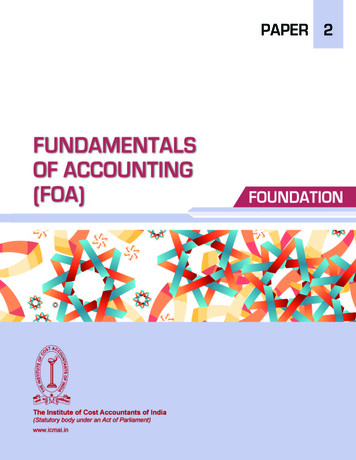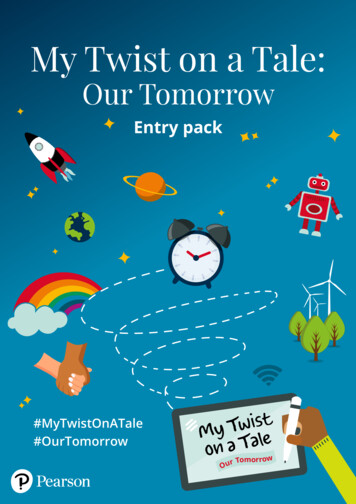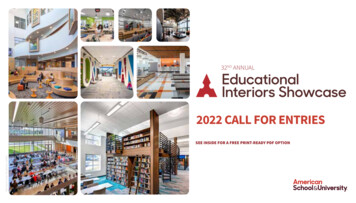
Transcription
32ND ANNUAL2022 CALL FOR ENTRIESSee back cover for photo credits.SEE INSIDE FOR A FREE PRINT-READY PDF OPTION
2022 EDUCATIONAL INTERIORS SHOWCASEThe first and most-respected competition honoring education interior design excellenceHAVE AN EXCEPTIONAL PROJECT THATDESERVES NATIONAL RECOGNITION?Want to showcase your best work to the largest audience? American School & University’sEducational Interiors Showcase gives your education project a better forum and more nationalexposure than any other interiors competition. Not just a seasonal magazine, show display, oronline list of projects, this special issue is part of a multi-media brand devoted to the best ineducational interiors and facility planning.The August Educational Interiors Showcase issue will put your school or university projectin front of decision-makers in the educational facilities market: American School & Universitysubscribers and thousands of additional AS&U readers who receive the print edition,viewers of the digital edition of the Educational Interiors Showcase, bonus circulation toschool boards, and an unlimited audience visiting your project on the industry-leadingSchoolDesigns.com site. Plus an extended audience from key industry partners. See “WhoSees Your Interiors Showcase Project?” in this brochure for more information about AS&U’sunmatched opportunities for exposure.Enter any project completed in the past five years in one of twenty-seven interior projectcategories, from administrative spaces to vocational/industrial-arts areas. The EducationalInteriors Showcase is the industry guidebook for administrators planning and designing interiorlearning environments. It’s an investment that pays off.Enter your outstanding projects today for your chance to receive national recognition for you,your project, and your school or university.More than half of those who receivean American School & Universitydesign issue share it - with anaverage of four colleagues. Thatmeans an audience of more than182,000 can see your project.1Education facility professionals whoreceive American School & Universitydesign issues report that they haveused them for the following:2 To find an architect or view their work To learn about the latest innovationsin education design To get ideas for their next project To see the latest educational facilitiesbuilt in their region1. Publisher’s Own Data and Publisher’s Survey2. Publisher’s Survey.
SUBMISSION GUIDELINESFEATUREDCATEGORIES Administrative Areas/Offices Auditoriums/Music Rooms Cafeterias/Food-Service Areas Career Centers Chapels/Worship Centers Classrooms Common Areas Community Centers/Joint-Use Facilities Conference/Training Centers Exhibition Space/Galleries Healthcare Facilities/Teaching Hospitals Historic Preservation Interior Renovation(any category) Interior Work In Progress Laboratories Libraries/Media Centers* Multipurpose Rooms Physical-Education Facilities/Recreation Centers Pre-K/Early-ChildhoodEducation Residence Halls/Lounges Service Facilities Special-Needs Interiors Student Centers/Service Areas Technology/STEM Centers Vocational/Industrial-Arts Areas Welcome Centers*Includes public libraries with an educational componentArchitects, schools/universities,interior designers and othersrelated to the field are invited toparticipate in accordance with thefollowing guidelines:Entries are accepted for instructional, administrativeand service facilities for public, private and parochialschools of all levels, up to and including technical,community/junior colleges, and colleges anduniversities. Projects must have been completedafter January 1, 2017 or under contract forconstruction on or before September 1, 2022.JUDGINGEach year, AS&U carefully selects an independentjury to represent a mix of school administratorsand AIA-member architects. The jury evaluates andselects outstanding projects for publication. Primaryconsideration will be given to the design firm’s solutionto the stated educational program requirements. Thejury will consider: Problem statement and technical specifications Architect/Designer response to the programrequirements Aesthetic characteristics of the solution Overall presentation of materialsAWARDS & RECOGNITIONCROW ISLAND (K-12) AND COLLEGIATE AWARDSThe jury will select two Grand Prize winners, one ineach of the K-12 and post-secondary categories. Deluxecommemorative plaques featuring the project’s pagesfrom the magazine will be presented for both the firmand its client.CITATIONSThe jury will award Gold, Silver and Bronze Citationsto additional projects exhibiting exemplary features.Commemorative Citation plaques will be presentedfor both the firm and its client.OUTSTANDING DESIGNSProjects that exhibit outstandingdesigns or qualities also willbe recognized and selectedfor publication as OutstandingDesigns. These projects are animportant part of producingthe comprehensive sourcebookfor administrators that is theEducational Interiors Showcase.A commemorative plaque will bepresented to these firms.OUTSTANDING DESIGNS COMMON AREASJOHN C. BLAZIER INTERMEDIATE SCHOOLAustin, TexasBLGY ArchitectureAssociated Firms: Doucet &Associates (Civil Engineer),Encotech Engineering (MEPEngineer), Datum Engineering(Structural Engineer), Coleman& Associates (LandscapeArchitect), True NorthConsulting Group (Technology& Security), BAi (AcousticalConsultant), FoodserviceDesign Professionals(Food Service Consultant),Studio 8 (LEED Consultant),Alliance (Traffic Consultant),Engineered Exteriors (RoofConsultant)The Blazier Intermediate campus wasmaster planned as an unprecedentedgrade 3-8 facility for Austin ISD. The newcampus fulfills the vision for the BlazierEducational Village, which serves grades PK-8on the existing and new Blazier campuses.Programming goals from campus stakeholders emphasized opportunities for studentsto connect with their peers and teachers. Thebuilding’s central core consists of the cafeteria, stage and media center. All wings of thebuilding connect to this core for easy access,enabling efficient supervision of commonsareas, interactions between students of allgrade levels, and reduced travel time whenchanging classes.Budget challenges required phasing theproject. Phase 1 (grades 3-6) encompassesone learning wing for upper elementary gradesand a second learning wing for middle schoolgrades. Flexibility and creative use of space willsee this campus repurposing middle schoolperforming arts spaces for upper elementarygrades during Phase 1 (696 students). As thecampus grows into Phase 2 (1,100 students)adding a second learning wing for grades 7-8,performing arts will readapt to upper gradelevels.ClientAustin Independent School DistrictOUTSTANDING DESIGNS LIBRARIES/MEDIA CENTERSTotal Area132,000 sq. ft.ENMU GOLDEN STUDENT SUCCESS CENTERPortales, New MexicoTotal cost 35,371,169Cost/square foot 268/sq. ft.“The collaborative areas and learningstudios at Blazier Intermediate School havegreatly influenced access to flexible learningand student-centered engagement in aninnovative and positive way. Our moderncampus has enhanced the sense of ownershipand autonomy for students, teachers and theschool community, simultaneously promotingcollaboration, communication, community,and connectedness.”CompletionAugust 2020PhotographerAndrea CaloGOLD CITATION COMMON AREAS—LETI PEÑA, PRINCIPAL, JOHN C. BLAZIER INTERMEDIATE SCHOOLCANNON STEM ELEMENTARY SCHOOL,GRAPEVINE-COLLEYVILLE ISDGrapevine, TexasE60 AMERICAN SCHOOL & UNIVERSITY SCHOOLDESIGNS.COM AUGUST 2021astern New Mexico University’s GoldenLibrary transformation into the GoldenStudent Success Center involved a com- tralized location known as the Hub for crucialplex renovation of both building and functions such as the reference desk and café.program. The result is a modernized building A new floor opening and clerestory provide cuesthat celebrates its original mid-century charac- that this collision zone is for social interactionter and uses innovative technology to support and access to support, with more traditionalits functions and achieve LEED Gold certifica- functions like stacks and study space situatedtion and flexibility. It is a welcoming destination under lower ceilings. New, efficient HVAC andthat connects students to one another and to lighting highlight existing structures and maximize height in areas where floor-to-floor heightsresources at ENMU.The building was reorganized along a new were a challenge.Flexible furnishings further define spaces,primary circulation corridor connectingquadPM8/9/2021 1:19:06to street through the building, creating a cen- and an under-carpet system provides amplepower access. Interior finishes were chosen fordurability and connection between the building’s mid-century roots and modern identity.AUGUST 2021 SCHOOLDESIGNS.COM AMERICAN SCHOOL & UNIVERSITY 6132.indd All PagesCannon STEM Elementary School while maintaining age appropriateness. Learnis designed for STEM and project- ing extends beyond the classroom into smallbased learning. Aesthetics pull “commons” within classroom wings, STEM labsfrom secondary education facilities and maker spaces, breakout nooks within corridors, and the large multipurpose learning commons. Within these spaces, everything moves,creating an environment that is interactive,technology-driven and fun for young learners.This building has a strong connection tonature that influences its design and reinforcesits STEM curriculum. The color palette featuresearthy, muted colors. Wood elements enhancespace in the commons and corridors. Hexagons (honeycombs) were used in the designas representations of a shape that organically“Very creative collaborationspaces. The subtle paletteof materials and colors tiestogether a variety of scalesof common space to createa multi-layered experience.The use of the hexagonclouds helps to break up theceiling. The design providesflexibility and multiplelearning opportunities.”—2021 JURYoccurs in nature. An outdoor garden, patios andplayscapes invite learning and play. Uniquely,the cafeteria opens into a small outdooramphitheater that is used for instruction andcommunity assembly.The team capitalized on all available spaceby designing reading nooks and “caves” in unexpected places. The cozy, breakaway spacescreate quiet places that students can use as a retreat when they need to work in a more privatespace. All spaces serve a variety98of needs.AMERICAN SCHOOL & UNIVERSITY SCHOOLDESIGNS.COM AUGUST 2021Dekker/Perich/SabatiniClientEastern New Mexico UniversityArea of project entry category93,539 sq. ft.Cost of project entry category 17,900,000Cost/square foot of project entrycategory 191/sq. ft.CompletionJune 2018PhotographerTravis Lewis, Dekker Perich SabatiniHuckabeeClient24.inddGrapevine-Colleyville ISD987/30/2021 11:57:03 AMArea of project entry category104,000 sq. ft.Cost of project entry category 26,303,473Cost/square foot of project entrycategory 253/sq. ft.CompletionOctober 2018PhotographerGrant Van Hoose, HuckabeeAUGUST 2021 SCHOOLDESIGNS.COM AMERICAN SCHOOL & UNIVERSITY 2317.indd 237/28/2021 3:21:26 PM
ENTRY INFORMATIONEnter Today: Judging Starts June 2022COMPLETE THE ATTACHED ENTRY FORM:PUBLICATION FEEComplete an entry form for each project you wish to enter and email to:Molly Roudebush, American School & University: mroudebush@asumag.comOr enter online at SchoolDesigns.comIf your project is selected for publication in the Educational Interiors Showcase, a fee is incurredto help cover judging expenses, and production, printing and distribution of the magazine. Paynothing when you enter. If published, you receive an invoice in August.Note: Multiple projects from the same firm, or the same project in multiple categories, can be entered and published. Email to ask about specialdiscounts for entering one project in multiple categories. Projects that have been entered in the Architectural Portfolio are eligible for entryin the Educational Interiors Showcase.RATESUPLOAD PRESENTATION PORTFOLIO:American School & University has a streamlined process to send portfolio materials. When you enter,you receive the link to upload images, description, and project data. Upload all materials from yourdesktop, using a form that saves your submission as you go. If you are chosen for publication, thematerials uploaded will be used to create your page(s) in the magazine. No additional materialswill be required.MATERIALS FOR ENTRY: 1 page / 1,990 Early-bird offer! Send your entry form by January 10, 2022 to save with a 1-page rate of 1,750 2 pages / 1,875 ( 3,750 total) 3 pages / 1,730 ( 5,190 total) 4 pages / 1,620 ( 6,480 total)Per-page discounts apply to multiple pages for one project, or when entering multiple projects. Call about special discounts for entering oneproject in multiple categories.PAGELAYOUT OPTIONSPagesPhotos In PrintPROJECT DESCRIPTION1 pagePROJECT DATA2 pagesSPACE PLANS One space plan with legend for each floor or area being judged.IMAGES One overall image or rendering that shows the context of the project. At least four images or renderings of the project that illustrate various aspects of theentry category. If you are entering the Interior Renovation or Historic Preservation category, Beforeand After images are required.Projects must have been completed after January 1, 2017Photos on SchoolDesignsDescriptionQuote From School4-5 photos4 photos100-175 wordsno8-10 photos8 photos250-300 wordsyes3 pages12-15 photos8 photos300-400 wordsyes4 pages15-18 photos8 photos400-450 wordsyesSTAND OUT WITH A MULTI-PAGE LAYOUT:3 FREE! Print-Ready PDF of Your Layout3 More and Larger Photos in the Magazine3 Double the Photos on SchoolDesigns.com3 Longer Text3 Include a Quote from the School/University3 Multi-Page Discount
PUBLICITY PACKAGEWHO SEES YOUR INTERIORS SHOWCASE PROJECT?An investment in the Educational Interiors Showcase gives you unmatched opportunities to impactthe education facilities marketplace.THE EDUCATIONAL INTERIORS SHOWCASE ISSUE:PRINT AND DIGITAL EDITION WITH BONUS CIRCULATION TO SCHOOL BOARDS57,0001 subscribers - plus expanded bonus circulation to school boards - receive AmericanSchool & University’s Educational Interiors Showcase. American School & University hasan engaged community of K-12 and college/university facilities and businessprofessionals and reaches the key decision-making job titles. More than half of thosewho receive an American School & University design issue share it - with an average offour colleagues. That means an audience of more than 182,000 can see your project.2More than half of those who receive an American School & University design issueshare it - with an average of four colleagues. That means an audience of more than182,000 can see your project.2SCHOOLDESIGNS.COMWhen your project appears in the Educational Interiors Showcase, it is featured on AS&U’sSchoolDesigns.com website. The industry’s most robust searchable database of school anduniversity projects, SchoolDesigns.com has large-format image galleries that include four bonusimages for multi-page layouts. An unlimited online audience can view your projects and contactyour firm. No other site compares. Link directly to your featured projects from your own websiteand social media.SUBSCRIBER E-NEWSLETTERWhen your project appears in the Educational Interiors Showcase, it is includedin an issue of AS&U’s e-newsletter and linked to your project gallery and firm profile.INDUSTRY PARTNERSHIPSThe Educational Interiors Showcase is distributed through partnerships with the leading events andassociations, giving your project exposure to key K-12 and college/university facilities and businessdecision-makers.1. Publisher’s Own Data.2. Publisher’s Own Data and Publisher’s SurveySCHOOLDESIGNS.COMEvery project that appears in the 2022 EducationalInteriors Showcase will be featured free, includingpictures and project description, in the interactivegallery on SchoolDesigns.com — with expanded,large-format images. We provide a free award iconto link directly to your project from your websiteor social media.PLAQUESA complimentary plaque is provided to all firmschosen for publication.EXTRA ISSUESReceive five complimentary issues for each projectpublished in the 2022 AS&U Educational InteriorsShowcase.CONGRATULATORY MAILINGAS&U will mail complimentary copies of theEducational Interiors Showcase to the school/university with a congratulatory letter from AS&Ueditor-in-chief, Joe Agron.PRESS RELEASEA customized press release will be sent to youfor distribution to your local newspapers andassociations. AS&U distributes a press release tothe national media.FREE DIRECTORY LISTING AND LOGOParticipants in the 2022 Educational InteriorsShowcase receive a free listing and firm logo in the“Find A Professional” section of American School &University’s SchoolDesigns.com site with a link toand from your featured project(s).BONUS DISTRIBUTIONIn addition to reaching subscribers when the Augustissue of American School & University mails, theEducational Interiors Showcase will be distributedto key industry partners the following year.EDUCATION BOND ALERTSTwo complimentary months of AS&U’s exclusivedatabase of recently passed bond issues.SUBSCRIBER E-NEWSLETTERYour project is included, with a link to your galleryand firm profile.FREE PRINT-READY PDF!PRINT YOUR OWN REPRINTS. Receive afree print-ready PDF of your pages from theEducational Interiors Showcase issue whenyou enter more than one project or for aproject with a 2-page layout. Print, post,and give a copy of the PDF to the school/university.
2021 HONOREES AG ArchitectureArchitecture for EducationATSR Planners/Architects/EngineersBailey Edward Design, Inc.Barton-Coe-Vilamaa Architects &EngineersBLGY ArchitectureBMA ArchitectsBohlin Cywinski JacksonBray ArchitectsDekker/Perich/SabatiniDLA Architects, Ltd.DLR GroupEwingColeFanning HoweyFleming ArchitectsFlorida State University FacilitiesDesign & ConstructionGH2 Architects, LLCGMB Architecture EngineeringGraf & Lewent ArchitectsHarvard Jolly ArchitectureHeckendorn Shiles Architects Hicks Nation ArchitectsHight Jackson AssociatesHMFH Architects, Inc.HuckabeeIBI GroupIttner Cordogan Clark GroupJack L. Gordon ArchitectsKAIkgaKohler ArchitectureLANCER BEEBE, LLCLittle Diversified ArchitecturalConsulting, Inc.LWPB ArchitectureMA ArchitectureMarshall Craft Associates, Inc. McGillin ArchitectureMcKinney York ArchitectsMoseley ArchitectsNeumann / Smith Architecture19six ArchitectsNK ArchitectsPerkins&WillPlunkett Raysich Architects, LLPProgressive AERAMLOW/STEIN Architecture InteriorsRenaissance Group and FlemingArchitects: A Joint VentureRuhnau Clarke ArchitectsSCHRADERGROUPSHP SMRT Architects and EngineersSpiezle Architectural GroupSPS ArchitectsSSOE Stevens & WilkinsonSSP ArchitectsStantec Architecture Inc.Studio 16 Architecture PLLCStudioGC architecture interiorsTipton Associates/Ritter Maher(joint venture)TMP ArchitectureTRIAD ArchitectsWRA ArchitectsWith an award-winning magazine, websites, newsletters, webinars, research and more, school anduniversity administrators turn to American School & University in a rapidly growing and evolvingeducation facilities market. Enter the Educational Interiors Showcase and join industry-leadingfirms to showcase your project in a multi-media brand that connects with today’s education leaders.
American School & UniversityEducational Interiors Showcase Entry FormENTER TODAY: JUDGING STARTS JUNE 2022ENTER ONLINE AT SCHOOLDESIGNS.COMYES! We would like to participate in the 2022 Educational Interiors Showcase, published in August.Please reserve full-color page(s) of editorial space for this project.If selected for publication, we understand that we will be billed for this project as outlined in the “Call for Entries.”Authorized Signature: Date:Purchase Order (if required):PLEASE SEND FUTURE CORRESPONDENCE REGARDING OUR 2022 EDUCATIONAL INTERIORS SHOWCASE ENTRY TO:NameMailing AddressE-mail AddressPhonePLEASE FILL OUT FORM COMPLETELY. (PHOTOCOPY FORM TO SUBMIT ONE APPLICATION FOR EACH PROJECT.)Name of ProjectCity StateProjects must have been completed after January 1, 2017 or under contract for construction on or before September 1, 2022.PLEASE LIST THE OFFICE/CONTACT THAT COMPLETED THE PROJECT.FirmContact Name TitleAddressHealthcare Facilities/Teaching HospitalsHistoric PreservationInterior RenovationInterior Work In ProgressLaboratoriesLibraries/Media Centers*Multipurpose RoomsPhysical-Education Facilities/Recreation CentersPre-K/Early-Childhood Education*Includes public libraries with aneducational componentResidence Halls/LoungesService FacilitiesSpecial-Needs InteriorsStudent Centers/Service AreasTechnology/STEM CentersVocational/Industrial-Arts AreasWelcome CentersCity State ZipENTRY CATEGORY: (select one)Administrative Areas/OfficesAuditoriums/Music RoomsCafeterias/Food-Service AreasCareer CentersChapels/Worship CentersClassroomsCommon AreasCommunity Centers/Joint-Use FacilitiesConference/Training CentersExhibition Space/GalleriesWhat category is right for your project? Contact Molly Roudebush at mroudebush@asumag.comfor assistance and information about special discounts when submitting your project in multiple categories.ENTER ONLINE AT SCHOOLDESIGNS.COM ORCOMPLETE ENTRY FORM AND EMAIL TO:Molly Roudebush, Senior Marketing Managermroudebush@asumag.com
10955 Lowell Ave, Suite 700Overland Park, Kansas, 6621032ND ANNUAL2022 CALL FORENTRIESENTER TODAY:JUDGING STARTS JUNE 2022Front Page (Center): Friendship Learning Center; Bray Architects; Photo: Bill Fritsch, Harper Fritsch Studios (Clockwise fromTop Left): 1. Mary Lyon Elementary School; IBI Group; Photo: Lara Swimmer Photography 2. NeoCity Academy; Little DiversifiedArchitectural Consulting; Photo: Mark Herboth; 3. Marvin Laser Recital Hall; Architecture for Education; Photo: @RMA ArchitecturalPhotography 4. Kean University, Liberty Hall Academic Center; NK Architects; Photo: NK Architects/Billy Economou 5. University of Texasat Austin, Texas One Stop; McKinney York Architects; Photo: Patrick Wong 6. Dan Jones Center for Research and Innovation; SHP; Photo:Joe Harrison Photography 7. Portage North Middle School; Stantec Architecture, Inc.; Photo: Jason KeenThis Page (Clockwise from Top): 1. Troy School District Preschool; TMP Architecture; Photo: Christopher Lark Photography 2.Columbia City High School; Fanning Howey; Photo: William Manning 3. AMP Lab @ WMU; Progressive AE; Photo: MaconochiePhotography 4. Center for Nursing and Health Sciences; KAI; Photo: Sam FentressView more of these and other projects from the 2021 Educational Interiors Showcase at SchoolDesigns.com.
Consultant), Foodservice Design Professionals (Food Service Consultant), Studio 8 (LEED Consultant), Alliance (Traffic Consultant), Engineered Exteriors (Roof Consultant) Client Austin Independent School District Total Area 132,000 sq. ft. Total cost 35,371,169 Cost/square foot 268/sq. ft. Completion August 2020 Photographer Andrea Calo .
