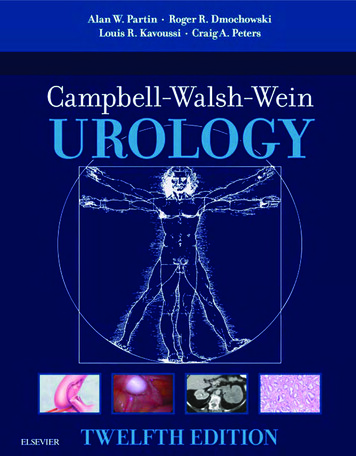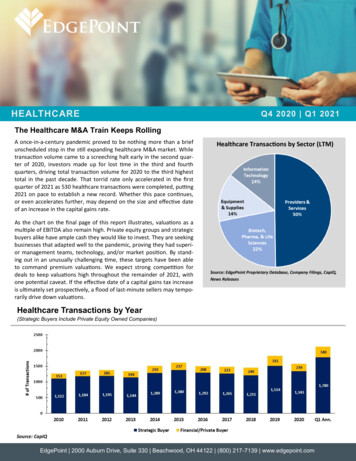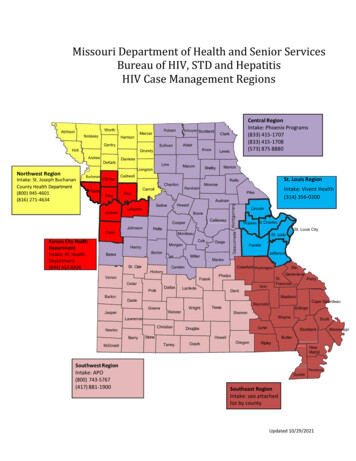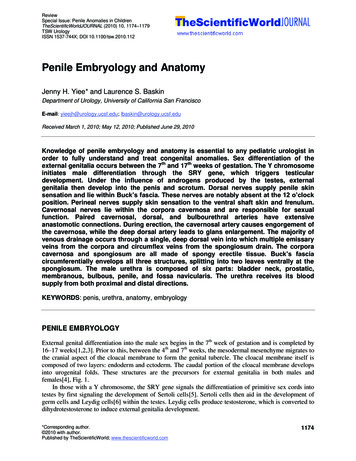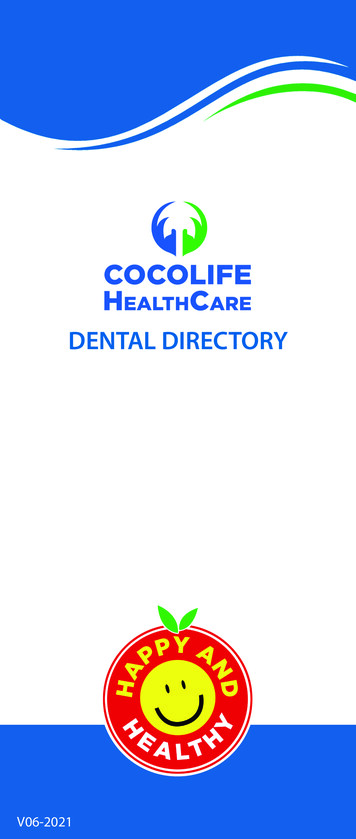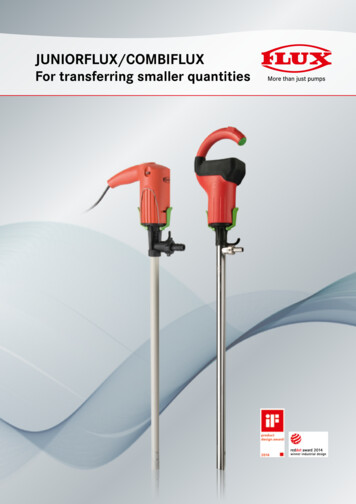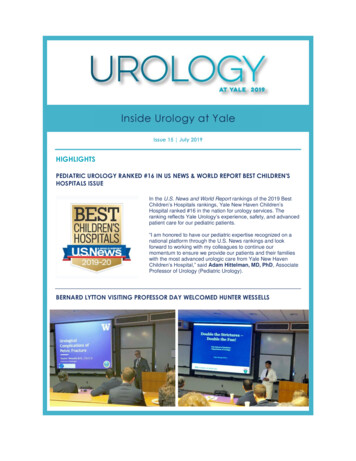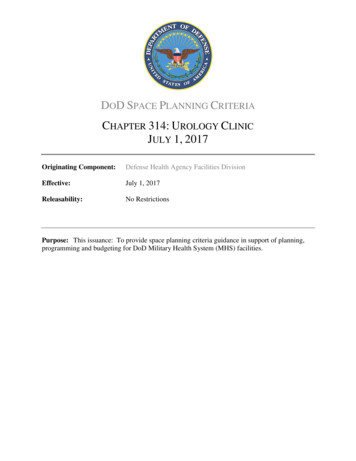
Transcription
DOD SPACE PLANNING CRITERIACHAPTER 314: UROLOGY CLINICJULY 1, 2017Originating Component:Defense Health Agency Facilities DivisionEffective:July 1, 2017Releasability:No RestrictionsPurpose: This issuance: To provide space planning criteria guidance in support of planning,programming and budgeting for DoD Military Health System (MHS) facilities.
DoD Space Planning CriteriaChapter 314: Urology ClinicJuly 1, 2017SUMMARY of CHANGEThis revision, dated July 1, 2017 includes the following:o On page 14, section 4.3. FA3: PATIENT AREA, room 12, Exam Room, Urodynamics(EXUD1), changed the stated net square footage from 120 NSF to 180 NSF to align withSEPS and the Military Health System Template.o On page 19, Section 6: FUNCTIONAL RELATIONSHIPS, corrected section toreference an “Intradepartmental” relationship; change narrative to read “The diagrambelow illustrates intradepartmental relationships among key areas / spaces within theUrology Clinic. The diagram is necessarily generic. The planner shall use this as a basisfor design only and shall consider project-specific requirements for each MilitaryTreatment Facility.”2
DoD Space Planning CriteriaChapter 314: Urology ClinicJuly 1, 2017TABLE OF CONTENTSSECTION 1: PURPOSE AND SCOPE . 4SECTION 2: OPERATING RATIONALE AND BASIS OF CRITERIA . 5SECTION 3: PROGRAM DATA REQUIRED. 103.1. Input Data Statements. . 10SECTION 4: SPACE PLANNING CRITERIA . 124.1. FA1: Exam Room Calculation. . 124.2. FA 2: Reception. . 124.3. FA 3: Patient Area. . 124.4. FA4: Support. 144.5. FA 5: Staff and Administration. 154.6. FA 6: GME Education / Training. . 16SECTION 5: PLANNING AND DESIGN CONSIDERATIONS . 175.1. Net-to-Department Gross Factor. 175.2. Reception Area. 175.3. Patient Areas. . 175.4. Other Design Considerations. . 17SECTION 6: FUNCTIONAL RELATIONSHIPS (INTRADEPARTMENTAL) . 19GLOSSARY . 20G.1. Definitions . 203
DoD Space Planning CriteriaChapter 314: Urology ClinicJuly 1, 2017SECTION 1: PURPOSE AND SCOPE1.1. This chapter outlines space planning criteria for services and programs provided in theoutpatient Urology Clinic within the Military Health System (MHS). Outpatient clinics includeboth freestanding community-based facilities, as well as ambulatory clinics in or directlyadjacent to hospital-based services.Space Planning Criteria for Urology Exam rooms and supporting spaces are provided in thischapter. Please refer to 440: Surgical and Interventional Services for the Urology, Cystoscopyand Cystoscopy with Fluoroscopy procedure rooms.The space planning criteria in this chapter apply to all Military Medical Treatment Facilities(MTFs) and are based on current DoD policies and directives, established and/or anticipated bestpractices, industry guidelines and standards, and input from DoD Subject Matter Experts (SME)and Defense Health Agency (DHA) Service contacts. As directed by the DHA, these spacecriteria are primarily workload driven; additional drivers are staffing and mission. Room Codes(RCs) in this document are based on the latest version of DoD UFC 4-510-01, Appendix B.4
DoD Space Planning CriteriaChapter 314: Urology ClinicJuly 1, 2017SECTION 2: OPERATING RATIONALE AND BASIS OFCRITERIA2.1.A. Workload projections and planned services / modalities for a specific MHS facilityproject shall be sought by the planner in order to develop a project based on these Criteria.Healthcare and clinical planners working on military hospitals, medical centers and clinics shallutilize and apply the workload based criteria set forth herein for identified services andmodalities to determine space requirements for the project.B. Space planning criteria have been developed on the basis of an understanding of theactivities involved in the functional areas required for the Urology Clinic and its relationshipwith other services of a medical facility. These criteria are predicated on established and/oranticipated best practice standards, as adapted to provide environments supporting the highestquality health care for Service Members and their dependents.C. These criteria are subject to modification relative to equipment, medical practice, vendorrequirements, and subsequent planning and design. The final selection of the size and type ofmedical equipment is determined during the design process.D. The area for each room (NSF) in this chapter has been provided by the Military HealthSystem (MHS) Space Template Board.E. Calculation of the Exam Rooms in Functional Area 3: Urology Patient is derived fromworkload projections via the workload Input Data Statements as outlined below. Most of theremaining rooms in those functional areas and in Functional Area 2: Reception Area andFunctional Area 4: Support is determined based on the number of Exam Rooms generated byworkload. Mission, Staffing and Miscellaneous Input Data Questions drive the rest of the spacesin this chapter.F. Section 4: Input Data Questions and Section 5: Space Planning Criteria have beenimplemented and tested in SEPS II.G. Exam room capacity calculation is based on the following formula / parameters:Formula 1: Annual Room Workload Capacity(Operating Days per year)(Hours of Operation per Day)(Utilization Factor)Average Length of Encounter (ALOE)in Minutes60 MinutesUser-defined Value:1. Operating Days per Year: 232, 240 or 250 (default in SEPS: 240)2. Hours of Operation per Day: 6, 7, or 8 (default in SEPS: 8)5
DoD Space Planning CriteriaChapter 314: Urology ClinicJuly 1, 2017Fixed Value:Utilization Factor: 80%Calculation: Annual Workload for one Exam Room (Biofeedback Therapy):Formula 2: Project-Based Annual Room Workload Capacity:(𝟐𝟐𝟐𝟐𝟐𝟐 ��𝐢𝐢𝐢𝐢𝐢 𝐃𝐃𝐃𝐃𝐃𝐃𝐃𝐃 𝐩𝐩𝐩𝐩𝐩𝐩 𝐘𝐘𝐘𝐘𝐘𝐘𝐘𝐘)(𝟖𝟖 𝐇𝐇𝐇𝐇𝐇𝐇𝐇𝐇𝐇𝐇 𝐨𝐨𝐨𝐨 ��𝐎𝐎𝐎𝐎𝐎 𝐩𝐩𝐩𝐩𝐩𝐩 𝐃𝐃𝐃𝐃𝐃𝐃)(𝟎𝟎. 𝟖𝟖𝟖𝟖) 𝟏𝟏, 𝟓𝟓𝟓𝟓𝟓𝟓𝟔𝟔𝟔𝟔 ��𝐌𝟔𝟔𝟔𝟔 ��𝐌Minimum Annual Workload to generate an Exam Room: 20% of Annual Workload for oneExam Room.H. Workload based room calculation examples:1. Room Criteria Statement (Room 1):Minimum one if the projected annual clinic encounters is between 307 and 1,536; provide anadditional one for every increment of 1,536 projected annual clinic encounters greater than1,536; the minimum workload to generate an additional room is 307.a. Input Data Statement 1, Answer 1:How many annual clinic encounters are projected? (W) 4,700Step 1: Subtract the increment from the projected annual encounters to account for the“Minimum one” condition.4,700 – 1,536 3,164One room generatedStep 2: Divide the resulting value by the increment.3,164 2.051,536Two additional rooms generatedStep 3: Multiply the whole value (“2” in the previous step) by the increment.(2)(1,536) 3,072Step 4: Subtract Step 3 from Step 1.3,164 – 3,072 926
DoD Space Planning CriteriaChapter 314: Urology ClinicJuly 1, 2017Step 5: Compare Step 4 with the “minimum workload to generate an additional room” value;if higher, provide an additional room.92 307No additional rooms generated.Total number of rooms generated by 4,700 annual encounters: 3b. Input Data Statement 1, Answer 2:How many annual clinic encounters are projected? (W) 15,000Step 1: Subtract the increment from the projected annual encounters to account for the“Minimum one” condition.One room generated15,000 – 1,536 13,464Step 2: Divide the resulting value by the increment.Eight additional rooms generated13,464 8.761,536Step 3: Multiply the whole value (“8” in the previous step) by the increment.(8) (1,536) 12,288Step 4: Subtract Step 3 from Step 1.13,464 – 12,288 1,176Step 5: Compare Step 4 with the “minimum workload to generate an additional room” value;if higher, provide an additional room.1,176 307One additional room generated.Total number of rooms generated by 15,000 annual encounters: 102. Room Criteria Statement (Room 2):7
DoD Space Planning CriteriaChapter 314: Urology ClinicJuly 1, 2017Minimum two if the projected annual encounters is between 614 and 6,144; provide anadditional one for every increment of 3,072 projected annual encounters greater than 6,144; theminimum workload to generate an additional room is 614.a. Input Data Statement 2, Answer 1:How many annual clinic encounters are projected? (W) 12,500Step 1: Subtract the increment from the projected annual encounters to account for the“Minimum one” condition.12,500 – 6,144 ((3,072)(2)) 6,356Two rooms generatedStep 2: Divide the resulting value by the increment.6,356 2.063,072Two additional rooms generatedStep 3: Multiply the whole value (“2” in the previous step) by the increment.(2)(3,072) 6,144Step 4: Subtract Step 3 from Step 1.6,356 – 6,144 212Step 5: Compare Step 4 with the “minimum workload to generate an additional room” value;if higher, provide an additional room.212 614No additional rooms generated.Total number of rooms generated by 12,500 annual encounters: 4b. Input Data Statement 2, Answer 2:How many annual clinic encounters are projected? (W) 18,000Step 1: Subtract the increment from the projected annual encounters to account for the“Minimum one” condition.18,000 – 6,144 (3,072)(2) 11,8568
DoD Space Planning CriteriaChapter 314: Urology ClinicJuly 1, 2017Two rooms generatedStep 2: Divide the resulting value by the increment.11,856 3.853,072Three additional rooms generatedStep 3: Multiply the whole value (“3” in the previous step) by the increment.(3)(3,072) 9,216Step 4: Subtract Step 3 from Step 1.11,856 – 9,216 2,640Step 5: Compare Step 4 with the “minimum workload to generate an additional room” value;if higher, provide an additional room.2,640 614One additional room generated.Total number of rooms generated by 18,000 annual encounters: 69
DoD Space Planning CriteriaChapter 314: Urology ClinicJuly 1, 2017TABLE 1: WORKLOAD PARAMETER CALCULATION314: UROLOGY CLINICCLINICALENCOUNTERS /PROCEDURESGeneral UrologyUrodynamicsExam (NonInvasive)BiofeedbackTherapyAVERAGELENGTH OFANNUALCLINICWORKLOADENCOUNTER UTILIZATION PER D TOGENERATEONE ROOM(20%)6141580%6,1441,2296080%1,536307(*) Values in this column are representative and are based on an 8-hour per day and a 240day per year default value. SEPS calculates this value dynamically based on answers to InputData Statements.SECTION 3: PROGRAM DATA REQUIRED3.1. INPUT DATA STATEMENTS. Input Data Statements are based on questions aboutWorkload (W), Mission (M), Staffing (S) and Miscellaneous (Misc) information.1. How many annual Urology encounters are projected? (W)a. (1) Is the Urology Clinic authorized to operate outside the standard 8-hour per dayshift? (Misc)i. (2) Is the Urology Clinic authorized to operate a 7-hour per day shift?(Misc) (If not, a 6-hour per day shift will be used to calculate workloaddriven spaces)b. (3) Is the Urology Clinic authorized to operate outside the standard 240 days peryear? (Misc)i. (4) Is the Urology Clinic authorized to operate 250 days per year?(Misc) (If not, 232 days per year will be used to calculate workloaddriven spaces)2. How many annual Urodynamic encounters are projected? (W)3. How many annual Non-Invasive Urodynamics encounters are projected? (W)4. How many annual Biofeedback Therapy encounters are projected? (W)5. Is a Patient Education Room in Reception authorized? (Misc)6. Are Screening Rooms for the urology Patient Area authorized? (M) (If not, PatientScreening will take place in the Exam Rooms).7. How many Urology Airborne Infection Isolation Exam Rooms, greater than one, areauthorized by the MTFs Infection Control Risk Assessment (ICRA)? (Misc)8. How many Urology Telehealth Rooms, greater than one are authorized? (Misc)10
DoD Space Planning CriteriaChapter 314: Urology ClinicJuly 1, 20179. Is a Bariatric Exam Room authorized for the Urology Patient Area? (M)10. Is Sub-Waiting in Staff and Administration authorized? (Misc)11. Is a Conference Room for Urology Staff and Administration authorized? (Misc)12. Is a Patient Records Storage Room in Staff and Administration authorized? (Misc)13. How many Urology Clinic FTE positions are authorized? (S)a. How many Urology Clinic FTE positions are authorized to have a private office?(Misc)b. How many Urology Clinic FTE positions are authorized to have a shared office?(Misc)c. How many Urology Clinic FTE positions are authorized to have a cubicle? (Misc)d. How many Urology Clinic FTEs will work on peak shift? (Misc)14. Is a Graduate Medical Education program for Urology Clinic authorized? (M)a. How many Urology Clinic resident / student FTE positions are authorized? (S)11
DoD Space Planning CriteriaChapter 314: Urology ClinicJuly 1, 2017SECTION 4: SPACE PLANNING CRITERIAFor calculation of the number of Vending Machine areas, Public Toilets, CommunicationClosets, and Janitors Closets for this Chapter, please refer to DoD Space Planning CriteriaChapter 6.1: Common Areas.4.1. FA1: EXAM ROOM CALCULATION.1. Number of Exam Rooms (CALC1)0 NSFMinimum two if the projected annual General Urology Exam encounters is between614 and 6,144; provide an additional one for every increment of 3,072 projectedannual General Urology Exam encounters greater than 6,144; the minimum workloadto generate an additional Exam Room is 614. (Refer to Section 2).4.2. FA 2: RECEPTION.2. Waiting (WRC01)120 NSFMinimum NSF; provide an additional 60 NSF for every increment of four ExamRooms, of all types, plus Urodynamics Exam Rooms and Biofeedback TherapyRooms greater than four.3. Playroom (PLAY1)120 NSFProvide one for Urology Clinic.This space is provided to accommodate children's play activities, maybe an open oran enclosed area and should be included within or adjacent to Waiting.4. Reception (RECP1)120 NSFProvide one for Urology Clinic.Allocated NSF accommodates two FTEs.5. Kiosk, Patient Check-in (CLSC1)30 NSFProvide one for Urology Clinic.6. Patient Education (CLCS3)120 NSFProvide one for Urology Clinic if a Patient Education room is authorized.4.3. FA 3: PATIENT AREA.1. Screening (EXRG4)120 NSFMinimum one; provide an additional one for every increment of eight Exam Rooms,of all types, plus Urodynamics Exam Rooms, and Biofeedback Therapy Rooms,greater than eight if Screening Rooms are authorized.12
DoD Space Planning CriteriaChapter 314: Urology ClinicJuly 1, 20172. Laboratory, Urology (LBUR1)120 NSFProvide one for Urology Clinic.3. Toilet, Specimen Collection (TLTU1)60 NSFProvide one for Urology Clinic.4. Exam / Consult (EXR10)120 NSFProvide one for Urology Clinic.5. Exam Room, General (EXRG1)120 NSFCalculate the number of General Exam Rooms (refer to FA 1, Room 1). Minimumtwo; provide an additional one per each calculated General Exam Room, greater thantwo; deduct the Airborne Infection Isolation (AII) Bariatric Exam Rooms and theTelehealth Rooms.6. Toilet, Patient (TLTU1)60 NSFMinimum one; provide an additional one for every increment of eight General ExamRooms greater than eight.7. Exam Room, Airborne Infection Isolation (AII) (EXRG6)180 NSFMinimum one; provide an additional one per each Airborne Infection Isolation (AII)Exam Room, greater than one, authorized by the MTF’s Infection Control RiskAssessment (ICRA).The number of airborne infection isolation rooms shall be determined by the infectioncontrol risk assessment (ICRA), which shall be conducted during the early planningphase of a project. This room is part of the total number of workload driven examrooms.8. Toilet, Airborne Infection Isolation (TLTU1)60 NSFProvide one per each Airborne Infection Isolation Exam Room.9. Exam Room, Bariatric (EXB01)150 NSFProvide one if a Bariatric Exam Room is authorized for Urology Patient Area.This room is part of the total number of workload driven exam rooms.10. Toilet, Bariatric (TLTB1)75 NSFProvide one if a Bariatric Exam Room is authorized for Urology Patient Area.11. Telehealth Room (EXTH1)120 NSFMinimum one; provide an additional one per each Telehealth Room, greater thanone, authorized.This room is part of the total number of workload driven exam rooms.13
DoD Space Planning CriteriaChapter 314: Urology ClinicJuly 1, 201712. Exam Room, Urodynamics (EXUD1)180 NSFMinimum one if the projected annual Urology encounters is between 1,229 and6,144; provide an additional one for every increment of 6,144 projected annualUrology greater than 6,144; the minimum workload to generate an additionalUrodynamics Exam Room is 1,229. (Refer to Section 2)Non-invasive urodynamic flow testing takes place in this Exam Room.13. Toilet, Urodynamics (TLTU1)60 NSFProvide one per each Urodynamics Exam Room.14. Biofeedback Therapy Room (OPMH3)120 NSFProvide one for every increment of 1,536 projected annual Biofeedback Therapyencounters; the minimum workload to generate a room is 307. (Refer to Section 2)15. Toilet, Biofeedback (TLTU1)60 NSFMinimum one, provide one additional one for every increment of two BiofeedbackTherapy Room greater than two.4.4. FA4: SUPPORT.1. Utility Room, Clean (UCCL1)120 NSFMinimum NSF; provide an additional 30 NSF for every increment of eight ExamRooms, of all types, plus Urodynamics Exam Rooms, and Biofeedback TherapyRooms greater than eight.2. Utility Room, Soiled (USCL1)90 NSFMinimum NSF; provide an additional 30 NSF for every increment of eight ExamRooms, of all types, plus Urodynamics Exam Rooms, and Biofeedback TherapyRooms greater than eight.3. Alcove, Wheelchair (SRLW1)30 NSFProvide one for Urology Clinic.4. Storage, Equipment (SRSE1)120 NSFMinimum NSF; provide an additional 30 NSF for every increment of eight ExamRooms, of all types, plus Urodynamics Exam Rooms and Biofeedback TherapyRooms greater than eight.5. Alcove, Crash Cart (RCA01)30 NSFProvide one for Urology Clinic.6. Alcove, Portable Imaging (XRM01)30 NSFProvide one for Urology Clinic.14
DoD Space Planning CriteriaChapter 314: Urology ClinicJuly 1, 20174.5. FA 5: STAFF AND ADMINISTRATION.1. Office, Department / Clinic Chief (OFA04)120 NSFProvide one for Urology Clinic.2. Sub-Waiting (WRC03)60 NSFProvide one for Urology Clinic if authorized.3. Office, NCOIC / LCPO / LPO (OFA04)120 NSFProvide one for Urology Clinic.4. Team Collaboration Room (WRCH1)120 NSFMinimum one; provide an additional one for every increment of four Exam Rooms,of all types, plus Urodynamics Exam Rooms and Biofeedback Therapy Room greaterthan eight.5. Office, Private (OFA04)120 NSFProvide one per each Urology FTE position authorized to have a private office.6. Office, Shared (OFA05)120 NSFProvide one for every increment of two Urology FTE positions authorized to have ashared office.7. Cubicle (OFA03)60 NSFProvide one per each Urology FTE position authorized to have a cubicle.These cubicles may be collocated in a shared space or dispersed as required.8. Storage, Patient Records (FILE1)120 NSFProvide one if Patient Records storage authorized.9. Conference Room (CRA01)240 NSFMinimum NSF if a Conference Room for the Urology Staff and Administration isauthorized; provide an additional 60 NSF if the total number of FTE positionsauthorized is greater than ten.Planner must determine adequacy and availability of existing Conference Room spaceand the ability to optimize resources by sharing Conference Room space with otherdepartments.10. Copy /Office Supply (RPR01)120 NSFProvide one for Urology Clinic.15
DoD Space Planning CriteriaChapter 314: Urology ClinicJuly 1, 201711. Lounge, Staff (SL001)120 NSFMinimum NSF if the number of Urology FTEs working on peak shift is ten; providean additional 60 NSF for every increment of five FTEs working on peak shift greaterthan ten; maximum 360 NSF.12. Toilet, Staff (TLTU1)60 NSFMinimum one; provide an additional one for every increment of fifteen Urology FTEpositions working on peak shift greater than fifteen.13. Lockers, Personal Property (LR001)30 NSFMinimum NSF; provide an additional 30 NSF for every increment of four UrologyFTE positions not assigned a private office, a shared office or a cubicle greater thaneight.4.6. FA 6: GME EDUCATION / TRAINING.1. Office, Residency Program Director (OFA04)120 NSFProvide one if a Urology Graduate Medical Education (GME) is authorized.2. Resident Collaboration Room (WKTM1)240 NSFMinimum NSF if a Urology Graduate Medical Education (GME) is authorized;provide an additional 60 NSF per each Resident / Student FTE position authorizedgreater than two.Minimum NSF accommodates two residents, and a collaboration / reference area.3. Conference /Classroom (CRA01)240 NSFProvide one if a Urology Graduate Medical Education (GME) is authorized and if thenumber of Resident / Student FTE positions authorized is greater than five.16
DoD Space Planning CriteriaChapter 314: Urology ClinicJuly 1, 2017SECTION 5: PLANNING AND DESIGN CONSIDERATIONSThe following design considerations are intended to provide planners and designers withguidance on how to follow world-class and evidence-based design strategies for new andrenovation of existing healthcare facilities. For a more comprehensive list, refer to the WorldClass Checklist (https://facilities.health.mil/home/). Also refer to Outpatient Facilities of the FGIGuidelines for Design and Construction of Hospitals and Outpatient Facilities by the FacilityGuidelines Institute (FGI Guidelines) for additional information.5.1. NET-TO-DEPARTMENT GROSS FACTOR. The net-to-department gross factor(NTDG) for the Urology Clinic is 1.35 This number when multiplied by the programmed netsquare foot (NSF) area determines the departmental gross square feet. This factor accounts forthe space occupied by internal department circulation and interior partitions and otherconstruction elements not defined by the net square foot area. Refer to UFC 4-510-01, and DoDSpace Planning Criteria Chapter 130: Net to Gross Conversion Factors.5.2. RECEPTION AREA.a. Where possible, centralized intake should be considered where multiple clinics are colocated.b. Visual and auditory privacy is required at intake, vitals collection, and schedulingactivities.c. The Playroom shall be constructed of surfaces and materials that are easy to clean anddurable (nonporous and smooth).5.3. PATIENT AREAS.a. Consider placing high volume, quick turn encounters near the front of the clinical area.b. Complete visual privacy for patients in examination, treatment and procedure areas is acritical design consideration.5.4. OTHER DESIGN CONSIDERATIONS.a. Provide flexible, standardized and modular blocks of clinic space that include dedicatedzones (e.g. intake/waiting, exam room, support core, administrative core, procedure anddiagnostic core, etc.).b. Functional areas should be designed to provide flexibility in order to accommodate avariety of patient visit types and specialties. Consider standardized modules so thatclinics can use available adjacent space as demand fluctuates from one clinic to the next.c. Design space to foster effective team collaboration, especially important in innovativecare delivery models, such as the patient-centered medical home model (PCMH).17
DoD Space Planning CriteriaChapter 314: Urology ClinicJuly 1, 2017Locating the team collaboration rooms and conference rooms close to individual spaceswill promote problem solving.d. Collocate clinics and inpatient units with the same specialty when possible.18
DoD Space Planning CriteriaChapter 314: Urology ClinicJuly 1, 2017SECTION 6: FUNCTIONAL RELATIONSHIPS(INTRADEPARTMENTAL)6.1. FUNCTIONAL DIAGRAM. The diagram below illustrates intradepartmentalrelationships among key areas / spaces within the Urology Clinic. The diagram is necessarilygeneric. The planner shall use this as a basis for design only and shall consider project-specificrequirements for each Military Treatment Facility.19
DoD Space Planning CriteriaChapter 314: Urology ClinicJuly 1, 2017GLOSSARYG.1. DEFINITIONSAirborne Infection Isolation Room (AII): Formerly called negative pressure isolation room,an AII Room is a single-occupancy patient-care room used to isolate persons with certainsuspected or confirmed infections. Examples are tuberculosis, measles, and chicken pox.Environmental factors are controlled in AII Rooms to minimize the transmission of infectiousagents that are usually spread from person-to-person by droplet nuclei associated with coughingor aerosolization of contaminated fluids.Authorized: This document uses the term “authorized” to indicate that, during a project’sspace plan development, a planner shall seek approval from the appropriate official in the chainof command to activate certain spaces or certain groups of spaces. Typical components that mayrequire authorization are certain programs or services that activate Functional Areas (e.g., GME);office spaces (e.g., FTE position); specialized rooms (e.g., Hybrid OR) or other spaces (e.g., OnCall Room). Typically, Mission, Staffing and Miscellaneous Input Data Statements requireauthorization, while directly and indirectly workload driven rooms / spaces do not.Average Length of Encounter (ALOE): In these space criteria, an encounter is defined as aface-to-face professional contact between a patient and a provider vested with responsibility fordiagnosing, evaluating, and treating the patient’s condition. The Length of Encounter is the timebetween set-up and clean-up of the Exam Room. The Average Length of Encounter is used tocapture variations in Length of Encounter among similar clinical encounters that will take placein an Exam Room.Bariatrics: Bariatrics is the branch of medicine that deals with the causes, prevention, andtreatment of obesity. A bariatric patient is one that is severely obese, overweight by 100 to 200lbs, or having a body weight of greater than 300 lbs. A Body Mass Index (BMI) of greater than40 is considered bariatric.Bariatric Patient Exam Room: This room is sized and equipped to accommodate the bariatricpatient and their family member(s). It is sized for easier access. Minimum door width should be4 feet to accommodate bariatric wheelchairs, and a minimum of a 6 feet turning radius should beprovided. When provided, these rooms should be located towards the front (entrance) of theclinical suite.Bariatric Patient Toilet: This space is the bathroom for the bariatric patient. Planner shouldrefer to the FGI Guidelines for the preferred bariatric design solutions for this room. Thisbathroom should be located proximate to the Bariatric Patient Exam / Treatment Room;however, it is not solely dedicated to the bariatric patient. It may be used by other patients foradded flexibility.Biofeedback Therapy: Biofeedback is a simple painless teaching technique, providingpeople with instant feedback about a particular function of their body. In urology, it is often used20
DoD Space Planning CriteriaChapter 314: Urology ClinicJuly 1, 2017with patients who have pelvic muscle dysfunction, which can lead to symptoms such asincontinence, urgency or frequency of urination, difficulty emptying the bladder or pelvic pain.External sensors are placed on the patient’s abdomen, and the sensors are connected to acomputer.Clean Utility Room: This room is used for the storage and holding of clean and sterilesupplies. Clean linen may be stored in a designated area in the clean utility room if space is notprovided in a separate room or in an alcove.Cubicle: A cubicle is a partially enclosed workspace, separated from neighboringworkspaces by partitions. Managers and other staff with no supervisory responsibilities as wellas part-time, seasonal, and job-sharing staff may qualify for a cubicle.Encounter: A contact between an eligible beneficiary and a credentialed provider. Anencounter may consist of examination, diagnosis, treatment, evaluation, consultation orcounseling or a combination of the above. The encounter may take place in a clinic, bytelephone, computer, or in other treatment or observation areas. Encounter volume used togenerate exam room requirements should not include telephone encounters.Exam / Consult Room: This is a consultation room for family members to meet withphysicians or other providers privately and is ideally located near the waiting room.Full-Time Equivalent (FTE): A staffing parameter equal to the amount of time assigned toone full time employee. It may be composed of several part-time employees whose total timecommitment equals that of a full-time employee. One FTE equals a 40-hour per week workload.The FTE measure may also be used for specific workload staffing para
a. (1) Is the Urology Clinic authorized to operate outside the standard 8-hour per day shift? (Misc) i. (2) Is the Urology Clinic authorized to operate a 7-hour per day shift? (Misc) (If not, a 6-hour per day shift will be used to calculate workload driven spaces) b. (3) Is the Urology Clinic authorized to operate outside the standard 240 days .
