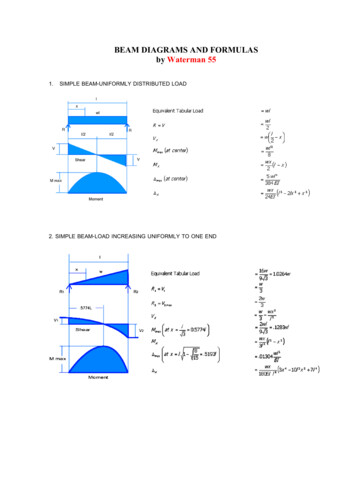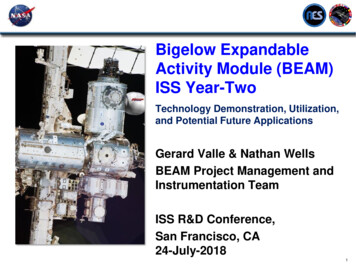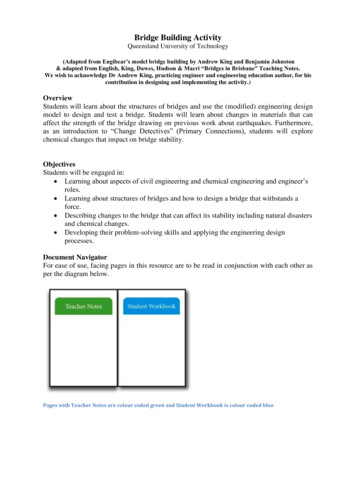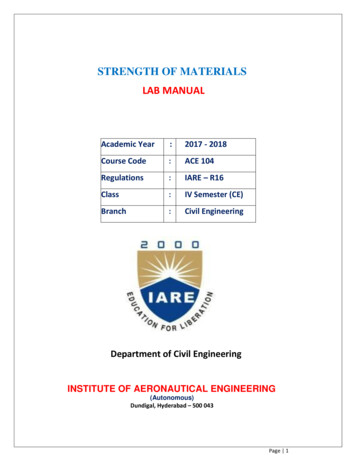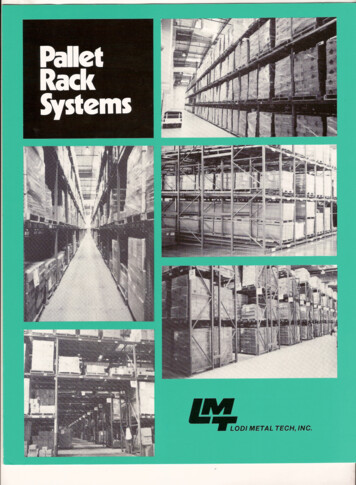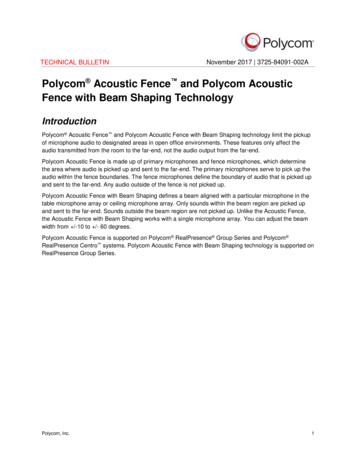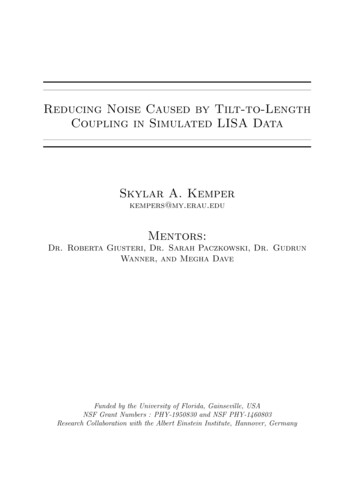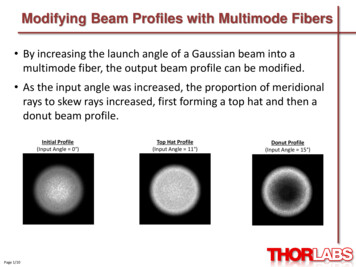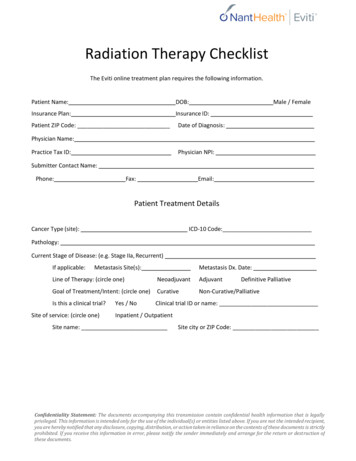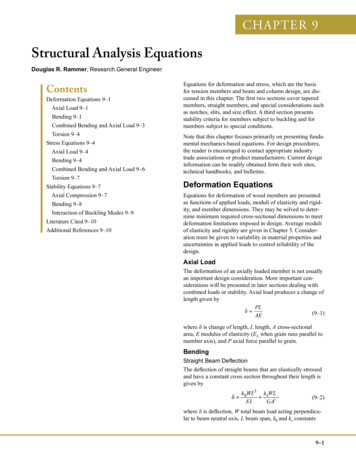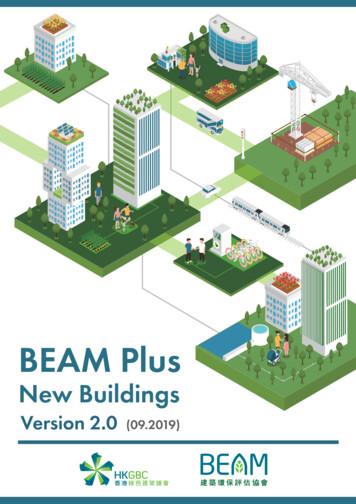
Transcription
BEAM Plus New Buildings Version 2.0Table of ContentsTable of Contents1. Introduction11.1Overview11.2Framework51.3Summary of Credits82. Integrated Design and Construction Management (IDCM)34IDCM P1Sustainability Champions – Project36IDCM P2Environmental Management Plan39IDCM P3Timber Used for Temporary Works42IDCM 1Sustainability Champions - Design44IDCM 2Complimentary Certification47IDCM 3Integrated Design Process50IDCM 4Life Cycle Costing58IDCM 5Commissioning60IDCM 6Sustainability Champions - Construction64IDCM 7Measures to Reduce Site Emissions66IDCM 8Construction and Demolition Waste Recycling74IDCM 9Construction IAQ Management79IDCM 10Considerate Construction82IDCM 11Building Management Manuals85IDCM 12Operator Training plus Chemical Storage and Mixing Room89IDCM 13Digital Facility Management Interface92IDCM 14Occupant Engagement Platform95IDCM 15Document Management System96IDCM 16BIM Integration99IDCM 17Design for Engagement and Education on Green Buildings103Copyright 2019 BEAM Society Limited. All rights reserved
BEAM Plus New Buildings Version 2.03. Sustainable Site (SS)Table of Contents105SS P1Minimum Landscaping Requirements108SS 1Pedestrian-oriented and Low Carbon Transport111SS 2Neighbourhood Amenities120SS 3Building Design for Sustainable Urbanism125SS 4Neighbourhood Daylight Access129SS 5Noise Control for Building Equipment132SS 6Light Pollution Control134SS 7Biodiversity138SS 8Urban Heat Island Mitigation143SS 9Immediate Neighbourhood Wind Environment154SS 10Outdoor Thermal Comfort157SS 11Stormwater Management161SS 12Design for Climate Change Adaptation1644. Materials and Waste (MW)166MW P1Minimum Waste Handling Facilities167MW 1Building Re-use170MW 2Modular and Standardised Design172MW 3Prefabrication174MW 4Design for Durability and Resilience177MW 5Sustainable Forest Products181MW 6Recycled Materials183MW 7Ozone Depleting Substances186MW 8Regional Materials190MW 9Use of Certified Green Products192MW 10Life Cycle Assessment197MW 11Adaptability and Deconstruction199MW 12Enhanced Waste Handling Facilities204Copyright 2019 BEAM Society Limited. All rights reserved
BEAM Plus New Buildings Version 2.05. Energy Use (EU)Table of Contents208EU P1Minimum Energy Performance210EU 1Low Carbon Passive Design214EU 2Reduction of CO2 Emissions223EU 3Peak Electricity Demand Reduction234EU 4Metering and Monitoring238EU 5Renewable and Alternative Energy Systems244EU 6Air-Conditioning Units249EU 7Clothes Drying Facilities252EU 8Energy Efficient Appliances2556. Water Use (WU)257WU P1Minimum Water Saving Performance259WU 1Annual Water Use262WU 2Water Efficient Irrigation264WU 3Water Efficient Appliances268WU 4Water Leakage Detection269WU 5Twin Tank System270WU 6Cooling Tower Water272WU 7Effluent Discharge to Foul Sewers274WU 8Water Harvesting and Recycling2777. Health and Wellbeing (HWB)285HWB P1Minimum Ventilation Performance287HWB 1Healthy and Active Living293HWB 2Biophilic Design295HWB 3Inclusive Design300HWB 4Enhanced Ventilation303HWB 5Waste Odour Control310Copyright 2019 BEAM Society Limited. All rights reserved
BEAM Plus New Buildings Version 2.0Table of ContentsHWB 6Acoustics and Noise312HWB 7Indoor Vibration319HWB 8Indoor Air Quality321HWB 9Thermal Comfort326HWB 10Artificial Lighting332HWB 11Daylight336HWB 12Biological Contaminations3388. Innovations and Additions (IA)IA 1 – 10Innovations and Additions9. Appendix340341343Appendix 1 – Glossary343Appendix 2 – EU 2 Path 1 (Performance Approach)352Appendix 3 – EU 2 Path 2 (Prescriptive Approach)372Appendix 4 – Space Type376Appendix 5 – Stormwater Detention Systems O&M Checklist378Note:The proponent is cautioned that the supporting information for credit claim has to betaken at the material time, which needs to be captured during the process and cannotbe done retrospectively.Copyright 2019 BEAM Society Limited. All rights reserved
BEAM Plus New Buildings Version 2.01.IntroductionIntroduction1.1 OverviewBEAMBuilding Environmental Assessment Method (BEAM) Plus is acomprehensive environmental assessment tool for buildings which is carriedout on a voluntary basis. It defines the best practice criteria for a range ofsustainability issues across the whole life-cycle of buildings and projects,such as how buildings should be designed, constructed and operated, etc.Recognised as one of the world’s leading green building assessment tools,it provides a comprehensive set of performance standards that can bepursued by developers and owners.Owned and operated by the BEAM Society Limited (BSL), BEAM Plus NewBuildings is one of the BEAM Plus rating tools that cover the design andconstruction of new buildings.Based on the credit achievement where the standard or definedperformance criteria are satisfied, the project will be graded Platinum, Gold,Silver or Bronze, to reflect the overall performance.BEAM PlusNew BuildingsVersion 2.0(NB v2.0)The upgraded BEAM Plus New Buildings Version 2.0 (NB v2.0) aims to bepractical, clear and standardised in defining the key elements of greenbuildings including health and wellbeing, hygiene, site impacts, use ofmaterials, water quality, energy efficiency, indoor environmental quality, etc.During the upgrade process, the following fundamentals were established:Above Statutory Requirements – Requirements for prerequisites and creditsshould be set above the statutory requirements.Adaptability – Routes for standard and bespoke building types should beestablished. Requirements for standard building types should be betterdefined with more assurance of the applicability of the criteria.Certainty – Requirements should be clearly defined to reduce ambiguity andpromote better certainty in the assessment process. Submittal requirementsshould be standardised as far as practicable.Practicality – Standards should be achievable with respect to state-of-theart of the building industry to promote wider adoption of green buildingpractices yet pose reasonable challenges for better quality, performanceand cost-effectiveness. Submittal requirements at Provisional AssessmentStage should be practicable with respect to normally available designinformation at the design stage in a typical project timeframe.It is envisaged that these fundamentals form the basis of the holistic greenbuilding performance indicators which suitably integrate different greenfeatures into a user-friendly assessment tool.BEAM SocietyLimited(BSL)BEAM is owned and operated by BSL, an independent non-profit publicbody whose membership is drawn from many professional and interestgroups in Hong Kong’s building construction and real estate sectors. BSLis committed to developing and implementing the BEAM assessment tools,assessing green buildings and training professionals.Hong Kong GreenBuilding Council(HKGBC)HKGBC was established in 2009 as Hong Kong’s industry body thatcoordinates efforts towards green building. HKGBC certifies BEAM Plusprojects, accredits BEAM Professional (BEAM Pro), BEAM Affiliate (BA) andBEAM Assessors (BAS).1Copyright 2019 BEAM Society Limited. All rights reserved
BEAM Plus New Buildings Version 2.0Development ofBEAM Plus NBVersion 2.0IntroductionThe development of BEAM Plus NB v2.0 was led by a BSL SteeringCommittee comprising industry practitioners and experts. Industrystakeholders have been consulted via engagement workshops for feedbackand opinion on areas including but not limited to the overall framework,performance categories and their relative emphasis, assessment criteria,submission requirement and grading methodology. The SteeringCommittee comprises:Convener – Sr Kenneth ChanMembers – Prof CS Poon; Ir CS Wong; Mr John Herbert; Mr KM So; MsSusan Leung; Dr TT Chow; Mr Benny Au; Mr Alex Leung; Mr Justin Li; MrJoel Chan Cho-sing; Ir Kim Tang Cheuk; Sr Kenneth Yun Ying Kit; Mr TakYip Wong; Dr Ivan Fung; Prof Jack Cheng; Dr Ren Chao; Ir Clarence TzeKa-yan; Mr Dominic Lam; Mr Keith YUE; Mr Kevin Ng; Ir CF Leung; ProfDaniel WT Chan; Ir Dr Raymond Yau; Mr Ryan Lee; Dr Benny Chow; MrMartin Wan; Ir Victor CheungAdvisors – Ms Alice LF Yeung; Ms Karen Cheung; Mr Patrick Chan; Mr K.C.Lo; Dr Lau Kwok Keung; Mr Stephen Yim Yu-chau; Ms Irene TongDisclaimerBEAM Plus has been prepared with the assistance and participation ofmany individuals and representatives from various organisations. Theoutcome represents a general consensus, but unanimous support fromeach and every organisation and individual consulted is not implied. TheBEAM Plus documentation shall be revised on a regular basis and asfrequently as necessary. BSL reserves the right to amend, update andchange this Manual from time to time without prior notice. Where changesin regulations necessitate changes to the assessment criteria, they will beissued to all parties involved in an assessment and will be announced inthe BSL’s website. An appropriate transitional period shall be allowed forprojects undergoing assessment process.It should be noted that none of the parties involved in the funding of BEAM,including BSL and its members, provide any warranties or assume anyliability or responsibility to the users of BEAM, or any third parties for theaccuracy, completeness or use of, or reliance on, any information containedin BEAM, or from any injuries, losses, or damages arising out of such useor reliance.As a condition of use, users covenant not to sue, and agree to waive andrelease BSL and its members from any and all claims, demands and causesof actions for any injuries, losses and damages that users may now orhereafter have a right to assert against such parties as a result of the useof, or reliance of BEAM.LimitationsBSL does not endorse any self-assessed grading awarded by the use ofBEAM Plus for New Buildings.HKGBC offers a formal certification process of grading, this serviceprovides independent third-party review of credits claimed to ensure allcredits can be demonstrated to be achieved by the provision of thenecessary documentary evidence. The use of BEAM Plus for New Buildingswithout formal certification does not entitle the user or any other party topromote any grading awarded.Application andEligibilityBEAM Plus NB v2.0 covers the design, construction and associated testingand commissioning of all types of new buildings, from small single buildingto large buildings, including but not limited to commercial, educational,2Copyright 2019 BEAM Society Limited. All rights reserved
BEAM Plus New Buildings Version 2.0Introductiongovernment, industrial, office and residential buildings, hotels and shoppingcentres, etc.The assessment needs to cover various types of premises contained withinthe development and may involve premises that are only a ‘shell’ or arefitted-out. Whatever the circumstances, assessment focuses on what thedesigner, builder and commissioning agent achieve. Assessment of someaspects of performance may be type dependent, or not feasible for variousreasons, so the number of applicable credits and their aggregation will vary.BEAM Plus does not assess any unauthorised or any unauthorised portionsof any buildings, i.e. any buildings or building works not complying with theBuildings Ordinance. In case any non-compliance works or unauthorisedportions in a building are reported, both HKGBC and BSL reserve the rightto deprive the awarded rating from the Applicant.AssessmentBoundariesThe Applicant shall define the project boundary to undergo the BEAM Plusassessment. The project boundary needs not necessarily follow the siteboundary of the development, which however, should be consistentthroughout the project assessment.CertificationFrameworkAssessment under BEAM Plus for New Buildings covers the demolition,planning, design, construction and commissioning of a building and shouldbe initiated in the early stages of project development. BEAM Plus for NewBuildings aims to reduce the environmental impacts of new buildings whileimproving the quality and user satisfaction, by the adoption of the besttechniques available within reasonable cost.A notable attribute of BEAM Plus for New Buildings, as compared with othermostly used schemes elsewhere, is that an assessment for new buildings isnot finalised until a building is completed, ensuring that ‘green’ and‘sustainable’ design features are actually implemented, and constructionpractice meets the required performance standards. Besides being in theinterests of the Client and tenant in certifying the actual performance of thefinished product, this approach also serves to ‘dovetail’ assessment withBEAM Plus Existing Buildings and Interiors. It would be expected that abuilding graded under BEAM Plus for New Buildings and suitably operated,maintained and renovated would achieve a similar grade under other BEAMPlus certification schemes.Certification ProcessIndependent BEAM Assessors (BAS) or BSL inhouse BAS would beassigned to each project to undertake the assessment works. TheTechnical Review Committee (TRC) of BSL will review the assessmentreports done by the BAS and endorse the assessment results, followed bythe issuance of certification by the HKGBC. Detail assessment procedurescan be found in the BEAM Plus Project Assessment Procedures Manualwhich is available in HKGBC and BSL websites.BEAM Professional/AffiliateBEAM Professional (BEAM Pro)/ Affiliate mentioned in this manual shouldprocess the valid credential for BEAM Plus New Buildings version 2.0 forfacilitating the certification process and to ensure the compliance of relevantcredit requirements.Site AuditBSL shall, in due course after consultation with stakeholders, institute arandom site audit mechanism as part of the verification processes. Detailswill be given in an Audit Manual yet to be issued. Audit will be conductedonly after the official publication of the Audit Manual and formalimplementation of the audit mechanism.3Copyright 2019 BEAM Society Limited. All rights reserved
BEAM Plus New Buildings Version 2.0IntroductionDocumentationThe Applicant has the obligation to provide evidence to demonstrate creditcompliance. In NB v2.0, only sufficient amount of material (by way ofexample) is required to be submitted. However, the Applicant must makesure all supporting information is timely collected and properlydocumented. Just in case when the BEAM assessor considers itnecessary to demand additional material of the same sort for clarification,the Applicant is obligated to produce such material upon request.Certification FeeBEAM Plus certification fee comprises 2 parts, namely Registration Fee andAssessment Fee which are payable to HKGBC and BSL respectively.Details on the fee structure can be found in the HKGBC and BSL websites.Credit InterpretationRequest(CIR)CIR is designed to allow project teams to obtain specific guidance onwhether certain BEAM Plus credits can be fulfilled pertaining to the specialdesign of a project. Details on CIR can be found in HKGBC and BSLwebsitesAppealThe Applicants may submit an appeal on an individual credit if they disagreeto and/ or do not accept the decision made by the BSL. More details can befound in the HKGBC and BSL websites.4Copyright 2019 BEAM Society Limited. All rights reserved
BEAM Plus New Buildings Version 2.0Framework1.2 FrameworkCredit PerformanceCategoriesDifferent assessment methods assign their credits under different categoriesaccording to the preferences of the tool developer. In BEAM Plus NB v2.0, creditsare grouped into the following categories:i.ii.iii.iv.v.vi.vii.Integrated Design and Construction Management (IDCM);Sustainable Sites (SS);Materials and Waste (MW);Energy Use (EU);Water Use (WU);Health and Wellbeing (HWB); andInnovations and Additions (IA).While BEAM Plus NB v2.0 adopts similar categories in other BEAM Plus tools, thenumber and nature of credits within each category are specific to the context ofHong Kong and new building projects.Integrated Designand ConstructionManagement(IDCM)IDCM focuses on the integration between design and operation, integrated designbetween design team members and client, and integration throughout thedevelopment process from design to construction. The core objectives of IDCMare as follows:i.ii.iii.iv.Sustainable Sites(SS)SS focuses on the design and planning issues, and the integration ofneighbourhood and site location. The core objectives of SS are as follows:i.ii.iii.iv.Materials and Waste(MW)Integrated Design Process;Green Construction Practices; andSmart Design and Technologies.Design for Engagement and Education on Green BuildingsNeighbourhood Integration;Biodiversity Enhancement;Bioclimatic Design; andClimate Resilience and Adaptability.MW focuses on the minimisation of operational materials and waste. The coreobjectives of MW are as follows:i. Efficient Use of Materials;ii. Selection of Materials; andiii. Waste Reduction.Energy Use(EU)EU focuses on the reduction of building operation energy consumption. It is energyperformance based and seeks to encourage quality passive design. The coreobjectives of EU are as follows:i. Energy Use Reduction and Control;ii. Renewable and Alternative Energy Systems; andiii. Energy Efficient Equipment.5Copyright 2019 BEAM Society Limited. All rights reserved
BEAM Plus New Buildings Version 2.0Water Use(WU)FrameworkWU focuses on the reduction of water consumption. The core objectives of WUare as follows:i. Water Conservation;ii. Effluent; andiii. Water Harvesting and Recycling.Health and Wellbeing(HWB)HWB focuses on the human environmental quality. It is designed to expand thescope of previous indoor environmental quality (IEQ) category and absorb humancentric design elements. The core objectives of HWB are as follows:i. Design for Green Living;ii. Inclusive Design; andiii. Indoor Environmental Quality.Innovations andAdditions(IA)IA focuses on promoting and rewarding true innovations. The core objectives of IAare as follows:i.ii.Innovation Techniques; andInnovation Challenges.Credit AllocationCredits have been broadly allocated to each assessment criterion by taking intoaccount the other internationally recognised green building assessment tools aswell as the sensitivity analysis and the comments received during the stakeholderengagement workshops.Category WeightingHaving reviewed the local and international assessment schemes and otherrelevant information, a percentage of weighting for each environmentalperformance category has been assigned to reflect its importance and the globaltrends as %7%22%PrerequisitesThe Applicant must demonstrate that all the pre-requisites are achieved.Otherwise, the project will be graded as “Prerequisite(s) Not Achieved”.Bonus Credit &Additional BonusCreditThe bonus credits and additional bonus credits in NB v2.0 are counted under thecorresponding categories. A factor of 1.2 is applied in score calculation for theattainment of bonus credits and additional bonus credits.Bonus credits are independent from the normal credit(s) under the same credititem. They can be achieved regardless of the success or failure in attaining thenormal credit(s). Whereas the additional bonus credits are dependent on thenormal credit(s) under the same credit item. The award of normal credit(s) is theprerequisite for attaining the additional bonus credits.The maximum possible score under each category is 100%.IA CreditThe IA credits in NB v2.0 are counted towards the total number of credits qualifyingfor an award classification. A maximum of 10 IA credits could be submitted forachieving a higher score in the assessment.6Copyright 2019 BEAM Society Limited. All rights reserved
BEAM Plus New Buildings Version 2.0Determination ofOverall GradeFrameworkThe final certificate grading for projects certified under BEAM Plus NB v2.0 issubject to the following conditions:i. Satisfying all pre-requisites;ii. Achieving overall score required; andiii. Obtaining minimum percentage (%) for each category listed below.GradePlatinumGoldSilverBronzeMinimum Percentage forEach Category20%20%20%20%Total Score 75% 65% 55% 40%If a project can comply with all the applicable pre-requisites but cannot reach thethreshold of Bronze rating, it will be graded as “Pre-requisites Achieved”. In casethe project fails to demonstrate compliance with any one of the applicable prerequisites, it will be graded as “Pre-requisite(s) Not Achieved”.7Copyright 2019 BEAM Society Limited. All rights reserved
BEAM Plus New Buildings Version 2.0Summary of Credits1.3 Summary of CreditsSection2IDCM P1IntegratedDesign ions ProjectCredit RequirementExtent ofApplicationCredit25 14BONUSPrerequisite achieved for demonstratingthat an accredited BEAM Professional(BEAM Pro) with a valid credential forBEAM Plus New Buildings v2.0 isengaged as the project BEAM Pro of theconsultant team.All buildingsRequiredAll buildingsRequiredThe project BEAM Pro shall:1) Act as the point of contact with theHong Kong Green Building Counciland the BEAM Society Limited foradministrative matters relating toBEAM Plus certification;2) Participate as one of the key projectteam members in the design andconstruction stages, with assistanceof the Construction BEAM Pro (andAffiliates, if any) defined under IDCM6 if any, to oversee the submissionmaterials are in the compliance withrelevant requirements of the BEAMPlus Manual. The project BEAM Promay also assume other roles in theconsultant team of the project;3) Create a BEAM Plus NB CertificationChecklist including project goals,performance and BEAM Plus targetrating;4) Provide guidance to the project andconstruction teams regarding BEAMPlus principles, structure, timing,certificationprocessandrequirements of credits; and5) Advise the Client on relevantprofessionalsorpartiesonrespective tasks to address relevantBEAMPluscertificationrequirements.IDCM P2EnvironmentalManagementPlanPrerequisite achieved for demonstratingthat an Environmental ManagementPlan has been properly prepared.8Copyright 2019 BEAM Society Limited. All rights reserved
BEAM Plus New Buildings Version 2.0SectionSummary of CreditsCredit RequirementIDCM P3Timber Usedfor TemporaryWorksPrerequisite achieved for demonstratingthat no virgin forest products are used fortemporary works.IDCM 1SustainabilityChampions Design1 credit for at least two (2) members fromat least two (2) applicable core designdisciplines shall be accredited BEAMProfessionals with valid credentials forBEAM Plus NB v2.0 for Projectsintending to achieve a Bronze rating orabove.Extent ofApplicationAll buildingsCreditRequiredAll buildings1 1additionalBONUSAll buildings thatare applicable forrespective BEAMPlus certificationtools.3 BONUS1 additional BONUS credit for at leastone (1) additional member, from anapplicable core design disciplinedifferent from the disciplines counted inthe above credit, shall be an accreditedBEAMProfessionalwithvalidcredentials for BEAM Plus NB v2.0;Alternatively,At least two (2) additional members, ofan applicable core design disciplinedifferent from the disciplines counted inthe above credit, shall be accreditedBEAM Affiliates with valid credentials forBEAM Plus NB v2.0.IDCM 2ComplimentaryCertification(a) BEAM Plus Neighbourhood (ND)1 BONUS credit where the project iscertified by BEAM Plus Neighbourhood(ND) certification.(b) BEAM Plus Interiors (BI)1 BONUS credit for preparing the Projectfor BEAM Plus Interiors (BI) certification.(c) BEAM Plus Existing Buildings (EB)1 BONUS credit for preparing the projectfor BEAM Plus Existing Buildings (EB)certification (comprehensive scheme).IDCM 3IntegratedDesign Process(a) Early Consideration(s) of IntegratedBuilding Design Process1 credit for consideration of theintegrated design process regardingwhole-system thinking to explore theinterrelationships among green buildingdesign strategies and systems in theconceptual design stage.All buildings41 additional credit for organising at leastone multi-disciplinary design charrette toformulate passive and active design9Copyright 2019 BEAM Society Limited. All rights reserved
BEAM Plus New Buildings Version 2.0SectionSummary of CreditsCredit RequirementExtent ofApplicationCreditstrategies in the conceptual/ schematicdesign stages.(b) Early Design Consideration ofBuildability/ Constructability1 credit for early design consideration ofbuildability to ease construction andsave on-site materials/ labour beforecompletion of the design developmentstage.(c) Design Consideration of Operationand Maintenance1 credit for design consideration of thelong-term operation and maintenanceneeds of the building and its engineeringservices.IDCM 4Life CycleCosting1 credit for conducting life cycle costingfor active systems.All buildings1IDCM 5Commissioning2 credits for demonstrating (a) theappointment of commissioning authority(CxA) before tender stage and (b)providing a commissioning plan.1 credit for providing a commissioningreview report before construction asdescribed in part (c).All buildings4All buildings11 credit for providing commissioningreports as described in part (d).IDCM 6SustainabilityChampions Construction1 credit for at least two (2) accreditedBEAMProfessionalswithvalidcredentials for BEAM Plus NewBuildings v2.0 are engaged by the main/lead contractor for the project intendingto achieve a Bronze rating or above.Alternatively,1 credit for at least one (1) accreditedBEAM Professional and two (2)accredited BEAM Affiliates, with validcredentials for BEAM Plus NewBuildings v2.0 are engaged by the main/lead contractor of the project intending toachieve a Bronze rating or above.10Copyright 2019 BEAM Society Limited. All rights reserved
BEAM Plus New Buildings Version 2.0SectionIDCM 7Measures toReduce SiteEmissionsSummary of CreditsCredit Requirement(a) Minimisation of Air Pollution1 credit for providing adequatemonitoring and mitigation measures tominimizeairpollutionduringconstruction (demolition and foundationare included, if any).Extent ofApplicationAll buildingsCredit4(b) Minimisation of Noise Pollution1 credit for providing adequatemonitoring and mitigation measures tominimizenoisepollutionduringconstruction (demolition and foundationare included, if any).(c) Minimisation of Water Pollution1 credit for providing adequatemonitoring and mitigation measures tominimizewaterpollutionduringconstruction (demolition and foundationare included, if any).(d) Minimisation of Light Pollution1 credit for providing adequate mitigationmeasures to minimize light pollutionduring construction (demolition andfoundation are included, if any).IDCM 8Constructionand DemolitionWasteRecycling(a) Demolition Waste Recycling1 credit for demonstrating compliancewith the Waste Management Plan andthe application of proactive wastemanagementprovisionsduringdemolition; and recycling at least 15% ofdemolition waste.1 additional BONUS credit fordemonstration of recycling at least 30%of demolition waste.IDCM 8aAll buildingsrequiringdemolition whichare under theClient’s control2 4additionalBONUSIDCM 8bAll buildingsFor exemplary performance, 1 additionalBONUS credit for demonstration ofrecycling at least 60% of demolitionwaste.(b) Construction Waste Recycling1 credit for demonstrating compliancewith the Waste Management Plan andthe application of proactive wastemanagementprovisionsduringconstruction (foundation to be included,if any); and recycling of at least 15% ofconstruction waste (foundation waste tobe included, if any).1 additional BONUS credit fordemonstration of recycling at least 30%of construction waste (foundation wasteto be included, if any).11Copyright 2019 BEAM Society Limited. All rights reserved
BEAM Plus New Buildings Version 2.0SectionSummary of CreditsCredit RequirementExtent tion IAQManagementPlan.1For exemplary performance, 1 additionalBONUS credit for demonstration ofrecycling at least 60% of constructionwaste (foundation waste to be included,if any).IDCM 9ConstructionIAQManagement1 credit for implementing a ConstructionIAQ Management Plan, undertaking abuilding ‘flush out’ or ‘bake out’, andreplacement of all filters prior tooccupancy.All areas withcentralairconditioning andventilationsystemsforundertakingabuilding ‘flush out’or ‘bake out’ andreplacement of allfilters prior tooccupancy.IDCM 10ConsiderateConstruction1 credit for demonstrating consideratemeasures to the neighbourhood,passers-by and workers. Good treeprotectionpracticeswheretreepreservation within the project site isrequired, should also be carried out.All buildings1IDCM 11BuildingManagementManuals1 credit for providing a fully documentedOperations and Maintenance Manualand Energy Management Manual.All buildings1IDCM 12OperatorTraining plusChemicalStorage Room1 credit for providing training foroperations and maintenance staff to theminimum specified; and demonstratingthat adequate maintenance facilities areprovidedforoperationsandmaintenance work.All buildings1IDCM 13Digital FacilityManagementInterface1 BONUS for providing a digital interfacein addition to the project design meteringprovision for future facility managementteam to review the building operationperformance.All non-residentialbuilding andcommon areas ofresidentialbuildings1 BONUSIDCM em1 BONUS for providing a digital platformto engage building occupants.All non-residentialbuildings.1 BONUS(a)ProjectTeamDocumentManagement1 credit for demonstrating the use ofdocument management systems withinthe design team.All buildingsIDCM 15212Copyright 2019 BEAM Society Limited. All rights reserved
BEAM Plus New Buildings Version 2.0SectionSummary of CreditsCredit RequirementExtent nt Management1 credit for demonstrating the use ofdocument management platform by thebuilding owner or building managementcompany.IDCM 16BIM Integration(a) Coordinated Use of BIM withinDesign Teams1 credit for the coordinated use of BIMamong the design team.A
BEAM Plus New Buildings Version 2.0 (NB v2.0) The upgraded BEAM Plus New Buildings Version 2.0 (NB v2.0) aims to be practical, clear and standardised in defining the key elements of green buildings including health and wellbeing, hygiene, site impacts, use of materials, water quality, energy effici ency, indoor environment al quality, etc.
