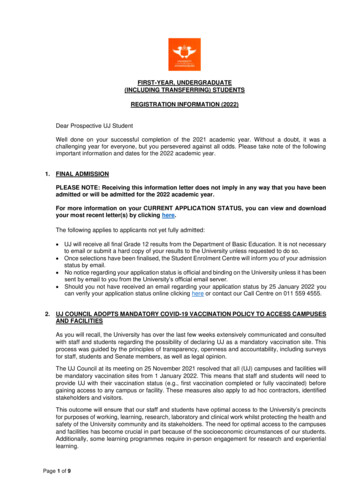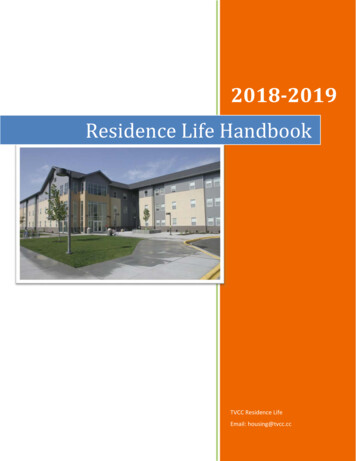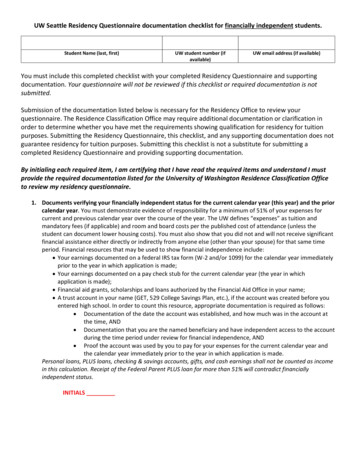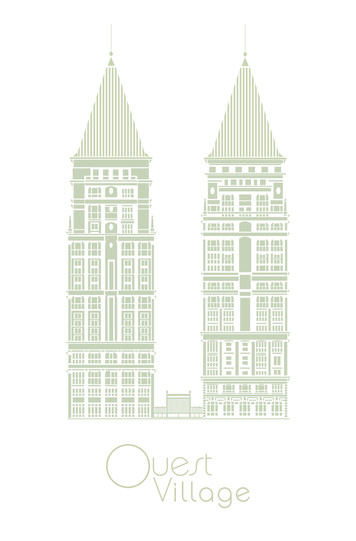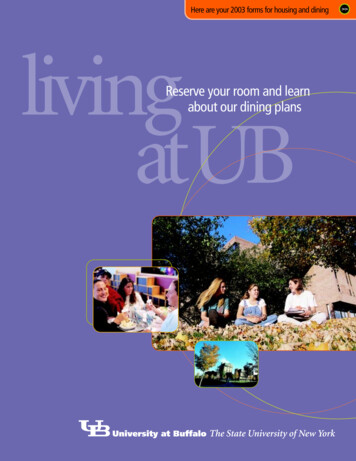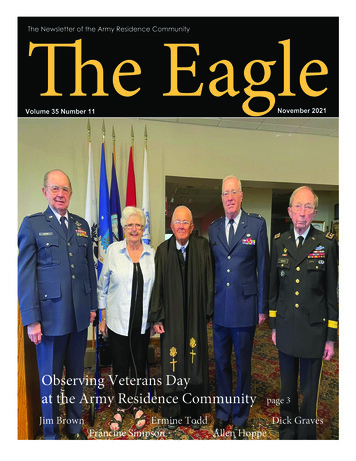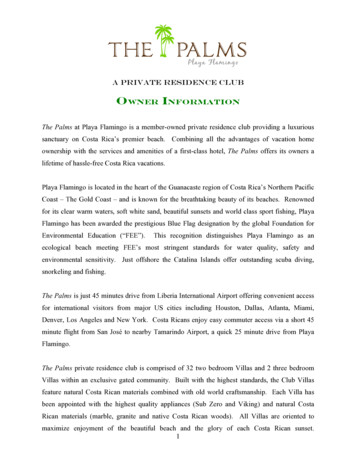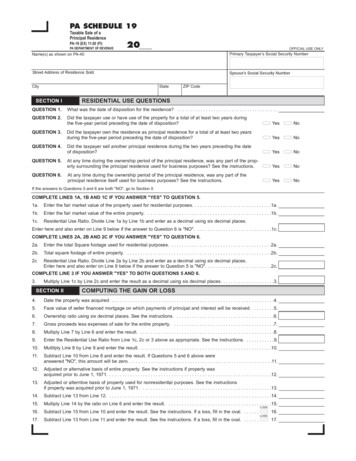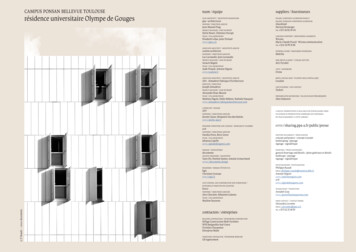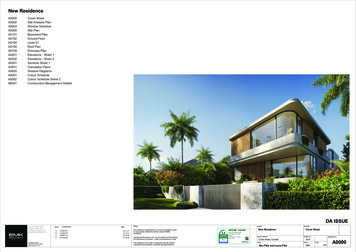
Transcription
New 0109A0201A0202A0301A0501A0605A5001A5002A6001Cover SheetSite Analysis PlanWindow ScheduleSite PlanBasement PlanGround FloorLevel 01Roof PlanDriveway PlanElevations - Sheet 1Elevations - Sheet 2Sections Sheet 1Calculation PlansShadow DiagramsColour ScheduleColour Schedule Sheet 2Construction Management DetailsDA ISSUEUnit 5/ 2 Bishop StreetSt Peter's NSW inated architectemil kucevic nsw reg. 9308ABN 16 629 212 719issueABCDamendmentCONCEPTCONCEPTDRAFT DADA ectNew ResidenceThis drawing is copyright and is not to be replicated or usedfor any purpose without the written consent of EMKArchitects.project addressUse figured dimensions only - do not scale from this drawing.All dimensions to structure - confirm all dimensions on site.This drawing is to be read in conjunction with all relevantconsultant documentation, schedules and specifications.5 Oaks Street, Cronullahstar.com.auclientBen Pike and Laura PikedrawingCover Sheetproject no.drawing no.2519drawnEMKscale@A3A0000
000300030002320BASIX NOTESNotes:Window Schedule1. Window dimensions to be confirmed on siteprior to ordering. Do not order windows fromGiven dimensions.2. Refer to BASIX requirements for all windowU-value and SHGC.3. All windows and frames installed tomanufacture's details/ instruction.4. Fly screens to all windows5. Translucent glass to wet areas6. Works to as1288:20067. Brick sills to all windows as per details8. Ensure protection of all openable windows asper 3.9.2.5 of BCA when the floor below thewindow in a bedroom is 2m or more above thesurface beneath. Window supplier to ensurethat the openable portion of the window must beprotected with a device to restrict the windowopening. Refer to BCA for exact requirements.9. A window opening must be provided withprotection if the floor below the window in abedroom is 2m or more above the surfacebeneath. Where the lowest level of the windowopening is less than 1.7m above the floor, adevice must be fitted so as to restrict thewindow opening to a max. 20019091100270050075028503520117255027001923BASIX Project CommitmentsBASIX Number: 1295180SWaterFixturesShower head ratingToilet ratingKitchen taps ratingBathroom taps ratingSpecification4 star ( 4.5 but 6 L/min)3 star3 star3 starProposed:Address:Lot No / DP:Single Dwelling5 Oaks Street, Cronulla, NSW 223073/1280785Alternative water detailsRainwater tank sizeConnected to: Garden and lawn areasAll toiletsLaundryThermal ComfortExternal wallsCavity brickIndividualAccreditation Number:2000LYesYesYesHERA 10056RequirementsLight colourNatHERS Number: 7671589R1.7Internal wallsCavity wall, direct fix plasterboardCavity wall, direct fix plasterboardNo insulationR2.0 Bulk insulationCeilingExternal ceiling - PlasterboardInternal ceiling - PlasterboardR5.0 Bulk insulationNo insulationRoofCorrugated ironFoil reflective both sides of bulk insulationLight Colour (solar absorptance 0.475)R1.3 Bulk Reflective side down, No air gap above (Anticon 55, 60mm)FloorsConcrete slab on groundSuspended concrete slabNo insulationR2.0 Bulk insulationWindowsAluminium frame ALM-004-03Aluminium frame ALM-002-03Double air-fill low-e glazing with U-value 4.3 and SHGC 0.53 for Group B windows (double hung, fixed,Single low-e glazing with U-value 5.4 and SHGC 0.58 for Group B windows (double hung, fixed, louvres andDownlightsLighting specificationApproved fireproof downlight covers must be installed to all downlights in ceilings where insulation isinstalled.Dwelling is rated without downlightOvershadowing detailsAdjoining units calculated into model calculationsSiteOrientation of nominal north elevationAs shown on plansDownlight Covers* Approved fireproof downlight covers HAVE been specified, which can be fully covered by insulation. Ceiling penetrations for exhaust dampers have been allowed (to allEnergyVentilationBathroom exhaustControl switchKitchen exhaustControl switchLaundryControl switchIndividual fan, not ductedManual switch on/offIndividual fan, not ductedManual switch on/offIndividual fan, not ductedManual switch on/offCoolingIndividual systems - living areasIndividual systems - bedroom areas1-phase airconditioning1-phase airconditioningEER 3.0 - 3.5EER 3.0 - 3.5HeatingIndividual systems - living areasIndividual systems - bedroom areas1-phase airconditioning1-phase airconditioningEER 3.0 - 3.5EER 3.0 - 3.5PoolVolumeHeating systemPool coverPool shadedTimer15kLElectric heat pumpYesNoYesAppliancesCooktop/ovenVentilated fridge spacePrivate outdoor clothes drying linePrivate Indoor or sheltered clothes drying lineZoned Air-conditioningGas cooktop & electric ovenNoYesNoNoAlternative EnergyPhotovoltaic System5kWDA ISSUEUnit 5/ 2 Bishop StreetSt Peter's NSW inated architectemil kucevic nsw reg. 9308ABN 16 629 212 719issueABCDamendmentCONCEPTCONCEPTDRAFT DADA ectNew ResidenceThis drawing is copyright and is not to be replicated or usedfor any purpose without the written consent of EMKArchitects.project addressUse figured dimensions only - do not scale from this drawing.All dimensions to structure - confirm all dimensions on site.This drawing is to be read in conjunction with all relevantconsultant documentation, schedules and specifications.5 Oaks Street, Cronullahstar.com.auclientBen Pike and Laura PikedrawingWindow Scheduleproject no.drawing no.2519drawnEMKscale@A3A0003
DEMOLITION NOTES:1. ALL DEMOLITION BY CONTRACTOR UNLESSOTHERWISENOTED.2. ALL DEMOLITION MATERIAL SHALL BE REMOVEDFROM SITE UNLESS OTHERWISE SPECIFIED TO BE REUSED OR NOMINATED TO BE RETAINED3. EXISTING SERVICES TO BE RETAINED ANDPROTECTED THROUGHOUT4. THE CONTRACTOR SHALL ALLOW FOR THEPROVISION OF HARDING/SITE FENCING TO THEPERIMETER OF THE SITE FOR THE DURATION OF THEWORKS5. THE CONTRACTOR SHALL UNDERTAKE A SURVEYOF ALL EXISTING IN-GROUND 3500EX12.19 m3129RLEXRLEX90022.4022.22.RLEXRLRLEX56RL4119880 40 Coping RL1500 40 Coping RLPOOL SBGF Setback1770RLEXGF SETBACK150071EX22.87809000Pool Filter inBasementEX5822.RLFFL 22.60Coping22.New PoolPOOL SBNo. 5New Residence 40 Coping RLEX22.2722.RLEX12.19 m 40 Coping RL10370EX43FF SETBACKProposedAlfresco21.1122.6465Outline of FF wallsEXBrick outbuildingRLRLEX15001500RL22.3490049.68 mEXBrick outbuilding7.5m setbackNo. 3Brick residence26m2. setback18Demolish existingshed49.68 mFF SETBACKNo. 7Two level renderedresidenceSITE AREA605.599 m²Site Plan1A01091 : 200@A3DA ISSUEUnit 5/ 2 Bishop StreetSt Peter's NSW inated architectemil kucevic nsw reg. 9308ABN 16 629 212 719issueABCDamendmentCONCEPTCONCEPTDRAFT DADA ectNew ResidenceThis drawing is copyright and is not to be replicated or usedfor any purpose without the written consent of EMKArchitects.project addressUse figured dimensions only - do not scale from this drawing.All dimensions to structure - confirm all dimensions on site.This drawing is to be read in conjunction with all relevantconsultant documentation, schedules and specifications.5 Oaks Street, Cronullahstar.com.auclientBen Pike and Laura PikedrawingSite Planproject no.drawing no.2519drawnEMKscale1 : 200 @A3A0005
900BasementFFL 1146789 10131211TurningspaceLift8100BinsPlant900Pool Plant161501A0109Basement1 : 100@A3DA ISSUEUnit 5/ 2 Bishop StreetSt Peter's NSW inated architectemil kucevic nsw reg. 9308ABN 16 629 212 719issueABCDamendmentCONCEPTCONCEPTDRAFT DADA ectNew ResidenceThis drawing is copyright and is not to be replicated or usedfor any purpose without the written consent of EMKArchitects.project addressUse figured dimensions only - do not scale from this drawing.All dimensions to structure - confirm all dimensions on site.This drawing is to be read in conjunction with all relevantconsultant documentation, schedules and specifications.5 Oaks Street, Cronullahstar.com.auclientBen Pike and Laura PikedrawingBasement Planproject no.drawing no.2519drawnEMKscale1 : 100 @A3A0101
60% Site 122.22.WG.5RLWG.6WG.10270EXRL270high level windowEXc/line90018270EXwineBed 1Study789 101002722.RLEXDeep soilplanterA0301925 4POOL p soilplanterchuteLiftUP23FFL 23.10WG.1WG.12WG.21430FFL 22.70WG.17110FFL 22.60spastorage2m3WG.8EX2.43p/tryWG.3WG.7GF SETBACK38109000WG.9WG.114460K110Ground Floor1 : 100@A3Unit 5/ 2 Bishop StreetSt Peter's NSW inated architectemil kucevic nsw reg. 9308ABN 16 629 212 719DA ISSUEissueABCDamendmentCONCEPTCONCEPTDRAFT DADA ectNew ResidenceThis drawing is copyright and is not to be replicated or usedfor any purpose without the written consent of EMKArchitects.project addressUse figured dimensions only - do not scale from this drawing.All dimensions to structure - confirm all dimensions on site.This drawing is to be read in conjunction with all relevantconsultant documentation, schedules and specifications.5 Oaks Street, Cronullahstar.com.auclientBen Pike and Laura PikedrawingGround Floorproject no.drawing no.2519drawnEMKscale1 : 100 @A3A0102
11039904165WL.4WL.82701106m setback38507.5m setback339090036201500110150060% Site Depth3370555WL.36465skFFL 26.50chuteWL.1035204516789 09wirBath14WL.13WL.11sk16153800UPvoid over livingglassLift1500110Bridge23110 1110 110WL.6WL.9110SkylightW L.2alfrescobelowRefer Articulationcalculations onA0201Bed 5Bed 4W L.15020Bed 34740Bed 2LoungeA0109WL.5352023520WL.7FF SETBACK33901310190011037253975Level 011 : 100@A3Unit 5/ 2 Bishop StreetSt Peter's NSW inated architectemil kucevic nsw reg. 9308ABN 16 629 212 719DA ISSUEissueABCDamendmentCONCEPTCONCEPTDRAFT DADA ectNew ResidenceThis drawing is copyright and is not to be replicated or usedfor any purpose without the written consent of EMKArchitects.project addressUse figured dimensions only - do not scale from this drawing.All dimensions to structure - confirm all dimensions on site.This drawing is to be read in conjunction with all relevantconsultant documentation, schedules and specifications.5 Oaks Street, Cronullahstar.com.auclientBen Pike and Laura PikedrawingLevel 01project no.drawing no.2519drawnEMKscale1 : 100 @A3A0104
Refer Civil Engineer's drawing forbox gutter sizes, eaves gutters,downpipe locations and stormwatersystem requirements.SK1Concrete Roof BelowskSK3Concrete RoofSK2sk1skSK4A03011A0201skskRoof Plan1 : 100@A3Unit 5/ 2 Bishop StreetSt Peter's NSW inated architectemil kucevic nsw reg. 9308ABN 16 629 212 719DA ISSUEissueABCDamendmentCONCEPTCONCEPTDRAFT DADA ectNew ResidenceThis drawing is copyright and is not to be replicated or usedfor any purpose without the written consent of EMKArchitects.project addressUse figured dimensions only - do not scale from this drawing.All dimensions to structure - confirm all dimensions on site.This drawing is to be read in conjunction with all relevantconsultant documentation, schedules and specifications.5 Oaks Street, Cronullahstar.com.auclientBen Pike and Laura PikedrawingRoof Planproject no.drawing no.2519drawnEMKscale1 : 100 @A3A0105
50% of landscapeforward of Building Line45.5 m256.34 m2Private Open Spacemin 6m dimension36 m2175 m21:81:4RL 20.30RL 21.003921.RL21.RL1:20RL 21.25RLEX27249 m222.Proposed Site Coverage1:868211.96 m2300021.211.96 m2200035002800Landscape0.35 of LOTEX6922.RLEX331.33 m2EX333.08 m21118605.6 m2GFA0.55 of LOTEXSite Area22.PROPOSEDRLCONTROLSEXRLFFL 23.1011222.31RL22.EXRLEXEXEXRLRL22.22.40298100Plan - Driveway Details1 : 100@A33400Level 1FFL 26.500RL 22.27RL 22.182200RL 21.00RL 21.40RL 21.253050920Ground FloorFFL 23.100RL 21.40BasementFFL 20.050RL 20.302A0101Unit 5/ 2 Bishop StreetSt Peter's NSW inated architectemil kucevic nsw reg. 9308ABN 16 629 212 719issueABCDamendmentCONCEPTCONCEPTDRAFT DADA ISSUESection - RampDA ISSUE1 : jectNew ResidenceThis drawing is copyright and is not to be replicated or usedfor any purpose without the written consent of EMKArchitects.project addressUse figured dimensions only - do not scale from this drawing.All dimensions to structure - confirm all dimensions on site.This drawing is to be read in conjunction with all relevantconsultant documentation, schedules and specifications.5 Oaks Street, Cronullahstar.com.auclientBen Pike and Laura PikedrawingDriveway Planproject no.drawing no.2519drawnEMKscale1 : 100 @A3A0109
CeilingFFL 29.300site boundaryWDsite boundarysite boundarysite boundaryTMFacade Area 65 m21.5m Articualtion 19.5 m2 (30%)2800WL.2Level 1FFL 26.500TMWDWG.1WG.23400STWG.3Ground FloorFFL 23.100PTWLower GroundFFL 22.700STElevation - South41 : 100@A35 OAKSElevation - Articulation1 : 100@A3ST11101010ST1Front Fence ElevationCeilingFFL 29.300WL.10Level 1FFL 26.500PTW3400WDSTsite boundaryWL.9site boundary2800site boundaryPTWWG.13WG.11Ground FloorFFL 23.100Lower GroundFFL 22.7002Unit 5/ 2 Bishop StreetSt Peter's NSW inated architectemil kucevic nsw reg. 9308ABN 16 629 212 719issueABCDamendmentCONCEPTCONCEPTDRAFT DADA ISSUEEXTERNAL FINISHES SCHEDULEPTD:PTW:WD:CLD:CON:MT:ST:TM:DARK PAINT, Dulux DominoWHITE PAINT FINISH, Dulux Lexicon QuarterALUMINIUM WINDOW FRAMES, Andodised Dulux Electro Dark BronzeMETAL CLADDING, Non Combustible Aluminium sheet, Vitradual Electro Dark BronzeCONCRETE LOOK FINISH, Cerano RockcoteALUMINIUM FENCE, 125 x 20 Flat Bar Andodised Dulux Electro Dark BronzeSTONE CLADDING, Ecooutdoor Freeform BodegaTIMBER/ COMPOSITE Cladding/ BattensElevation - NorthDA ISSUE1 : jectNew ResidenceThis drawing is copyright and is not to be replicated or usedfor any purpose without the written consent of EMKArchitects.project addressUse figured dimensions only - do not scale from this drawing.All dimensions to structure - confirm all dimensions on site.This drawing is to be read in conjunction with all relevantconsultant documentation, schedules and specifications.5 Oaks Street, Cronullahstar.com.auclientBen Pike and Laura PikedrawingElevations - Sheet 1project no.drawing no.2519drawnEMKscale1 : 100 @A3A0201
CeilingFFL 29.300WL.11WL.12WL.13TM2800WDWL.14Level 1FFL 26.500PTW7510PTW3400PTWSTWG.18WG.19STElevation - WestEGL 22.29Lower GroundFFL 22.7001 : 100@A3CeilingFFL 29.300TMWL.3WDWL.42800PTWWL.8WL.6Level 1FFL 26.5007620PTWPTW34001HEIGHT OF BASEMENTPTWPTWWG.5WG.4920site boundary2Ground FloorFFL 23.100400WG.16HEIGHT OF BASEMENTWG.15810WG.14site boundaryPTWWG.6WG.10WG.8STGround FloorFFL 23.100FFL 22.18STLower GroundFFL 22.700EXTERNAL FINISHES SCHEDULEElevation - EastPTD:PTW:WD:CLD:CON:MT:ST:TM:1 : 100@A3DARK PAINT, Dulux DominoWHITE PAINT FINISH, Dulux Lexicon QuarterALUMINIUM WINDOW FRAMES, Andodised Dulux Electro Dark BronzeMETAL CLADDING, Non Combustible Aluminium sheet, Vitradual Electro Dark BronzeCONCRETE LOOK FINISH, Cerano RockcoteALUMINIUM FENCE, 125 x 20 Flat Bar Andodised Dulux Electro Dark BronzeSTONE CLADDING, Ecooutdoor Freeform BodegaTIMBER/ COMPOSITE Cladding/ BattensDA ISSUEUnit 5/ 2 Bishop StreetSt Peter's NSW inated architectemil kucevic nsw reg. 9308ABN 16 629 212 719issueABCDamendmentCONCEPTCONCEPTDRAFT DADA ectNew ResidenceThis drawing is copyright and is not to be replicated or usedfor any purpose without the written consent of EMKArchitects.project addressUse figured dimensions only - do not scale from this drawing.All dimensions to structure - confirm all dimensions on site.This drawing is to be read in conjunction with all relevantconsultant documentation, schedules and specifications.5 Oaks Street, Cronullahstar.com.auclientBen Pike and Laura PikedrawingElevations - Sheet 2project no.drawing no.2519drawnEMKscale1 : 100 @A3A0202
Note:- Water from a swimming pool must bedischarged in accordance with an approvalunder the Local Government Act 1993 if thelot is not connected to a sewer main.- The pump must be housed in anenclosure that is soundproofedPOOL COMPLIANCE NOTES: All fences to comply withAS1926 Swimming PoolSafety Standards and theSwimming Pools ActEnsure aWarning/Resuscitation Signis displayed in accordancewith the Swimming Pools ActEnsure gate free ofobstructions that could holdgate open and is self closingand self latchingEnsure pool fence is aminimum of 1200mm high(measured outside pool area)Ensure maximum 100mmgap under pool fenceEnsure boundary fences are1800mm high whenmeasured pool side inaccordance with SwimmingPools ActRemove any landscapingthat intrudes into the nonclimable zones inaccordance with theSwimming Pools Act Pool filter andequipment withinacoustic enclosureDashed lines blue indicateexisting building's envelope8500m Height Control2800Ceiling29.300 FFLPool fence and gate to comply withAustralian Standard 1926.1Level 126.500 FFL3400WIRFixed windows30502650pool18601200spa3050Lower Ground22.700 FFL400Ground Floor23.100 FFLBasement20.050 FFL1A0102Site-Section1 : 100@A3DA ISSUEUnit 5/ 2 Bishop StreetSt Peter's NSW inated architectemil kucevic nsw reg. 9308ABN 16 629 212 719issueABCDamendmentCONCEPTCONCEPTDRAFT DADA ISSUEdate28.11.2123.12.2115.02.2227.04.22NotesThis drawing is copyright and is not to be replicated or usedfor any purpose without the written consent of EMKArchitects.projectNew ResidenceUse figured dimensions only - do not scale from this drawing.All dimensions to structure - confirm all dimensions on site.project addressThis drawing is to be read in conjunction with all relevantconsultant documentation, schedules and specifications.client5 Oaks Street, CronullaBen Pike and Laura PikedrawingSections Sheet 1project no.drawing no.2519drawnEMKscale1 : 100 @A3A0301
GFA SummaryLevelAreaGroundLevel 01Level 01137.87193.45 m²137.87 m²331.33 m²Area Schedule (Landscape)Front LandscapeRear LandscapeGFA - Level 159.40 m²152.57 m²211.96 m²CONTROLSSite AreaGFA0.55 of LOTGround193.45PROPOSED605.6 m2333.08 m2331.33 m20.35 of LOT211.96 m2211.96 m250% of landscapeforward of Building Line45.5 m256.34 m2Private Open Spacemin 6m dimension36 m2175 m2LandscapeSITE AREA605.599 m²Proposed Site Coverage249 m2GFA - Ground FloorFront Landscape8.10Rear Landscape152.57Front Landscape9.11UP91m2 Area Forward ofBuilding LineFront Landscape42.19LandscapeDA ISSUEUnit 5/ 2 Bishop StreetSt Peter's NSW inated architectemil kucevic nsw reg. 9308ABN 16 629 212 719issueABCDamendmentCONCEPTCONCEPTDRAFT DADA ectNew ResidenceThis drawing is copyright and is not to be replicated or usedfor any purpose without the written consent of EMKArchitects.project addressUse figured dimensions only - do not scale from this drawing.All dimensions to structure - confirm all dimensions on site.This drawing is to be read in conjunction with all relevantconsultant documentation, schedules and specifications.5 Oaks Street, Cronullahstar.com.auclientBen Pike and Laura PikedrawingCalculation Plansproject no.drawing no.2519drawnEMKscale1 : 250 @A3A0501
DA ISSUEUnit 5/ 2 Bishop StreetSt Peter's NSW inated architectemil kucevic nsw reg. 9308ABN 16 629 212 719issueABCDamendmentCONCEPTCONCEPTDRAFT DADA ectNew ResidenceThis drawing is copyright and is not to be replicated or usedfor any purpose without the written consent of EMKArchitects.project addressUse figured dimensions only - do not scale from this drawing.All dimensions to structure - confirm all dimensions on site.This drawing is to be read in conjunction with all relevantconsultant documentation, schedules and specifications.5 Oaks Street, Cronullahstar.com.auclientBen Pike and Laura PikedrawingColour Schedule Sheet 2project no.drawing no.2519drawnAuthorscale@A3A5002
wg.11 3300 3700 wg.12 3300 2000 wg.13 3300 2865 wg.14 3300 1226 wg.15 2900 550 wg.16 2900 2700 wg.17 2400 550 wg.18 2400 750 wg.19 2400 1200 wl.1 2320 700 wl.2 2320 3500 wl.3 2320 1200 wl.4 2320 1909 wl.5 2320 1100 wl.6 3000 2700 wl.7 3000 500 wl.8 3000 750 wl.9 3000 2850 wl.10 3000 3520 wl.11 3000 1172 wl.12 3000 550
