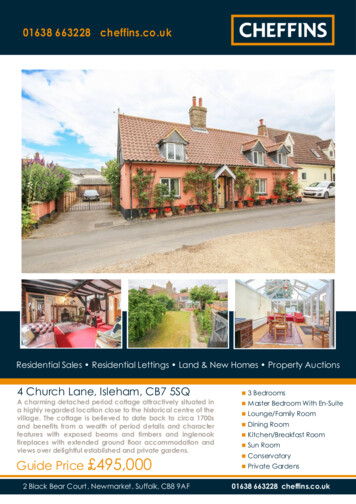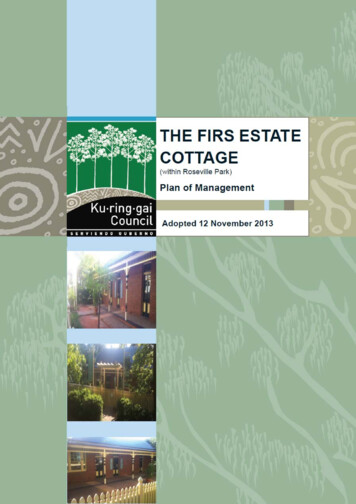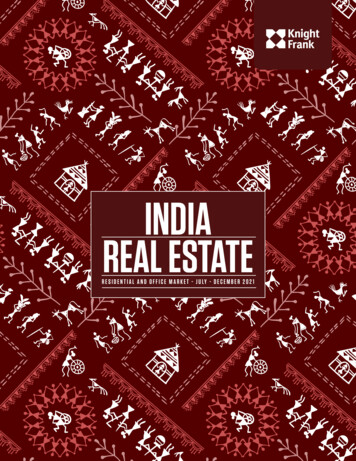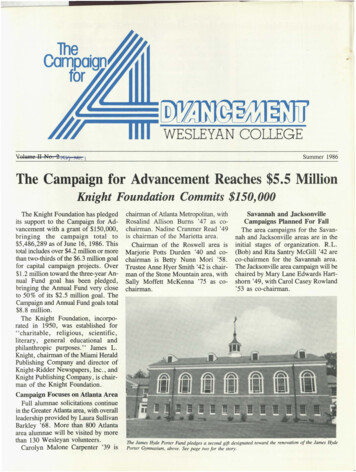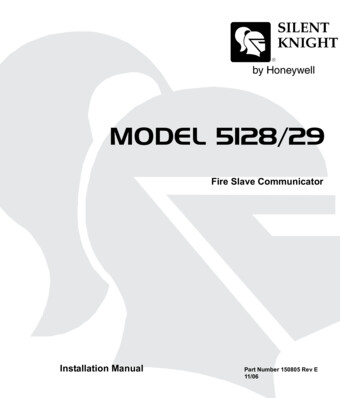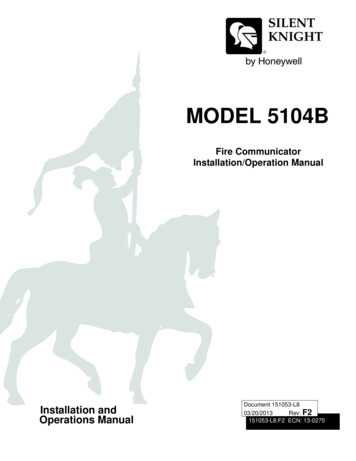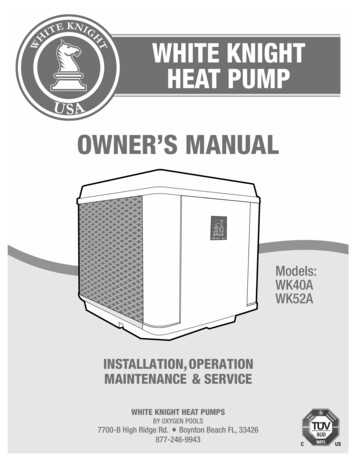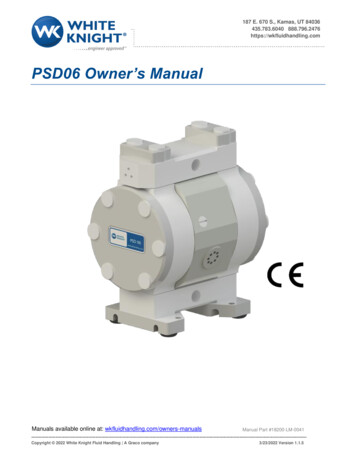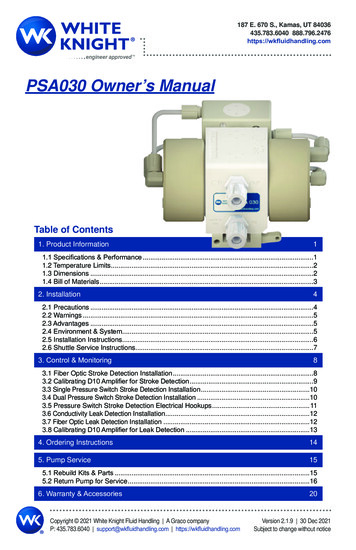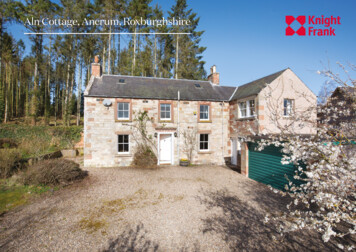
Transcription
Aln Cottage, Ancrum, Roxburghshire
An attractive house on the outskirts of a popular village.Summary of accommodationTwo reception rooms Four bedrooms Two bath/shower rooms Kitchen Utility room/laundry Cloakroom/downstairs WCIntegral garageEnclosed gardenIn all about 0.28 acresFor sale as a wholeDistancesJedburgh 4.5 miles, Melrose 12 miles, Edinburgh 44 miles(All distances and times are approximate)Knight Frank MelroseSt Dunstan’s, High StreetMelroseTD6 9PSknightfrank.co.ukJames Denne01896 807013james.denne@knightfrank.com
SituationAln Cottage is situated in the heart of the Scottish Borders, on the southernedge of the popular village of Ancrum, with views south over the Teviot valley.The village is located in magnificent countryside approximately4.5 miles north of the delightful and historic Royal Burgh of Jedburgh. Thecross standing on the village green dates from the 13th century; AncrumMoor, scene of one of the last major Borders conflicts, is nearby. The villageis served well by a village shop, public house and primary school. A widerrange of services, day-to-day amenities and historical sites (includingJedburgh Abbey and Mary Queen of Scot’s house) can be found in Jedburgh(and Kelso). Melrose is very picturesque and has some wonderful shopsand restaurants. Every year it plays host to the world famous MelroseSevens rugby competition (Jedburgh also has an annual tournament) and theBorders Book Festival.Aln Cottage is accessible from both the north and south. Edinburgh,lying 44 miles to the north, has an international airport and an intercityrail service, while Berwick-upon-Tweed (35 miles), to the east, has a mainline station (current journey time to London approximately 3½ hours).The Borders is well known for its wealth of sporting and recreationalopportunities; Aln Cottage is an ideal base for those who enjoy walking,cycling, riding, golf and fishing on the Rivers Tweed and Teviot. Thereare frequent National Hunt race meetings at Kelso (12 miles), where theChampionship Roxburghe golf course can also be found approximately7 miles to the east of the town. The area around Ancrum has a strongagricultural and equestrian tradition, with the latter celebrated each year atThe Common Ridings.DirectionsHeading south on A68 turn right for Ancrum, approximately 4 miles northof Jedburgh. Proceed into the village and bear left at the village green. Turnright down a private road immediately after the village school. Aln Cottage isthe first house on the right through the green wooden gates.
The propertyAln Cottage is situated in a picturesque, rural location on the edge of thevillage where houses of this calibre rarely come to the market. Built of localstone, under a slate roof, it has four bedrooms (one bedroom lends itself foruse as an upstairs sitting room), two bath/shower rooms and two receptionrooms. The cottage has a sunny, southerly aspect and therefore benefits froma wonderfully light and bright atmosphere. A number of windows have workingshutters. Subject to obtaining the necessary consents, there is scope to addto the accommodation by the addition of a conservatory using the gardendoor from the sitting room and to extend the kitchen into the garage.(See floor plans for room layout and dimensions)GardenMost of the very attractive and private garden lies to the south and west ofthe house with lawns, well-stocked herbaceous borders, hedges, shrubs(magnolia, rhododendrons, camelias and azaleas), mature trees, andincludes a potting shed. Surrounding Aln Cottage are a mature hedge anda garden wall. Again, subject to obtaining the necessary consents, there isscope to create additional accommodation or “home office” space in thegarden. Outside the front door is a gravel parking area, accessed from theprivate road (which has shared maintenance obligations – TBC).
Approximate Gross Internal Floor Area2,028.3 sq ft / 188.4 sq mReceptionThis plan is for guidance only and must not be relied upon asa statement of fact. Attention is drawn to the Important Noticeon the last page of the text of the utsideGround FloorFirst Floor
ServicesConditions of SaleMains water, gas and drainage. Gas fired central heating. These services have not been tested1. Fixtures and Fittingsand therefore there is no warranty from the agents.Local authorityItems not specifically mentioned within the sale particulars are not included in the sale, butmay be available for purchase at separate valuation.2. TitleScottish Borders Council: 01835 824000The subjects are sold under the conditions in the Title Deeds, rights of way (if any), waterCouncil Tax: Band Frights affecting the same, whether shown in the Title Deeds or not. They will be sold aspossessed by the Seller and no warranty is given.
3. DepositOn conclusion of missives a deposit of 10 per cent of the purchase pricewill be paid with the balance due at the date of entry. This deposit will benon-returnable in the event of a purchaser failing to complete the sale forreasons not attributable to the Sellers or their agents.ViewingViewing is strictly by prior appointment with the Sole Agents KnightFrank LLP. Prior to making an appointment to view, Knight Frank LLPstrongly recommend that you discuss any particular points which are likelyto affect your interest in the property with a member of staff who has seenthe property in order that you do not make a wasted journey.Closing DateA closing date by which offers must be submitted may be fixed later. Anyonewho has informed the Selling Agents in writing that they intend to make anoffer will be sent a letter drawing their attention to the Closing Date.Fixtures and fittings: A list of the fitted carpets, curtains, light fittings and other items fixed to the property which are included in the sale (or may be available by separate negotiation) will be provided by the Seller’s Solicitors.Important Notice: 1. Particulars: These particulars are not an offer or contract, nor part of one. You should not rely on statements by Knight Frank LLP in the particulars or by word of mouth or in writing (“information”) as being factually accurate about the property, its condition or its value. Neither Knight FrankLLP nor any joint agent has any authority to make any representations about the property, and accordingly any information given is entirely without responsibility on the part of the agents, seller(s) or lessor(s). 2. Photos, Videos etc: The photographs, property videos and virtual viewings etc. show only certainparts of the property as they appeared at the time they were taken. Areas, measurements and distances given are approximate only. 3. Regulations etc: Any reference to alterations to, or use of, any part of the property does not mean that any necessary planning, building regulations or other consent hasbeen obtained. A buyer or lessee must find out by inspection or in other ways that these matters have been properly dealt with and that all information is correct. 4. VAT: The VAT position relating to the property may change without notice. 5. To find out how we process Personal Data, please refer to our GroupPrivacy Statement and other notices at nt.Particulars dated April 2022. Photographs dated March 2022.Knight Frank is the trading name of Knight Frank LLP. Knight Frank LLP is a limited liability partnership registered in England and Wales with registered number OC305934. Our registered office is at 55 Baker Street, London W1U 8AN where you may look at a list of members’ names. If we use the term ‘partner’when referring to one of our representatives, that person will either be a member, employee, worker or consultant of Knight Frank LLP and not a partner in a partnership. If you do not want us to contact you further about our services then please contact us by either calling 020 3544 0692, email to marketing.help@knightfrank.com or post to our UK Residential Marketing Manager at our registered office (above) providing your name and address.Brochure by wordperfectprint.com
Aln Cottage is situated in a picturesque, rural location on the edge of the village where houses of this calibre rarely come to the market. Built of local stone, under a slate roof, it has four bedrooms (one bedroom lends itself for use as an upstairs sitting room), two bath/shower rooms and two reception rooms.

