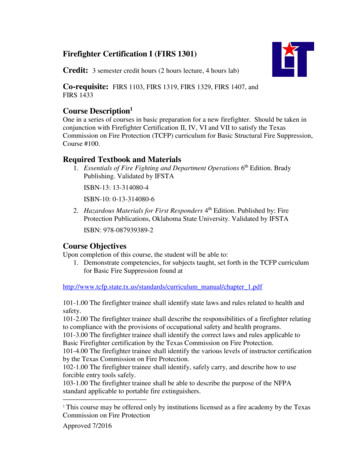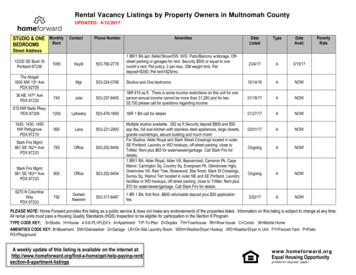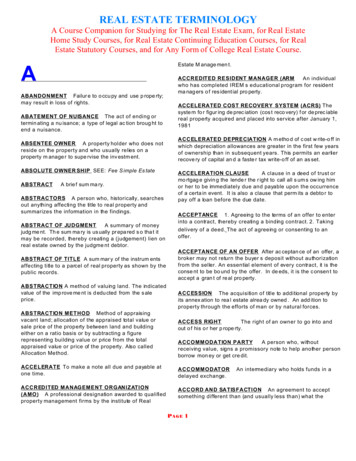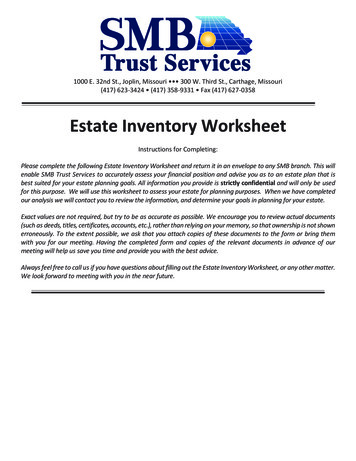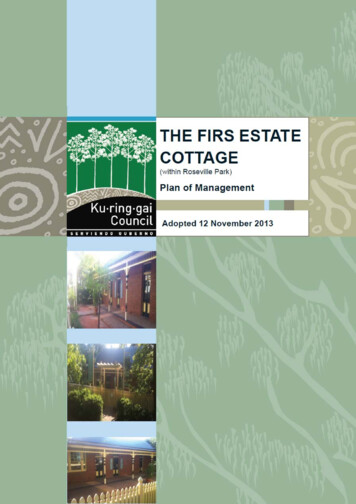
Transcription
2 of 19
Table of ContentsIntroduction . 51.11.21.31.41.51.61.71.81.91.10Background . 5Vision . 5Objectives . 6Brief History . 6Outline of Document Structure . 7Categorisation of the Land. 7Description of the Land . 7Use of the Land: Current and Permitted . 7Use of the Land: Future . 8Scale and Intensity of Permitted Uses. 9Basis for Management . 102.12.22.32.42.52.62.7Introduction . 10Local and Regional Context. 10Values and Issues . 10Leases and Licences . 11Leases and Licences and Other Estates Prohibited by the Plan . 11Role. 11Vision . 11Management Objectives . ion . 12Access . 12Repair and Refurbish . 12Maintenance . 12Traffic / Parking . 12Compatible Uses . 13Curtilage. 13Heritage Uses . 13Vandalism / Inappropriate Use . 13Safety / Risk Management. 14Impact on Adjoining Land Uses . 14Fencing . 14Strategy Plan. 154.1Introduction . 15Monitoring Program . 175.1Monitoring Program . 17References . 183 of 19
4 of 19
Introduction1.1 BackgroundThis Plan of Management for the Firs EstateCottage has been prepared in accordance with therequirements of the Local Government Act 1993 (asamended). It covers the Firs Estate Cottage and itscurtilage within Roseville Park. The area covered bythis Plan of Management is shown in Figure 1.The land is located at 60a Clanville Road, Roseville(DP 166600) and is owned by Ku-ring-gai Council.The site is currently zoned 6(a) – Open Spaceunder the KPSO or RE1 Recreation under the draftKu-ring-gai LEP.The zoning provides for a range of worksor buildings which may be carried out or erectedwith consent of the responsible authority, that beingKu-ring-gai Council.The Plan of Management provides a strategicframework for future management. Specific detailsabout how works or actions are to be performed orachieved are not included. This approach allows innovationand flexibility in the implementation of the Plan.The Plan of Management closely follows the objectives andrecommendations of the 1999 Conservation ManagementPlan prepared by Rod Howard Heritage Conservation.1.2 VisionBased on community consultation when the Plan ofManagement was originally prepared the following vision isprovided for the Firs Estate Cottage:To preserve the heritage significance of the Firs EstateCottage and to provide a facility that meets the needs of thecommunity and contributes to the character and heritage ofthe locality, while providing maximal opportunity to manageand use the facility, including enabling Council to enter intocontracts, leases, licenses, hire or occupancy agreementswhich relate to the development, maintenance or use of theFirs Estate Cottage and its curtilage.Figure 1: The Firs Estate Cottage including curtilage (dotted red line)5 of 19
(d) The adaptive reuse of the land, that is, theenhancement or reinforcement of the culturalsignificance of the land by the introduction ofsympathetic alterations or additions to allowcompatible uses (that is, uses that involve nochange to the cultural significance of the physicalmaterial of the area, changes that are substantiallyreversible or changes that require a minimumimpact).1.3 ObjectivesThis Plan of Management has been developed to meet thefollowing objectives: To meet Council’s obligations in respect of public landmanagement under the requirements of the LocalGovernment Act 1993. To maximise opportunities for the management and useof the Firs Estate Cottage. To provide a framework for themanagement of the Firs Estate Cottage. (e) The preservation of the land, that is, themaintenance of the physical material of the land inits existing state and the retardation of deteriorationof the land.sustainable6J.F Core objectives for management of community landcategorised as general community use.To enable Council to enter into contracts, leases,licences, hire or occupancy agreements which relate tothe development, maintenance or use of the Firs EstateCottage and its curtilage.The core objective for management of community landcategorised as general use are to promote, encourage andprovide for the use of the land, and to provide facilities on theland, to meet the current and future needs of the localcommunity and of the wider public:To meet the objectives of Council’s Corporate StrategicPlan.(a) in relation to public recreational, physical, cultural,social and intellectual welfare or development ofindividual members of the public, andIn accordance with the requirements of the LocalGovernment Act 1993, the following core objectives (asspecified in the Act) for land categorised as GeneralCommunity Use and Area of Cultural Significance are alsoapplicable and form part of the aims of this Plan ofManagement.(b) in relation to purposes for which a lease, licence orother estate may be granted in respect of the land(other than the provision of public utilities and worksassociated with or ancillary to public utilities).6J.E Core objectives for management of community landcategorised as an area of cultural significance.1.4 Brief History(1) The core objectives for management of community landcategorised as an area of cultural significance are toretain and enhance the cultural significance of the area(namely its Aboriginal, aesthetic, archaeological,historical, technical or research or social significance)for past, present and future generations by the activeuse of conservation methods.The historical summary is taken from the 1999 ConservationManagement Plan (Rod Howard Heritage Conservation).The land on which the Firs Estate Cottage and its environs islocated was once part of a 400-acre property granted toDaniel Dering Mathew (1788-1856) in 1819 who was reputedto be the first trained architect to reach Australia. Theproperty became known as Clanville.(2) Those conservation methods may include any or all ofthe following methods:(a) The continuous protective care and maintenance ofthe physical material of the land or of the contextand setting of the area of cultural significance.Mathew sold the property to Richard Archbold (1791-1836) in1824. Ownership was to pass through many members of theArchbold family until in 1850 when the land was dividedbetween Archbold’s children.(b) The restoration of the land, that is, the returning ofthe existing physical material of the land to a knownearlier state by removing accretions or byresembling existing components without theintroduction of new material.It is not known when the first part of the Firs Estate Cottagewas constructed although it has been estimated to be in thelast quarter of the nineteenth century.The property was eventually sold to the Fowler family in1905, where the cottage became a permanent residence forsome of the family members.(c) The reconstruction of the land, that is, the returningof the land as nearly as possible to a known earlierstate.6 of 19
In 1918 the Council of the Shire of Ku-ring-gai purchasedpart of the estate to form a large part of what is now knownas Roseville Park. Council has owned the Firs EstateCottage continuously since this period and at one time thebuilding served as a caretaker’s cottage.For the purposes of Section 36, Clause 4 this Plan ofManagement categorises the Firs Estate Cottage as an areaof Cultural Significance and General Community Use.The land and cottage is located at 60A Clanville Road,Roseville and is owned by Ku-ring-gai Municipal Council. It iscurrently a listed heritage item and within 32C ClanvilleConservation Area listed on Schedule 5 of the Draft Ku-ringgai Local Environmental Plan 2013.1.7 Description of the LandThe Local Government Act 1993 requires that Plans ofManagement include a description of the condition of theland and any buildings or improvements on the land.The Firs Estate Cottage is currently tenanted by Sous LeSoleil on a five-year lease which is currently due for renewal.The Firs Estate Cottage consists of a single-storey buildingpartly brick and partly timber-framed construction. Floors aretimber, and the roof, an assemblage of hipped and gabledconfigurations, is covered in corrugated iron of recent origin.Chimneys are terminated by glazed terracotta pots. There isa verandah on the western side and a returning verandah onpart of the southern and eastern sides of the building (from1999 Conservation Management Plan).1.5 Document StructureThis Plan of Management comprises of five (5) sections:IntroductionBasis for ManagementManagement ObjectivesStrategy PlanMonitoring Program(Chapter 1)(Chapter 2)(Chapter 3)(Chapter 4)(Chapter 5)The cottage underwent major renovations in 2007/2008which were carried out by the current Lessees as part of theirDevelopment Consent prior to opening the café restaurant.The curtilage surrounding the cottage is identified in Figure 1and includes the gardens within the fence surrounding thecottage and the immediate park surrounds.The Introduction sets outs the categorisation of the land andthe scale and intensity of permitted uses.The Basis for Management is the driving force of the Planwhich will guide management for Firs Estate Cottage overthe next fifteen (15) years or so. The basis for managementincorporates the protection of the heritage identity of thecottage and its role in the community as well as Council’sneed to find a viable use which will secure the restorationand revitalisation of the structure and its immediate curtilage.1.8 Use of the Land: Currentand PermittedThe cottage covered by this Plan of Management is currentlyoccupied by Sous Le Soleil Pty Ltd as a café and antiqueshop while the surrounding grounds within the curtilage areused for passive and informal recreation.The Management Objectives have been developed inresponse to identified key issues which affect managementof the Firs Estate Cottage as identified through theConservation Management Plan and consultation withrelevant staff.This Plan of Management permits the following uses: The Strategy Plan and Monitoring Program define andtimetable the strategies which will be implemented to achievethe management objectives of this Plan. 1.6 Categorisation of the LandUnder Division 2, Section 36, Clause 4 of the LocalGovernment Act 199, Plans of Management for communityland must categorise the land covered by the Plan. The Actprovides the following choices for categorisation: general community usean area of Cultural Significance.Casual and permanent hire for recreation/leisureactivities including community eventsCommunity group meetings and activitiesPassive recreationChildcare / preschool / playgroup*Residential / caretakerMuseum/ art centre / antique shopLow-key commercial uses (eg café, art gallery) withinthe limits imposed by the Plan, existing zoning andrequirements of relevant legislation.** Draft Ku-ring-gai Local Environmental Plan 2013 includes aheritage incentive clause which allows a property listed as aheritage item in Schedule 5 to be used for purposes notnormally permissible under the zoning.sportsgroundparknatural area7 of 19
1.9 Use of the Land: Future5.10.10 Conservation incentivesThe consent authority may grant consent todevelopment for any purpose of a building that is aheritage item or of the land on which such a building iserected, or for any purpose on an Aboriginal place ofheritage significance, even though development for thatpurpose would otherwise not be allowed by this Plan, ifthe consent authority is satisfied that:(a) the conservation of the heritage item or Aboriginalplace of heritage significance is facilitated by thegranting of consent, and(b) the proposed development is in accordance with aheritage management document that has beenapproved by the consent authority, and(c) the consent to the proposed development wouldrequire that all necessary conservation workidentified in the heritage management document iscarried out, and(d) the proposed development would not adverselyaffect the heritage significance of the heritage item,including its setting, or the heritage significance ofthe Aboriginal place of heritage significance, and(e) the proposed development would not have anysignificant adverse effect on the amenity of thesurrounding area.Any future development of the site must be in accordancewith the management objectives of this Plan and therecommendations of the 1999 Conservation ManagementPlan by Rod Howard Heritage Conservation. All futuredevelopment of the Firs Estate Cottage should take intoconsideration the following guidelines taken from the 1999Conservation Management Plan: Any work should be designed to complement theexisting architectural character of the place.Ensure that any upgrading of services has minimalimpact on significant fabric, does not involve chasinginto significant fabric and is located in areas which arenot visible.Exposed services should be matched to their surrounds,and fixings which will not cause damage to significantfabric should be used.Works should not remove or reduce evidence ofimportant historic and aesthetic associations containedwithin the existing fabric.Retain the surviving original configuration of internalfinishes and joinery.Any internal or external signage should be designed sothat it compliments the architectural character of theCottage.Any new works should be designed and detailed toharmonise with a compliment the character and scale ofthe building.Any future development of the land or building will take intoaccount the objectives and requirements of an AssetManagement Plan which will be prepared as a requirement ofSection 4.3 of this Plan8 of 19
1.10 Scale and Intensity of Permitted UsesUSEChildcare / Preschool / PlaygroupCommunity group meetings and activitiesCasual and permanent hire for recreation/ leisure activities including communityeventsCommercial activities - within theconstraints identified in this Plan ofManagementPassive recreationResidential / CaretakerMuseum / Antique shop / Art CentreSCALEINTENSITYLimited to physical constraintsof available facilities andrelevant legislation and Councilpolicies.Limited to physical constraintsof available facilities.Limited to physical constraintsof available facilities.Mondays to FridaysWithin scale constraints and restricted to licencehours.Limited to physical constraintsof available facilities. All seatingis to be contained within theexisting picket fence that alignsthe perimeter of the cottage.Limited to physical constraintsof available facilities.Within physical constraints ofthe building and fenced areaimmediately surrounding thebuilding.Within physical constraints ofthe building and fenced areaimmediately surrounding thebuilding.9 of 197am - Midnight7am - Midnight7am – 7pm from Sundays to Wednesdays;7am – 10.00pm Thursdays and Fridays; and7am - 11pm on SaturdaysUnrestricted but limited to physical constraints ofthe site.24 Hours per day7am - 11pm
Basis for Management 2.1 IntroductionThe Basis for Management is the driving force of the Planwhich will guide management of the Firs Estate Cottage overthe next 10 to 15 years.2.2 Local and RegionalContextThe Firs Estate Cottage is significant within a local andregional context for the following reasons (taken from the1999 Conservation Management Plan prepared by RodHoward Heritage Conservation): Its fabric demonstrates the evolution of Europeansettlement in the area, from farm to recreational andresidential.It reputedly contains the oldest extant building in thelocality, and has retained early fabric.Its setting within Roseville Park is evidence of Ku-ringgai Council’s policy of consolidating suburban parklandafter World War One.2.3 Values and IssuesThe following values of the site and issues relating to itsmanagement have been identified in the table below:It is associated with people who have historical links tothe area, particularly the Archbold and Fowler families.VALUESHeritage significancePotential uses:CommercialHistorical menity - sense of placeCurtilageAssetSettingMANAGEMENT ISSUESHeritage usesCompatible usesRepair and refurbishmentCurtilageSafety / Risk ManagementRepair and RefurbishmentTraffic / ParkingAccessFencingMaintenanceVandalism / inappropriate useImpact on adjoining land uses and residents10 of 19
2.4 Leases and LicencesThe grant of a lease, licence, or other estate in respect of somuch of the land to which this land applies, as comprises theFirs Estate Cottage and curtilage as defined in Figure 1 ishereby expressly authorised:(a) or any purpose for which the land was being used at thedate this Plan was adopted (or, for any purpose referredto a Clause 1.8 of this Plan); or(b) any other purpose prescribed by Section 46 of the LocalGovernment Act 1993, or the Regulation madethereunder.The granting of leases licenses and other estates must beconsistent with the core objectives of the land categorisationfor this Plan of Management (General Community Use andArea of Cultural Significance) as referred to in Section 1.2 ofthis Plan.2.5 Leases and Licencesand Other Estates Prohibitedby the Plan Activities prohibited by the zoning of the land unlessotherwise enabled through the operation Schedule 5 ofthe Draft Local Environmental Plan 2013 (Refer tosection 1.8).Activities which are not in accordance with the aimsand/or objectives of this Plan.Activities inconsistent with the aims and/or objectives ofthe 1999 Conservation Management Plan.2.6 RoleTo provide a viable use of the land that produces a positivecontribution to the local environment while maintaining orenhancing the cultural significance of the site.2.7 VisionTo preserve the heritage significance of the Firs EstateCottage and to provide a facility that meets the needs of thecommunity and contributes to the character and heritage ofthe locality, while providing maximal opportunity to manageand use the facility, including enabling Council to enter intocontracts, leases, licenses, hire or occupancy agreementswhich relate to the development, maintenance or use of theFirs Estate Cottage and its curtilage.The Plan of Management prohibits leases, licences and otherestates being granted at the Firs Estate Cottage for thefollowing:11 of 19
Management ObjectivesObjective3.1 IntroductionThe Management Objectives have been developed inresponse to issues identified as being important in terms ofeither the values of the Firs Cottage or in relation to issuesaffecting its management.To maximise access for all to the Firs Estate Cottage and itscurtilage consistent with approved uses.3.3 Repair and RefurbishIssuesThe Firs Estate Cottage and its associated gardens wererenovated and repaired by the current lessee following DAconsent in 2007.3.2 AccessIssuesAccess to this site is an issue in the following respects: ObjectiveTo ensure future repair and refurbishment of the Firs EstateCottage and its associated gardens is consistent with theaims, objectives and recommendations of the 1999Conservation Management Plan and permitted uses.pedestrian accessvehicular accessdisabled accessaccess for minority or ethnic groupssignagecommunity access to interpretive materialregarding the significance of the Firs EstateCottage.3.4 MaintenanceIssuesThe Disability Discrimination Act 1992 and AntiDiscrimination Act 1977 makes it law for public places, suchas this site, to be accessible to persons with disabilities.In response, Council’s Access Policy provides the followingrelevant objectives and strategies:Maintenance falls into three (3) broad categories: parkmaintenance surrounding the immediate curtilage, building /infrastructure maintenance and waste management. Allworks are currently carried out by the Operations Group ofthe Council.Objective 3 - Provide Access to Public and RecreationalFacilitiesThe maintenance of the park area is carried out on a cyclicalbasis with mowing undertaken by contract services. Theservice level is regarded as basic.3.1Seek a commitment from public authorities tosystematically audit property so that access meetsthe intent of the Local Approvals Policy or AS1428 2010 whichever is the better.Make all appropriate authorities aware of Council’sAccess Committee and its Policy requirements.The service providers may change over time.Ensure all new Council recreational facilities (egparks, walking tracks etc) access meets the intent ofthe Local Approvals Policy or AS1428 – 2010whichever is the better.Objective3.23.33.4Ensure all existing Council recreational facilities (egparks, walking tracks etc) are systematically auditedso that access meets the intent of the LocalApprovals Policy or AS1428 - 2010 whichever is thebetter.Responsibility for the maintenance of the building andimmediate gardens is the responsibility of the Lessee andshall be maintained in accordance with this Plan and the1999 Conservation Management Plan.To provide agreed levels of service in a competent and costeffective manner for the maintenance of the Firs EstateCottage.3.5 Traffic / ParkingIssuesTraffic and parking is not currently known to be an issue forthe Firs Estate Cottage. Alternative uses in the future have12 of 19
the potential to generate an increase in local traffic whichmay impact on the amenity of local residents. ObjectiveNo activity shall take place within that portion of the sitedefined by the curtilage which will diminish the historicrelationship of the Firs Estate Cottage with the site andits surrounding built and landscape environs.No works shall be undertaken within the boundary of thecurtilage that does not adhere to the recommendationsin the management plan.To minimise any adverse impacts which may be caused bypotential increases in traffic use generated by future uses ofthe Firs Estate Cottage. 3.6 Compatible UsesObjectiveIssuesCouncil requires any use for the Firs Estate Cottage to becompatible with the management guidelines and objectivesof this Plan and the 1999 Conservation Management Plan.Any future use should desirably be economically viable forcouncil and should take into consideration sources of fundingfor the maintenance costs of the building and surrounds.ObjectiveTo find a compatible use for the Firs Estate Cottage which iseconomically viable while adhering to the managementguidelines and values recognised in this Plan and the 1999Conservation Management Plan.IssuesAccording to the 1999 Conservation Management Plan, anappropriate curtilage for the Firs Estate Cottage requiresdefinition. The establishment of a heritage curtilage isimportant for the following reasons: 3.8 Heritage UsesIssueAny future use of the Firs Estate Cottage should notdecrease the heritage significance of the building and itscurtilage. Any future use of The Firs Estate Cottage shouldinclude appropriate opportunities for the public interpretationof the cottage and its history.ObjectiveTo retain, promote and interpret the heritage value of the FirsEstate Cottage.3.7 Curtilage To preserve the curtilage significance to the historicallandscape and visual character of The Cottage.To preserve the historic and visual relationship of TheCottage with Roseville Park and the adjacent locality.To preserve sufficient of its site so that the role of TheCottage as a farm and subsequently a holiday and thenpermanent residence set in substantial grounds can besuccessfully maintained and interpreted.To retain the status of the building as an importantcomponent of the heritage of Ku-ring-gai.To preserve any relics and archaeological remainswhich may exist in the vicinity of the Firs Estate Cottage.To preserve plantings which may have significance andwhich are important as part of the setting of the cottage.The curtilage proposal for the Firs Estate Cottage, asindicated in Figure 1, endeavours to contain sufficient of thesurrounding park so that an appropriate setting for thecottage is maintained.3.9 Vandalism andInappropriate UseIssueVandalism involving property damage is a widespread issuewhich affects many civic areas in Ku-ring-gai including thissite.It is considered appropriate to include the following elementsin strategies to reduce vandalism: prompt response to repair damage when vandalismoccurswhere necessary, target enforcement to known problemareasappropriate education and interpretation Securitylightingincreased community involvement in developmentmanagement of facilities at the Firs Estate Cottage.The above elements will also assist with deterringinappropriate uses.The establishment of the curtilage should include thefollowing constraints:13 of 19
would be low due to the lack of space to accommodate largenumbers of people.ObjectiveThe objective of the plan is to minimise the potential for andactual occurrence of vandalism and inappropriate use at theFirs Estate Cottage.Under a Section 96 Application, Notice of Determination,Application Number MOD0128/08, Modification ofDA0208/07, and Date of determination 20 July 2008:3.10 Safety / Risk ManagementIssueSafety and risk management issues are inter-related as theobjectives and strategies to effectively deal with both issuesare complementary. Both issues primarily relate to providinga safe environment for users of facilities at the Firs EstateCottage.The capacity of the premises is to be restricted to amaximum of 90 patrons at any one time. All seating is tobe contained within the existing picket fence that aligns theperimeter of the cottage.(Council Trim No. 2009/228895)Impacts associated with noise, waste management andtraffic generally will need to be carefully considered as part ofassessment of any proposed use of the Firs Estate Cottage.Essentially, positive management of these issues relate to: identification of user needsappropriate design and construction techniquesidentification of possible risks and development of plansto minimise riskA fully documented inspection and maintenance cycleappropriate to the facility and available funds.ObjectiveTo minimise any adverse impacts caused by use of the FirsEstate Cottage on adjoining land uses.3.12 FencingIssuesObjectiveTo provide a safe environment for users of and visitors to theFirs Estate Cottage.3.11 Impact on Adjoining LandUsesThe fencing currently on the site may need to be removedwhen its condition deteriorates. However, some form offencing compatible with the building and curtilage should beused which meets the objective of allowing both the users ofthe cottage being able to look out over the surroundingparkland and for passers by to enjoy the aesthetics of theheritage building.ObjectiveIssueThe Firs Estate Cottage is surrounded by parkland withresidential houses on the adjacent roadside. If the Firs EstateCottage was to be used for commercial purposes forextended hours, there may be a small increase in traffic,although due to the size of the cottage, visitation numbersTo provide appropriate fencing at the Firs Estate Cottage.14 of 19
Strategy PlanThe priority assigned to each strategy gives an indication ofCouncil’s intended timing to implement the strategies asfollows:4.1 IntroductionThis section outlines the strategies that will be implementedto achieve Management Objectives as stated in Section 3 ofthis Plan in respect to the Firs Estate Cottage.IssueHighMediumLowOngoingObjective-within 12 monthswithin 3 yearswithin 5 yearsthroughout time while the Plan ofManagement is in forceStrategyPriority Level4.1 Introdu
This Plan of Management for the Firs Estate Cottage has been prepared in accordance with the requirements of the Local Government Act 1993 (as amended). It covers the Firs Estate Cottage and its curtilage within Roseville Park. The area covered by this Plan of Management is shown in Figure 1. The land is located at 60a Clanville Road, Roseville



