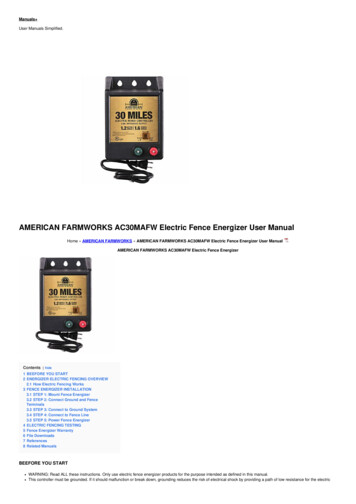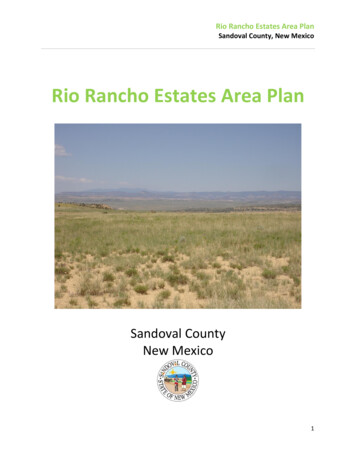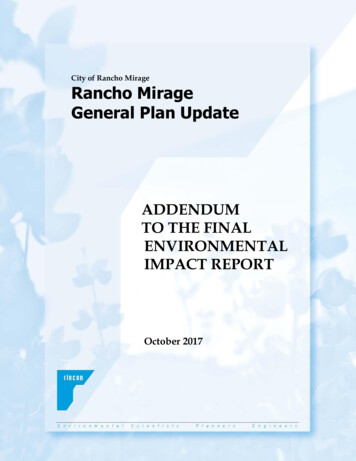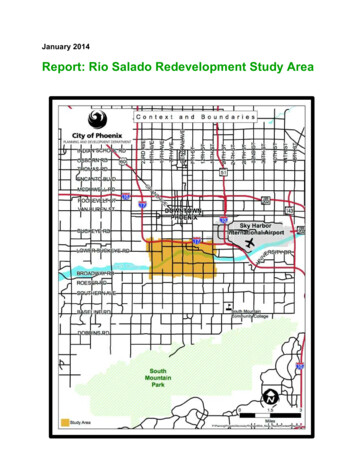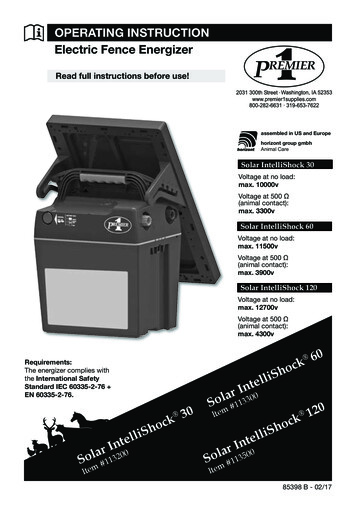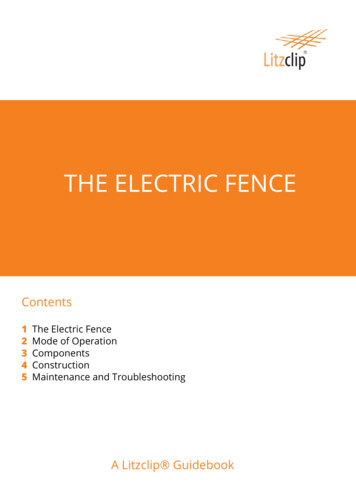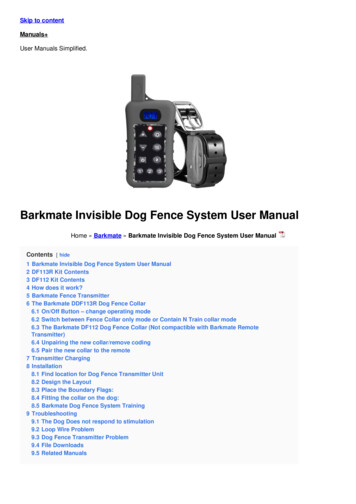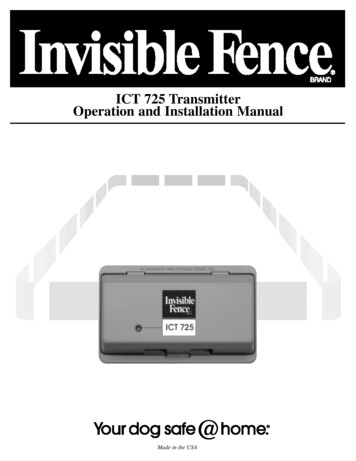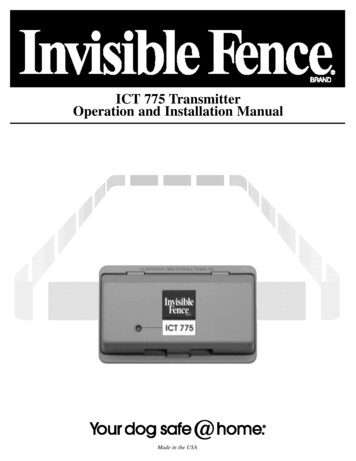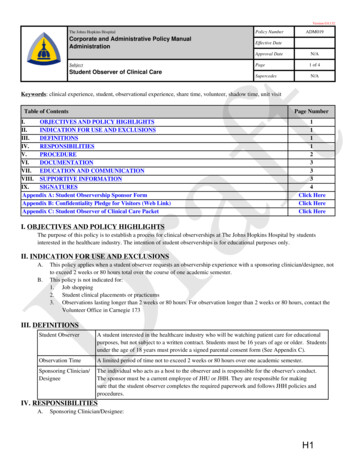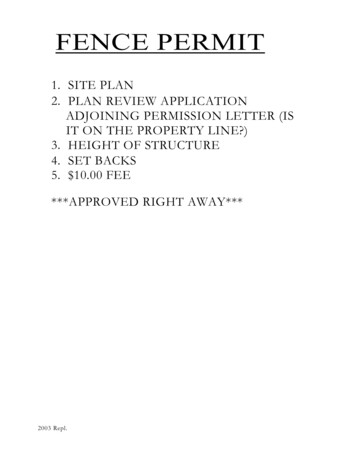
Transcription
FENCE PERMIT1. SITE PLAN2. PLAN REVIEW APPLICATIONADJOINING PERMISSION LETTER (ISIT ON THE PROPERTY LINE?)3. HEIGHT OF STRUCTURE4. SET BACKS5. 10.00 FEE***APPROVED RIGHT AWAY***2003 Repl.
2003 Repl.
2003 Repl.
City of Rio RanchoDevelopment ServicesResidential BuildingPermit & Plan ReviewApplication3200 Civic Center Circle NE, 1st FloorRio Rancho, NM 87144(505) 891-5006 Fax: (505) 896-8994Permit #Model #Fees (non-refundable)Application fee is 65% of Building Permit FeeTotal Fees Collected:Yes, I would like to contribute 75.00 to the Rio Rancho Economic Development Corporation.Property InformationAcreage of property:Height of Primary:Width of Front Yard Setback:SQ. Ft. of Primary:Physical AddressAddress:City:State:Zip:Legal ing:Lot:Description of WorkNew ConstructionAdditionResidential Alteration/RepairFenceShedDemolitionInterior RenovationSwimming Pool/In-GroundWell #Septic #Dimensions – Set Back(s)Front:Rear:Sides: LeftRight:Proposed use of property:Valuation:Height of structure:2003 Repl.Gross floor area:No. of Stories:(Pool Only) Gallons:
Homeowner/Agent InformationName tor InformationName :I, the undersigned, understand the above application procedure and agree to comply with conditions of same.Name (printed)Signature2003 Repl.Date
Development Services Department3200 Civic Center Cir, Suite 130Rio Rancho, New Mexico 87144Office 505-891-5005 Fax 505-896-8994Procedures For Constructing A Fence1. Locate property tines or location where fence is to be placed.2. On Site Plan, draw a sketch of fence location and a cut-a-way section of thefence. Show height, width and construction technique.3. If fence is a retaining wall and intended to contain 3 feet or greater of earth, anengineer must approve it.4. Bring drawings and stamp of engineer's approval (if necessary) to CityDevelopment Department for approval. A 10.00 fee will be assessed.5. Once you obtain a reviewed and approved site plan and site plan reviewapplication, begin construction.Guidelines For Building A Fence Fences may be up to 6 feet in height when placed at or behind the front setback Fences may be up to 4 feet in height when placed within the front setback area but notincluding the City right-of-way. On corner lots, the Clear Sight Triangle may not be obstructed. Fences may be up to30 inches in height above the street level when placed in the clear sight triangle.2003 Repl.
A fence 6 feet in height is required around all swimming pools with a depthgreater than 3 feet. A latch at least 4 '/2 feet from the ground and self closinggates are required at all fence or wall openings. A yard will suffice as aswimming pool fence. Please see attached Fence Ordinance for more Information If building on the property line you must obtain written consent from anyadjoining neighbor it is affecting.2003 Repl.
The following formmust be completed ifyou are building onthe common propertyline. It must be filledout by any adjoiningneighbor that iteffects.2003 Repl.
Planning and Zoning(2) Loadin g and unloading areas shall be located and designed so that thevehicles intended to use them can maneuver safely without obstructing or interferin gwith any public right-of-way, parking space, or parking lot aisle.(3) No area allocated to loading and unloading facilities may be used tosatisfy the parking area requirements of the development or vice versa.(H) Recognizing that the parking requirements set forth in this section cannot coverevery possible situation, the Department of City Development is authorized to determinethe parking requirements using this section as a g uide.(1) Whenever the department allows or requires a deviation from the parkingrequirements set forth herein, it shall record the parking requirement that it imposesand the reasons for allowing the deviation.(2) If the department concludes, based upon infoiniation it receives inconsideration of a specific development proposal, that the requirements for a particularuse classification is in error, the department shall initiate a request for an amendment tothe table of parkin g requirements as set forth herein.(Ord. 02-004, § 9-1-20)§ 154.21 FENCE REQUIREMENTS.(A) For the purpose of administering and enforcing this section, the followin gdefinitions shall apply unless the context clearly indicates or requires a different2003 Repl.143
meaning.COMMON FENCE. A fence that straddles a property line. For the purposesof this section, it is assumed that common fences are jointly owned in their entirety byeach property owner and that initial construction of and any modifications that requirecity approval beyond typical maintenance requires the written permission of eachproperty owner.ELECTRICAL FENCING. A fence consistin g of wires char g ed with electricitys e r v ing to confine domestic animals or livestock.FENCE. A vertical structure taller than 1 foot, not more than 20 inches wide,which forms a barrier built for the purpose of protection, decoration, confinement,enhancement of privacy, and in some cases, built for safety.RETAINING WALL Any structure that is intended to retain more than 18inches of soil or similar material2003 Repl.
144Rio Rancho - Land UsageSWIMMING POOL FENCE. A fence that is six feet in height that serves to limit access forsafety purposes.(B) Construction materials for fences include common construction materials such as wood,masonry, adobe, chain link, wire mesh, or other materials approved by the Department of CityDevelopment. Barbed wire, concertina wire, or similar material is only appropriate in the E-1/EstateResidential District where it may be used to confine horses or in M-1 and C-2 zones. Broken glass in/onfences is strictly prohibited.(C) Fences may be placed anywhere within a lot, parcel, or tract of land within the city as specifiedherein. Fences may not be placed beyond property lines. Fences in the public right-of-way are strictlyprohibited. Placement of a fence within an easement requires written permission of the grantee to whichthe easement is assi g ned. Fences on nonresidential properties may not be placed in the front setback areawithout an approved conditional use permit.(D) Maximum fence height varies with the location of the fence on the property.(1) Fences allowed in the front setback area can reach a maximum hei g ht of 4 feet, except thatfence height on corner lots must conform to the specifications under clear sight triangle, as defined in §154.03.(2) Fences built within the side yard setback, behind the front setback to the rear setback canbe a maximum of six feet.(3) Fences built outside the setback area within the buildable area of a lot, parcel, or tract mayreach a maximum height of eight feet.(a) The maximum fence height on nonresidential property is six feet where it abutsresidential property, along the rear or side property line. Fences may be built to a height of eight feet inthis situation with an approved conditional use permit.(E) (] ) Fence height is measured from grade where the fence is located. It is considered a subterfugeof the ordinance to pile or berm dirt or other materials and attempt to measure a fence from the top ofthe berm or from the top of a "pseudo" retaining wall. It is however, allowed to fill in lar g e areas of a lot,parcel, tract in order to achieve an overall or consistent grade, and then measure fence heights from thatgrade. A change in grade requires approval by the City En g ineer.(2) Fences may be placed on top of retaining walls and height will be measured from the grade
level of the retained material behind the retaining wall or in other words, from the highest soil or similarmaterial point.
Planning and Zoning145(F) Special fences.(1) Swimming pool. Fences are required around any swimming pool which is g reater than 3 feetin depth or which exceeds 5,000 g allons. The pool must be enclosed on all sides by a fence or otherbarrier that provides an impediment of a least 6 feet thereby limiting access. In the event of a gradeseparation or the erection of an above g round swimming pool, the 6-foot minimum height is measuredfrom outside the fence, while the pool is on the inside. Gates on pool fences are required to be 6 feet inheight with a self-closing latch at least 4½ feet (54 inches) off the ground. In the case where a commonfence cannot be used for a swimming pool fence, the swimming pool fence must be a minimum of 5 feetfrom the common property line fences.(2) Corner lots. Fences in the clear sight triangle as defined in § 154.03 may not be greaterthan 30% solid when viewed alon g a line of sight which is parallel to the hypotenuse of the clear sighttrian g le.(3) Residential fences that abut high intensity nonresidential or multi-family uses may beerected as follows: where a residential lot, parcel or tract abuts an arterial or collector street as defined inthe comprehensive plan, multi-family or nonresidential zoned property, a fence may be a maximum ofeight feet in height along the abuttin g side or rear property line, behind the front house line.(4) Buffer walls. Fences that are required with multi-family or nonresidential developmentmust be erected and continuously maintained so that a six-foot opaque fence exists along the propertylines that abut the residentially zoned property.(5) Electrical fencing may be placed only on the inside of a fence so that it is not accessible toadjacent property and requires a conditional use permit.(G) Approval process. All fences require a zoning plan review. If the fence is a part of a largersubmittal, for example new home construction, the fencin g plan review will occur at that time and isinclusive in the plan review fee. If the fence is an improvement to a developed site, a fencin g plan reviewis required.( l ) Fencing plan review submittal should include the following:(a)Application;(b)Lot dimensions (sketch);
(c)Location of existing structures, including retaining walls:(d) Location of proposed fence, proposed height, and construction materials (crosssection)
146Rio Rancho - Land Usage(H) Exemptions. This section does not apply to fences in existence before theeffective date of Ordinance 93-006, except that on sale or transfer of the property onwhich a non-conforming fence is located, or except when the fence is declared anuisance or hazard as determined by the Department of Cit- Development or theTraffic Safety Advisory Committee, such fence may be made to conform with therequirements of this chapter, or removed within 30 days of the closing or transfer ordeclaration of the fence as a nuisance or hazard.(Ord. 02-004, § 9-1-21)§ 154.22 NONCONFORMING USES.(A) When, within the various districts established by this chapter or amendmentsthat may be later adopted. there exist lots, structures, and uses that were lawful beforethis chapter was passed or amended but which would be prohibited under the terms ofthis chapter or future amendment, it is the intent of this chapter to:(1)Allow these nonconforming uses to continue until they are removed;(2)Not encourage their survival or perpetuation;(3) Insure that the nonconformities shall not be enlarged upon, expanded, orextended;(4) Not permit the nonconformities to be used as a grounds for addin g otherstructures or uses prohibited elsewhere in the same district;(5) Not permit the attachment of additional signs to the buildin g or theplacement of additional signs or display devices on the land outside the building orpermit the addition of other uses if such additions are of a nature that would beprohibited generally in the district involved.(B) To avoid undue hardship, nothing in this chapter shall be deemed to require achange in plans, construction, or designated use of any building in which actual andlawful construction had begun prior to the effective date or adoption or amendment ofthis chapter and upon which construction has been dili g ently carried on.(C) Existing buildings that are in violation of lot area requirements may beremodeled or repaired but may not be reconstructed or structurally altered unless madeto conform to these requirements.(D) If a nonconforming use is damaged or destroyed by any means to an extent ofmore than 50% of its replacement cost at the time of destruction, then restoration mustbe for a permitted use.
Development Services Department3200 Civic Center CirSuite 130Rio Rancho, NM 87144Phone (505)891-5005Fax (505)896-8994Fence Permission LetterDate:I reside at and I amthe adjoining property owner. I am granting writtenpermission to myneighbor, of(written name)(written address)For the sole purpose of raising the common fence between ourproperties. I have no objection to raising this common fenceand I understand that I will not be financially responsible forthis activity.Printed NameSignature
Rio Rancho, New Mexico 87144 Office 505-891- 5005 Fax 505- 896-8994 . Procedures For Constructing A Fence . 1. Locate property tines or location where fence is to be placed. 2. On Site Plan, draw a sketch of fence location and a cut-a-way section of the fence. Show height, width and construction technique. 3.
