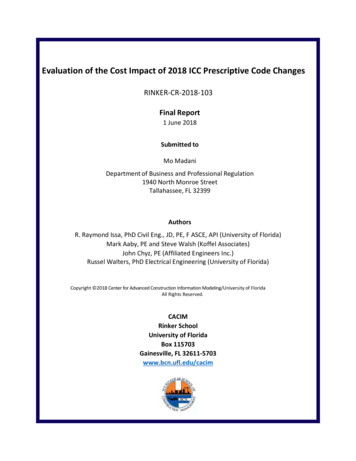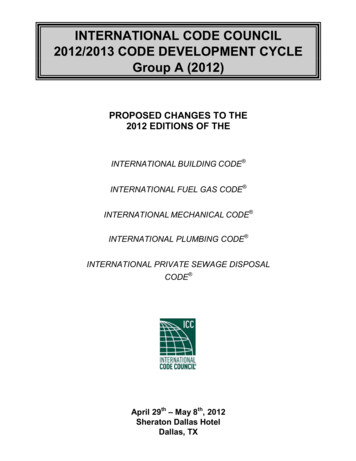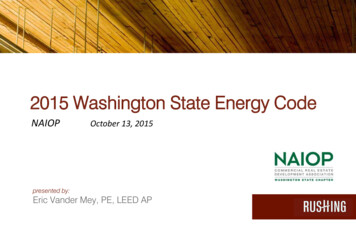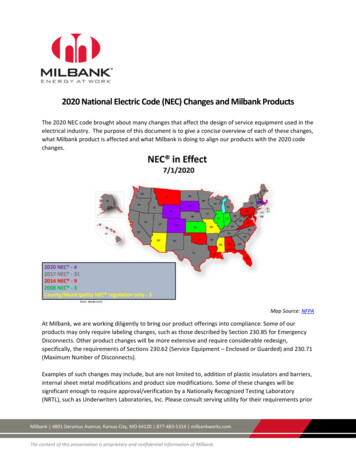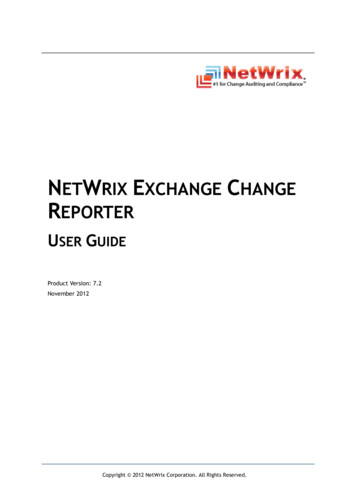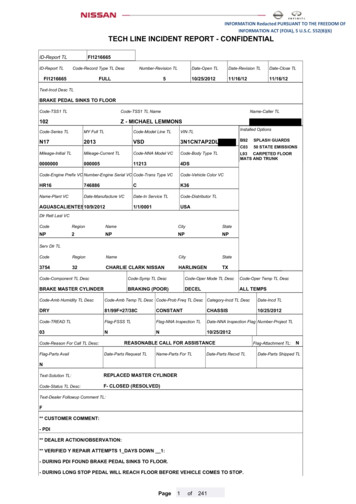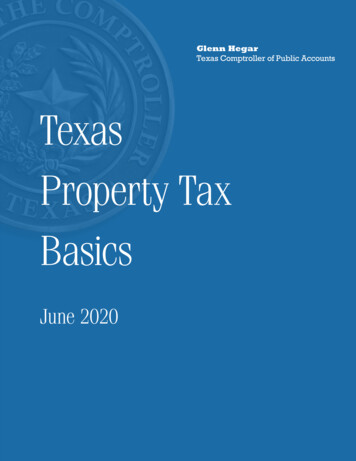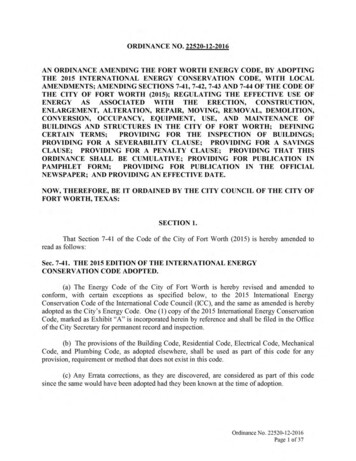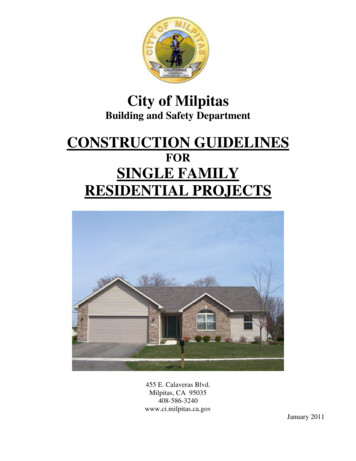
Transcription
“How do the code changes affect me” An onlinelook at the 2004 Florida building code changesregarding plumbing, gas and swimming pools.Part 1Affidavit:If taking this course to earn Continuing Education Credits in order torenew my Florida Contractors license I affirm that:When I signed up for this course I did so using my true name andcontractors license number. I affirm that I will personallycomplete each part of this course and that I will personally takeany quiz or test that is part of this course. I understand that it isa direct violation of the terms and conditions of the AquaticTraining Institute to allow any other person to use my user id andpassword to access any courses offered by ATI. I understandthat ATI will, upon my successful completion of this course,report the course completion to the Florida Contractors IndustryLicensing Board. Any violation of this policy will result in the lossof all sums remitted to take these courses and that ATI will reportthe violation to the CILB.BY CONTINUING WITH THIS COURSE I AGREE WITH THE ABOVESTATEMENT AND AFFIRM THAT I AM USING MY OWN PERSONALUSER ID AND PASSWORD.1
Florida Building Code Advanced04: Plumbing/Fuel Gas (1 hour)The 2004 Florida Building Code has undergone significant changes and it isthe obligation of all Florida licensed contractors to becomeknowledgeable of the changes that affect their ability to construct safeand secure projects. This course is not intended to supply core codetraining but is intended to update the contractor in recent changes. Thiscourse meets the updating needs of those contractors performing workunder the Plumbing and Fuel Gas segments of the FBC.When you have completed this course you will be familiar with the primarychanges of the plumbing and fuel gas sections from the 2001 code toprevious codes including:General regulations Water supply and distribution Sanitary and storm drainage Venting regulations Fuel gas combustion and ventilation Swimming pool requirements Residential plumbing specifications At the conclusion of the presented material you will answer a quiz. Uponsuccessful completion of the quiz you will download your completioncertificate. ATI will report your successful completion to the CILB. Theprogram contains three parts. Each part is timed. You must spend atleast 50 minutes total in the program.22
2004 Florida BuildingCodePlumbing / Fuel GasVersion 1.0 / June 2004 – 1 hour versionFlorida Building CommissionDepartment of Community Affairs, Codes andStandards2555 Shumard Oak BoulevardTallahassee, FL 32399-2100(850) 487-1824http://www.floridabuilding.org3
CHAPTER 2DEFINITIONS DEFINITIONS New or modified definitions 2003 InternationalPlumbing Code :Air Break (Drainage System)Ball CockBuilding DrainDesign Flood ElevationDrainage System – StormFill ValveFlood Hazard Area (RESERVED)Grease Interceptor (FL specific definition)Grease Trap (FL specific definition)Sewer – Storm sewer Deleted Flood Zones4
CHAPTER 2DEFINITIONS (cont.) Kept Reclaimed Water from 2001 Florida Building Code,Plumbing Kept Reuse from 2001 Florida Building Code, Plumbing New or modified definitions 2000 International PlumbingCode :Approved agencyGrease-laden WasteHot waterMacerating toilet systemsMedical gas systemsTempered waterThird-party certification AgencyThird-party certifiedThird-party tested5
CHAPTER 3GENERAL REGULATIONS Significant changes 2000 International Plumbing Code significant changes: Added Table of products requiring third-party certification or testing Added requirements for condensate disposal – identical to FloridaBuilding Code, Mechanical 2003 International Plumbing Code significant changes: Added code conflict language Added alteration to trusses Added plenum piping requirement per Florida Building Code,Mechanical Added requirements for piping in flood hazard areas Added requirements for test gauges Changes as a result of previous DEC statement Sleeving is not required for installation of CPVC into concrete orsimilar material. Freeze protection is required where design temperature is less than32º F.6
CHAPTER 3GENERAL REGULATIONSSECTION 303 MATERIALS 303.4 Third-party testing andcertification.All plumbing products and materials have tocomply with the referenced standards. Alternative materials, design and methods ofconstruction and equipment may be allowed(Section 104.11 of Florida Building Code,Building) 7
CHAPTER 3GENERAL REGULATIONS Table 303.4 lists products and materialsrequiring third-parting testing and third-partycertification. 303.4 Third-party testing andcertification. All plumbing products andmaterials shall comply with the referencedstandards, specifications and performancecriteria of this code and shall be identified inaccordance with Section 303.1. Whenrequired by Table 303.4, plumbing productsand materials shall either be tested by anapproved third-party testing agency orcertified by an approved third-partycertification agency.8
Florida Building Code, Building104.11 Alternative materials, design and methods ofconstruction and equipment.The provisions of this code are not intended to prevent theinstallation of any material or to prohibit any design or method ofconstruction not specifically prescribed by this code, providedthat any such alternative has been approved. An alternativematerial, design or method of construction shall be approvedwhere the building official finds that the proposed design issatisfactory and complies with the intent of the provisions of thiscode, and that the material, method or work offered is, for thepurpose intended, at least the equivalent of that prescribed inthis code in quality, strength, effectiveness, fire resistance,durability and safety. When alternate life safety systems aredesigned, the SFPE Engineering Guide to Performance-Based FireProtection Analysis and Design of Buildings or other methodsapproved by the building official may be used. The buildingofficial shall require that sufficient evidence or proof be submittedto substantiate any claim made regarding the alternative.9
TABLE 303.4PRODUCTS AND MATERIALS REQUIRINGTHIRD-PARTY TESTING AND THIRD-PARTY CERTIFICATIONPRODUCT OR ow prevention devicesRequired-------Plumbing appliancesRequired-------Plumbing fixtures-------RequiredPortable water supply systemscomponents and potable water fixturefittingsRequired-------Sanitary drainage and vent systemcomponentsPlastic pipe, fittingsand pipe-relatedcomponentsAll othersSpecial waste system components-------RequiredStorm drainage system componentsPlastic pipe, fittingsand pipe-relatedcomponentsAll othersSubsoil drainage system components-------RequiredWaste fixture settingsPlastic pipe, fittingsand pipe-relatedcomponentsAll othersWater distribution system safety devicesRequired-------
CHAPTER 3GENERAL REGULATIONSSECTION 305 PROTECTION OF PIPES ANDPLUMBING SYSTEM COMPONENTS 305.1 Corrosion. Added Exception: Sleeving is not required forinstallation of CPVC into concrete or similarmaterial.11
CHAPTER 3GENERAL REGULATIONSSECTION 305 - PROTECTION OF PIPES ANDPLUMBING SYSTEM COMPONENTS 305.1 Corrosion. Pipes passing through concrete orcinder walls and floors or other corrosive materialshall be protected against external corrosion by aprotective sheathing or wrapping or other means thatwill withstand any reaction from the lime and acid ofconcrete, cinder or other corrosive material. Sheathing or wrapping shall allow for expansion andcontraction of piping to prevent any rubbing action.Minimum wall thickness of material shall be 0.025 inch(0.64 mm). Exception: Sleeving is not required for installation ofCPVC into concrete or similar material.12
CHAPTER 3GENERAL REGULATIONSSECTION 305 PROTECTION OF PIPES AND PLUMBINGSYSTEM COMPONENTS 305.6 Freezing. Where the design temperature is lessthan 32º F (0º C), a water, soil or waste pipe shall notbe installed outside of a building, in attics or crawlspaces, or be concealed in outside walls in any locationsubjected to freezing temperatures unless adequateprovision is made to protect it from freezing byinsulation or heat or both. Water service pipe shall beinstalled not less than 12 inches (305 mm) deep or lessthan 6 inches (152 mm) below the frost line.13
CHAPTER 3GENERAL REGULATIONSSECTION 307 STRUCTURAL SAFETY [B] 307.4 Alteration to trusses. Truss members andcomponents shall not be cut, drilled, notched, spliced orotherwise altered in any way without writtenconcurrence and approval of a registered designprofessional. Alterations resulting in the addition ofloads to any member (e.g. HVAC equipment, waterheater) shall not be permitted without verification thatthe truss is capable of supporting such additionalloading. Since trusses are engineered products any alteration,drilling, notching, change, addition to weight, etc., mayprevent the truss from performing as designed.14
CHAPTER 3GENERAL REGULATIONSSECTION 307STRUCTURAL SAFETY 307.6. Piping materials exposed withinplenums. All piping materials exposed withinplenums shall comply with the provisions of theFlorida Building Code, Mechanical. Typically theplenum space includes the plumbing system aswell as the other building systems (fire,electrical and mechanical). Those materialsexposed within the plenum must be noncombustible or have a flame spreads index of25 or less along with a smoke-developed indexof 50 or less when tested (in accordance withASTM E 84).15
CHAPTER 3GENERAL REGULATIONSSECTION 312 TESTS AND INSPECTIONS 312.1.1 Test gauges. Gauges used for testing shall beas follows: 1. Tests requiring a pressure of 10 pounds per squareinch (psi) (69 kPa) or less shall utilize a testing gaugehaving increments of 0.10 psi (.69 kPa) or less. 2. Test requiring a pressure of greater than 10 psi (69kPa) but less than or equal to 100 psi (689.5 kPa) shallutilize a testing gauge having increments of 1 psi (6.9kPa) or less. 3. Tests requiring a pressure of greater than 100 psi(689.5 kPa) shall utilize a testing gauge havingincrements of 2 psi (13.79 kPa) or less. It's important to select and use the pressure gauge thatfits the range and design of what you are attempting tomeasure.16
CHAPTER 3GENERAL REGULATIONSSECTION 314 CONDENSATE DISPOSAL Added requirements for condensatedisposal—identical to Florida Building Code,Mechanical Section 307 (CondensateDisposal) Condensate piping is notplumbing. However it is covered in thissection because of the possibility ofplumbers installing such piping.17
CHAPTER 3GENERAL REGULATIONSSECTION 316 IRRIGATION Added to this section: 316.1 General. Irrigation/sprinkler systems andrisers for spray heads shall not be installed within1 foot (305 mm) of the building sidewall.This section was originally part of Section 1503.4.4Florida Building Code 2001.The purpose of this section is to limit possible soildisturbances near the foundations of buildings.Liquid soil termiticide applied to these areas duringconstruction can be easily disturbed by subsequentlandscape operations and water input rendering afailed termiticide barrier. Inclusion of droughttolerant plants into landscape plans can aid inachieving this goal.18
CHAPTER 4 FIXTURES, FAUCETS & FIXTUREFITTINGSSignificant changes19
CHAPTER 4 FIXTURES, FAUCETS & FIXTUREFITTINGSNew look to TABLE 403.1 MINIMUMNUMBER OF REQUIRED PLUMBINGFIXTURES20
TABLE 403.1MINIMUM NUMBEROF REQUIRED PLUMBING her2BusinessBBuildings forthetransactionof business,professional 1 per25 forthe first50 and1 per50 1 per40 forthe first50 and1 per80 forthe —1 stations,shops 1 per5001 per750—1 per1,000(RESERVED)(f g)changedfrom g h(Entire table not listed)
CHAPTER 4FIXTURES, FAUCETS & FIXTUREFITTINGSSECTION 403 MINIMUM PLUMBING FACILITIES 403.7 Unisex toilet & bathing rooms. Notes: f. In assembly and mercantile occupancies, a unisex toiletroom, in accordance with Section 403.7, shall be providedwhere an aggregate of six or more male and female waterclosets are required. In buildings of mixed occupancy, onlythose water closets required for the assembly or mercantileoccupancy shall be used to determine the unisex toilet roomrequirement. g. In recreational facilities (coliseums, arenas, stadiums,pools, etc. with less than 3,000 seats and coliseums, arenas &stadiums with more 3,000 seats or greater) where separatesex bathing rooms are provided, a unisex bathing room inaccordance with 403.7, shall be provided. Where eachseparate sex bathing room has only one shower or bathtubfixture, a unisex bathing room is not required.22
CHAPTER 4FIXTURES, FAUCETS & FIXTUREFITTINGS CHAPTER 4FIXTURES, FAUCETS AND FIXTURE FITTINGSSECTION 403MINIMUM PLUMBING FACILITIESSee Table P403.8 PUBLIC SWIMMING POOL FIXTURESREQUIRED underlines are changes)403.8.1 Required fixtures. Fixtures shall beprovided as indicated on Table P403.8. An additionalset of fixtures shall be provided in the men’s restroomfor every 5000 square feet or major fraction thereoffor pools greater than 10,000 square feet. Women’srestrooms shall have a ratio of three to two waterclosets provided for women as the combined total ofwater closets and urinals provided for men.23
Table P403.8Public Swimming Pool FixturesRequiredWomen’sRestroomsMen’s RestroomsSize0 – 2500 sq ft2501 – 5000 sq ft5001 – 7500 sq ft7501 – 10,000 sqftUrinalsWCLavatoryWCLavatory1111121212561 22232369233343412349
CHAPTER 4FIXTURES, FAUCETS & FIXTUREFITTINGSSECTION 406 AUTOMATIC CLOTHES WASHERS 406.3 Waste connection. The waste from anautomatic clothes washer shall discharge through an airbreak into a standpipe in accordance with Section 802.4or into a laundry sink. The trap and fixture drain for anautomatic clothes washer standpipe shall be a minimumof 2 inches (51 mm) in diameter. The automatic clotheswasher fixture drain shall connect to a branch drain ordrainage stack a minimum of 3 inches (76 mm) indiameter. Laundry sinks serving as waste receptors is a commonpractice. When connecting to a fixture branch, horizontalbranch drain or drainage stack the minimum requiredsize is 3 inches in diameter due to the fact that thedischarge rate for an automatic clothes washer hasincreased to 21 gallons per minute.25
CHAPTER 4FIXTURES, FAUCETS & FIXTUREFITTINGSSECTION 410 DRINKING FOUNTAINS 410.1 Approval. Drinking fountains shallconform to ASME A112.19.1M, ASMEA112.19.2M or ASME A112.19.9M, and watercoolers shall conform to ARI 1010. Drinkingfountains and water coolers shall conform toNSF 61, Section 9. Where water is served inrestaurants, drinking fountains shall not berequired. In other occupancies, wheredrinking fountains are required, bottled waterdispensers shall be permitted to besubstituted for not more than 50 percent ofthe required drinking fountains.fountains26
CHAPTER 4FIXTURES, FAUCETS & FIXTUREFITTINGSSECTION 417 SHOWERS 417.3 Shower waste outlet. Waste outlets servingshowers shall be at least 1 ½ inches (38 mm) (Showerdrain waste outlet reduced from 2 inches to 1-1/2inches) in diameter and, for other than waste outlets inbathtubs, shall have removable strainers not less than 3inches (76 mm) in diameter with strainer openings notless than 0.25 inch (6.4 mm) in minimum dimension.Where each shower space is not provided with anindividual waste outlet, the waste outlet shall be locatedand the floor pitched so that waste from one showerdoes not flow over the floor area serving anothershower. Waste outlets shall be fastened to the wastepipe in an approved manner.27
CHAPTER 4FIXTURES, FAUCETS & FIXTUREFITTINGSSECTION 417 SHOWERS 417.5.2 Shower lining. Floors under showercompartments, except where prefabricated receptorshave been provided, shall be lined and made water tightutilizing material complying with Sections 417.5.2.1through 417.5.2.4. Such liners shall turn up on all sidesat least 2 inches (51 mm) above the finished thresholdlevel. Liners shall be recessed and fastened to anapproved backing so as not to occupy the spacerequired for wall covering, and shall not be nailed orperforated at any point less than 1 inch (25 mm) abovethe finished threshold. Liners shall be pitched one-fourthunit vertical in 12 units horizontal (2-percent slope) andshall be sloped toward the fixture drains and be securelyfastened to the waste outlet at the seepage entrance,entrancemaking a water-tight joint between the liner and theoutlet.28
CHAPTER 4FIXTURES, FAUCETS & FIXTUREFITTINGSSECTION 424 FAUCETS & OTHER FIXTURE FITTINGS 424.3 Shower valves. Shower and tub-showercombination valves shall be balanced pressure,thermostatic or combination balanced pressure/thermostatic valves that conform to the requirements ofASSE 1016 or CSA B125. Multiple (gang) showerssupplied with a single tempered water supply pipe shallhave the water supply for such showers controlled by amaster thermostatic mixing valve complying with ASSE1017. Shower and tub-shower combination valves andmaster thermostatic mixing valves required by thissection shall be equipped with a means to limit themaximum setting of the valve to 120 F (49 C), whichshall be field adjusted in accordance with themanufacturer’s instructions.29
CHAPTER 5WATER HEATERS 2000 International Plumbing Code significantchanges:Changed wording of relief valve discharge (alreadyincluded in 2001 FloridaBuilding Code, Plumbing)Removed requirement for energy cutoff device(included in hot water heaterstandard) 2003 International Plumbing Code significantchanges:Added requirement that relief lines not be threaded,and connect independently(Note: This requirement is not in the 2004 FloridaBuilding Code, Plumbing.)30
CHAPTER 5WATER HEATERSSECTION 502 INSTALLATION 502.3 Water heaters installed in garages.Water heaters shall be installed in accordancewith the manufacturer's installationinstructions, which shall be available on thejob site at the time of inspection. This is new to original 2001 Florida BuildingCode, Plumbing but was changed in 2003Revisions (Yellow Pages) to reflect this samecontent.31
CHAPTER 5WATER HEATERSSECTION 504 SAFETY DEVICES 504.6.1 Discharge. The relief valve shall discharge fullsize to a safe place of disposal such as the floor, waterheater pan, outside the building or an indirect wastereceptor. The discharge pipe shall not have any trappedsections and shall have a visible air gap or air gap fittinglocated in the same room as the water heater. Thedischarge shall be installed in a manner that does notcause personal injury to occupants in the immediatearea or structural damage to the building. Note: In 2003 International Plumbing Code thissection also includes the following: the outlet end ofthe discharge pipe shall not be threaded and suchdischarge pipe shall not have a valve or tee installed.Relief valve piping shall be piped independent32
CHAPTER 6WATER SUPPLY & DISTRIBUTION 2000 International Plumbing Code significant changes:Water hammer arrestors – installation as required bymanufacturer (already in 2001 Florida Building Code, Plumbing) 2003 International Plumbing Code significant changes:Simplified separation requirements of water and sewer pipesEliminated water compatibility section Requires individualshutoffs, other than residential tubs and showers (already in2001 Florida Building Code, Plumbing) Revised languageregarding where hot water is required Revised pipe fittings (thereare materials and standards changes) Florida specific glitch MOD:New or repaired potable water systems shall be purged ofdeleterious matter and, where required by the AdministrativeAuthority, disinfected prior to utilization.33
CHAPTER 6WATER SUPPLY & DISTRIBUTIONSECTION 603 WATER SERVICE 603.2 Separation of water service and building sewer. Waterservice pipe and the building sewer shall be separated by 5 feet(1524 mm) of undisturbed or compacted earth. Exceptions: 1. The required separation distance shall not applywhere the bottom of the water service pipe within 5 feet (1524 mm)of the sewer is a minimum of 12 inches (305 mm) above the top ofthe highest point of the sewer and the pipe materials conform toSection 703.1. 2. Water service pipe is permitted to be located in the same trenchwith a building sewer, provided such sewer is constructed ofmaterials listed in Table 702.2. 3. The required separation distance shall not apply where a waterservice pipe crosses a sewer pipe provided the water service pipe issleeved to at least 5 feet (1525 mm) horizontally from the sewerpipe centerline, on both sides of such crossing with pipe materialslisted in Table 605.3, Table 702.2 or Table 702.3.34
CHAPTER 6WATER SUPPLY & DISTRIBUTIONSECTION 605 MATERIALS, JOINTS & CONNECTIONS Deleted water compatibility section, which stated that waterservice pipe and distribution pipe shall be resistant to corrosiveand degrading action from the potable water supplied by thewater purveyor or individual water supply system. This is the text in the 2001 edition of the FloridaBuilding Code, Plumbing that has now been deleted: 605.1 Water compatibility. Water service pipe andwater distribution pipe shall be resistant to corrosiveaction and degrading action from the potable watersupplied by the water purveyor or individual watersupply system.35
Table 605.5 6 Pipe FittingsMaterialStandardAcrylonitrile butadienestyrene (ABS) plasticASTM D 2468Cast IronASME B 16.4; ASME B16.12Chlorinated polyvinylchloride (CPVC) plasticASTM F 437; ASTM F 438; ASTM F439Copper or copper alloyASME B 16.15; ASME B 16.18;ASME B 16.22; ASME B 16.23;ASME B 16.26; ASME B 16.29;Gray iron and ductile ironAWWA C110; AWWA C153Malleable ironASME B 16.3
Table 605.5 6 Pipe Fittings (cont’d)MaterialStandardMetal (brass) insert fittings utilizinga copper crimp ring CDR9 (PEX)tubing forPolyethylene/Aluminum/Polyethylene (PE-AL-PE) and Cross-linkedPolyethylene/Aluminum/Polyethylene (PEX-ALPEX)ASTM F 1974Polyethylene (PE) plasticASTM D 2609Polyvinyl chloride (PVC) plasticASTM D 2464;2466; ASTM DCSA-B 137.2Stainless steel (Type 304/304L)ASTM A 312; ASTM A 778Stainless steel (Type 316/316L)ASTM A 312; ASTM A 778ASTM D2467;ASME B 16.9; ASME B
Review of Important Information This course is not intended to supply core codetraining but is intended to update the contractor inrecent changes. This course meets the updatingneeds of those contractors performing work under thePlumbing and Fuel Gas segments of the FBC.The minimum number of public swimming poolrestroom facilities have been reduced as a result ofthe new codes.Third party certification is required for backflowprevention devices, plumbing fixtures, plumbingappliances and subsoil drainage system components.Bottled water dispensers may not constitute morethan 50% of the required drinking fountains.38
CongratulationsYou’ve completed part 1 of Advanced Building Code.You should click continue with this lesson to take part 2.39
“How do the code changes affect me” An online look at the2004 Florida building code changes regarding plumbing, gasand swimming pools.Part 2Affidavit:If taking this course to earn Continuing Education Credits in order torenew my Florida Contractors license I affirm that:When I signed up for this course I did so using my true name andcontractors license number. I affirm that I will personallycomplete each part of this course and that I will personally takeany quiz or test that is part of this course. I understand that it isa direct violation of the terms and conditions of the AquaticTraining Institute to allow any other person to use my user id andpassword to access any courses offered by ATI. I understandthat ATI will, upon my successful completion of this course,report the course completion to the Florida Contractors IndustryLicensing Board. Any violation of this policy will result in the lossof all sums remitted to take these courses and that ATI will reportthe violation to the CILB.BY CONTINUING WITH THIS COURSE I AGREE WITH THE ABOVESTATEMENT AND AFFIRM THAT I AM USING MY OWN PERSONALUSER ID AND PASSWORD.1
2004 Florida BuildingCodePlumbing / Fuel GasVersion 1.0 / June 2004 – 1 hour versionFlorida Building CommissionDepartment of Community Affairs, Codes andStandards2555 Shumard Oak BoulevardTallahassee, FL 32399-2100(850) 487-1824http://www.floridabuilding.orgAquatic Training Institute Part 22
CHAPTER 7SANITARY DRAINAGE 2000 International Plumbing Code significant changes:Revised drainage fixture unit table – alreadyincluded in 2001 Florida Building Code,PlumbingRemoved requirement for minimum 2-inchdrains underground 2003 International Plumbing Code significant changesProhibits exposed drainage piping aboveworking areas in food service establishments3
CHAPTER 7SANITARY DRAINAGESECTION 701 GENERAL 701.9 Drainage piping in foodservice areas. Prohibits exposed drainage piping above working,storage or eating surfaces in food serviceestablishments.4
Table 709.1 Drainage FixtureUnits for Fixtures and GroupsDrainageFixture UnitValue as LoadFactorsMinimumSize ofTrap(inches)Automatic clothes washers,commercial a g32gAutomatic clothes washers, residential22Bathroom group (with 3.5 gpf watercloset) consisting of water closet,lavatory, bidet and bathtub or shower6—Bathroom group as defined in Section202 (1.6 gpf water closet) f5—6—Fixture TypeBathroom group as defined in Section202 (water closet flushing greaterf
Table 709.1 Drainage Fixture Units (cont’d)Fixture TypeBathroom group (with 1.6 gpfflushometer tank with water closet)DrainageFixture UnitValue as LoadFactors5.5Bathtub b (with or without overheadshower or whirlpool attachments)Bidet2—1½21MinimumSize ofTrap(inches)1¼Combination sink and tray21½Dental lavatory11¼Dental unit or cuspidor11¼Dishwashing machine c, domestic21½Drinking fountain½1¼Emergency floor drain02
Table 709.1 Drainage Fixture Units (cont’d)DrainageFixture UnitValue as LoadFactorsMinimumSize ofTrap(inches)Floor drains22Kitchen sink, domestic21½Kitchen sink, domestic with foodwaste grinder and/or dishwasher21½Laundry tray (1 or 2 compartments)21½Lavatory11¼Shower compartment, domestic21½Sink21½Urinal4Footnote dFixture TypeUrinal, 1 gallon per flush or less2eFootnote d
Table 709.1 Drainage Fixture Units (cont’d)
Table 709.1 Drainage Fixture Units (cont’d)
CHAPTER 7SANITARY DRAINAGE Table 709.1 – Drainage Fixture Units for Fixtures andGroupsFor SI: 1 inch 25.4 mm, 1 gallon 3.785 L.Notes:a. For traps larger than 3 inches, use Table 709.2b. A showerhead over a bathtub or whirlpool bathtub attachmentdoes not increase the drainage fixture unit value.c. See Sections 709.2 through 709.4 for methods of computingunit value of fixtures not listed in this table or for rating ofdevices with intermittent flows.d. Trap size shall be consistent with the fixture outlet size.e. For the purpose of computing loads on building drains andsewers, water closets and urinals shall not be rated at a lowerdrainage fixture unit unless the lower values are confirmed bytesting.f. and g. (on the previous slide)10
CHAPTER 7SANITARY DRAINAGESECTION 710 DRAINAGE SYSTEM SIZING 710.3 Underground drainage piping. This section was in the 2001 FBC, P and has beendeleted thereby removing the requirement for minimum 2inch drains underground2001 FBC, P - 710.3 Underground drainagepiping. Any portion of the drainage systeminstalled underground or below a basement orcellar shall not be less than 2 inches (51 mm) indiameter.This section was not included in the 2004 FloridaBuilding Code, Plumbing.11
CHAPTER 9VENTS 2000 International Plumbing Code significant changes:None 2003 International PlumbingCode significant changes:Includes language for vertical wet ventsNo food waste grinders, clinical sinks orstandpipes permitted on combinationdrain and vent systems.12
CHAPTER 9VENTSSECTION 909 WET VENTING 909.1.1 Vertical wet vent. Includes language for vertical wet vents Shall extend from the connection to the dry ventdown to the lowest fixture drain connection Each fixture shall connect independently Water closet drains shall connect at the sameelevation with other fixture drains connecting aboveor at same elevation as WC drains Dry vent connection to vertical wet vent shall be anindividual or common vent serving one or twofixtures13
CHAPTER 9VENTS SECTION 909WET VENTING909.1.1 Vertical wet vent.Any combination of fixtures within two bathroom groups locatedon the same floor level is permitted to be vented by a vertical wetvent. The vertical wet vent shall extend from the connection tothe dry vent down to the lowest fixture drain connection. Eachfixture shall connect independently to the vertical wet vent.Water closet drains shall connect at the same elevation. Otherfixture drains shall connect above or at the same elevation as thewater closet fixture drains. The dry vent connection to thevertical wet vent shall be an individual or common vent servingone or two fixtures.Vertical wet vents were, at one time, called stack vents. Verticalwet vents extend from the connection to the dry vent down to thelowest fixture drain connection.14
CHAPTER 9VENTSSECTION 912 COMBINATION DRAIN & VENT SYSTEM SECTION 912 COMBINATION DRAIN AND VENTSYSTEM 912.1 Type of fixtures. A combination drainand vent system shall not serve fixtures otherthan floor drains, sinks, lavatories anddrinking fountains. Combination drain and vent systems shall notreceive the discharge from a food wastegrinder or clinical sink.15
CHAPTER 10TRAPS, INTERCEPTORS &SEPARATORS 2000 International Plumbing Code significantchanges:Maximum volume for grease interceptors is 1250gallons; Interceptors shall be constructed inaccordance with Rule 64E-6, Florida AdministrativeCode; Inlet piping shall connect to a tee s
2 Business B Buildings for the transaction of business, professional 1 per 25 for the first 50 and 1 per 50 1 per 40 for the first 50 and 1 per 80 for the — 1 per 100 1 service sink 6 Mercantile (f g) changed from g h M Retail stores, service stations, shops 1 per 500 1 per 750 — 1 per 1,000 (RESERVED)(RESERVED) (Entire table .



