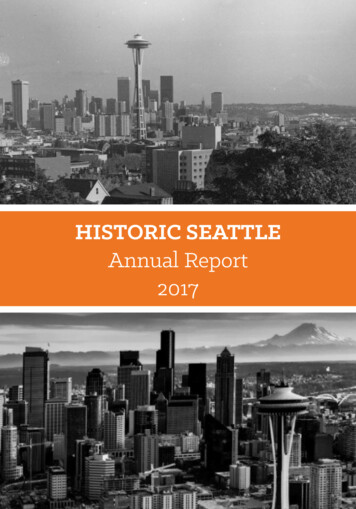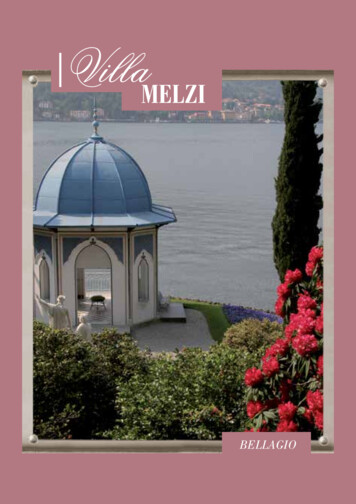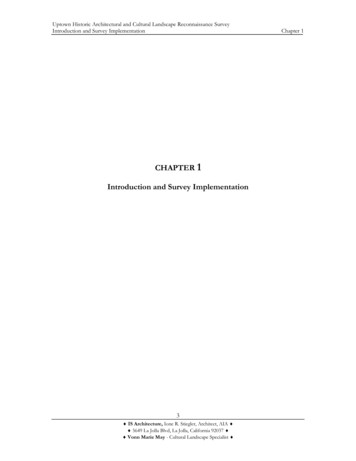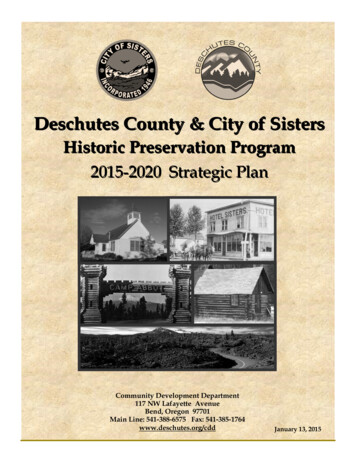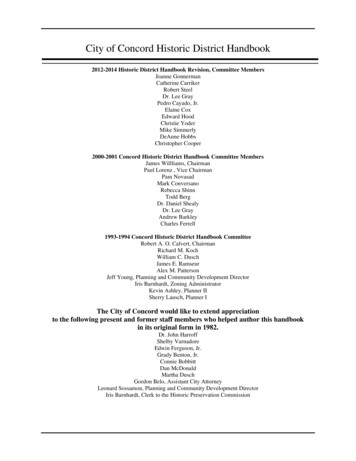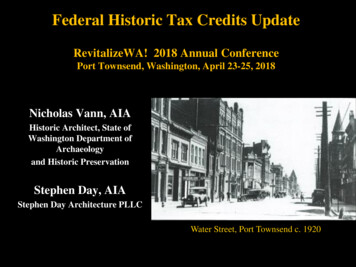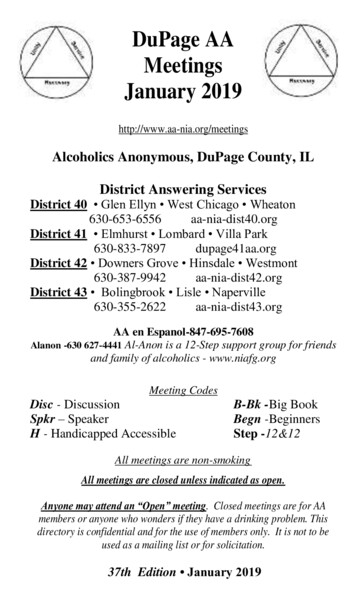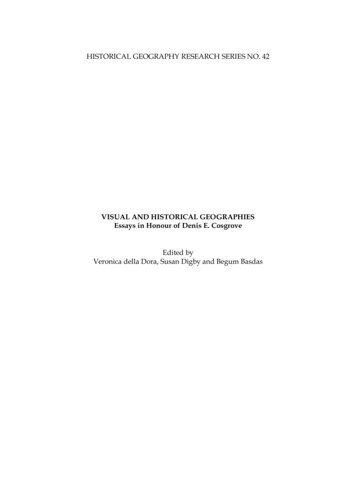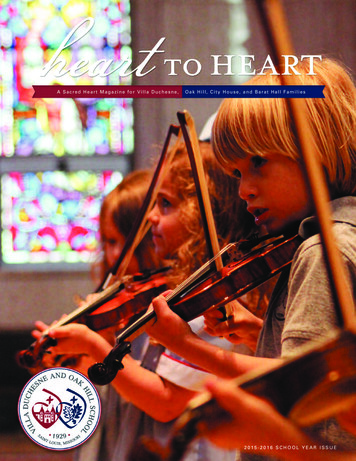
Transcription
VILLA HISTORIC DISTRICTMAP OF VILLA HISTORIC DISTRICTThe Villa Historic District is one of the mostoutstanding residential streets in the City ofOntario. The District includes several excellentexamples of Victorian Era residences, most of whichare the finest examples of Victorian Era styles inOntario. The Villa District also includes several verygood examples of Craftsman and Period Revivalstyle homes. Much of the neighborhood remainsunaltered and the homes are, for the most part, inexcellent condition. The streetscape includes rockcurbs, a mature street tree canopy, and estate-typebuilding setbacks. There are twenty-ninecontributing properties in the District and three non-contributing properties, which include a senior citizen apartment complex, a vacant lot, and a property with two modern houses built in 1986.HISTORYThe District dates back from the earliest days of the Model Colony. The subdivision was recordedin 1888 as part of the original Chaffey Subdivision of the Ontario Irrigation Colony. The Villa Lotswere comprised of 2 ½ acre parcels of land located approximately between G Street and FourthStreet West H Street represents the first subdivision within the Villa Lots.The development of the lots within the Villa Historic District reflect two significant eras of settlement and growth for Ontario. The first significant era occurred during the Turn-of-the-Centurywith the first subdivision, which established 2 ½ acre lots. The large estate homes of Victorian andClassical Revival styles of architecture that were built during this era depict equally prosperingagricultural and business communities. These trophy-style homes were well suited for the successful farmer and rancher. By having a home located within a closeproximity to town, they wereable to tend to business as well as oversee the daily operations of their homestead groves. Theseprominent residents included many of Ontario’s first businessman and civic leaders, such as bankers, lawyers, and merchants.The second significant era occurred between World War I and World War II, which furthersubdivided the 2 ½ acre lots. The collection of Craftsman Bungalows and Period Revival stylehomes reflect the popularity of these particular styles during this era. In addition, as the demandfor housing increased and wartime economics began to impact the community, many of the largeestate homes were temporarily converted to multi family units. In later years, the homes wererestored to single-family residences.The early residents of the District include citrus ranchers, Reverends, a former City Manager and aJudge. The unaltered and excellent condition of the homes, as well as the representation of building styles found in Ontario from 1888 to 1946, make this District one of the City’s most valuablehistoric resources.AUGUST 23, 20051
VILLA HISTORIC DISTRICTSIGNIFICANCEPer the City’s Historic Preservation Ordinance (Article 26), Historic Districts shall include anyneighborhood or area previously designated as a Historic District prior to September 1, 2003 orany Historical Resource designated under this ordinance as a Local Historic District. Anyneighborhood or area listed as a Historical Resource may be designated a Historic District by theCity Council pursuant to Section 9-1.2620 if the neighborhood meets any one of the following criteria:1. Is a geographically definable area possessing a concentration of Historical Resources orthematically related grouping of structures which contribute to each other and are unifiedby plan, style, or physical development; and embodies the distinctive characteristics of atype, period, region, or method of construction, or represents the work of a master orpossesses high artistic values.The Villa Historic District runs east-west from the west side of Euclid Avenue betweenEuclid and Vine Avenues. The Villa Historic District Consists of the 100 through the 400blocks of West H Street and 732, 738, 744, 748, 808 & 816 North Vine Avenue. The majority ofhomes on the street are of the Victorian, Period and Classical Revival, and Craftsmanarchitectural style.2. Reflects significant geographical patterns, including those associated with different eras ofsettlement and growth, particular transportation modes, or distinctive examples of a parklandscape, site design, or community planning.The Villa Historic District is an example of the early development of Ontario. The originalChaffey subdivision of the Ontario Irrigation Colony included the Villa Lots which were 21/2 acre lots each and located approximately between G and Fourth Streets. West H Streetwas the first subdivision of the Villa Lots.3.Is or the contributing resources are, associated with the lives of persons important toOntario, California, or national history.Significant people that contributed to the development of the community and past residentsof West H Street:Vane Olinger - Local GrocerBurt Austin - Ontario City ManagerOscar Ayres - Ottinger GroceryKip Carlson - owner of KIP Carlson RealtyFrank B. Chaffee - Member of the OntarioUpland Real Estate BoardWilliam Halfpenny - Citrus RancherGeorge Harding - City Treasurer and VicePresident of the First National BankReverend Charles L. Knight - BethalCongregational Church2Reverend Jean F. LobaGeorge Edward Ramige - Local Building ContractorWilliam H. Ramige - Citrus RancherGiles M. Rowland - Local Building ContractorWilliam E. Rowland - Citrus RancherCaptain J.P. Robertson -Vice President of the FirstNational BankJudge B.F. Warmer - San Bernardino CountySuperior CourtFrank Whitney - Citrus RancherW. M. and Lucy Wright - Prominent Land Ownersand home buildersAUGUST 23, 2005
VILLA HISTORIC DISTRICT118-120 West H Street1048-262-19Architectural CraftsmanStyle:Date Built:1908Significance: Reverend Charles L. Knight ofBethel Congregational Church, resided in this home from 1935-1945.The property was used as a residence since 1908, except for a twenty-year period when it was rezoned tocommercial and served as the KipCarlson Realty offices from 1964 to1983.122 West “H” Street- Judge B.F. Warmer House1048-262-20Architectural Craftsman BungalowStyle:Date Built:1908Significance: In 1923, San Bernardino CountySuperior Court Justice Benjamin F.Warmer, the former City Attorneyand Ontario native, purchased thehome from Fred Alford, the formerCity Service Manager. JudgeWarmer and his wife, Mary, lived inthe home until 1950.127 West “H” Street (Non-contributor)Architectural V a c a n t M u l t i - f a m i l yStyle:Contributor1048-271-14Non-130 West “H” Street- The Frank B. Chaffee House1048-262-21Architectural American FoursquareStyle:Date Built:1898Significance: Frank B. Chaffee, a native of Ohioand a prominent Ontario businessleader for 48 years, was one of thehomes earliest residents. Mr. Chaffeewas a member of both the OntarioUpland Real Estate Board and theOntario Elks Lodge. William andBessie Kuhn resided in the homefrom 1931 to 1984. This homeoriginally had slate shingle sidingand double hung windows.AUGUST 23, 20053
VILLA HISTORIC DISTRICT204 West “H” Street- The William E. Rowland House1048-262-22Architectural Vernacular BungalowStyle:Date Built:1911Significance: Occupants of this home includedWilliam E. Rowland, a citrusrancher, and Charles E. Rowland, anemployee of the General ElectricCompany. Long term residents, Pauland Evelyn Clarke, lived in the homefrom 1944-1984. The current owners,Mark and Edna Reed have beenresidents since 1988.207-227 West “H” Street- (Non-Contributor)1048-271-46Architectural High Density ResidentialStyle:Date Built:1980Significance: Non-Contributor214 West “H” Street- The Douglas Cox House1048-262-42Architectural Victorian EclecticStyle:Date Built:1904Significance: In 1953, Douglas Cox, owner andresident of 216 West “H” Street,moved this house from 212 East “C”Street to its current location at 214West ‘H” Street. Mr. Cox resided inthis house from 1953 untilapproximately 1985. This VictorianEclectic home is a strongcontributing element to theneighborhood.4AUGUST 23, 2005
VILLA HISTORIC DISTRICT216 West “H” Street- The Captain J.P. Robertson House No. 2Architectural CraftsmanStyle:Date Built:1903Significance: This 1903 Craftsman is in excellentc o n di t i o n wi t h o nl y m i n o ralterations that do not detract fromits architectural integrity. Prominentresidents included J.P. Robertson,Vice President of First NationalBank, James E. Poister, a farmer, andJames Tucker, manager of the PacificElectric Company. Mr. Tucker’s wife,Florence, owned and operatedSusan’s Dress Shop in Ontario.220-238 West “H” Street- The Halfpenny House1048-262-38Architectural Vernacular Wood FrameStyle:Date Built:1886Significance: The Halfpenny family occupied thishouse from 1911-1938. WilliamHalfpenny was a rancher and alaborer at the Citrus FruitA sso ci ati o n. Wi l l i am ’s wi fe,Elizabeth and daughter Ida werelocal teachers. Daughter Mary Lillianwas also a teacher and missionary inTien Tsen, China. This home wouldbe restored to its original condition ifthe front addition alteration was tobe removed.303 West “H” Street- The Charlotte Reed House1048-271-10Architectural CraftsmanStyle:Date Built:1928Significance: Charlotte Reed, an Ontario residentfor 56 years, was an art teacher forthe local elementary and highschools. She later headed the ArtDepartment at Chaffey College,retiring in 1945. Miss Reed was alsoan associate of the EastsideImprovement Association, whichfounded John Galvin Park.AUGUST 23, 20055
VILLA HISTORIC DISTRICT304 West ”H” Street- The G.M. Rowland House1048-262-23Architectural CraftsmanStyle:Date Built:1900Significance: Giles M. Rowland, a local buildingcontractor, purchased thissubdivided lot from Allen Crombiewho was the owner of the DailyReport. Mr. Rowland built thisfamily home in 1922 for 1,800. Thishome still remains in the RowlandFamily.308 West “H” Street- The Vaughn House1048-262-24Architectural Craftsman BungalowStyle:Date Built:1912Significance: This 1912 bungalow was built byJerry J. and Martha Vaughn, localorange grower. They moved fromIowa to Ontario in 1909. Marthalived in the home until 1934, inwhich she was a widow for most ofthis time.311 West “H” Street- Reverend Jean F. Loba House1048-271-09Architectural CraftsmanStyle:Date Built:1915Significance: Reverend Jean F. Loba built thisCraftsman in approximately 1915 ata cost of 2,000. The Reverend andMrs. Loba lived in the home until1922. Over the years, this home hashad several owners.6AUGUST 23, 2005
VILLA HISTORIC DISTRICT314 West “H” Street- The Carrie A. Vaughn House1048-262-25Architectural Victorian EclecticStyle:Date Built:1914Significance: This Victorian Eclectic style house isone of the finest examples in the city.This home was built by Carrie A.Vaughn in 1914. The excellent, unaltered condition of the house contributes to the importance of its architecture in the City of Ontario.315 & 315 ½ West “H” Street- The Steven Zmolek House1048-271-08Architectural Vernacular BungalowStyle:Date Built:1906Significance: Mr. and Mrs. Steven Zmolek residedin this home from 1938-1949. Thesmaller bungalow in the rear wasbuilt in 1930. Both of these housesare very modest in comparison to thelarger homes built along H Street.The Zmolek’s son, Herman, washonored as Chaffey College’s mostoutstanding basketball player in1946. The original wood siding onthe front house has been altered withstucco.324 West “H” Street- The Jacob H. Hohl House1048-262-26Architectural CraftsmanStyle:Date Built:1914Significance: Built in 1914 by Jacob H. Hohl, a local grocer, this is a fine example of aCraftsman. In 1934, 37-year Ontarioresident Vane Z. & Myrtle Olingerpurchased the home. Mr. Olingerwas also a local grocer.AUGUST 23, 20057
VILLA HISTORIC DISTRICT327 West “H” Street-The George and Frances H. Peck House1048-271-07Architectural French Eclectic RevivalStyle:Date Built:1932Significance: The original owners of this housewere George and Frances H. Peck. In1939, Mrs. Peck sold her house andlot to Mrs. W.H. Willams during anauction hosted by Colonel H.J.Caldwell. The Robins family lived inthis home longer than any otherresident, from approximately 1959until present. The French EclecticRevival architecture makes thishome a significant contributor to theVilla Historic District.328-330 West “H” Street-The F. W. Whitney House1048-262-27Architectural Vernacular BungalowStyle:Date Built:1900Significance: Frank W. Whitney, a rancher, and hiswife, Florence, resided in this housefrom 1911 until 1938. Their daughter,Miss Ruth LaBelle Whitney, marriedMr. Sherman Allen at a twilightceremony held in their family home.337 West “H” Street-The Yount House1048-271-06Architectural CraftsmanStyle:Date Built:1912Significance: Bruce Yount was a truck driver forthe Riverside Cement Company andOntario resident for 29 years. Mr.Yount owned and resided in thishouse from about 1945 until 1978.The integrity of the home isoutstanding and it is a fine exampleof Craftsman architecture.8AUGUST 23, 2005
VILLA HISTORIC DISTRICT403 West “H” Street-The Oscar Ayers House1048-271-05Architectural Craftsman BungalowStyle:Date Built:1926Significance: In 1926, neighbor and localcontractor, G.E. Ramige, built thisbungalow for Oscar G. & LunarAyers at the cost of 3,750. Theylived in the house for the next fiftyyears.406 West “H” Street-The Austin Burt House1048-262-28Architectural Vernacular Wood FrameStyle:Date Built:1910Significance: Austin & Mary Burt lived in thishouse from 1928 to 1939. Austin Burtwas a City Manager for Ontario from1927- 1938. L.R. Lanier purchased thehome from the Burt Family andresided in the home for the nextseveral years.411 West “H” Street- The Harmon House1048-271-04Architectural Vernacular Wood FrameStyle:Date Built:1946Significance: This 1946 house is a newer additionto the neighborhood. It reflectssimple post-World War IIconstruction. Robert and D.H.Harmon were the first occupants ofthis home and resided in the homethrough the 1950s.AUGUST 23, 20059
VILLA HISTORIC DISTRICT412 West “H” Street-The Giles E. Ramige House1048-262-29Architectural Colonial Revival BungalowStyle:Date Built:1925Significance: George Edward & Harriet Ramigebuilt this home in 1925. George was abuilding contractor and cabinetmaker. George built several homes inthe area including 404 E. ”H” Street.413 West “H” Street- The W.M. & Lucy Wright House1048-271-03Architectural Neoclassical RevivalStyle:Date Built:1897Significance: This 1897 Neoclassical Revival stylehome is an excellent example of thisstyle of architecture. W.M. & Mrs.Lucy Wright had built the samehouse previously, first in Boston,then in Colorado, and finally inOntario. In 1927, the home wasauctioned and the land was sold astwo parcels. This home had asuccession of owners and wastemporarily turned into apartmentsto meet a housing shortage in the1920s and 1930s.10AUGUST 23, 2005
VILLA HISTORIC DISTRICT414 West “H” Street- The Ramige House1048-262-30Architectural EastlakeStyle:Date Built:1890 est.Significance: This circa 1890 Eastlake house wasbuilt by William H. Ramige, arancher, and John Ramige, a trucker.George B. Harding, who was theOntario City Treasurer (1896-1910),lived in the home from 1916 to 1923.During World War II this house wasdivided into three apartment unitswith one unit upstairs and two unitsdownstairs. In 1981, the home waspurchased by the Doug Campbellfamily and was converted back intoa single-family residence.420 West “H” Street- The August W. Mueller House1048-262-37Architectural American FoursquareStyle:Date Built:1911Significance: August Mueller, a local pioneer incarpentry, built the house in 1911 for 4,000 and lived there until 1940.This grand residence is a significantcontributor to the neighborhood. Inrecent years, the home has beenrestored. The garage-house-barn located in the rear was added in 1921for 200. Manly and Virginia Rosepurchased the home in 1954 and resided there until 1986.AUGUST 23, 200511
VILLA HISTORIC DISTRICT421 West “H” Street- The James G. White House1048-271-02Architectural Craftsman BungalowStyle:Date Built:1922Significance: James G. White, prominent realtor ofOntario, resided in the home from1924 until 1928. After arriving in SanBernardino County in 1910, Mr.White was one of the largest walnutgrowers in San Bernardino Countyand ran for a seat in the 1926 Electionfor the San Bernardino County Boardof Supervisors.732 North Vine Avenue- The Burt A. Reeve HouseArchitecturalStyle:California BungalowDate Built:1924Significance:Burt A. Reeve built this home in1924 at the cost of 3,600. The Reevefamily resided in this home untilapproximately 1979. Baffrey andBrenda Bentley owned the propertyfor the next 20 years.738 North Vine Avenue- The H.A. Reutman House1048-271-421048-271-43Architectural French Eclectic RevivalStyle:Date Built:1922Significance: This home is a fine example ofFrench Eclectic Revival architecture.Long time resident, H.A. Ruetmanresided in this home from 1951through at least 2000.12AUGUST 23, 2005
VILLA HISTORIC DISTRICT744 North Vine Avenue- The A. B. Richardson HouseArchitecturalStyle:French Eclectic RevivalDate Built:1924Significance:A.B. Richardson was listed the citydirectories as the first to reside inthis home in 1926 . Mr. Richardsonlived in the home until 1962. Ruebenand Martha Franks purchased thehome in 1962 and have remainedthe owners of the home ever since.748 North Vine Avenue- The Watts House1048-271-441048-271-01Architectural Vernacular Wood FrameStyle:Date Built:1924Significance: The Watts family lived in this homeuntil 1938, at which time H.A. Smithpurchased the home. The Smithfamily resided in the home until1960. The current owner, DavidPierce, has lived in the home fornearly 40 years.808 & 816 North Vine Avenue- (Non-Contributor)1048-262-36Architectural Modern TractStyle:Date Built:1986Significance: Non-ContributorAUGUST 23, 200513
Significance: Frank B. Chaffee, a native of Ohio and a prominent Ontario business leader for 48 years, was one of the homes earliest residents. Mr. Chaffee was a member of both the Ontario-Upland Real Estate Board and the Ontario Elks Lodge. William and Bessie Kuhn resided in the home from 1931 to 1984. This home
