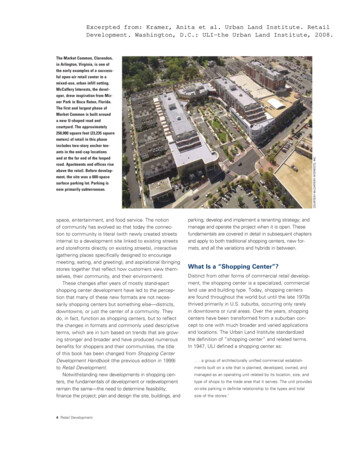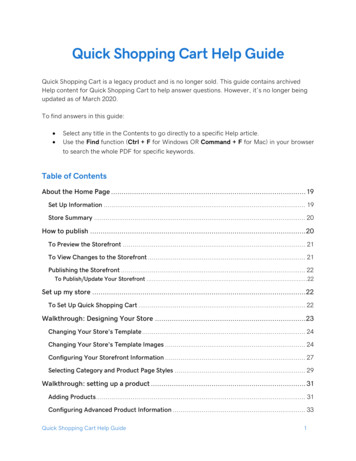
Transcription
Excerpted from: Kramer, Anita et al. Urban Land Institute. RetailDevelopment. Washington, D.C.: ULI-the Urban Land Institute, 2008.space, entertainment, and food service. The notionof community has evolved so that today the connection to community is literal (with newly created streetsinternal to a development site linked to existing streetsand storefronts directly on existing streets), interactive(gathering places specifically designed to encouragemeeting, eating, and greeting), and aspirational (bringingstores together that reflect how customers view themselves, their community, and their environment).These changes after years of mostly stand-apartshopping center development have led to the perception that many of these new formats are not necessarily shopping centers but something else—districts,downtowns, or just the center of a community. Theydo, in fact, function as shopping centers, but to reflectthe changes in formats and commonly used descriptiveterms, which are in turn based on trends that are growing stronger and broader and have produced numerousbenefits for shoppers and their communities, the titleof this book has been changed from Shopping CenterDevelopment Handbook (the previous edition in 1999)to Retail Development.Notwithstanding new developments in shopping centers, the fundamentals of development or redevelopmentremain the same—the need to determine feasibility;finance the project; plan and design the site, buildings, and4 Retail DevelopmentCOURTESY MCCAFFERY INTERESTS, INC.The Market Common, Clarendon,in Arlington, Virginia, is one ofthe early examples of a successful open-air retail center in amixed-use, urban infill setting.McCaffery Interests, the developer, drew inspiration from Mizner Park in Boca Raton, Florida.The first and largest phase ofMarket Common is built arounda new U-shaped road andcourtyard. The approximately250,000 square feet (23,235 squaremeters) of retail in this phaseincludes two-story anchor tenants in the end-cap locationsand at the far end of the loopedroad. Apartments and offices riseabove the retail. Before development, the site was a 600-spacesurface parking lot. Parking isnow primarily subterranean.parking; develop and implement a tenanting strategy; andmanage and operate the project when it is open. Thesefundamentals are covered in detail in subsequent chaptersand apply to both traditional shopping centers, new formats, and all the variations and hybrids in between.What Is a “Shopping Center”?Distinct from other forms of commercial retail development, the shopping center is a specialized, commercialland use and building type. Today, shopping centersare found throughout the world but until the late 1970sthrived primarily in U.S. suburbs, occurring only rarelyin downtowns or rural areas. Over the years, shoppingcenters have been transformed from a suburban concept to one with much broader and varied applicationsand locations. The Urban Land Institute standardizedthe definition of “shopping center” and related terms.In 1947, ULI defined a shopping center as:. . . a group of architecturally unified commercial establishments built on a site that is planned, developed, owned, andmanaged as an operating unit related by its location, size, andtype of shops to the trade area that it serves. The unit provideson-site parking in definite relationship to the types and totalsize of the stores.1
STEINER ASSOCIATESZona Rosa, with its town centerformat, creates a destinationin the northern Kansas City,Missouri, suburbs. Architecturaldissonance in the retail centermakes it seem as though theproject evolved over the decadesand reinforces a sense of placefor the community. The lack ofsigns with Zona Rosa’s name atthe site or nearby undergirds thenotion that Zona Rosa is a place,not a shopping center.STEINER ASSOCIATESZona Rosa during construction.In the decades that followed, ULI refined this definition so that a shopping center must also have a minimum of three commercial establishments, and, in thecase of urban shopping centers, its on-site parkingneeds may be related not only to the types and sizes ofthe stores but also to the availability of off-site parkingand alternate means of access.Although the scope of this revised definition stillappears broad, it actually is rather restrictive and excludesmuch retail development. Individual retail stores, evenwhen grouped side by side along streets and highwaysor owned by a single owner, are excluded if they are notcentrally managed. Thus, any number of commercial stripsor downtown shopping clusters do not qualify as shoppingcenters, although they may constitute significant shoppingdistricts. On the other hand, an intergrated shopping center can form the nucleus of a shopping district in an existing or emerging commercially zoned area, or it may represent the first project around which other commercial landuses eventually are developed. Today, what may appearto be individually managed shops may actually be centrallymanaged, as in the case of a well-integrated infill project.Introduction 5
; Coordinated architectural treatments, concepts, orthemes for the building or buildings, providing spacefor tenants that are selected and managed as a unitfor the benefit of all tenants. A shopping center isnot a miscellaneous or unplanned assemblage ofseparate or common-wall structures. Moreover, acoordinated architectural approach does not implythat all buildings must appear the same. On the contrary, architectural diversity in style and height amongbuildings and/or tenants is desirable for tenant identity, project authenticity, and overall enjoyment of theshopping experience. It does mean that overall planning and control are important.; A unified site suited to the type of center called forby the market. The site may permit expansion ofbuildings and addition of new buildings, uses, or parking structures if the trade area and other growth factors are likely to demand them.; An easily accessible location in the trade area withefficient entrances and exits for vehicular traffic aswell as convenient and pleasurable access for transitCOURTESY McCAFFERY INTERESTS, INC.The following elements more fully describe the wellplanned shopping center and set it apart from othercommercial land uses:The Market Common, Clarendon, in Arlington, Virginia, took advantage ofthe underdeveloped site’s proximity to a mass transit station and the needfor greater density. This pedestrian-oriented development revitalized theClarendon neighborhood with approximately 303,000 square feet (28,000square meters) of retail, 87 residential townhouses, and 300 apartments.COURTESY THE NICHOLS PARTNERSHIPIn addition to two undergroundparking garages, Clayton Lanein Denver, Colorado, includesa mixed-use parking structure:a five-level, 454-space parkinggarage with 16,000 square feet(1,490 square meters) of streetretail, 5,300 square feet (490 squaremeters) of office space, and a21,000-square-foot (1,950-squarefoot) Sears Auto Center in thebasement of the structure.6 Retail Development
COURTESY EDAW/PHOTOGRAPH BY DIXI CARRILLOKierland Commons—a mixed-useretail center in a master-plannedcommunity in Scottsdale, Arizona—incorporated extensive landscapingand large sidewalk canopies tocreate a comfortable and aesthetically pleasing atmosphere.passengers, where appropriate, and pedestrians fromsurrounding development.; Sufficient on-site parking to meet demand generated by the retail uses. Parking should be arrangedto enhance pedestrian traffic flow to the maximumadvantage for retail shopping and to provide acceptable walking distances from parked cars to centerentrances and to all individual stores. Where alternative modes of transit are available, the definition of“sufficient” may change.; Service facilities (screened from customers) for thedelivery of merchandise.; Site improvements such as landscaping, lighting, andsignage that create a desirable, attractive, and safeshopping environment.; A tenant mix and grouping that provide synergisticmerchandising among stores and the widest possiblerange and depth of merchandise appropriate for thetrade area and type of center.; Comfortable surroundings for shopping and related activities that create a strong sense of identity and place.Although some shopping centers may not exhibitall these characteristics, the most successful shoppingcenters project a strong overall image and a clearlyidentifiable orientation for customers and tenants alike.Unified ownership and management and joint promotion by tenants and owners make it possible.Each element in a shopping center should beadapted to fit the circumstances peculiar to the site,neighborhood, development concept, and market. Innovations and new interpretations of the basic featuresmust always be considered in planning, developing,operating, and remaking a successful shopping center.To succeed, each center must be not only profitable butalso an asset to the community where it is located.Shopping Center TermsSeveral terms commonly used in the shopping centerdevelopment and management industry are used inthis book:; Gross leasable area (GLA) is the total floor areadesigned for a tenant’s occupancy and exclusive use,including basements, mezzanines, or upper floors,expressed in square feet (or square meters) and measured from the centerline of joint partitions and fromoutside wall faces. It is the space, including sales areasand integral stock areas, for which tenants pay rent.2The difference between gross leasable area andgross building area (GBA) is that enclosed commonareas and spaces occupied by centerwide supportservices and management offices are not included inGLA because they are not leased to individual tenants.Specifically, GBA includes public or common areas suchas public toilets, corridors, stairwells, elevators, machineand equipment rooms, lobbies, enclosed mall areas,and other areas integral to the building’s function. Theenclosed common area may range from less than 1percent in completely open centers to 10 to 15 percentIntroduction 7
Development of Lowry’s town center began in July2001. Although the original master plan for the site ofthe former Lowry Air Force Base in the center of metropolitan Denver called for the area to be developed as abusiness park, it soon became clear that the communityneeded a town center that would integrate a varietyof uses in a pedestrian-friendly environment. The firststep in developing the town center involved transforming a once-residential building that had been convertedto military offices back to residential use, albeit a verydifferent one. Although at the time of the base closingthe building was being used as the base headquarters,the Lowry Redevelopment Authority (LRA)—facinga difficult commercial market at the turn of the 21stcentury—decided to sell the structure so that it could berenovated into a 261-unit apartment project. The building’s size and shape allowed for more than 50 differentfloor plans and some unusual features, including several1,000-square-foot (93-square-meter) decks. This project,which was completed in 2000, kicked off residentialdevelopment in the Lowry Town Center District.By then, Lowry had enough rooftops to attract retailers. The LRA selected Englewood, Colorado–basedMiller Weingarten Realty as the retail developer, andthe firm began negotiating with grocery store chainsto select an anchor for the planned neighborhoodretail center. All the chains identified as potential tenants wanted to build large stores with frontage onQuebec Street, a location and orientation that wouldhave turned its back on the Lowry community. It wasin centers developed as enclosed malls. Because thepercentage of common area varies with the design ofthe center, the measurement of GLA was developed.; The parking index also uses GLA to determine theappropriate number of parking spaces for a shoppingcenter, because it affords a comparison between theshopping area and the parking demand from shoppers.In defining the relationship between the demandfor parking and the building area of a center, theshopping center industry developed a uniform standard by which to measure parking needs. The standard, known as the “parking index,” is the numberof parking spaces per 1,000 square feet (93 squaremeters) of GLA. (See Chapter 4 for a detailed discussion of parking needs.); Trade area is that geographic area containing peoplewho are likely to purchase a given class of goods or8 Retail DevelopmentCOURTESY LOWRY REDEVELOPMENT AUTHORITYRetail Development in a Master-Planned Community: Lowry’s Storya two- to three-year struggle to attract a firm willingto build a smaller full-service supermarket in the towncenter district. By remaining patient, the LRA got whatit wanted—a 50,000-square-foot (4,645-square-meter)Albertson’s store that now anchors the town center’sinline retail and restaurant offerings. Once the supermarket was built, the town center became an activeplace, and additional development followed. Today, thetown center district contains approximately 500 residential units, schools, parks, a museum, office space,130,000 square feet (12,100 square meters) of retail,and recreational uses. Buildout is expected in 2009.Source: Excerpted and adapted from Urban Land Institute’s Development Case Studies, April–June 2006.services from a particular shopping center or retaildistrict. The size of the trade area varies based on theshopping center type and size, tenant categories, proximity of competitive centers, level of distinctivenessand innovation, population density, and accessibility.The trade area is usually expressed as primary or secondary. Defining a trade area and the role it plays indevelopment decisions is discussed in Chapter 2.Types of Retail GoodsRetail goods are classified as shopper goods, convenience goods, specialty goods, and impulse goods.; Shopper goods are those on which shoppers spendthe most effort and for which they have the greatestdesire to comp
and locations. The Urban Land Institute standardized the definition of “shopping center” and related terms. In 1947, ULI defined a shopping center as:. . . a group of architecturally unified commercial establish-ments built on a site that is planned, developed, owned, and managed as an operating unit related by its location, size, and











