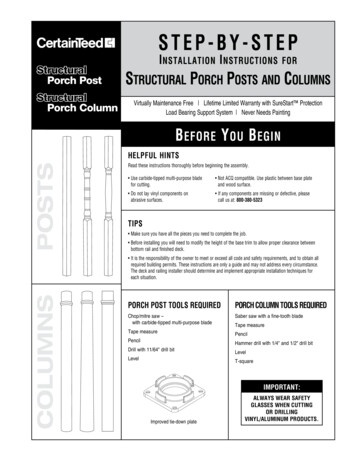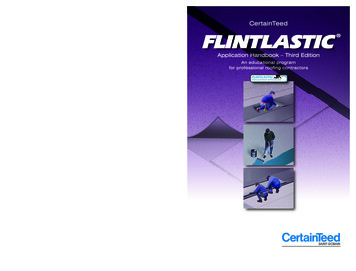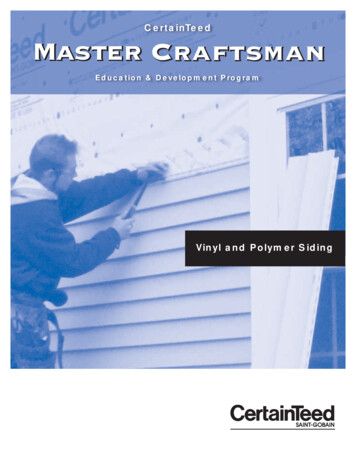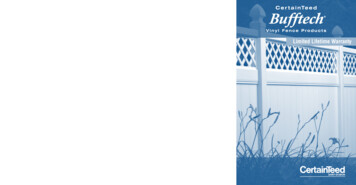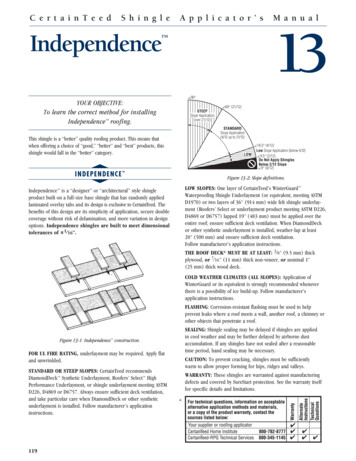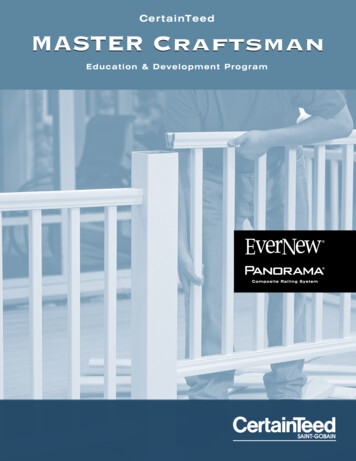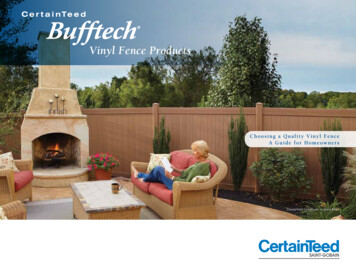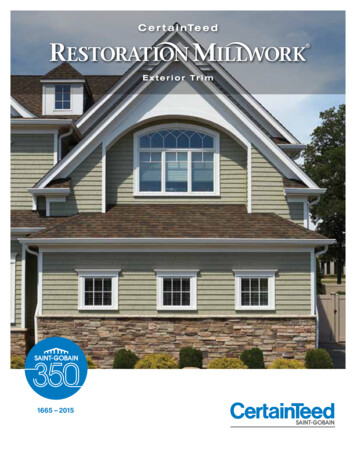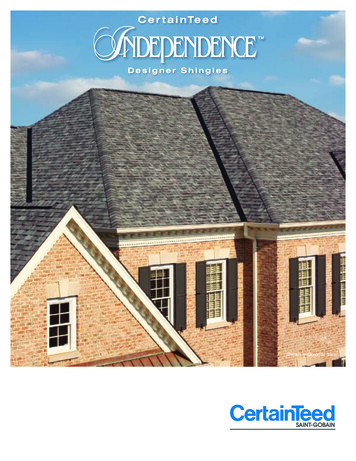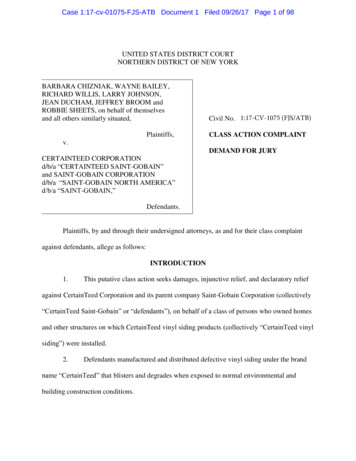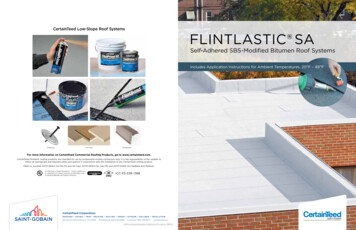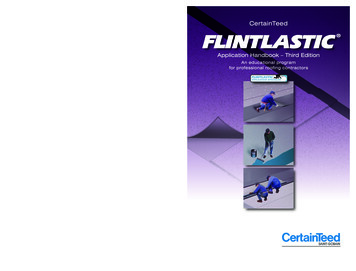
Transcription
CertainTeedApplication Handbook – Third EditionAn educational programfor professional roofing contractorsCaution: CertainTeed Flintlastic roofing products are intended for use by professional roofingcontractors only. It is the responsibility of the installer to follow all appropriate and required safetyprecautions in conjunction with the installation of any CertainTeed roofing product.ASK ABOUT ALL OF OUR OTHER CERTAINTEED PRODUCTS AND SYSTEMS:ROOFING SIDING TRIM DECKING RAILING FENCEGYPSUM CEILINGS ed.comCertainTeed Corporation20 Moores RoadMalvern, PA 19355Professional: 800-233-8990Consumer: 800-782-8777 04/16 CertainTeed Corporation, Printed in U.S.A.Code No. COMM-243
CertainTeed Flintlastic Modified Bitumen roofingproducts represent the finest in quality roofing materials.Beyond quality materials, proper application is the key tothe successful performance of any roofing system.This pocket guide is intended as a handy reference tool only. It is not all-inclusive,and before installation of any Flintlastic Modified Bitumen Roof System theCertainTeed Commercial Roof Systems Manual must also be referenced.Some other places of reference are:CertainTeed Roof lresources/roofing/Roof-Systems-SpecsWarranty site:http://www.ctndl.com/Login.aspCommercial Warranty and Technical Department:18 Moores Road, Malvern, PA 19355800-396-8134 ext. 2CertainTeed Flintlastic Modified Bitumen roofing products are intendedfor use by professional roofing contractors only. It is the sole responsibilityof the applicator to exercise all appropriate safety precautions in theapplication and handling of roofing products utilizing torches, hot asphalt,cold adhesive and related equipment.For more information concerning safetycontact the following agencies:NRCA (National Roofing Contractors Association)10255 W. Higgins Rd., Ste. 600, Rosemont, IL 60018-5607Ph. 847-299-9070MRCA (Midwest Roofing Contractors Association)4840 Bob Billings Parkway, Ste. 1000, Lawrence, KS 66049-3876Ph. 800-497-6722NERCA (North East Roofing Contractors Association)150 Grossman Drive Street, Ste. 313, Braintree, MA 02184Ph. 781-849-0555WSRCA (Western States Roofing Contractors Association)275 Tennant Avenue, Suite #106, Morgan Hill, CA 95037Ph. 800-725-0333/650-938-5441ARMA (Asphalt Roofing Manufacturers Association)1156 15th St. NW, Ste. 900, Washington, DC 20005Ph. 202-207-0917NFPA (National Fire Protection Association)1 Batterymarch Park, Quincy, MA 02169-7471Ph. 617-770-3000
Table of Contents2 Flintlastic Modified Bitumen Products Quick Reference Charts6 BUR (Built-Up Roofing) Products Quick Reference Charts7 Accessory Products Quick Reference Charts10 Material Handling and StorageWeather PrecautionsRoof Slope and Drainage11 Substrate PreparationBase Sheet Application12 Vapor RetardersInsulation13 Re-Cover Considerations17 Roof Relief VentsProper ToolsProper Attire18 Roof Layout19 Basic Application: Flintlastic APP Modified Bitumen22 Flashing Details: Flintlastic APP Modified Bitumen30 Basic Application: Flintlastic SBS Modified Bitumen33 Flashing Details: Flintlastic SBS Modified Bitumen38 Basic Application: Flintlastic SA Modified Bitumen45 Typical Construction Details (Flintlastic SA 2-Ply System)50 Typical Construction Details (Flintlastic SA 3-Ply System)52 Job CompletionSafety Tips58 Reference Tables62 Flintlastic Application Specialist QuestionsWhat’s in a Name?Each roll of CertainTeed Flintlastic Modified Bitumen has a3-letter identification code in its name. Example:Flintlastic GTA1st letter designates surface, SMOOTH or GRANULAR2nd letter designates application process, TORCH or MOP3rd letter designates modifier, SBS or APP1
Self-Adhering SBS Modified Method*Flintlastic SA NailBaseSBS modified, extra-strengthfiberglass reinforcedanchor sheet designed forself-adhering Flintlastic roofmembranesMF1.5mm(60mils)82 lbs.200 sq. ft.D4601, Type IIFlintlastic SA PlyBaseSBS modified, extra-strengthfiberglass reinforcedself-adhering base plydesigned for self-adheringFlintlastic roof membranesSA1.5mm(60mils)86 lbs.200 sq. ft.D4601, Type II,D1970Flintlastic SA MidPlySBS modified, heavy-dutyfiberglass reinforcedself-adhering base or interply designed for self-adheringFlintlastic roof membranesSA2.8mm(110mils)63 lbs.100 sq. ft.D6163, Grade S,Type I, D1970Flintlastic SA CapSBS modified, stress-resistantpolyester reinforcedself-adhering cap membranewith granule surfaceSA4.0mm(160mils)95 lbs.100 sq. ft.D6164, Grade G,Type I, D7505Flintlastic SA CapCoolStar †SBS modified, stress-resistantpolyester reinforcedself-adhering cap membranewith reflective CoolStargranule surfaceSA4.0mm(160mils)98 lbs.100 sq. ft.D6164, Grade G,Type I, D7505Flintlastic SA Cap FRSBS modified, fire-resistantheavy-duty fiberglassreinforced self-adheringcap membrane with granulesurfaceSA3.2mm(125mils)88 lbs.100 sq. ft.D6163, Grade G,Type I, UL 2218Class 4, D7530Flintlastic SA Cap FRCoolStar †SBS modified, fire-resistant,heavy-duty fiberglassreinforced self-adhering capmembrane with reflectiveCoolStar granule surfaceSA3.2mm(125mils)90 lbs.100 sq. ft.D6163, Grade G,Type I, UL 2218Class 4, D7530 Thickness(Typical)Weightper RollCoverageper RollASTMReference*Application Methods: MF Mechanically Fastened / HA Hot Asphalt / CA Cold Asphalt / TA Torch Applied / SA Self-Adhering†Special run. Minimum order quantities may apply.2
SBS Modified Bitumen – Base/Interply ethod*Flexiglas Base Sheet†SBS modified, extra-strengthfiberglass reinforced basesheetHA, CA, MF1.2mm(48mils)90 lbs.300 sq. ft.D4601, Type IIAll Weather/Empire Base SheetSBS modified, dimensionallystable fiberglass reinforcedbase sheet, may be used astile underlaymentMF, HA, CA1.3mm(50mils)70 lbs.200 sq. ft.D4601, Type IIFlintlastic Base 20SBS modified, fire-resistant,heavy-duty fiberglassreinforced base sheetHA, CA, MF2.3mm(92mils)88 lbs.150 sq. ft.D4601, Type II,D6163, Grade S,Type IFlintlastic Base 20 T†SBS modified, fire-resistant,torchable, heavy-duty fiberglass reinforced base sheetTA, MF3.0mm(120mils)80 lbs.100 sq. ft.D4601, Type II,D6163, Grade S,Type IFlintlastic Poly SMSBase SheetSBS modified, stressresistant polyester reinforcedbase sheetHA, CA, MF2.0mm(80mils)89 lbs.200 sq. ft.D4601, Type IITA, HA,CA, MF3.7mm(148mils)89 lbs.100 sq. ft.D6164, Grade S,Type ISBS modified, dimensionallystable fiberglass reinforcedself-adhering base ply withfine granule surfaceSA1.4mm(55mils)78 lbs.200 sq. ft.D1970, D4601SBS modified, heavy-duty,fiberglass reinforcedself-adhering base ply withfine sand surfaceSA3.0mm(120mils)72 lbs.100 sq. ft.D6163, Grade S,Type I, D1970Flintlastic Ultra Poly SMSBase SheetBlack Diamond Base SheetFlintlastic Ultra Glass SAPremium SBS modified,stress resistant polyesterreinforced base sheetThickness(Typical)Weightper RollCoverageper RollASTMReference*Application Methods: MF Mechanically Fastened / HA Hot Asphalt / CA Cold Asphalt / TA Torch Applied / SA Self-Adhering†Special run. Minimum order quantities may apply.3
SBS Modified Bitumen – Cap pical)Weightper RollCoverageper RollASTMReferenceSBS modified, extra-toughand stress resistantfiberglass/polyesterreinforced cap membranewith granule surfaceHA, CA4.3mm(169mils)103 lbs.100 sq. ftD6162, Grade G,Type IFlintlastic FR Cap 30SBS modified, fire-resistant,heavy-duty fiberglassreinforced cap membranewith granule surfaceHA, CA3.3mm(130mils)85 lbs.100 sq. ft.D6163, Grade G,Type IFlintlastic FR Cap 30CoolStar †SBS modified, fire-resistant,heavy-duty fiberglassreinforced cap membranewith reflective CoolStargranule surfaceHA, CA3.3mm(130mils)88 lbs.100 sq. ft.D6163, Grade G,Type ISBS modified, fire-resistant,torchable, heavy-dutyfiberglass reinforced capmembrane with granulesurfaceTA3.8mm(150mils)96 lbs.100 sq. ft.D6163, Grade G,Type IFlintlastic FR Cap 30 TCoolStar †SBS modified, fire-resistant,torchable, heavy-dutyfiberglass reinforced capmembrane with reflectiveCoolStar granule surfaceTA3.8mm(150mils)98 lbs.100 sq. ft.D6163, Grade G,Type IFlintlastic FR-PSBS modified, fire-resistant,stress resistant polyesterreinforced cap membranewith granule surfaceHA, CA4.2mm(168mils)100 lbs.100 sq. ft.D6164, Grade G,Type IFlintlastic FR-PCoolStar †SBS modified, fire-resistant,stress resistant polyesterreinforced cap membranewith reflective CoolStargranule surfaceHA, CA4.2mm(168mils)102 lbs.100 sq. ft.D6164, Grade S,Type IFlintlastic Premium FR-PSBS modified, fire-resistant,extra-tough and stressresistant polyester reinforcedcap membrane with granulesurfaceHA, CA4.2mm(168mils)100 lbs.100 sq. ft.D6164, Grade G,Type IIFlintlastic Premium FR-PCoolStar †SBS modified, fire-resistant,extra-tough and stressresistant polyester reinforcedcap membrane with reflectiveCoolStar granule surfaceHA, CA4.2mm(168mils)102 lbs.100 sq. ft.D6164, Grade G,Type IIFlintlastic GMSSBS modified, stressresistant polyester reinforcedcap membrane with granulesurfaceHA, CA3.7mm(145mils)93 lbs.100 sq. ft.D6164, Grade G,Type IFlintlastic GMSCoolStar †SBS modified, stressresistant polyester reinforcedcap membrane with reflectiveCoolStar granule surfaceHA, CA3.7mm(145mils)96 lbs.100 sq. ft.D6164, Grade G,Type IFlintlastic GTS-FRSBS modified, fire-resistanttorchable, extra-tough andstress resistant polyesterreinforced cap membranewith granule surfaceTA4.0mm(160mils)103 lbs.100 sq. ft.D6164, Grade GType IIFlintlastic GTS-FRCoolStar †SBS modified, fire-resistanttorchable, extra-tough andstress resistant polyesterreinforced cap membranewith reflective CoolStargranule surfaceTA4.0mm(160mils)105 lbs100 sq. ft.D6164, Grade G,Type IIProductDescriptionFlintlastic FRDual CapFlintlastic FR Cap 30 T †*Application Methods: MF Mechanically Fastened / HA Hot Asphalt / CA Cold Asphalt / TA Torch Applied / SA Self-Adhering†Special run. Minimum order quantities may apply.4
APP Modified Bitumen – Base/Interply ethod*Thickness(Typical)Weightper RollCoverageper RollASTMReferenceFlintlastic APP Base TAPP modified, extra-strengthfiberglass reinforcedtorchable base sheet withsmooth surfaceMF, TA2.0mm(80mils)97 lbs.200 sq. ft.D6509Flintlastic STAAPP modified, stressresistant polyester reinforcedtorchable base, inter ply orcap membrane (with coating)with smooth surfaceTA3.8mm(150mils)86 lbs.100 sq. ft.D6222, Grade S,Type IAPP Modified Bitumen – Cap ethod*Flintlastic STAAPP modified, stressresistant polyester reinforcedtorchable base, inter ply orcap membrane (with coating)with smooth surfaceTA3.8mm(150mils)86 lbs.100 sq. ft.D6222, Grade S,Type IFlintlastic GTAAPP modified, stressresistant polyester reinforcedtorchable cap membranewith granule surfaceTA4.0mm(160mils)103 lbs.100 sq. ft.D6222, Grade G,Type IFlintlastic GTACoolstar APP modified, stressresistant polyester reinforcedtorchable cap membranewith reflective CoolStargranule surfaceTA4.0mm(160mils)106 lbs.100 sq. ft.D6222, Grade G,Type IFlintlastic GTA-FRAPP modified, fire-resistant,stress resistant polyesterreinforced torchable capmembrane with reflectiveCoolStar granule surfaceTA4.0mm(160mils)103 lbs.100 sq. ft.D6222, Grade G,Type IFlintlastic GTA-FRCoolstar APP modified, fire-resistant,stress resistant polyesterreinforced torchable capmembrane with reflectiveCoolStar granule surfaceTA4.0mm(160mils)106 lbs.100 sq. ft.D6222, Grade G,Type I Thickness(Typical)Weightper RollCoverageper RollASTMReference*Application Methods: MF Mechanically Fastened / HA Hot Asphalt / CA Cold Asphalt / TA Torch Applied / SA Self-Adhering5
BUR (Built-Up Roofing) – Base ethod*Glasbase Base SheetNon-modified, extra-strengthfiberglass reinforced basesheetMF, HA, CA1.0mm(40mils)75 lbs.300 sq. ft.D4601, Type II,UL, Type G2MF, HA2.8mm(110mils)84 lbs.100 sq. ft.D3909, D4897,Type II, ULType G3Non-modified, heavy-dutyfiberglass reinforced basesheet with embossedchannels for ventingmoisture, ideal for recoverapplicationsYosemite VentingBase Sheet Thickness(Typical)Weightper RollCoverageper RollASTMReferenceBUR (Built-Up Roofing) – Interply ethod*Thickness(Typical)Weightper RollCoverageper RollASTMReferenceFlintglas Ply SheetType 4Non-modified, extra-strengthfiberglass reinforced baseor inter plyHA0.6mm(24mils)36 lbs.500 sq. ft.D2178, Type IV,UL, Type G1Flintglas PremiumPly Sheet Type 6Premium, non-modified,heavyweight fiberglassreinforced base or inter plyHA0.8mm(32mils)36 lbs.500 sq. ft.D2178, Type VI,UL, Type G1BUR (Built-Up Roofing) – Cap ethod*Thickness(Typical)Weightper RollCoverageper RollASTMReferenceFlintglas MSCap SheetNon-modified, extra-strengthfiberglass reinforced capsheet with granule surfaceHA, CA3.0mm(120mils)77 lbs.100 sq. ft.D3909, ULType G3Flintglas MS Cap SheetCoolstar Non-modified, extra-strengthfiberglass reinforced capsheet with reflective CoolStargranule surfaceHA, CA3.0mm(120mils)80 lbs.100 sq. ionApplicationMethod*Thickness(Typical)Weightper RollCoverageper RollASTMReferenceAll Weather/Empire Base SheetSBS modified, dimensionallystable fiberglass reinforcedbase sheet, may be used astile underlaymentMF, HA, CA1.3mm(50mils)70 lbs.200 sq. ft.D4601, Type IIMetaLayment High-temperature resistant,SBS modified, self-adhering,dimensionally stablefiberglass reinforcedunderlayment for metalroofingSA1.5mm(60mils)54 lbs.200 sq. ft.D1970*Application Methods: MF Mechanically Fastened / HA Hot Asphalt / CA Cold Asphalt / TA Torch Applied / SA Self-Adhering6
Roofing Insulation and CoverboardsProduct NameDescriptionSpecificationsFlintBoard ISOFeatures a closed-cell polyiso core laminated to heavy, black (non-asphaltic),fiber-reinforced felt facersASTM C1289, Type IIFeatures a tapered design to promote positive drainageASTM C1289, Type IIFeatures a heavy-duty facer designed specifically for single ply, COLD appliedhybrid BUR and SBS modified bitumen roof systemsASTM C1289, Type IIFeatures a heavy-duty facer and a tapered design to promote positivedrainageASTM C1289, Type IIComposite roof insulation with foam core laminated to 1/2" perlite with afiber-reinforced felt facerASTM C1289, Type IIor Type IIIComposite roof insulation with a tapered design to promote positive drainageASTM C1289, Type IIor Type IIIComposite roof insulation with foam core laminated to 1/2" high densitywood fiberboardASTM C1289, Type IVFlintBoard ISO-TFlintBoard ISO ColdFlintBoard ISO-T ColdFlintBoard ISO PlusFlintBoard ISO-T PlusFlintBoard ISO WFFlintBoard ISO-T WF FlintBoard ISO DDFlintBoard ISO FComposite roof insulation with a tapered design to promote positive drainageASTM C1289, Type IVComposite roof insulation with foam core laminated to 1/4" DensDeckASTM C1289, Type VIIFeatures a closed-cell polyiso core with tri-laminated foil facers on each sideASTM C1289, Type IComposite roof insulation with foam core laminated to 7/16" or 5/8" OSB,also available bonded to plywoodASTM C1289, Type IVFlintBoard CVCross-ventilating design specifically for use over sloped unventilatedroof decksASTM C1289, Type VFlintBoard Pre-Cut CricketsPre-packaged in triangular sections only (not the entire cricket),each with a right angle to align with CertainTeed’s standard 4' x 4'tapered FlintBoard insulation panelsASTM C1289, Type IIFlintBoard ISO NB Fasteners and Insulation AdhesivesProduct NameDescriptionFlintFast #12 ScrewsFeatures sharp drill point and tapered wedge entry; corrosion protection and back-out resistance, available inlengths from 1-5/8" to 8"FlintFast #14Heavy-Duty ScrewsHeavy-duty drill point fasteners with tapered wedge entry; low-profile head, deep threads; available in lengthsfrom 1-1/2" to 12"FlintFast #15Extra Heavy-Duty ScrewsFlintFast 3" GalvalumeMetal Insulation PlatesFlintFast SIPLD ScrewsEngineered for lap attachment in higher wind uplift roof assembliesConcave, reinforced circular design with low profile, designed for outer perimeter strength with recess forscrew headSIP panel fastener, light-duty drill point for corrugated steel deck and wood applicationsTwin Loc-NailFor base sheet and insulation attachment to lightweight insulating concrete, cementitious wood fiber, andpoured gypsum roof decksFM FastenersFor base sheet attachment to lightweight insulating concrete, cementitious wood fiber, and poured gypsumroof decksDo-All Loc-NailsShingle or base ply attachment to Loadmaster and Martin Fireproofing Deck SystemsFlintFast TB-75Termination Bar.075" thick aluminum termination bar, comes with sealant edgeFlintFast TB-90Termination Bar.090" thick aluminum termination bar; no sealant edgeZAMAC NailsDow INSTA-STIK AdhesiveADCO Millenium OneStep Foamable AdhesiveTermination bar anchorsSingle component polyurethane adhesive designed to attach roof insulation to roof decks and substratesOne-step, foamable adhesive designed to attach roof insulation to roof decks and substrates7
Edge MetalProduct NameDescriptionFlintEDGE CopingThe coping utilizes a metal chair that functions as both a gutter chair with its raised ribs and as an internalsplice plate in the same color and finish as the coping cap. Standard 20-gauge galvanized steel cleat.For wall sizes 6" to 32". UL Classified to meet the ANSI/SPRI ES-1 Roof Edge Standard.FlintEDGE Coping The coping utilizes a metal chair that functions as both a gutter chair with its raised ribs and as an internalsplice plate in the same color and finish as the coping cap. A heavy 16-gauge cleat is available for high windareas. For wall sizes 6" to 32". UL Classified to meet the ANSI/SPRI ES-1 Roof Edge Standard.FlintEDGE Fascia ETFlintEDGE Fascia ET extruded aluminum retainer features a wide base flange to securely hold down BUR andmodified bitumen roofing plies. UL Classified to meet the ANSI/SPRI ES-1 Roof Edge Standard.FlintEDGE Fascia GGFlintEDGE Fascia GG grips the roofing plies without the need for exposed fasteners. Standard face sizesare 6.25", 7.75", 9.25" and 10.75". Custom sizes available upon request. UL Classified to meet theANSI/SPRI ES-1 Roof Edge Standard.FlintEDGE Fascia GSFlintEDGE Fascia GS is a simple formed gravel stop fascia continuous anchor clip with a concealed spliceplate at the joints. Three clip styles to choose from. Standard sizes are from 2.5" to 12".FlintEDGE GutterFlintEdge Gutter is custom sized to meet your special requirements. Designed with internal straps for smooth,clean lines and ease of installation. External hangers are optional.FlintEDGE DownspoutFlintEDGE Downspouts have a factory offset for concealed joints. Factory fabricated starter tubes are availableto help channel water into the downspout. Standard or custom elbows help complete the professionalappearance.FlintEDGE Conductor HeadsFlintEDGE ScuppersFlintEDGE Conductor Heads are factory fabricated in the size and shape to meet your unique requirements.Blanks are cut using Conductor Heads computer-controlled equipment for precise, professional appearance.FlintEDGE Scuppers are factory fabricated in the size and shape to meet your unique requirements.Blanks are cut using computer-controlled equipment for precise, professional appearance.FlintEDGE DrainFlintEDGE Drain Through Gravel Stop is custom sized to meet your special requirements. Designed withinternal straps for smooth, Through Gravel Stop clean lines and ease of installation. External hangers areoptional.FlintEDGE Expansion JointFlintEDGE Expansion Joint is a multi-part assembly design to facilitate the horizontal and lateral movement ofcurbs or roof sections.Roof to Roof – CertainTeed’s roof-to-roof expansion joint features a snap-on cap for ease ofinstallation and improved aesthetic appearance.Roof to Wall – CertainTeed’s roof-to-wall expansion joint features a metal cap for ease of installationand improved aesthetic appearance.FlintEDGE Concealed Mount Reglet – The surface-mounted wall reglet permits fastener concealment under thecontinuous snap-on flashing skirt. An attractive and weatherproof counter flashing design.FlintEDGE In-Wall Drive-Lock Reglet – Two-piece counter flashing system with surface-mounted reglet/receiver punched for fastening 12" o.c. Snap-on metal skirt flashing can be removed for re-roofing or maintenance.FlintEDGE Reglet and FlashingFlintEDGE Surface Mount Reglet – Standard one-piece design. Sections easily overlap for continuous counterflashing of wall terminated roofing. Fast installation. Pre-punched fastener holes at 12" o.c. Custom sizesavailable upon request.FlintEDGE Snap-on Face Reglet – Continuous wall retainer bar secures roofing to the wall or blocking withfastener holes 12" o.c. Snap-on metal fascia cover conceals fasteners. Attractive clean lines with your choiceof 24 standard Kynar 500 colors.PrimersProduct NameFlintPrime FlintPrime SADescriptionSolvent-based, highly penetrating asphalt primer designed to promotemembrane adhesion for torch, hot or cold applications, or to promoteadhesion with self-adhering membranes on recover applications.Water-based, quick drying polymer primer designed to promoteself-adhering membrane adhesion to most roofing substrates (not asphalticrecovers)8SpecificationsASTM D41
AdhesivesProduct NameFlintBond DescriptionSpecificationsCold-applied, high strength, asbestos-free, SBS modified asphalt adhesivewith excellent adhesive and elongation properties. Available in spray,brush, trowel and caulk grades.ASTM D3019, Type IIICoatingsProduct NameDescriptionSpecificationsFlintCoat – A 300Premium-grade, self-protecting, moisture-resistant, heat-resistant reflectiveroof coating. Refined solvents blended with pigment flakes of purealuminium, mineral fibers and selected asphalts.ASTM D2824, Type II,ASTM D3805FlintCoat – A 150Professional-grade, self-protecting, moisture-resistant, heat-resistant,long-lasting reflective roof coating. Refined solvents blended with pigmentflakes of pure aluminium, mineral fibers and selected asphalts.ASTM D2824, Type IIIFlintCoat – WPremium, protective, highly reflective, white, heat-resistant roof coating.Thick, elastomeric acrylic copolymer is highly flexible and resists cracking,peeling and mildew.ASTM D6083FlintCoat – ESolvent-free (odorless) emulsion roof coating to create a smooth surface onan otherwise rough or cracked asphalt roof surface to support the applicationof reflective coatings, such as FlintCoat-W.ASTM D1227, Type II,Class IRepairProduct NameDescriptionSpecificationsFlintPatch Asbestos-free wet/dry rubberized flashing cement, compounded with a blendof rubber-reinforced asphalt, mineral fibers and refined solvents in a heavy,pliable consistency for ease of application by trowel.ASTM D4586 Type IASTM D3409Liquid Flashing and RepairProduct NameSmartFlash DescriptionHigh performance, odorless, seamless, self-terminating, two-part urethane-based waterproofing system.Flashpacks available with all tools and material necessary to flash and repair approximately 25 squarefeet of area.9
Material Handling and Storage Store rolls upright on pallet in dry area. Store indoors in a ventilated area. Keep rolls protected from exposure to heat, sun,cold and moisture. Do not double stack pallets. Do not store rolls on their sides. Use care in the handling of the rolls. Do not overload the roof. Stagger the rolls acrossthe roof. Avoid excessive weight in a concentratedarea.Weather PrecautionsDo not attempt application if weather conditions andsubstrate are not dry.Do not attempt application if ice, frost, moisture or snow is present.Rolls can be installed in cold weather if conditions are dry, the rolls havenot been allowed to freeze and proper cold weather handling and storageprocedures are followed. Store rolls in a heated area until just prior to useand do not proceed with installation if rolls have been allowed to freeze orweather conditions are unsuitable.In extremely warm weather, use caution when walking on freshly installedmaterial to avoid “tracking” warm asphalt; when torch applying smoothAPP membrane in very warm weather the installer may want to utilize a rollpuller and work from front side of the roll (as is the standard torch methodfor SBS membranes) to avoid tracking.Roof Slope and DrainageThe roof surface that is to receive the roof membrane shall have slope towater collection devices. A drainage calculation determining the quantity ofwater that will fall on the roof and how it is to be taken off the roof is a partof good roof design. Model building codes and good roofing practice haveestablished a minimum slope for roofs at 1/4":12 running inches. Codes alsorecognize the challenges to meet this criterion in reroofing of existingbuildings. All roof areas shall be designed and installed to drain withoutholding water on the roof surface. Water collection on the roof surface canbe detrimental to the roof membrane and may void an existing warranty.Water should not pond in drain sumps or any other collection area that iscovered in roof membrane. Limited and minor areas of ponding may beaccepted by CertainTeed under the terms of the warranty; however,sacrificial surfacing may be required to maintain the warranty.10
All roofs shall have an overflow system adjacent to drains or scuppers tocollect and direct water off the roof should one or more water collectiondevice fail. Overflows are required by most local building codes and shouldbe incorporated into any roof design.Substrate PreparationAll surfaces to which the Flintlastic modified bitumen is to be installed mustbe smooth, dry, free from dust or debris, free from settling or distortion, andfree from cracks, knotholes, or other defects.PrimerConcrete decks must be properly primed with suitable asphalt primer(meeting ASTM D-41) and the primer must be thoroughly dry.FlintPrime SA, water-based primer is recommended when installingself-adhering systems.Metal flashings must also be primed with a suitable asphalt primer formetal, and primer must be thoroughly dry and any solvents evaporatedprior to application of membrane flashing.Base Sheet ApplicationIn new construction or re-roofing applications, an appropriate CertainTeedbase sheet must be installed over the substrate. Unless otherwisespecified, base sheet must be overlapped min. 4" at endlaps and 2" atsidelaps. For mechanical attachment of the base ply on insulated steelsubstrates, the base sheet at a minimum may be fastened with approvedfasteners 12" o.c. on 4" side laps and 18" o.c. in two staggered rows in thefield of the sheet 12" in from the edge.For nailable substrates, base sheet must be mechanically fastened inaccordance with NRCA standards (fasteners placed every 9" o.c. atsidelaps and every 18"o.c. in two staggeredrows in the field of thesheet; the two staggered rows are placed12" from each sidelap).For non-nailable surfaces, spot moppingwith hot asphalt at theminimum rate of one12" circle every 24" o.c.in all directions, usingappropriate typeasphalt at the11
minimum rate of 15 lbs. per square, is the standard spot mopping method.Refer to www.roofnav.com for specific information regarding Factory Mutualrequirements, which may differ per individual specification. Refer also to the“Hot Asphalt Application” section on page 30 of this booklet.Vapor RetardersRefer to the General Recommendations Section of the CertainTeedCommercial Roof Systems manual for more information.InsulationAll insulations require the use of appropriate base sheet between theinsulation and the new roof system. Insulations must be installed inaccordance with CertainTeed’s instructions, local code and Factory Mutualrequirements.In general, the following rigid board insulation types are acceptable for useunder Flintlastic modified bitumen Roof Systems (consult CertainTeed forspecific Factory Mutual requirements):Fiberglass or mineral woolConforming to ASTM C726 (CGSB 51.31M)Wood fiberboardConforming to ASTM C208 (CGSB 51.26M)PerliteConforming to ASTM C728Extruded polystyrene*Conforming to ASTM C578-85-Type IV (CGSB SB-51.20M Type 2-Type 4)Expanded polystyrene*Conforming to ASTM C578, Min. 1.1 Density (CGSB 51.26M)PolyisocyanurateConforming to ASTM C1289 Type II.*Expanded polystyrene and extruded polystyrene insulations require a coverboard prior to installation of base sheet.Additionally, taping of insulation joints may be required. Refer to NRCA and CertainTeed requirements. CertainTeedself-adhered base sheets may be directly adhered to mechanically attached, fiber glass faced isocyanurate insulationsuch as FlintBoard ISO cold. Do not expose flammable or heat sensitive insulations to heat, solvents or flame.Multi-layer Insulation ApplicationsTo reduce thermal stress to the roof membrane, multi-layer applications arestrongly recommended. Joints in the insulation layers should be staggereda minimum of 6" and joints should be tightly butted. Where mechanicalfasteners are used, only the base layer should be mechanically attached.Subsequent layers should be installed in asphalt or adhesive.12
The insulation or coverboard surface used for the installation of membraneshall be planar and free from debris. Any gaps shall be corrected prior toapplication of membrane. No insulation or coverboard panels shouldbe less than 12" square when adhered or 24" square when mechanicallyattached.Mechanical AttachmentAll base insulation layers over steel deck shall be mechanically attachedwith sufficient fasteners and stress plates to meet the uplift requirementsfor the project. Fastener density shall be increased at perimeters andcorners as required by code and the project requirements. At a minimum,fastener density shall be increased by 50% at the perimeters and 100% atthe cor
precautions in conjunction with the installation of any CertainTeed roofing product. CertainTeed Corporation 20 Moores Road Malvern, PA 19355 Professional: 800-233-8990 . CertainTeed Commercial Roof Systems Manual must also be referenced. Some other places of reference are:
