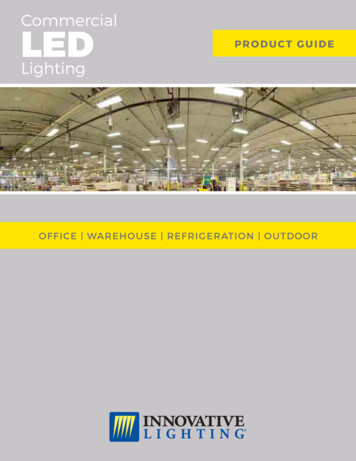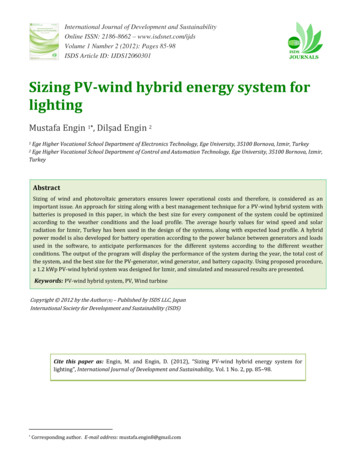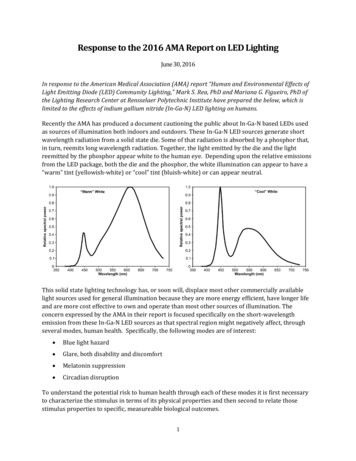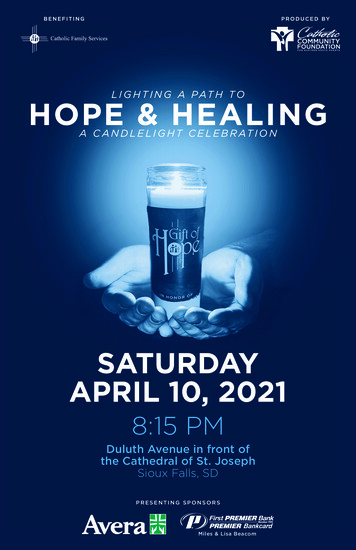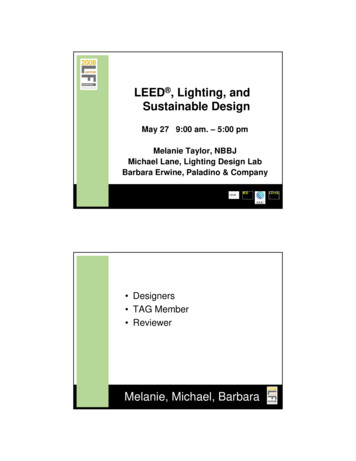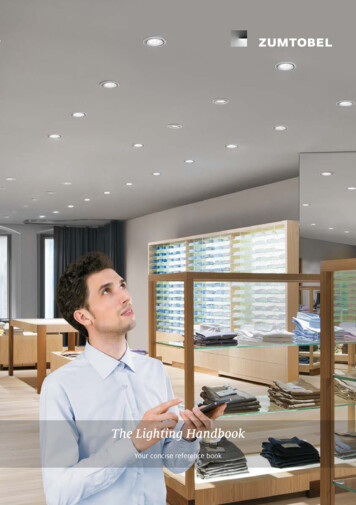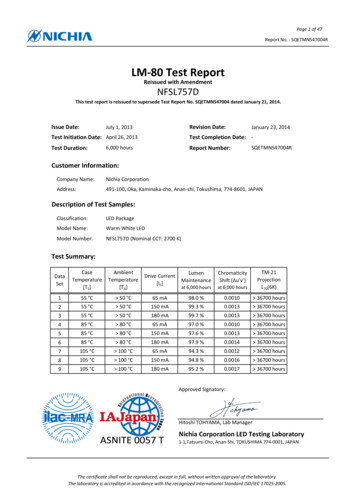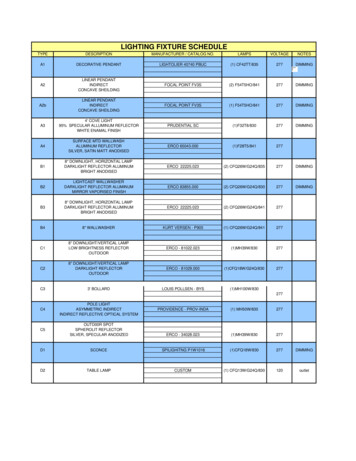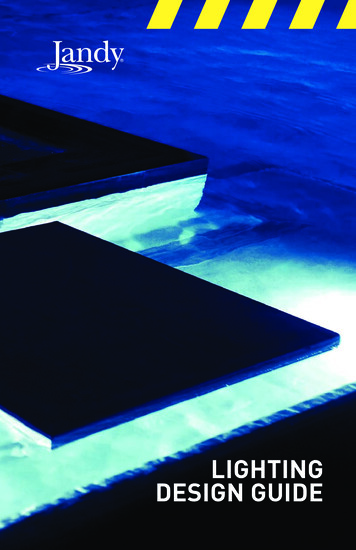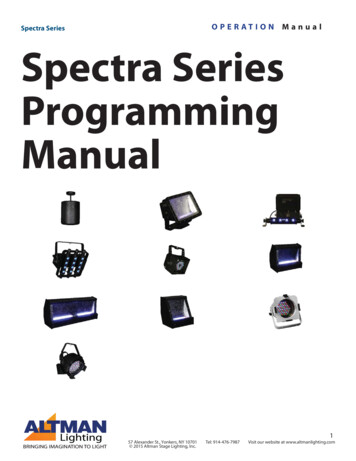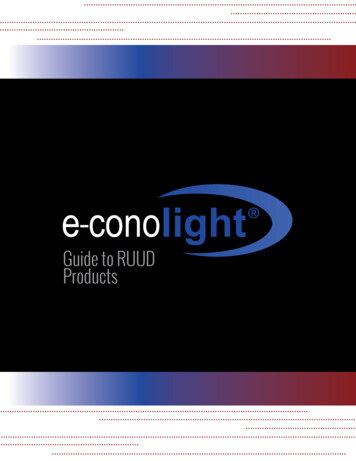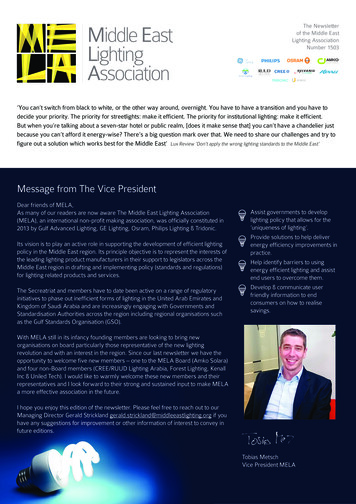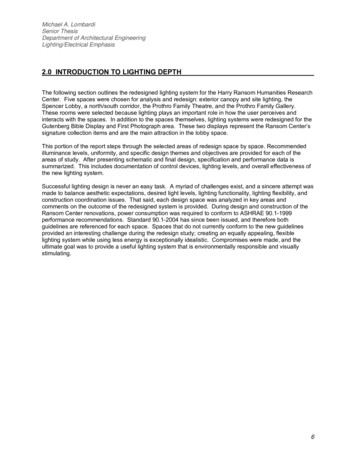
Transcription
Michael A. LombardiSenior ThesisDepartment of Architectural EngineeringLighting/Electrical Emphasis2.0 INTRODUCTION TO LIGHTING DEPTHThe following section outlines the redesigned lighting system for the Harry Ransom Humanities ResearchCenter. Five spaces were chosen for analysis and redesign: exterior canopy and site lighting, theSpencer Lobby, a north/south corridor, the Prothro Family Theatre, and the Prothro Family Gallery.These rooms were selected because lighting plays an important role in how the user perceives andinteracts with the spaces. In addition to the spaces themselves, lighting systems were redesigned for theGutenberg Bible Display and First Photograph area. These two displays represent the Ransom Center’ssignature collection items and are the main attraction in the lobby space.This portion of the report steps through the selected areas of redesign space by space. Recommendedilluminance levels, uniformity, and specific design themes and objectives are provided for each of theareas of study. After presenting schematic and final design, specification and performance data issummarized. This includes documentation of control devices, lighting levels, and overall effectiveness ofthe new lighting system.Successful lighting design is never an easy task. A myriad of challenges exist, and a sincere attempt wasmade to balance aesthetic expectations, desired light levels, lighting functionality, lighting flexibility, andconstruction coordination issues. That said, each design space was analyzed in key areas andcomments on the outcome of the redesigned system is provided. During design and construction of theRansom Center renovations, power consumption was required to conform to ASHRAE 90.1-1999performance recommendations. Standard 90.1-2004 has since been issued, and therefore bothguidelines are referenced for each space. Spaces that do not currently conform to the new guidelinesprovided an interesting challenge during the redesign study; creating an equally appealing, flexiblelighting system while using less energy is exceptionally idealistic. Compromises were made, and theultimate goal was to provide a useful lighting system that is environmentally responsible and visuallystimulating.6
Michael A. LombardiSenior ThesisDepartment of Architectural EngineeringLighting/Electrical Emphasis2.1 RALPH and MARY JOHN SPENCER LOBBY ENTRY VESTIBULEOVERVIEWThis room functions as a primary area of circulation and “greets” guests upon entering the building.Occasionally, the space is also used as a lobby for special events. First impressions are alwaysimportant, and the lobby allows guests to convene, ask for help at the security desk, and transition intothe gallery spaces or corridor leading to other rooms. Security personnel are stationed in the lobbytwenty-four hours a day all year long. The space is approximately 11’-8” in height and features anopening to the second floor research wing lobby. Additionally, it is entirely open to the adjacent galleryspace and circulation corridor. Surfaces include plaster ceiling, wood walls, and honed granite floors.Lobby Floor Plan7
Michael A. LombardiSenior ThesisDepartment of Architectural EngineeringLighting/Electrical EmphasisLobby SectionROOM DATATotal area2,477 square feetFurnitureLobby/Reception DeskFinishesGlass (doors), transmittance 0.74Frosted glass (balcony railings), transmittance 0.74Etched glass (door surrounds), transmittance 0.35 (not including etchwork transmittance)Wood veneer paneling, reflectance 0.70Plaster ceiling, reflectance 0.80Honed granite (floors), reflectance 0.37DESIGN NARRATIVEObjectiveLighting for the Ransom Center lobby was designed to create a warm, relaxing environment. This wasachieved by highlighting the rich wood walls and Gutenberg Bible display area for visual interest. Theneeds of the security desk were also addressed, including sufficient workplane illuminance and anintuitively designed central control station for the building’s lighting systems.Lighting Layout and Luminaire SelectionFixtures in this space were carefully selected for ease of maintenance, high quality lighting performance,and overall integration with the building’s architecture. The primary source of lighting in the lobby is thirtytwo Watt compact fluorescent downlights (3000K). These lights are echoed in the entry vestibule,although eighteen Watt lamps were selected to allow for nighttime adaptation between exterior andinterior spaces. During the daytime, there will be natural light in the vestibule. Along the rich wood walls,PAR-20 ceramic metal halides lamps provide wall grazing and are located in a unique fixture that isrecessed into a perimeter cove. A gold tinted reflector was selected to compliment the warm wood colorsand give the appearance of incandescent light sources. MR-16 downlights provide light on the guest sideof the security desk, and under-counter dimmable T-5 fluorescent task lights are located on the security8
Michael A. LombardiSenior ThesisDepartment of Architectural EngineeringLighting/Electrical Emphasispersonnel’s side. Fully recessed, adjustable AR-111 halogen sources were selected to highlight theGutenberg Bible display area’s half-walls because of their excellent color rendering, superior overall lifeperformance compared to MR-16s, and offering of a crisp eight degree beam for precise focusing on theengraved script on the wall. These tight beams will also reduce spill light onto the sensitive pages of theGutenberg Bible. An in-depth analysis of the Gutenberg Bible and First Photograph display areas isprovided in section 2.7, Special Lighting.DESIGN CRITERIAHorizontal Illuminance (important): 10 fcVertical Illuminance (important): 3 fcThe lobby space should provide even, diffuse light that compliments facial modeling by providingadequate levels of vertical illumination. This space is frequently used for social gatherings, andconsequently needs quality light rather than excessive, directional brightness.Appearance of Space and Luminaires (very important)The lobby should provide an engaging environment for those who enter it. It should also providean upscale appearance to foreshadow the rare collections that are on display in the proceedingspaces. In contrast to most of the public gallery space which features track lighting, this is anarea where luminaries can be neatly tucked away and “invisible.” A decorative fixture, ifappropriate in design for the space, may provide a focal point; there is no art in the lobby for it todistract from.Color Appearance and color contrast (somewhat important)Although this space should maintain a high level of finish and features expensive wood finishes,colored light, including variations of white light and unintentional spectral rainbows created fromoptic diffraction, should be avoided in this space. Proper lamp and fixture selection will ensurethis.Daylighting Integration and Control (very important)Personal recommendation: importantDaylighting is always an issue in art galleries; harmful ultraviolet rays will damage preciousartwork. That said, the Ransom Center lobby has no artwork oh its walls. The only concern isspill light from the lobby into the adjacent gallery opening and Gutenberg bible display area,which is far enough away to alleviate the need for special concern.Direct Glare (somewhat important)The reception desk is the only area of concern; luminaries immediately around the desk attendantshould not be glaring or create reflections on work plane surfaces.Flicker and Strobe (somewhat important)No special equipment in the lobby warrants concern over flicker and strobe.Light Distribution on Surfaces (somewhat important)To create visual interest, intentional variance of light distribution on surfaces is appropriate andacceptable.Light Distribution on Task Plan/Uniformity (somewhat important)This is not a concern in the lobby, except at the information desk.9
Michael A. LombardiSenior ThesisDepartment of Architectural EngineeringLighting/Electrical EmphasisLuminance of Room Surfaces (somewhat important)Only the information desk needs adequate illuminance. Architectural features should behighlighted.Modeling of Faces or Objects (important)Though not critical to this space, receptions are frequently held here and care should be made tomake this room compliment facial features.Points of Visual Interest (very important)The etched glass entrance and open balcony area are the main architectural features in thelobby. Appearance of the second floor around this open area should be considered; it is in directview from the lobby.Reflected Glare (not important)Personal recommendation: importantThe rich wood surfaces through the lobby are a potential source of unsightly lamp imagereflections.Shadows (not important)Personal recommendation: somewhat importantThe etched glass signature wall can provide interesting shadow effects on the lobby floor.Source/Task/Eye Geometry (somewhat important)The space should be enjoyable to view, and decorative fixtures may be appropriate.Sparkle/Desirable Reflected Highlights (not important)Some sparkle, if appropriate, can be implemented in this space.Surface Characteristics (important)Wood and etched glass are unique features to this room.System Control and Flexibility (somewhat important)Generally this room serves one use: to greet occupants and allow them a space to convene.Special ConsiderationsAny non-recessed luminaries in the lobby may be visible from the balcony on the second floorlobby. Lighting of the Gutenberg bible must be account for potentially harmful ultraviolet rays andheat radiation.10
Michael A. LombardiSenior ThesisDepartment of Architectural EngineeringLighting/Electrical EmphasisCONCEPT SKETCHESSketch of Main Lobby11
Michael A. LombardiSenior ThesisDepartment of Architectural EngineeringLighting/Electrical EmphasisLIGHTING SYSTEM DATAFixture ScheduleTYPEDESCRIPTIONLAMPFIXTURE WATTSF1Lightolier 8021CCP-S6321BCU3Lutron Compact SE dimming ballastFully recessed compact fluorescent 6"aperture downlight with 50 degrees cutoffand clear alzak reflector.Philips PL-T /32W/83032WF2Lightolier 8021CCP-S6321BCU3Fully recessed compact fluorescent 6"aperture downlight with 50 degrees cutoffand clear alzak reflector.Philips PL-T /18W/83018WF3Kurt Versen Lighting H-8653Recessed compact fluorescent 5-1/2"square downlight.Philips PL-T/26W/83026WF4Edison Price Darklite AR111/5AADimming electronic transformerFully recessed adjustable accent 5"aperture halogen downlight with 358degrees horizontal rotation and 0-35degrees angular adjustment.Philips ALU111MM-75WG53-12V-8D8 degrees beam75WF5Edison Price Darklite MR/4Dimming electronic transformerFully recessed halogen downlight with 4"aperture clear alzak reflector.Philips 45WMRC16/IRC/NFL2424 degrees beam50WT6 Philips CMH70WLED, 3000K6 W/lfF6Option1Fiberstars Triaxis LightbarFiber optic accent lighting with remotehousing for ceramic metal halide lamp.F6Option2io Lighting LEDgeSurface mounted LED accent light.12
Michael A. LombardiSenior ThesisDepartment of Architectural EngineeringLighting/Electrical EmphasisFixture Schedule, continuedF7Times Square LightingTrack mounted adjustable accent light withshutter cuts, snoot and UV shield.F8Not UsedF9Edison Price Spredlite 20MH DL/9Cove recessed ceramic metal halide wallgrazer (9" o.c. lamp spacing) with 10degrees angular adjustment andchampagne gold alzak baffled reflectors.F10io Lighting LuxrailCustom fixture - assymetric distributionRailing recessed LED linear array withcustom assymetric distribution.F11Alkco LightingLutron Hi-Lume dimming ballastSurface mounted linear fluorescentundercabinet light with electronic dimmingballast.F16io Lighting Line 2.0Floor recessed LED with 5 degree beamspread and window grazing filter.50 W MR16 15 deg50WPhilipsCDM35/PAR20/M/SP10 degrees beam48.75 W/lf3000K Warm White LED8 W/lfPhilips F35T5/8307.2 W/lf5000K Cool White LED10W/lf13
Michael A. LombardiSenior ThesisDepartment of Architectural EngineeringLighting/Electrical EmphasisLight Loss ial Lumensper LuminaireDesign Lumensper LuminaireLLDLDDRSDDLBOBFTotal LLFF1IVClean, 12 months240020400.850.880.971.000.950.69F2IVClean, 12 months120010200.850.880.971.000.970.70F3IVClean, 12 months180015300.850.880.971.000.950.69F4IVClean, 12 months15751496.250.950.880.971.00n/a0.81F5IVClean, 12 months108010260.950.880.971.00n/a0.81F6o1IVVery clean, 6 monthsn/an/a0.700.880.971.00n.a0.60F6o2IVVery clean, 6 monthsn/an/a0.700.880.971.00n/a0.60F7IVVery clean, 6 months9408930.950.880.971.00n/a0.81F9IVClean, 12 months200013000.650.880.971.001.000.55F10IVClean, 12 monthsn/an/a0.700.880.971.00n/a0.60F11IIIClean, 12 months365034500.950.900.971.001.000.83F16VIClean, 12 monthsn/an/a0.700.850.971.00n/a0.58Power Density F2620120F4875600F5350150F6*1n/aF7*1n/aF953 lf57 W/lf3031.6F1068 lf8 W/lf544F1132472F16*12 lf10 W/lf120Total Watts5265Area (Sq.ft)2477Power Density2.13W/sq.ft.*Fixture types F6 and F7 are highlighting critical artwork and arenot included in lighting power density calculation per ASHRAE 90.1-2004,section 9.2.2.3Power Density AllowancesASHRAE 90.1-1999: 1.8 W/sq.ft., plus 1.0W/sq.ft. for artworkASHRAE 90.1-2004: 1.3 W/sq.ft., plus 1.0W/sq.ft. for artworkThe lobby power consumption meets the requirements of ASHRAE 90.1 when using the 1.0W/sq.ft.allowance for artwork.14
Michael A. LombardiSenior ThesisDepartment of Architectural EngineeringLighting/Electrical EmphasisLighting Layout15
Michael A. LombardiSenior ThesisDepartment of Architectural EngineeringLighting/Electrical EmphasisLighting Control Diagram16
Michael A. LombardiSenior ThesisDepartment of Architectural EngineeringLighting/Electrical EmphasisCALCULATIONSLobby Floor Illuminance Grid (Fc)17
Michael A. LombardiSenior ThesisDepartment of Architectural EngineeringLighting/Electrical EmphasisLobby Vestibule Illuminance Grid (Fc)18
F10 io Lighting Luxrail Custom fixture - assymetric distribution Railing recessed LED linear array with custom assymetric distribution. 3000K Warm White LED 8 W/lf F11 Alkco Lighting Lutron Hi-Lume dimming ballast Surface mounted linear fluorescent undercabinet light with electronic dimming ballast. Philips F35T5/830 7.2 W/lf F16 io Lighting Line 2.0 Floor recessed LED with 5 degree beam .
