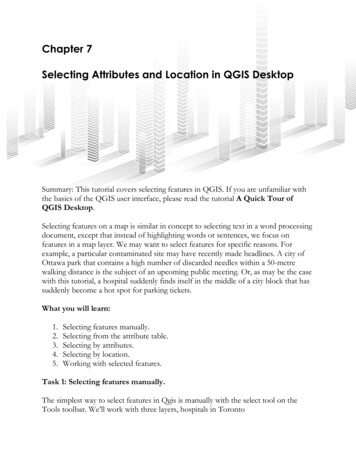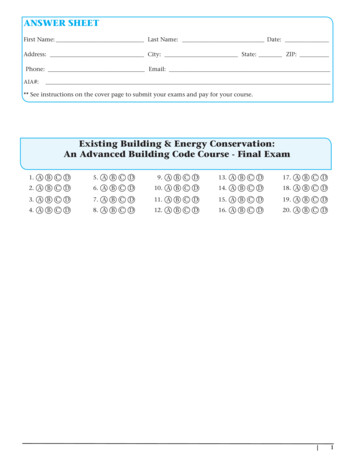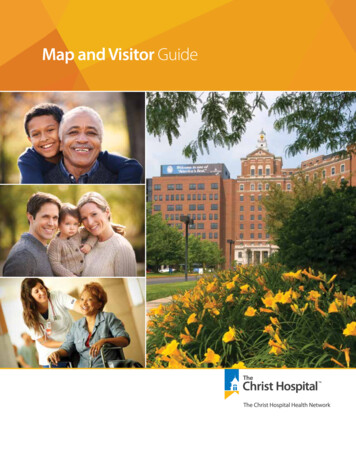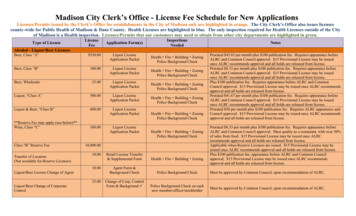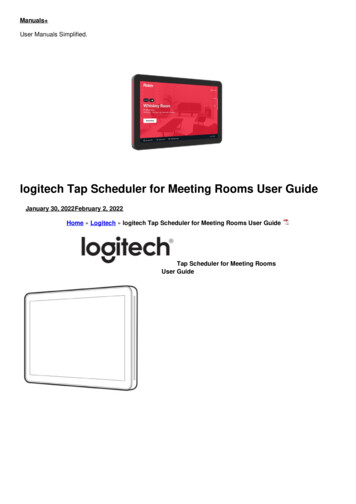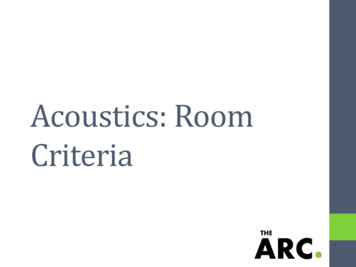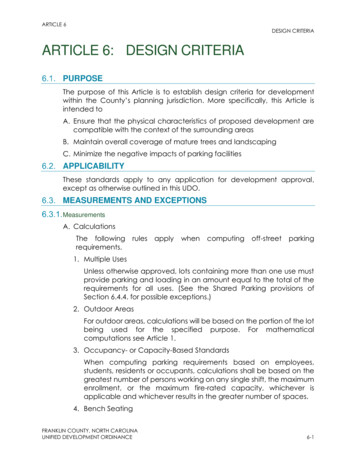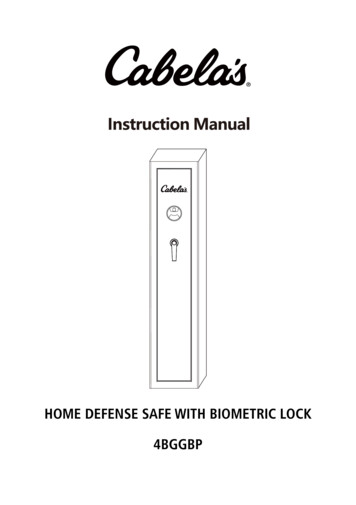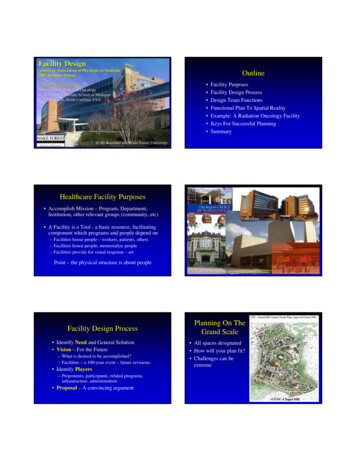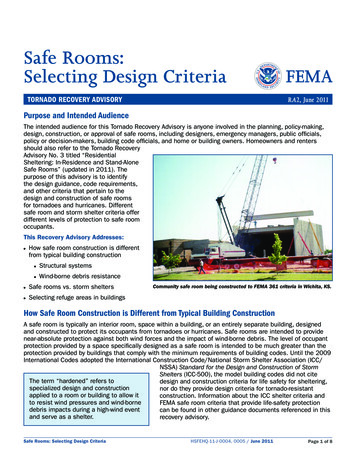
Transcription
Safe Rooms:Selecting Design CriteriaTORNADO RECOVERY ADVISORYRA2, June 2011Purpose and Intended AudienceThe intended audience for this Tornado Recovery Advisory is anyone involved in the planning, policy-making,design, construction, or approval of safe rooms, including designers, emergency managers, public officials,policy or decision-makers, building code officials, and home or building owners. Homeowners and rentersshould also refer to the Tornado RecoveryAdvisory No. 3 titled “ResidentialSheltering: In-Residence and Stand-AloneSafe Rooms” (updated in 2011). Thepurpose of this advisory is to identifythe design guidance, code requirements,and other criteria that pertain to thedesign and construction of safe roomsfor tornadoes and hurricanes. Differentsafe room and storm shelter criteria offerdifferent levels of protection to safe roomoccupants.This Recovery Advisory Addresses:""How safe room construction is differentfrom typical building construction""Structural systems""Wind-borne debris resistance""Safe rooms vs. storm shelters""Selecting refuge areas in buildingsCommunity safe room being constructed to FEMA 361 criteria in Wichita, KS.How Safe Room Construction is Different from Typical Building ConstructionA safe room is typically an interior room, space within a building, or an entirely separate building, designedand constructed to protect its occupants from tornadoes or hurricanes. Safe rooms are intended to providenear-absolute protection against both wind forces and the impact of wind-borne debris. The level of occupantprotection provided by a space specifically designed as a safe room is intended to be much greater than theprotection provided by buildings that comply with the minimum requirements of building codes. Until the 2009International Codes adopted the International Construction Code/National Storm Shelter Association (ICC/NSSA) Standard for the Design and Construction of StormShelters (ICC-500), the model building codes did not citeThe term “hardened” refers todesign and construction criteria for life safety for sheltering,specialized design and constructionnor do they provide design criteria for tornado-resistantapplied to a room or building to allow itconstruction. Information about the ICC shelter criteria andto resist wind pressures and wind-borneFEMA safe room criteria that provide life-safety protectiondebris impacts during a high-wind eventcan be found in other guidance documents referenced in thisand serve as a shelter.recovery advisory.Safe Rooms: Selecting Design CriteriaHSFEHQ-11-J-0004, 0005 / June 2011Page 1 of 8
Safe rooms typically fall into two categories: residential safe rooms and community (non-residential) saferooms.""""""There are two general types of residential safe rooms: in-residence safe rooms and stand-alone saferooms, located adjacent to or near a residence. An in-residence safe room is a small, specially designed(“hardened”) room, such as a bathroom or closet, designed as a place of refuge for the people who livein the house. A stand-alone residential safe room is similar in function and design, but it is a separatestructure installed outside the house, either above or below the ground surface. Refer also to TornadoRecovery Advisory No. 3 titled “Residential Sheltering: In-Residence and Stand-Alone Safe Rooms” (updated in2011).A community safe room is intended to protect a larger number of people: anywhere from approximately 16to several hundred individuals. Community safe rooms include not only public safe rooms but also privatesafe rooms for businesses and other organizations.Guidance on designing and constructing safe rooms can be found in FEMA 320, Taking Shelter fromthe Storm: Building a Safe Room For Your Home or Small Business (2008) and FEMA 361, Design andConstruction Guidance for Community Safe Rooms (2008).Structural SystemsThe primary difference in a building’s structural system when designed for use as a safe room, rather than forconventional use, is the magnitude of the wind forces that it is designed to withstand.Buildings are designed to withstand a certain wind speed (termed “basic [or design] wind speed”) basedon historic wind speeds documented for different areas of the country. The highest design wind speed usedin conventional construction is near the coastal areas of the Atlantic and Gulf Coasts and is in the range of140–150 mph, 3-second gust in most locations. By contrast, the design wind speed recommended by FEMA1for safe rooms in these same areas is in the range of 200–250 mph, 3-second gust; this design wind speedis intended to provide “near-absolute protection.”Wind pressures are generally calculated as a function of the square of the design wind speed. As a result, thestructural systems of a safe room are designed for forces up to almost eight times higher than those usedfor typical building construction. Consequently, the structural systems of a safe room (and the connectionsbetween them) are very robust.Wind-Borne Debris ResistanceWind-borne debris, commonly referred to as missiles, causes many of the injuries and much of the damagefrom tornadoes and hurricanes. Windows and the glazing in exterior doors of conventional buildings are notrequired to resist wind-borne debris, except for buildingsin wind-borne debris regions.2 Impact-resistant glazing caneither be laminated glass, polycarbonate, or shutters. TheIf glazing is present in a tornado safeAmerican Society of Civil Engineers (ASCE) Standard 7room, it should be protected by anmissile criteria were developed to minimize property damageinterior-mounted shutter that can beand improve building performance; they were not developedquickly and easily deployed by the safeto protect occupants. To provide occupant protection, theroom occupants, or be designed tocriteria used in designing safe rooms include substantiallyresist the wind-borne debris impact andgreater wind-borne debris loads and will be detailed later inwind pressure tests cited in FEMA 361this recovery advisory.and prescribed in ICC-500, Chapter 8.The roof deck, walls, and doors of conventional constructionare also not required by the building code to resist windborne debris. However, the roof deck and walls around a safe room space, and the doors leading into it, mustresist wind-borne debris if the space inside is to provide occupant protection. Additional information regardingthe different levels of wind-borne debris loads is provided below.12FEMA 361, Design and Construction Guidance for Community Safe Rooms, Second Edition (August 2008)ASCE 7, American Society of Civil Engineers Standard 7, Minimum Design Loads for Buildings and Other Structures (2010)Safe Rooms: Selecting Design CriteriaHSFEHQ-11-J-0004, 0005 / June 2011Page 2 of 8
Safe Rooms vs. Storm SheltersSafe rooms and storm shelters provide differentlevels of protection depending on the design criteriaused. The level of protection provided by a safe roomis a function of the design wind speed (and resultingwind pressure) used in designing it, and of the windborne debris load criteria. In addition to FEMA 320and FEMA 361, the International Construction Code/National Storm Shelter Association (ICC/NSSA)Standard for the Design and Construction of StormShelters (ICC-500) provides design and constructioncriteria for storm shelters. FEMA’s safe room criteriaand ICC-500’s storm shelter criteria are similar, witha few differences such as citing with respect to floodhazards and the horizontal missile impact test speedfor the hurricane hazard. While the two criteria aresimilar, FEMA changed the name of its guidancefrom “shelters” to “safe rooms” when ICC-500 wasreleased to avoid confusion. In addition, FEMA 361,which was updated at the same time ICC-500 wasreleased, references ICC-500 for certain criteria inthe design and construction of a safe room, suchas testing standards for missile impact and windpressure resistance.HMGP funds were used for this Public Safety Complexconstructed so that the entire facility is compliant with FEMA361 criteria. Robert J. Curry Public Safety Complex, Gulfport, MS.Design wind speed and wind pressure criteria: Windpressure criteria are given by different guides, codes,and standards. The wind pressure criteria specifyhow strong the safe room must be. The designwind speed is the major factor in determining themagnitude of the wind pressure that the buildingis designed to withstand. In FEMA’s safe roompublications and ICC-500, the same wind speedhazard maps are used to recommend designwind speeds ranging from 130 to 255 mph. The2009 International Residential Code and the 2009International Building Code, which establish theminimum requirements for residential and otherbuilding construction, include design wind speedsranging from 90 to 150 mph throughout most ofthe country. Table 1 provides a comparison of saferoom/shelter design criteria options.Wind-borne debris load criteria: Table 2 presentswind-borne debris criteria given in various guides,codes, and standards. Table 2 shows the differenttest missiles and the corresponding momentumthey carry with them as they strike a safe room. Thefirst entries on the table (Tornado Missile TestingRequirements) are the FEMA missile guidance forresidential and community safe rooms that providenear-absolute protection.Safe Rooms: Selecting Design CriteriaHMGP-funded community safe room constructed in thebasement of a new fire station in Brookside, AL.HSFEHQ-11-J-0004, 0005 / June 2011Page 3 of 8
Table 1. Wind Safe Room/Shelter Design and Construction Codes, Standards, Guidance Comparison1 (page 1 of 2)Title or Name of DocumentCode, Regulation, Standard,or Statute?WindHazardWind MapFEMA Safe Room Publications:FEMA 320 Taking Shelter from the Storm:Building a Safe Room For Your Home orSmall Business (2008)FEMA 361 Design and ConstructionGuidance for Community Safe Rooms(2008)FEMA guidance document, not acode or standard. “Best Practice”for high-wind safe roomsTornado andHurricaneFEMA 320: Hazard map, maximum wind hazardspeed of 250 mph used for designFEMA 361: Map with four wind speed zones fordesign (wind mri2 is 10,000–100,000 years). Thismap is often referred to as the “FEMA 361 map”International Code Council/NationalStorm Shelter Association (ICC/NSSA)High Wind Shelter Standard (ICC-500)Consensus standard for shelterdesign and construction.Incorporated by reference into the2009 IBC and IRC.Tornado andHurricaneTornado: Uses FEMA 361 mapHurricane: Uses revised ASCE 7 map withcontours at 10,000 year mri with minimumshelter design wind speed of 160 mph, maximumapproximately 255 mphFlorida State Emergency Shelter Program(SESP) – Florida’s interpretation of theAmerican Red Cross (ARC) 4496 Guidance.Note: shelters in this category range fromEHPA-recommended design levels, shownin this row, to the code requirement levels(next row), to the ARC 4496 requirements(see below).Guidance in the Florida BuildingCode (FBC) “recommending”above-code requirements forEHPAs. See also Appendix G of theFlorida SESP report for detaileddesign guidance.HurricaneFBC map, based on ASCE 7-05 (maps basicallyequivalent); mri is 50–100 years in coastal areasand adjusted with importance factorASCE 7-102010 edition of ASCE standardon minimum design loads forbuildings and other structures.HurricaneASCE 7-10 departs from previous editions andprovides multiple wind maps for various “buildingrisk categories” (which are based on occupancytype). The maps have wind speeds based ondifferent mri.FBC 2000, IBC/IRC 2000 through 2009,ASCE 7-98 through 2005Building code and designstandards for regular (nonshelter) buildings. Someadditional guidance is provided incommentary.HurricaneASCE 7 has its own wind speed map basedon historical and probabilistic data; mri is50–100 years in coastal areas and adjusted withimportance factorInstitute for Business and Home Safety(IBHS) Fortified Home Program – intendedas guidance to improve the performance ofresidential buildings during natural hazardevents, including high-wind events. Notconsidered adequate for sheltering.Guidance provided to improveperformance of regular (nonshelter) buildings in high windsTornado andHurricaneASCE 7 or modern State building code mapFBC EHPAs – code requirements for public“shelters” (FBC Section 423.25)Statewide code requirements forEHPAsHurricaneThe minimum requirement is based on ASCE 7(maps basically equivalent); mri is 50–100 yearsin coastal areas and adjusted with importancefactor; the missile impact criteria for openings,walls, and roof as provided in SSTD 12,3 mustalso be metBuilding Codes: Pre-2000Building code and designstandards for regular (non-shelter)buildingsHurricaneEach of the older codes used their own publishedwind contour mapsARC 4496 Standards for HurricaneEvacuation Shelter SelectionGuidance for identifying buildingsto use as hurricane evacuationsheltersHurricaneASCE 7-98 or ANSI A58 structural design criteriaOther: Information for selecting areas ofrefuge/last resortGuidance from FEMA and othersfor selecting best-available refugeareasTornado andHurricaneNoneNOTES:1. The wind shelter guidance and requirements shown here are presented from highest to least amount of protection provided2. Mean recurrence intervals (mri) for wind speeds maps are identified by the code or standard that developed the map. Typically, the mri for nonshelter construction in non-hurricane-prone areas is 50 years and in hurricane-prone regions, approximately 100 years.3. Standard Building Code/Standard 12 – Test Standards for Determining Resistance from Windborne DebrisSafe Rooms: Selecting Design CriteriaHSFEHQ-11-J-0004, 0005 / June 2011Page 4 of 8
Table 1. Wind Safe Room/Shelter Design and Construction Codes, Standards, Guidance Comparison1 (page 2 of 2)Wind Design CoefficientConsiderations4,5,Debris Impact Criteria6FEMA 320: N/A – prescriptive designguidance for maximum hazardFEMA 361: Use FEMA 361 wind speedmap with four zones. Calculate pressuresusing ASCE 7 methods and use I 1.0,Kd 1.0, Exposure C, no topographiceffects, GCpi /-0.55 (this will account foratmospheric pressure change [APC])RemarksTest all safe rooms with the representativemissile (missile speed dependent on sitedesign wind speed):FEMA 320: 15 lb 2x4 at 100 mph (horizontal)and 67 mph (vertical)FEMA 361 Tornado: 15 lb 2x4 at 80-100 mph(vertical) and 2/3 of this speed (horizontal)FEMA 361 Hurricane: 9 lb 2x4 at 0.1 timesthe wind speed (horizontal) and 0.5 times thewind speed (vertical)Test shelters with representative missileTornado: Use FEMA 361 wind speed(missile speed dependent on site design windmap. Calculate pressures using ASCE 7methods and use I 1.0, Kd 1.0, Exposure speed):Tornado: 15 lb 2x4 at 80–100 mph (vertical)C with some exceptions, Kzt need notexceed 1.0, GCpi /-0.55 or /-0.18 APC and 2/3 of this speed (horizontal). Hurricane:9 lb 2x4 at 0.1 times the wind speedHurricane: Use revised ASCE 7 map andmethods and use I 1.0, all other items as (horizontal) and 0.4 times the wind speedper ASCE 7, no APC consideration required. (vertical)In wind-borne debris region (120 mph ):Recommends that designer add 40 mphSmall – pea gravel; Large – 9 lb 2x4 at 75to basic wind speed identified on map,mph (horizontal), up to 60 feet above grade,Exposure C, I 1.15, Kd 1.00, GCpi asrequired by design (typically /-0.18), but but recommends 15 lb 2x4 at 50 mph(horizontal)recommends /-0.55 for tornado shelteruses.Uses the same reference as ASCE 7-05 forMethod is basis of most wind pressuredebris impact criteria (ASTM E 1996), withcalculation methods. All items in designwind zones modified to account for higherprocess are site-specific. Unlike ASCE7-05, ASCE 7-10 does not use importance basic wind speeds (see C26.10 of ASCE 7-10for more information).factor in wind calculation.In wind-borne debris region (120 mph ):Method is basis of most wind pressureSmall – pea gravel; Large – 9 lb 2x4 at 34calculation methods. All items in designmph (horizontal) and areas 130 mph: 9process are site-specific. Use I 1.15 forlb 2x4 at 55 mph (horizontal), up to 60 feetcritical and essential facilities.above grade. Note: 2006 IBC requires the9-lb 2x4 (large) missile to be tested at 55mph for critical and essential facilitiesWindow and glazing protection isBased on regional hazards,recommendations are provided to improve recommended for most hurricane-proneareas, not just areas with a basic wind speedand strengthen the load path and theof 120 mph and greater.performance of the building exterior.Use basic wind speed at site as identified Use the missile impact criteria for the buildingon FBC wind speed map, use exposure at enclosure, including walls, roofs, glazedsite, use Category III (Essential Buildings), openings, louvers, and doors, per SBC/SSTDuse wind loads in accordance with ASCE 7. 12.Typically these older codes provided aNot required for all buildings. Where required,hurricane regional factor for design windthe Standard Building Code7 developed andrecommended debris impact standards forspeeds, but little attention was paid touse in hurricane-prone regions.components and claddingNoneNoneNoneNoneFEMA 320: Intent is to provide “near-absolute protection.” Nocertification is provided.FEMA 361: Intent is to provide “near-absolute protection.” Saferoom operations guidance is provided. Occupancy issues areaddressed. Wall section details provided. No certification isprovided.Intent is to provide a standard for the design and construction ofhigh-wind shelters. Will not use term “near-absolute protection.”Occupancy, ventilation, and use issues are also addressed.Shelter operations guidance is provided in the commentaryonly (commentary is a separate document—not a consensusdocument).The building, or a portion of a building, is defined as an essentialfacility and as a shelter. Designer is required to submit signed/sealed statement to building department and State officesstating the structure has been designed as a shelter (EHPA plusadded recommended criteria).The 2009 model I-codes reference ASCE 7-05. However, ASCE7-10 will be referenced in the 2012 IBC. The 2010 FloridaBuilding Code references ASCE 7-10.Code requires increased design parameters only for buildingsdesignated as critical or essential facilities.This program provides design and construction guidance toimprove building performance for high-wind events. Compliancewill likely improve building performance but does not imply thatthe building is safe or that it is appropriate to use as a shelter.The building or a portion of a building is defined as an essentialfacility and as an EHPA. Designer is required to submit signed/sealed statement to building department and State officesstating the structure has been designed as an EHPA.These codes specified limited hazard-resistant requirements.Some guidance was provided with SSTD 10 from SBCCI for thedesign and construction of buildings in high-wind and hurricaneprone regions. Buildings constructed to these early codes werenot required to have structural systems capable of resisting windloads.Provides guidance on how to select buildings and areas of abuilding for use as a high-wind shelter or refuge area. Doesnot provide or require a technical assessment of the proposedshelter facility.Best available refuge areas should be identified in all buildingswithout shelters. FEMA 431, Tornado Protection: SelectingRefuge Areas in Buildings, provides guidance to help identify thebest available refuge areas in existing buildings. Because bestavailable refuge areas are not specifically designed as shelters,their occupants may be injured or killed during a tornado orhurricane.NOTES (continued):4. ASCE 7-05 Building Design Loads for Buildings and Other Structures (2005) is the load determination standard referenced by the model building codes.The wind design procedures used for any shelter type in this table use one of the wind design methods as specified in ASCE 7-05, but with changes tocertain design coefficients that are identified by the different codes, standards, or guidance summarized in this table.5. From ASCE 7 method: I importance factor; Kd wind directionality factor; GCpi internal pressure coefficient6. Roof deck, walls, doors, openings, and opening protection systems must all be tested to show resistance to the design missile for the FEMA, ICC, andFL EHPA criteria7. From the Southern Building Code Congress International, Inc. (SBCCI)Safe Rooms: Selecting Design CriteriaHSFEHQ-11-J-0004, 0005 / June 2011Page 5 of 8
Table 2. Wind-Borne Debris CriteriaGuidance, Code, or Standard Criteriafor the Design MissileDebris Test Speed (mph)Large MissileSpecimenMomentum atImpact (lbf s)FEMA 320/FEMA 361100 (maximum)80 (minimum)15# 2x415# 2x46855International Code Council (ICC) ICC-500 Storm ShelterStandard100 (maximum)80 (minimum)15# 2x415# 2x46855FEMA 320/FEMA 361128 (maximum)80 (minimum)9# 2x49# 2x45333ICC 500 Storm Shelter Standard102 (maximum)64 (minimum)9# 2x49# 2x44226Florida State Emergency Shelter Program (SESP) Criteriaand Emergency Operations Center (EOC) Design Criteria50 (EOC recommended)55 (EHPA recommended)34 (EHPA minimum)15# 2x49# 2x49# 2x4342314IBC/IRC 2009, ASCE 7-10, Florida Building Code, ASTM E1886/E 199655349# 2x49# 2x42314Tornado Missile Testing RequirementsHurricane Missile Testing RequirementsNOTES:IBC/IRC – International Building Code/International Residential Codelbf-s – Pounds (force) secondsEHPA – Enhanced Hurricane Protection AreaUsing Wind Shelter Design and Construction Codes: An ExampleTable 3 shows comparative data for two locations using the design criteria presented in Table 1. Whereno guidance is provided for sheltering or basic construction, “N/A” (not applicable) is stated. Where therequirement is not required, “Not required” is stated.Selecting Refuge Areas in BuildingsBuilding owners should be aware of any existing public shelters near their building. For instance, new schoolsin many States are required to include an ICC-500-compliant storm shelter. If no sheltering options arelocated nearby, building owners should consider whether their building can be retrofitted for a shelter or saferoom. While it is recommended that a safe room be installed, this may not solve the immediate problem ofneeding to identify the best available refuge areas in a building.During severe weather, building occupants should be moved to a location in the building that is protectedfrom potential wind-borne debris and the least susceptible to collapse. While these areas do not providenear-absolute protection (unless designed as safe rooms), they may limit the number of occupants injured orkilled. Appropriate refuge areas should be identified by architects, engineers, or design professionals familiarwith FEMA 361 (2008) and FEMA P-431, Tornado Protection: Selecting Refuge Areas in Buildings (2009). Theserefuge areas are usually interior locations with short-span roof systems, reinforced masonry walls, and noglass openings.Post-disaster assessments following April 2011 Tornado Outbreak demonstrated that administrativeofficials or others involved in local planning efforts often identified refuge areas without the guidance of anexperienced design professional. While it was clear that an effort was made to protect the occupants, manyof these refuge areas were located in large spaces—such as gymnasiums or auditoriums—or in areas nearexterior windows and doors. Additionally, many of the selected refuge areas were observed to be surroundedby wall systems subject to collapse in high-wind events. In some cases, the refuge areas had insufficientspace for all of the building occupants, or were in locations which would be difficult to move the occupantsto in a reasonable period of time. While there were no reports of fatalities in the refuge areas studied, itwas likely because the areas were not occupied when the storms struck because many of refuge areas hadcollapsed or filled with broken glass from windows shattered by wind-borne debris.Administrative officials interviewed in several communities after the April 2011 Tornado Outbreak indicatedthat they had been unable to obtain the expertise of a design professional in selecting the appropriate refugearea. The reason cited was liability concerns on the part of the design professional. To ease this concern,Safe Rooms: Selecting Design CriteriaHSFEHQ-11-J-0004, 0005 / June 2011Page 6 of 8
Table 3. Design Criteria ComparisonShelter Design Standard,Code, or DocumentData1200 mph (tornado)225 mph (hurricane)250 mphPressure on windward wall107 psf3 (tornado)135 psf (hurricane)167 psfPressure on roof section239 psf (tornado, suction)303 psf (hurricane, suction)374 psf (suction)Test missile momentum at impact61 lbf -s (tornado)46 lbf -s (hurricane)68 lbf -sDesign wind speed200 mph (tornado)225 mph (hurricane)250 mphPressure on windward wall107 psf (tornado)135 psf (hurricane)167 psfPressure on roof section239 psf (tornado, suction)303 psf (hurricane, suction)374 psf (suction)Test missile momentum at impact61 lbf -s (tornado)37 lbf -s (hurricane)68 lbf -sDesign wind speed186 mphN/APressure on windward wall106 psfN/APressure on roof section238 psf (suction)N/ATest missile momentum at impact34 lbf -sN/ADesign wind speed170 mph115 mphPressure on windward wall77 psf35 psfPressure on roof section173 psf (suction)79 psf (suction)Test missile momentum at impact14 lbf -sNot requiredDesign wind speed150 mph90 mphPressure on windward wall69 psf25 psfPressure on roof section155 psf (suction)56 psf (suction)Test missile momentum at impact14 lbf -sNot requiredDesign wind speed150 mph90 mphPressure on windward wall69 psf25 psfPressure on roof section155 psf (suction)56 psf (suction)Test missile momentum at impact14 lbf -sNot requiredDesign wind speed146 mphN/APressure on windward wall66 psfN/APressure on roof section147 psf (suction)N/ATest missile momentum at impact23 lbf -sN/ADesign wind speed140 mph and less90 mph and lessPressure on windward wall 40 psf (varies) 15 psf (varies)Pressure on roof section 120 psf (varies) 45 psf (varies)Test missile momentum at impactNot required by all codesNot requiredDesign wind speedN/AN/APressure on windward wallN/AN/APressure on roof sectionN/AN/ATest missile momentum at impactN/AN/ADesign wind speedUnknownUnknownPressure on windward wallUnknownUnknownPressure on roof sectionUnknownUnknownTest missile momentum at impactNot requiredNot requiredICC-500ASCE 7-10(ASTM E 1996)ASCE 7-05/IBC 2009(ASTM E 1996) 4,5IBHSFBC EHPAPre-2000 Building CodesARC 4496Areas of Last ResortExample Location #2:Joplin, MODesign wind speedFEMA 361 2FBC EHPA/SESP (using 40 mph recommendation)Example Location # 1:Miami, FLNOTES:1. Wind pressures were calculated based on a 40-foot x 40-foot square building, with a 10-foot eave height and a 10-degree roof pitch, partially enclosed2. For a combined tornado/hurricane safe room, the more restrictive criteria apply. FEMA 320 criteria are based on a 250-mph wind speed regardlessof location3. psf – Pounds per square foot; lbf -s – Pounds (force) seconds4. Non-storm shelter wind design criteria5. IBC/IRC 2000, 2003, and 2006 editions and ASCE 7-98 have similar wind design criteriaSafe Rooms: Selecting Design CriteriaHSFEHQ-11-J-0004, 0005 / June 2011Page 7 of 8
engineers are encouraged to add the following information and qualifiers to their contract and their findingsreport:""""""The identified area should be considered by building owners as only a “best available area of refuge” andoccupants could still be injured or killedThe findings should include:"" The level of testing completed during the identification of the area"" The total number of occupants the area can hold"" The approximate maximum safe wind speed for the best available refuge area"" The timeframe before which the area should be re-evaluated"" An outline of potential modifications that could be made to the structure to improve its performance inhigh-wind eventsState that changes to the building may make the refuge area no longer the best available refuge areaAgreement between the client and the design professional on these points may ease some of the liabilityconcerns. Administrators and facilities managers for buildings with large occupancies should also reviewFEMA P-431 (2009) and the refuge area evaluation checklists presented in Appendix B of FEMA 361.Operating a Safe RoomIn addition to the safe room’s structural performance requirements, the following operational, maintenance,and human factors criteria must be considered for a successful safe room:""Standby power (e.g., generator)""Protection of critical support systems such as a generator""Occupancy duration""Ventilation""Minimum square footage per occupant""Egress""Distance and travel time for occupants traveling to the safe room""Access for disabled occupants""Special needs requirements""Lighting""Emergency provisions (food, water, sanitation management, emergency supplies, communication equipment)""Operations and maintenance plans for the safe roomEach of these items is further elaborated in FEMA 361 and ICC-500. Not all items must be considered for aresidential safe room, but they are especially important when designing a community safe room.Useful Links and Shelter ResourcesTaking Shelter from the Storm: Building a Safe Room For Your Home or Small Business (FEMA 320), August2008, 3rd Edition http://www.fema.gov/library/viewRecord.do?id 1536Design and Construction Guidance for Community Safe Rooms (FEMA 361), August 2008 2nd d 1657Tornado Protection: Selecting Refuge Areas in Buildings (FEMA P-431), October 2009 2nd Edition http://www.fema.gov/library/viewRecord.do?id 1563ICC/NSSA Standard for the Design and Construction of Storm Shelters, International Code Council and theNational Storm Shelter Association (ICC-500), June 2008 http://www.iccsafe.org/Store/Pages/Product.aspx?id 8850P08 PD-X-SS-P-2008-000001#longdescNational Storm Shelter Association (NSSA); http://www
Safe Rooms: Selecting Design Criteria HSFEHQ-11-J-0004, 0005 / June 2011 Page 2 of 8. Safe rooms typically fall into two categories: residential safe rooms and community (non-residential) safe . rooms. " There are two general types of residential safe rooms: in-residence safe rooms and stand-alone safe rooms, located adjacent to or near a .
